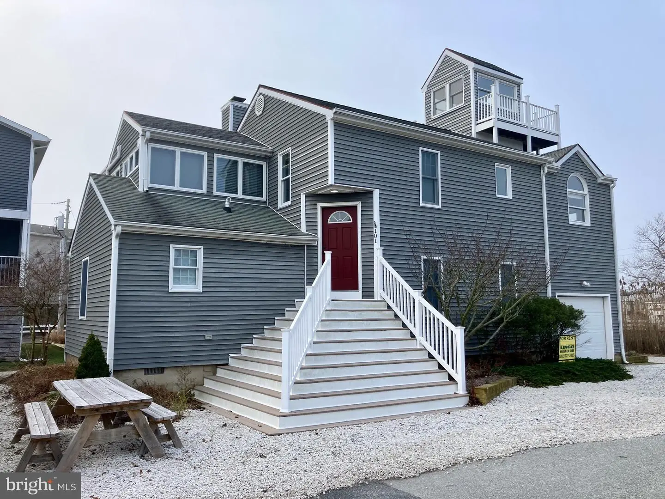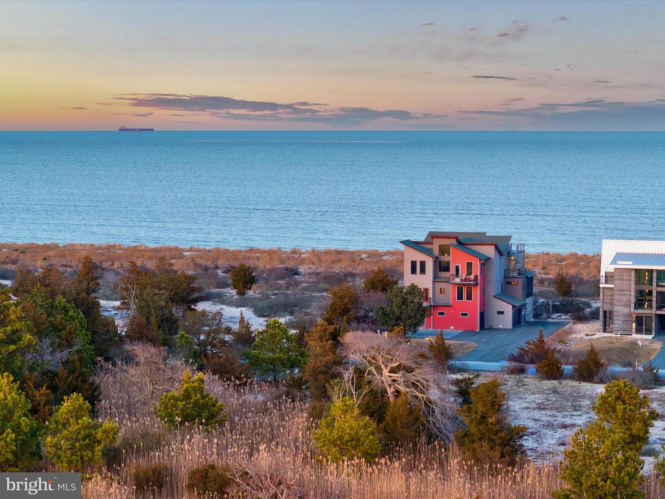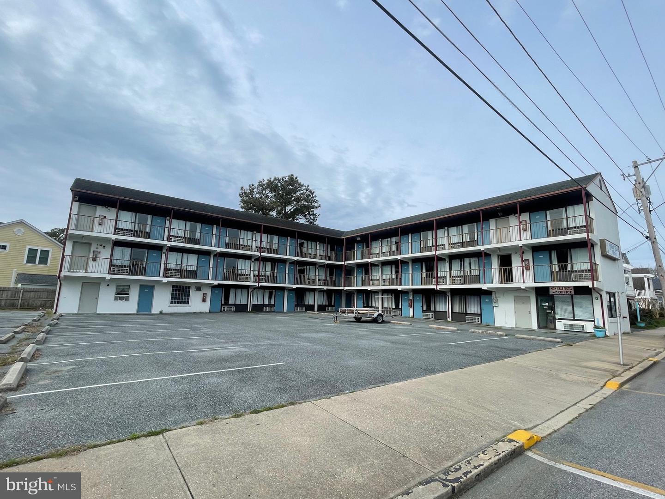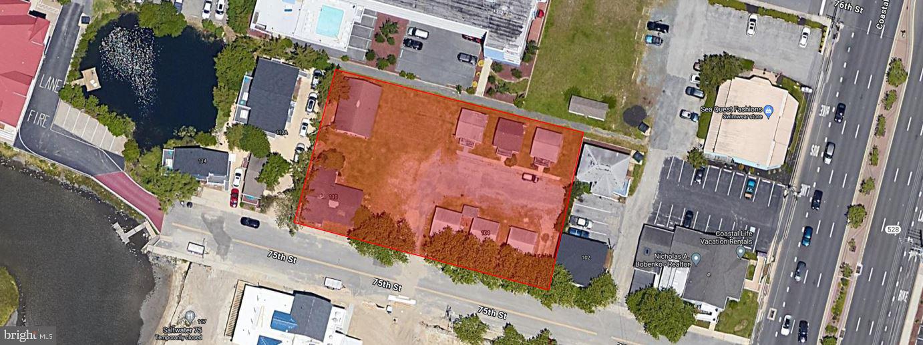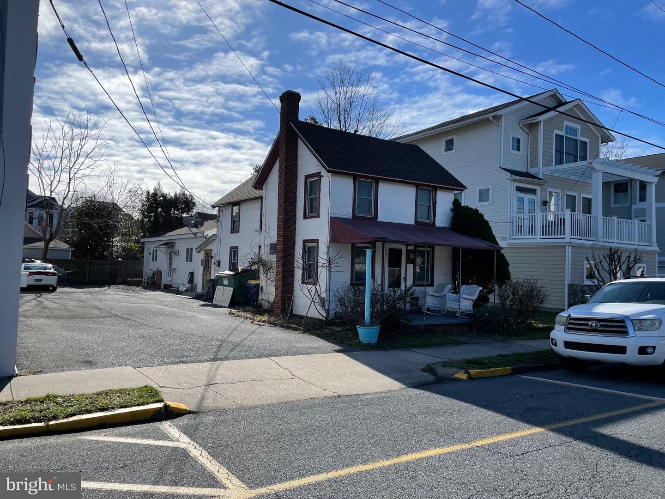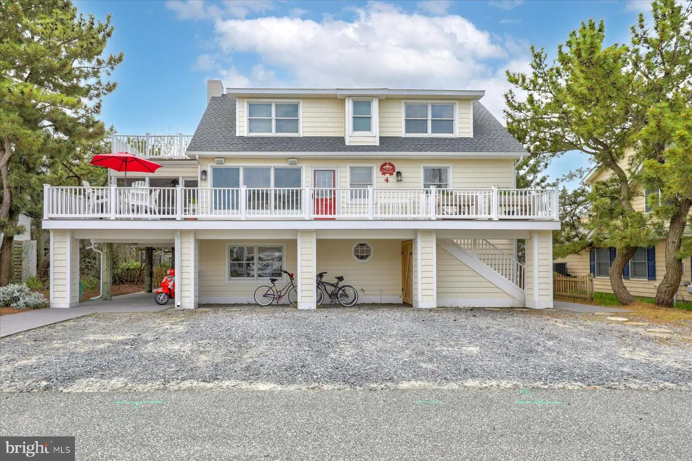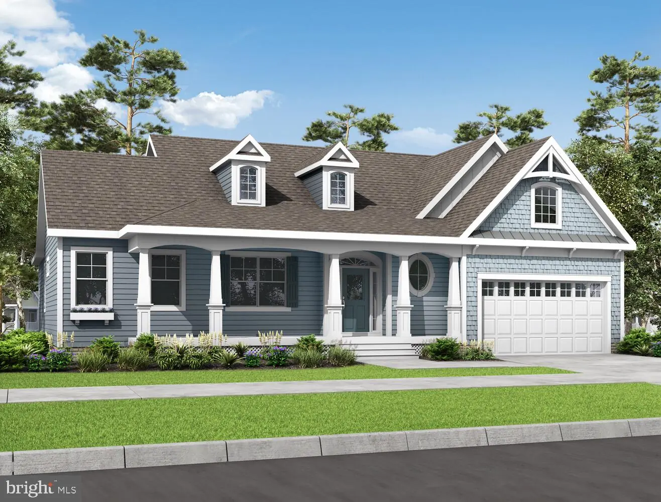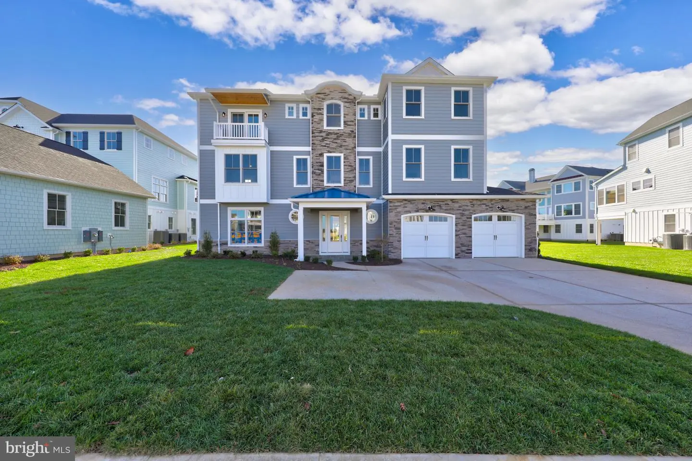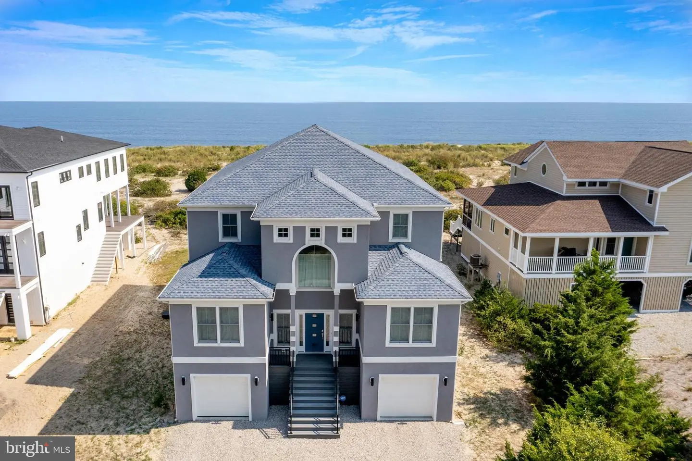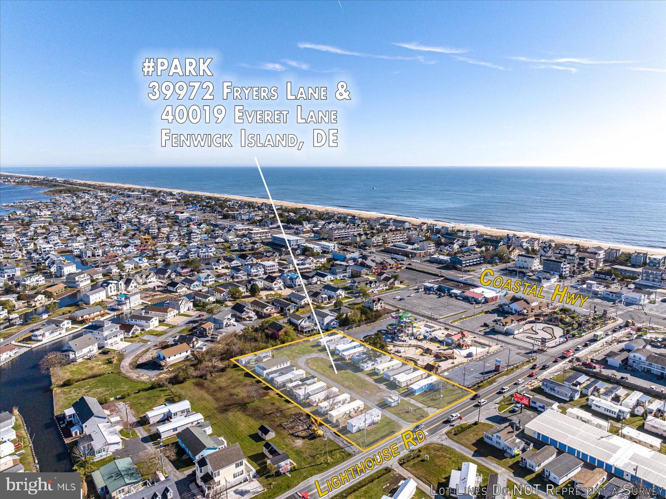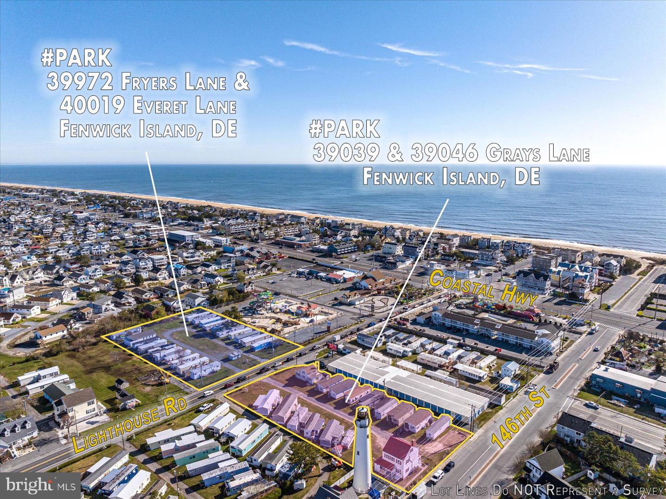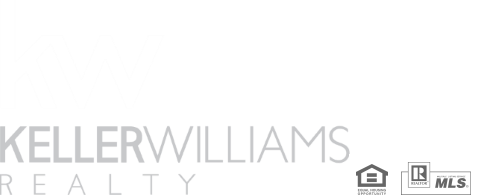101 Dover Rd, Dewey Beach, De
This 4 Bedroom 2 Full Bath 1 Half Bath Property Is The Beach Home You Have Been Waiting For. A Fantastic Fee Simple Property In Dewey Beach Sold Furnished. Rentals Aprox $60,000 Annually! A Perfect Second Home Or Investment Property In The Center Of Dewey Beach, Close To Everything With A Very Private And Spacious Feel. This Home Is Close To The Bay And 1.5 Blocks To The Ocean And Beach. An Open Floor Plan Maximizes Your Entertainment Space Including A Living Room/dining Room And A Charming Remodeled Galley Kitchen With A Bar Counter. There’s An Adorable Remodeled Cottage Porch Bedroom Off The Living Room, Another Open And Bright Room Off The Dining Room With A View Of The Bay. A Copula High Above Allows Views To The Bay And Ocean And Of Dewey Beach. Downstairs, You’ll Enjoy A Spacious Owners’ Suite, Two Additional Bedrooms With A Full Bathroom, And A Good-sized Washer And Dryer Mudroom That Exits To An Outdoor Shower. A One-car Garage Accommodates All Your Beach Chairs, Toys Etc.
1800 N Bay Shore Dr, Milton, De
Welcome To Your Dream Retreat Nestled In The Exclusive Gated Community Of Back Bay Cove! Inspired By The Iconic Architecture Of Frank Lloyd Wright, This Stunning Bay Front Home Seamlessly Blends Contemporary Luxury With The Tranquility Of Its Natural Surroundings. Built In 2019, This 5 Bedroom, 3 ½ Bath Home Has Everything You Need To Enjoy The Natural Habitat At Your Doorstep, Entertaining Family And Friends, And Indulging Yourself In Relaxation. Step Inside To Discover An Open Floor Plan That Effortlessly Connects The Living, Dining, And Kitchen Areas, Creating A Spacious Yet Inviting Atmosphere Perfect For Entertaining Or Simply Unwinding With Loved Ones. Cozy Nooks And Intimate Spaces Throughout The Home Provide The Perfect Spots For Relaxation, While Large Windows Frame Breathtaking Views Of The Delaware Bay And Prime Hook National Refuge. Ready For Immediate Occupancy, Most Rooms Come Furnished, Allowing You To Effortlessly Settle In And Personalize Your Space. Spend Your Days Soaking Up The Sun On The Beach Or Gathering Around The Firepit In The Evenings. The Center Of The Action Occurs In The Graciously Sized Living Room With A Large 100" Electric Fireplace (plumbed For Gas) That Opens Out Onto Another Stunning Bay Front Deck. The Gourmet Kitchen Is Outfitted With Propane Cooktop, Convection Oven/ Microwave, And Expansive Kitchen Island. Directly Next To The Kitchen Is The Sunrise Sitting Area, Featuring Additional Beautiful Bay Views. Retreat To The Luxurious Master Bedroom Boasting A 50’’ Horizontal Fireplace And A Spacious Walk-through Closet Leading To The Spa-like Bath. Indulge In Relaxation With A Slipper Air-jetted Tub, A Four-head Shower, And Radiant Heated Floors. A Highlight Of This Property Is The Unique Mod Pool, Featuring A Versatile Design That Combines A Year-round Pool And Hot Tub, Complete With A Removable Wall And A Beach-facing Window For Unparalleled Views. Take Full Advantage Of Outdoor Living With Multiple Decks And Balconies, Including A Rooftop Deck Where You Can Soak In Panoramic Vistas Of The Bay And Surrounding Landscape. Just A Short Stroll Away Lies Your Own Private Beach, Where You Can Indulge In Sunbathing, Kayaking, Paddle-boarding, Or Leisurely Walks With Your Furry Friend. Entertain Guests On The Main Deck Equipped With Piped-in Gas For The Grill And Fireplace, Both Of Which Are Included With The Home. Perfect For Relaxed Gatherings Or Al Fresco Dining With Ocean Breezes. After A Day At The Beach Or An Evening By The Firepit, Rinse Off In The Outdoor Shower Conveniently Located Near The Beach And Firepit Area. Plus, Plumbing Is Already Set Up For Easy Installation Of A Full Outdoor Bath. While An Elevator Is Not Currently Installed, The Infrastructure Is In Place For Future Convenience. Stay Active With The Option To Use The Stairs Or Add An Elevator Whenever You Desire. This Is Not Your Ordinary Beach House – It's A Sanctuary Of Style And Sophistication, Offering The Ultimate Coastal Living Experience. Don't Miss Your Chance To Make This Extraordinary Property Your Own!
10 Christian St, Rehoboth Beach, De
22 Space Parking Lot Adjacent To High Seas Motel & Bellmoor Hotel, Rehoboth. Can Be Purchased With The High Seas Motel Which Is Offered For $6.2m. Zoned C-1.
16 Christian St, Rehoboth Beach, De
3 Br, 2ba Home & Separate Apartment Adjacent To High Seas Motel On Christian Street. Roof New In 2023. Available For Purchase. Zoned C-1.
4 S 3rd St, South Bethany, De
Just 2 Homes Off The Oceanfront, This Beautiful Coastal Retreat Is Only Steps To The Atlantic Ocean. Filled With An Abundance Of Natural Light Throughout, This Home Features An Inviting Great Room That Opens To An Over-sized Screened Porch And Deck, Creating The Ideal Layout For Casual Gatherings Of Family And Friends At The Beach. The Kitchen Has Been Beautifully Updated With Crisp White Cabinetry, Granite Countertops, Subway Tile Backsplash, Stainless Steel Appliances, And A Large Center Island With Seating. The Dining Area Spills Onto A Spacious Screened Porch That Opens To The Wrap-around Deck. Also On The Main Level Are Two Bedrooms And A Bathroom That Was Recently Updated In Timeless Style. Step Up Stairs To Find The Primary Suite With A Private Deck, Ensuite Half Bathroom Plus Two Additional Bedrooms And Laundry Plus An Additional Full Bath, All Updated With The Finest Attention To Detail. On The Ground Level, Enjoy A Second Living Room, Perfect For Games On A Rainy Day Or A Cozy Movie Night. An Additional Bedroom With Ensuite Half Bath And Easy Access To The Outdoor Shower Are Also On This Level. Outside, The Fenced Back Yard Is Perfect For Your Four Legged Friends And Also Features A Gardener’s Dream Herb And Vegetable Garden With Southern Exposure. A Generous Utility Room Provides Storage For All Of Your Beach Necessities And There Is Ample Parking For Your Family And Guests. Enjoy Ocean Views And Listen To The Waves Crash From Multiple Decks And Porches In This Special Oceanside Property. Located In South Bethany, Well Known For Its Beautiful Wide Life-guarded Beach And Just A Short Drive To Downtown Bethany’s Boutique Shops, Restaurants, And Boardwalk. The Dune Crossover Just Steps Away Is The Only Handicap-access Cross Over In South Bethany, And The Captains Life Guard Stand Is Also Positioned On This Section Of Beach Offering The Convenience Of Wheelchair Service.
311 Or 315 Chestnut St, Lewes, De
Buyer’s Choice In Downtown Lewes! Embrace The Charm & Splendor Of Historic Lewes From This To-be-built Schell Brothers’ Mayberry Model, Where You’re In The Captains Chair To Make It Yours From The Ground Up. Offering An Array Of Standard Options And Upgrades, Enjoy A Fantastic 2,254+ Sqft Floor Plan That Can Be Custom Finished And Expanded Upon To Suit Your Needs And Desires. Standard Features Include Engineered Hardwood, Plush Carpeting, & Ceramic Tile Flooring Throughout, Granite Countertops In The Kitchen, Spacious Owner’s Suite With 2 Walk-in Closets & Private En-suite Bath, 2-car Garage, And So Much More. Located In The Heart Of Historic Lewes, Within Steps Of Multiple Public Parks, Boutiques & Restaurants, As Well As Only A Short Bike-ride Or Walk To The Water And Sands Of The Delaware Bay. So, Pack Your Sunscreen And Make Your Move To The Beach With This Brand-new Spot That You Can Customize To Suit Your Taste! ***please Note: Provided Photos Are Of Recent Builds Of The Same Model, And Are For Illustrative Purposes Only. Actual Build May Vary Due To Lot Dimensions And Build-out Customization. Seller Is Also Offering The Waterford Model As Another Option For This Property At A Different Base Price. See Mls: Desu2053532 For More Information.***
27616 Sterling Blvd, Millsboro, De
(5.5% Interest With Home Owner Financing Available!) A Sensational, Coastal-style Home Located In The Sought-after Community Of The Sanctuary, At The Peninsula On The Indian River Bay. This Custom Garrison Homes Spec Residence Offers Multiple Levels Distinctively Designed For Resort-style Living And Grand-scale Entertaining And Alluring Architectural Details Abound Inside And Out, Embellished With Crown Molding Throughout, Coffered Ceiling In The Great Room, Panel Wainscoting, Feature Lighting, 7” Natural Wire-brushed White Oak Wood Flooring, Sublime Quartz Surfaces At Every Turn, A Suite Of Thermador Stainless Steel Appliances, And Abundant Andersen 400 Series Windows Bathing Each Area Of This Home In Natural Light. The Home’s Stunning Exterior Will Be Adorned With Gray Slate Hardi-plank Lap Siding, White Board And Batten Trim, A Charcoal Asphalt Shingle Roof With Ocean Blue Metal Roofing Accents, And White Wooden Shutters. The Foyer Unfolds Into The Impressive Great Room Perfect For Entertaining, With Its Gourmet Kitchen, Living Room Area Adorned With Fireplace And Coffered Ceiling, And Dining Space Allowing Access To The Private Outdoor Living Oasis And The Expansive Covered Porch. The Owner’s Suite Off The Foyer Offers A Luxury Ensuite With A Dual Vanity, Glass Enclosed Stall Shower, Private Water Closet And A Substantial Walk-in Closet. An Additional Full Bath And Laundry Room With Interior Access To The Garage Complete The Main Level. Access To The Homes Thoughtfully Designed Multi-level Layout Is Made Easier By The Elevator. Both Upper Levels Offer Substantially Sized Bedrooms, Four With Ensuite And Walk-in Closets, Two That Share A Bath, Laundry Rooms On Each Level And Additional Living Areas. Each Level Of This Home Is Graced With Porches, Decks Or Balconies Offering Unique Views Of The Backyard Oasis, The Community And Some With Revealing Sweeping Panoramic Views Of The Majestic Indian River Bay. The Backyard Oasis With Pool And Full Fencing, Making It The Ultimate Gathering Spot For All Events. As A Resident Of The Peninsula, You Will Enjoy World-class Amenities Such As Gated Security, Clubhouse, Jack Nicklaus Golf Course, Driving Range, Fitness Center With Indoor, Outdoor And Wave Pools, Hot Tubs, Sauna, Spa Room, Tennis, Pickle-ball, Dog Park, Community Garden, Nature Center, Bay Beach, Fishing Pier And Miles Of Walking Trails. Come Home To Comfort, Luxury And Resort-style Living At Its Finest.
1910 N Bay Shore Dr, Milton, De
Welcome To A World Of Unparalleled Waterfront, Global Luxury Living On The Serene Shores Of The Delaware Bay. Here, You'll Discover The Epitome Of Coastal Elegance And Tranquility, Where The Gentle Caress Of Coastal Breezes And The Rhythmic Symphony Of The Waves Create An Exquisite Backdrop For An Exceptional Lifestyle. Nestled Within The Confines Of A Prestigious Gated Community, This Stunning Property Offers A Haven Of Opulence And Comfort. Boasting 3 Bedrooms And 3 Baths, This Meticulously Maintained Residence Exudes Sophistication From The Moment You Step Into Its Marble-floored Foyer. The Grandeur Of The Entrance Sets The Tone For What Lies Beyond, As Beautiful Floors Guide You Through An Interior Designed To Inspire And Captivate. Unveiling Expansive Vistas That Stretch Out To Meet The Horizon, The Living Spaces Of This Home Embrace The Surrounding Natural Beauty. Sun-drenched Rooms, Adorned With An Abundance Of Windows, Invite In The Golden Rays Of Daylight, Creating A Seamless Connection Between Indoors And Out. The Open, Modern Floor Plan Effortlessly Blends Living, Dining, And Kitchen Areas, Fostering An Environment That Encourages Both Relaxation And Entertainment. Ascending To The Third Floor, The Master Suite Commands Attention With Its Sheer Scale And Uncompromising Elegance. This Expansive Retreat Is A Sanctuary Unto Itself, Featuring A Private Spa Bathroom Adorned With Custom Marble Tiles, A Testament To Craftsmanship And Luxury. A Generous Walk-in Closet Offers Ample Space For Your Wardrobe, While The Custom-designed Shower With Intricate Tiles Showcases An Attention To Detail That Is Simply Unparalleled. However, The True Allure Of This Residence Lies Beyond Its Walls. Property Also Features A Generac Generator. The Allure Of A Beach Lifestyle Beckons, And You'll Find Yourself Drawn To The Sandy Shores Just Steps From Your Door. Each Morning And Evening, Take Leisurely Strolls Along The Beach, Allowing The Soothing Sounds Of The Ocean To Wash Away The Worries Of The Day. Return Home To Your Private Oasis In This Premier Gated Community, Where Every Corner Of This Property Is A Reminder That You're Living A Life Of Unmatched Privilege. In Every Sense, This Property Offers More Than Just A Home; It Presents A Way Of Life. A Rare Opportunity To Reside In A Secluded Enclave That Seamlessly Blends Luxury With Nature, Providing A Retreat That Is Both Exclusive And Inviting. Indulge In The Charm Of Coastal Living, And Experience The Comfort And Sophistication That This Private Community Affords. Embrace The Allure Of Water's Edge Living, Where The Delaware Bay Becomes An Extension Of Your Own Backyard Nestling Up To The Shared Private Community Beach, And Every Moment Is A Celebration Of Beach Lifestyle. Call Today For Your Private Showing.
Peterkins Rd, Georgetown, De
Development Opportunity. 90 Acres In Desirable Location South Of Rt 9 East Of Georgetown. No Sewer Availability Yet.
40019 Everet Ln #park, Fenwick Island, De
This Is A Prime Location In Sought-after Fenwick Island! This Is An Extremely Rare Opportunity To Purchase C-1 Commercial Land In Fenwick Island De Close To The Beach And Atlantic Ocean. A Salty Breeze Carries The Scent Of The Atlantic Ocean As You Stand On These 4 Commercially Zoned C-1 Parcels In Fenwick Island. Just A Few Blocks East The Waves Crash Against The Shore, A Constant Reminder Of The Area's Beachside Charm. The Possibilities Are Endless. One Potential Would Be A Vibrant Multifamily Community Development That Caters To A Variety Of Residents Seeking A Comfortable And Convenient Beach Lifestyle. The Development Could Offer A Range Of Unit Sizes, From Cozy Cottages To Spacious Multi-bedroom Townhomes. The Potential For Shared Amenities Adds Another Layer To The Multifamily Living Experience. Perhaps Even A Swimming Pool Or Fitness Center Could Be Incorporated, Creating A Space For Relaxation And Healthy Living. Other Possibilities Include A Shopping Center, Multiple Smaller Retail Businesses, And/or Medical Or Other Professional Offices Or Leave As Mobile Home Parks. This Land Is Close To The Fenwick And Ocean City Beaches, Shops, Restaurants, Mini Golf, Water Parks, And Entertainment. The Land Is Located Off Rt 54 Lighthouse Rd And Is Currently Used As A Mobile Home Park (gray's Lane Park) Consisting Of Tax Id 134-23.02-75.00-park (18,295 Sq Ft) And Tax Id 134-23.02-76.00-park (24,394 Sq Ft). Purchaser Must Buy Both Parcels At The Same Time. The Historic Fenwick Island Lighthouse Is Directly Next To The Parcel And The Historic Lighthouse Keeper's House Is Part Of The Sale. A Possible Air B&b Unique Experience For That Residence Awaits! On The Opposite Side Of The Road Is Another Mobile Home Park (fryers Lane Park), Consisting Of Tax Id 134-23.02-56-park (29,621 Sq Ft) And Tax Id 134-23.02-57.00-park (30,492 Sq Ft). Purchaser Must Buy Both Parcels At The Same Time. Total Acreage For The Four Parcels Is 2.34 Acres (acreage On The North Side Of Rt. 54 Is 1.36 Acres And The South Side Of Rt. 54 Is .98 Acres). Mobile Homes Belong To The Tenants. The Buyer Must Honor This Season's Existing Rentals Or Settle On Nov. 1st After This Coming Rental Season Ends. Purchaser Must Also Purchase 39972 Fryers Lane #park And Settle Both Properties At The Same Time. Tax Id 134-23.20-56.00-park. Property Is Not In Fenwick Town Limits Falls Under Sussex County.
39032 Grays Ln #park, Fenwick Island, De
This Is A Prime Location In Sought-after Fenwick Island! This Is An Extremely Rare Opportunity To Purchase C-1 Commercial Land In Fenwick Island De Close To The Beach And Atlantic Ocean. A Salty Breeze Carries The Scent Of The Atlantic Ocean As You Stand On These 4 Commercially Zoned C-1 Parcels In Fenwick Island. Just A Few Blocks East The Waves Crash Against The Shore, A Constant Reminder Of The Area's Beachside Charm. The Possibilities Are Endless. One Potential Would Be A Vibrant Multifamily Community Development That Caters To A Variety Of Residents Seeking A Comfortable And Convenient Beach Lifestyle. The Development Could Offer A Range Of Unit Sizes, From Cozy Cottages To Spacious Multi-bedroom Townhomes. The Potential For Shared Amenities Adds Another Layer To The Multifamily Living Experience. Perhaps Even A Swimming Pool Or Fitness Center Could Be Incorporated, Creating A Space For Relaxation And Healthy Living. Other Possibilities Include A Shopping Center, Multiple Smaller Retail Businesses, And/or Medical Or Other Professional Offices Or Leave As Mobile Home Parks. This Land Is Close To The Fenwick And Ocean City Beaches, Shops, Restaurants, Mini Golf, Water Parks, And Entertainment. The Land Is Located Off Rt 54 Lighthouse Rd And Is Currently Used As A Mobile Home Park (gray's Lane Park) Consisting Of Tax Id 134-23.02-75.00-park (18,295 Sq Ft) And Tax Id 134-23.02-76.00-park (24,394 Sq Ft). Purchaser Must Buy Both Parcels At The Same Time. The Historic Fenwick Island Lighthouse Is Directly Next To The Parcel And The Historic Lighthouse Keeper's House Is Part Of The Sale. A Possible Air B&b Unique Experience For That Historic Residence Awaits! On The Opposite Side Of The Road Is Another Mobile Home Park (fryers Lane Park), Consisting Of Tax Id 134-23.02-56-park (29,621 Sq Ft) And Tax Id 134-23.02-57.00-park (30,492 Sq Ft). Purchaser Must Buy Both Parcels At The Same Time. Total Acreage For The Four Parcels Is 2.34 Acres (acreage On The North Side Of Rt. 54 Is 1.36 Acres And The South Side Of Rt. 54 Is .98 Acres). Mobile Homes Belong To The Tenants. The Buyer Must Honor This Season's Existing Rentals Or Settle On Nov. 1st After This Coming Rental Season Ends. Purchaser Must Also Purchase 39039 Grays Lane #park At The Same Time And Settle On Both Properties. Tax Id 134-23.02-76.00-park (public Sewer And Artesian Water) Property Is Not In Fenwick Town Limits Falls Under Sussex County.
What Clients Are Saying...
This whole experience was amazingly painless! Karla is not just my Realtor, but a friend! Will recommend Karla everytime!
- Debbie & Larry L.


