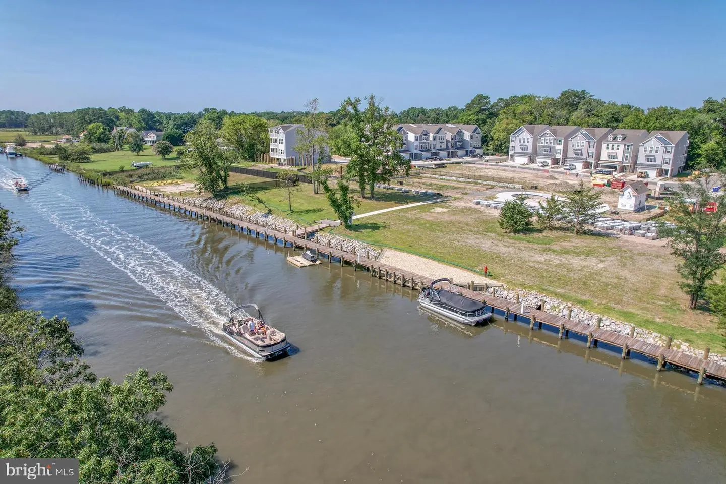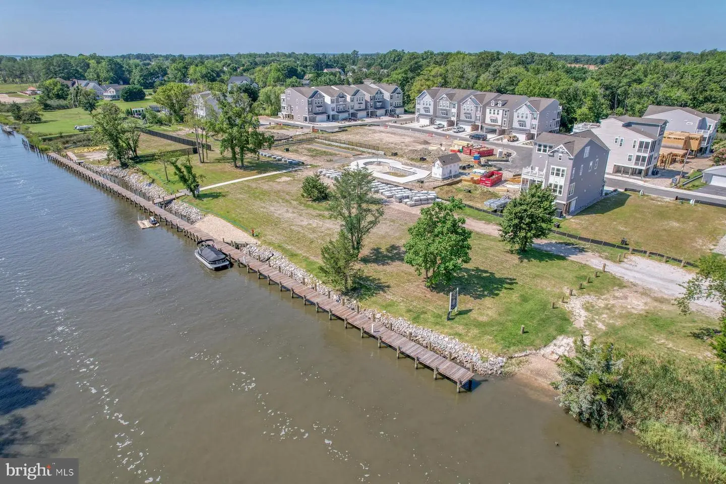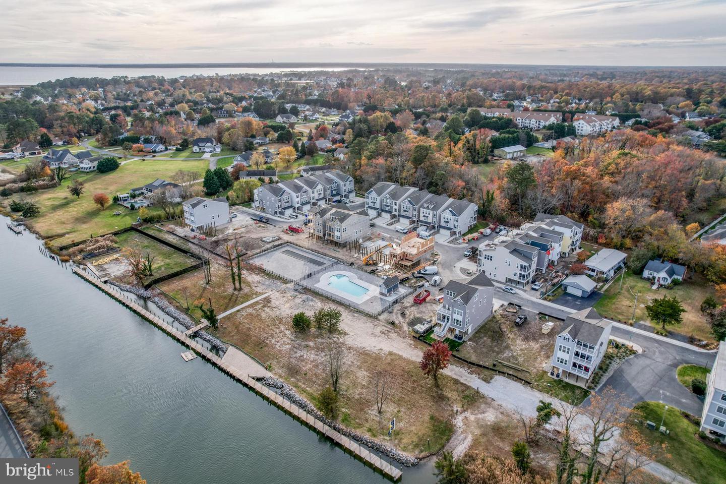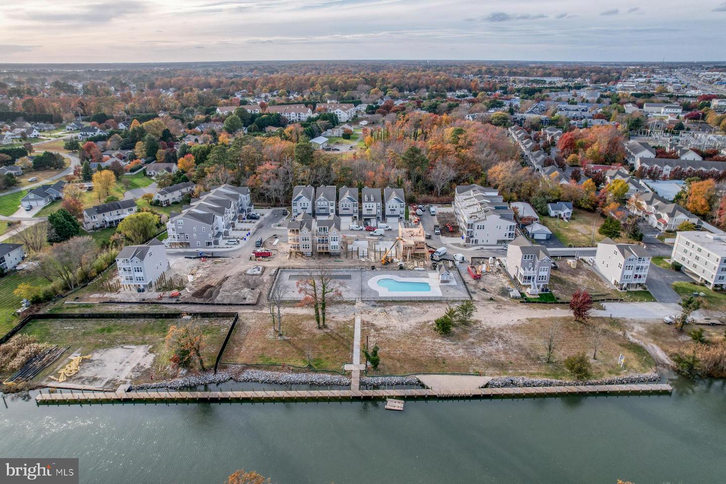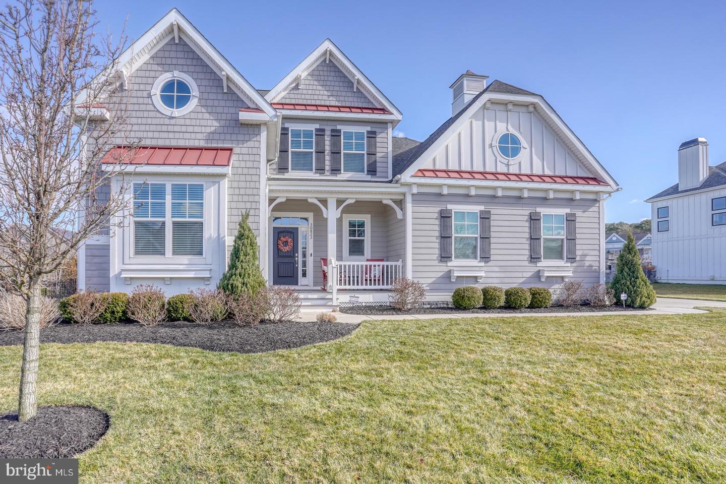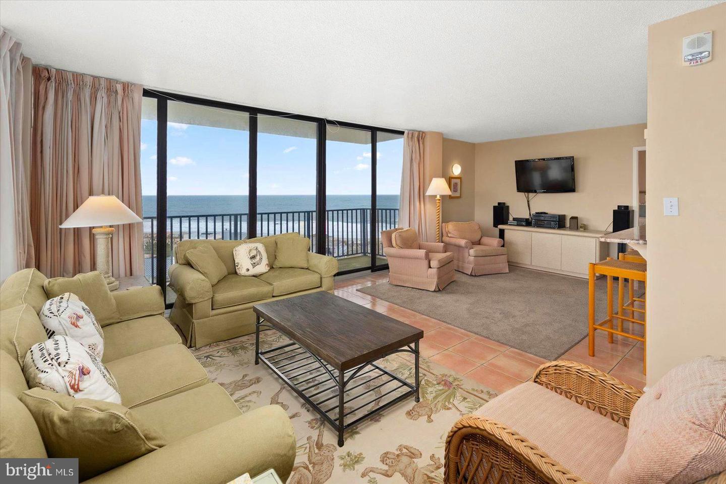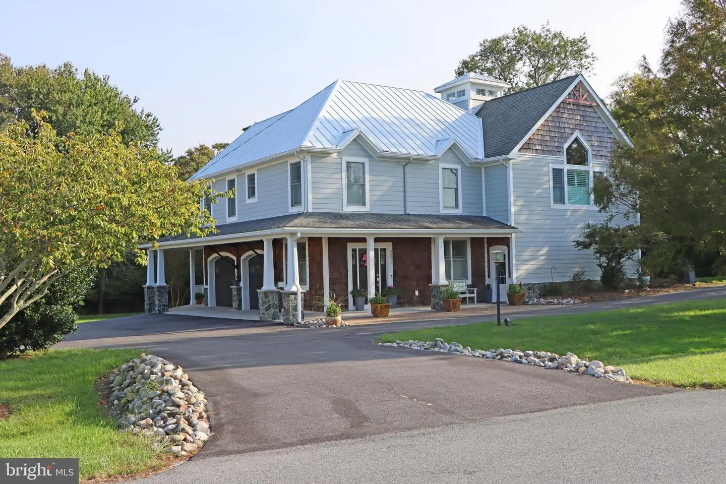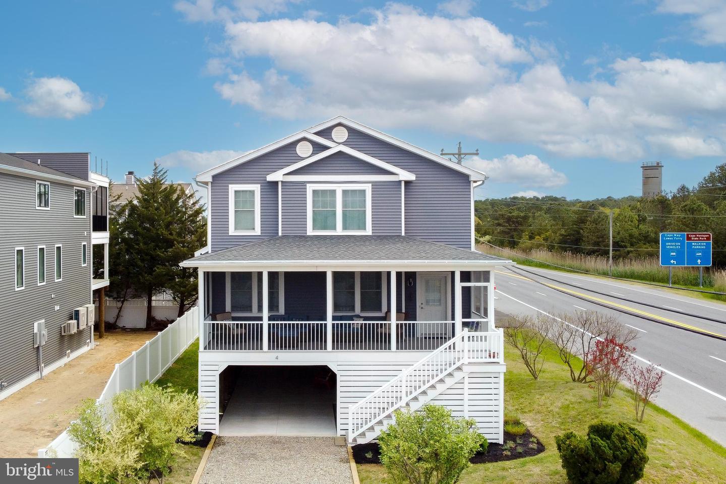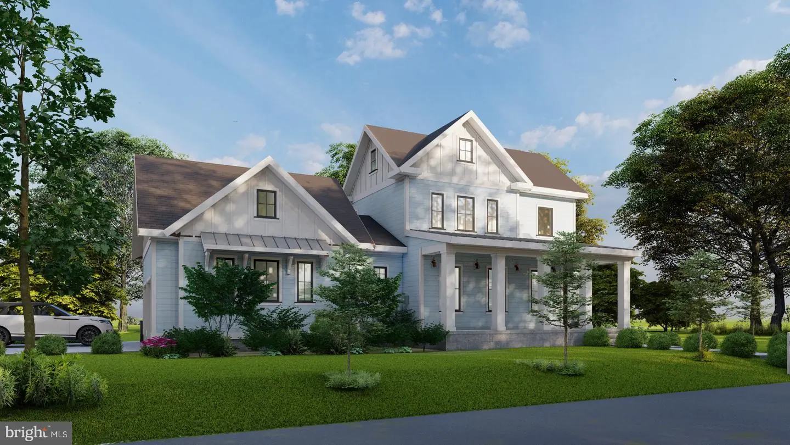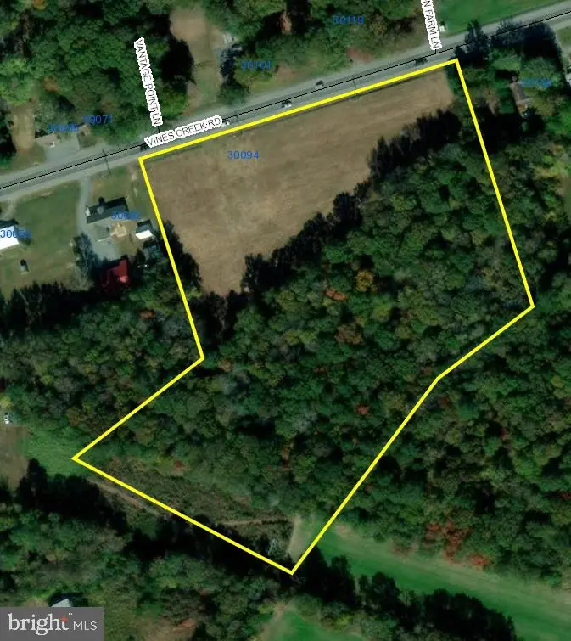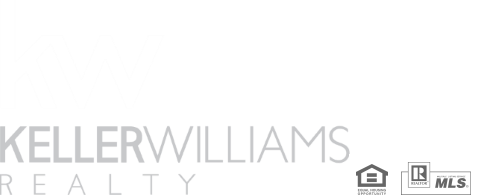22767 Keel Ct #12, Rehoboth Beach, De
Discover Oyster House Village! Ideally Located On The Tranquil Waters Of The Lewes-rehoboth Canal In Rehoboth Beach, Oyster House Village Consists Of 30 Luxury Single Family Homes, 13 Boat Slips, And Exceptional Community Amenities Situated On 4.51 Acres. Featuring Four Bedrooms And Three And A Half Baths Standard With Options To Expand The Home To Six Bedrooms And Five And A Half Baths. First Level Features A Foyer, And Three Car Garage. There Is An Optional Elevator, Outdoor Shower, And Storage Area Available. Second Level Features An Owner Suite With Private Bath, Two More Bedrooms, Full Hallway Bathroom, And Living Room. Options To Add Another Full Bathroom, Convert Living Area To Bedroom Five, And Add A Deck. Third Level Features Great Room, Kitchen, Dining Area, Powder Room, Laundry Room, And Owner Suite With Private Bath. Options Include A Deck And Stairs To Loft Fourth Level. Fourth Floor Is Optional. It Is A Loft With Powder Room Or You Can Add A Bedroom, Full Bath, And Deck. A Non-inverted Floor Plan Is Also Offered With Kitchen And Great Room On The Second Level. Heated Square Footage Ranges From 3,213 To 3,789 Square Foot Heated (not Including Decks And Garages). There Is 1.5 Acres Of Open Space In The Community. Amenities Include A Pool, Pool House, And Bocce Ball Court Overlooking The Canal. There Is A Community Dock Area To Sit And Relax And Enjoy The Boats Going By, Birdwatch, Or Launch Your Kayaks And Paddleboards Into The Canal. There Is A Public Boat Ramp Next To Oyster House Village To Launch Your Boats Or Jet Skis. Easy Access To Downtown Rehoboth Beach Attractions Without Crossing Route One. Under Two Miles To The Atlantic Ocean, Rehoboth Boardwalk, Shops, Restaurants, & Beach Attractions. Lot 12 Offers Unobstructed Views Of The Canal! Model Home Is Open! April Incentives 40% Off Options And 2% Seller Credit. Lot 12 Gets $200,000 Of Options Included!
22769 Keel Ct #13, Rehoboth Beach, De
Discover Oyster House Village! Ideally Located On The Tranquil Waters Of The Lewes-rehoboth Canal In Rehoboth Beach, Oyster House Village Consists Of 30 Luxury Single Family Homes, 13 Boat Slips, And Exceptional Community Amenities Situated On 4.51 Acres. Featuring Four Bedrooms And Three And A Half Baths Standard With Options To Expand The Home To Six Bedrooms And Five And A Half Baths. First Level Features A Foyer, And Three Car Garage. There Is An Optional Elevator, Outdoor Shower, And Storage Area Available. Second Level Features An Owner Suite With Private Bath, Two More Bedrooms, Full Hallway Bathroom, And Living Room. Options To Add Another Full Bathroom, Convert Living Area To Bedroom Five, And Add A Deck. Third Level Features Great Room, Kitchen, Dining Area, Powder Room, Laundry Room, And Owner Suite With Private Bath. Options Include A Deck And Stairs To Loft Fourth Level. Fourth Floor Is Optional. It Is A Loft With Powder Room Or You Can Add A Bedroom, Full Bath, And Deck. A Non-inverted Floor Plan Is Also Offered With Kitchen And Great Room On The Second Level. Heated Square Footage Ranges From 3,213 To 3,789 Square Foot Heated (not Including Decks And Garages). There Is 1.5 Acres Of Open Space In The Community. Amenities Include A Pool, Pool House, And Bocce Ball Court Overlooking The Canal. There Is A Community Dock Area To Sit And Relax And Enjoy The Boats Going By, Birdwatch, Or Launch Your Kayaks And Paddleboards Into The Canal. There Is A Public Boat Ramp Next To Oyster House Village To Launch Your Boats Or Jet Skis. Easy Access To Downtown Rehoboth Beach Attractions Without Crossing Route One. Under Two Miles To The Atlantic Ocean, Rehoboth Boardwalk, Shops, Restaurants, & Beach Attractions. Lot 13 Offers Unobstructed Views Of The Canal! Model Home Is Open! April Incentives 40% Off Options And 2% Seller Credit. Lot 13 Gets $200,000 Of Upgrades Included!
20398 Blue Point Dr #3, Rehoboth Beach, De
Discover Oyster House Village! Ideally Located On The Tranquil Waters Of The Lewes-rehoboth Canal In Rehoboth Beach, Oyster House Village Consists Of 30 Luxury Single Family Homes, 13 Boat Slips, And Exceptional Community Amenities Situated On 4.51 Acres. Featuring Four Bedrooms And Three And A Half Baths Standard With Options To Expand The Home To Six Bedrooms And Five And A Half Baths. First Level Features A Foyer, And Three Car Garage. There Is An Optional Elevator, Outdoor Shower, And Storage Area Available. Second Level Features An Owner Suite With Private Bath, Two More Bedrooms, Full Hallway Bathroom, And Living Room. Options To Add Another Full Bathroom, Convert Living Area To Bedroom Five, And Add A Deck. Third Level Features Great Room, Kitchen, Dining Area, Powder Room, Laundry Room, And Owner Suite With Private Bath. Options Include A Deck And Stairs To Loft Fourth Level. Fourth Floor Is Optional. It Is A Loft With Powder Room Or You Can Add A Bedroom, Full Bath, And Deck. A Non-inverted Floor Plan Is Also Offered With Kitchen And Great Room On The Second Level. Heated Square Footage Ranges From 3,213 To 3,789 Square Foot Heated (not Including Decks And Garages). There Is 1.5 Acres Of Open Space In The Community. Amenities Include A Pool, Pool House, And Bocce Ball Court Overlooking The Canal. There Is A Community Dock Area To Sit And Relax And Enjoy The Boats Going By, Birdwatch, Or Launch Your Kayaks And Paddleboards Into The Canal. There Is A Public Boat Ramp Next To Oyster House Village To Launch Your Boats Or Jet Skis. Easy Access To Downtown Rehoboth Beach Attractions Without Crossing Route One. Under Two Miles To The Atlantic Ocean, Rehoboth Boardwalk, Shops, Restaurants, & Beach Attractions. Lot 3 Offers Unobstructed Views Of The Canal. April Incentives $200k Of Options Included, 40% Off Remainder Of Options And 2% Seller Credit.
20394 Blue Point Dr #2, Rehoboth Beach, De
Discover Oyster House Village! Ideally Located On The Tranquil Waters Of The Lewes-rehoboth Canal In Rehoboth Beach, Oyster House Village Consists Of 30 Luxury Single Family Homes, 13 Boat Slips, And Exceptional Community Amenities Situated On 4.51 Acres. Featuring Four Bedrooms And Three And A Half Baths Standard With Options To Expand The Home To Six Bedrooms And Five And A Half Baths. First Level Features A Foyer, And Three Car Garage. There Is An Optional Elevator, Outdoor Shower, And Storage Area Available. Second Level Features An Owner Suite With Private Bath, Two More Bedrooms, Full Hallway Bathroom, And Living Room. Options To Add Another Full Bathroom, Convert Living Area To Bedroom Five, And Add A Deck. Third Level Features Great Room, Kitchen, Dining Area, Powder Room, Laundry Room, And Owner Suite With Private Bath. Options Include A Deck And Stairs To Loft Fourth Level. Fourth Floor Is Optional. It Is A Loft With Powder Room Or You Can Add A Bedroom, Full Bath, And Deck. A Non-inverted Floor Plan Is Also Offered With Kitchen And Great Room On The Second Level. Heated Square Footage Ranges From 3,213 To 3,789 Square Foot Heated (not Including Decks And Garages). There Is 1.5 Acres Of Open Space In The Community. Amenities Include A Pool, Pool House, And Bocce Ball Court Overlooking The Canal. There Is A Community Dock Area To Sit And Relax And Enjoy The Boats Going By, Birdwatch, Or Launch Your Kayaks And Paddleboards Into The Canal. There Is A Public Boat Ramp Next To Oyster House Village To Launch Your Boats Or Jet Skis. Easy Access To Downtown Rehoboth Beach Attractions Without Crossing Route One. Under Two Miles To The Atlantic Ocean, Rehoboth Boardwalk, Shops, Restaurants, & Beach Attractions. Lot 2 Offers Unobstructed Views Of The Canal! Model Home Is Open! Take The Video Tour! April Incentives For Lot 2 $200,000 Worth Of Options Included And 40% Off Rest Of Options And 2% Seller Credit.
30823 Stallion Ln, Lewes, De
**owner Financing Available! 20% Down, 5.5% Fixed Rate Over 30 Years. Buy Down Options 3/2/1. Offer And Terms Are Subject To Change At Any Time. **looking For Multiple Bedrooms On The First Floor? Welcome To 30823 Stallion Lane – Where Luxury Amenities Meet Small-town Charm! Located In The Highly Desirable Community Of Showfield, This Home Offers First-floor Living Just Minutes From Lewes Beach And Cape Henlopen State Park. Throughout This 4 Bedroom, 4.5 Bath Home, You'll Find Numerous High-end Finishes And Dozens Of Upgrades, Including A Spacious Family Room With Breathtaking Floor-to-ceiling Stone Fireplace, Gourmet Kitchen With Quartz Countertops, Double Wall Ovens, Island, And Walk-in Pantry, And Dining Area With Large Windows For Natural Light And Built-in Cabinetry. The First-floor Living Doesn't Stop At The Shared Spaces! Also On The Ground Level Is An Expanded Owner's Suite With Walk-in Closets And A Spa-like En-suite Bathroom. A Spacious Home Office, Two Additional Large Bedrooms, Laundry Room, And A Large Mud Room Round Out The First Floor. On The Second Floor, You'll Find A Spacious Loft, An Additional Bedroom, And Full Bath, As Well As A Generous Unfinished Storage Space. Coming Home From The Beach? Store Your Toys In The Two-car Garage And Rinse The Sand Off In The Outside Shower! Once You're Cleaned Off, You Can Relax With A Cup Of Coffee In Your Three-season Room Or Entertain Guests Outside On Your Spacious Deck. This Luxury Community Also Features A Community Clubhouse, Outdoor Resort-style Pool, Fitness Center, Walking Trails, And Access To The 16+ Mile Junction Breakwater Trail. Beautifully Painted In Neutral Colors, This Gorgeous Home Is Ready For Your Personal Touches. Don't Miss Your Chance To Call This Home Yours. Schedule A Personal Tour Today!
710 Annapolis House Rd #710n, Bethany Beach, De
Luxuriate In This Spacious Oceanfront 3 Bedroom Condo Featuring A Huge Wrap Around Balcony That Is The Perfect Spot To Relax Or Entertain While Taking In The Sights And Sounds Of The Ocean. Check Out The View Down The Coast All They Way To The Beautiful Inlet Bridge Lit Up At Night. Sunset Views Too - Wow! Lovingly Cared For And Many Updates Throughout, Including The Open Concept Kitchen And New Sliders. The Views Never Stop From This Treasure By The Beach. Located In The Annapolis Bldg - The Closest Sea Colony Building To The Bethany Beach Boardwalk, Just A Short Stroll Away. Bonus Of No Ground Rent, Sold In Fee. This Very Sought After Floorplan Is The Largest Of Its Kind On The Sea Colony Coast, So Don't Miss Out!
36211 Tarpon Dr, Lewes, De
Welcome To 36211 Tarpon Drive! This Custom Built 4-bedroom; 4.5-bathroom Is Situated On A Perimeter Lot In The Highly Sought After Community Of Wolfe Pointe Located East Of Route 1. The First Floor Offers A Primary Bedroom With A Full Bathroom, A 19' X 12' Secure Storage Space, Laundry Room, Kitchenette, Living Space And An Additional Powder Room. Access To The Basement, Which Is Perfect For Additional Storage, A Crafting Area Or Possible Home Gym Equipment. On The Second Floor You Will Find A Gorgeous Kitchen Equipped With Two Dishwashers, Two Wall Ovens, A Large Kitchen Island, 5-burner Gas Stove, Stainless Steel Appliances, Granite Counter Tops, And A Pantry. There Is A Beverage Center Perfect For Crafting Your Morning Coffee & Separate Wet Bar For Entertaining Guests. The Kitchen Opens Up To The Living Room With Beautiful, Exposed Beams, Maple Hardwood Flooring, And A Stone Wood-burning Fireplace. Just Outside Is A Fully Screened In Porch Offering Breathtaking Views Of The Wetlands. In Addition, There Is A Second Laundry Room For Your Convenience And Attic Access For Even More Storage Space. The Second-floor Primary Suite Offers Two Closets, A Full Bathroom With Jacuzzi Tub & Shower, And A Screened Porch Area Which Connects To The Living Room. Furthermore, There Is A Third Ensuite Bedroom With A Walk-in Closet & A Fourth Bedroom Which Can Also Double As A Home Office. This Lot Has A Storm Water Utility Swale In The Back Of The House Which Was Built To Collect & Distribute Storm Water In A Large Rain Event Which Makes It Unsuitable For A Pool. A One-time Capital Contribution Fee Of $2,000 Is To Be Paid To Wolfe Pointe Hoa By Buyer At Settlement.
26270 Crosswinds Lndg, Selbyville, De
Welcome To The Elegant, Yet Refreshingly Casual, Coastal Lifestyle At The Bayside Golf Resort, Voted The #1 Community And #1 "best Golf Course" In Delaware. This Meticulously Decorated And Well-maintained Kingfisher Model, Built By Schell Brothers (premier Builder In Delaware), Features Luxury And Functionality At Its Finest. Perfectly Situated On A Premium Lot Overlooking The Award-winning Jack Nicklaus Signature Golf Course, You'll Love The Breathtaking Views Of The 11th Fairway And Dramatic Sunsets. As You Enter This Stunning Home, You'll Appreciate Why The Kingfisher Model Is One Of Schell's Most Popular. It's Hard To Imagine A More Flexible Lifestyle For First Floor Living And Plenty Of Room For A Crowd, Featuring 4 Large Bedrooms, Each With Its Own Ensuite Bathroom, Along With Another 1/2 Bath On The First Level (total 5 Bathrooms), Flex Room/extra Bedroom/office, Light-filled Great Room With Built-in Shelves And Cathedral Ceilings, Fireplace, Cozy Three Season Room, Expansive Loft, And Upgraded 2-foot Extensions In The Kitchen, Primary Suite, Great Room And Dining Area. This Inspiring Home Also Offers Quartz Countertops, Hardwood Floors, Two Ovens, Large Kitchen Island, And An Estimated 3600 Sq. Ft Of Light And Airy Living With Energy Efficient Features. Just Four Miles To The Beach, The Bayside Community Boasts Many First-class Amenities, Including A Beautiful Health & Aquatic Center, Featuring A Heated 75-foot, 5-lane Indoor Pool And Expansive Fitness Center; 5 Har Tru Tennis Courts And 2 Pickle Ball Courts; 4 Luxurious Outdoor Pools, Splash Zone For Kids, And Waterfall Hot Tub; Basketball, Volleyball And Bocce Courts; Nature Trails; And A Kayak Launch. Bayside’s New And Spectacular State-of-the-art Clubhouse Features Signatures Restaurant, Pro Golf Shop, Heated Practice Range, And More. If You Venture Closer To "the Point" And The 38 Degrees Restaurant (easy Walk From This Home), You'll Be Able To Enjoy Al Fresco Dining Overlooking The Assawoman Bay And Ocean City Skyline. It's A True Gem For A Festive Outdoor Experience. For Entertainment And Music Lovers, Bayside Also Features The Freeman Arts Pavilion, A Popular "under The Stars" Venue Offering Diverse Arts Performances And Live Music.
10 Drake Knoll, Lewes, De
Rare To Market! Wind Your Way Down The Quiet, Picturesque Community Of Drake Knoll Towards The End Of The Cul De Sac. Here Is Where You'll Find 10 Drake Knoll - A Home Unlike Any You've Seen Before! This Impressive Home, Tucked Between Mature Trees And Lush Foliage, Underwent An Expansive Renovation In 2019. The Large Unimproved Parcel Behind The Property Is Also For Sale, Enabling You To Have Your Own Private Oasis Just Minutes Away From Downtown Lewes And Steps Away From The Lewes-georgetown Trail. This Additional Parcel Is Over Half Of An Acre And Feels Like Something Out Of A Storybook, With A Small Stream Running Through It, A Charming Footbridge And Multiple Gardening Beds. The Home Itself Is 3,440 Square Feet And Features 5 Bedrooms, 4 Full Baths, A Fully Renovated Kitchen, Two Separate Living Areas, A Sunroom, And A Large Additional Room Or Office Attached To The Upstairs Primary Suite. In The Last Few Years, The Current Owners Have Made Extensive Improvements, Including Upgrading All Of The Plumbing And Electrical, Adding Recessed Lighting, And Replacing Almost All Of The Windows And Most Siding. The Interior And Exterior Have Both Been Freshly Painted After The Installation Of A New Load-bearing Wall, Upgrading To Wood Floors Throughout, Installation Of New Interior Doors And Hardware Throughout, And A New Front Door. The Renovations Don't Stop There! A New Downstairs Bedroom And Full Bath Were Also Created, The Side Entry Mudroom Space Was Renovated, And The Downstairs Heat Pump Was Replaced In 2023. The First Level Of The Home Offers Two Separate Living Spaces, One With A Cozy Gas Fireplace, And The Other Featuring Pocket Doors To Close Off For More Peace And Privacy. The Kitchen Was Completely Redone And Features Stainless Steel Appliances, Including A 6 Burner Gas Range, Built-in Microwave, Two Sinks, A Large Island, Accented Floating Shelves, And Counter-to-ceiling Tiled Herringbone Backsplash. The Kitchen Flows Into A Large Dining Space Creating Seamless Entertaining Options. Tucked Away Off Of The Dining Room Is The Sunroom, With A Vaulted Ceiling And The Back Deck Is Easily Positioned For Outdoor Dining Or Cocktails. The Downstairs Of The Home Also Features A Bedroom And Jack And Jill Full Bathroom With Tiled, Rain Head Shower And A Side Entry Foyer With Laundry Area. On The Second Level Are 4 Additional Generously Sized Bedrooms, Two With Attached Baths, And One Additional Full Bathroom In The Hallway. The Upstairs Main Primary Suite Includes A Private Balcony Overlooking The Rear Of The Property. Plus - The Additional Room Or Office Space Lined With Cedar Is A Pleasant Surprise And Bonus Area For The Home. Outside, You'll Have Access To A 2 Car Garage Via A Side Entry And A Large Shed For Storage. This Small, Intimate Community Of Charming Lewes Homes Is Located Close To Everything, Including The Lewes-georgetown Trail, Beebe Healthcare, Downtown Lewes, Lewes Beach, And The Gordons Pond State Park Area. Homes In Drake Knoll Aren't Available Often, So Be Sure To Take Advantage Of This Rare Opportunity To Call This One Yours. Schedule Your Private Showing Today!
4 Tennessee Ave, Lewes, De
Coastal Living In Lewes Beach! Within Walking Distance From The Bay Beach Lies This Meticulously Designed Single-family Home That Delivers On Space, Convenience, And Quality. Positioned Only 2 Blocks From The Cape May - Lewes Ferry, And Across The Street From Picturesque Trails Stretching 40 Miles; Linking Lewes To Cape Henlopen State Park, Rehoboth Beach, Georgetown, And Beyond; This Home’s Location Can’t Be Beat! Don’t Want To Get In The Car? A One Mile Bike Ride Will Get You Into The Beautiful Downtown District Of Lewes To Enjoy Its Shops And Restaurants, Too! Built By A Respected Local Builder Known For Their Dedication To Quality, This Residence Was Constructed With Energy Efficiency In Mind, Resulting In Both A Smaller Environmental Impact And Reduced Utility Expenses. Inside, Explore A Well-thought-out Layout Providing Ample Space For Relaxation And Entertainment. With An Open Floor Plan, 5 Bedrooms And 3.5 Baths - Providing Sleeping Space For 10-12 People - Including Dual Primary Suites On Different Levels, This Home Caters Effortlessly To Groups Of All Sizes. An Elevator Shaft, Currently Serving As Spacious Storage Closets, Adds An Element Of Convenience And Accessibility. Below The Main Level, The Ground Floor Provides Covered Parking For Up To 4 Cars, Plenty Of Storage Space For Your Bikes And Beach Equipment As Well As An Outdoor Shower For Rinsing Away Sandy Days Spent On The Bay. Experience The Coastal Lifestyle You've Always Envisioned At This Residence Where Every Detail Has Been Carefully Crafted To Elevate Daily Living. Call And Schedule A Showing Today!
5 Leeds Way, Rehoboth Beach, De
Welcome To Rbycc And This Beautiful Custom Home By Crx Construction Situated On A Large .28 Acre Corner Lot! Popular Floor Plan With First Level Owner's Suite, Welcoming Front Porch, Open Floor Plan With Gourmet Kitchen With Quartz Island Open To Great Room With Fireplace And Large Dining Area. First Floor Also Features Welcoming Foyer, Mud Room, Laundry Room, Powder Room, And Two Car Garage. Back Yard Options Are Endless With Room For A Pool, Paver Patio, Screened Porch, Outdoor Kitchen, And More! Second Level Features A Loft Family Room Area, Four More Bedrooms, And Three More Bathrooms. Two Of The Upstairs Bedrooms Have Their Own Bathrooms And Two Bedrooms Share A Jack And Jill Style Bathroom. See Included Selections List Including Ge Cafe Stainless Appliances, Quartz Counters, Tile Baths, Luxury Vinyl Plank Flooring, And Much More. Still Time To Customize Your Dream Home Plans And Selections. Take The Video Tour!
30094 Vines Creek Rd, Dagsboro, De
Excellent Opportunity To Own 9.67 + Acres And 600 Feet Of Road Frontage On High Exposure East Bound Rt26 Just Outside The Town Of Dagsboro. Potential C2 Re-zoning/contiguous With Neighboring C2 Zoned Parcel. Located In Tier 2 County Sewer District, With Connection A Short 2100 Feet Away. Or You Can Use One Or All Four Of The Approved Site Evaluations On File To Install Private Septic. Property Being Timbered Spring 2023. Agent Is Owner.
What Clients Are Saying...
Karla could not have been more professional or more helpful!
- Dom Romano


