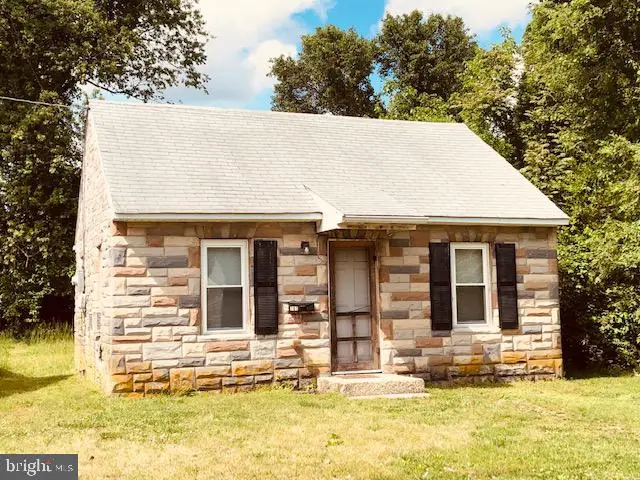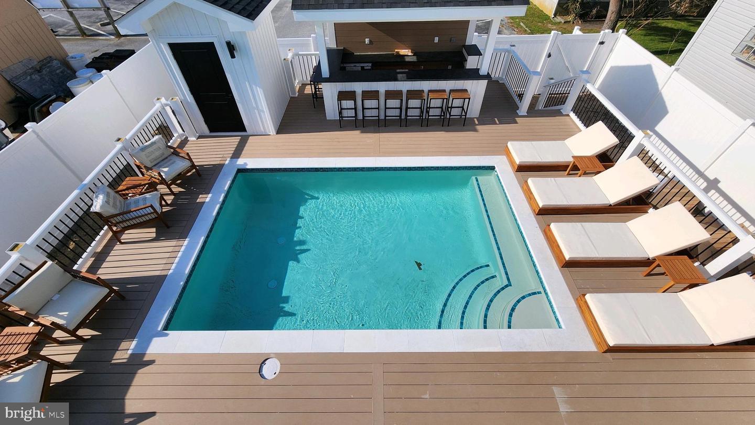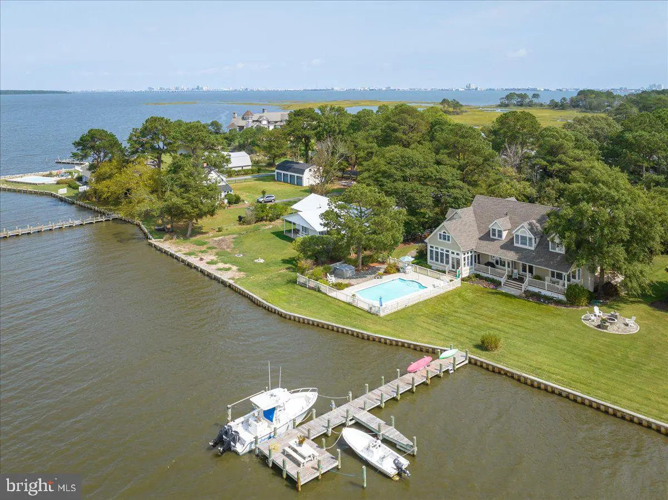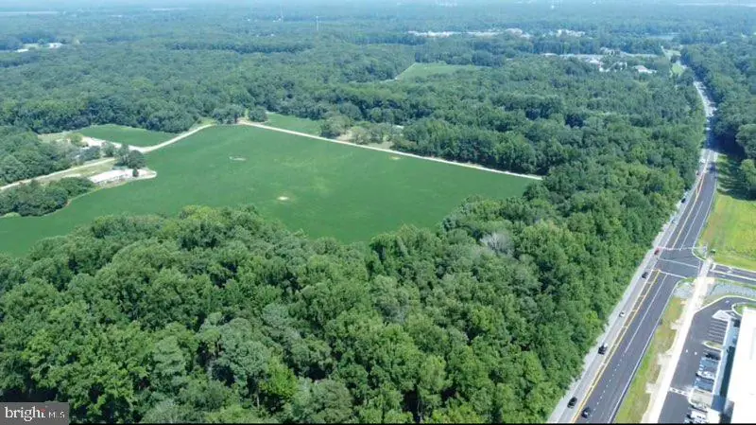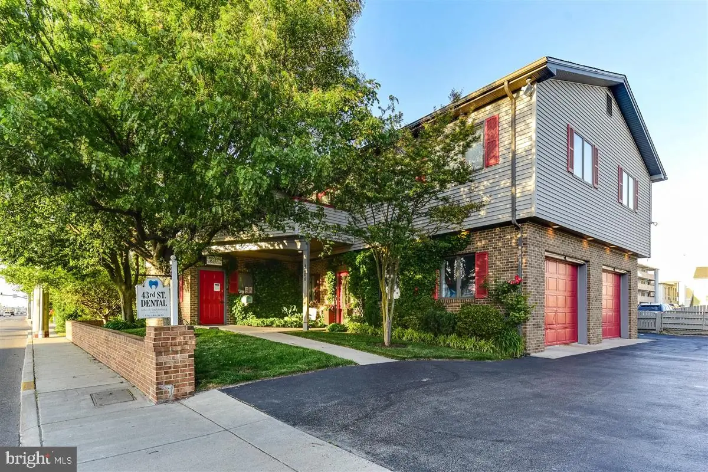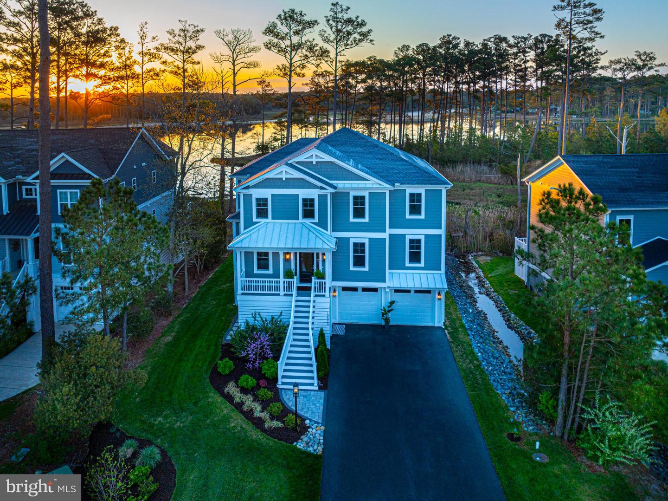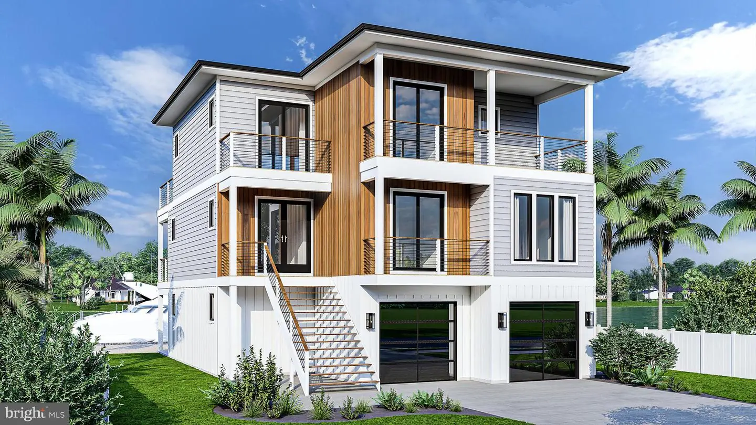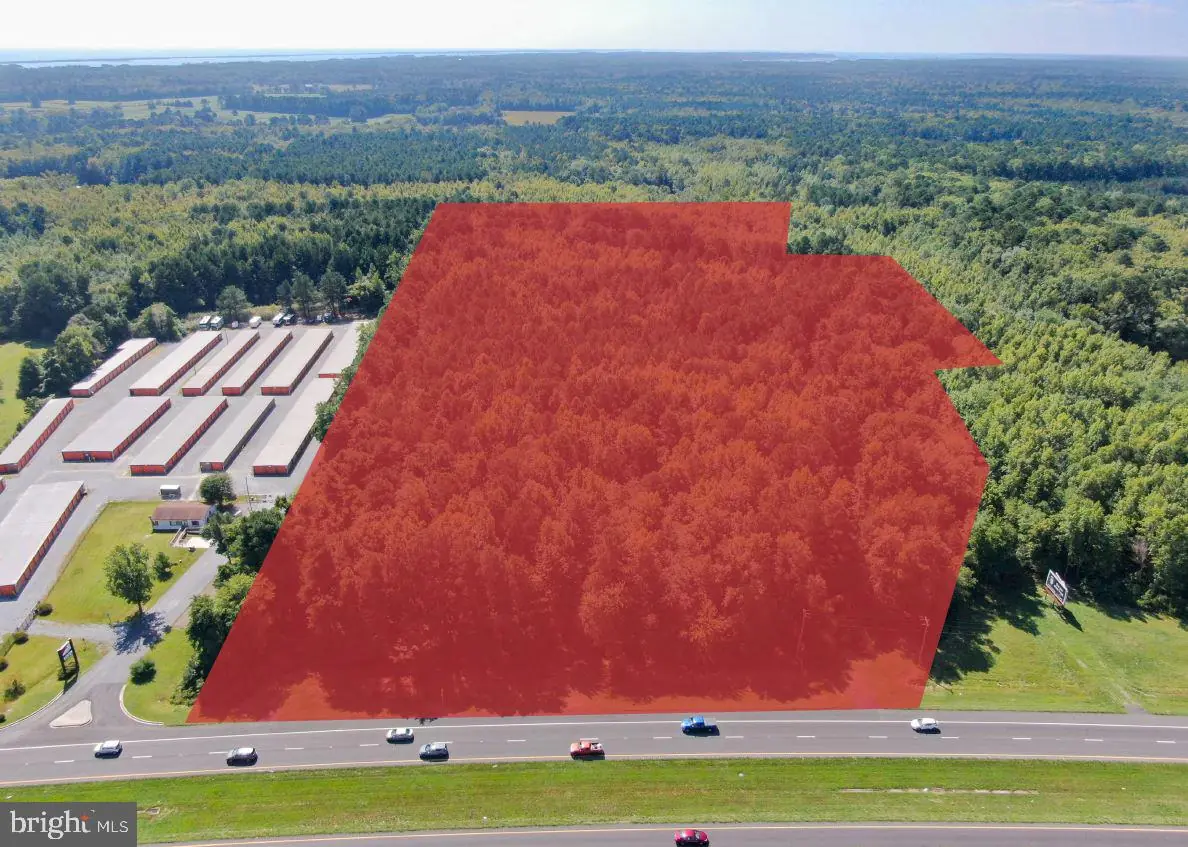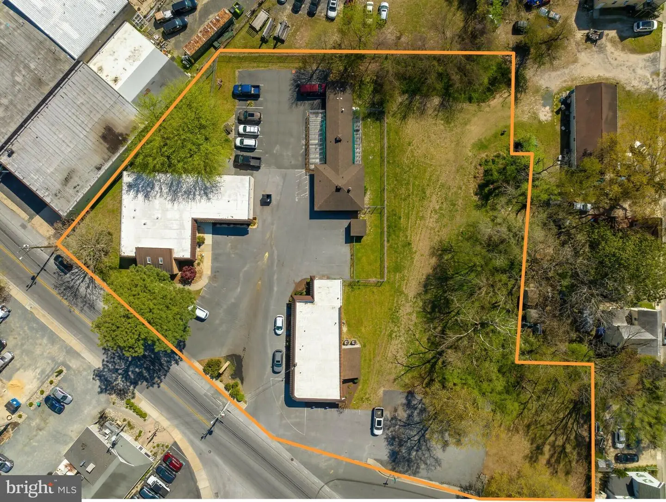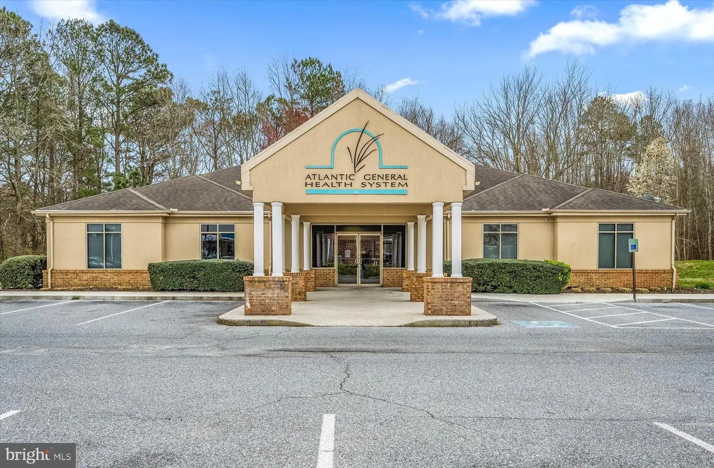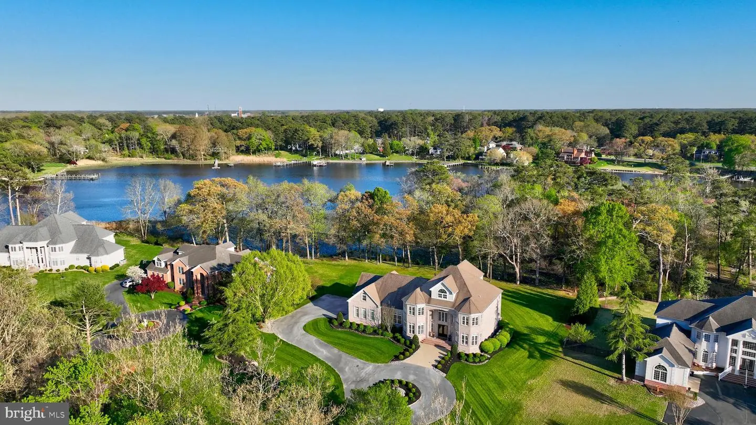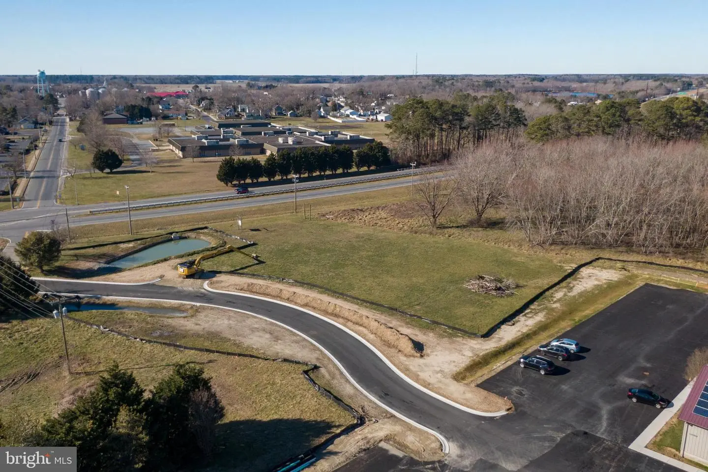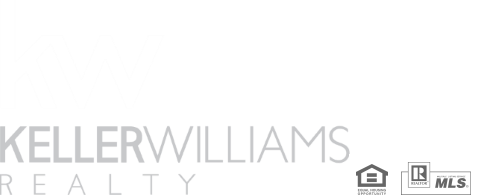723 N Westover Dr, Salisbury, Md
Package Deal! 16 Total Single Family Homes All Tenant Occupied ! Big Cash Flow. All Properties Certified Lead Free! Properties Are 707,711,713, 715,717,719,721,723,725,727,729,731, 733,735,737 North Westover Drive And 731 West Rd. Call Listing Agent For Details. Do Not Bother Tenants. . Pics Are Of One Of The Homes Before The Current Tenant Moved In.
105 74th St, Ocean City, Md
**in The Process Of Being Built. - Due To Be Complete The By The End Of April** Recently Appraised For 2 Million! Photos Are Renderings Of The New Build. The Front And Rear Decks Will Both Be Fully Covered (not Shown In Renderings). New Photos To Be Taken Of The Actual Build In Process As The Structure Is Erect With 95% Of The Exterior Components Complete. The Interior Is To Begin Drywall In Mid-january. This Property Screams Luxury From The Subzero And Wolf Appliances, Built In Coffee Maker, To The Private Pool/tiki Bar. This 6 Bedrooms, 4.5 Bath House Has A Reversed Floor Plan, With All Bedrooms On The First Floor. If You're Looking To Use This As A Rental Property, This Home Will Sleep Up To 20 And Has Bay And Ocean Views From The Front Second Floor Deck! This Property Has Rental Projection Of Up To $2,500 Per Night And Over $200k Per Year. The Property Features Two Master Bedrooms, Both With Ensuites, That Lead Directly Out To The Pool. This Is A New Build Projected To Be Completed At The End Of April, If Not Sooner.
10539 Sussex Rd, Ocean City, Md
Welcome To Your Waterfront Paradise! This Meticulously Maintained And Deeply Cherished Home Sits On A Large Lot With 127' Of Bulkhead On Turville Creek In West Ocean City. At 4500 Square Feet, There's Plenty Of Flexible Living Space To Love. This Home Contains Four Bedrooms, With The Potential For Another, And Three And A Half Baths, In Addition To Two Separate Great Rooms, Office And Rec Room Spaces, Formal Dining Room And A Spectacular Open Kitchen With Granite Countertops And Stainless Steel Appliances. You'll Be Astonished By The Light And Unbelievable Water Views From Almost Every Room. The Spacious Laundry And Mudroom Leads Out To An Enclosed Sunroom Addition And A Beautiful Outdoor Oasis. Featuring Front And Back Porches, Attractive Landscaping, Open And Clear Yard, Hand-built Stone Pathways And Patio, Stone Fire Pit And A Large Fenced-in Pool And Hot Tub, This Home Is Perfect For Relaxation, Entertaining And Enjoying The Panoramic Bay Views And Breathtaking Sunsets. Bring Your Boat, Jet Skis, Kayaks, Crab Traps And More To This Large Private Pier Leading Out To Deep, Open Water. This Quiet Neighborhood With No Hoa Is A Perfect Secluded Location, Yet Still Close To Everything Ocean City Has To Offer. Schedule Your Showings To Come See And Fall In Love With This Property Today!
10630 Taylorville Ln, Berlin, Md
A-2 Zoning Uses Approved Attached In Documents Section 101 Acres Farm Within 10 Minutes From The Beach, Build A Few Houses . 5 County Approved Perks On Record , family Compound , Hunt It , Horses Farm , Farm It , Multi Commercial Uses As Zoned , Agritourism Etc..
4306 Coastal Hwy, Ocean City, Md
Don't Miss Out On This Extraordinary And Rare Opportunity To Own 3 Lots In The Coveted Ocean City! This Exclusive Package Includes Two Stunning Homes Nestled On Three Lots On The Ocean Block Of 43rd Street, Offering Abundant Parking Space. The Main Residence At 4306 Coastal Hwy Is A Gem, Featuring 3,448 Sq Ft, 3 Bedrooms, 2 Baths, And A Spacious Open Dining And Living Area That Seamlessly Connects To A Modern Kitchen. Enjoy The Bright And Welcoming Atmosphere, Relax On The Expansive Front And Back Decks, And Revel In The Ocean Breeze. With A 2-car Garage, Asphalt Driveway, And A Roof That's Just About 5 Years Old, This Home Is Not Only Beautiful But Also Well-maintained. What Makes This Opportunity Truly Exceptional Is The Zoning Of The First Floor As R-3, Currently Utilized As A Dental Office. This Opens Up Possibilities For Savvy Buyers, Whether You're A Business Owner Looking For A Prime Location Or Seeking Additional Rental Income. The Charming "cottage" At 4302 Coastal Hwy Completes The Package With Its Ocean City Flair. Boasting 3 Bedrooms, 2 Baths, And A Finished Loft, This Home Is Perfect For Creating Lasting Memories. The Fully Fenced Backyard, Paved For Easy Maintenance, Invites Summer Cookouts, And The Outdoor Shower Provides A Refreshing Post-beach Rinse. Take Advantage Of The Large Shed For Storing All Your Beach Essentials And The Tree Fort For Endless Enjoyment, Whether You're Young Or Just Young At Heart. This Is More Than A Real Estate Opportunity; It's A Chance To Invest In A Lifestyle Of Coastal Luxury. Act Now And Make This Remarkable Ocean City Haven Yours! Rental Potential Of $50k Plus. Live In One And Rent The Other. **please Note: 4302 Coastal Hwy Is Also Available For Sale Separately Under Mls Mdwo2007426**
10526 War Dancer Ln, Berlin, Md
Open Saturday 12-3. Contact Agent For Neighborhood Gate Code. Serene Luxury Waterfront Property On Herring Creek In Glen Riddle Custom Designed & Constructed In 2021 By Acclaimed Local Builder Mike Poole. An Unbelievable & Expansive View You Must See In Person To Appreciate! This One-of-a-kind Fully Furnished Three-level Home Is A True Retreat In The Gated Community Of Glen Riddle, Offering Sunrise Views Over The Water From The Two Owners’ Suites And The Living Area, Three Levels Of Trex Deck, Including A 44-ft Wide Deck And Screened-in Porch Off The Main Living Space, A Four-car Garage With A Full Gym And Storage, An Elevator, High-end Finishes And Materials, Top Of The Line Energy Efficient Systems, & Custom Touches Throughout. Providing Four Suites, Four And A Half Baths, 3800 Square Feet Of Interior Living Space, 1200 Square Feet Of Exterior Living Space, & A 1200 Square Foot Garage, Every Inch Of This Home Was Meticulously Planned & Designed. Located At The East-most Point Of Glen Riddle On A Quiet Cul-de-sac, This Property Backs To Herring Creek And Conservation Land, With 50 Feet Of Water Frontage Easily Accessible For Kayaking & Paddleboarding, Located Steps From The Community Marina With Quick Access To Assawoman Bay. The First Level Offers A Mudroom With Custom Built-ins, Several Storage Closets & Elevator Access, While The Second Level Provides An Impressive Living Space With An Open Kitchen, Dining, And Family Room With Gorgeous, Unobstructed Views Of The Water & Conservation. East Facing Exposure Is Ideal And Allows You To Enjoy The Morning Sun Out On The Decks & Porch, And The Afternoon Shade At A Comfortable Temperature, Even In The Warmest Summer Months. A True Chef’s Kitchen, You Will Appreciate Kitchen Aid Appliances, Quartz Counters, A 9-foot Island, Open Shelving, Herringbone Backsplash, Accent Lighting, & 42-inch Cabinetry. 12-foot Sliding Glass Doors Lead From The Dining Area To The Peaceful Screened-in Porch. A Huge Bonus Feature Is The Butler’s Pantry, Complete With Additional Cabinetry & Countertops For Large Appliances, A Beverage Fridge, Separate Ice Maker & Custom Built-in Shelving.the Family Room Offers A Gas Fireplace That Heats The Entire Living Area, Custom Built-ins With Accent Lighting, & A 12-foot Sliding Glass Door Leading To The Deck. Also On The Main Level You Will Find A Gorgeous Powder Room And An Elegant, Oversized Guest Suite With A Work-from-home Niche, And Complete With Huge Walk-in Closet And Full Bath. The Third Level Of The Home Provides A Second Family Room Loft Area & A Convenient Laundry Room With Built-in Cabinetry. The Next Suite Is Found On This Level And Includes A Stylish Full Bath With Custom Tile, A Closet With Built-ins, Window Treatments & Recessed Lighting.the Third Level Is Completed By 2 Spectacular Owners’ Suites. The First Features Remote-controlled Hunter Douglas Two-layer Blackout Shades, A Custom Walk-in Closet & Sliding Glass Doors Leading To A Private Deck. Watch The Sunrise Over Herring Creek From Your Bed. You’ll Also Love The Spa Bath With A Double Vanity, Soaking Tub, An Oversized Shower With Custom Tile Work & Two Shower Heads, Designer Light Fixtures & Wallpaper.the Second Suite Offers Just As Much As The First, With A Sliding Glass Door Leading To A Private 16x12 Deck, And The Bath Features Designer Polished Nickel Plumbing Fixtures, And A Spa Shower With Custom Tile Work & Dual Shower Heads. The 1200 Square Foot Garage Provides Parking For Four Vehicles, Plus Tons Of Storage Space As Well As An Additional Flex Area Which Currently Houses A Full Gym. Top Of The Line Systems: Two High-efficiency Hvac Systems, An Energy Recovery Ventilator (erv), Two Rinnai Tankless Hot Water Heaters, A Fire Suppression Sprinkler System, Elevator, Trex Select Decking, Glass Balusters, Hardie Plank Siding, And Gaf Hd Timberline Shingles, & 10-ft Wide Riprap Drainage Ditch Was Installed During Construction To Ensure Proper Runoff. Don’t Miss!
12300 Snug Harbor Rd, Berlin, Md
If You've Dreamed Of Owning A Custom-built Home Located On A Deep Water Canal With Easy Access To The Open Bay And Ocean, All With Captivating Views Of The Bay And Assateague Island, Then You've Found It At 12300 Snug Harbor Rd. This To-be-built Home Boasts All Of The Sought-after Upgrades: A Private Elevator That Runs To The Third Floor, Custom Kitchen Cabinetry, Luxury Baths With Custom Vanities And Tile Features, Floating Staircase, Plenty Of Windows To Capture The Views And Natural Light, 10 Foot Ceilings On The First Level And 9 Foot Ceilings On The Second And Third Floor, A Rooftop Deck That Showcases The Fabulous Views Of The Assawoman Bay And Assateague Island, Solid Core 8 Foot Doors, Coffered Ceilings, And Shiplap Accent Walls. The First Floor Will Host The Oversized Two-car Garage And An Indoor/outdoor Living Room With A Full Kitchen, Bar, And Grilling Area, All Flowing To The Back Deck And Private Dock. The Second Level Hosts The Master Suite With A Walk-in Closet, A Luxury Master Bath, And Access To The Second Level Deck. Also On This Level Are Three More Guest Bedrooms, Two With Balcony Access, And Two Full Guest Bathrooms. The Third Floor Will Hold The Open Concept Kitchen, Dining, And Living Area, Boasting A Custom Gourmet Kitchen, Pantry, And Fireplace, Flowing Seemlessly Out To The Back Deck For Added Entertaining Space Overlooking The Water. Also On This Level Is The Second Master Suite With An En-suite Bath, Walk-in Closet, And Balcony Access. Enjoy Amazing Views Of The Assawoman Bay And Assateague Island From The Rooftop Deck. This Property Will Also Come With A New Bulkhead, Dock, And Boatlift. You Couldn't Ask For A Better Location, Being Located On A Deep Canal With Direct Access To The Open Bay And A Short Distance To The Inlet. This Home Will Also Be Located Just A Short Drive From The Beach And Boardwalk Of Ocean City, The Charming Town Of Berlin, Popular Restaurants, Shops, Golf Courses, And Much More! There Is A Similar Home That Can Be Toured By Appointment To Show Some Similar Features And Builder Craftsmanship.
Ocean Gtwy, Ocean City, Md
+/- 14.6-acres Of Commercial Land With Prime Highway Frontage Along Route 50's Eastbound Lanes (ocean Gateway) In West Ocean City, Maryland. Prime Development Opportunity! Delineation Report Available, Approved Perc. Well/septic.
404 Snow Hill Rd, Salisbury, Md
Fully Leased Investment Property . Owner Completed Approximately 80k In Exterior Improvements In 2019 Including New Siding And Stonework. National Tenant Anchor- National Veterinary Associates Is Operating As Johnson-mckee Animal Hospital. Nva Completed Over $200,000 In Interior Tenant Improvements In 2022 Roofs Are Professionally Maintained. Parking Lot Was Resurfaced In 2018. Noi = $162,155. Leases Are Available Upon Request. See Documents Tab For Complete Brochure.
11107 Racetrack Rd, Berlin, Md
Turnkey Medical Office Space Located On Route 589 With High Visibility. Standalone Building With Almost 5000 Square Feet And Just Over A Half Acre Of Land. Located Across From Ocean Pines, The Property Features Easy Access To Routes 50 And 113 To Serve All Of Northern Worcester County. Includes 23 Parking Space With An Additional 12 Parking Spaces Leased At Only $3500 Per Year. Property Is Zoned C2 General Commercial.
1404 Bell Island Trl, Salisbury, Md
* Thoughtful Price Adjustment * Executive Estate On Almost 4 Waterfront Acres -- At A Remarkably Modest Price! This Home Speaks Unparalleled Grandeur, Amongst Similar, Brilliant Manors On Bell Island Trail. This Palatial Residence Exudes Opulence And Boasts Seven Bedrooms, Seven Full Baths, A Half-bathroom, And An Elevator -- Encompassing Nearly 8,000 Square Feet Of Exquisite Living Space. The Home Is Set On A Quiet Lane, With Easy Access To All The Hospitals, Businesses, Shopping, And Dining Of Vibrant Salisbury City. The Local Airport, Highways, And Waterways Lead To The Beaches Of Delaware, Ocean City, And The Chesapeake Bay! This Maritime Paradise Boasts Rich, Meticulously Landscaped Grounds With Professionally Designed Flower Beds And Thoughtful Landscape Lighting. As You Approach 1404 Bell Island Trail, A Stately, Quiet Drive Welcomes You To This All-brick Manor, Set Amongst Other Like Mansions. The Only Cars On This Road Are From The Very Few, Other Lucky People Who Live Here. You And Every Guest Will Be Awestruck By The Sheer Scale And Consummate Quality Of This Waterfront Estate. Warm Wood Tones Lead Into The Grand Two-story Foyer, A Sizable Dining Room, A Versatile Living Space (currently A Game Room With A Pool Table), And A Majestic Great Room. Floor-to-ceiling Windows In The Living Room (and Large Windows Throughout The House) Offer Breathtaking Views Of The Huge, Wrought Iron-look Fenced Rear Yard With Beautiful Mature Trees And The Wide, Serene Wicomico River. You'll Discover A Newly Installed Room-sized Bar With Warm Navy Blue Cabinetry And Gold Accents. The Bar Is Equipped With A Wine Fridge, Large Professional Ice Maker, Wet Bar Sink, And Custom, Opulent Flooring. The Gourmet Kitchen Features Viking Appliances, Granite Surfaces, And A Delightful Morning Room With A Full 180-degree Panorama Of The Lush Yard And River. This Wing Of The Home Holds A Spacious Pantry, The First Of Two Laundry Rooms, And A Luxurious Office, Which Can Be Used As A Bedroom, Decked In Rich, Genuine Wood Paneling. Access To The Oversized Three-car Garage (with Ample Storage) Is Conveniently Located Here. On The Opposite Side Of The Residence, There's A Bedroom Suite With French Doors Leading To A Private Porch, Then The Exquisite Rear Yard. This Suite Is Complete With Its Own Walk-in Closet And Full Bathroom; It Makes The Perfect First Floor Primary Bedroom Or In-law Suite - As You Prefer. Ascending To The Second Floor, You Can Choose The Grand Front Staircase, The Side Staircase, Or The Elevator That Services All Three Floors. On This Floor, You'll Find Two Sizable Bedrooms With Full Ensuite Baths On One Side And Two More Large Bedrooms With Ensuite Baths On The Other. Additionally, There's A Second Laundry Room And A Gigantic Flexible Room Perfect For An Extra Bedroom, Nanny Space, Den, Or Home Theater, Complete With A Wet Bar And Refrigerator. A Staircase And Elevator Grant Access To The Third Floor, Reserved Exclusively For The Primary Suite. The Third-floor Primary Suite Is A Dream, With A Private Wet Bar Just Outside The Entrance - Perfect For Your Morning Coffee Or A Nightcap. Double Doors Open To Reveal This Enormous, Lavishly Appointed Bedroom Featuring Vaulted Tray Ceilings, Large Dual Walk-in Closets, And A Palatial Bathroom With Dual Vanities, A Large Tiled Shower, And Oversized Jetted Soaking Tub. The Exterior Of This Estate Is As Spectacular As Its Interior. The Sprawling Lot, Nearly Four Acres In Size, Offers Breathtaking Views Of The Wicomico River While Ensuring Privacy. The Back Patio Holds A Gas Fire Pit, A Second Wood-burning Fire Space With A Tranquil Custom Water Feature, And Large Outdoor Dining Space. As Evening Falls, Subtle And Gorgeous Landscape Lighting Sets The Mood For Unforgettable Gatherings With Friends And Family In This Regal, Palatial, Peaceful Home. This Is Truly An Executive Estate. The Home Conveys With Both Shovel-ready Pool And Pier Permits.
617 Franklin Ave, Berlin, Md
Located At The Corner Of Rt 113 And Franklin Ave. Great Highway Visibility. Shovel Ready. B-3 General Business District. See Attached Zoning Regulations For A List Of Multiple Uses.
What Clients Are Saying...
I could not have done this without Karla!
-Elsie N.


