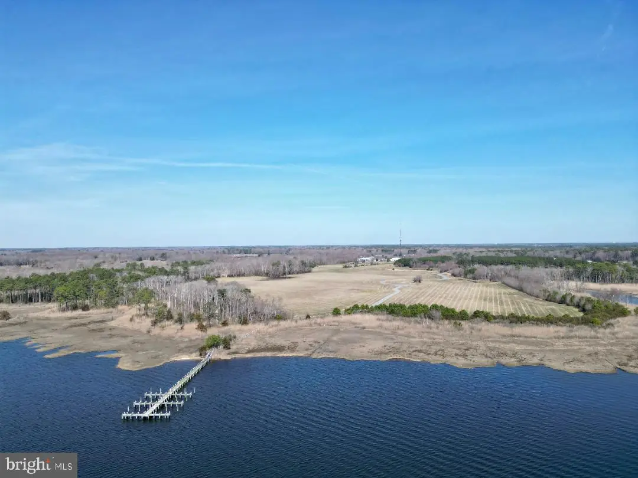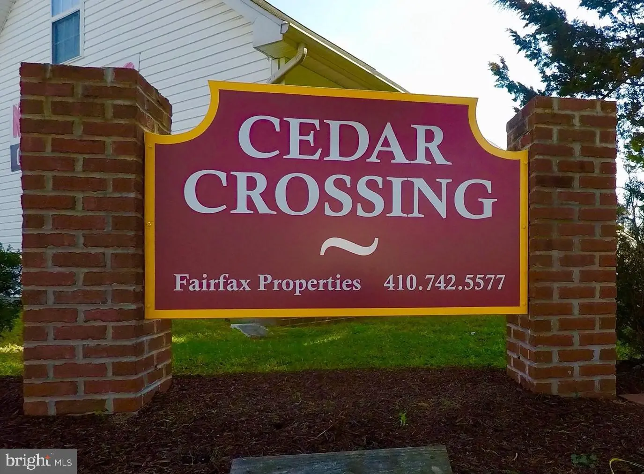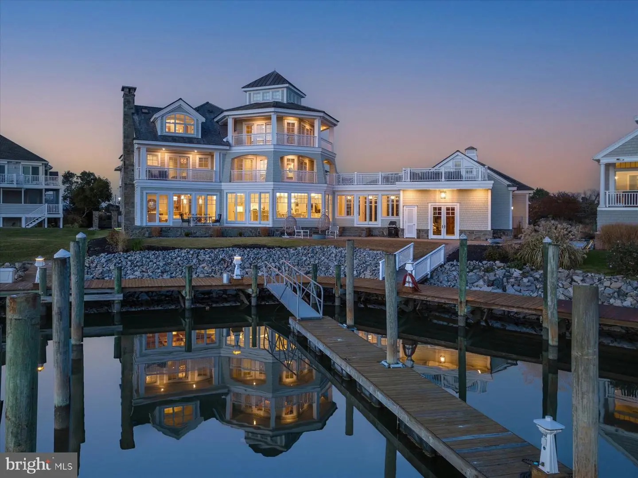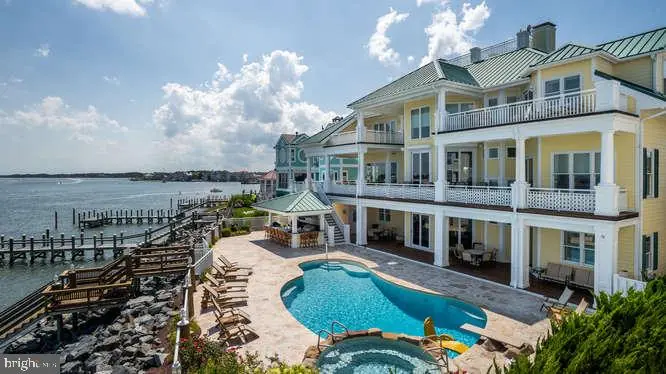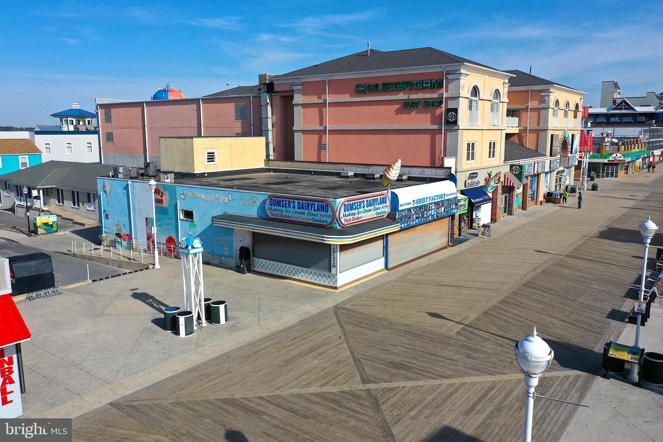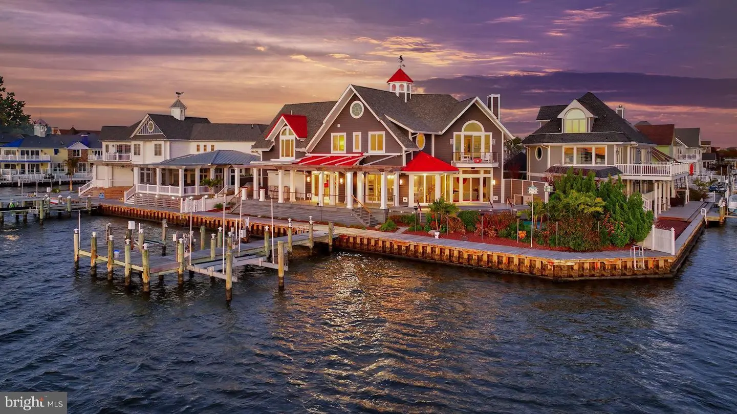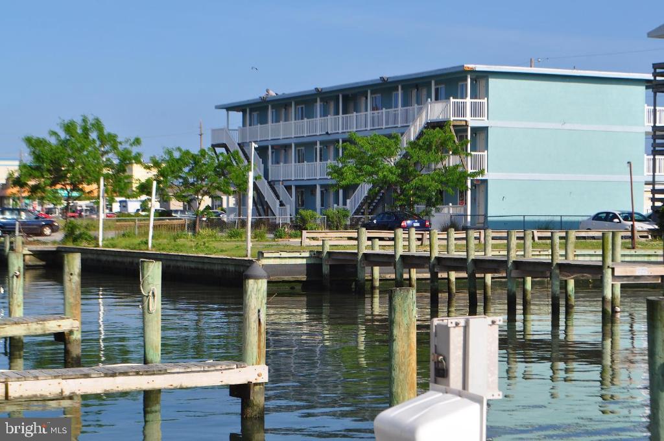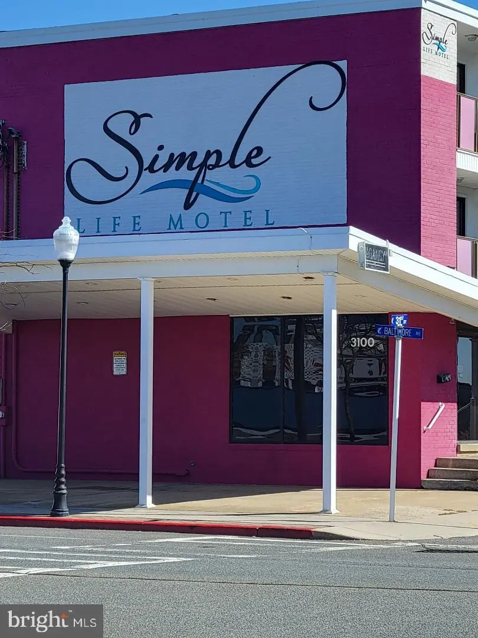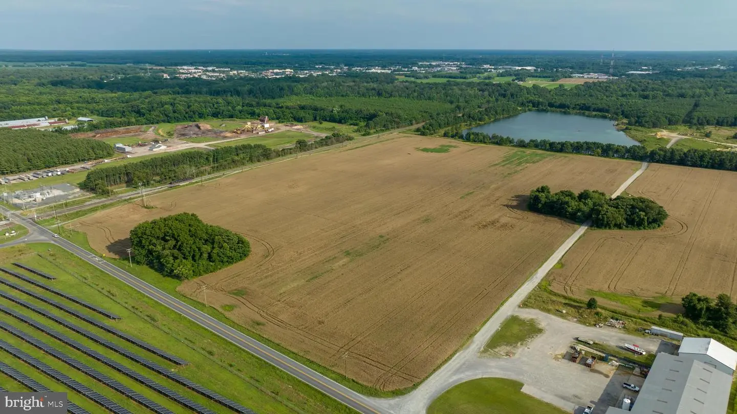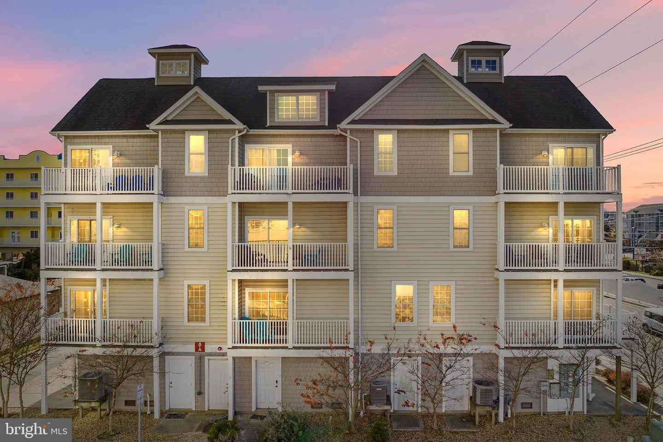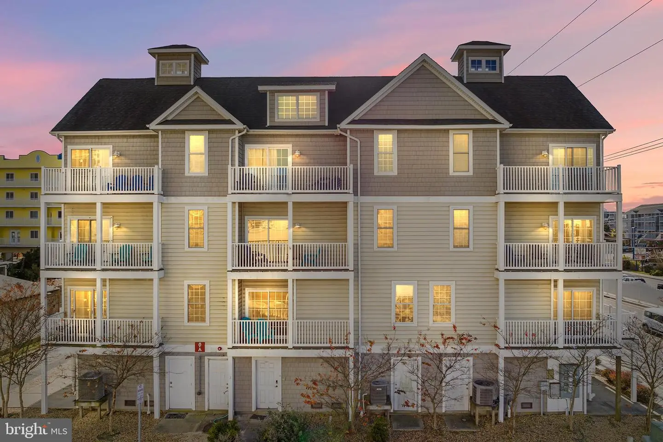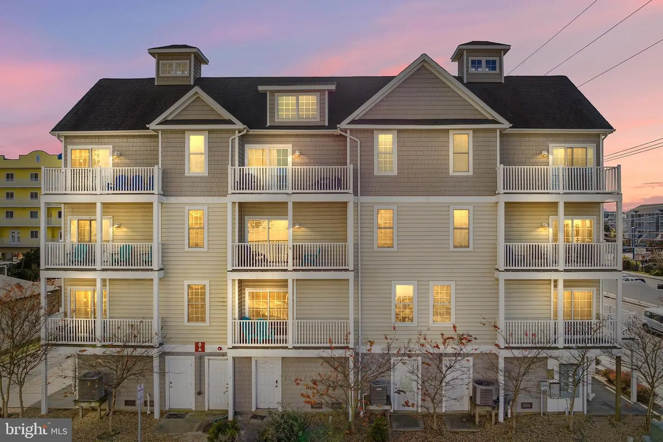0 St Martins Neck Rd, Bishopville, Md
Never Before Offered. One Of The Most Pristine, Incredible Waterfront Properties That Has Been Fully Approved, Subdivided, Utilities In Place, Roads In Place, Boat Docks In Place, All Lots Perc Approved And Ready For The New Owners. 16 Total Lots, 1 Of Which Is 165+- Acres Of Open Space With Ample Marsh Lands. 15 Subdivided Lots Ranging In Size From 2+ Acres To 11.57 Acres. 10 Of The 15 Subdivided Lots Are Either Direct Riverfront Or Creek Front. All Lots Come With A Boat Dock. This Is Truly One Of Worcester Counties Best. Listing Agent Must Accompany On All Showings. Locked Gate At Entrance.
101 Cedar Xing, Salisbury, Md
Cedar Crossing Is A Well Located Student Housing Portfolio For Sale And Has Attractive Assumable Debt. All Units Are Walking Distance To The Salisbury University Campus And Across The Street From The Football Stadium And Other Sports Fields. Current Rental Rates Are Lower Than Most Competitors And There Is Space For Amenities To Be Added. The Portfolio Consists Of 58 Individual Units With 228 Bedrooms That Were All Built New In 1999 - Wood Frame Construction With Vinyl Siding, Asphalt Shingles, Vinyl Wood, Carpet And Vinyl Tile Flooring Throughout. Kitchens Are Complete With Refrigerator, Dishwasher And Stove; Laminate And Cultured Marble Tops In Kitchens And Bathrooms. All Units Have Washers And Dryers. Addresses Include: (units Listed In The 'portfolio Properties' Are Only 2 Of The 58 Total, See Below For Addresses:) 101-207 Cedar Crossing Rd.
9601 Ocean View, Ocean City, Md
This Property Is The Pinnacle Of Coastal Homes. The Features, The Craftsmanship And Its Allure Are In A Class Of Its Own. Architecturally Designed To Enhance Movement Of Light Throughout The House During The Day And To Captivate The Exceptional Views. The Location Is Absolutely Ideal, Just Tucked Away In One Of The East Coast’s Finest Communities. Close By Is 20+ Miles Of Clean White Sand Beaches Stretching Two Barrier Islands, Over 400 Restaurants, Spectacular Nightlife, 10 Top Ranked Golf Courses And Plenty Of Outdoor Adventures. You Are Just A Few Minutes Away From The Local Airport That Can Accommodate Your Own Plane Or A Commercial Regional Airport Just 20 Minutes Away. The Home Itself Has Extraordinary Features, Craftsmanship, Notable Talent, One-of-a-kind Detail Using Superior Finishes With Unparalleled Thoughtfulness That Captures The True Essence Of This Original Treasure. There Are Two Large Boat Slips Out Your Back Door That Can Accommodate Widths Up To 25 Feet And A Length Up To 65 Feet That Have Direct Unobstructed Access To Some Of The Finest Sportfishing On The Coast. This Luxury Coastal Gem Is Above All Else, The Apex Of A Lasting Coastal Lifestyle.
9750 Marthas Landing Rd, Ocean City, Md
Welcome To The White Marlin Manor Estate. This Property Exceeds Expectations!! This Is One Of The Most Stunning Properties You Will Find On The East Coast. The Location Is Unique With Both Bay And Oceanfront Access. This Amazing Custom Build Southern Living Style Coastal Home, Features: 6 Bedrooms, 7 Full Baths, 2 Half Baths, 2 Gas Fireplaces, 12 Seat Luxury Theater, Custom Cabinetry, Wine Cellar, Granite Countertops, Tray Ceilings In Every Bedroom, Custom Tile Showers In Each Bathroom, Etched Glass Elevator With Custom Painted Underwater Scene, Designer Lighting, California Closets, Rod Iron Railings, Gourmet Kitchen With Heated Tile Floor, 7 Sub Zeros, Commercial Ice Machine, Teak Flooring Throughout, 60,000 Lb Boat Lift, 7 Ft. Mlw At Dock, So Many Ornate Details Reminiscent Of The Eastern Shore Of Maryland. All Buyers Must Be Qualified With All Documentation Presented To Listing Agent Prior To Any Showings.
14 S Atlantic Ave #1, Ocean City, Md
Welcome To Ocean City's World-famous Boardwalk, Where This Commercial Building Awaits Your Investment. With Multiple Storefronts And A Central Location, It's A Rare Gem In The Times Square Of Oc. This Property Features High Visibility And Foot Traffic, Making It An Ideal Investment Opportunity. Bring Your Ideas And Turn This Incredible Location Into Your Next Thriving Business. Currently Home To The Beloved Dumsers Ice Cream Shop And A T-shirt Store, This Building Has Already Proven Its Capacity To Attract Visitors And Capture Their Attention. Don't Miss Out. Contact Kevin Decker Today To Learn More!
321 White Heron Ct, Ocean City, Md
Presenting The Finest Custom-built Waterfront Home Situated On The Finest Lot In All Of Ocean City. Completely Rebuilt With Every Imaginable Amenity Needed For Gatherings Large And Small, This Is Truly An Entertainer's Paradise Inside You Will Find An Inspiring Open-plan Design That Is Wrapped In Windows Offering Spectacular Panoramic Views. With Purposeful Design, Living, And Entertaining Options Are Endless. There Are Four En-suite Bedrooms And Five Full Baths Upstairs That Allow For Options And Flexibility. The Guest Suite Can Sleep Six And The Attached Bath Has Two Showers. The Hall Bath Is A Flex Bath To Service Extra Overnight Guests Sleeping In The Guest Suite, Or In The Main Level Den That Can Double As A Bedroom. The Main Level Is Host To A Large Living Room With A Central Fireplace, Large Windows, And A Slider To Access The Waterside Deck And Heated Pool Which Can Be Set To Higher Hot Tub Temperatures And Serve As A Multi-person Hot Tub With A Feature Waterfall. Panoramic Water Views Continue Into The Banquet-sized Dining Room With A Bay Window, Slider, And Two Sidelights From Which To Take In The Views Or Access The Dining Deck And Heated Pool. The Entertainer's Island And Breakfast Bar Are The Perfect Transition Into The Chef's Kitchen Outfitted With Professional Stainless Appliances That Include A Six-burner Wolf Stove, Range Hood And Pot-filler, Viking Fridge, Two Dishwashers, Ice Maker, Trash Compactor, Double Wall Ovens, And A Warming Drawer. A Butler's Pantry And Wine Cooler Complete The Chef's Kitchen Outdoor Living Is Simply Stellar And Will Take Full Advantage Of The Spectacular Waterside Setting, The Wrap-around Deck Offering Access To The Heated Pool, Lighted Pier, And Dock, Sided By A High-speed Boat Lift, And Jet-ski Lift. Guests Will Meander From The Dock To The Pool And Sun Deck, Then To The Pergola And Adjacent Shaded Waterside Bar To Gather For A Festive Beverage. A Full Back Bar Includes Three Viking Beverage Coolers, An Ice Maker, Stainless Steel Sink, And Lighted Shelving To Provide Ambiance For Celebrating Any Occasion. The Outdoor Bar And Half Bath With Outdoor Access Can Be Closed And Secured With A Remote Retractable Door When Not In Season. This Is The Chance Of A Lifetime To Own The Best Of The Best In Ocean City, Maryland. Come Home To Coastal Living At Its Finest
216 25th St, Ocean City, Md
Looking For A Smart Investment In A Prime Location? Look No Further Than The Spindrift Motel, A 33-room Property On 25th Street Bayside, Just A Short Walk From The Ocean City Boardwalk, The Atlantic Ocean, And Many Attractions. The Spindrift Motel Offers Spacious And Comfortable Accommodations, Including 2-room Apartments With Kitchens, Balconies, And Canal Views, As Well As Efficiencies And Connecting Rooms. The Property Also Features 33 Parking Spaces, A Lobby And Office, A Storage Area, And A Bulkhead On The Canal That Can Dock Up To 5 Boats. Don't Miss This Opportunity To Own A Piece Of Ocean City's Hospitality Industry.
3100 N Baltimore Ave, Ocean City, Md
The Simple Life Motel- 32 Total Rooms. 23 Standard -remodeled Ocean Block Rooms With A Ocean View, 9 Large Efficiencies Also Remodeled. Private Office, Ample Storage, Off Street Parking. Located Just 3.5 Blocks From Ocean Cities Famous Boardwalk. Not To Mention, Less Than 75 Feet From The Atlantic Ocean. No Busy Street To Cross To Get To The Beach. Call Listing Agent For All Financial Information. Letter Of Prequalification Required For Financials.
0 Connelly Mill Rd, Delmar, Md
Unique Opportunity To Purchase A Heavy Industrial Zoned Property With Subdivision Potential In Northern Wicomico County. Property Is Surrounded By Various Industrial Businesses And Solar Farms And Offers Rail Access With Left Side Of Property Flanked By 1600’+ Of Railroad Tracks. Rail Line Managed By Delmarva Centrail Railroad Company. Seller Will Ensure That No Ag Transfer Taxes Are Due By The Buyer Of This Property. One Of The Highest Elevations In Surrounding Areas. Property Is Currently Being Farmed On An Annual Basis. Owner May Offer Owner Financing With Agreeable Terms And Is Willing To Subdivide The Property.
5908 Coastal Hwy #8a, Ocean City, Md
An Exceptional Opportunity Awaits Savvy Investors! Presenting A Meticulously Curated Portfolio Of Five Luxurious Short-term Rental Units In The Heart Of Ocean City, Md. This Portfolio Offers Both Immediate Revenue Potential And Long-term Growth Opportunities With A 15 Year History Of Strong Rental Income And Occupancy Rates. Nestled In Sought-after Areas Of Ocean City, Moments Away From Beaches, Entertainment, Dining, And Local Attractions. These Multi-level 4 Bedroom/3.5 Bathroom Units Are Fully Furnished And Are Able To Accommodate Large Groups Of Up To 14 People Per Unit. Units Come Equipped With Stainless Steel Appliances, Granite Countertops, A Balcony In Each Bedroom, And Enclosed Garages That Make Them A Must Have For Renters In The Area. Some Units Offer Breathtaking Views Of The Ocean, Providing Guests With A Memorable Coastal Experience. This Turnkey Portfolio Is Primed For Continued Success In The Thriving Short-term Rental Market Of Ocean City. Whether You're An Experienced Investor Seeking To Expand Your Portfolio Or A Newcomer Looking For A Lucrative Opportunity, This Collection Of Properties Promises Both Immediate Returns And Long-term Appreciation Potential.
5908 Coastal Hwy #8a, Ocean City, Md
An Exceptional Opportunity Awaits Savvy Investors! Presenting A Meticulously Curated Portfolio Of Five Luxurious Short-term Rental Units In The Heart Of Ocean City, Md. This Portfolio Offers Both Immediate Revenue Potential And Long-term Growth Opportunities With A 15 Year History Of Strong Rental Income And Occupancy Rates. Nestled In Sought-after Areas Of Ocean City, Moments Away From Beaches, Entertainment, Dining, And Local Attractions. These Multi-level 4 Bedroom/3.5 Bathroom Units Are Fully Furnished And Are Able To Accommodate Large Groups Of Up To 14 People Per Unit. Units Come Equipped With Stainless Steel Appliances, Granite Countertops, A Balcony In Each Bedroom, And Enclosed Garages That Make Them A Must Have For Renters In The Area. Some Units Offer Breathtaking Views Of The Ocean, Providing Guests With A Memorable Coastal Experience. This Turnkey Portfolio Is Primed For Continued Success In The Thriving Short-term Rental Market Of Ocean City. Whether You're An Experienced Investor Seeking To Expand Your Portfolio Or A Newcomer Looking For A Lucrative Opportunity, This Collection Of Properties Promises Both Immediate Returns And Long-term Appreciation Potential.
5908 Coastal Hwy, Ocean City, Md
An Exceptional Opportunity Awaits Savvy Investors! Presenting A Meticulously Curated Portfolio Of Five Luxurious Short-term Rental Units In The Heart Of Ocean City, Md. This Portfolio Offers Both Immediate Revenue Potential And Long-term Growth Opportunities With A 15 Year History Of Strong Rental Income And Occupancy Rates. Nestled In Sought-after Areas Of Ocean City, Moments Away From Beaches, Entertainment, Dining, And Local Attractions. These Multi-level 4 Bedroom/3.5 Bathroom Units Are Fully Furnished And Are Able To Accommodate Large Groups Of Up To 14 People Per Unit. Units Come Equipped With Stainless Steel Appliances, Granite Countertops, A Balcony In Each Bedroom, And Enclosed Garages That Make Them A Must Have For Renters In The Area. Some Units Offer Breathtaking Views Of The Ocean, Providing Guests With A Memorable Coastal Experience. This Turnkey Portfolio Is Primed For Continued Success In The Thriving Short-term Rental Market Of Ocean City. Whether You're An Experienced Investor Seeking To Expand Your Portfolio Or A Newcomer Looking For A Lucrative Opportunity, This Collection Of Properties Promises Both Immediate Returns And Long-term Appreciation Potential.
What Clients Are Saying...
Karla was great! Kept in touch over 7 years & when we were ready she figured out what we wanted & we found it!
- Joanne W.


