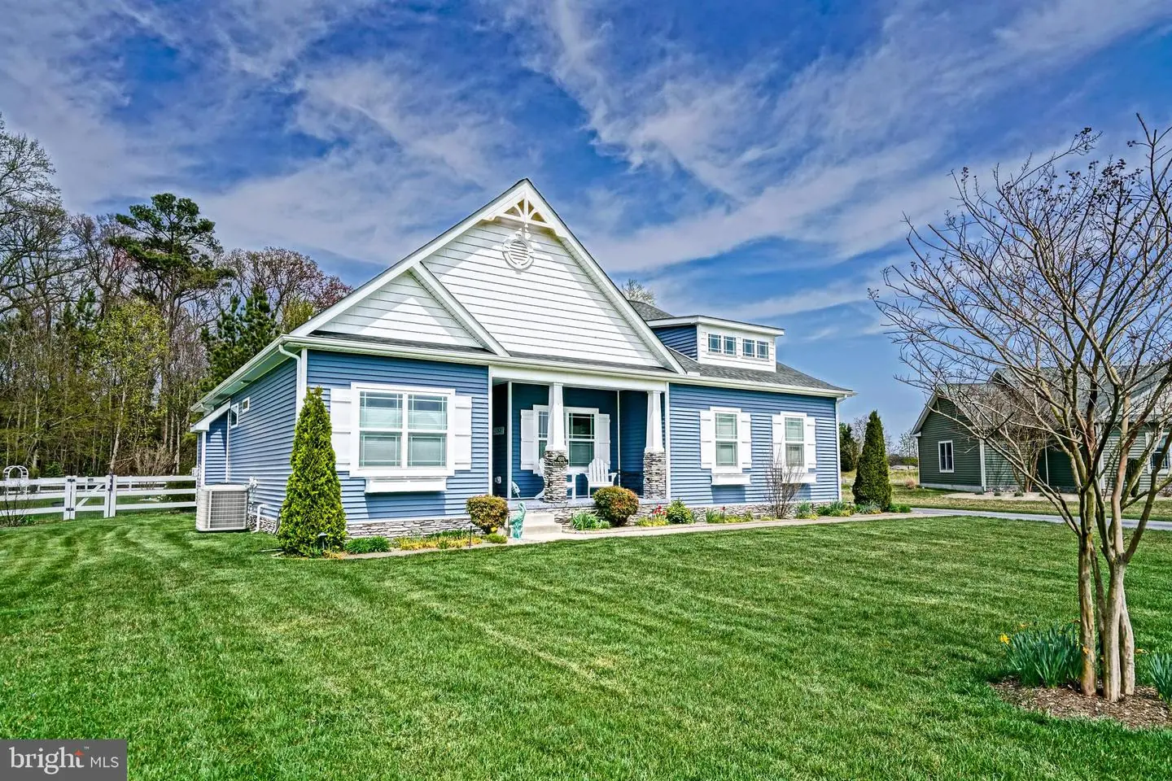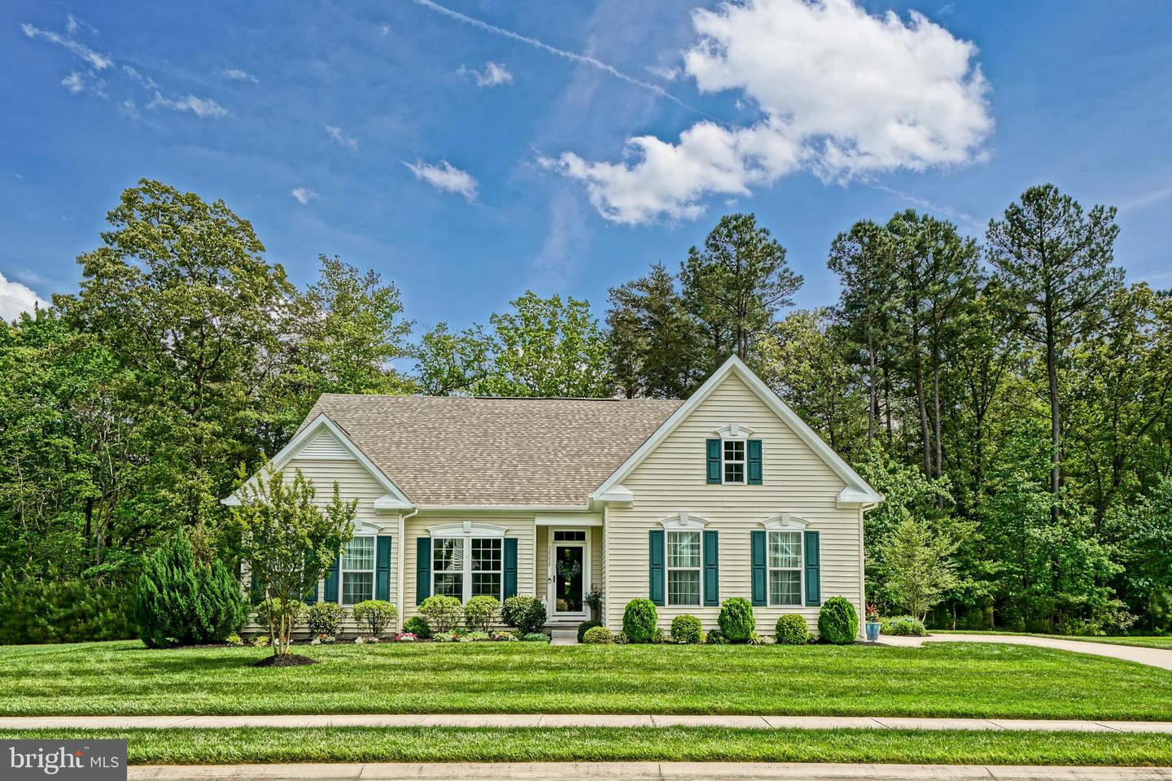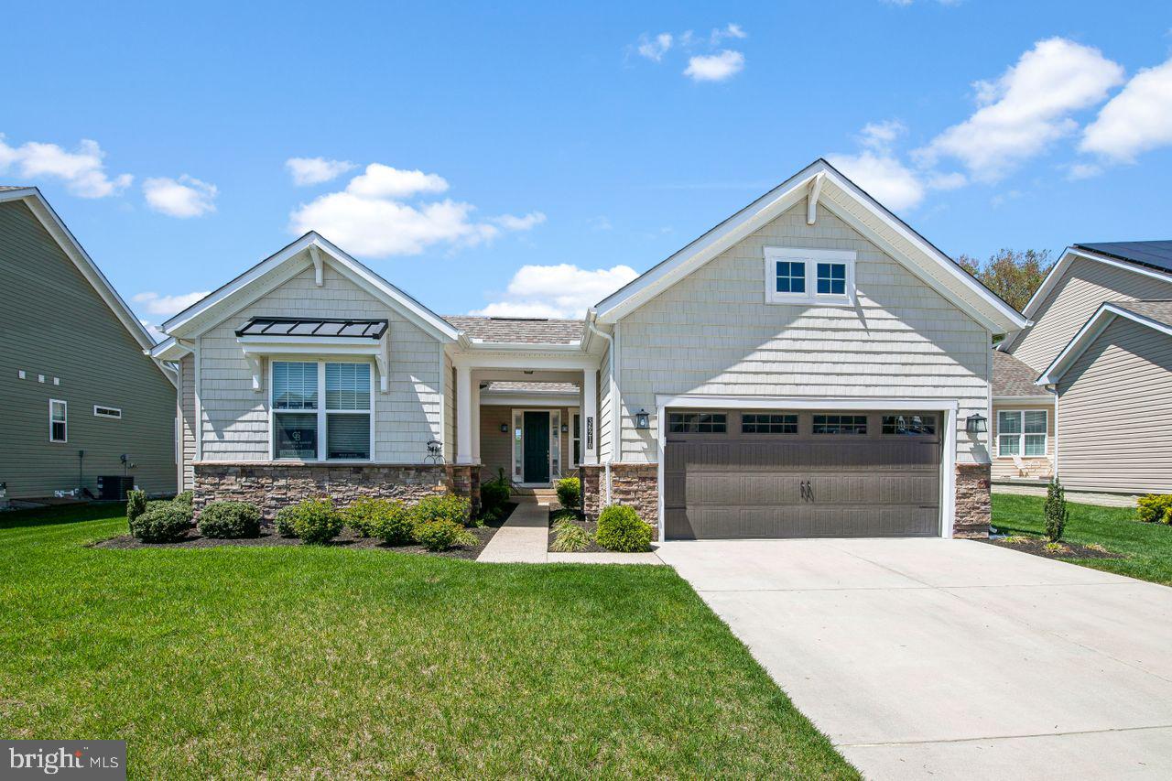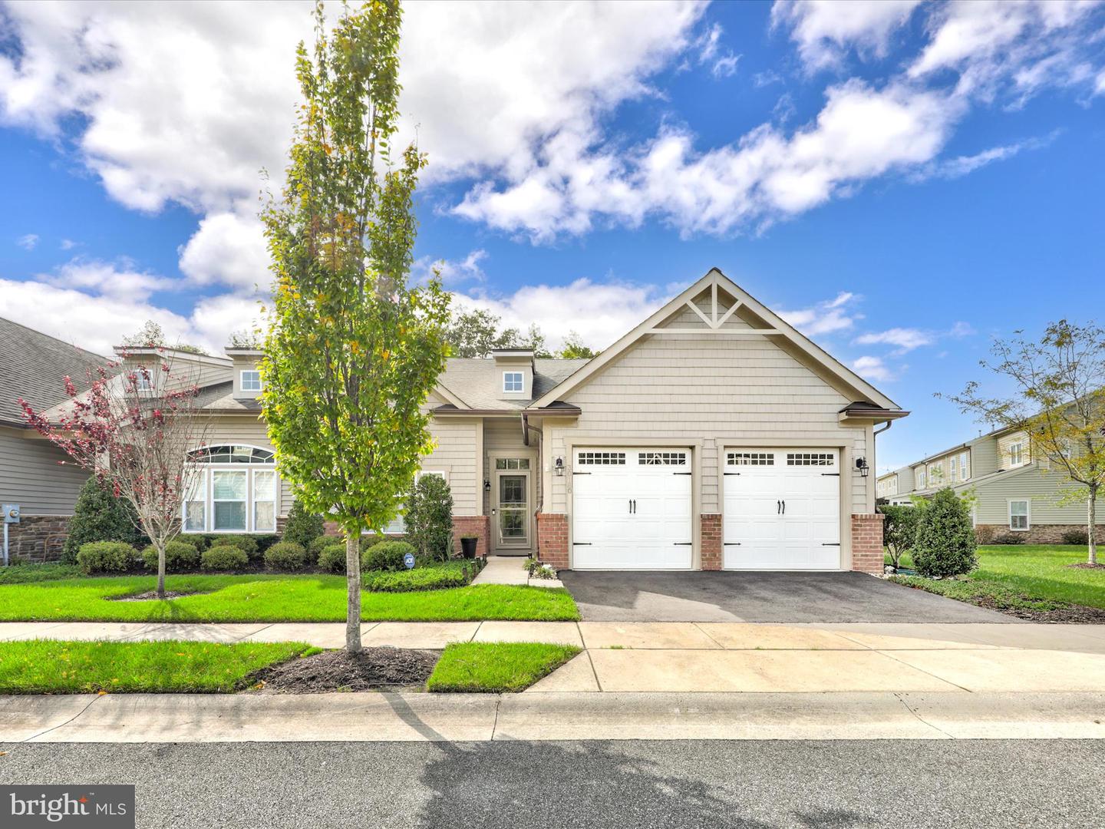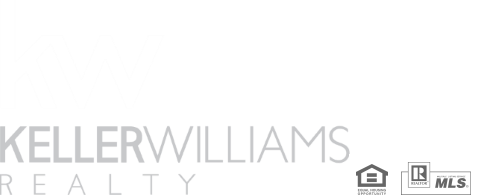30441 Half Shell Rd, Milton, De
Welcome To The Serene And Coveted Community Of Oyster Rock, Where Coastal Living Meets Convenience. Nestled Just Minutes Away From The Five Points And Down-towns Of Milton And Lewes. Step Inside This Well Maintained Home And Be Greeted By Recent Upgrades Designed To Enhance Both Comfort And Style. The Primary Bedroom Boasts Luxurious Hardwood Flooring. A Spacious 3 Season Porch Invites Natural Light To Flood The Interior While Offering A Tranquil Space To Unwind And Entertain. Outside, The Allure Continues With A Hot Tub And Hardscaping That Adds Charm And Privacy To The Property. The Addition Of A 3rd Car Garage/storage Shed Ensures Ample Space For Vehicles, Tools, Kayaks, Beach Chairs, Fishing And Recreational Gear. Inside, The Open Floor Plan Integrates The Living Spaces, Creating An Inviting Atmosphere Ideal For Both Everyday Living And Hosting Gatherings. With 3 Bedrooms, A Versatile Flex/office Room, And 2.5 Baths, This Home Offers Versatility To Accommodate Various Lifestyles And Needs. Situated On A Generous Corner Lot Spanning 0.76 Acres, This Property Provides Ample Outdoor Space For Relaxation And Recreation. A Separate Well For Irrigation Ensures Lush Landscaping Year-round, While A Fenced Yard Offers Privacy And Security For Your Beloved Pets To Roam Freely. Additional Amenities Include A Tankless Water Heater, Modern Appliances, Outdoor Shower And A Side Entry Garage. And After A Day Of Leisure, Indulge In The Ultimate Relaxation Experience With A Soak In The Included Hot Tub. Whether It's Boating, Fishing, Or Simply Soaking In The Coastal Ambiance, This Community Offers Opportunities For Outdoor Enjoyment. This Property Encapsulates The Essence Of Coastal Living, Combining Modern Comforts With Proximity To Amenities And Recreational Opportunities.
15215 Autumn Oaks Dr, Milton, De
"model Perfect!" This Immaculately Kept Home Shows Just Like A Model And Is Pristine Condition! Features A Spacious, Open Floor Plan That Highlights A Light-filled, Inviting Atmosphere With Gas-burning Fireplace, Luxury Vinyl Plank Flooring Throughout, Central Kitchen With Breakfast Bar & Large Pantry, Private Primary Bedroom With En-suite Bath & Expansive Walk-in Closet - Separate From The 3 Additional Guest Bedrooms, Relaxing Rear Screened Porch Overlooks The Sprawling Fenced-in Backyard Complete With Extensive Landscaping, Sparkling In-ground Pool And Large Storage Shed; All Adjacent To Mature Trees, Providing A Serene Private Setting And A Natural Habitat For Bird Watching. Just A Short Drive To The Beaches And Coastal Highway Shopping & Dining!
30258 Lone Palm Way, Harbeson, De
Impressive, Elegant, Upgraded! Impeccably Styled, Model-perfect Home Is Luxury At First Sight On A Quarter Acre Lot Backing To Woods And Adjacent To Community Open Space With Pond And Fountain. Relax And Move Right In - The Work Has Been Done For You In This Beautifully Kept Home! Enjoy 3 Bedrooms, 3 Baths, And The Flexibility & Added Convenience Of A Basement With 734 Sq. Ft. Of Finished Space And 951 Sq. Ft. For Storage - With Option To Finish A Fourth Bedroom! Architectural Highlights Include Upgraded Hardwood Floors, Recessed Lighting, Coffered & Tray Ceilings, Morning Room With 3 Ft. Bump-out, And More. Relax In The Spacious Living Room By The Stunning Stone Gas Fireplace. Entertain With Ease From The Gorgeous Kitchen With Pantry, Granite Counters, Expansive Island, And Stainless Steel Appliances. Escape To The Private Owner's Suite With An Ensuite Bath And Large Walk-in Closet. Side Entry Two-car Garage With State-of-the-art Organizing System Grants Additional Storage/work-space. Outside Is Just As Stunning And Upgraded With A Covered Back Porch, 10 X 40 Slate Hardscaped Patio Framed In By Natural Stone Walls And Landscaped Beds, Tasteful Shrubbery And Border Trees, Private Well Irrigation, And More! Affordable Hoa Provides Lawn Maintenance, Snow And Trash Removal As Well As Access To The Community Clubhouse, Fitness Room And Pool. Not Only A Beautiful Property In A Desirable Community, Enjoy Excellent Proximity To All Lewes & Rehoboth Beach's Attractions, As Well As Shopping And Restaurants Right Around The Corner. Everything At Your Fingertips Whether You Want To Stay Close To Home Or Head To Downtown Lewes And Rehoboth Beach. Call And Schedule A Showing Today!
32005 Carneros Ave #68, Lewes, De
Escape To Your Own Slice Of Paradise In The Gated Community Of Nassau Grove. This Single-family Home Offers A Perfect Blend Of Coastal Style And Exceptional Location Sitting Alongside The Lewes-georgetown Bike Trail. This Open-concept Home Boasts 4 Spacious Bedrooms And 4 Full Bathrooms, Providing Ample Space For Comfortable Living And Gracious Entertaining. Enjoy The Convenience Of First-floor Living With A Primary Suite And Main Living Areas All On The Same Level Including 2 Additional Guest Rooms And Oversized Sunroom. Upstairs You Will Find A Bonus Bedroom/bath Suite Allowing Privacy For Guests. The Huge Finished Basement Provides Additional Space For Recreation, Hobbies, Workshop, Storage And Entertaining. Retreat To Your Private Sanctuary, Where Lush Landscaping And Mature Trees Surround The Property. Relax And Unwind On The Screened-in Porch Or Deck, Perfect For Morning Coffee Or Evening Happy Hours. When You Are Ready For A Walk Or Bike Ride You Can Hop On The Trail Right Outside Adjacent To The Property. Residents Of Nassau Grove Enjoy Access To A Wealth Of Amenities, Including A 6,000-square-foot Clubhouse, Pools, Pickleball/tennis Courts, Volleyball, Indoor-outdoor Fireplaces, A Tiki Hut, And More!
36210 Watch Hill Rd, Frankford, De
Welcome To The Estuary, An Amenity-rich Community Located Minutes Away From The Assawoman Wildlife Preserve And Bethany Beach. The Community Offers The Epitome Of Coastal Living In An Absolutely Beautiful Setting. The Amenity Package Features A Beautiful Clubhouse, Fitness Center, Tennis & Pickle Ball Courts, 17 Miles Of Walking Trails, Putting Green, Kayak Access, Bocce & Shuffleboard, Outdoor Pavilion, Beach Shuttle, And More! 36210 Watch Hill Rd. Was Constructed In 2019 And Is In Impeccable, Move In Ready Condition. This Home Features 3 Bedrooms, 2 Baths, Conditioned All Season Room, Paver Patio, And Two Car Garage. Upon Entry, You'll Be Captivated By Its Charm, Cohesiveness, And Private Setting. The Kitchen Is Fully Equipped And Showcases Modern Design Featuring Top-of-the-line Finishes Including Quality-built Cabinetry, Granite Countertops, And Stainless-steel Appliances. The Kitchen’s Stunning Brightness Provides The Ideal Light And Airy Mood For Everyday Living And Entertainment. Cook And Host With Ease With Spacious Countertops, Center-island, And An Abundance Of Storage. The Dining Areas Are Perfect For Entertaining. While Beautiful Glass Sliding-doors Provide Direct Access From The Kitchen To The All-season Room. The Primary Suite Retains The Same Level Of Finish And Boasts A Beautiful Ensuite With A Large Walk-in Shower, Independent Vanities With Granite Tops, And An Enormous Walk-in Closet. Each Additional Bedroom Provides Space And Availability For Comfortable Living. Spend Beautiful Days Outside In The Spacious Yard, Grilling, And Relaxing On The Patio. 36210 Watch Hill Rd. Offers The Perfect Blend Of Style, Finish, And Function In An Amazing Community. This Home Has Everything You Need & More. Schedule Your Appointment Today.
21804 Eastbridge Loop, Lewes, De
To Be Built. The Whimbrel Is A 3 Bedroom, 2 Bathroom Single Family Home Starting At 1,971 Heated Square Feet. This Floor Plan Offers A First Floor Owner's Suite With Numerous Options Including Additional Bedrooms And Bathrooms, Living Area Extensions, Finished Basements, Home Theaters, Multi-leveled Courtyards And Much More. Welches Pond Is Located In Lewes De, Set On 256 Acres With A Total Of 247 Homesites And Includes Protected Wetlands. Conveniently Located 5 Miles From Lewes And Rehoboth Beach, You Are Right In The Middle Of All That The Delaware Beaches Have To Offer. Welches Pond Will Feature A Clubhouse With Pool, Multi-sport Court, Pocket Parks, And Large Community Pavilion Overlooking Love Creek. The Monthly Hoa Fee Is $295 A Month And Provides Homesite Lawn Cutting, General Community Maintenance, And Access To And Up-keep Of The Amenities. Buyer Shall Pay One Time Fee Of $1,000 To Reserve Fund And $1,000 To Working Capital Contribution Fund. For An On-site Visit, A Scheduled Appointment Is Required.
19491 Safflower Way, Lewes, De
To-be-built Schell Brothers Home In Cardinal Grove. Cardinal Grove Offers A Prime Location, Just Off Of Beaver Dam Rd. In Lewes, De! Enjoy A Small Community Feel Offering 98 Homesites, Surrounded By Lush Mature Trees. We Are Located Just 3 Miles From Route 1 Shopping And Restaurants, 5 Miles From Downtown Lewes And 8 Miles To Downtown Rehoboth Beach And The Boardwalk! We Will Also Have Plenty Of Fun In The Sun Offerings With Our Amenity “the Perch”, Which Will Offer An Outdoor Pool With Cabanas, Spa, And Sun Ledge, Corn Hole Courts, Horseshoe Courts, And Built In Patio With Bar And Bbq Grill Area. The Southport Is A Two-level Floor Plan Starting At 4 Bedrooms And 2.5 Bathrooms And Includes A Flex Room. The Primary Suite And Flex Room Are Located On The First Floor With The Additional Three Bedrooms And A Loft Upstairs. There Is A Potential To Finish Another Bedroom Upstairs If You Would Like Additional Space. This Home Also Offers Options For A Professional Kitchen, Second Owner’s Suite, Screened Porch, Courtyard, And More. Additional Incentive May Apply! Photos Are Of A Model Home With Upgrades. Unlicensed Onsite Sales Represent The Seller Only.
36993 Blue Teal Rd, Selbyville, De
Welcome To 36993 Blue Teal In Selbyville, Delaware – A Captivating Residence That Seamlessly Blends Comfort, Elegance, And Coastal Charm. This Stunning Property Presents A Unique Opportunity To Embrace The Coastal Lifestyle, Situated In The Heart Of A Community That Exudes Tranquility And Convenience. As You Approach This Picturesque Home, You Are Greeted By A Charming Façade That Hints At The Warmth Within. Step Through The Inviting Front Door, And You'll Find Yourself In A Spacious And Light-filled Foyer, Setting The Tone For The Bright And Airy Ambiance That Permeates The Entire Residence. The Heart Of The Home Lies In The Open-concept Living Area, Where The Gourmet Kitchen Seamlessly Flows Into The Dining And Living Spaces. The Kitchen, Adorned With Stainless Steel Appliances, And Ample Cabinet Space, Is A Chef's Dream, Offering Both Style And Functionality. The Adjacent Dining Area Is Bathed In Natural Light, Creating An Inviting Space For Family Meals Or Entertaining Guests. The Living Room Is A Cozy Haven, Featuring A Fireplace That Adds Warmth And Character To The Space. Large Windows Frame Scenic Views Of The Surrounding Natural Beauty, Making It The Perfect Spot To Relax And Unwind After A Day Of Coastal Adventures. This Home Boasts A Versatile Floor Plan, Including A Master Suite That Is A Private Retreat In Itself. With A Spacious Layout, A Walk-in Closet, And An En-suite Bathroom, The Master Bedroom Offers Comfort And Convenience. Additional Bedrooms Are Well-appointed And Provide Ample Space For Family Members Or Guests. The Second Floor Offers Loads Of Space For Guests Or Fun For The Family With It's Multifunction Led Light Set Up To Entertain For Days. Step Outside To The Expansive Deck, Where You Can Bask In The Gentle Delaware Breeze And Enjoy Outdoor Gatherings. The Well-maintained Yard Provides A Serene Backdrop, Creating A Peaceful Oasis For Relaxation And Play. Just Steps Away From Personal Canal Access. Get Underway On Your Watercraft From Your Own Back Door To Access The Beautiful Bays And Ocean. Beyond The Allure Of The Home Itself, 36993 Blue Teal Is Ideally Located To Take Advantage Of The Best That Selbyville Has To Offer. From Nearby Beaches To Recreational Amenities, Shopping, And Dining Options, This Residence Is A Gateway To A Vibrant Coastal Lifestyle. Don't Miss The Opportunity To Make 36993 Blue Teal Your Home – Where Comfort, Style, And Coastal Living Converge. Schedule A Viewing Today And Experience The Magic Of This Selbyville Gem For Yourself.
30056 Piping Plover Dr, Millsboro, De
Introducing 30056 Piping Plover, A Coastal Haven Nestled Within The Amenity-rich Community Of Peninsula Lakes. This Nearly New Five-bedroom, Four-bathroom Home, Built In 2022, Offers An Ideal Retreat, Whether You Seek A Permanent Delmarva Residence Or A Coastal Getaway. The Meticulously Maintained Two-level Home Features A Thoughtfully Designed Layout. The Main Floor Welcomes You With A Grand Great Room Showcasing A Vaulted Two-story Ceiling And An Open Floor Plan That Seamlessly Connects The Kitchen And Dining Areas. The Gourmet Kitchen Is Equipped With Granite Countertops, Ample White Cabinetry With Crown Molding, A Timeless Subway Tile Backsplash, And Stainless-steel Appliances. You Can Enjoy Casual Meals At The Breakfast Bar Or Host Larger Gatherings In The Adjacent Dining Area, Which Offers Easy Access To The Screened Porch For Al Fresco Dining. The Main Level Includes Two Primary Bedroom Suites, Each With An Ensuite Bathroom And Walk-in Closet. Additionally, There Are Two Guest Bedrooms, A Home Office, A Hall Bath, A Mudroom Off The Garage, And A Spacious Laundry Room. Upstairs, A Spacious Loft Provides Abundant Space To Create Your Perfect Family Room Or Recreation Area. There Is Also An Additional Guest Bedroom With A Walk-in Closet And A Well-appointed Hall Bath. The Peninsula Lakes Community Offers A Plethora Of Amenities, From Recreational Facilities To Serene Walking Trails, Creating A Vibrant And Engaging Environment For Residents. This Extraordinary Home Combines Splendor And Functionality, Blending Coastal Charm With Meticulous Design. Whether You Envision This Property As A Coastal Retreat Or A Full-time Residence, 30056 Piping Plover Could Be Your Perfect Match. Schedule A Visit Today To Experience The Coastal Lifestyle Firsthand!
30180 Tanager Dr #208a, Ocean View, De
Tastefully Upgraded End Unit Villa In Bay Forest. Featuring Hardwood Floors, Plantation Shutters Throughout, Custom Trim Details, Rear Sunroom, Plenty Of Windows And An Attached 2-car Garage – This Home Is Also Ideally Located Close To The Bay Forest Walking/jogging Trail And Just Steps To The Robust Amenity Facilities. The Desirable Severn End Unit Floor Plan Offers A Large Two-story Foyer/living Room And Separate Formal Dining Space With Large Bay Window. The Kitchen Is Central In The Home And Has Stainless Steel Appliances, A Separate Gas Cooktop, Double Wall Ovens, And Coastal Trim Ceiling Details. Plenty Of Cabinet Storage And A Pantry Closet, And There Is Countertop Seating At The Island As Well As An Area For A Breakfast Table. The Rear Sunroom Has Shiplap Wall Covering And A Gas Fireplace, And Opens Up To A Back Patio Surrounded By Trees With Plenty Of Room For Relaxing And/or Entertaining. A Large First Floor Owner’s Suite Offers Beautiful Trim Finishes, A Tray Ceiling, Large Walk In Closet And Bathroom With Dual Vanity. Upstairs You Will Find A Loft Area And Two Spacious Guest Bedrooms. This Ideal Location Backs To Trees And Is Bordered By A Large Grassy Community Area Giving You A Very Convenient Space, And Plenty Of Parking For Guests. This Is The Perfect Spot To Come Home To After Enjoying All That Bay Forest And The Area Have To Offer! Within The Community Choose From Two Beautiful Pool And Recreation Locations – One With A Lazy River, Splash Zone And Other Fun Features! The Indoor Recreation Facility Has A Full Basketball Court And Also Can Be Used For Pickleball. There Is Truly Something For Everyone - With A Paved Jogging/walking Path, Bocce Ball, Outdoor Basketball, Fitness Facilities, Garden Center, And Community Pier With Kayak/sup Board Storage And Water Access In A Beautiful Creek Off The Indian River Bay. Plus, A Day At The Beach Is Easy With The Bay Forest Beach Shuttle Which Delivers And Picks Up Right In Downtown Bethany! Also Within Just A Few Miles Radius, You Will Find The Holts Landing State Park, A Variety Of Excellent Restaurants, Three Grocery Stores, Pharmacies, Salted Vines Vineyard, Numerous Medical Offices, Boutiques And More. Whether It's For Full-time Or Vacation, This Home Offers A Great Spot For Enjoying It To The Fullest!
34047 Beaufort Ln, Dagsboro, De
Discover The Epitome Of Modern Living With The Riveria Floor Model By Ryan Homes. This Spacious And Luxurious Single-family Home Offers Over 2,200 Square Feet Of Single-floor Living Space, Featuring 3 Bedrooms, 2 Baths And A 2-car Garage. Designed For Comfort And Style, The Home Boasts A Large, Open-concept Kitchen With An Oversized Island, Perfect For Culinary Adventures And Entertaining Guests. The Inviting Family Room Is Ideal For Gatherings, Creating A Warm And Welcoming Atmosphere For Family And Friends. Step Outside To A Beautifully Designed Hardscape Outdoor Area That Provides Breathtaking Views Unique To This Community. This Space Is Perfect For Relaxing Or Entertaining, Offering A Serene Backdrop Of Waterways And Marshlands From Your Backyard Living Space. The Owner's Suite Is Particularly Luxurious, Featuring A Spacious Walk-in Closet That Offers Ample Storage And A Sense Of Retreat. Location Is Key With This Property. Boaters Will Appreciate The Close Proximity To Bay Colony Marina, While Golf Enthusiasts Will Love The Nearby Cripple Creek Country Club Off Irons Lane. Just Minutes Away, Bethany Beach Offers Additional Recreational Opportunities And Coastal Charm. Positioned At The Back Of The Community, This Home Enjoys Privacy And Access To A Private Beach Area, Ideal For Sunset Watching And Serene Strolls. Adding To The Home's Appeal, The Sellers Have Installed A Private Well For Irrigation, Ensuring Lush Landscaping Year-round. The Community Itself Offers A Wealth Of Amenities, Including A Pool, Pickleball Court, And Clubhouse, Providing A Vibrant And Active Lifestyle. This Home Is Being Sold Unfurnished, Offering A Blank Canvas For You To Personalize And Make Your Own. It Is A Must-see For Anyone Looking To Embrace Coastal Living In A Prime Location With Unparalleled Views And Community Features. Don’t Miss The Opportunity To Own This Exceptional Property. Schedule A Viewing Today And Make Sure You Visit Seagrass Private Beach And Community Area Over Looking Indian River Bay.
24011 Barkwood Ct, Lewes, De
Move In This July To Enjoy All Summer! The Newport - A Modern 2-story Home Featuring A First-floor Primary Suite And A Two-story Great Room With A Stunning 60" Fireplace. Whether You Are Working From The Study Or Hosting A Party In The Open-concept Kitchen, Breakfast Area, Great Room, You Are Sure To Find All The Rooms You Need In This Home. The Second Floor Provides Another Ensuite, And Two Additional Bedrooms Plus A Loft, Offering Endless Possibilities For A Media Room, Fitness Area, Or Kid's Play Place. Nestled Just Minutes From Downtown Lewes And Rehoboth Beach, Chase Oaks Is A Vibrant Resort-style Community Offering An Unparalleled Lifestyle. Indulge In The Community's Fantastic Amenities, Including Sussex County's Largest Community Pool With Cabanas, A Kid's Splash Deck, And Spa-like Jets - Perfect For Soaking Up The Sun. Gather With Friends And Family In The Cozy Clubhouse Or Take Advantage Of The Well-equipped Fitness Center And Lighted Pickleball Courts. A Haven Where Relaxation And Recreation Seamlessly Intertwine. Model Homes Are Open 7 Days A Week: 10am - 5pm. Note: Photos May Not Be Of Actual Home As Current Home Is Being Built.
What Clients Are Saying...
Karla was wonderful! She got the job done in 3 weeks. I think that says it all!!
Joanne Glanden



