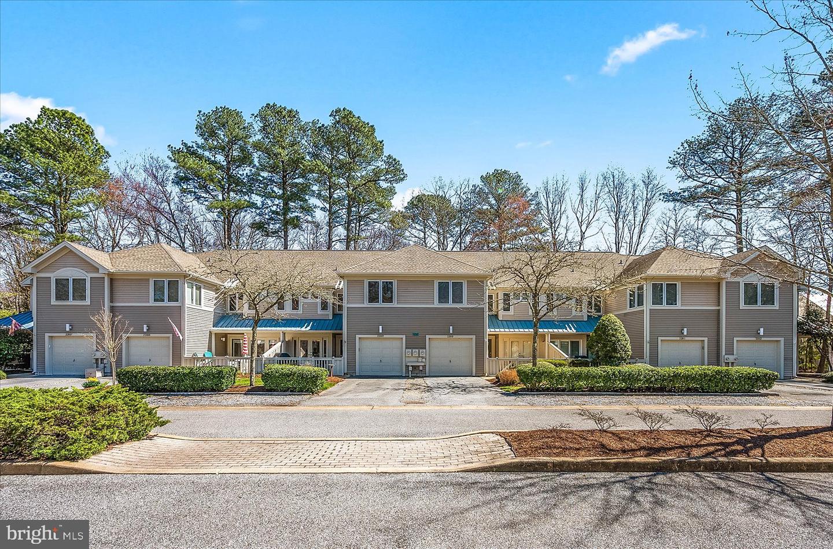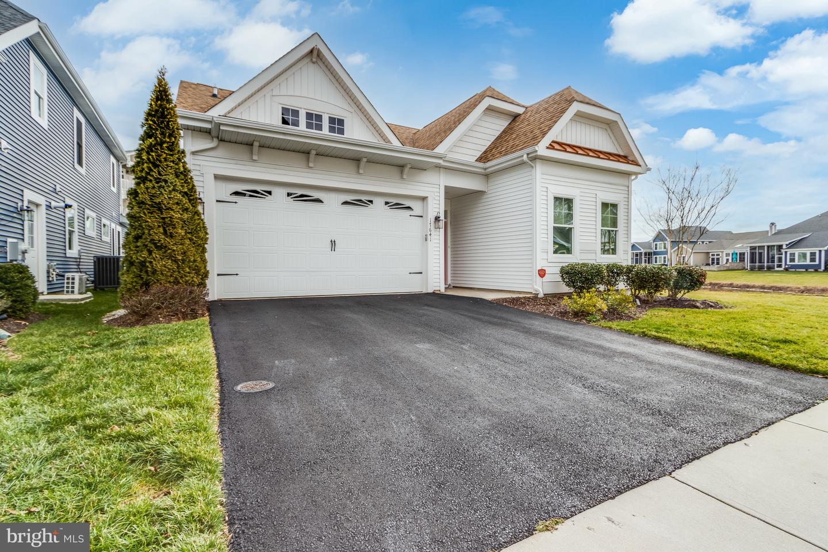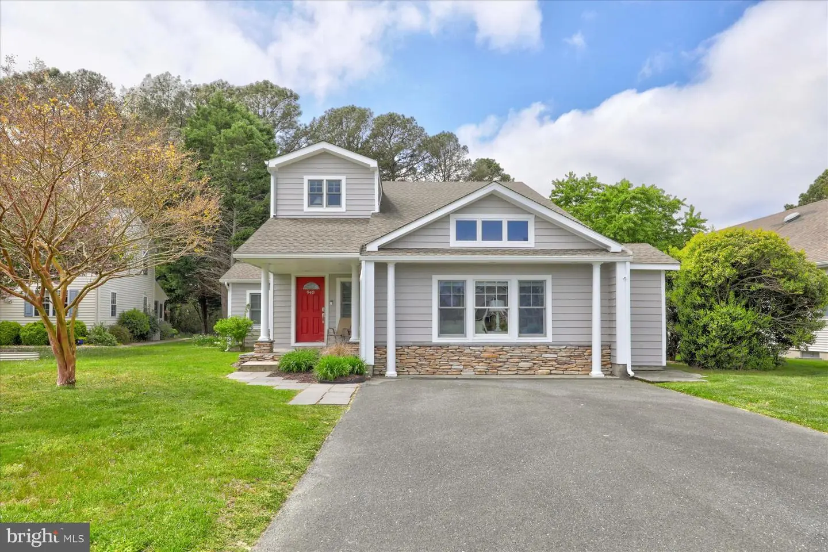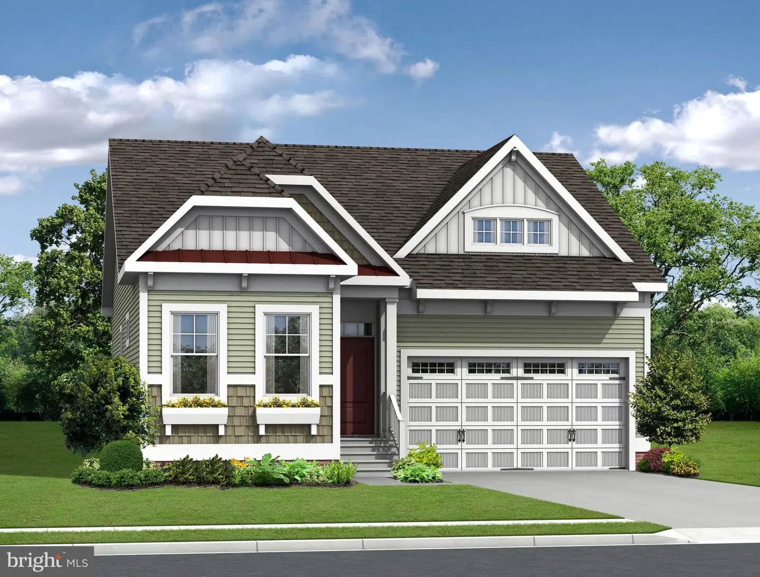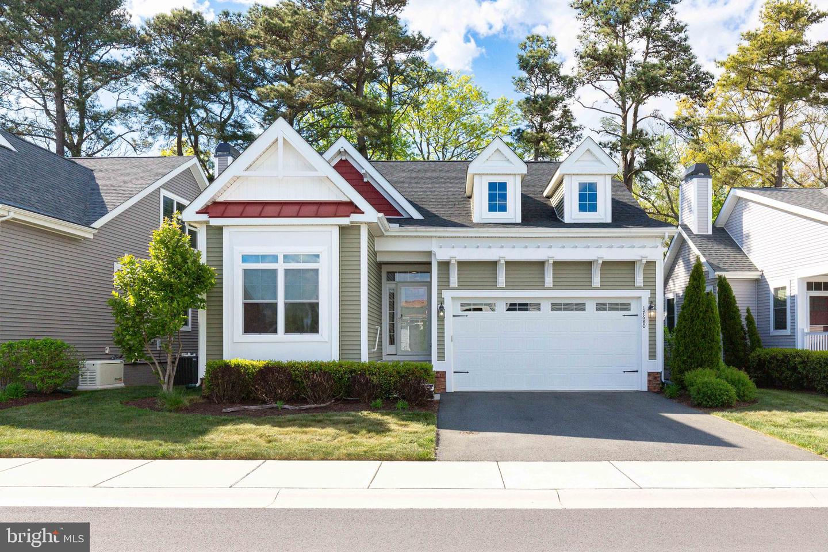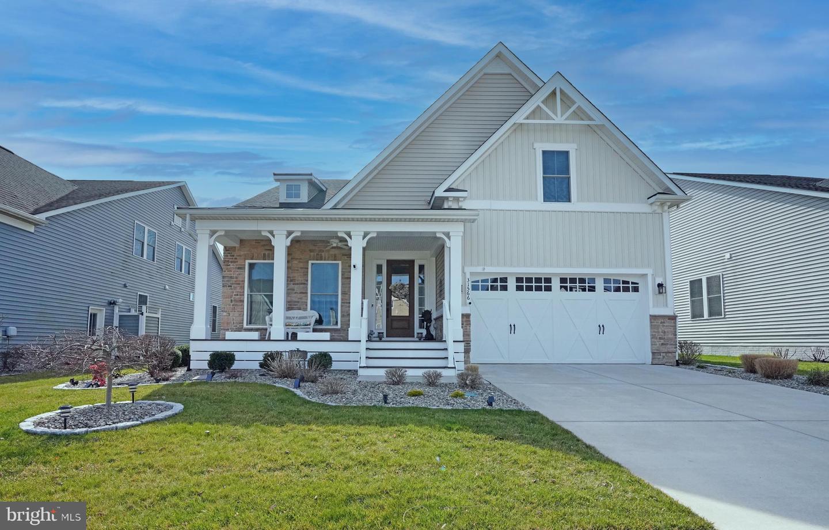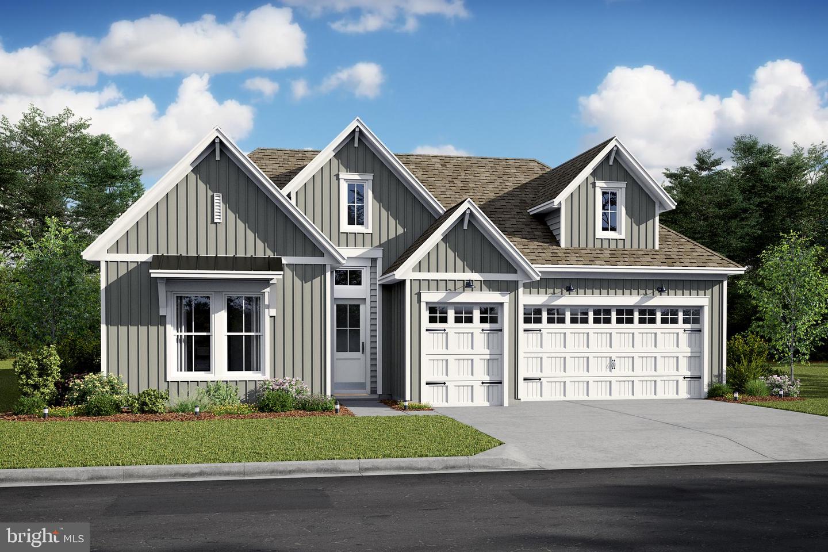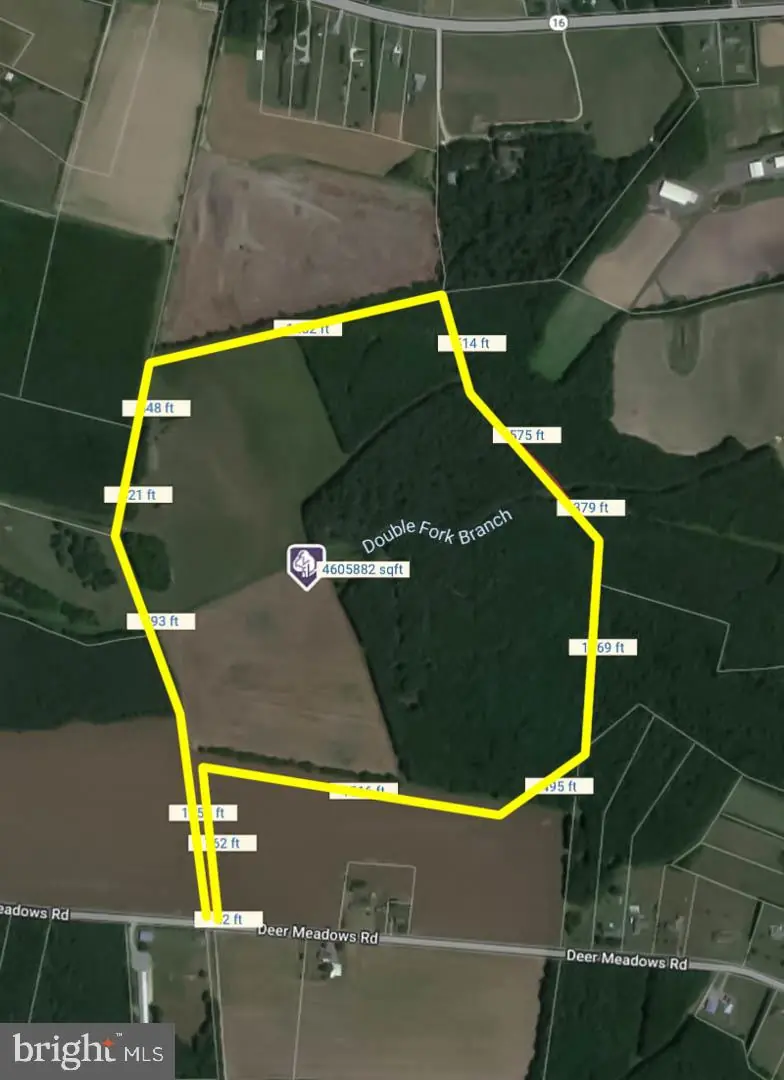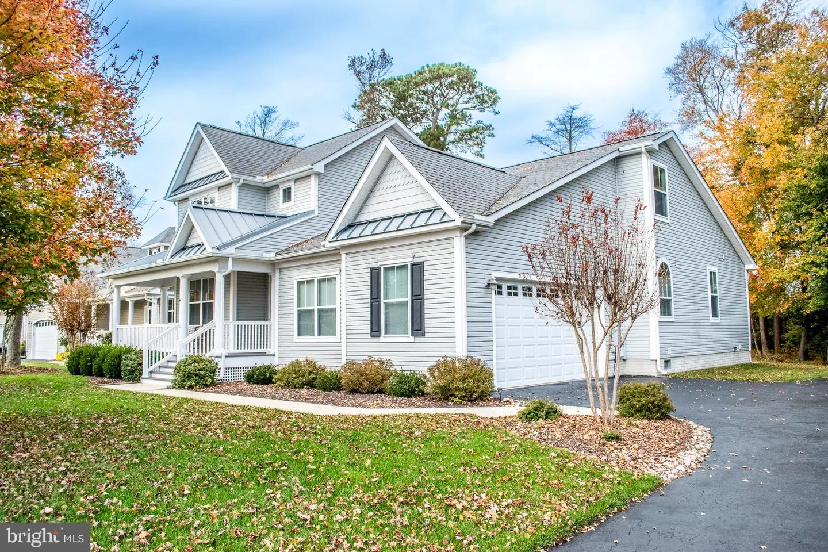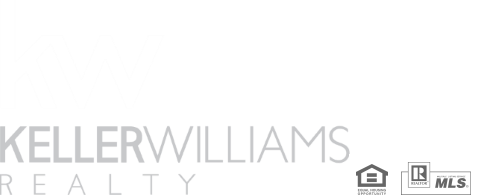33671 Summerwalk #22009, Bethany Beach, De
Coastal Living At Its Best. This Well-maintained Carriage Home Is Full Of Sunshine. Located In The Sought-after Tree Lined Village Of Summerwalk. Spacious Open Floor Plan Includes Large Living And Dining Space With Floor-to-ceiling Windows, Gas Fireplace, Kitchen With Dining Area, And Newly Enclosed 3-season Room. The Second Levels Offers A Luxurious Primary Suite With Private Balcony, Double Closets. Your Family And Guest Will Love The 2 Large Guest Bedrooms With Spacious Closets. Upstairs Bonus Room / Living Space. Enjoy Beautiful Sunsets From The Private Front Patio/courtyard Space. Ample Storage Throughout The Home Includes Garage. Great For Entertaining Family And Friends. Beautiful Setting. Sunroom Was Newly Added By Premier Glass. Newer Luxury Vinyl Flooring On The First Level. Hvac System Was Replaced In 2016 With A 10 Year Warranty. One Of The Best Locations Within Sea Colony. Award-winning Carriage Home Floor Plan. Sea Colony, The Premiere Family Beach And Tennis Resort Community. Ideal Place To Make Memories. Just Steps To The Tram Stop. Close And Convenient Walk To The Community Pools, Tennis/racquet Sports, Fitness Center, And All The Unparalleled Array Of Amenities That Sea Colony Has To Offer. An Easy Walk To The Recently Added New Pickleball Courts, Bocce Ball, Shuffleboard, And A Lakeside Pavilion Picnic Area. Fish Stocked Lakes. Low-maintenance Living. Close To Downtown Bethany Boardwalk, Local Eateries, Prestigious Golf Links, Kayaking /water Activities Including Some Of The Best Fishing On The East Coast. Your Coastal Retreat Awaits!
17641 Garden Path #52, Rehoboth Beach, De
One Does Not Have To Be 55+ To Live In This Community. Welcome To A Home That Embodies The Allure Of Modern Living Combined With The Timeless Beauty Of Nature. This Bright And Sunny Haven, Nestled Alongside A Peaceful Pond, Offers Three Generously Sized Bedrooms, Two Bathrooms, And An Expansive Loft, Perfect For Creating Your Own Personalized Space. The Loft, Bathed In Natural Light, Boasts An Impressive Size And A Unique Feature—plumbing Already In Place For The Possibility Of Adding A Third Bathroom. Step Inside To Find A Home Adorned With Gleaming Wood Floors That Seamlessly Connect Each Space. The Heart Of This Abode Is The Open And Modern Kitchen, A Culinary Haven Designed For Both Functionality And Style, Making It An Ideal Backdrop For Entertaining Friends And Family. Embrace The Changing Seasons With A Three-season Porch And A Charming Paver Patio With Built-in Fire Pit, Seamlessly Blending Indoor And Outdoor Living. The Two-car Garage Has Been Beautifully Appointed With An Epoxy-coated Floor And Custom Cabinetry. Experience The Perfect Fusion Of Serenity And Accessibility With This Residence. Revel In The Proximity To Downtown Rehoboth, Where A Year-round Vibrancy Awaits Your Exploration. Indulge In Delectable Dining Experiences, Enjoy Retail Therapy At Nearby Shops, And Unwind On Our Beautiful Sandy Beaches—all Just Moments Away.
940 Turtle Dr, Bethany Beach, De
Beautiful Coastal Style Home Located Just 1 Mile To The Sand And Surf! This Delightful Beach Retreat Features A Spacious Open Floorplan With The Kitchen Open To The Dining And Living Area That Flows Onto A 3 Season Room And Deck. An Additional Large Family Room Offers Ample Space For Everyone To Spread Out And There Is A Large Storage Room With Windows On This Level That Could Be Converted Into A 4th Bedroom. The Spacious Kitchen Offers Upgraded Countertops, Stainless Steel Appliances, Bar Or Coffee Station, And A Large Peninsula With Seating. Upstairs, The Primary Bedroom Offers 2 Closets, Access To A Sizable Deck, And Updated Bathroom. Down The Hall There Are 2 Additional Spacious Bedrooms And Another Updated Bathroom. Positioned On A Large Lot In The Desirable Community Of Turtle Walk With A Nominal Hoa Fee Of Only $60. Located Within The Town Limits Of Bethany So You Can Take Advantage Of Using The Town Provided Parking Passes Or The Beach Trolley Stop That Is Located In The Neighborhood Just Steps Away.
19261 American Holly Rd #65, Rehoboth Beach, De
Arbor-lyn Is A Local's Dream: Perfectly Placed Just Minutes Away From All That Rehoboth And Lewes Have To Offer. Travel Like A Local And Enjoy Easy Access To Local Restaurants, Grocery Stores And Shopping Without Ever Going On Any Major Roads. This Low-maintenance Community Includes An Option For A Basement For Every Home On Every Lot, And A Wide Variety Of New Home Floor Plans To Choose From, Extensively Personalized To Fit You And Your Family's Needs. This Will Truly Be A Unique Living Experience For All That Are Looking Forward To Taking Advantage Of Being Just Tucked Away Off The Beaten Path Of Americas Favorite Beach.to Be Built. The Orchid Is A 3-bedroom, 2 Bath Ranch Home Starting At 1,567 Heated Sqft. This Home Has Everything On The First Floor, Including An Open Great Room, Kitchen, And Dining Area. Add A Second-floor Loft, Bedroom Suite Or Finished Basement For Family And Guests. Additional Options Available Including A Screened Porch, Sunroom, And Outdoor Entertaining Area. At Arbor Lyn, Location Truly Is Everything! Shopping, Bars, Restaurants, And Everything In Between Less Than 1 Mile Away And Rehoboth Beach Just 4 Miles From Toes In The Sand, Arbor Lyn Will Provide A Great Atmosphere For Both Full Time Residents And Those Looking For A Beach Home. Current Incentives: $24,500 Off Base Price(including Platinum Package), Seller Pays 1/2 Of Delaware Transfer Tax At Settlement. On-site Sales People Represent The Seller Only. Ask Agent For Specs On This Home.
17680 Garden Path #80, Rehoboth Beach, De
Welcome To Truitt Homestead. This 3br/3ba Home Is Maintenance Free Living In A 55+ Community Within A Short Drive To Downtown Rehoboth Beach/boardwalk. Location Backs Up To Wetlands And Provides Wooded Views. The Home Features Hardwood Throughout And Tiled Baths. The Open Floor Plan Is Ideal For Entertaining - Including A Cozy Gas Fireplace And A Screened In Porch. The Primary Bedroom On The First Floor Has Upgraded Closets And Views Of The Woods. The Open Kitchen Includes An Island, Double Ovens, Beko Dishwasher And Quartz Counters. Upstairs Is A Large Finished Loft Area With A Full Bath And Unfinished Walk In Attic Storage. Outside Is A Stone Patio, Outside Shower. There Is A Whole-house Generator In Case Of An Emergency. Rare In This Area - The Home Includes A Large Unfinished Basement With Access To The Hvac And Is Pre-plumbed For An Additional Bath. A Second Refrigerator And Shelving Is Included In The Sale.
31566 Gooseberry Way, Lewes, De
Located In The Beautiful Resort Like Coastal Club Community. The Community Boasts Of An Infinity Edge Pool With Swim Up Bar, A Splash Pool For The Children And Indoor Pool With Lap Lanes For All Year Swimming. The Clubhouse Also Has A Hot Tub, Lounge Area, Restaurant And Fitness Center. Perfect Community With Rental Opportunities. There Is A Beautiful Pond And A Reforestation Area Home To Several Bald Eagles. The House Is Pristine With Many Upgrades Including Central Vac, Hardwood Floors, Under Counter Lighting, Built-ins With Lighting, Ceiling Fans, Stainless Steel Backsplash, Quartz Counter Tops And Additional Ceiling Storage In The 2-car Garage. The Primary Bedroom Is A Retreat With A Large Sitting Room In Addition To A Walk In California Closet And Bath With Roman Shower. The Separate Upstairs Suite Is Perfect For Guests With Its Own Bath And Walk-in Closet. The Spacious Bonus Room Can Double As A Recreation Room. The Backyard Is Fenced In And Private For The Safety Of Children Or Fur Babies. The Outdoor Kitchen With Counters Is Great For Those Bbqs. The Deck With Pergola Is A Beautiful Place To Just Relax.
34517 Scenic Harbor Way, Lewes, De
Welcome To Four Seasons At Scenic Harbor! The Only New 55+ Community At The Delaware Beaches. Scenic Harbor Is Located At Rehoboth Bay In Lewes, De Just Minutes From The Beaches, Downtown Lewes And Rehoboth Beach And Boardwalk. Scenic Harbor Will Feature A 7,000 Sf Luxurious Clubhouse With Fitness Center, Resort-style Outdoor Pool And Spa, Three Pickleball Courts, Bocce Court, Firepit Lounge And Many Other Amenities. Welcome To The Franklin Home Design. This Home Is Currently In The Process Of Construction And Is Scheduled To Be Completed By Summer 2024. The Popular Model Features A Combination Of Open Living Space Paired With Traditional Elements. This Home Features 3 Bedrooms, 3.5 Baths And A Tandem 2 Car Garage + Utility Garage. Structural Features Added To This Home Include A Screen Porch, A Great Room Fireplace With Shiplap Accent, And An Upgraded Shower In The Primary Bath Which Features A Shower With Tile To The Ceiling And Frameless Shower Door. In The Well-appointed Kitchen, You Will Find Light Brown Shaker Style Cabinets, Stainless Steel Appliances, Quartz Countertops As Well As A Large Island, Gas Cooking And Pendant Lighting To Complete The Look. Other Spaces To Note In This Home Are The Home Office With Barn Doors Which Provides Privacy While Working On Projects As Home. This Home Features A Utility Garage For Storage. Designer Features Of This Home Include Hickory Hardwood Flooring In The Foyer, Home Office, Kitchen, Great Room And Primary Suite. Tile Bath Surrounds And Tile Floors In All Baths, Plus Accent Ceiling Beams. To Schedule A Tour Please And To Receive A Full Brochure Of All The Features In This Home Please Contact Our Sales Representatives.
37764 Salty Way W, Selbyville, De
Welcome To Your Dream Waterfront Retreat! This Stunning 3-bedroom, 3-bathroom Home Is A Haven For Those Seeking Luxury Living With A Touch Of Coastal Charm. Nestled On A Picturesque Canal, This Property Boasts A 72' Bulkhead And A Private Boat Dock, Allowing You To Embrace The True Waterfront Lifestyle. As You Step Inside, You'll Be Greeted By The Timeless Elegance Of Hardwood Floors And The Sophistication Of Granite Countertops In The Well-appointed Kitchen. The Open And Spacious Floor Plan Seamlessly Connects The Living, Dining, And Kitchen Areas, Creating An Inviting Atmosphere For Both Relaxation And Entertainment. The Large Primary Suite Is A True Sanctuary, Featuring A Walk-in Closet And A Luxurious Private Bathroom Featuring A Tub/shower With Whirlpool Feature. The Laundry And Mudroom Add Convenience To Your Daily Routine. One Of The Highlights Of This Home Is The (14' X 23') Sunroom With Floor-to-ceiling Windows, Allowing Natural Light To Flood The Space And Providing Serene And Relaxing Views Of The Water. This Sun-soaked Haven Is The Perfect Spot To Unwind And Enjoy The Beauty Of Your Surroundings. Step Outside To The Generous (14' X 31') Back Deck, An Ideal Setting For Entertaining Guests Or Simply Basking In The Coastal Breeze. Whether You're Hosting A Barbecue Or Sipping Your Morning Coffee, This Outdoor Space Will Become Your Go-to Retreat. Don't Miss This Amazing Opportunity To Own Your Beach Home Getaway. Seize The Chance To Live A Life Where Every Day Feels Like A Vacation. Schedule Your Showing Today And Make This Waterfront Oasis Yours!
105.81 Deer Meadows Rd, Greenwood, De
Beautiful 105.81 Acres Located On Deer Meadows Road -- 40-45+ Acres Are Cleared And Of That 20 +/- Are Currently Being Leased For Crops -- No Easements. Take A Stroll Through The Many Trails And Become One With Nature! Plenty Of Trails For 4 Wheeling And Walking Along With 2 Ponds And Camping. Whether You're An Avid Hunter Or Just Like To Take In All The Wildlife And Camp Out, You're Sure To Enjoy This Property. Tons Of Possibilities! Contact The County For Rules On Subdividing. The Tax Ditches Have Been Maintained. Visit Delaware Dnrec For Hunting Rules And Regulations. Exempt From 150' Road Frontage Rule. Virtual Tour Link Added In Agent Remarks. ** Turkey Season 4/13-4/20/2024 -- Do Not Enter Property ** ** Agents: Please Read Agent Remarks. **
30375 Berkshire Way, Lewes, De
Coming Soon! Beautiful Pond Front, Coastal Style Home Located In The Sought After Premier Community Of Coastal Club! Curb Appeal Abounds With Thoughtfully Planned Landscaping, Charming Window Boxes, Arched Windows Above, A Pergola Over The Garage, And A Welcoming Covered Front Porch With Low Maintenance Composite Flooring And Stately Architectural Columns. This 4-bedroom, 2.5 Bath Schell Brothers Home Offers Many Upgrades And Seller Add-ons Including A Spacious Tiered Paver Patio Surrounded By A Lovely Perennial Garden, Providing The Perfect Spot In Which To Enjoy Your Morning Coffee Or Evening Libation While Overlooking The Tranquil Pond. Inside, Superior Craftsmanship And Substantial Finishes Include Gorgeous Wide-plank Hardwood Flooring Throughout, Soaring Cathedral And Trayed Ceilings, Elegant Crown Molding In The Primary Bedroom, Recessed And Feature Lighting, Lovely Plantation Shutters On All Windows, Multiple Storage Pantries, And Every Closet Has Been Customized With Detailed Wood Shelving For Optimum Storage And Organization. Just Off The Sun Filled Two-story Foyer Is A Home Office Adorned By French Doors. The Open Floor Plan Unfolds At The Back Of The Home With A Gorgeous Living Room Anchored By A Handsome Floor-to-ceiling Stone Fireplace And Expansive Windows Allowing In Natural Light And Views Of The Outside Patio And Pond. The Heart Of The Home, The Gourmet Kitchen, Is Well Appointed With Sleek Granite Countertops, Stainless Steel Appliances, A 5-burner Gas Range, 42” Soft Close Cabinets With Underlighting, A Classic Subway Tile Backsplash, Wine Storage, A Ceramic Farmhouse Sink, And An Expansive Peninsula Island With Abundant Prep Counter Space And Breakfast Bar Ideal For Casual Meals. You Have A Choice Between Casual Dining And Formal Dining Experiences, Either Enjoy The Ample Dining Space Adjacent To The Kitchen Or Opt For A More Relaxed Atmosphere By Dining Outdoors On The Patio. Retreat To The Main Level Primary Bedroom With A Custom Walk-in Closet Designed To Accommodate The Most Robust Of Wardrobes, And An Ensuite With A Dual Sink Vanity And Stall Shower With Bench Seating. Completing The First-floor Layout Is A Powder Bath And A Generously Sized Laundry Room Updated To Include A Coat Closet, A Custom Walk-in Pantry, Soft-closed Cabinets And Laundry Center Folding Area. Travel Upstairs To Discover Three More Bedrooms, Including One Expansive Room Measuring 27 X 20 Square Feet. This Versatile Space Offers The Flexibility Of A 4th Bedroom (the Window Seat Is The Size Of A Single Bed) Or Can Serve As A Family Room, Game Room Or Media Room, Depending On Your Preference. There Is Plenty Of Storage Space Available On This Level With A Walk-up Attic, Which Has Been Partially Floored. This Meticulously Cared For Home Also Features Energy Efficient Solar Panels, An Outside Shower, A Conditioned Crawl Space With Custom Entry Cover, And A Shared Irrigation Well To Support The Landscaping, Gardens, Lower-level Window Box And Raised Flower Bed In The Courtyard For Added Convenience. The 2-car Garage Has Custom Built-in Storage Racks, Framed Peg Boards, Soft-close Storage Cabinets, And An Insulated Utility Sink With A Custom Slide On Cover, Pulley System And Side Exit Door. Do Not Miss Your Opportunity To Own In Coastal Club. This Well-planned, Amenity Rich Community Offers A Walking Path Along The Perimeter Of It And Is A Must See For Nature Lovers. Enjoy Time At The Lighthouse Club With A Swim-up Bar, Indoor/outdoor Pool, Fitness And Yoga Areas, Kids Splash Zone And So Much More! Don’t Wait, Schedule A Showing Of This Simply Perfect Home Today!
37104 Solitude Dr, Selbyville, De
Finally, Your Chance To Own A Home In The Refuge At Dirickson Creek Is Here. This Beautiful Home Is On A Quiet Street And Is Situated On A Large Corner Lot With Just Enough Mature Trees To Give The Home A Peaceful Setting. This Popular Calloway Model, Has A Side Load Two Car Garage Which Adds To The Home’s Great Curb Appeal. The Minute You Walk Into This Home, You Will Notice The Open And Spacious Floorplan, With It’s Nine Foot High And Vaulted Ceilings. The Large Family Room Has A Gas Fireplace, Custom Built In Cabinets, And Wood Floors. Enjoy Your Morning Coffee Or Evening Happy Hour On The Large Three Season Porch Which Has Eze Breeze Windows. A Perfect Spot For Bird Watching, Reading And Relaxing. Just Off Of The Kitchen Is A Spacious Sunroom. The Kitchen Has Stainless Steel Appliances, Granite Counters And Breakfast Bar. The First Floor Master Bedroom Has An En-suite Bathroom, Which Has A Large Soaking Tub, A Separate Walk In Shower, Two Vanities, Water Closet And Tile Flooring. The Spacious Master Bedroom Has A Large Walk In Closet. The Main Floor Also Has A Formal Dining Room And Office/flex Room. Upstairs Are The Guest Bedrooms, Two Of Which Have Their Own En-suite. Don’t Need A Fourth Bedroom? One Of The Guest Rooms Would Make For A Perfect Second Family Room Or Media Room. The Laundry Room Has A Large Sink, Tons Of Cabinets And Enough Counter Space For Folding Those Beach Towels. Some Of The Home’s Additional Features Include: New Roof, Encapsulated Crawlspace, Recessed Lighting, Crown Molding, Wood Floors Throughout A Majority Of The First Floor, Gutter Guards And Lawn Irrigation. This Home Is Conveniently Located Close To The Communities Amenities. Those Amenities Include A Fitness Room, Clubroom, Outdoor Pool, A Separate Kiddie Pool, Tennis, Basketball, Pickleball, Tot Lot, Cornhole, Kayak Racks, And Boat Ramp. The Refuge At Dirickson Creek Is A Premier Community With Reasonable Hoa Fees And Is Close To The De/md Beaches, Fine Dining, Nightlife, Golf, Boating, Outdoor Concert Venue And Shopping. Schedule Your Showing Today.
3 Canary Dr, Lewes, De
Perfect Blend Of Traditional & Modern Is Yours With This Charming Colonial Style Home In Highly Desirable Pilottown Village. Featuring 2 Levels Of Spacious Living With Hardwood Flooring Throughout, Cultivating An Inviting Atmosphere Of Elegance And Coziness. This Delightful Home Offers Three Generously Sized Bedrooms And Two Bathrooms, Offering Plenty Of Space For Everyday Living And Hosting Guests. The Charming Rustic Country Kitchen Welcomes You In With Its Exposed Beams And Brick Countertops, Effortlessly Combining Style And Practicality. On Colder Days & Nights Retreat Around The Hearthstone Fireplace Between The Kitchen And Dining Room, Or The Brick-framed Fireplace In The Living Room. On Warmer Days, Step Outside Onto The Brick Deck For A Peaceful Morning Coffee Retreat Or Relax In The Spacious Screened Porch For Evenings Filled With Laughter And Entertainment. Whether Relaxing Indoors Or Stepping Out Into The Backyard Sanctuary, Tranquility Awaits Amidst Beautifully Manicured Grounds, Where Every Corner Is A Testament To Nature's Beauty. With Its Picturesque Setting And Enduring Charm, This Colonial-style Gem Offers A Lifestyle Of Refinement And Coziness, Where Each Day Feels Like A Retreat. Call Today And Be In This Beautiful Pilottown Village Before Summer. Just Moments Away From Downtown Lewes And The Beach!
What Clients Are Saying...
We went through the short sale process very smoothly and I would happily recommend her work to anyone, her responsiveness and attention to detail were a huge help to us as we were from outside the area. First class service.
- Gavan & Aveen C.


