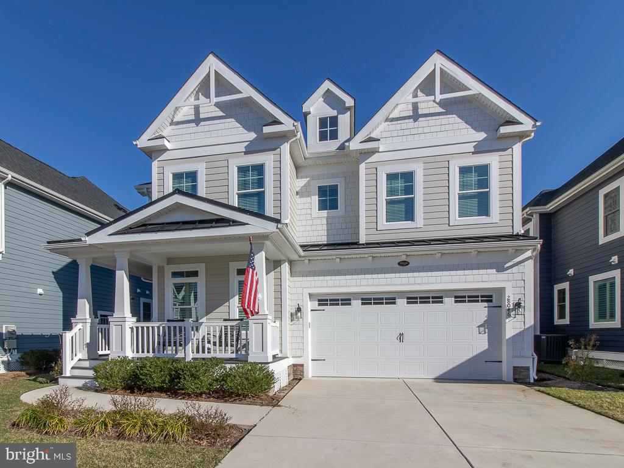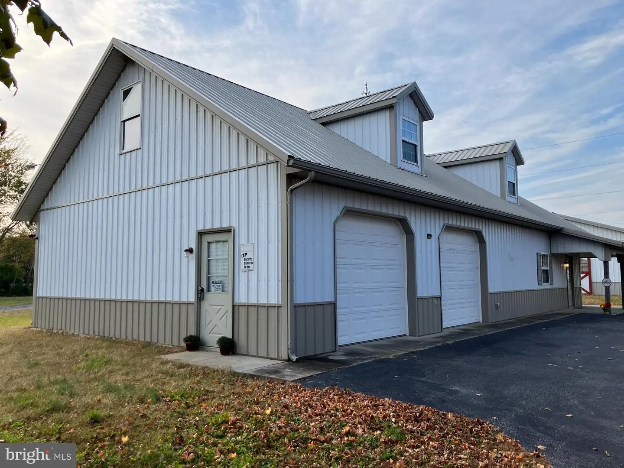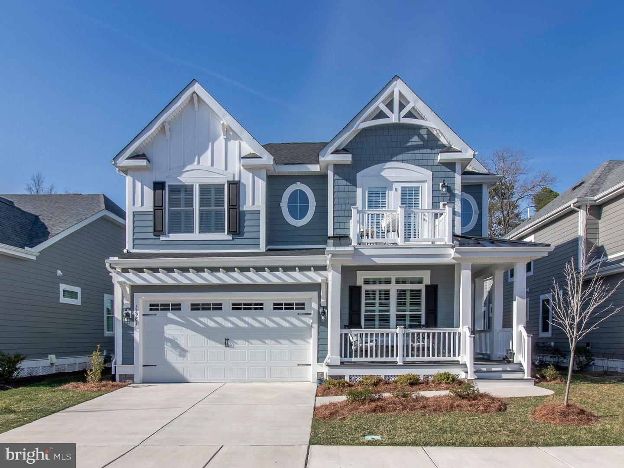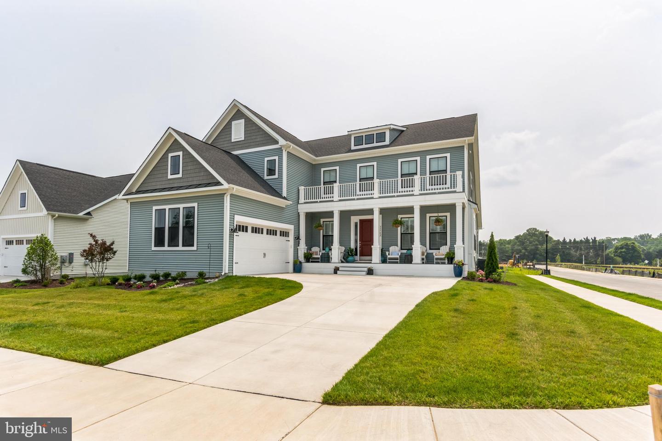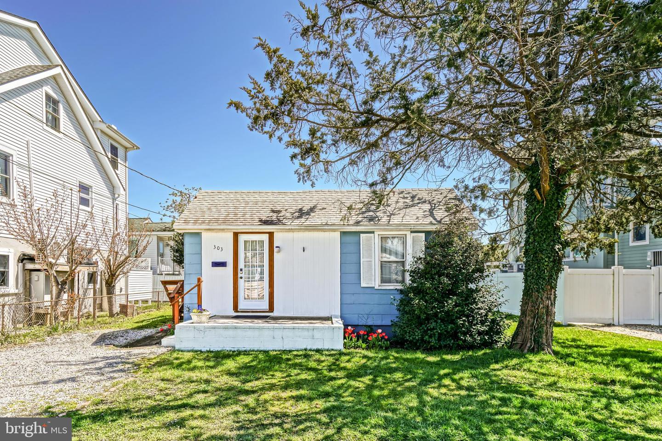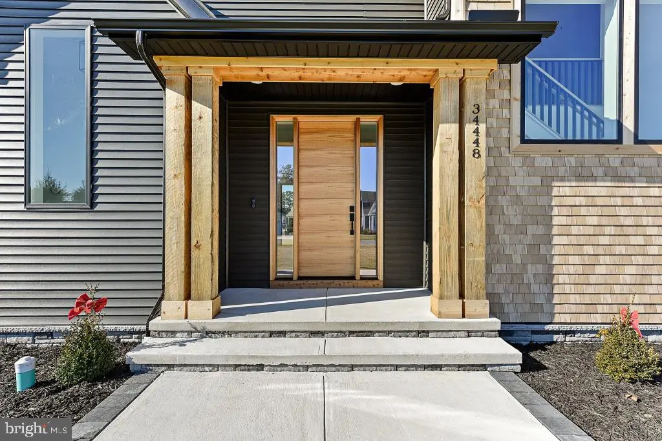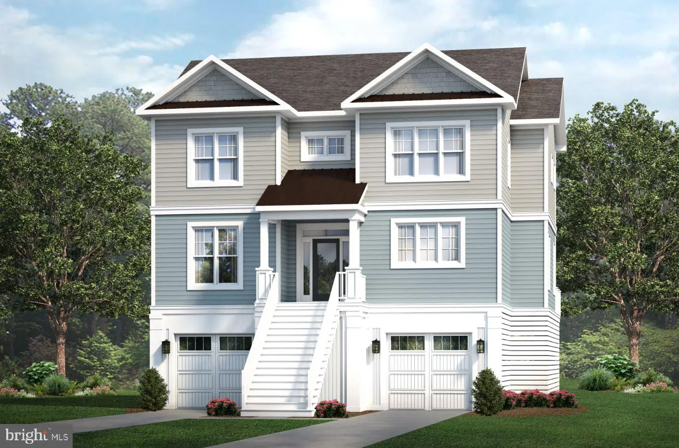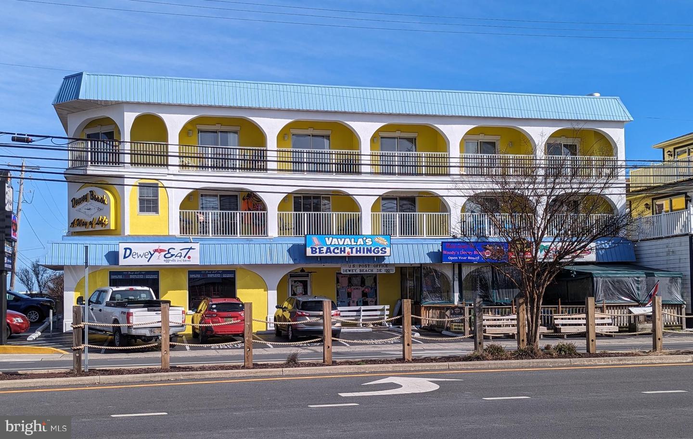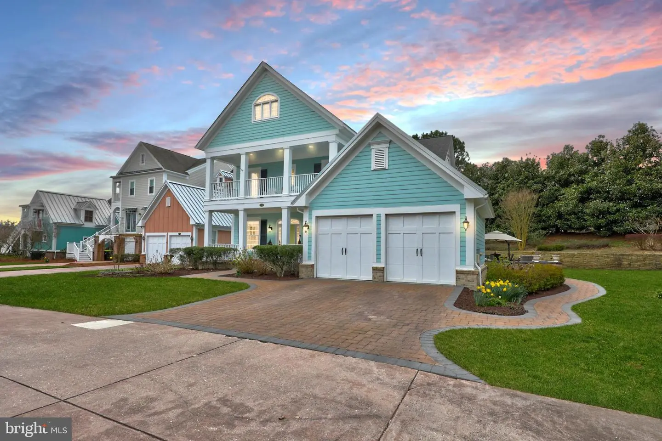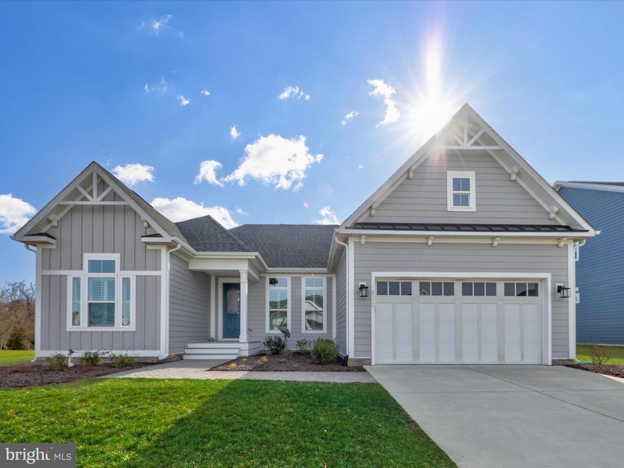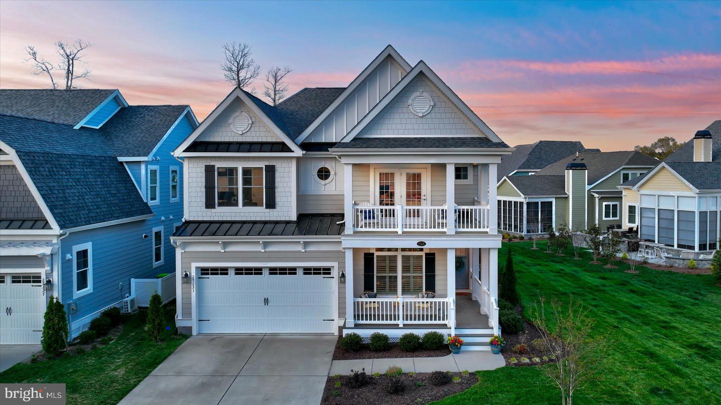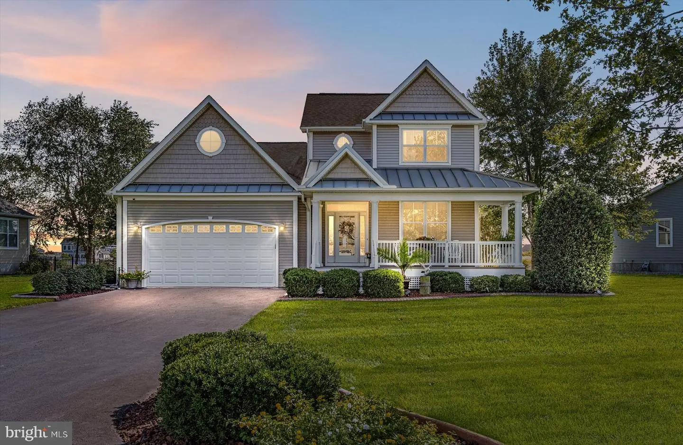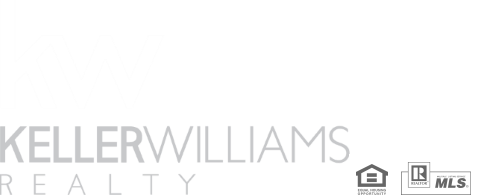28046 Swallowtail Dr, Millsboro, De
Opportunity Knocks With This Location. This Triple-mint Home Is Offered On A Premium Golf Course Lot In The Resort-style Community Of The Peninsula. Built In 2021. This Lilac, Elevation B, Is A 4 Bedroom, 2.5 Bath Single Family Home. 2,541 Heated/ac Sq Ft With 3,596 Sq Ft Under Roof. Dual Fuel Hvac With Natural Gas Backup. Enjoy Fantastic Views From The Screen Porch And A Stone Courtyard. The Screen Porch Features Ez Breeze Window System Allowing For Three Seasons Of Enjoyment. Outfitted With Sunshades And A Wall-mounted Tv. Relax By The Fireplace On The Custom Courtyard Patio. Inside Is Flooded With Light From The Wall Of Windows And The Volume Of The Vaulted Ceiling. The Living Room Is Anchored By A Natural Gas Fireplace With Floor-to-ceiling Shiplap And Flanked On Both Sides By Custom Display Cabinets. The Professional Kitchen Features Upgraded Tall Maple Cabinets With A Lighted Display Cabinet, Full Extension, Soft Close Drawers And Doors, Quartz Counter Tops, Glass Subway Tile Backsplash, A Large Quartz Center Island With Shiplap Base, Contrasting White Cabinets, And A Large Stainless Steel Farmhouse Sink. The Stainless-steel Appliances Include A Professional Range Hood, Double Wall Ovens, A Five-burner Gas Cooktop, A Dishwasher, A Microwave, Refrigerator With An Ice Maker. The Open Floor Plan Is Spacious With An Extended Sq Ft In The Living Room, Dining Room, Kitchen, And Primary Bedroom Suite. The First-floor Primary Bedroom Features A Tray Ceiling, Large Windows Overlooking The Courtyard And 4th Fairway, Two Walk-in Closets, And A Linen Closet. The Luxury Bath Boasts A Huge Frameless Glass Walk-in Shower With Full Tile Walls And Floor, A Built-in Seat, And Multiple Sprayers. The Double Bowl Vanity Features High-end Cabinetry And A Quartz Countertop. The First Floor Also Features A Private Study And A Large Laundry Room. The Washer And Dryer Are Included. On The Second Level, Your Family And Friends Will Enjoy The Three Spacious Bedrooms, A Full Bath, And A Large Loft. There Is A Huge Walk-in Attic With Plenty Of Storage. This Space Could Be Finished With A Bedroom And Full Bath. Beautiful Plantation Shutters And Window Treatments Throughout. Gleaming Five-inch Wide Hickory Hardwood Floors From The Foyer Into The Study And Throughout The Main Level. The Primary Bedroom Features An Upgraded Carpet, And The Bath And Laundry Rooms Are Tiled. Hardwood Stairs Up To The Carpeted Second Level. Sherwin Williams Custom Paint Throughout Upgraded Moldings, And 60-inch-tall Beadboard Wainscoting. The Exterior Is Hardi-plank Siding And Metal Roof Accents. The Peninsula Is Home To A Jack Nicklaus Signature Golf Course. The Fees Include Grass Cutting And All Landscape Maintenance. Snow Removal, Trash Removal, Verizon Fios High-speed Internet, Hd Cable, And 24-hour Security With Gated Entrance, The Nature Center, Bay Beach, Ponds Fountains, And Trails. The Peninsula Community Is 800 Acres On The Indian River Bay And Offers World-class Amenities. The Clubhouse Features A Large Restaurant With Indoor And Outdoor Dining, A Billiard Room, Wine Room, Golf Lounges, A Pro Shop, Putting Greens, A Driving Range, Bocce Courts, And The Premier Jack Nicklaus Signature Golf Course. The Adjacent Lakeside Village Features A Fitness Center, Game Room, Full Spa, Cardio Room, One Indoor, And Four Outdoor Pools Including An Adult-only Heated Pool, A Kiddie Pool, An Outdoor Sandy Beach Wave Pool, And The New Multipurpose Pool, Hot Tubs, Miniature Golf Course, Poolside Restaurant, Tennis, Pickle-ball, And Dog Park. On The Private Bay Beach. Just 13 Miles To Historic Lewes And Rehoboth Beach Boardwalk. Delaware Boasts Low Property Taxes And No Sales Tax.
20949 Johnson Road, Lincoln, De
Investment Opportunity! 5.35 Acres On South Route One, Close Proximity To Bayhealth's New Facility. Corner Property With Road Frontage On Route One & Johnson Road. Improvements Include Garage With 3 Bedroom & 3 Bath Residence, Like New. Separate Metal Barn/fenced. Buy And Use Or Hold, Perfect For A Rental Or Storage For Your Collection. County Code Allows For Live In Residence And Small Home Business. Or Apply For A" Conditional Use" Or Rezoning In Order To Operate Differently. Solar Panels Are Owned By Sellers. Available Immediately.
32981 Shadeland Ave #7, Millsboro, De
If You Love The Up-to-date Features And Ambience Of A New Home, But Not The Thought Navigating The Myriad Decisions That Come With A New Build Or Living In A Construction Zone, Then Consider This Home -- Just Built In 2021 In The Peninsula's Completely Finished Sailside Neighborhood. No Guesswork Here: The Wide Plank Hardwood Floors, Professional-level Kitchen And Many Other Upgrades And Special Features Are Ready And Waiting For You Here! Seat 4 For A Casual Meal At Your Big Kitchen Island, Or Move Out To The Courtyard Patio Embellished With Planting Boxes, And Enjoy Summer Breezes While Your Cook And Serve At Your Built-in Grilling Station. Cool Evenings? Cozy Up Near The Outdoor Fireplace, Or The Fireplace In Your Great Room -- Either One Brings The Convenience And Warmth Of Natural Gas. Plantation Shutters Trim Most Windows Throughout The Home, So You'll Have Ultimate Control Of Privacy And Natural Light. The Footprint Of The Home Was Expanded To Accommodate The Owners' Desire For Extra Living Space, With Bumped-out Owners Suite That Features A Tiled Shower With Bench And Frameless Glass Surround, A Freestanding Soaking Tub, And An Oversized Double-sink Vanity. Upstairs, Family And Guests Can Spread Out With A Loft Living Area, Four Generously Sized Bedrooms (one Of Which Has Access To The Front Balcony) And Two Full Baths. The Option Of 4-foot Garage Extension Was Also Added To Accommodate Larger Vehicles And Provide Plenty Of Storage Space In Addition To The Large Closets Throughout The Home. The Location Backs Up To A Private Road, With Wooded Buffer Area Beyond It. Best Of All, You Don't Have To Wait Till The End Of The Year In Order To Enjoy All The Amenities That Make The Peninsula Delaware's Best Resort-style Community? You Can Be On The Jack Nicklaus Signature Golf Course, Playing Tennis And Pickleball, Soaking In Or Sunning By The Indoor Pool Or Any Of 3 Outdoor Pools, Working Out In The State-of-the-art Fitness Center, Walking Or Biking On Miles Of Trails, And Enjoying Casual Or Fine Dining Without Ever Leaving The Community! Club Membership Is Required - Please Ask For Details. And Be Sure To Check Out The 3-d Virtual Tour!
33723 Hilltop Blvd, Lewes, De
This Home Is Currently Under Construction For A Settlement In Fall 2024! Take The Guesswork Out Of How Much You Would Have To Spend To Get What You Want In New Construction With This Well Designed Home. Some Of The Features Of This Home Include, But Are Not Limited To: Great Room Fireplace, Ultra Staggered Gourmet Kitchen, Primary Ultra Spa Bath, 5th Bedroom, And More. Located On The East Side Of Route 1, Tower Hill Delivers An Amenity Rich Community Just Minutes To The Beach. Amenities At Tower Hill Include A Pool, Clubhouse, Pickleball Courts, Outdoor Kitchen, Walking Trails And More! This Home Is Currently Under Construction So Photos Are Not Of The Actual Home. For A Full List Of Colors And Selections Or To Schedule A Walk Through Please Contact Us - This Home Will Not Last Long!
303 Midland Ave, Lewes, De
Celebrate The Idyllic Lewes Beach Lifestyle From This Beloved 2 Bedroom/2 Bath Classic Cottage. Steeped In History, "midland Cottage" Was Originally A Barracks House For Soldiers Serving At Fort Miles In What Is Now Cape Henlopen State Park. Most Recently It Has Acted As The Coastal Retreat For The Current Owners' Family And Cherished Over The Course Of Four Generations. Now, The Time Has Come For New Owners To Create Their Own Memories. Ideal Location Allows You To Experience The Best Of Both Worlds - Just Steps From The Sand And The Soothing Waters Of The Delaware Bay, It's Also An Easy Stroll Across The Canal Bridge To All Your Favorite Restaurants And Attractions Of Downtown, Historic Lewes. Should You Outgrow The Quaint And Charming Midland Cottage, The 50x95 Lot Can Act As A Blank Canvas, Awaiting Your Architectural Vision For A Custom-built Home Equipped To Serve Your Long-term Needs. Don't Delay - Act Now To Secure Your Piece Of Quintessential Lewes - Just In Time To Kick Off The Summer Season And Celebrate Memorial Day From The Tranquility Of Lewes Beach.
34448 Skyler Dr, Lewes, De
In The Sought-after Waterfront Community Of The Villages At Herring Creek, You Will Find This Beautifully Designed Home. Brand New Smart Home Set-up Where You Can Enjoy A Lavish Combination Of Seamless Open Spaces, High Ceilings, And Tasteful, Luxury Finish Options In This New Construction Home Boasting A Wide-open And Airy Floor Plan That Welcomes Plentiful Natural Daylight. A Gorgeous Gourmet Kitchen Displays Stainless Steel Appliances, A 36" Cooktop, With A Butler's Pantry. Prepare Delicious Meals On A Countertop Made Of Beautiful Quartz Stone. The Kitchen Area Is Bathed In Sunlight And Provides Access To The Rear Concrete Patio. Enjoy A Generous Main-level Master Suite With Plenty Of Privacy. A Spacious Laundry Room Is Located On The Second Level Offering A Dreamer's Useful Sink. An Extraordinary Feature Of This Lovely Floorplan Is The Large Additional Master Suite Located On The Second Floor With A Primary Master Bathroom You Only Dream About With An Extremely Large Walk-in Closet. Two Additional Bedrooms And A Full Bath Are Also Located On The Upper Level That Opens Into The 2nd Floor Open Entertainment Area. This Desirable And Luxurious Community Is Located Only Minutes From Rehoboth Bay. Spend The Day In This Prestigious Neighborhood And Enjoying The Many Amenities Including The Community Clubhouse, In-ground Pool, Tennis Court, Two Pickleball Courts, And Fitness Center. Day Trips To The Beach Are Made Easy With Only A Short Drive To Enjoy The Warm Sand!
36176 Cordgrass Dr, Lewes, De
Evergreene’s Award-winning Bayberry Home Is Now Available For Leaseback! Enjoy An Upgraded Kitchen, An Extended Rear Deck That Looks Over The Large Private Wooded Homesite, An In-home Elevator, And Many More Upgrades! Located In Evergreene’s Newest Luxury Single-family Community, Atlantic East, Residents Can Enjoy A Private Community Pool, Clubhouse With Rooftop Deck, A Community Fire Pit, And The Peace And Serenity That Comes With Staying In The Coastal Woodlands Of The Delaware Beaches!
1904 Coastal Hwy #e, Dewey Beach, De
Rare Opportunity To Own A 3 Bedroom 2 Full Bath Ocean Block Condo In The Heart Of Dewey, For Less Than A Million. Absolute Value With 1300 Sf Ft Of Living Space And Priced At $711.54 Per Sq Ft, With Some Of The Lowest Condo Fees In The Area As Well. Surfrider, "dewey A Way Of Life, " Is A Landmark In The Community, And It Is Literally 60 Steps To The Beach And Atlantic Ocean. Enjoy The Sites, Sounds And Convenience, Just Park, Drop Your Keys And Enjoy This Fully Remodeled(2021) Two Story Townhome, That Is Being Sold, Fully Furnished And Turnkey. The Home Features A Wide Open Floorplan, Three Very Good Sized Bedrooms With 2 Full Baths And Can Easily Sleep 10+ Vacationers. As You Approach The Condo, There Is A Bright, Sunny And Vast Outdoor Shared Deck And Seating Area With Lots Of Tables And Chairs To Relax On, After Coming Off The Beach. As You Enter The Home, You Will Notice The Level Of Care The Owners Have Put Forth, There Is All New Lvp Flooring, Fresh Paint That Leads You Into The Modern Kitchen With A Peninsula Breakfast Bar, Highlighted With Recessed Lights, Granite Countertops, Modern Appliances, And A Dramatic Backsplash & Accent Wall, Which Overlooks The Comfortable Living Room With Two Pull Out Beds, A Slider To A Covered & Private Open Air Porch That Overlooks The Town. This Lower Level Also Features Bedroom #1, Plus A Full Bath. Level Two Features A Lovely Primary Bedroom With Its Own Private Open Air Porch As Well. Bedroom Three Is Vast With Three Double Beds And A Skylight. There Is A Step Saving Laundry Area With Washer & Dryer Included. Both Levels Feature Fully Remodeled Full Bathrooms As Well. Two Dedicated On-site Parking Spots. Recent System Updates Include Hvac & Hot Water Heater In 2019, Building Roof Was Replaced In 2018. This Home Is Turnkey And Is Used As The Primary Owners Vacation Spot, As Well As A Friend & Family Rental, Plus Vacation Rentals Through Vrbo In-season Brought In, Approximately $559.00 To $583.00 Per Night. (2023 Rental Income $24,818) Annual Rents Could Easily Exceed $40k A Year.
26955 Sugar Sand Ln #7, Millsboro, De
Presenting 26955 Sugar Sand Lane, An Unparalleled Residence Nestled Within The Prestigious Community Of The Peninsula On The Indian River Bay. This Exceptional Home Seamlessly Combines Coastal Elegance And Colonial Cues With Superior Craftsmanship, Offering An Array Of Extraordinary Features And Amenities That Redefine Luxury Living. As You Step Through The Door, You're Greeted By Meticulous Architectural Details, From The Exquisite Millwork To The Wide Plank Flooring And Open Floor Plan, Setting The Stage For A Truly Remarkable Living Experience. The Heart Of The Home Lies In The Gourmet Kitchen, Where No Detail Has Been Overlooked. Design Inspired Dual Color Palette Cabinetry, Sublime Quartz Countertops, Built-in Breakfront And A Suite Of Stainless-steel Appliances Create A Culinary Haven Fit For The Most Discerning Chef. A Unique Dormer Above Provides The Space With Natural Light, While Under-cabinet And Recessed Lighting Provide The Perfect Ambiance For Cooking And Entertaining. The Living Room Boasts Panoramic Views Of The Lush Greenery Outside, With A Cozy Fireplace Serving As The Focal Point For Gatherings With Family And Friends. Dining Options Abound, For Formal Occasions The Dining Room Offers An Elegant Setting Boasting A Wall Of French Doors Leading To The Outdoor Living Area, Blurring The Lines Between Indoor And Outdoor Living, While A Charming Breakfast Nook Provides A Casual Spot For Morning Coffee Or Everyday Meals. Retreat To The Luxurious Main Level Primary Bedroom, Where A Tray Ceiling, Scenic Views, And Meticulously Appointed Ensuite Bath Await. Appointed With Two Vanities, A Soaking Tub, And A Stall Shower Create A Spa-like Atmosphere, While Two Walk-in Closets Offer Ample Storage Space. Private Access To The Covered Porch From The Bedroom Allows For Morning Coffee While Savoring The Gorgeous Surroundings. Upstairs, A Spacious Loft Area Provides Additional Living And Entertaining Space And Access To A Covered Balcony, Perfect For Enjoying The Picturesque Views. The Second Primary Bedroom Features Its Own Ensuite Bath And Sitting Area Offering Private Access To The Covered Balcony. Two Graciously-sized Guest Bedrooms Offer Comfort And Style With Walk-in Closets, Balcony Access And Private Egress To A Well-appointed Hall Bath. Outside, The Expansive Outdoor Oasis Beckons With An Elevated Covered Porch, Paver Patio, And Lush Landscaping. Multiple Seating Areas Provide Ample Space For Al-fresco Dining, Lounging, And Entertaining, All While Enjoying The Beauty Of The Surrounding Landscape. Recent Updates Include: New Roof, New Flooring-coretec Premium, New Paver Driveway, Rear Patio, And Side Patio With Built-in Lighting, New Paint Throughout The Home, Garage Painted And Floor Sealed. With Its Exceptional Attention To Detail And Unparalleled Amenities, 26955 Sugar Sand Lane Offers A Truly Extraordinary Living Experience In One Of The Area's Most Coveted Communities. Don't Miss Your Chance To Own This Exquisite Home And Live The Life Of Luxury You Deserve. The Peninsula On The Indian Bay Is Where Resort Living Is Dramatically Refined. Boasting A Jack Nicklaus Signature Golf Course And Much More, Every Detail Has Been Thoughtfully Designed To Fit Every Lifestyle. Enjoy A Meal In The Terrace Grille Or Relax On The Scenic Beach And Pier. Clubhouse Features Dining, Meeting Rooms, Billiards And More. Everything You Need To Fulfill Your Fitness Or Relaxation Kick Can Be Found Here Between Both Indoor And Outdoor Pools, Wave Pools, State-of-the Art Gym, Professional Tennis Facility, Basketball Court, And Full-service Spa. Enjoy The Outdoors By Strolling The Boardwalk Trails And Nature Center Along Lingo Creek. Come Home To Comfort, Luxury And Resort-style Living At Its Finest … Come Home To 26955 Sugar Sand Lane, A Spectacular Place For Family And Friends To Gather And Grow.
18223 Alpine Loop, Lewes, De
Conveniently Located Minutes To Downtown Lewes, The Residents Of Harbor Point Enjoy Easy Access To Lewes' Charming Boutiques, Stellar Dining Options And Community Events With Convenience And Leisure. Tucked Away In A Private Setting, This Home Offers Residents A Serene Retreat From The Hustle And Bustle Of Everyday Life. Built By Nv Homes In 2020, The Seabrook Model Offers Features That Work For Many Lifestyles. A Coastal Contemporary Design Floods The Interior With Natural Light, Creating Bright And Airy Spaces. Single Floor Living Means An Easy Lifestyle, 3 Bedrooms And 2 Baths Provide Many Options For Varied Living Spaces-bedrooms, Offices Or Dens. The Heart Of The Home Is An Open Floor Plan That Promotes A Sense Of Fluidity, Connecting The Living Room Featuring A Gas Fireplace, With A Light Filled Dining Space, And A Chefs Kitchen, Making It Ideal For Entertaining Or Simply Enjoying Day To Day Living. The Heart Of The Home, The Kitchen, Is Equipped With Upgraded Stainless Steel Appliances, A 5 Burner Gas Cooktop, A Large Range Hood, Ample Counter Space And Modern Finishes Like Quartz Countertops That Make Meal Preparation Fun! There Are Two Dining Options; A Separate Dining Room As As Well As A Breakfast Space Adjacent To The Kitchen That Looks Onto A Serene Wooded Setting. One Can't Miss The View Outside To The Screened-in Porch, Perfect For Enjoying The Coastal Breeze Without Worrying About Bugs Or Harsh Sunlight. A Primary Bedroom Suite Awaits You For Quiet Moments And Relaxation With An Upgraded Bath Suite And Custom Designed Cabinetry For The Walk-in Closet. Upgrades Like Hardwood Flooring In The Main Spaces, Plantation Shutters And Up/down Blinds Make This Home Move-in Ready! Come See For Yourself This Wonderful Home, In The Harbor Point Community, In A Town Like No Other, Lewes, De! Security Camera Are Employed In The Home.
27131 Sailside Dr #34, Millsboro, De
You'll Find All The Features And Style You're Looking For In This Schell Built, Expanded Lilac Floor Plan That Exemplifies And Enriches The Active Lifestyle Of The Peninsula On The Indian River Bay. This Home Is Beautifully Appointed And Upgraded Throughout The 3030 Sq Ft With 5 Bedroom And 3-1/2 Baths. Wide 7" Plank Hickory Hardwood Floors Throughout The Home (except Bathroom And Laundry Room) Sets The Tone For A Comfortable Neutral Palette. Painted Maple Shaker Style Kitchen Cabinets Are Combined With Quartz Countertops, A Large Island, Insta Hot Faucet, Stainless Steel Ge Profile Appliances With A 36"w Cooktop, Double Ovens, Refrigerator With French Doors, Microwave And White Ceramic Farm Sink. An Adjacent Dining Area Makes Entertaining Effortless. Light Fills The Open Space Of The Two Story Living Room With A Gas Fireplace That Looks Onto A 3 Season Porch With Ez-breeze Windows. Outdoors Evergreen Landscaping Surrounds A Paver Patio With A Lighted Stone Wall That Is Home To A Fire-pit, Dining And Lounging Spaces. Views Of The Iconic '13th Green' Pond From Upstairs Rooms. The Primary Bedroom On The Main Floor Has A Striking Tray Ceiling, Plantation Shutters And Remote Controlled Shades. Completing The Main Floor Is A Private Office And Laundry Room With Stacked Washer And Dryer With Cabinetry And A Folding Counter. Upstairs The Loft Provides An Additional Living Area And Plenty Of Space For Guests With 4 Bedrooms And Two Baths With Beautiful Ceramic Tile Finishes. Plantation Shutters Throughout A Lot Of The Space Along With Contemporary Shades And Ceiling Fans Everywhere! Relax, Yard Maintenance Is Provided By The Hoa. Step Outside And Enjoy The Peninsula Community With Its World-class Amenities And Gated Security. The Clubhouse Features A Large Restaurant With Indoor And Outdoor Dining, Billiards, Wine, And Game Rooms, Men's And Women's Lounges, A Pro Shop, Putting Greens, Driving Range, Bocce Courts, And The Premier Jack Nicklaus Golf Course. The Adjacent Lakeside Village Is Home To The Fitness Center With An Indoor Pool, Adult Outdoor Pool, Wave Pool And A Very Fun Activity Pool. Enjoy Poolside Summer Dining, tiki Bar, Weight Room, Fitness Classes, Hot Tubs, Sauna, Spa Rooms, Game Room, Tennis, Pickle-ball, Dog Park, Community Garden, Nature Center, Bay Beach, Fishing Pier And Miles Of Walking Trails. Enjoy Year-round Events And Activities Where You Can Make Friends For A Lifetime. Capital Contribution To Pca Is 0 .5% Of The Sales Price And To The Sailside Villas $600.00. Club Membership Is Additional And Is Required, Choose From 3 Levels, See Disclosures.
37336 Hidden Bay Dr, Selbyville, De
Nestled In The Prestigious Neighborhood Of The Refuge At Dirickson Creek, This Waterfront Property Offers The Ideal Combination Of Elegance, Comfort And Luxury Coastal Living. This Desirable “calloway' Style Home Is Situated On A Well Manicured Lot With Breathtaking Views Of Dirickson Creek! The First Level Has Everything You Are Looking For Including An Office, ½ Bath, Formal Dining Room & An Oversized Laundry Room That Doubles As A Massive Walk-in Pantry Leading Directly To The Two Car Garage. The Living Room Has Vaulted Ceilings With Exposed Beams And Is Anchored By A Gorgeous Fireplace With Custom Built-ins. This Impressive Open Floor Plan Flows Seamlessly Into The Gourmet Kitchen Equipped With A Suite Of Modern Appliances, Quartzite Countertops And Ample Cabinets For All Your Culinary Storage Needs. Enjoy Views Of The Water & Backyard Gardens From The Kitchen, Casual Dining Area, Living Room And The Primary Bedroom! The Primary Bedroom Located On The Main Floor Includes A Large Walk-in Closet With A Custom Organizational System , An En-suite With Garden Tub, Large Walk-in Shower And Double Vanities. Upstairs You’ll Find Plenty Of Room For Family And Guests With Three Large Bedrooms And Two Full Bathrooms. Outdoor Living Begins In The Rear Of The Home With A Spacious Sunroom Built With All Four Seasons In Mind. Step Out Onto The Expansive Deck With Pergola Overhead & Enjoy Picturesque Waterviews, Thoughtful Coastal Landscaping And Bay Breezes. The Refuge Amenities Include A Community Outdoor Pool, Kiddie Pool, Boat Ramp, Kayak Storage, Club House With Exercise Room, Pickleball & Tennis Courts, Basketball Court, Kids’ Playground, Sand Volleyball And Bocce Ball Courts. This Great Location Off Rt. 54 Is About 3 Miles From The Fenwick And Ocean City Beaches And Close To The Freeman Stage, Golf Courses, Restaurants, Grocery Stores, Eateries And Much More. Don't Miss This Opportunity To Own This Stunning Residence In Such A Great Coastal Community! Roof Replaced In October 2023!
What Clients Are Saying...
Karla is very knowledgeable- Always professional and Patient! Worked with us for 5 years until we found our community. I've recommended her to all my friends.
-Ava Cohen


