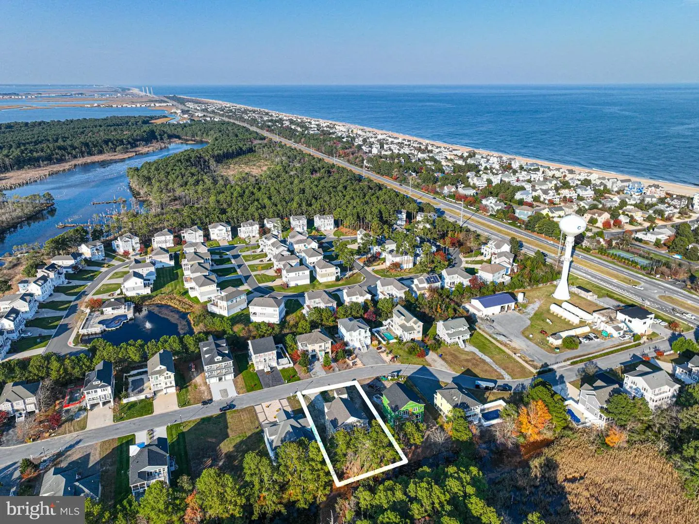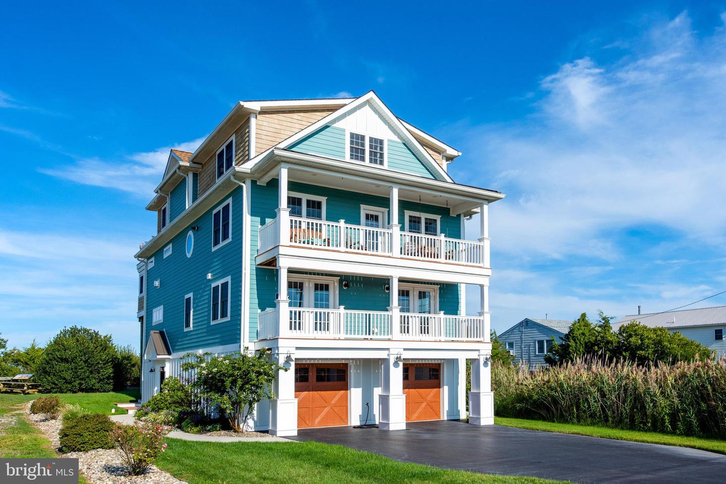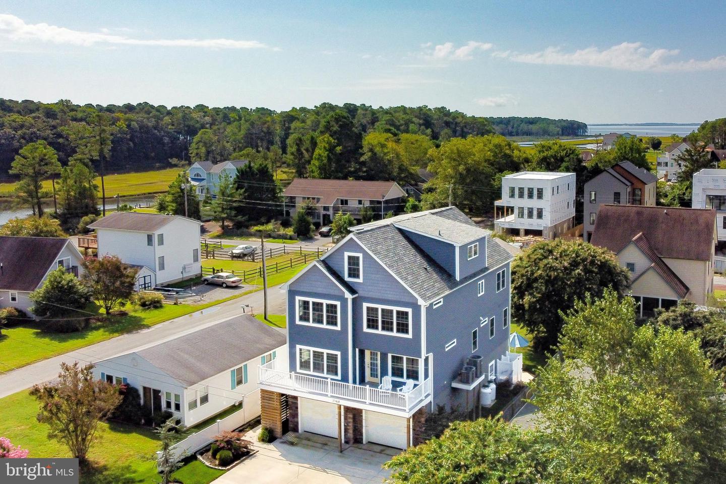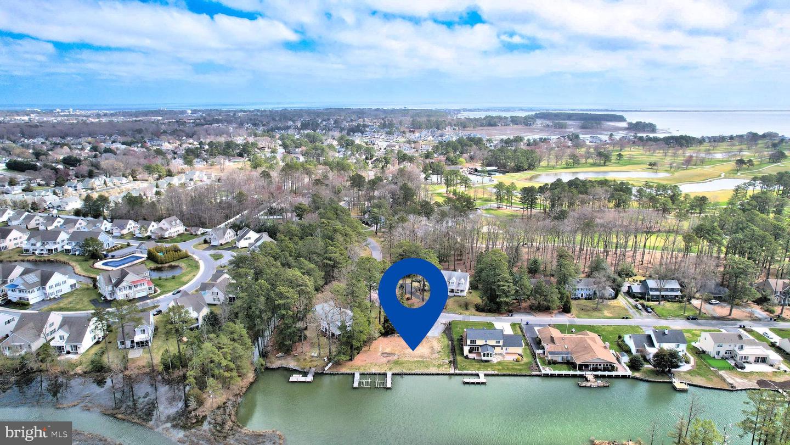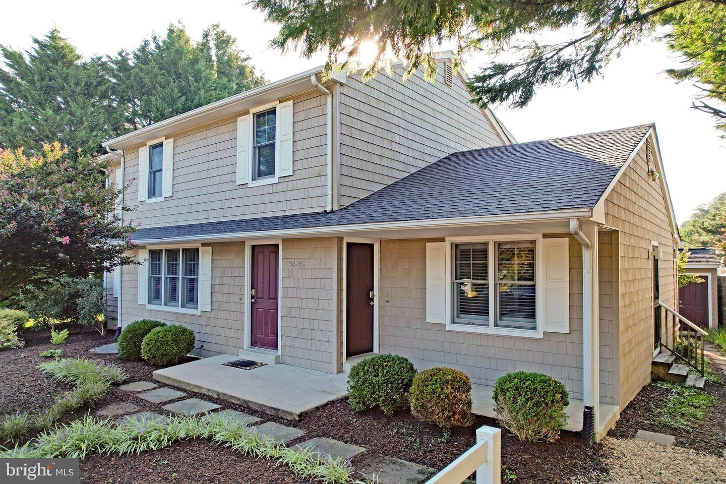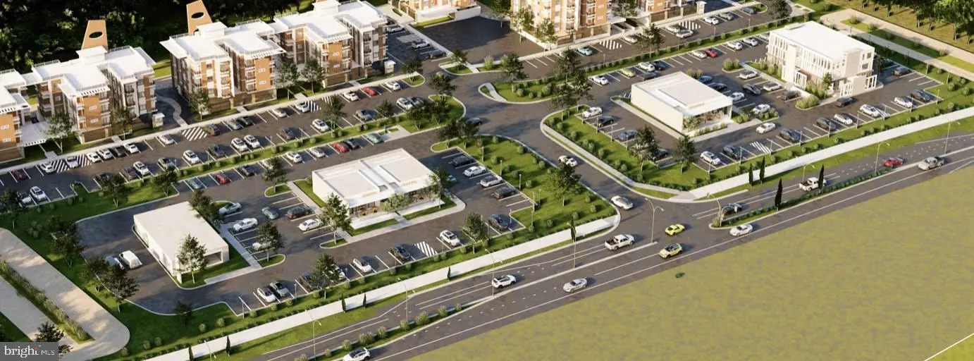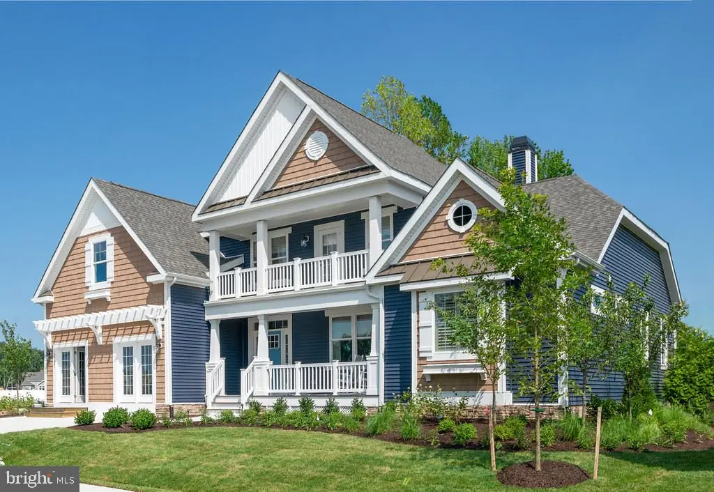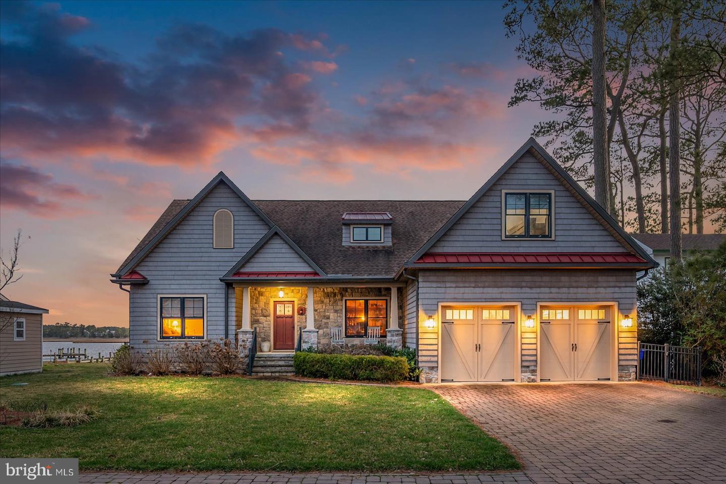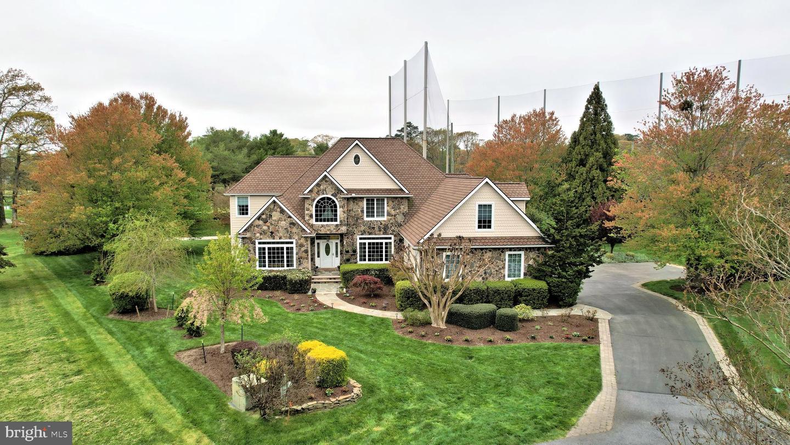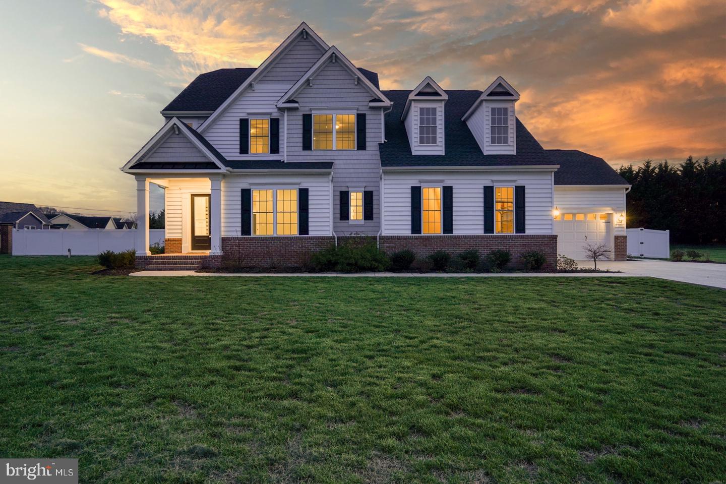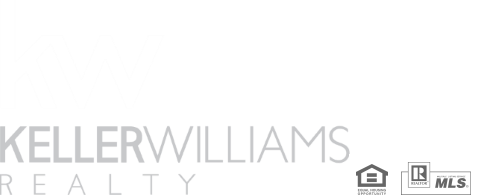39619 Water Works Ct, Bethany Beach, De
Welcome To The Sanctuary - A Small, Gated Community In Bethany Located Next To Fresh Pond State Park. Discover This Quality New Construction, Energy Efficient Home Overlooking The Water And Surrounded By State Park Wetlands, Trees, & Tranquility! Home Is Completed And Ready For You To Enjoy Yourself Or Start Renting For A Great Return On Investment With Rentals (rental Projections With A Private Pool Added Up To $140,000 A Year). The Home Has 4,100 Square Feet Of Heated Space And Over 625 Square Foot Of Outdoor Deck Space. Featuring Gourmet Kitchen With Quartz Counters, Beautiful Tile Work In Bathrooms, Elevator Shaft For Future Elevator, Luxury Vinyl Plank Flooring, Solid Core Doors, Crown Molding, 10-foot Ceilings On Main Level, Recessed Lights, Ceiling Fans, Wired For Surround Sound, & More. The Main Levels Features An Open Concept Floor Plan With Gourmet Kitchen, Dining Area, And Large Great Room Leading Out To Trex Deck Overlooking The Water. Main Level Also Features A Full Bathroom, Bedroom, And Flex Room. Flex Room Can Be Bedroom 6 Or Could Be Formal Dining Room, Or An Office. The Top-level Features Two Owners' Suites With Beautiful Custom Tile Bathrooms, Two More Bedrooms That Share A Hall Bathroom, And Laundry Room. First Level Features An Oversized Two Car Garage, Full Bathroom, And Large Family Room. The Family Room Can Be Converted To Two More Bedrooms And A Family Room. Potential For An 8-bedroom Home Which Is Hard To Find At The Beach! Options Available To Add On: Fireplace, Coffered Ceilings, Add Two More Bedrooms, Add Elevator, Add Pool, & More! Convenient To Bethany Beaches, State Park Beaches, Fresh Pond State Park, Restaurants, Golf Course, Walking & Biking Trails, & More! Take The Video Tour!
569 Bay Ave, Milford, De
Waterfront Living On The Delaware Bay Where This Custom, Luxury Built Home Takes Advantage Of The 360-degree Views . Welcome To Coastal Living At Its Finest! Nestled Along The Shores Of The Stunning Delaware Bay, This Custom-built 3,800 Sq Ft Luxury Home Invites You To Embrace A Lifestyle Of Waterfront Bliss. With Panoramic Views, This Residence Captures The Magic Of Both Sunrise And Sunset Over The Bay And Sheppards Island, Creating A Canvas Of Natural Beauty For You To Enjoy. Boasting 5 Bedrooms And Additional Bonus Room That You Can Personalize As An Office, Media Room, Loft, Or Any Space Of Your Choosing, This Home Offers The Perfect Blend Of Comfort And Versatility. With 4 Bathrooms, An Elevator, And Large Picture Windows Throughout. Every Detail Of This Home Has Been Carefully Crafted To Enhance Your Coastal Living Experience. Step Into The Heart Of The Home, Where The Gourmet Kitchen Awaits With Quartz Countertops, Soft-close Custom Cabinetry, Stainless Steel Appliances, A Double Oven, And A Pantry. The Living Room Is A Haven Of Relaxation, Featuring Numerous Windows Overlooking The Water And Sand, Double Sliding Doors Opening To A Screened-in Porch, And An Additional Deck Overlooking The Beach. Picture Cozy Fall And Winter Nights By The Stone Fireplace, Surrounded By The Warmth Of The Breathtaking Bay Views Or Relax And Unwind On The Summer Evenings From The Roof Top Deck, Or 2nd Floor Deck Hammock To Enjoy Star Lit Nights Without Light Pollution. Let The Bay Breezes Sweep Through The Maintenance-free Trex Decking On Multiple Levels, Including Balconies And Screened Porches. The 2-car Garage Under The Home Provides Ample Storage And Workshop Space, Ensuring That Every Aspect Of Your Coastal Lifestyle Is Accommodated With Storage For All Your Beach Gear, Kayaks And More. Enjoy Being A Comfortable 325’ To The Shoreline With Scenic Views And The Sound Of Waves Lapping On The Shore While Elevation And Thoughtful Planning Provide Affordable Protection Of Your Asset With Current Flood Insurance At Only $680 Annually! Enjoy Peace And Comfort With Astounding Views Without Excessive Insurance Cost. Immerse Yourself In The Tranquility Of The Surrounding Wildlife And Scenery, All While Being Just A Short Drive From Shopping, Restaurants, And Health Facilities. Outside, The Expansive Driveway Provides Convenient Parking For Multiple Vehicles, Including Your Beloved Boat. Whether You Prefer To Store Your Vessel Right At Home Or At The Nearby Marina, Located Less Then 1 Mile Away, The Choice Is Yours. Spend Your Days Exploring The Sparkling Waters, Fishing, Or Simply Soaking Up The Sun From The Comfort Of Your Own Backyard. Enjoy The Convenience Of Being A Short Drive To Lewes And Rehoboth Beaches Yet Perfectly Settled Outside Of The Hustle And Bustle With Your Own Waterfront View And Beach Access. Quick Trips To Quaint Milford Allows You To Enjoy Bakeries, Shops, Medical Facilities, Hospitals And Restaurants. Arrive At Your Beach House Before The Congestion Of The Larger Beach Communities And Enjoy Easy Access In And Out From Baltimore, Dc, Philadelphia And North Without The Congestion. Take The First Step Towards The Ultimate Coastal Living Experience And Fully Appreciate All The Beauty And Tranquility Of This Home By Scheduling Your Private Tour Today!
408 Russell Rd, South Bethany, De
To Be Built! Brand New Dream Beach Home To Be Constructed Within Walking Distance To The Wide Life-guarded Beach In South Bethany. The Plans For This Stunning Home Feature An Open Concept And Will Be Constructed With The Finest Finishes And Features Throughout. This Parcel Has Been Fully Cleared And The Sewer Connection Fee Has Been Paid, So It Is Ready To Go! Nestled On A Quiet Cul-de-sac This Is The Perfect Location, Tucked Away On A Quiet Street Yet Close To The Beautiful Life-guarded South Bethany Beach. Situated In The Desirable Community Of Cat Hill With No Hoa Fees And Offers A Kayak Launch Area On The Assawoman Canal So You Can Paddle Out To The Bay.
37468 1st St, Rehoboth Beach, De
Unlock The Door To This Must-see Home And Immerse Yourself In Luxury And Location As You Explore This Remarkable Four Level Dream House, Just Steps Away From The Glistening Waters Of The Lewes Rehoboth Canal. Prepare To Be Captivated And Inspired By The Unrivaled Style And Breathtaking Canal And Wetland Vistas That Await You. Experience The Warmth Of Beautifully Finished Red & White Oak Hardwood Flooring As It Flows Seamlessly Through The Main Living Spaces, Enriching The Ambiance With An Earthy Sophistication. Satiate Your Culinary Aspirations With Not One, But Two Kitchens! The 3rd Level Boasts A Gourmet Kitchen For Exquisite Dinner Parties & Everyday Living, While The Ground Level Den Offers An Additional Kitchen, Making Game Nights And Holiday Feasts Even More Delightful. Relish In A Sprawling Owner's Suite On The Top Level, Complete With A Private Balcony, Cozy Lounge Area With Built-in Window Bench, Luxurious En-suite Bath, And A Huge Walk-in Closet With Its Own Washer & Dryer. Take The Elevator Or Stairs Down To The 2nd Level, Where You Will Find A Secondary Living Room, 3 Additional Bedrooms - Each With En-suite Baths, And An Additional Laundry Room In The Hall. Other Highlights Include Coffered Ceilings In The Breakfast And Dining Room, Dedicated Home Office, Which Could Easily Be Used As A 5th Bedroom, Gas Fireplace In The 3rd Level Living Room, Built In Speakers In The Main Kitchen Area, Formal Dining Room And In The Owner’s Suite; Each With Separate Volume Controls, And A Fire Suppression System With Sprinkler Heads Throughout The Entire House. With No Rental Restrictions This Would Make A Perfect Airbnb/vacation Rental Property; With An Estimated $100,000 In Potential Annual Rental Income! Conveniently Located In Bay Vista, Offering Easy Access To Rehoboth Bay, Coastal Highway, And Downtown Dewey & Rehoboth Beaches. Pictures Truly Dont Do This House Justice- So Come See For Yourself!
21 West Side Dr, Rehoboth Beach, De
Waterfront Living On West Side Drive In The Desirable Community Of Rehoboth Beach Yacht & Country Club! Enjoy Dazzling Views Of White Oak Creek, The Rehoboth Bay And Kings Creek Golf Course. With 151 Feet Of Water Frontage, The Address Is Sure To Impress And The Perfect Spot For Your New Dream Home. The .34 Acre Lot Has A Bulkhead And Dock In Place, With Room For 2 Boats. The Sunsets Are Lovely From This Spot On West Side Drive.
38242 Robinsons Dr, Rehoboth Beach, De
Rare Opportunity To Own A Move-in-ready Income Generating Beach Home In Rehoboth Beach! 38242 Robinsons Drive Is East Of Coastal Highway, Steps To Silver Lake And Only Three Blocks To The Ocean Beaches. Situated In The Coastal Community Of 'dodds Addition' Just Outside Rehoboth Beach City Limits This Home Is A Rare Find That Currently Features Two (2) Rentable Units, Generating Over $60,000 In Rental Income Annually. Rent Both Units, Or Take Advantage Of The Unique Layout To Live In One And Rent The Other, Or Easily Convert Both Units Into One Single Family Residence By Simply Cutting A Door Into The Stairwell! Whether Looking For An Investment Property Or Your Own Coastal Oasis, The Options Are Endless... Step Into The First Level Unit To Find An Open Floorplan, With Living/dining Combination, An Upgraded Kitchen As Well As Primary Bedroom With Bath And A Covered Screened Porch And Open Sundeck. The Lower Level Is Accessible From The First Floor Unit And Also Features A Large Bedroom And Storage. Upstairs Via A Separate Entrance Is A Two Bedroom Home With Open Kitchen & Living Space, Full Bath And Also Has Access To Another Charming Second Story Screened Porch. Both Porches Overlook A Beautifully Landscaped Yard. Spend Your Days On The Sand And Rinse Off In One Of The Two Custom Outdoor Showers Prior To Popping Into Town For A Night Out. Easily Accessible To Downtown Via The Silver Lake Bridge And Also Only Two Blocks From Coastal Highway, You Can Live Conveniently Near The Beach. Don't Miss This Rare Opportunity!
24600-24700 Broadkill, Milton, De
Owner Will Also Entertain Offers For Ground Leases. Subdivision Possible Into Several Smaller Configurations Down To Three Separate, Approximately One-acre Parcels. Photo Shows Sold Lot. Price Is 1,685,000. For All For Lots. Inside Lot Is 695,000 Each And End Lots Are 495,000. Each . One Lot Is Sold See Pic.
Lot 1 Patchy Way, Lewes, De
Rare Opportunity - Schell Brothers New Construction Homes In Fisher's Cove In The City Of Lewes, De! 18 Exceptional Oversized Lots In A Secluded, Wooded Setting Just Steps To The Lewes-rehoboth Canal And Within An Easy Walk To Downtown Lewes Restaurants, Shopping, And Entertainment. Community Features Include A Beautiful Entrance With Landscaping, Ponds, Sidewalks, Street Lights, And Landscaped Buffers. Lots Are Available With No Builder Tie-in Or Timeframe To Build. Featuring The Schell Brothers Chesapeake Offering 3,383 Heated Square Feet. Total Square Feet Including Two Car Garage And Front Porch Is 4,430 Square Feet. Other Schell Brother's Homes Available Too! Schell Brothers Will Allow You To Take Delivery Of Home Once Completed. Fisher's Cove Features Boat Slips Available For Sale To First Lot Buyers. Lots Range In Size But On Average Are 11,795 Square Feet/.27 Acres. Minimum House Size Is 2,000 Sq. Ft. But These Oversized Lots Can Accommodate A Much Larger Home And Room For A Private Pool In Your Back Yard. Many Of The Lots Offer Beautiful Views Of Trees And Wetlands. Lot 1 Overlooks The Great Marsh Preserve. Exceptional Opportunity To Be Close To The Canal, Beach, Bay, Restaurants, And Shops But In A Quiet Upscale Neighborhood Setting. Take The Video Tour! Lot 1 Available With No Builder Tie-in For $899,900. Only 3 Lots Left!
37619 Pine Rd, Selbyville, De
This Exquisite Residence In The Sought After Keen-wik On The Bay Is The One You Have Been Waiting For! A Rare Opportunity To Own This Custom Built And Meticulously Maintained Property Designed To Capture Panoramic Views With A Premiere Direct Bayfront Location. Showcasing 4-bedrooms, 2 ½ Baths With Oversized 2 Car Garage, Private Boat Dock, Outdoor Shower, Fenced Rear Yard And Extensive Hardscaping Making This Your Perfect Bayfront Retreat. The Main Level Offers A Stunning Great Room With Hardwood Floors Throughout And A Four Panel, 12' Slider Opening To Gorgeous Views Of The Bay On The Large Screened Porch, With Ceiling Speakers And Fans To Enjoy A Relaxing Morning Coffee Or Evening Cocktails. The Gourmet Kitchen Is A Culinary Delight Featuring High End Stainless Steel Appliances, An Abundance Of Custom Cabinetry With Soft Close, Walk-in Pantry, Designer Lighting, Farmhouse Sink, Quartz Counter Tops And Large Island That Is Adjoined To The Waterfront Dining Area To Enjoy Meals With A Breathtaking View. The Stunning Waterfront Views Continue In The Primary Bedroom Complete With A Custom Barndoor Leading You To 2 Walk-in Closets And Spa-like Ensuite Featuring Dual Vanities With Quartz Counters, Framed Mirrors, Private Water Closet And Oversized Shower With Rain Shower Head. The Two Guest Rooms Are On The Other Side Of The Main Floor For Privacy And Comfort. The Staircase To The Second Floor Leads To The Perfect Custom Built Bunk Room With Built In Window Seat, Shelving And Extra Finished Storage Closets. The Main Floor Also Features Home Office With Glass French Door, A Mudroom With Custom Cabinets And Sink, Built- In Drop Zone Bench And Shelving, And Front Load Appliances. Designer Lighting And Custom Trim Work Are Showcased Through Out The Home. On The Exterior The Attention To Detail Is Shown In The Extensive Paver Hardscaping Of The Lead Walks, Driveway And Additional Paver Parking For Your Guests, The Rear Paver Patio With Firepit Provide A Perfect Oasis For Enjoying A Private Sunset. Cruise The Bay To Waterfront Restaurants By Boat Or Crab And Fish Offshore. Don’t Wait To Enjoy Waterfront Living At Its Finest With Just A Short 2.5 Miles To Fenwick And Ocean City Beaches! There Is No Detail Overlooked In This Amazing Property.
16672 New Rd, Lewes, De
Why Wait To Build? This Upgraded And Barely Lived In 4-bedroom, 3.5-bath, Schell Brother’s Shearwater Model Is Waiting For You! Situated On A ¾ Acre Lot, East Of Rt 1, Backing To Open Space And Woods, This Home Features A Spacious, Open Floor Plan With Chef's Kitchen Featuring Quartz Countertops, A Huge Center Island/ Breakfast Bar, Stainless Steel Appliances & Gas Cooking; An Inviting Living Room With Cozy Gas Fireplace, Home Office, A First Floor Owner's Suite With 2 Expansive Walk-in Closets & Luxe En-suite Bath, The Second Floor Features A Huge Loft And 3 More Bedrooms. There Is Plenty Of Room For Storage In The 3 Car Garage. Just A Short Drive Or Bike Ride To All The Area's Attractions. Must See Home, Call Today!
5 Excalibur Ct, Rehoboth Beach, De
This Home Is A True Gem! The Combination Of A Picturesque Setting Overlooking Kings Creek Golf Course And The Tranquil View Of The Pond Creates A Serene Atmosphere. With Five/six Bedrooms And Four-and-a-half Baths, There's Ample Space For Both Relaxation And Entertaining Guests With Almost 5000 Square Feet Of Living Space. It's Evident That The Owner Has Taken Great Pride In Maintaining The Property, Especially With Recent Upgrades Like The Refinished Hardwood Floors And New Kitchen Appliances. The Addition Of A New Backsplash Adds A Touch Of Modern Elegance To The Kitchen. Seller Has Also Had The Garage Floor Along With The Basement Floor Professionally Sealed. The Emphasis On Outdoor Living Is Also Appealing, Offering The Opportunity To Enjoy The Beautiful Surroundings And Fresh Air. And With Spacious Indoor Living Areas, There's Plenty Of Room For Gatherings And Activities Regardless Of The Weather. Overall, It Sounds Like A Wonderful Place To Call Home, Combining Comfort, Elegance, And Natural Beauty. Seller Has Purchased A Home Warranty With American Home Shield That Will Pass Over To The Buyer.
1 Ashburn Dr, Lewes, De
Welcome To This Stunning Coastal-colonial Style Home, Located In The Highly Sought-after Community Of Ashburn! Situated In A Small Enclave Of Just 11 Homes, This Property Offers A Rare Opportunity To Enjoy The Serene Surroundings & Convenient Location. Nestled On Just Over ¾ Of An Acre, This Home Provides Ample Outdoor Living Space For Relaxation & Entertainment. Whether You Envision A Private Pool, Outbuildings, Or A Landscaped Oasis, The Possibilities Are Endless. What's More, The Homeowners Association Allows For Detached Buildings And Currently Has No Dues, Offering You Even Greater Flexibility. As You Step Inside, You'll Be Captivated By The Spaciousness & Elegance Of This Home's 3850 Sq Ft Living Space. With 5 Bedrooms & 4 1/2bathrooms, There Is Plenty Of Room For Family & Guests. The Soaring Ceilings & Open Living Create An Inviting Atmosphere. The Custom Chefs Kitchen Boasts Quartz Countertops, Shaker Style Cabinets, A Custom Mantel Hood & High End Appliances. Featuring Glass Panel Transom Cabinets & Led Accent Lighting, This Kitchen Is Perfect For The Culinary Enthusiast. This Home Offers A Versatile Layout, With An Oversized Family Room For Cozy Evenings By The Fireplace, A Large Game Room/loft Area On The Upper Level & A Screened Porch That Provides An Additional Space For Relaxation And Enjoying The Outdoors. A 4-car Garage Ensures Ample Storage For Vehicles, Beach Gear & More. Located East Of Route 1 And Just Minutes Away From The Junction Breakwater Trail, Downtown Lewes, Shopping, Dining, The Canal, Lewes Beach, Cape Henlopen State Park, And The Cape May/lewes Ferry Terminal, This Home Offers Quick And Easy Access To All That The Area Has To Offer. Don't Miss Out On This Incredible Opportunity To Own A Spacious & Well-appointed Home In One Of Lewes' Most Desirable Communities. Whether You're Seeking A Permanent Residence Or A Vacation Retreat, You'll Find It All Here While Being Just Moments Away From Delaware's Beautiful Beaches.
What Clients Are Saying...
Karla was very responsive, friendly, gave great support to our home buying decision very quickly. Made us feel at ease & comfortable, which is important!
- Terri & Richard


