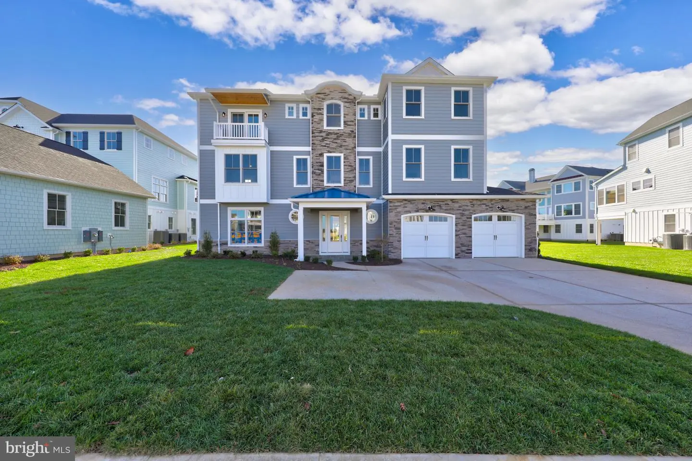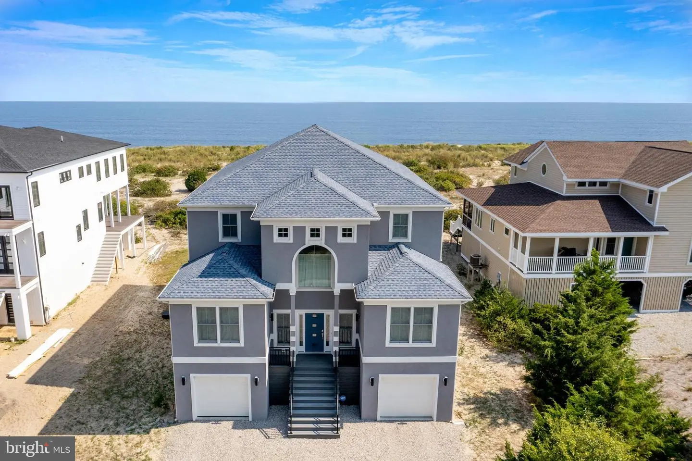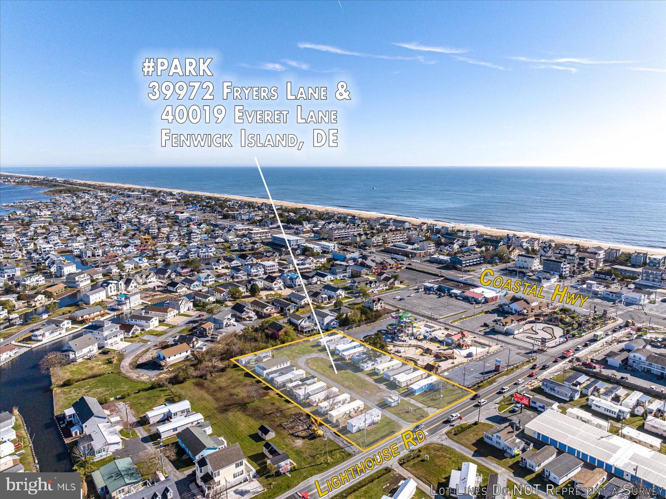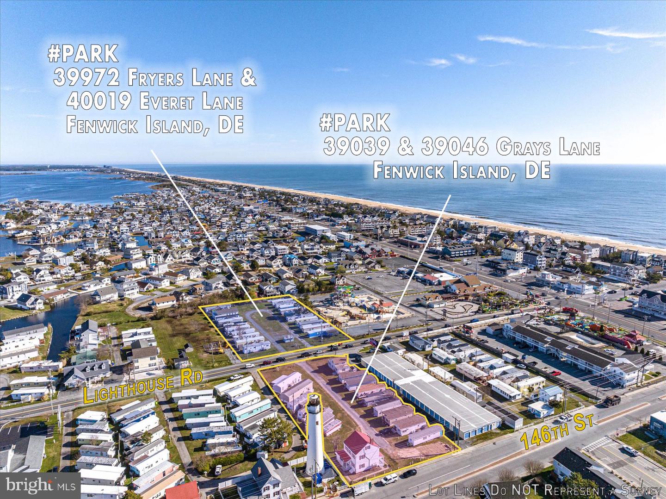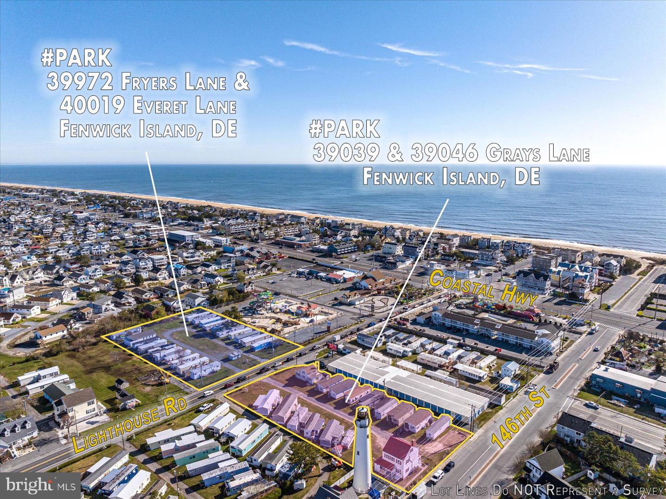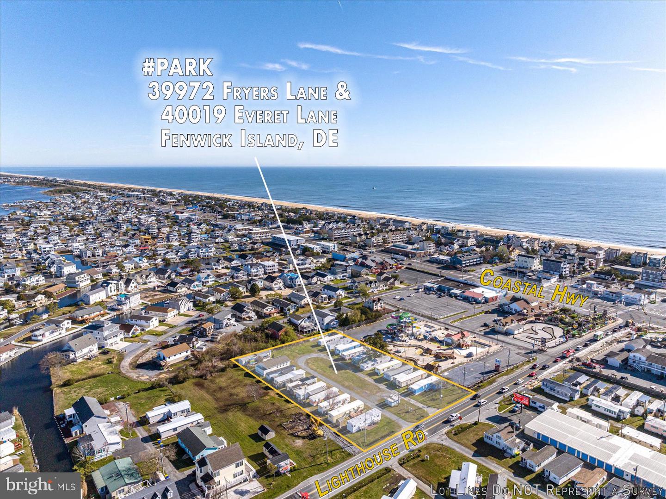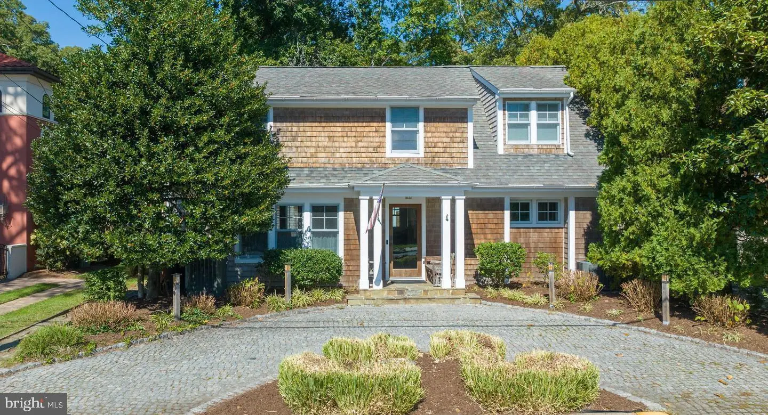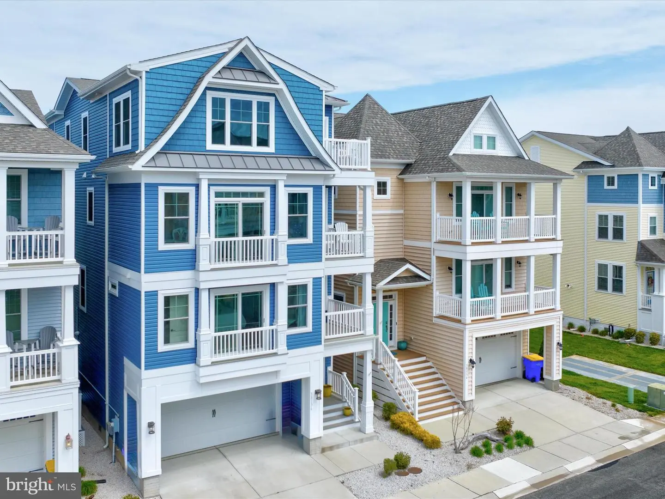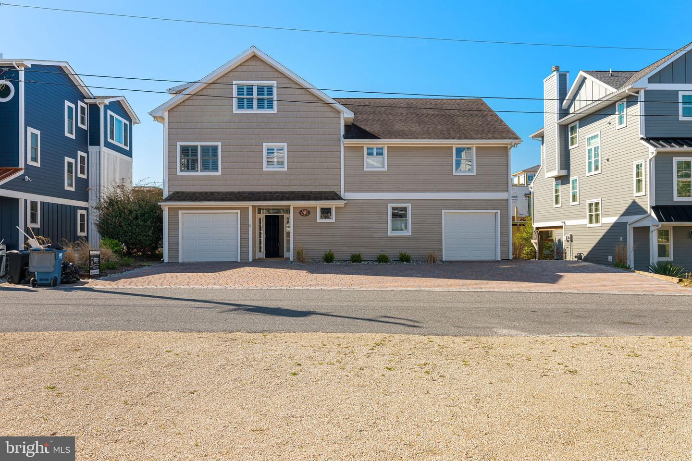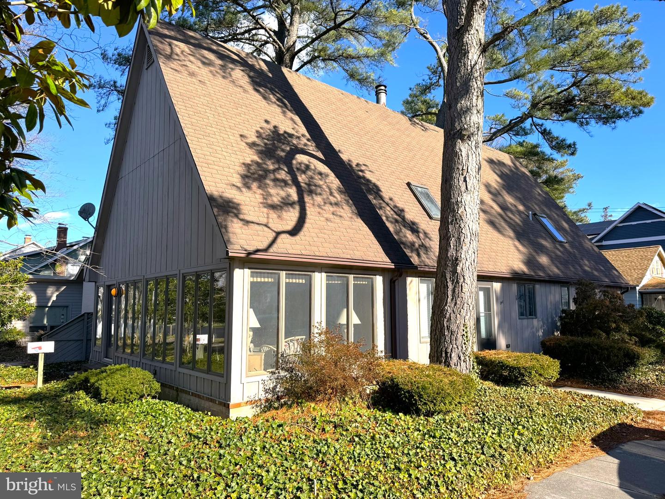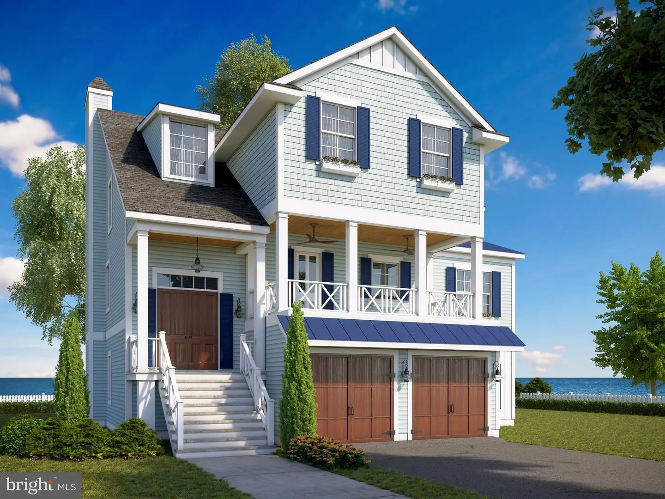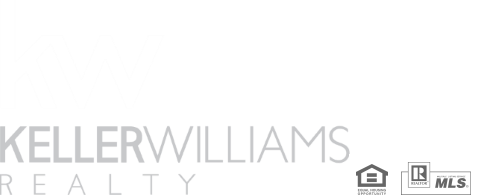27616 Sterling Blvd, Millsboro, De
(5.5% Interest With Home Owner Financing Available!) A Sensational, Coastal-style Home Located In The Sought-after Community Of The Sanctuary, At The Peninsula On The Indian River Bay. This Custom Garrison Homes Spec Residence Offers Multiple Levels Distinctively Designed For Resort-style Living And Grand-scale Entertaining And Alluring Architectural Details Abound Inside And Out, Embellished With Crown Molding Throughout, Coffered Ceiling In The Great Room, Panel Wainscoting, Feature Lighting, 7” Natural Wire-brushed White Oak Wood Flooring, Sublime Quartz Surfaces At Every Turn, A Suite Of Thermador Stainless Steel Appliances, And Abundant Andersen 400 Series Windows Bathing Each Area Of This Home In Natural Light. The Home’s Stunning Exterior Will Be Adorned With Gray Slate Hardi-plank Lap Siding, White Board And Batten Trim, A Charcoal Asphalt Shingle Roof With Ocean Blue Metal Roofing Accents, And White Wooden Shutters. The Foyer Unfolds Into The Impressive Great Room Perfect For Entertaining, With Its Gourmet Kitchen, Living Room Area Adorned With Fireplace And Coffered Ceiling, And Dining Space Allowing Access To The Private Outdoor Living Oasis And The Expansive Covered Porch. The Owner’s Suite Off The Foyer Offers A Luxury Ensuite With A Dual Vanity, Glass Enclosed Stall Shower, Private Water Closet And A Substantial Walk-in Closet. An Additional Full Bath And Laundry Room With Interior Access To The Garage Complete The Main Level. Access To The Homes Thoughtfully Designed Multi-level Layout Is Made Easier By The Elevator. Both Upper Levels Offer Substantially Sized Bedrooms, Four With Ensuite And Walk-in Closets, Two That Share A Bath, Laundry Rooms On Each Level And Additional Living Areas. Each Level Of This Home Is Graced With Porches, Decks Or Balconies Offering Unique Views Of The Backyard Oasis, The Community And Some With Revealing Sweeping Panoramic Views Of The Majestic Indian River Bay. The Backyard Oasis With Pool And Full Fencing, Making It The Ultimate Gathering Spot For All Events. As A Resident Of The Peninsula, You Will Enjoy World-class Amenities Such As Gated Security, Clubhouse, Jack Nicklaus Golf Course, Driving Range, Fitness Center With Indoor, Outdoor And Wave Pools, Hot Tubs, Sauna, Spa Room, Tennis, Pickle-ball, Dog Park, Community Garden, Nature Center, Bay Beach, Fishing Pier And Miles Of Walking Trails. Come Home To Comfort, Luxury And Resort-style Living At Its Finest.
1910 N Bay Shore Dr, Milton, De
Welcome To A World Of Unparalleled Waterfront, Global Luxury Living On The Serene Shores Of The Delaware Bay. Here, You'll Discover The Epitome Of Coastal Elegance And Tranquility, Where The Gentle Caress Of Coastal Breezes And The Rhythmic Symphony Of The Waves Create An Exquisite Backdrop For An Exceptional Lifestyle. Nestled Within The Confines Of A Prestigious Gated Community, This Stunning Property Offers A Haven Of Opulence And Comfort. Boasting 3 Bedrooms And 3 Baths, This Meticulously Maintained Residence Exudes Sophistication From The Moment You Step Into Its Marble-floored Foyer. The Grandeur Of The Entrance Sets The Tone For What Lies Beyond, As Beautiful Floors Guide You Through An Interior Designed To Inspire And Captivate. Unveiling Expansive Vistas That Stretch Out To Meet The Horizon, The Living Spaces Of This Home Embrace The Surrounding Natural Beauty. Sun-drenched Rooms, Adorned With An Abundance Of Windows, Invite In The Golden Rays Of Daylight, Creating A Seamless Connection Between Indoors And Out. The Open, Modern Floor Plan Effortlessly Blends Living, Dining, And Kitchen Areas, Fostering An Environment That Encourages Both Relaxation And Entertainment. Ascending To The Third Floor, The Master Suite Commands Attention With Its Sheer Scale And Uncompromising Elegance. This Expansive Retreat Is A Sanctuary Unto Itself, Featuring A Private Spa Bathroom Adorned With Custom Marble Tiles, A Testament To Craftsmanship And Luxury. A Generous Walk-in Closet Offers Ample Space For Your Wardrobe, While The Custom-designed Shower With Intricate Tiles Showcases An Attention To Detail That Is Simply Unparalleled. However, The True Allure Of This Residence Lies Beyond Its Walls. Property Also Features A Generac Generator. The Allure Of A Beach Lifestyle Beckons, And You'll Find Yourself Drawn To The Sandy Shores Just Steps From Your Door. Each Morning And Evening, Take Leisurely Strolls Along The Beach, Allowing The Soothing Sounds Of The Ocean To Wash Away The Worries Of The Day. Return Home To Your Private Oasis In This Premier Gated Community, Where Every Corner Of This Property Is A Reminder That You're Living A Life Of Unmatched Privilege. In Every Sense, This Property Offers More Than Just A Home; It Presents A Way Of Life. A Rare Opportunity To Reside In A Secluded Enclave That Seamlessly Blends Luxury With Nature, Providing A Retreat That Is Both Exclusive And Inviting. Indulge In The Charm Of Coastal Living, And Experience The Comfort And Sophistication That This Private Community Affords. Embrace The Allure Of Water's Edge Living, Where The Delaware Bay Becomes An Extension Of Your Own Backyard Nestling Up To The Shared Private Community Beach, And Every Moment Is A Celebration Of Beach Lifestyle. Call Today For Your Private Showing.
40019 Everet Ln #park, Fenwick Island, De
This Is A Prime Location In Sought-after Fenwick Island! This Is An Extremely Rare Opportunity To Purchase C-1 Commercial Land In Fenwick Island De Close To The Beach And Atlantic Ocean. A Salty Breeze Carries The Scent Of The Atlantic Ocean As You Stand On These 4 Commercially Zoned C-1 Parcels In Fenwick Island. Just A Few Blocks East The Waves Crash Against The Shore, A Constant Reminder Of The Area's Beachside Charm. The Possibilities Are Endless. One Potential Would Be A Vibrant Multifamily Community Development That Caters To A Variety Of Residents Seeking A Comfortable And Convenient Beach Lifestyle. The Development Could Offer A Range Of Unit Sizes, From Cozy Cottages To Spacious Multi-bedroom Townhomes. The Potential For Shared Amenities Adds Another Layer To The Multifamily Living Experience. Perhaps Even A Swimming Pool Or Fitness Center Could Be Incorporated, Creating A Space For Relaxation And Healthy Living. Other Possibilities Include A Shopping Center, Multiple Smaller Retail Businesses, And/or Medical Or Other Professional Offices Or Leave As Mobile Home Parks. This Land Is Close To The Fenwick And Ocean City Beaches, Shops, Restaurants, Mini Golf, Water Parks, And Entertainment. The Land Is Located Off Rt 54 Lighthouse Rd And Is Currently Used As A Mobile Home Park (gray's Lane Park) Consisting Of Tax Id 134-23.02-75.00-park (18,295 Sq Ft) And Tax Id 134-23.02-76.00-park (24,394 Sq Ft). Purchaser Must Buy Both Parcels At The Same Time. The Historic Fenwick Island Lighthouse Is Directly Next To The Parcel And The Historic Lighthouse Keeper's House Is Part Of The Sale. A Possible Air B&b Unique Experience For That Residence Awaits! On The Opposite Side Of The Road Is Another Mobile Home Park (fryers Lane Park), Consisting Of Tax Id 134-23.02-56-park (29,621 Sq Ft) And Tax Id 134-23.02-57.00-park (30,492 Sq Ft). Purchaser Must Buy Both Parcels At The Same Time. Total Acreage For The Four Parcels Is 2.34 Acres (acreage On The North Side Of Rt. 54 Is 1.36 Acres And The South Side Of Rt. 54 Is .98 Acres). Mobile Homes Belong To The Tenants. The Buyer Must Honor This Season's Existing Rentals Or Settle On Nov. 1st After This Coming Rental Season Ends. Purchaser Must Also Purchase 39972 Fryers Lane #park And Settle Both Properties At The Same Time. Tax Id 134-23.20-56.00-park. Property Is Not In Fenwick Town Limits Falls Under Sussex County.
39039 W Grays Ln #park, Fenwick Island, De
This Is A Prime Location In Sought-after Fenwick Island! This Is An Extremely Rare Opportunity To Purchase C-1 Commercial Land In Fenwick Island De Close To The Beach And Atlantic Ocean. A Salty Breeze Carries The Scent Of The Atlantic Ocean As You Stand On These 4 Commercially Zoned C-1 Parcels In Fenwick Island. Just A Few Blocks East The Waves Crash Against The Shore, A Constant Reminder Of The Area's Beachside Charm. The Possibilities Are Endless. One Potential Would Be A Vibrant Multifamily Community Development That Caters To A Variety Of Residents Seeking A Comfortable And Convenient Beach Lifestyle. The Development Could Offer A Range Of Unit Sizes, From Cozy Cottages To Spacious Multi-bedroom Townhomes. The Potential For Shared Amenities Adds Another Layer To The Multifamily Living Experience. Perhaps Even A Swimming Pool Or Fitness Center Could Be Incorporated, Creating A Space For Relaxation And Healthy Living. Other Possibilities Include A Shopping Center, Multiple Smaller Retail Businesses, And/or Medical Or Other Professional Offices Or Leave As Mobile Home Parks. This Land Is Close To The Fenwick And Ocean City Beaches, Shops, Restaurants, Mini Golf, Water Parks, And Entertainment. The Land Is Located Off Rt 54 Lighthouse Rd And Is Currently Used As A Mobile Home Park (gray's Lane Park) Consisting Of Tax Id 134-23.02-75.00-park (18,295 Sq Ft) And Tax Id 134-23.02-76.00-park (24,394 Sq Ft). Purchaser Must Buy Both Parcels At The Same Time. The Historic Fenwick Island Lighthouse Is Directly Next To The Parcel And The Historic Lighthouse Keeper's House Is Part Of The Sale. A Possible Air B&b Unique Experience For That Residence Awaits! On The Opposite Side Of The Road Is Another Mobile Home Park (fryers Lane Park), Consisting Of Tax Id 134-23.02-56-park (29,621 Sq Ft) And Tax Id 134-23.02-57.00-park (30,492 Sq Ft). Purchaser Must Buy Both Parcels At The Same Time. Total Acreage For The Four Parcels Is 2.34 Acres (acreage On The North Side Of Rt. 54 Is 1.36 Acres And The South Side Of Rt. 54 Is .98 Acres). Mobile Homes Belong To The Tenants. The Buyer Must Honor This Season's Existing Rentals Or Settle On Nov. 1st After This Coming Rental Season Ends. Property Is Not In Fenwick Town Limits Falls Under Sussex County.
39032 Grays Ln #park, Fenwick Island, De
This Is A Prime Location In Sought-after Fenwick Island! This Is An Extremely Rare Opportunity To Purchase C-1 Commercial Land In Fenwick Island De Close To The Beach And Atlantic Ocean. A Salty Breeze Carries The Scent Of The Atlantic Ocean As You Stand On These 4 Commercially Zoned C-1 Parcels In Fenwick Island. Just A Few Blocks East The Waves Crash Against The Shore, A Constant Reminder Of The Area's Beachside Charm. The Possibilities Are Endless. One Potential Would Be A Vibrant Multifamily Community Development That Caters To A Variety Of Residents Seeking A Comfortable And Convenient Beach Lifestyle. The Development Could Offer A Range Of Unit Sizes, From Cozy Cottages To Spacious Multi-bedroom Townhomes. The Potential For Shared Amenities Adds Another Layer To The Multifamily Living Experience. Perhaps Even A Swimming Pool Or Fitness Center Could Be Incorporated, Creating A Space For Relaxation And Healthy Living. Other Possibilities Include A Shopping Center, Multiple Smaller Retail Businesses, And/or Medical Or Other Professional Offices Or Leave As Mobile Home Parks. This Land Is Close To The Fenwick And Ocean City Beaches, Shops, Restaurants, Mini Golf, Water Parks, And Entertainment. The Land Is Located Off Rt 54 Lighthouse Rd And Is Currently Used As A Mobile Home Park (gray's Lane Park) Consisting Of Tax Id 134-23.02-75.00-park (18,295 Sq Ft) And Tax Id 134-23.02-76.00-park (24,394 Sq Ft). Purchaser Must Buy Both Parcels At The Same Time. The Historic Fenwick Island Lighthouse Is Directly Next To The Parcel And The Historic Lighthouse Keeper's House Is Part Of The Sale. A Possible Air B&b Unique Experience For That Historic Residence Awaits! On The Opposite Side Of The Road Is Another Mobile Home Park (fryers Lane Park), Consisting Of Tax Id 134-23.02-56-park (29,621 Sq Ft) And Tax Id 134-23.02-57.00-park (30,492 Sq Ft). Purchaser Must Buy Both Parcels At The Same Time. Total Acreage For The Four Parcels Is 2.34 Acres (acreage On The North Side Of Rt. 54 Is 1.36 Acres And The South Side Of Rt. 54 Is .98 Acres). Mobile Homes Belong To The Tenants. The Buyer Must Honor This Season's Existing Rentals Or Settle On Nov. 1st After This Coming Rental Season Ends. Purchaser Must Also Purchase 39039 Grays Lane #park At The Same Time And Settle On Both Properties. Tax Id 134-23.02-76.00-park (public Sewer And Artesian Water) Property Is Not In Fenwick Town Limits Falls Under Sussex County.
39972 Fryers Ln #park, Fenwick Island, De
This Is A Prime Location In Sought-after Fenwick Island! This Is An Extremely Rare Opportunity To Purchase C-1 Commercial Land In Fenwick Island De Close To The Beach And Atlantic Ocean. A Salty Breeze Carries The Scent Of The Atlantic Ocean As You Stand On These 4 Commercially Zoned C-1 Parcels In Fenwick Island. Just A Few Blocks East The Waves Crash Against The Shore, A Constant Reminder Of The Area's Beachside Charm. The Possibilities Are Endless. One Potential Would Be A Vibrant Multifamily Community Development That Caters To A Variety Of Residents Seeking A Comfortable And Convenient Beach Lifestyle. The Development Could Offer A Range Of Unit Sizes, From Cozy Cottages To Spacious Multi-bedroom Townhomes. The Potential For Shared Amenities Adds Another Layer To The Multifamily Living Experience. Perhaps Even A Swimming Pool Or Fitness Center Could Be Incorporated, Creating A Space For Relaxation And Healthy Living. Other Possibilities Include A Shopping Center, Multiple Smaller Retail Businesses, And/or Medical Or Other Professional Offices Or Leave As Mobile Home Parks. This Land Is Close To The Fenwick And Ocean City Beaches, Shops, Restaurants, Mini Golf, Water Parks, And Entertainment. The Land Is Located Off Rt 54 Lighthouse Rd And Is Currently Used As A Mobile Home Park (gray's Lane Park) Consisting Of Tax Id 134-23.02-75.00-park (18,295 Sq Ft) And Tax Id 134-23.02-76.00-park (24,394 Sq Ft). Purchaser Must Buy Both Parcels At The Same Time. The Historic Fenwick Island Lighthouse Is Directly Next To The Parcel And The Historic Lighthouse Keeper's House Is Part Of The Sale. A Possible Air B&b Unique Experience For That Historic Residence Awaits! On The Opposite Side Of The Road Is Another Mobile Home Park (fryers Lane Park), Consisting Of Tax Id 134-23.02-56-park (29,621 Sq Ft) And Tax Id 134-23.02-57.00-park (30,492 Sq Ft). Purchaser Must Buy Both Parcels At The Same Time. Total Acreage For The Four Parcels Is 2.34 Acres (acreage On The North Side Of Rt. 54 Is 1.36 Acres And The South Side Of Rt. 54 Is .98 Acres). Mobile Homes Belong To The Tenants. The Buyer Must Honor This Season's Existing Rentals Or Settle On Nov. 1st After This Coming Rental Season Ends. Property Is Not In Fenwick Town Limits Falls Under Sussex County.
Peterkins Rd, Georgetown, De
Development Opportunity. 90 Acres In Desirable Location South Of Rt 9 East Of Georgetown. No Sewer Availability Yet.
69 Sussex St, Rehoboth Beach, De
Spectacular Home On Sought-after Sussex St. Nestled In The Heart Of Rehoboth! 3 Units On One Property! Merely 2 ½ Blocks From The Beach This 7 Bedroom/6 Bath Classic Home…including Charming 2 Bedrooms/1 Bath Fully Equipped Cottage And 1br/1 Bath Guest Suite…is Completely Walkable And Bikeable To Delightful Beach Town That Is Chock Full Of Fine Dining, Trendy Boutiques, Casual Eateries And Shops, Family-friendly Boardwalk And Gorgeous Beach. Nearby To Hub Of Rehoboth Beach, The Beauty Of This Home Is To Park Your Car, Put Away Your Keys And Enjoy Beach Living At Its Finest Year ‘round! Incredible Rental Potential As Well! Semi-circle Paver Driveway Leads Up To 4 Columned, Elevated Front Entry With Benches On Either Side And Cedar Coastal Cottage-style 2 Level Striking Home. Lovely Landscaping And Mature-aged Trees Envelope Property And Simultaneously Provide Privacy And Shade. Appreciate Extensive Use Of Exceptional Millwork Including Triple-width Crown Molding, Elegant Chair Rail And Well-crafted Build-ins, Glorious Palladian Windows, Large Skylights, Decorative Columns, Mix Of Hardwoods/ceramic Tile Flooring And More Throughout Home. Great Room Sits To Front And Is Spacious And Bright With Triple Windows, Rich Hardwood Floors, And Sun-touched Yellow Paint, Making Room Seem Even Larger And Lighter. Renovated Kitchen Boasts Rich Cabinets That Are Highlighted By Earth-hued Granite Countertops, While Ceramic Tile Floor Anchors Room And Ss Appliances Offer Modern Accent. Trio Of Built-ins Grace Above Refrigerator And Countertop Is Extended To Create Casual Breakfast Bar With Tuck-under Stools That Is Open To Enchanting Breakfast Nook, Where French Doors Allow Natural Light To Stream In Meanwhile Offering Easy Access To Screened-in Porch. Dining Room Is Accommodating Enough For A Large Dining Table And Chairs Along With Accessory Pieces For Ceramics And Glassware Storage. 3 Windows Bring In Natural Light And Flushed Columns Add Dimension. All Set The Tone And Are Flawless Backdrop For Entertaining. This Room Is Perfect Combination Of Just Enough Elegance For Fine Dining, Yet Ideal For Informal Gatherings Of Beach Friends And Family. Enjoy Access To Stone Patio That Offers Sun-filtered Outdoor Space And Perch For Unwinding. Upper Level Showcases Primary Bedroom With Vaulted Ceiling, Ample Space And Natural Light. 4-pane Glass Accent Adorns Dd Entrance Into Full Bath Of Granite-topped Vanity With Build-ins, All-tile Shower And Pocket Door To Private Water Closet. Lavish! Secondary Bedrooms Have Beatboard, Hardwoods And Seashore Accents. Generous Screened-in Porch Features Vaulted Ceiling/skylights, Angled Wood Floors And All Windows, Great For Morning Beverages, Afternoon Lemonade, Evening Drinks And Beyond To Grilled Dinners And Weekend Bbqs! Also, Note Outdoor Shower. Bonus Space Is Well-designed Cottage That Is Picture Perfect Accommodations For Rental Or Enjoy Extended Family And Friends, Allowing Close Access For Spending Time Together, While Also Permitting Privacy And Peacefulness For All Parties. Lush Landscaping Edges Cottage That Is Tucked Behind Main Home With Patio In Between. Ceramic Tile Floor Foyer Adorned With Sofa Table Opens To An Appealing Conversation Area Of Driftwood-style Floors, Dining Spot Tucked Beneath 2 Windows, Full Kitchen, Roomy Bedrooms And Full Bath. Take Advantage Of This Prime Location And Relax And Recharge In This Amazing Rehoboth Beach Retreat!
38136 River St #12, Ocean View, De
Welcome To Coastal Luxury In This Finely Furnished Coastal Waterfront Retreat Boasting A Combination Of Stunning Views, Beautiful Appointed Living Quarters, And Designed For Privacy In And Out. The 6-bedroom 5-½ Bath Floor Plan, Thoughtfully Laid Out Among The 4-levels, Offers Versatility And Privacy For Individuals And Families To Claim Their Own Space While Having Ample Opportunities For Gatherings In Any One Of The Common Living Areas. Find Yourself In The Center Of It All In The Main Living And Dining Area With High Soaring Ceilings That Add A Touch Of Grandeur To The Home. Surrounded By Large Windows That Create A Spacious And Airy Atmosphere, Enjoy Breathtaking Views Of The Inland Waterways Everywhere You Look. The Gourmet Kitchen Is A Chef's Dream With Its Beautifully Designed Features Including Upgraded Tile, An Added Dimension Of Shiplap, And A Large Center Island With Beautiful Timeless Quartz Countertops That Stretch To An End Bar With Appliances Of Its Own. Down The Hall, The Beautiful Primary Suite, With Alluring Tile Covering The Walls Of The Ensuite, Boasts A Wall Of Windows To Enjoy The Southern-facing Views, And A Sitting Area Leading To A Balcony To Enjoy Those Exquisite Sunsets. One Floor Up The Beautiful Stairwell You Will Find Another Large Ensuite Bedroom With Its Own Amazing Views, But That's Not All, On The Adjacent Side Of An Open Media Room More Outdoor Space Holds The Pinnacle Of All Views. Three Bedrooms, 2 Baths, And Another Indoor-outdoor Living Area Complete The Second Floor, One Serving As A Fitness Room Complete With A Sauna. The Main Level Foyer Carries Classy Coastal Vibes That Lead You To A 6th Bedroom/office, A Full Bath, And An Indoor-outdoor Entertainment Area With A Built-in Bar That Naturally Flows To A Large Deck For Sunning And Grilling. With Gorgeous Flooring Throughout, And Adorned With Upgraded Fans And Dimmable Chandeliers And Lighting, The Interior Features Don’t Stop There. You Will Find Six Wall-mounted Tv’s, Already In Place, And Multiple Refrigerators And Microwaves That Complete Individual Spaces, Not To Mention The Central Vacuum, Security Alarm, And A Whole House Dehumidifier Systems. Outside, You Will Appreciate Seven Balconies, All Furnished With Polywood Furniture Offering Endless Opportunities For Outdoor Relaxation. From The Outdoor Heater And Fireplace To The Multiple Bbq Grills, To The Provision Of Bikes, Kayaks, And Other Outdoor Toys, All Add An Extra Layer Of Fun For Outdoor Activities. Upgraded Deck And Dock Lighting Not Only Enhance Safety But Also Create A Beautiful Ambiance For Evening Gatherings. Fully Furnished And Move-in Ready This Home Delivers Everything You Need To Create A Truly Exceptional Coastal Living Experience On Day 1! Sunset Harbour Is Coastal Living At Its Best With A Community Clubhouse, Pool, And A Crabbing And Fishing Pier. Walk, Bike, Or Boat Wherever Your Heart Desires- To The New Walkable Restaurants And Grocery Store Outside The Community Entrance; To The Golf Course; Parks And Trails; Dockable Restaurants And Sandbars; And To The Ocean Or To The Beach. Call Now To Tour This Coastal Dream Home.
6 S 5th St, South Bethany, De
Rare Beach House In South Bethany On One Of The Finest Streets In The Whole Town. This House Has Had Many Upgrades And Features A Large Open Floor Plan With Lvp Throughout, 6 Spacious Bedrooms, Closed Garages, And Ample Storage! Only Steps To The Beach, This Property Has The Makings Of An Outstanding Rental Investment Or Beach House That Multiple Families Can Enjoy. South Bethany Offers A Guarded Beach With Parking For Residents. You Can Bike To The Boardwalk In Bethany Or Enjoy A Day On The Beach Just 3 Houses Down To Public Access. The Outside Of This Home Features A Large Outdoor Shower And Trex Deck On The Rear. So Many Possibilities With This Property That They Are Endless! Schedule A Tour Today!
506 Scarborough Ave, Rehoboth Beach, De
Friends Gather Here. The Epicenter Of Beach Fun. Where Friends Gather And Memories Are Made. Walk To Beach, Boardwalk, Silver Lake, Town Center, Renown Eateries And Entertainment. The Corner Presence Affords Superior Natural Light Throughout This Iconic South Rehoboth Home And Especially Immerses The Soaring Ceiling, Exposed Beam Front Porch Sunroom With Good Vibrations & Excitations. Homage To The Beach Boys. Memories Made Here.
33526 Tiderunner Ave, Millsboro, De
To Be Built: The Height Of Luxury, Exquisitely Appointed, Personalized By You, Coastal Home Awaits Your Arrival! Nestled In The Desirable Community Of The Peninsula On The Indian River Bay In Millsboro, Delaware, This 4000+ Square Foot Spec Home Is In Construction By The Award-winning Garrison Homes! Come And See How This Dutch Colonial Residence Combined With Coastal Cues Can Be Uniquely Yours As You Add Personal Touches Of High-design Selections And Finishes! A Gracious Display Of Picture Windows And Atrium-style Slider Doors Bathe All Three Levels With Heart-warming Sunlight And Magnificent Views Of The Indian River Bay! Enjoy Bay Breezes From Your Expansive Sun Deck Balcony And Screened-in Porch While Watching Aspiring Golfers Play A Round Of Golf. Or Watch Wildlife In The Wetlands, While Enjoying Your Morning Coffee With An Inspirational Glorious Sunrise Over The Bay. This Homes’ Well-designed Floor Plans Allow For Five Bedrooms And Five 1/2 Baths. On The Ground Level, A Flexible Space Plan Emerges Offering One Additional Bedroom And A Full Bath, Wet Bar With Sinks, And A Large Entertainment Room, All With Access To The Covered Patio And The Outdoor Recreation That Awaits. Elevator Access To Main And Upper Levels Adjacent To The Oversized Garages With Covered Entries Adding To The Easy-living Atmosphere Of This Magnificent Residence. On The Main Level, A Grande Hall And Foyer Entry Unfolds Into The Magnificent Great Room Complete With A Floor To Ceiling Fireplace, Flanked By Built-ins On One End That Opens To The Chef-inspired Gourmet Kitchen, With Substantial Center Island, Gracious Dining Area, And Walk-in Pantry. Retreat, Rejuvenate, And Rest In The Elegantly-appointed Primary Bedroom Suite Offering Access To The Sun Deck Balcony, A Spa-like Ensuite With Dual Sink Vanities, Stall Shower, Massive Walk-in Closet, And Private Water Closet. On The Upper Level, Three Bedrooms Each With Ensuite, All Continue To Capture The Amazing Panoramic Views Afforded By This Home Supreme Location. Come And See What This Spectacular Home And Resort-style Community Has To Offer: As A Resident Of The Peninsula, You Will Enjoy World-class Amenities Such As Gated Security, Jack Nicklaus Signature Golf Course, Clubhouse, Billiards Plus The Terrace Grille Restaurant, Every Detail Has Been Thoughtfully Designed For Your Relaxation And Enjoyment. In Addition, Everything You Need For Your Fitness Or Family Routines Can Be Found Here, With Indoor And Outdoor Pools, Wave Pools, A State-of-the-art Gym, A Professional Tennis Facility, Basketball Court, And A Full-service Spa! Enjoy The Outdoors By Strolling The Boardwalk Trails And Nature Center Along Lingo Creek…bring Your Dreams And Come Home To A Very Special Lifestyle In A Very Special Place! Come Home To Comfort, Luxury And Resort-style Living At Its Finest.
What Clients Are Saying...
On a scale of 1-5, Karla gets all 5's on her knowledge of the market, professionalism, keeping us informed, her help with the contract process, and quality of service.
- Carol & Don S.


