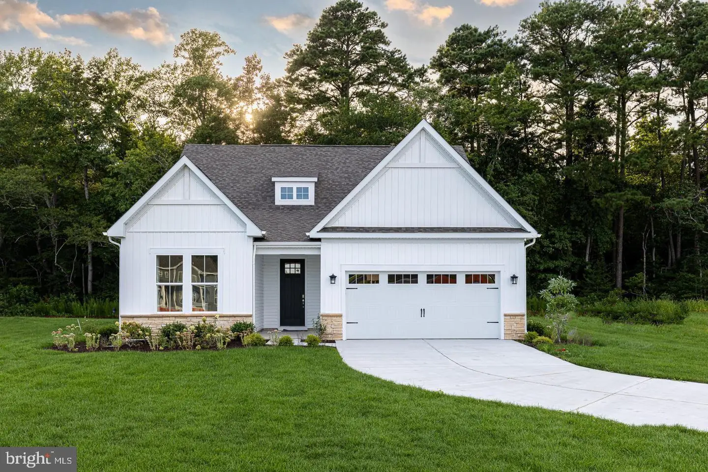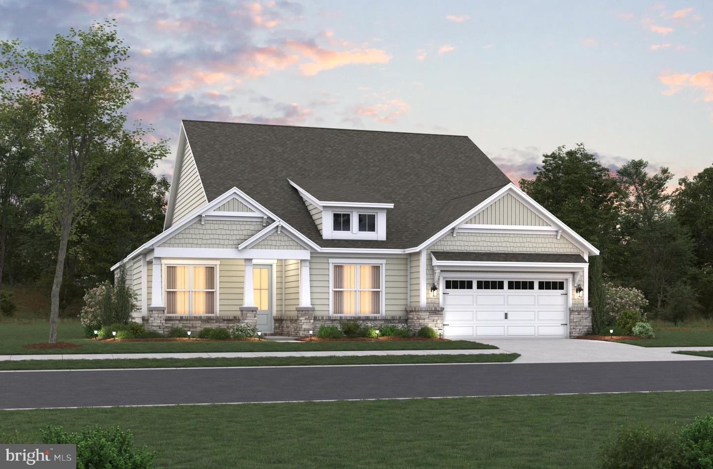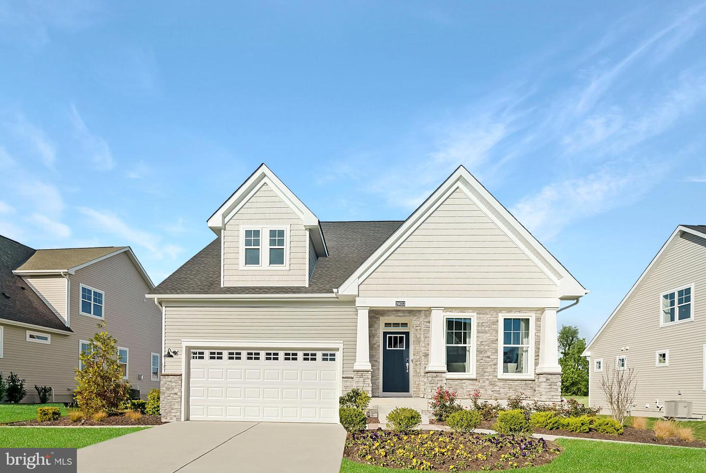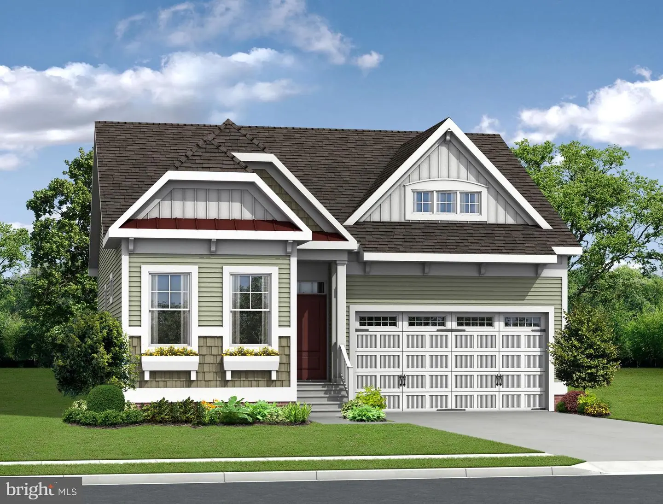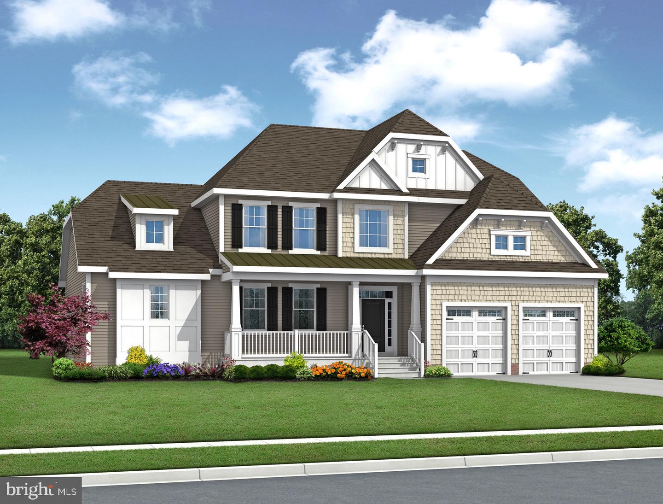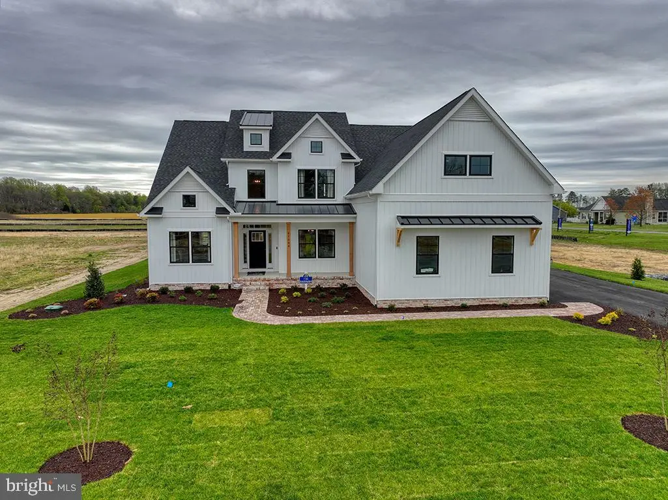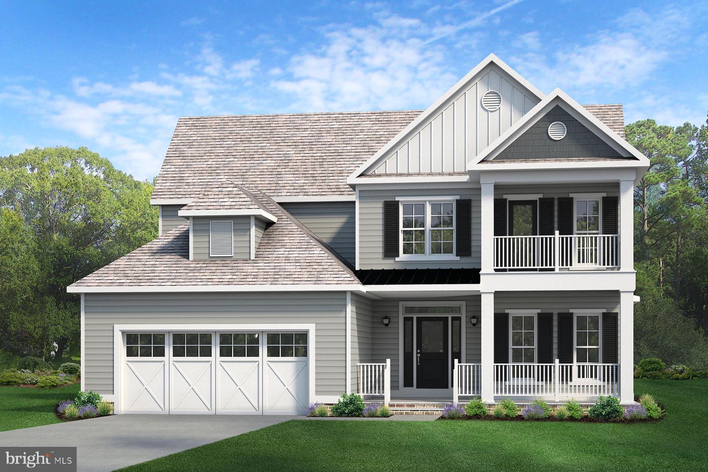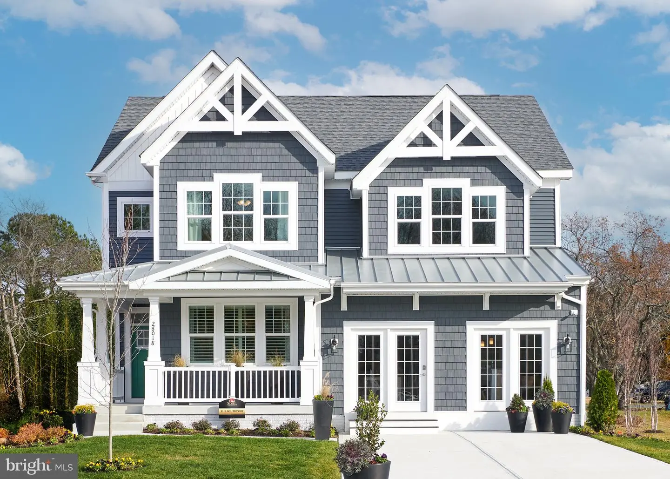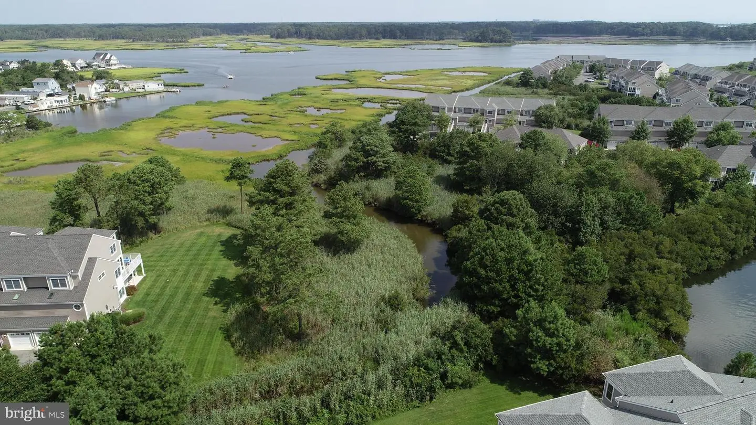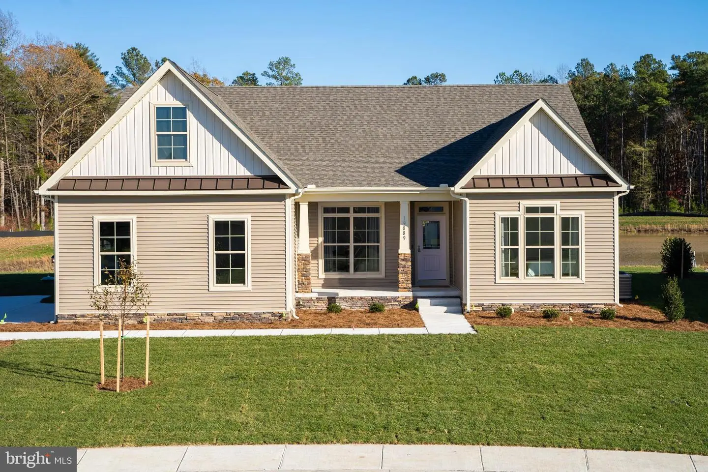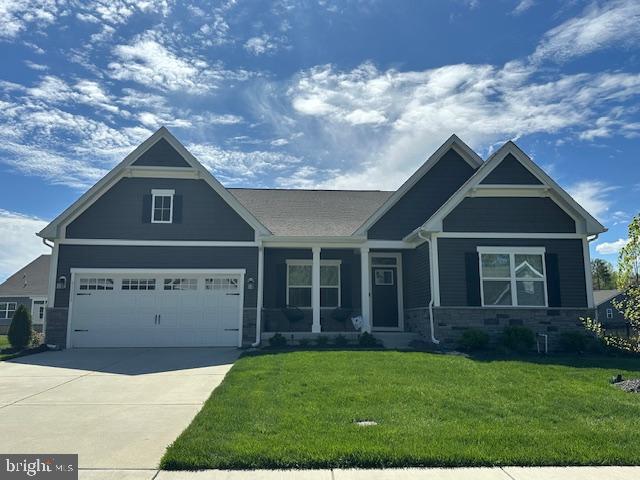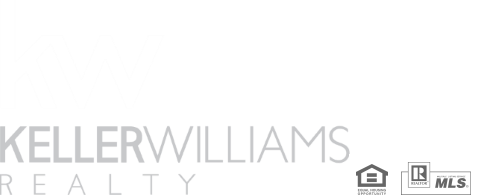22026 Heartwood Cir, Lewes, De
Pond Views Incoming! Welcome To The Georgetown, Featuring 4bd/3ba Across Over 2,500 Sq. Ft. Of Living Space. Just Past The Two Separate Front Bedrooms You Are Greeted By An Open Kitchen That Flows Into The Large Great Room, Creating An Ideal Space For Entertaining And Quality Time. The Spacious Primary Bedroom, Privately Located Off The Great Room, Offers A Spa-inspired Bath And A Large Walk-in Closet, Providing A Serene Retreat. Featured With A Second-floor Loft, Adding Extra Bedrooms And Bathrooms, That Allow For Additional Living And Storage Spaces. Contact Us Today To Explore The Options That Can Be Added To Your Certified Department Of Energy Zero Energy Ready Home. Nestled Just Minutes From Downtown Lewes And Rehoboth Beach, Chase Oaks Is A Vibrant Resort-style Community Offering An Unparalleled Lifestyle. Indulge In The Community’s Fantastic Amenities, Including Sussex County’s Largest Community Pool With Cabanas, A Kid’s Splash Deck, And Spa-like Jets - Perfect For Soaking Up The Sun. Gather With Friends And Family In The Cozy Clubhouse Or Take Advantage Of The Well-equipped Fitness Center And Lighted Pickleball Courts. A Haven Where Relaxation And Recreation Seamlessly Intertwine. This Home Will Be Complete And Ready To Enjoy This Summer! Model Homes Are Open 7 Days A Week: 10 Am - 5 Pm
35290 Wild Goose Landing, Selbyville, De
Introducing Selbyville And Fenwick Island’s Newest Community Of Single-family Homes, Sandpiper Cove. Located Just 0.7 Miles From Route 54 And Bayside Resort, Sandpiper Cove Is A Quaint Community Featuring Only 68 Total Homesites, Complete With Resort Amenities Including A Private Clubhouse, Pool, Fitness Center, And Nature Trails. The Barlow, Formerly Known As The Dirickson, Is A Popular Is A One-level Home Design With 3 Bedrooms And Two Full Baths, With The Option To Do A Second Floor Loft With An Additional Bedroom And Full Bathroom. This Home Features A Few Unique Design Elements That Make It Truly One Of A Kind Including A Side Courtyard, Separate Private Study, Secondary Bedrooms Tucked Away From The Foyer And Entertaining Space, And Dual Walk-in Closets In The Primary Suite. Opt For The Second Floor Loft And This Home Becomes A 4 Bedroom, 3 Full Bath Home With Over 3,000 Square Feet. Other Options Include A Rear Covered Porch And Great Room Vaulted Ceiling, Creating A Nice Open Feel. The Homes In Sandpiper Cove Are Built To The Highest Quality And Energy Efficiency Standards, Certified For Energy Star, Indoor Air Plus, And Zero Energy Ready. Enjoy Greater Comfort And Energy Savings In Your New Home. Now Selling From The Nearby Sycamore Chase Community.
32620 Deep Sound Dr, Lewes, De
Welcome To Acadia Landing - Lennar's Clearwater Home Boasting 2,588 Sq. Ft., Estimated Delivery Mid June 2024. This New Two-story Floor Plan Showcases A Family-friendly Design With An Open-concept Living, Kitchen And Dining Area, Entry-level Primary Suite, A Flex Room On The First Floor To Fit Your Needs, Two Additional Bedrooms On The Second Floor Along With A Loft Space And Full Bathroom. Designer Select Finishes Throughout The Home Make The Perfect Canvas For You To Decorate With Your Personal Touch. Additional Bonus Features Include Wide Plank Flooring In The Primary Suite, Attached 3 Car Garage, And An Outdoor Living Space With Paver Patio And Gas Fireplace With Stone All Overlooking The Pond. Enjoy All The Community Has To Offer With It's Resort-style Onsite Amenities Including A Clubhouse, Pool, Tennis Court And Pickle Ball Court. Acadia Landing Is Just Minutes To Tax Free Shopping, Award Winning Restaurants, Beach, Parks & More! Please Note The Photos Are Of A Similar Model Home To Show An Example Of The Home Being Built. Incentives Offered With Use Of Preferred Lender And Title. Incentives And Pricing Are Subject To Change.
19261 American Holly Rd, Rehoboth Beach, De
Arbor-lyn Is A Local's Dream: Perfectly Placed Just Minutes Away From All That Rehoboth And Lewes Have To Offer. Travel Like A Local And Enjoy Easy Access To Local Restaurants, Grocery Stores And Shopping Without Ever Going On Any Major Roads. This Low-maintenance Community Includes An Option For A Basement For Every Home On Every Lot, And A Wide Variety Of New Home Floor Plans To Choose From, Extensively Personalized To Fit You And Your Family's Needs. This Will Truly Be A Unique Living Experience For All That Are Looking Forward To Taking Advantage Of Being Just Tucked Away Off The Beaten Path Of Americas Favorite Beach.to Be Built. The Orchid Is A 3-bedroom, 2 Bath Ranch Home Starting At 1,567 Heated Sqft. This Home Has Everything On The First Floor, Including An Open Great Room, Kitchen, And Dining Area. Add A Second-floor Loft, Bedroom Suite Or Finished Basement For Family And Guests. Additional Options Available Including A Screened Porch, Sunroom, And Outdoor Entertaining Area. At Arbor Lyn, Location Truly Is Everything! Shopping, Bars, Restaurants, And Everything In Between Less Than 1 Mile Away And Rehoboth Beach Just 4 Miles From Toes In The Sand, Arbor Lyn Will Provide A Great Atmosphere For Both Full Time Residents And Those Looking For A Beach Home. Current Incentives: $24,500 Off Base Price(including Platinum Package), Seller Pays 1/2 Of Delaware Transfer Tax At Settlement. On-site Sales People Represent The Seller Only.
29465 Tree Swallow Dr, Millsboro, De
The Chesapeake Model Offers 4-7 Bedrooms, 3-6.5 Bathrooms And 3,383+ Sqft. Peninsula Lakes Offers A Rare Opportunity To Live The Lake Life In A Peaceful Setting With Homesites Surrounded By Sparkling Lakes And Mature Woods In A Fun, Active Resort-style Setting. Peninsula Lakes Features 11 Thoughtfully Planned Lakes, Walking Trails And Community Amenities That Include A Resort-style Clubhouse, Fitness Center And Outdoor Pool With Splash Pad, Pickle Ball Courts, Fishing Pier, Dog Park, Your Summer Will Be A Breeze At Peninsula Lakes. Lounge On Shaded Verandas And Elevated Patios That Overlook The Lake Or Enjoy A Relaxing Evening With Friends And Family At The Patio Bar And Lounge. It Is Located In Millsboro De, Just A Few Miles From Lewes And Rehoboth Beach And All The Wonderful Restaurants And Shopping The Area Has To Offer. The Homesites Are Approximately 1/4 Acre And Range From 7,500 Sq. Ft. To 11,000 Sq. Ft. Hoa Fees Are $196 Per Month. The Fees Will Include Access To All Amenities, Snow Removal For The Community Roads, Trash Removal And Lawn Maintenance (grass Cutting) For Each Residence And Maintenance Of The Common Areas. Property Taxes Typically Range From $1,000 To $2,000 Per Year (yes, Per Year, Not Per Month). We Know That Seems Too Low To Be True ;). Delaware Also Has No Sales Tax And Consistently Ranks In The Top 5 For The Most Tax-friendly States. *photos Are Of A Model Home With Upgrades.
Lot 15 Hummingbird Road, Ellendale, De
Build Your Dream Home Less Than 8 Miles From The Delaware Beaches! Enjoy 1.11 Acres Of Quality Land Just Minutes From Great Dining, Shopping, New Bayhealth Hospital, Golf And World Renowned Beaches. Private Estate Lots With Restrictions To Ensure Minimal Architectural Standards And Yet Also Permit Detached Accessory Buildings And Pole Buildings. No Hoa Fees. 16' Paved Road Installed By Seller Providing Access To Lots 3-6. Lot-home Packages Available For A Limited Time. Build Your New Home With The 2023 Delaware Custom Home Builder Of The Year, Capstone Homes! With In House Drafting, Endless Customizations, And Top Notch Quality Construction, Capstone Homes Provides A Product And Experience Second To None!
34218 Brenner Ln, Lewes, De
Final Opportunity In Maritima! Only A Few Lots Remain In This Desirable Community Located Just Minutes To The Beach. Maritima Is A Small Enclave Of New Homes In The Heart Of The Delaware Beaches. Semi-custom Homes By Aurora Homes. People Who Build With Aurora Homes Want A New House That Isn’t Based On An Old Design. The Harper Features A Private Primary Suite, Second Bed/bath Suite On The Main Level, A Dead End Great Room, And A Separate Space On The Upper Level. The Plan Is Designed For How You Will Live Your Life In The Future. Aurora Homes Has A Completely Unique Approach To Design And Construction. This Home Can Be Completely Customized Around Your Life, And The Quality Will Last For Generations. Model Open On Site.
19848 Lightship Cove Dr, Milton, De
Get Up To $44,500 In Limited-time Incentives! *this Home Is To Be Built, Photos Are Of A Model Home.* Lightship Cove Is Located 9 Miles From Downtown Rehoboth Beach, 6 Miles From Downtown Lewes And 7 Miles From Charming Downtown Milton. Lightship Cove Is A Boutique Community Tucked Off Of Fisher Road Surrounded By Permanent Land Preserve. With Easy Access To The Beach And Very Direct Routes To Urban Areas, You Can Dig Your Toes In The Sand In Just Minutes Or Commute To The Airports Or Cities Easily! The Beacon At Lightship Cove Features An Outdoor Pool, Pool House/restrooms, Pickle-ball Courts, Walking Trail, Tot-lot/ Playground Area, Outdoor Pavilion/courtyard Area, And Fire Pits. The Southport Is A Two-story Floor Plan Starting At 2,431 Heated Square Feet With The Option To Add Additional Square Footage As Needed. The First Floor Offers A Luxurious Owner's Suite With Double Vanities And Two Walk-in Closets, A Flex Space Perfect For Your Dream Office And A Large Kitchen That Opens Up To The Dining And A Two Story Great Room Keeping The Space Open And Bright. Upstairs Features Three Additional Bedrooms, A Large Loft That Overlooks The Great Room Below And An Unfinished Space For All Your Storage Needs. Additional Options Are Available To Personalize This Floor Plan To Fit Exactly What Your Needs Are. Basements Are Available On Specific Homesites. Additional Features Of Note Include 6 Inch Exterior Walls With R-23 Blown-in Insulation, Advanced Framing, And A Tankless Rinnai Water Heater Makes This Home More Energy Efficient And The Community Is Supplied By Natural Gas.
37163 Gull Watch Way #1323, Selbyville, De
Silent Lucidity...sited In One Of The Community's Most Private Locations, This Popular Generation Ii Court Floorplan Has Been Freshly Painted Features 3 En Suite Bedrooms. 3 1/2 Baths. A 1st Floor Apartment With Its Own Private Bath, Walk-in Closet, 12' X 17' Bedroom And Similar-sized Sun Room (4th Bedroom), Florida Room, Kitchen With A Full Array Of Stainless Appliances. New "farm Sink", Oversized Breakfast Bar, 9' Ceilings On Main Floor And Master Suite, Easy To Add Main Floor Sun Deck And Covered Lanai, Huge Rear And Side Yards, Plenty Of Extra Parking For Your Guests, 3rd Floor Master Suite And Guest En Suite, Furniture Negotiable, One Car Garage, Fauna And Flora Abound, Spectacular Sunsets, Highly Desired Wetland, Bay And Canal Views. Priced Right!
27022 Whistling Duck Way, Milton, De
Quick Delivery! Now Under Construction Is A Beautiful Juliet Floor Plan Home Offering A Spacious Layout With 4 Bedrooms, 3 Bathrooms, A Formal Study, And A Large Unfinished Storage Space On The 2nd Level. This New Home Community Features 87 Homes Conveniently Located Off Coastal Highway With A Short Drive To Historic Milton! The Juliet Floor Plan Provides One Level Living With An Open Concept, A First Floor Primary Bedroom Suite, Three Bedrooms On The Main Level Plus Study, And A Stunning Gourmet Kitchen With A Morning Room Addition. Additional Upgrades To This Home Included In This Pricing Is A 3 Car Garage, Concrete Patio, Upgraded Flooring, Quartz Countertops In The Kitchen, An Upgraded Primary Bathroom, And A 2nd Level With The 4th Bedroom Option. A Few Unmatched Standard Features Offered By Local Builder, Capstone Homes, Will Include 2 X 6 Stick Built Construction, Tankless Hot Water Heater, 16 Seer Hvac System, Manabloc Plumbing, Upgraded Waypoint Cabinets, Ge Appliances, Tile In The Primary Bathroom, Certainteed Siding, And So Much More. Each Home Site Will Have Well And Septic. There Are Several Other Upgrades In This Home That Are Not Listed Plus Great Closing And Structural Incentives. Expected Completion Date Is June 2024. Pictures Are Of Similar Home And Include Upgrades. Not Pictured Is The 2nd Level Bedroom, Bathroom, And Large Unfinished Bonus Room.
36993 Blue Teal Rd, Selbyville, De
Welcome To 36993 Blue Teal In Selbyville, Delaware – A Captivating Residence That Seamlessly Blends Comfort, Elegance, And Coastal Charm. This Stunning Property Presents A Unique Opportunity To Embrace The Coastal Lifestyle, Situated In The Heart Of A Community That Exudes Tranquility And Convenience. As You Approach This Picturesque Home, You Are Greeted By A Charming Façade That Hints At The Warmth Within. Step Through The Inviting Front Door, And You'll Find Yourself In A Spacious And Light-filled Foyer, Setting The Tone For The Bright And Airy Ambiance That Permeates The Entire Residence. The Heart Of The Home Lies In The Open-concept Living Area, Where The Gourmet Kitchen Seamlessly Flows Into The Dining And Living Spaces. The Kitchen, Adorned With Stainless Steel Appliances, And Ample Cabinet Space, Is A Chef's Dream, Offering Both Style And Functionality. The Adjacent Dining Area Is Bathed In Natural Light, Creating An Inviting Space For Family Meals Or Entertaining Guests. The Living Room Is A Cozy Haven, Featuring A Fireplace That Adds Warmth And Character To The Space. Large Windows Frame Scenic Views Of The Surrounding Natural Beauty, Making It The Perfect Spot To Relax And Unwind After A Day Of Coastal Adventures. This Home Boasts A Versatile Floor Plan, Including A Master Suite That Is A Private Retreat In Itself. With A Spacious Layout, A Walk-in Closet, And An En-suite Bathroom, The Master Bedroom Offers Comfort And Convenience. Additional Bedrooms Are Well-appointed And Provide Ample Space For Family Members Or Guests. The Second Floor Offers Loads Of Space For Guests Or Fun For The Family With It's Multifunction Led Light Set Up To Entertain For Days. Step Outside To The Expansive Deck, Where You Can Bask In The Gentle Delaware Breeze And Enjoy Outdoor Gatherings. The Well-maintained Yard Provides A Serene Backdrop, Creating A Peaceful Oasis For Relaxation And Play. Just Steps Away From Personal Canal Access. Get Underway On Your Watercraft From Your Own Back Door To Access The Beautiful Bays And Ocean. Beyond The Allure Of The Home Itself, 36993 Blue Teal Is Ideally Located To Take Advantage Of The Best That Selbyville Has To Offer. From Nearby Beaches To Recreational Amenities, Shopping, And Dining Options, This Residence Is A Gateway To A Vibrant Coastal Lifestyle. Don't Miss The Opportunity To Make 36993 Blue Teal Your Home – Where Comfort, Style, And Coastal Living Converge. Schedule A Viewing Today And Experience The Magic Of This Selbyville Gem For Yourself.
31288 Barefoot Cir, Harbeson, De
Almost New 2,247 Sq. Ft Of First Floor Living With Open Floor Plan And An Additional 1100 Sq Ft Of Living Space In The Finished Basement Located In Desired Capen Henolopen School District. All Within A Short Drive To Lewes Or Rehoboth Beaches.
What Clients Are Saying...
Karla was & has "All the Right Stuff". Knowledgeable, competent, responsive, & friendly. We had the best experience and highly recommend her!
- G. & H. Welzant


