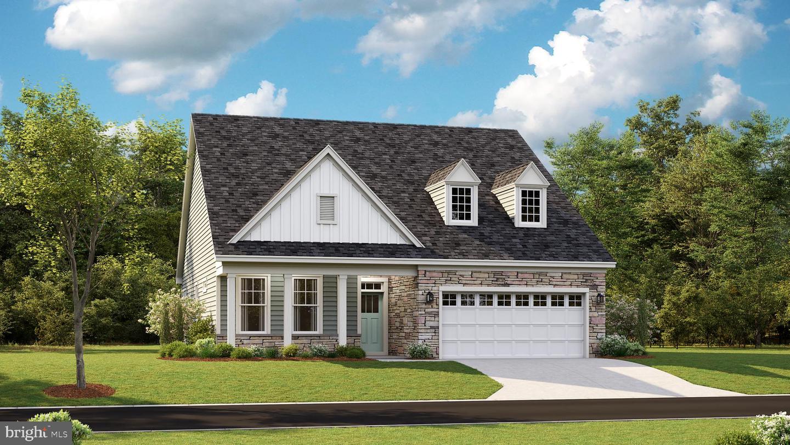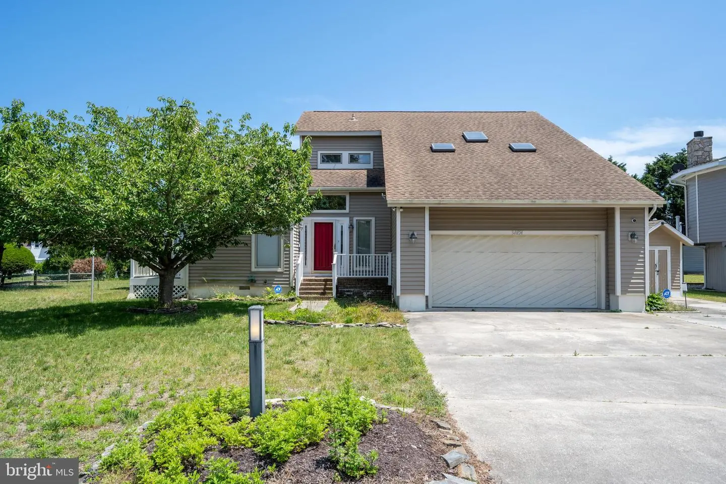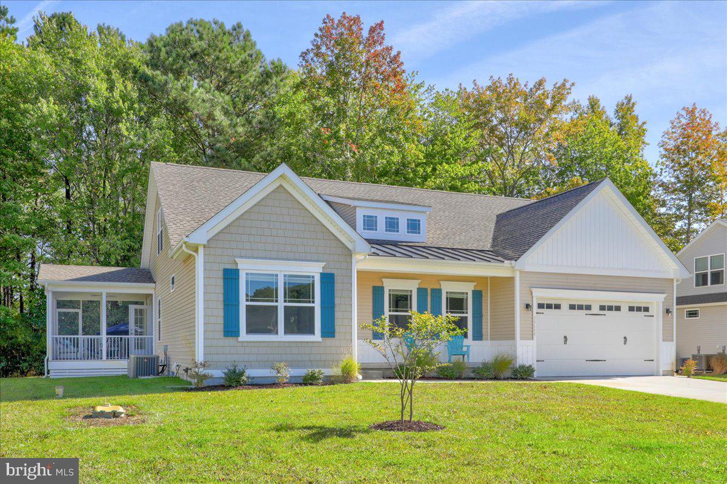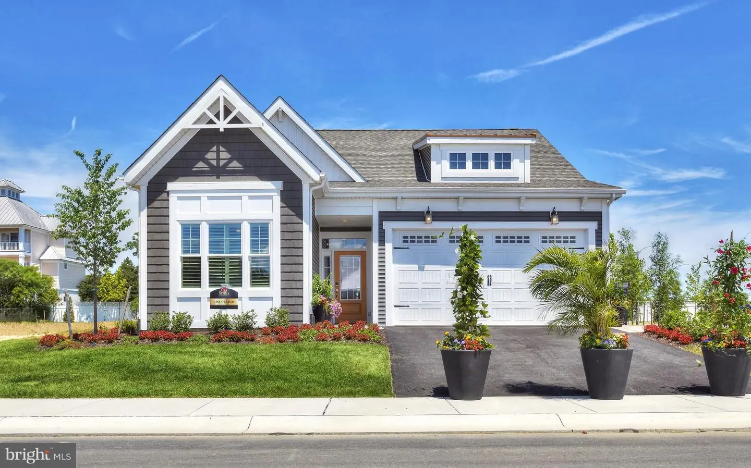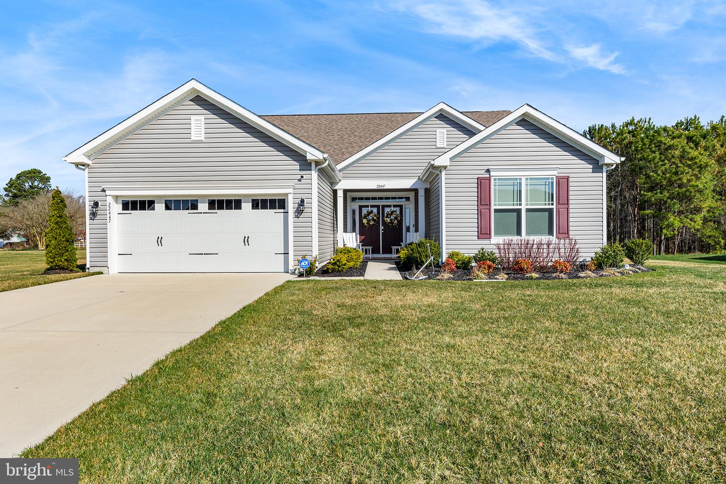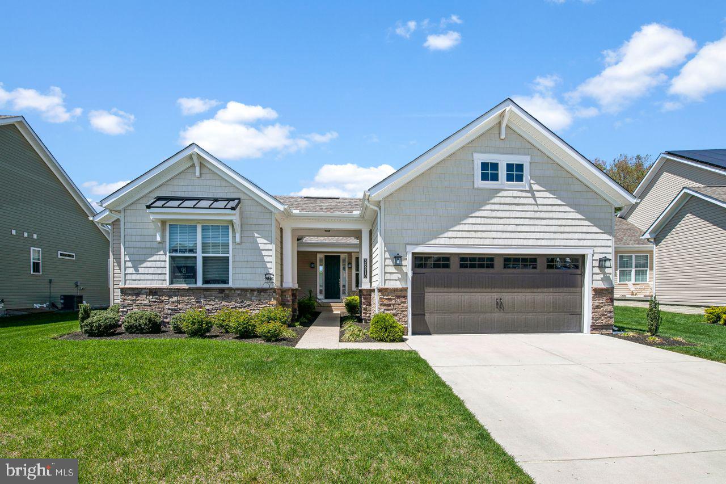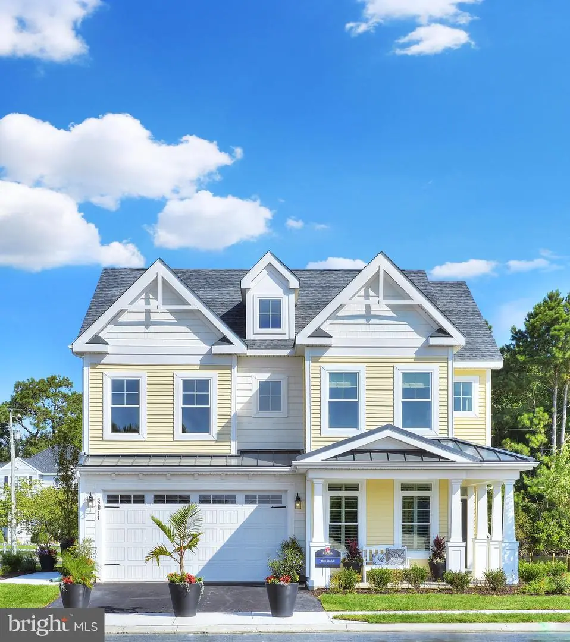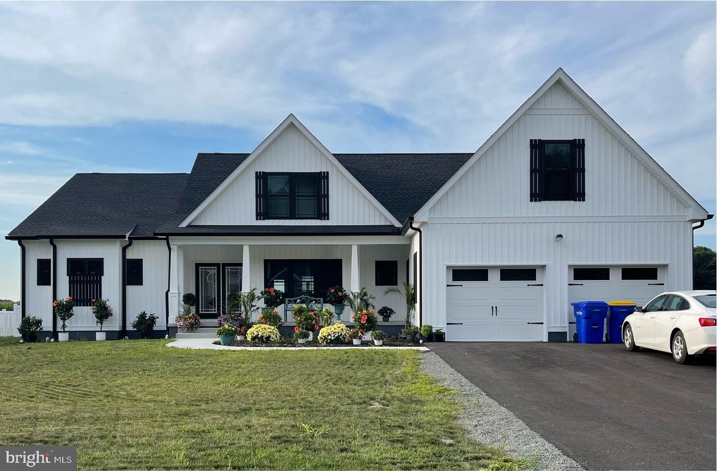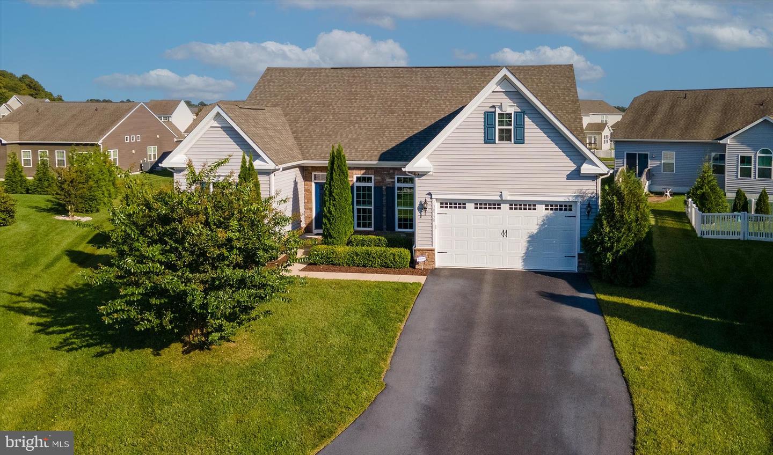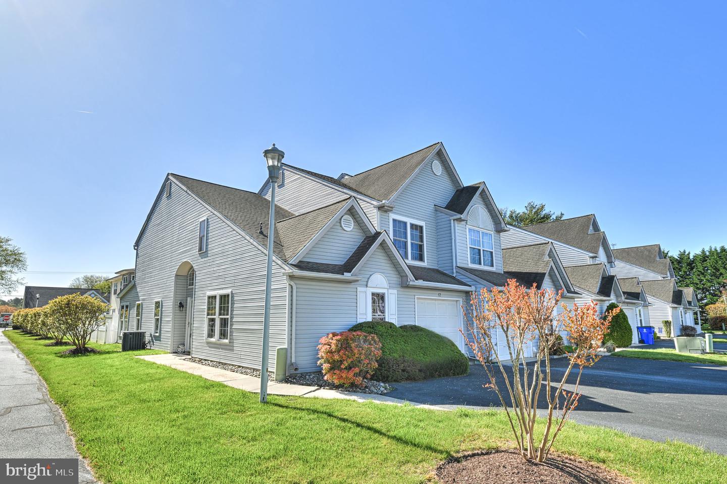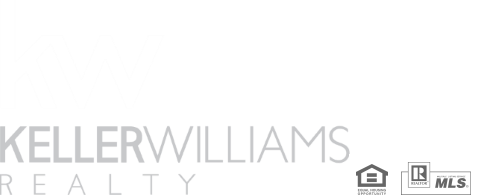29242 Baker Island Rd, Lewes, De
Home Is Under Construction-july Move In! Now Under Construction Is This Savannah Floor Plan Which Offers One Level Living With An Added Morning Room, Jaw Dropping Outdoor Living Area With Stone Fireplace, And A Finished Basement! The Basement Will Include A Finished Rec Room, Bedroom, And Full Bathroom. Every Detail In This Home Exudes Style And Sophistication, Thanks To The Designer Select Upgrades. Additional Upgrades In This Home Include Wide Plank Flooring In Most Areas, Comfort Height Toilet, And The Outdoor Living Package With Morning Room. This Is Your Chance To Embrace The Ideal Blend Of Comfort And Elegance In Lewes, Delaware, A Town Renowned For Its Coastal Charm And Natural Beauty. Your Dream Home Awaits At 29242 Baker Island Rd! Move In Timeline Is July, Just In Time To Enjoy All Summer Activities Here At The Beach! Now With A Great Price And Exceptional Incentives With Use Of Preferred Lender And Title. Pictures Of Similar Home. Incentives And Pricing To Change Without Notice.
38854 Bayfront Dr, Ocean View, De
Motivated Seller...... Located In One Of The Most Desirable Coastal Communities, Quillen's Pointe, Is This Well Designed, Four Bedroom, Three And A Half Bath Contemporary Home. Designed For Entertaining, The Living Room Features Cathedral Ceilings With Skylights, Fireplace And Gorgeous French Doors That Open To The Sunroom. The Walk Thru Dining Room With A Side Bar Sink And Refrigerator Makes An Exceptional , Extra Service Area For Your Guests. The Large Country Kitchen Is Set Up Perfectly With Views Out To Your Spacious Screened In Porch. The Porch Flows Into The Open Deck Outside The Dining Room And Has An Access Door Leading Into The Sunroom. There Is A First Floor Home Office With Built-ins, Sliding Double Doors And A Sun Deck. Upstairs, The Primary Bedroom Suite Has A Full Bathroom With Double Sinks, A Loft Area Overlooking The Living Room, And Sliding Door That Open To Your Private Sundeck To Enjoy Partial Views Of The Indian River Inlet. Three Additional Bedrooms, A Full Bath And A Jacuzzi Room Complete The Second Floor. First Time Offered, And Being Sold As Is. Don't Miss Out On This Rare Listing In A Secluded Marine Community That Features Tennis/pickleball And Access To The Private Dock. Quillen's Pointe Is Located Off Cedar Neck Road And Is In Sight Of The Atlantic Ocean And Its Famous Delaware Resort.
30640 Lednum Dr, Frankford, De
Surrounded By Nature, Yet Close To It All - Apple Arbor Is An Exclusive, Quiet Community Of 14 Homes Just 2.5 Miles To Bethany Beach. The Assawoman Wildlife Area And Woodlands Surround The Home. This Like-new Property Is Set On A Private, Premium Wooded Lot And Was Gently Used As A Vacation Home (never Rented). The Spacious Open-concept Home Was Designed After The Model With Numerous Upgrades, And Has Ample Room For Guests With Nearly 3,000 Sf. Step Inside And Sense The Coastal Vibe Throughout With The Light, Soothing Colors Of Sand And Driftwood. The Luxury Vinyl Plank Flooring (great For Sandy Feet) Flows Through The First Floor With Crown Molding Throughout. The Large, Gourmet Kitchen Is A Dream For The Chef, With Upgraded Cabinets, Stainless Steel Appliances And Elegant Granite Countertops; Seating For 4 At The Large Island Allows You To Talk To Your Guests While You Cook! Enjoy Dinner Outside On The Composite-deck Screened Porch With Upgraded French Doors, Or The Expanded Back Patio. Curl Up In The Expanded Kitchen Nook With Dramatic Arched Window, Enjoying Views Of The Trees And Nature From The Entire Room. So Many Places To Relax And Entertain After A Day At The Beach! The Home Also Features A Large First-floor Primary Bedroom Suite With Window Upgrades, A Unique Barn Door And 2 Walk-in Closets. The Bath Will Make You Feel As If You’re Still At The Beach With The Special Sparkling Sea And Sand Quartz Countertop, Maple Cabinets And Dual Sinks. The First Floor Is Completed With A Bright Dining Room, 2 Additional Bedrooms And Another Full Bath With Quartz Counters And Added Window Over The Tub-shower. Upstairs Is Spacious - Up The Washed-oak Stairs Is Another Bedroom, Full Bathroom With Quartz Countertop, A Bonus Room And Flex/loft Area. Let Your Imagination Or Family Needs Help You Decide What To Do With This Added Space - Home Office, 5th Bedroom, Or Playroom Are All Possibilities. In Addition, The Property Is Highly Insulated (low Heat & Air Bills) And Includes Multiple High Energy-efficient Features Including Low-e Windows, High Efficiency Electric Heat With Gas Backup And Conditioned Crawl Space. Generous Recessed Led Lighting, Custom Window Blinds, Coordinating Ceiling Fans, An Irrigation System, And A Well With Whole House Water Conditioning System Round Out The Features. These Upgrades, Totaling Over $150,000, Have Been Made To The Builder's Base Price, Something To Keep In Mind If You're Considering New Construction. (see Attached Upgrades List) Literally, All You'd Have To Do Is Move In! Schedule Your Showing - And Take The Next Step Toward Your Dream Of Beach Living, And Enjoy All The Quiet Resorts Have To Offer – Pure Air, Beaches, Bays, State Parks And Restaurants. Disclosure: One Of The Sales Agents Is The Seller. (note: Most Furnishings Are Available For Purchase Under Separate Agreement To Make This A Turn-key Home To Start Your Beach Life Right Away).
Orchid To-be-built Tbd, Millsboro, De
Introducing Still Waters Neighborhood In The Peninsula. The Orchid Is A 3 -4 Bedroom, 2 -3 Bath Ranch Home Starting At 1,567 -3,250 Square Feet. This Floor Plan Has Everything On The First Floor, Including An Open Great Room, Kitchen, And Dining Area. Options Are Available To Personalize This Home Including A Second Floor, Screened Porch, Sunroom, Luxury Owner S Suite, And Outdoor Patios. Basements Available. Lot Premiums May Apply. Current Incentive Is $24,500 (ask For Details), Free Upgraded Pro Kitchen. Lot Premiums May Apply. $10,000 Towards Club Membership & $3,600 Credit Towards One Year Of Social Membership Monthly Fee.
22447 E Cypress Way, Milton, De
You Must See This Home In Person! Nestled In The Sought-after Woodfield Preserve Community, 22447 E Cypress Way In Milton, Delaware, Offers Luxurious Turnkey Living With Most Of Upgraded Contemporary Furniture Included. Just 2.5 Miles Direct Drive To Broadkill Beach And With Easy Access To Coastal Highway For Trips To Lewes And Rehoboth Beach, Coastal Living Has Never Been More Accessible. This Single-level Home Features A Split Bedroom Floorplan, Separate Dining Room, Eat-in Kitchen With Breakfast Bar, Gas Fireplace, And A Separate Laundry Mudroom. The Owner Has Thoughtfully Upgraded Interior Lighting Fixtures, Including Ceiling Fans In The Primary Bedroom And Living Room. From The Rear Of The Home, Enjoy Extensive Hardscaping With Custom Patio Pavers, A Fenced-in Yard, And A Sunroom With Retractable Awnings To Provide Additional Patio Shade. Smart Home Features Add Convenience, While Community Amenities Such As A Clubhouse, Gym, Pool, Billiards Table, Game Room, And Pickleball Court Enhance The Lifestyle. For Golf Enthusiasts, The Nearby Rookery Golf Club 18 Hold Golf Course Beckons (though Not Inclusive With Woodfield Preserve). Don't Miss The Chance To Make This Coastal Retreat Your Own!
36210 Watch Hill Rd, Frankford, De
Welcome To The Estuary, An Amenity-rich Community Located Minutes Away From The Assawoman Wildlife Preserve And Bethany Beach. The Community Offers The Epitome Of Coastal Living In An Absolutely Beautiful Setting. The Amenity Package Features A Beautiful Clubhouse, Fitness Center, Tennis & Pickle Ball Courts, 17 Miles Of Walking Trails, Putting Green, Kayak Access, Bocce & Shuffleboard, Outdoor Pavilion, Beach Shuttle, And More! 36210 Watch Hill Rd. Was Constructed In 2019 And Is In Impeccable, Move In Ready Condition. This Home Features 3 Bedrooms, 2 Baths, Conditioned All Season Room, Paver Patio, And Two Car Garage. Upon Entry, You'll Be Captivated By Its Charm, Cohesiveness, And Private Setting. The Kitchen Is Fully Equipped And Showcases Modern Design Featuring Top-of-the-line Finishes Including Quality-built Cabinetry, Granite Countertops, And Stainless-steel Appliances. The Kitchen’s Stunning Brightness Provides The Ideal Light And Airy Mood For Everyday Living And Entertainment. Cook And Host With Ease With Spacious Countertops, Center-island, And An Abundance Of Storage. The Dining Areas Are Perfect For Entertaining. While Beautiful Glass Sliding-doors Provide Direct Access From The Kitchen To The All-season Room. The Primary Suite Retains The Same Level Of Finish And Boasts A Beautiful Ensuite With A Large Walk-in Shower, Independent Vanities With Granite Tops, And An Enormous Walk-in Closet. Each Additional Bedroom Provides Space And Availability For Comfortable Living. Spend Beautiful Days Outside In The Spacious Yard, Grilling, And Relaxing On The Patio. 36210 Watch Hill Rd. Offers The Perfect Blend Of Style, Finish, And Function In An Amazing Community. This Home Has Everything You Need & More. Schedule Your Appointment Today.
30456 Madeira Ln, Ocean View, De
To-be-built Schell Brothers Home In Marlin Chase Community. Marlin Chase Is A Quaint Community Of 75 Single Family Homes, Tucked Into One Of The Best Locations In The Bethany Beach Area! Bike And Walk On The Trails Of James Farm Ecological Preserve And Fresh Pond State Park, Both Less Than A Mile Away. Groceries, Restaurants, And Other Conveniences Are Also Located Within A Mile Of The Community Or Enjoy The Community Amenities Including A Pool, Pickleball, Grilling Area, Dog Park, Playground, Community Garden And Zen Garden. The Lilac Is A Two-level Floor Plan Starting At 4 Bedrooms And 2.5 Bathrooms And Includes A Flex Room. The Primary Suite And Flex Room Are Located On The First Floor With The Additional Three Bedrooms And A Loft Upstairs. There Is A Potential To Finish Another Bedroom Upstairs If You Would Like Additional Space. This Home Also Offers Options For A Professional Kitchen, Second Owner’s Suite, Screened Porch, Courtyard, And More.
29144 Finch Ln, Milton, De
Curb Appeal Delivers In This Beautiful, Custom-built Home In Pintail Pointe! Located On The West Side Of Rt. 1 Just 7.5 Miles From Lewes, De. Spacious And Serene, This Open Floor Plan Energy Efficient Home Is Over 3,000 Sf And Features 4 Bedrooms, 3 Full Bathrooms, 2 Car Garage, Luxury Vinyl Plank Flooring Throughout, 9ft Ceilings, Semi-custom Kitchen Cabinets, Quartz Countertops And Large Island, Stainless Steel Appliances And Range Hood, Cathedral Ceiling Great Room, Dining Room Area, And A Spacious Master Suite With Walk-in Tiled Shower, Double Vanities, Walk-in Closets, And French Doors Opening To The Full-length Rear Porch And Patio. The Property Also Features An Enclosed Backyard With White Vinyl Privacy Fencing. Located In The Cape Henlopen School District. Listed With Homerise.com
24449 Harvest Cir, Milton, De
Step Into The Enchantment Of 24449 Harvest Circle, Where The Covered Entry Extends A Warm Invitation To Explore This Remarkable Capstone Model Home That Embodies A Timeless Vision Of Resort-style Living. In The Sought-after Amenity-rich Vines Of Sandhill Community In Milton, Delaware. This Magnificent Residence Seamlessly Combines Craftsmen’s Elegance With Contemporary Coastal Design. From The Moment You Enter, The Meticulous Attention To Detail Captivates You, With Luxury Vinyl Wide-plank Floors, Intricate Millwork Features, And A Thoughtfully Designed Open Layout That Spans The Entire Home. The Heart Of The Home, The Great Room, Welcomes You With Its Spacious And Inviting Living Area, Crowned By A Stunning Coffered Ceiling, Anchored By A Handsome Gas Fireplace, And Bathed In Natural Light From Palladium-topped Picture Windows. The Gourmet Kitchen Is A Culinary Haven, Featuring Stainless Steel Appliances, Striking Granite Countertops, Subway Tile Backsplash, 42” Custom Cabinetry, Deep Pantry, All Centered Around A Generously Sized Island With A Breakfast Bar. Adjacent To The Kitchen, The Dining Area Offers Picturesque Lawn And Garden Views, Offering Access To The Spacious Screened Porch, Perfect For Entertaining Guests. Retreat To The Luxurious Primary Bedroom Suite Adorned With Millwork Feature Wall And A Spa-inspired Ensuite Awaits, Complete With A Dual Vanity Separated By A Vanity Make-up Station, Frameless Glass-enclosed Shower With A Bench, And A Sizable Walk-in Closet. The Main Floor Also Includes A Convenient Home Office Behind French Doors, Complete With A Wall Of Built-in Bookcases, A Lovely Guest Bedroom, A Well-appointed Hall Bath, And A Laundry Room Offering Access To The Oversized Garage Complete With Custom Storage Options. Ascend The Switchback Staircase To Discover The Substantial Upper-level Family Room, Along With Two Generously Sized Bedrooms Each Providing Supreme Accommodations For Guests, And A Well-appointed Hall Bath. The Addition Of The Outdoor Living Space Boasts A Spacious Paver Patio Oasis Framed By Its Stacked Paver Retaining Wall, Perfect For Entertaining Family And Friends Under A Starlit Summer Sky. The Vines Of Sandhill Community Amenities Include A Lodge Clubhouse With A Fitness Center, Meeting Spaces, A Pool Overlooking The Community Pond, Sports Courts, And A Playground. Whether Seeking A Beach Retreat Or A Permanent Residence, 24449 Harvest Circle Beckons As The Ideal Coastal Haven. Arrange A Visit Today To Experience The Coastal Lifestyle Firsthand! Recent Updates Include A Reem-halo Whole Home Air Purifier, Conditioned Crawl Space, Surround Sound System Main Level And Upper Level, And Patio & Garbage Container Enclosure.
30720 Bufflehead Ln, Selbyville, De
Freshly Painted And Ready For You To Make Your Own! This Beautiful Single Family Home Sits At The End Of A Cul-de-sac In The Waterfront Community Of Swann Cove West. Enter To Beautiful Engineered Hardwood Flooring And Arched Doorways For A Dramatic Effect. Two Guest Bedrooms Sit To The Left Of The Entryway With A Full Bathroom In Between, And A Third Guest Bedroom Sits To The Right Of The Entry. Use All Three As Bedrooms Or A Combination Of Sleeping Spaces, Office Or Bonus Room. The Spacious Kitchen Features White Cabinetry Complete With A Coffee Nook, Stainless Appliances, Rubbed Bronze Fixtures And Cabinet Pulls, A Pantry, And A Huge Island With Plenty Of Room For Bar Seating. It Is The Perfect Space For Entertaining! The Morning Room Was Extended When Built, And Flows Off The Kitchen To Serve As A Great Space For A Large Table Or Extra Seating Area, And The Living Room Is Flooded With Natural Light From The Additional Windows. Both Rooms Open Up To The Large (20'x16') Low Maintenance Deck, Complete With A Pergola For A More Intimate Feel. You Will Find The Primary Suite Tucked Away On The First Floor For Extra Privacy, And The Ensuite Bathroom Offers Dual Vanities, A Tiled, Walk In Shower, Separate Tub, And Large Walk-in Closet. Upstairs You Will Find The Perfect Guest Quarters With A Large Loft, Bedroom And Full Bathroom! All Bedroom Closets Have Custom Built-ins For Easy Organization. Plenty Of Storage Is Available In The Walk-in Attic With Shelving. The Mud Room Is Located Off The Garage With A Built In Bench And Hall Tree For Shoes And Coats. The Crawlspace Was Wrapped, Insulated And Climate Controlled So It Can Double As Extra Storage Space. Additional Features Include Plantation Shutters, Dual Zone Hvac System, Lawn Irrigation, Included Cable Modem And Router To Save On Monthly Rental Fees, 8 Port Network Switch Integrated With The Router For Direct High Speed Wired Network Access And Home Theater Streaming, And A Custom Security System With Cameras. This Location Can't Be Beat! Just A 10 Minute Drive To The Beach With Plenty Of Shops, Restaurants And Grocery Stores Just Around The Corner! Don't Feel Up To The Beach? Take A Dip In The Community Pool, Work Out In The Gym, Fish Off The Community Pier Or Jump In A Kayak And Explore Dirickson Creek! During The Summer, Check Out One Of The Many Concerts At The Freeman Stage Which Is Just A Quick Bike Ride Away. The Hoa Mows Your Lawn, So You Can Relax And Enjoy The Good Life At The Beach!
12 Seabright Way #a6, Rehoboth Beach, De
East Of Route 1 Rehoboth Beach End-unit Townhome Now Available. This Conveniently Located Property Features A First Floor Primary Bedroom, Plenty Of Storage, Kitchen With Breakfast Bar, Open Living/dining Area, Rear Paver Deck & Garage To Store All The Stuff. Upstairs There Are Three Additional Bedrooms Plus A Loft/flex Room With Window & Storage. Gently-used And Very-much Appreciated, This Townhome Is In An Ideal Location To Quickly Access The Breakwater Junction Trail, Grocery Stores, Pharmacy, Outlets, Restaurants And Approx 2.5 Miles From Rehoboth Beach. Community Pool And Manageable Hoa Fee. 6 Month To Year Round Rentals Are Allowed. Completed Furnished And Ready For Your Immediate Use.
33099 Grape Vine Ct, Lewes, De
This French Vanilla Single Story Home Features A Large Primary Bed And Bath With An Open Living Area And Eat In Kitchen. Located Near Five Points And The Lewes-georgetown Trail Makes This Convenient To All Of The Action And Beaches. Enjoy The Screen Porch Off Of The Main Living Area.
What Clients Are Saying...
Karla was a doll, love her!
- Brenda G.


