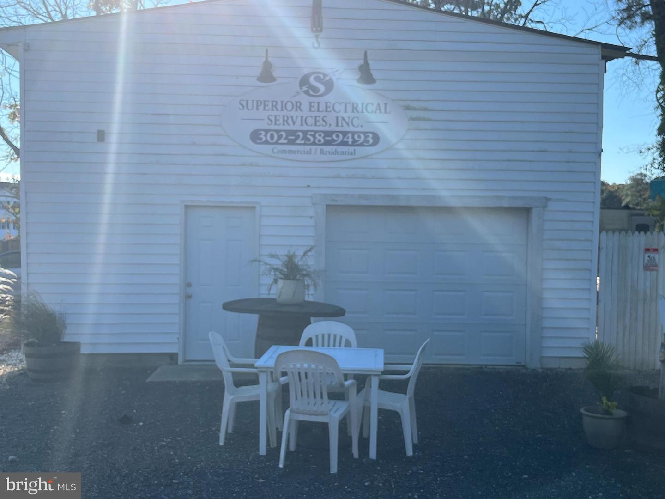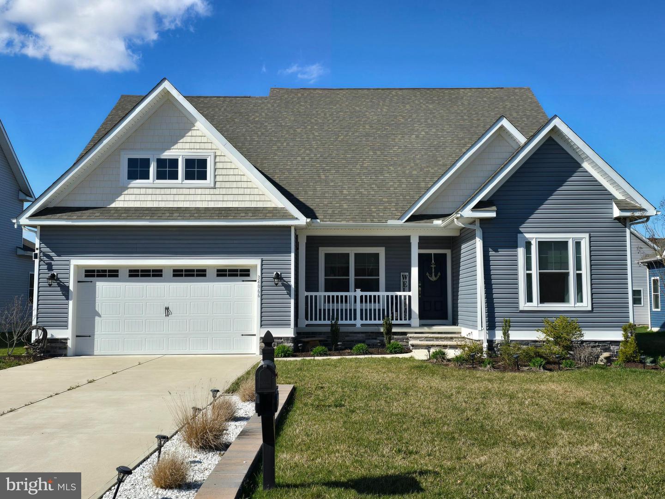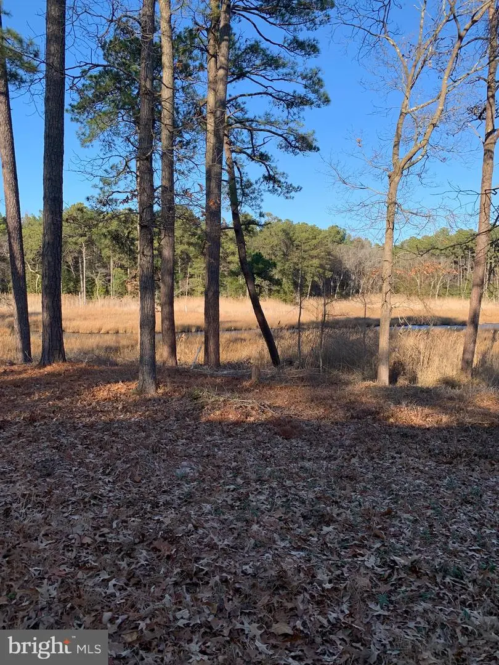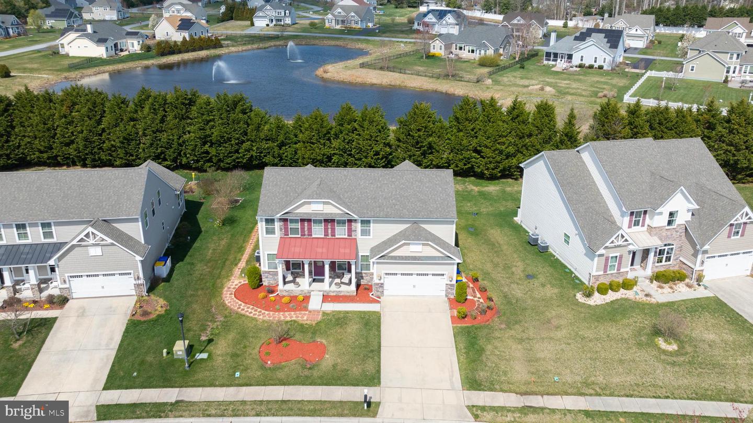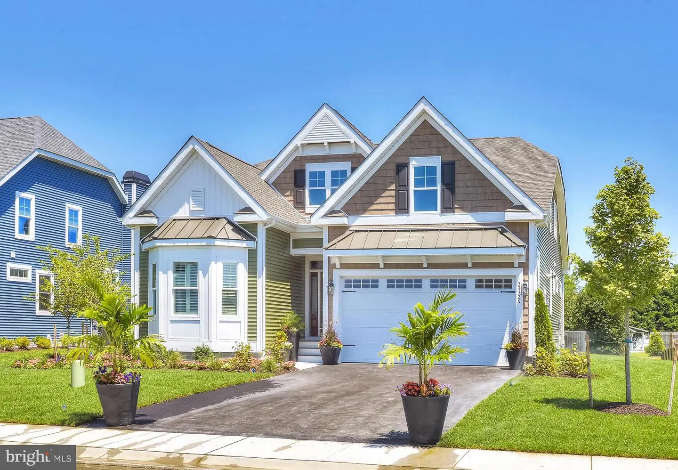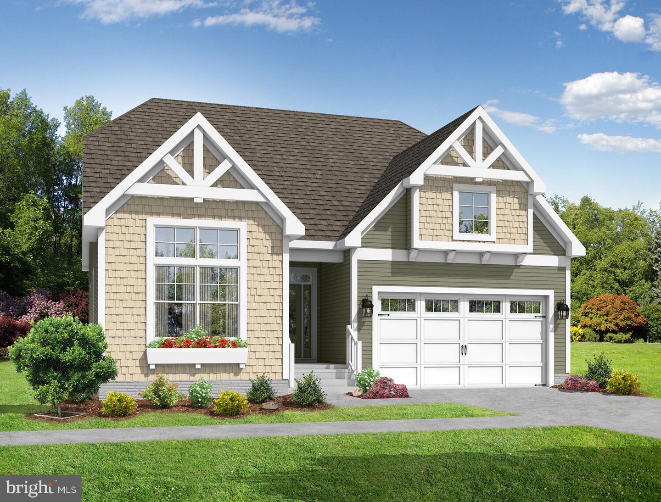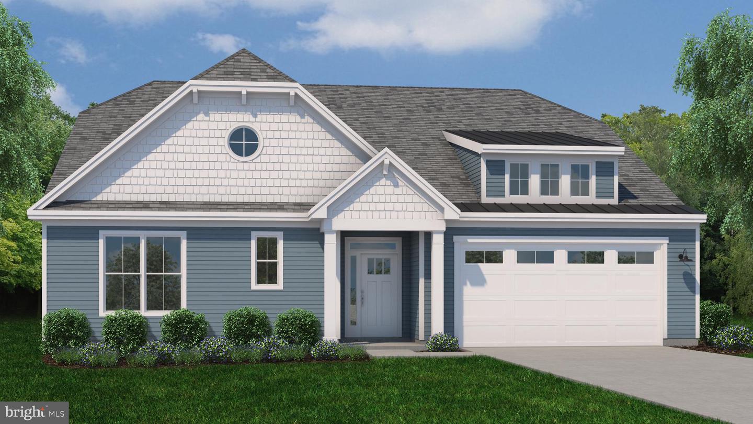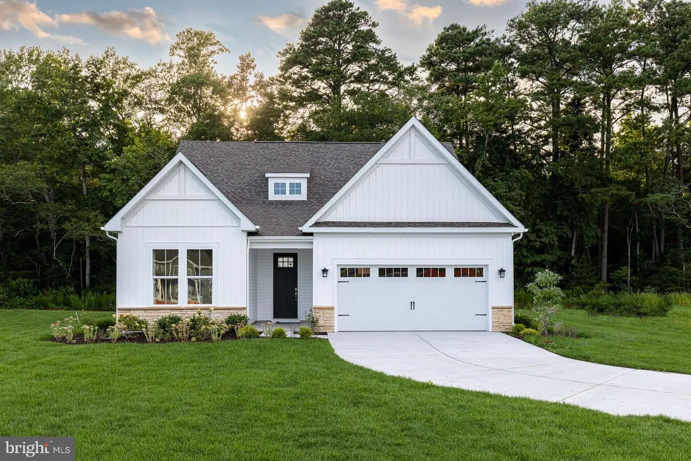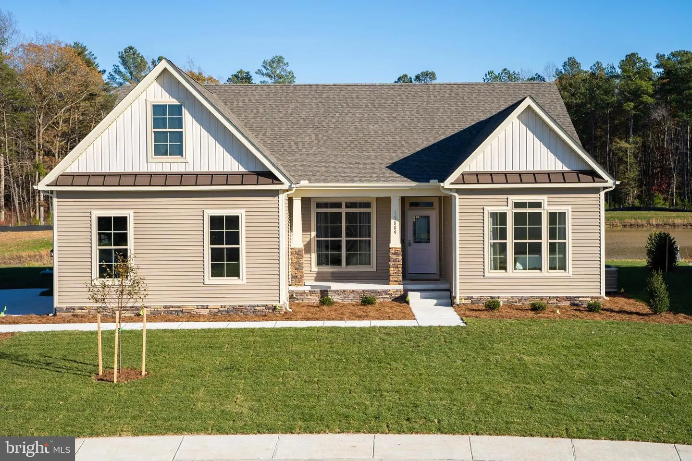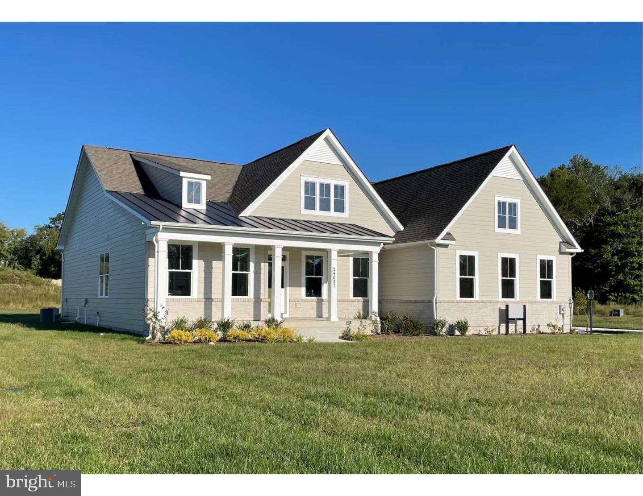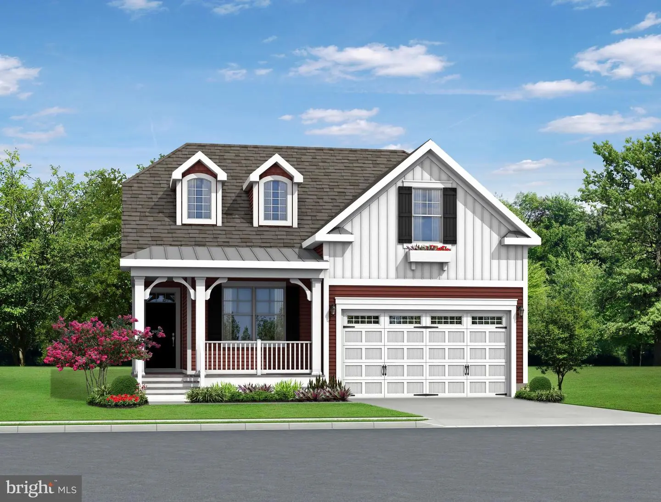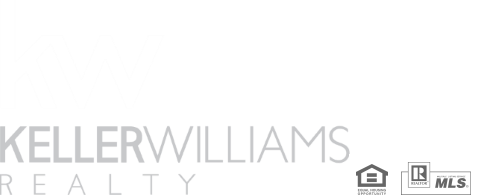34066 Yiana Dr, Frankford, De
Beautiful 4 Bedroom, 3 Bathroom, With Bonus/office This Coastal Retreat Built By Insight Homes In The Popular Community Of Woodlands At Bethany Beach. This Whatley Model Has Over 2,800+ S/f Of Living Space, Tastefully Decorated In Every Room With Wainscoting, Crown Molding, Custom Paint And Wallpaper, 22' Ceilings In The Great Room With A Cozy Fireplace And Bright Palladium Windows. Chefs Kitchen, Equipped With Energy Star Appliances, Glazed Wood Cabinets, Quartz Countertops With Breakfast Bar And Island. First Floor Master Suite Enjoys Pond Views, , Walk In Closet, Large Full Bathroom With Stall Shower. 2nd Floor Walk In - Attic Access Above The Garage For Plenty Of Storage. Secluded Rear Deck And Screened In Porch Is Perfect For Grilling, Entertaining And Enjoying Panoramic Views. Lawn And Landscaping Is Well Maintained With A Built In Sprinkler System And Hoa Handles Lawn Cutting. Spacious 2 Car Garage Is Equipped With Tankless Water Heater, Whole House Vacuum System, Pex Plumbing System With Zone Controls, Extra Storage Space And Access To The Homes Conditioned Crawl Space With French Drain And Sump Pump. Community Pool - Outdoor With Splash Pad
36357 Fir Dr, Rehoboth Beach, De
This Is The View You Have Been Waiting For !! This Property Sits On Holland Glade , One Of Two In The State . If You Enjoy Kayaking , Crabbing , Swimming In The Water , This Is The Spot Your Backyard Is , Delaware State Lands . Rehobeth Bike Path Access Is Right In Your Neigborhood . This Property Has Great Elevation & Is Very Quiet . It Is A Short Drive To Route One For Outlet Shopping , Restaurants & The Beach. This Property Currently Has 3 Bedroom 1 Bath Manufactured Home On It With City Sewer , Well Water & 200 Amp Service . Get Your Blueprints Ready .
32071 Dean St, Lewes, De
If You Are Searching For One-level, Open-concept Living, This "ready To Occupy" 3-bedroom 2-bath Spacious Home In The Sought-after Lewes Crossing Community Is For You! Lewes Crossing Is An Exceptional Neighborhood Of Single-family Homes With Natural Gas And Basements, Sidewalks And Tree-lined Streets, An Outdoor Swimming Pool And Well-equipped Clubhouse, Walking Trails, And Is Conveniently Located 3.5 Miles From Historic Downtown Lewes, Terrific Restaurants, Shopping, Public Transportation And More. You Will Have Plenty Of Time To Spend Shopping Or At The Beaches As Lawn Mowing & Maintenance Are Included In The Hoa Fee. The Living Area Has 10-foot Ceilings, Recessed Lighting & Ceiling Fans, Hardwood Floors & Plantation Shutters. The Family Room Has A Gas Fireplace Enhanced By Stonework. The Kitchen Features Premium Cabinets, Ge Profile Stainless Appliances, Under-cabinet Lighting And A Pantry. The Morning Room Adjacent To The Kitchen Has Plenty Of Natural Light With Large Windows And A Door Leading To A 16'x18' Screened Porch And Paver Patio. Irrigation, A Fenced-in Rear Yard, And A Natural Gas Hook-up For Grilling Are Included. The Dining Room Is Situated Off The Front Hallway And Could Also Be Used As An Office Or Sitting Room. All Bedrooms Have 9-foot Ceilings, Ceiling Fans, Plantation Shutters & Hardwood Floors. The Primary Bedroom Has A Walk-in Closet With Storage Shelving. The Primary Bath Includes A Double-sink Vanity, Ceramic Tile Walk-in, Dual-head Shower And Bench Seat, Exhaust-heater Fan, And Linen Closet. There Are Two Guest Bedrooms With Spacious Closets. The Guest Bath Features A Ceramic Tile Tub/shower, Tiled Floor, And Linen Closet. The Laundry Room Includes A New Washer & Dryer, Utility Sink, Shelving, And A Natural Gas Hook-up For The Dryer If Desired. The Unfinished Full Basement Is Insulated, Climate-controlled, And Has A Rough-in For A Bath Should You Decide To Finish This Space. The Painted 2 Car Attached Garage Has An Epoxy Floor, Service Door, And Shelving. If You Are Searching For A Move-in Ready Home Where All You Have To Do Is Unpack And Enjoy Life On The Delaware Shore, Please Call Your Agent Today To Schedule A Tour As This One Won't Last Long!
23395 Boatmans Ct, Lewes, De
Welcome To The Incredible Capri Floor Plan Nestled Within The Prestigious Bay Point Community Of Lewes, Delaware. This Meticulously Crafted Home Offers A Blend Of Sophistication, Comfort, And Ample Space For Modern Living. Spanning 2,777 Square Feet Above Grade With An Additional 1,214 Square Feet Of Finished Space In The Basement, This Home Is A Haven Of Luxury And Functionality. Upon Entry, You Are Greeted By A Formal Living Room, Ideal For A First-floor Study, And A Gracious Formal Dining Room, Perfect For Hosting Memorable Gatherings. The Heart Of The Home Lies In The Expansive Great Room, Adorned With A Gas Fireplace Accented By Beautiful Stone Detailing, Creating A Cozy Ambiance For Relaxation. The Expanded Kitchen Is A Chef's Delight, Featuring Granite Countertops, Painted Maple Kitchen Cabinets, Stainless Steel Appliances, And A Generous Breakfast Bar. Adjacent To The Kitchen Is A Sun-drenched Morning Room Offering Panoramic Views Of The Backyard And Tree Line. Step Outside Onto The Paver Patio, Boasting Multiple Sitting Areas, Ideal For Entertaining Guests Or Unwinding After A Day At The Beach. The First Floor Also Hosts The Primary Bedroom Retreat, Complete With A Newly Updated Ensuite Bathroom And A Spacious Walk-in Closet. Additionally, A Powder Room And Laundry Room Offer Added Convenience. Ascending To The Second Floor, Discover A Second Primary Bedroom With Its Very Own Ensuite, Providing Privacy And Comfort. Three Additional Guest Bedrooms And Another Guest Bathroom Accommodate Family And Visitors With Ease. Venture Downstairs To The Basement And Prepare To Be Impressed By The Vast Recreational Space. A Pool Table Beckons In The Recreation Room, While A Secondary Living Room Offers Versatility For Various Activities. An Office And A Sizable Workout Room Cater To Your Lifestyle Needs, While 450 Square Feet Of Unfinished Storage Space Provides Ample Room For Belongings. The Garage Has Been Epoxied And Can Comfortably Accommodate Two Full-sized Vehicles. Residents Of The Bay Point Community Enjoy An Array Of Amenities Including Lawn Mowing & Edging, An Outdoor Pool, And A Newly Renovated Clubhouse. Additionally, Community Water Access Offers Canoe And Kayak Storage, Along With A Community Dock Perfect For Fishing Or Crabbing. Don't Miss The Opportunity To Make This Exquisite Capri Floor Plan Your New Home And Experience Coastal Living At Its Finest In Lewes, Delaware. Schedule Your Showing Today!
Bluebell To-be-built Home Tbd, Millsboro, De
Introducing The New Still Waters Neighborhood In The Peninsula! Basements Available. The Bluebell Is A 3-6 Bedroom, 2-4 Bath Ranch Home Starting At 1,785 -4,567 Square Feet. This Floor Plan Has Everything On The First Floor, Including An Open Great Room, Kitchen, And Dining Area. Options Are Available To Personalize This Home Including A Second Floor, Screened Porch, Sunroom, Luxury Owner's Suite, And Outdoor Patios. Current Incentive Is $24,500 (ask For Details), Free Upgraded Professional Kitchen, Lot Premiums May Apply. On Site Unlicensed Salespeople Represent The Seller Only. Lot Premiums May Apply.
36410 Bunting Dr #68, Frankford, De
Description: To-be-built Schell Brothers Home In The Estates At Bridgewater. This Community Is Located On Dirickson Creek And Just 5 Miles From The Beach. Planned Community Amenities Will Include A Waterfront Two-story Clubhouse With Fitness Center And Game Room, Outdoor Pool, Playground, And Pickleball. The Stonefield Is A Ranch Floor Plan That Includes 3 Bedrooms, 3 Bathrooms, And A Flex Room All On One Floor! Expand To A Second Floor If You Would Like A Bonus Loft Space And/or Additional Bedrooms. Personalize The Home To Suit Your Needs With A Professional Kitchen, Screened Porch, Study, Courtyard, And More.
23410 East Gate Dr, Frankford, De
Customize This Chandler Seaside Home With The Same Structural Optional Selections Like Our Brand-new Model Home! From The Dramatic Entrance With A Foyer And Gallery To The Sunlit Breakfast Room At The Back Of The Home, The Chandler Is Designed To Blend Functionality And Modern Living. The Foyer And Gallery Provide The Perfect Walkway Leading To A Spacious Main Living Area. It’s Equipped With A Spacious Kitchen And Breakfast Room Overlooking An Expansive Great Room. Additional Features Include An Extended Primary Bedroom, Second Floor Loft With Additional Bedroom And Bath, A 5th Bedroom, Linear Fireplace In The Great Room And A Sand Shower In The Garage. There Is Still Time To Make This Home Yours And Select The Interior Design Personalization Choices. This Home Is Not Yet Under Construction. Move Into This Home By End Of This Year. Contact Sales Manager For Additional Incentive Towards Closing Costs. East Gate Will Feature 88 Single Family Homes Ranging From 1951-2600+ Square Feet Of Luxury Living. Only 6 Miles To Fenwick Island Beach, East Gate Is The Perfect Location Convenient To Everyday Necessities While Nicely Tucked In Private Setting. East Gate Will Feature Stunning Ranch And Two-story Home Designs With 3+ Bedrooms, 2-3 Car Garages, Outstanding Amenities Including A Pool, Pool House, Pickleball Court, Fire Pit, And The Unrivaled Quality And Craftsmanship That Goes Into Every Mckee Builders Home. List Price Includes Current $40,000 Incentive Subject To Change Without Notice. See Sales Manager For Details On Approximate Build Times. Sales Center Open Daily 10am-5pm At Our Nearby Friendship Creek Community. Photos May Vary From Actual Home.
23055 Golden Oak Dr, Lewes, De
Welcome To The Georgetown, Featuring 5bd/4ba Across Over 3,600 Sq. Ft. Of Living Space. Just Past The Two Separate Front Bedrooms You Are Greeted By An Open Kitchen That Flows Into The Large Great Room, Creating An Ideal Space For Entertaining And Quality Time. The Spacious Primary Bedroom, Privately Located Off The Great Room, Offers A Spa-inspired Bath And A Large Walk-in Closet, Providing A Serene Retreat. Featured With A Finished Basement And A Second-floor Loft, Adding Extra Bedrooms And Bathrooms, That Allow For Added Living And Storage Spaces. Contact Us Today To Explore Your Options That Can Be Added To Your Certified Department Of Energy Zero Energy Ready Home. Nestled Just Minutes From Downtown Lewes And Rehoboth Beach, Chase Oaks Is A Vibrant Resort-style Community Offering An Unparalleled Lifestyle. Indulge In The Community’s Fantastic Amenities, Including Sussex County’s Largest Community Pool With Cabanas, A Kid’s Splash Deck, And Spa-like Jets - Perfect For Soaking Up The Sun. Gather With Friends And Family In The Cozy Clubhouse Or Take Advantage Of The Well-equipped Fitness Center And Lighted Pickleball Courts. A Haven Where Relaxation And Recreation Seamlessly Intertwine. This Listing Reflects The Base Price Of A To-be-built Beazer Home. This Home Will Be Complete And Ready To Enjoy This Summer! Model Homes Are Open 7 Days A Week: 10am - 5 Pm
27010 Tabernacle Rd, Lincoln, De
Model Lease Back! Situated On A 3/4 Acre Lot, This 3 Bedroom, 2 Bathroom Home With Formal Study And Unfinished Basement Is Offered Furnished With A One Year Lease Back. The Juliet Floor Plan Is One Level Living And Has Been Upgraded To Include Vaulted Ceiling In Living Room, Gas Fireplace, A Gourmet Kitchen With Morning Room, And Screened Porch. Additional Upgrades Include But Are Not Limited To A Dedicated Wet Bar, Quartz Countertops And Backsplash, Additional Windows And Lighting, Rear Concrete Patio, And Upgraded Fixtures, In This Community, Capstone Offers Upgrades As Standards Such As A Tankless Hot Water Heater, Granite Counters, Tile Floors In The Master Bathroom, 42 Inch Cabinets, Concrete Driveways, And So Much More. Canaan Woods Community Offers Oversized Wooded Lots In A Private Setting Just Minutes From Route 1. Pictures Are Of Similar Model, Furnishings May Vary. Confirm Pricing And Furnishings At Time Of Viewing And Contract. This Is A Model Lease Back.
15206 Autumn Oaks Dr, Milton, De
To Be Built New Construction: Beautiful Lot Co-marketed With Caruso Homes. This Model Is The Charleston Ii --- The Charleston Ii Is An Expansive Ranch Home Plan . A Beautiful Foyer Opens To A Formal Dining Room And Flex Room Which Makes For A Great In Home Office. Huge Family Room With A Wall Of Windows Provides Lots Of Natural Light. Chefs Kitchen With Large Island Opens To Family Room And Breakfast Area. This Home Has A Spa Like Owner's Suite With A Huge Soaking Tub And Separate Shower. Double Vanities And A Nice Sized Closet. A 6 Foot Drop Zone In The Mudroom Makes A Great Catch All. This Ranch Can Also Be Turned Into A Two Story Home. You Can Add A Bonus Room, Craft Area, Additional Full Bath And A 4th Bedroom. --- Buyer May Choose Any Of Caruso’s Models That Will Fit On The Lot, Prices Will Vary. Photos Are Provided By The Builder. Photos And Tours May Display Optional Features And Upgrades That Are Not Included In The Price. Final Sq Footage Are Approx. And Will Be Finalized With Final Options. Upgrade Options And Custom Changes Are At An Additional Cost. Pictures Shown Are Of Proposed Models And Do Not Reflect The Final Appearance Of The House And Yard Settings. All Prices Are Subject To Change Without Notice. Purchase Price Varies By Chosen Elevations And Options. Price Shown Includes The Base House Price, The Lot And The Estimated Lot Finishing Cost Only. Builder Tie-in Is Non-exclusive.
19273 American Holly Rd, Rehoboth Beach, De
Arbor-lyn Is A Local's Dream: Perfectly Placed Just Minutes Away From All That Rehoboth And Lewes Have To Offer. Travel Like A Local And Enjoy Easy Access To Local Restaurants, Grocery Stores And Shopping Without Ever Going On Any Major Roads. This Low-maintenance Community Includes An Option For A Basement For Every Home On Every Lot, And A Wide Variety Of New Home Floor Plans To Choose From, Extensively Personalized To Fit You And Your Family's Needs. This Will Truly Be A Unique Living Experience For All That Are Looking Forward To Taking Advantage Of Being Just Tucked Away Off The Beaten Path Of Americas Favorite Beach. To Be Built. The Iris Is A 3-bedroom, 2.5 Bath Single Family Home Starting At 2,054 Heated Sq Ft. This Home Has An Open Great Room, Kitchen, And Dining Area As Well As An Owner S Suite And Flex Room On The First Floor. The Second Floor Includes A Loft, Unfinished Storage, And Two Bedrooms With A Jack-and-jill Bathroom. Additional Options Available To Personalize Such As Extra Bedrooms, A Screened Porch, A Sunroom, And A Luxury Owner S Suite. At Arbor Lyn, Location Truly Is Everything! Shopping, Bars, Restaurants, And Everything In Between Less Than 1 Mile Away And Rehoboth Beach Just 4 Miles From Toes In The Sand, Arbor Lyn Will Provide A Great Atmosphere For Both Full Time Residents And Those Looking For A Beach Home. Current Incentives: $24,500 Off Base Price(including Platinum Package), Seller Pays 1/2 Of Delaware Transfer Tax At Settlement. On-site Sales People Represent The Seller Only.
What Clients Are Saying...
We went through the short sale process very smoothly and I would happily recommend her work to anyone, her responsiveness and attention to detail were a huge help to us as we were from outside the area. First class service.
- Gavan & Aveen C.


