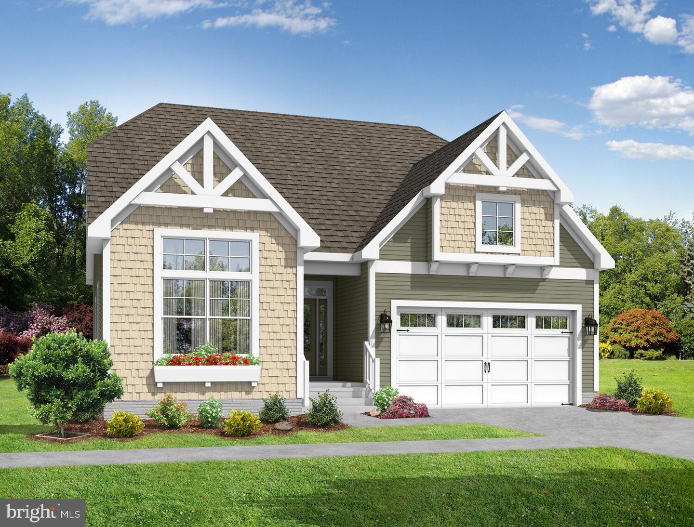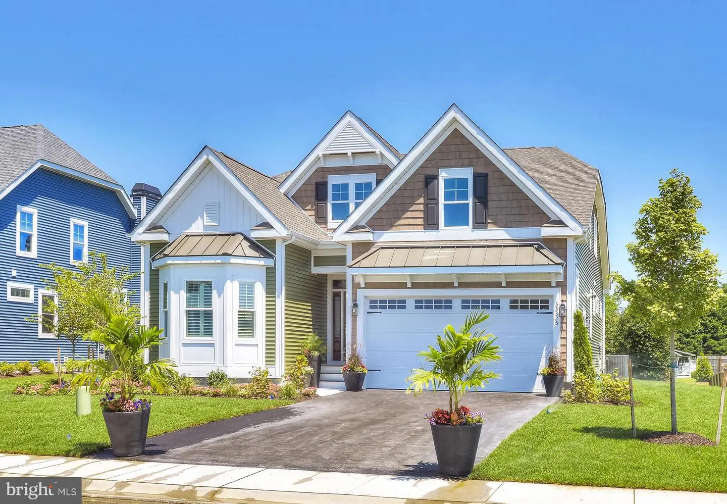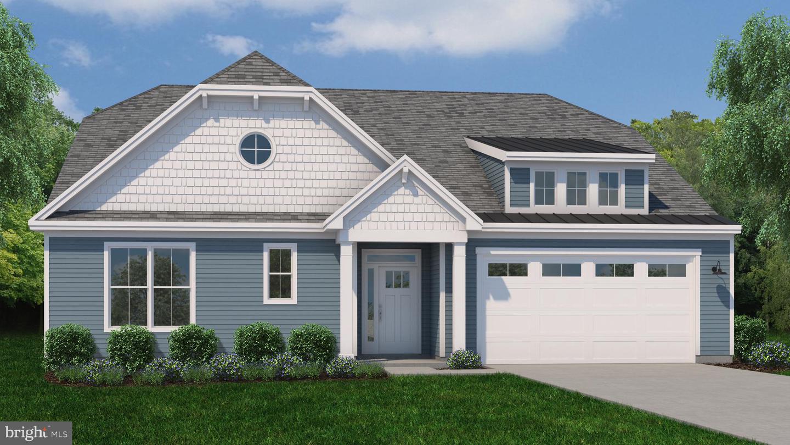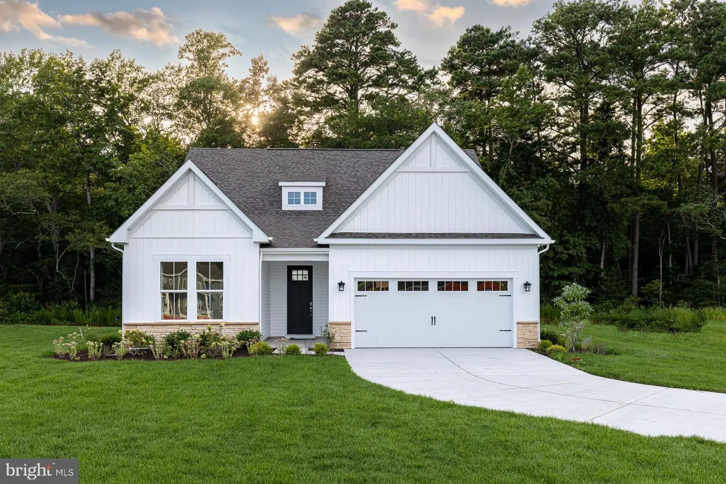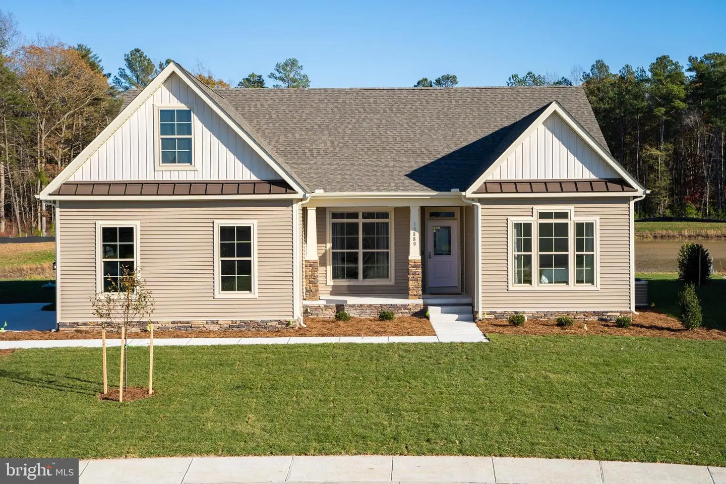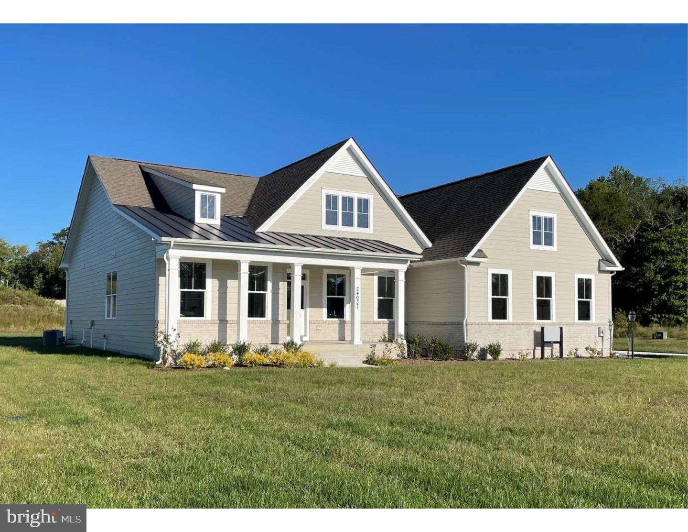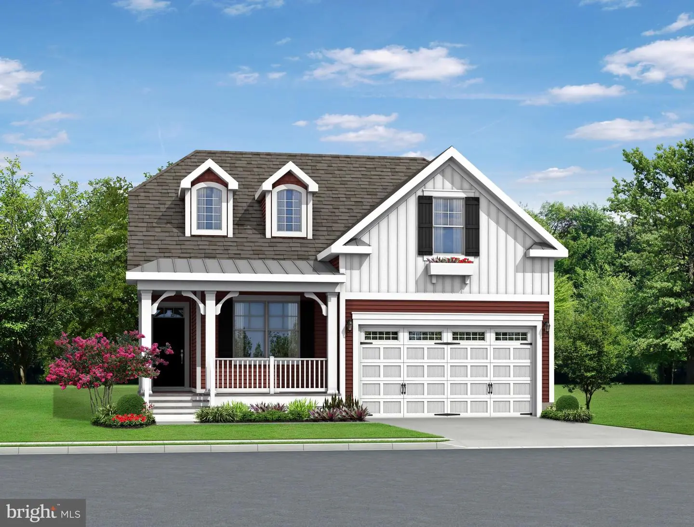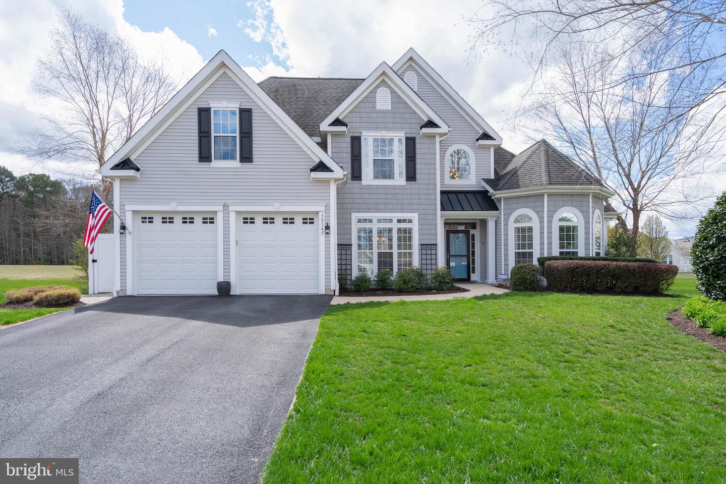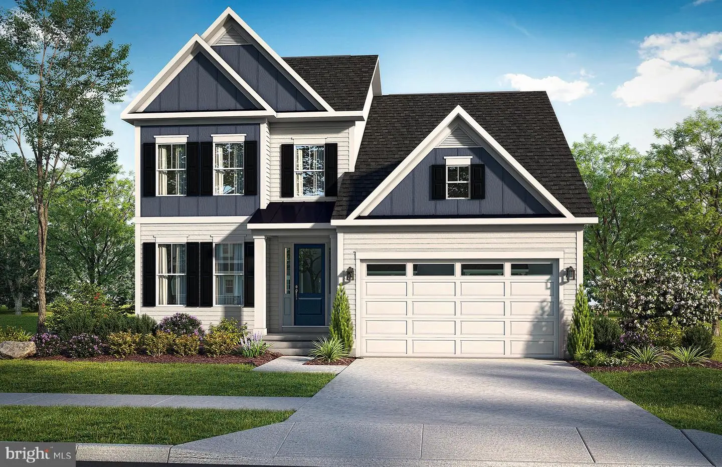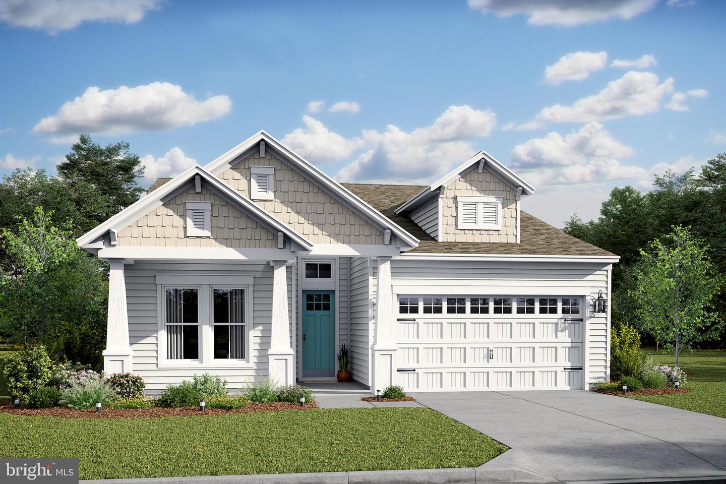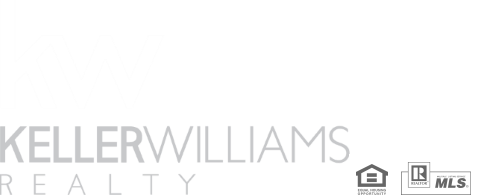36410 Bunting Dr #68, Frankford, De
Description: To-be-built Schell Brothers Home In The Estates At Bridgewater. This Community Is Located On Dirickson Creek And Just 5 Miles From The Beach. Planned Community Amenities Will Include A Waterfront Two-story Clubhouse With Fitness Center And Game Room, Outdoor Pool, Playground, And Pickleball. The Stonefield Is A Ranch Floor Plan That Includes 3 Bedrooms, 3 Bathrooms, And A Flex Room All On One Floor! Expand To A Second Floor If You Would Like A Bonus Loft Space And/or Additional Bedrooms. Personalize The Home To Suit Your Needs With A Professional Kitchen, Screened Porch, Study, Courtyard, And More.
Bluebell To-be-built Home Tbd, Millsboro, De
Introducing The New Still Waters Neighborhood In The Peninsula! Basements Available. The Bluebell Is A 3-6 Bedroom, 2-4 Bath Ranch Home Starting At 1,785 -4,567 Square Feet. This Floor Plan Has Everything On The First Floor, Including An Open Great Room, Kitchen, And Dining Area. Options Are Available To Personalize This Home Including A Second Floor, Screened Porch, Sunroom, Luxury Owner's Suite, And Outdoor Patios. Current Incentive Is $24,500 (ask For Details), Free Upgraded Professional Kitchen, Lot Premiums May Apply. On Site Unlicensed Salespeople Represent The Seller Only. Lot Premiums May Apply.
23410 East Gate Dr, Frankford, De
Customize This Chandler Seaside Home With The Same Structural Optional Selections Like Our Brand-new Model Home! From The Dramatic Entrance With A Foyer And Gallery To The Sunlit Breakfast Room At The Back Of The Home, The Chandler Is Designed To Blend Functionality And Modern Living. The Foyer And Gallery Provide The Perfect Walkway Leading To A Spacious Main Living Area. It’s Equipped With A Spacious Kitchen And Breakfast Room Overlooking An Expansive Great Room. Additional Features Include An Extended Primary Bedroom, Second Floor Loft With Additional Bedroom And Bath, A 5th Bedroom, Linear Fireplace In The Great Room And A Sand Shower In The Garage. There Is Still Time To Make This Home Yours And Select The Interior Design Personalization Choices. This Home Is Not Yet Under Construction. Move Into This Home By End Of This Year. Contact Sales Manager For Additional Incentive Towards Closing Costs. East Gate Will Feature 88 Single Family Homes Ranging From 1951-2600+ Square Feet Of Luxury Living. Only 6 Miles To Fenwick Island Beach, East Gate Is The Perfect Location Convenient To Everyday Necessities While Nicely Tucked In Private Setting. East Gate Will Feature Stunning Ranch And Two-story Home Designs With 3+ Bedrooms, 2-3 Car Garages, Outstanding Amenities Including A Pool, Pool House, Pickleball Court, Fire Pit, And The Unrivaled Quality And Craftsmanship That Goes Into Every Mckee Builders Home. List Price Includes Current $40,000 Incentive Subject To Change Without Notice. See Sales Manager For Details On Approximate Build Times. Sales Center Open Daily 10am-5pm At Our Nearby Friendship Creek Community. Photos May Vary From Actual Home.
23055 Golden Oak Dr, Lewes, De
Welcome To The Georgetown, Featuring 5bd/4ba Across Over 3,600 Sq. Ft. Of Living Space. Just Past The Two Separate Front Bedrooms You Are Greeted By An Open Kitchen That Flows Into The Large Great Room, Creating An Ideal Space For Entertaining And Quality Time. The Spacious Primary Bedroom, Privately Located Off The Great Room, Offers A Spa-inspired Bath And A Large Walk-in Closet, Providing A Serene Retreat. Featured With A Finished Basement And A Second-floor Loft, Adding Extra Bedrooms And Bathrooms, That Allow For Added Living And Storage Spaces. Contact Us Today To Explore Your Options That Can Be Added To Your Certified Department Of Energy Zero Energy Ready Home. Nestled Just Minutes From Downtown Lewes And Rehoboth Beach, Chase Oaks Is A Vibrant Resort-style Community Offering An Unparalleled Lifestyle. Indulge In The Community’s Fantastic Amenities, Including Sussex County’s Largest Community Pool With Cabanas, A Kid’s Splash Deck, And Spa-like Jets - Perfect For Soaking Up The Sun. Gather With Friends And Family In The Cozy Clubhouse Or Take Advantage Of The Well-equipped Fitness Center And Lighted Pickleball Courts. A Haven Where Relaxation And Recreation Seamlessly Intertwine. This Listing Reflects The Base Price Of A To-be-built Beazer Home. This Home Will Be Complete And Ready To Enjoy This Summer! Model Homes Are Open 7 Days A Week: 10am - 5 Pm
27010 Tabernacle Rd, Lincoln, De
Model Lease Back! Situated On A 3/4 Acre Lot, This 3 Bedroom, 2 Bathroom Home With Formal Study And Unfinished Basement Is Offered Furnished With A One Year Lease Back. The Juliet Floor Plan Is One Level Living And Has Been Upgraded To Include Vaulted Ceiling In Living Room, Gas Fireplace, A Gourmet Kitchen With Morning Room, And Screened Porch. Additional Upgrades Include But Are Not Limited To A Dedicated Wet Bar, Quartz Countertops And Backsplash, Additional Windows And Lighting, Rear Concrete Patio, And Upgraded Fixtures, In This Community, Capstone Offers Upgrades As Standards Such As A Tankless Hot Water Heater, Granite Counters, Tile Floors In The Master Bathroom, 42 Inch Cabinets, Concrete Driveways, And So Much More. Canaan Woods Community Offers Oversized Wooded Lots In A Private Setting Just Minutes From Route 1. Pictures Are Of Similar Model, Furnishings May Vary. Confirm Pricing And Furnishings At Time Of Viewing And Contract. This Is A Model Lease Back.
Barney Lane-16455 Barney Lane, Milton, De
To Be Built New Construction. Beautiful Lot Co- Marketed With Caruso Homes. This Model Is The ----- Coverdale --- The Coverdale Plan Is A 3 Bedroom, 2 1/2 Bath Home With The Master Bedroom Downstairs And The Option For An In-law Suite Downstairs As Well. Upstairs There Are 2 Bedrooms With A Jack And Jill Bath And A Large Loft Area. The Coverdale Has A Large Kitchen Area With Breakfast Room, Large Pantry And Large Island All Open To A Spacious Family Room With A Gas Fireplace. Buyer May Choose Any Of Caruso’s Models That Will Fit On The Lot, Prices Will Vary. Photos Are Provided By The Builder. Photos And Tours May Display Optional Features And Upgrades That Are Not Included In The Price. Final Sq Footage Are Approx. And Will Be Finalized With Final Options. Upgrade Options And Custom Changes Are At An Additional Cost. Pictures Shown Are Of Proposed Models And Do Not Reflect The Final Appearance Of The House And Yard Settings. All Prices Are Subject To Change Without Notice. Purchase Price Varies By Chosen Elevations And Options. Price Shown Includes The Base House Price, The Lot And The Estimated Lot Finishing Cost Only. Builder Tie-in Is Non-exclusive
15206 Autumn Oaks Dr, Milton, De
To Be Built New Construction: Beautiful Lot Co-marketed With Caruso Homes. This Model Is The Charleston Ii --- The Charleston Ii Is An Expansive Ranch Home Plan . A Beautiful Foyer Opens To A Formal Dining Room And Flex Room Which Makes For A Great In Home Office. Huge Family Room With A Wall Of Windows Provides Lots Of Natural Light. Chefs Kitchen With Large Island Opens To Family Room And Breakfast Area. This Home Has A Spa Like Owner's Suite With A Huge Soaking Tub And Separate Shower. Double Vanities And A Nice Sized Closet. A 6 Foot Drop Zone In The Mudroom Makes A Great Catch All. This Ranch Can Also Be Turned Into A Two Story Home. You Can Add A Bonus Room, Craft Area, Additional Full Bath And A 4th Bedroom. --- Buyer May Choose Any Of Caruso’s Models That Will Fit On The Lot, Prices Will Vary. Photos Are Provided By The Builder. Photos And Tours May Display Optional Features And Upgrades That Are Not Included In The Price. Final Sq Footage Are Approx. And Will Be Finalized With Final Options. Upgrade Options And Custom Changes Are At An Additional Cost. Pictures Shown Are Of Proposed Models And Do Not Reflect The Final Appearance Of The House And Yard Settings. All Prices Are Subject To Change Without Notice. Purchase Price Varies By Chosen Elevations And Options. Price Shown Includes The Base House Price, The Lot And The Estimated Lot Finishing Cost Only. Builder Tie-in Is Non-exclusive.
19273 American Holly Rd, Rehoboth Beach, De
Arbor-lyn Is A Local's Dream: Perfectly Placed Just Minutes Away From All That Rehoboth And Lewes Have To Offer. Travel Like A Local And Enjoy Easy Access To Local Restaurants, Grocery Stores And Shopping Without Ever Going On Any Major Roads. This Low-maintenance Community Includes An Option For A Basement For Every Home On Every Lot, And A Wide Variety Of New Home Floor Plans To Choose From, Extensively Personalized To Fit You And Your Family's Needs. This Will Truly Be A Unique Living Experience For All That Are Looking Forward To Taking Advantage Of Being Just Tucked Away Off The Beaten Path Of Americas Favorite Beach. To Be Built. The Iris Is A 3-bedroom, 2.5 Bath Single Family Home Starting At 2,054 Heated Sq Ft. This Home Has An Open Great Room, Kitchen, And Dining Area As Well As An Owner S Suite And Flex Room On The First Floor. The Second Floor Includes A Loft, Unfinished Storage, And Two Bedrooms With A Jack-and-jill Bathroom. Additional Options Available To Personalize Such As Extra Bedrooms, A Screened Porch, A Sunroom, And A Luxury Owner S Suite. At Arbor Lyn, Location Truly Is Everything! Shopping, Bars, Restaurants, And Everything In Between Less Than 1 Mile Away And Rehoboth Beach Just 4 Miles From Toes In The Sand, Arbor Lyn Will Provide A Great Atmosphere For Both Full Time Residents And Those Looking For A Beach Home. Current Incentives: $24,500 Off Base Price(including Platinum Package), Seller Pays 1/2 Of Delaware Transfer Tax At Settlement. On-site Sales People Represent The Seller Only.
30145 George Washington Ave, Millsboro, De
Wow ! Recently Enhanced Price And A Truly Wonderful Opportunity To Own This Beautifully Maintained, Energy Efficient Former Schell Model In Independence, A Premier 55 Plus Community. Features And Benefits Galore Beginning With The Custom Floor To Ceiling Accent Wall Of Bead And Batten In The Great Room, Wainscoting In The Dining Room, And Charming Bead Board To Accent Breakfast And Sun Rooms. Nicely Appointed Crown Molding And Extra Trim Throughout The Home. An Incredibly Spacious First Floor Plan That Allows For That Desired “one Floor Living”. First Floor Master Bedroom With Tray Ceiling, Ambience Lighting And Sitting Area. Ensuite Bath With Shower, His And Her Vanity And 6’ Jacuzzi Soaking Tub, As Well As Dual Walk-in Closets. The Upper Level Provides Three Additional Bedrooms And Large Bath Which Will Easily Accommodate Family And/or Guests. Gourmet Kitchen Package Includes Granite Counters, New In 2021 All Bosch Stainless Steel Appliances, Upgraded Cherry Cabinetry, Independent Island For Prep, And A Dual-fuel Cooking Range. The Open Floor Plan Provides Plenty Of Space For Entertaining, With Breakfast Room Flowing Into The Sunroom. First Floor Guest Room Currently Being Used As An Office. Privacy Abounds With The Home Backing Up To Open Space Allowing For Quiet Enjoyable Sunsets In The Screened In Porch Or On The Patio. Additional Features Include Solar Panels (owned) Allowing For Very Low Utility Bills, Central Vac System, Security System, Surround Sound Speakers Including Outdoor Space, Additional Insulation In Attic, New Hot Water Heater In 2021, Epoxy Floor In Garage And Private Well For Irrigation System Both Front Rear And Two Heat Pumps With Independent Thermostats. Upper Level Three Bedrooms And Large Bath Will Take Care Of Family And/or Guests. In Addition There Is Ample Overflow Parking Directly Across The Street For Those Large Gatherings Or Parties. Clubhouse And Other Amenities Include Indoor And Outdoor Pools, Fitness Center, Billiard Room, Card Room, Bar Area, Ballroom For Special Occasions, Scheduled Classes, 2 Dog Parks And Walking Trails. Enjoy The Many Social Opportunities This Community Has To Offer And Just A Short Drive To Shopping, Dining And The Beaches! *******re-sale Package Will Be Provided With Acceptable Offer. Hoa Quarterly Fee-$688; Club Fee Quarterly--$555; One Time Capital Contribution Hoa--$1,000. One Time Club Fee--$5,000**********
Homesite 213 Chase Oaks Dr, Lewes, De
New Construction Available In The Chase Oaks Community! The Dune! Attached Two-car Garage. Open Concept Kitchen With Breakfast Area And Family Room. Features Include A Screened Porch, Butler’s Pantry, And Fireplace. First Floor Owner’s Suite With Generous Walk-in Closet, Dual Vanity, And Seated Shower. *photos May Be Of Similar Home/floorplan If Home Is Under Construction Or If This Is A Base Price Listing.
21194 Riviera Way, Rehoboth Beach, De
Very Open, Comfortable And Spacious One-level Living Home That Has Been Very Gently Occupied Since Constructed In 2015. Located In The Gated Community Of Sawgrass At White Oak Creek: Sawgrass South. The Welcoming Foyer Features Hardwood Flooring And Board And Batten Wainscoting. Two Guest Bedrooms With Carpeting And An Office/den Or Study 4th Bedroom Flex Room (hardwood Floors) Are The Front Right Wing Of This Freeport Model. Optimum Entertainment Easily Happens With The Great Room (gas Fireplace), Dining Area Graciously Flowing Together Adjoining Upgraded Cabinetry Chef's Kitchen, Large Granite Island, Countertops And Stainless Appliances. This Leads Nicely To Enclosed Porch And Patio, For Comfortable Dining Indoors And Out. The Luxury Owner's Bedroom Suite Has A Tray Ceiling, Recessed Lighting And A Spa-like Bath With Double Vanity, Tile Shower And Soaking Tub. Front Entry Two-car Garage Has A 4 Foot Extension. Storage Space Available In 47" Deep Conditioned Crawl Space With Concrete Floor And More Storage Available In Attic Above The Garage. Property Can Be Conveyed With All Furnishings Currently On The Premises Within The List Price; Seller Agreeable To Remove Anything For Which Buyers Have No Use. Community Amenities Include Two Pools, Two Clubhouses, Tennis And Pickle Ball Courts, Walking Paths, Central Irrigation And Lawn Maintenance, Trash Service And Snow Removal. All The Sun, Sand, Surf And Shopping Is Very Nearby --come Find Out For Yourself!
20436 Skipjack Dr, Lewes, De
Welcome To Four Seasons At Scenic Harbor! The Only New 55+ Community At The Delaware Beaches. Scenic Harbor Is Located At Rehoboth Bay In Lewes, De Just Minutes From The Beaches, Downtown Lewes And Rehoboth Beach And Boardwalk. Scenic Harbor Will Feature A 7,000 Sf Luxurious Clubhouse With Fitness Center, Resort-style Outdoor Pool And Spa, Three Pickleball Courts, Bocce Court, Firepit Lounge And Many Other Amenities. Welcome To The Taylor Home Design. This Home Is Currently In The Process Of Construction And Is Scheduled To Be Completed By Summer 2024. The Popular Model Features A Combination Of Open Living Space Paired With Traditional Elements. This Home Features 2 Bedrooms, 2.5 Baths, A Home Office And A 3-car Tandem Garage. Structural Features Added To This Home Include A Screened Porch And Great Room Fireplace With Shiplap. There Are Stained Beams At The Vaulted Ceiling Which Spans The Width Of The Home. The Spa Bath In The Primary Bedroom Features A Sliding Barn Door, A Walk-in Shower With Frameless Enclosure, And A Rain Shower With Tile To The Ceiling. In The Well-appointed Kitchen, You Will Find White, Shaker Kitchen Cabinets, Stainless Steel Appliances, Quartz Countertops As Well As A Large Island, Gas Cooking And Pendant Lighting To Complete The Look. Other Spaces To Note In This Home Are The Home Office With Sliding Doors Which Provides Privacy While Working On Projects At Home. There Is A Utility Sink In The Laundry Room For Added Convenience. Designer Features Of This Home Include Lvp Flooring In The Foyer, Home Office, Kitchen, Great Room, Dining Area, Powder Room And Primary Bedroom. Tile Bath Surrounds And Tile Floors In All Full Baths. To Schedule A Tour Please And To Receive A Full Brochure Of All The Features In This Home Please Contact Our Sales Representatives.
What Clients Are Saying...
Karla is very professional and knowledgeable in the real estate industry. Karla and all at ResortQuest, especially the receptionist were always pleasant and welcoming.
- Mark & Donna F.


