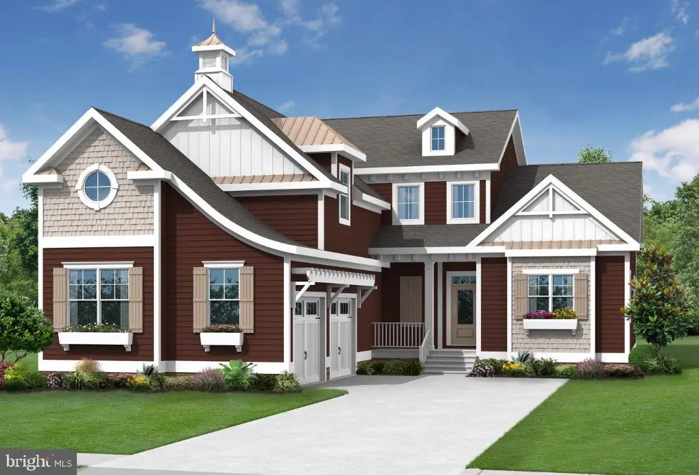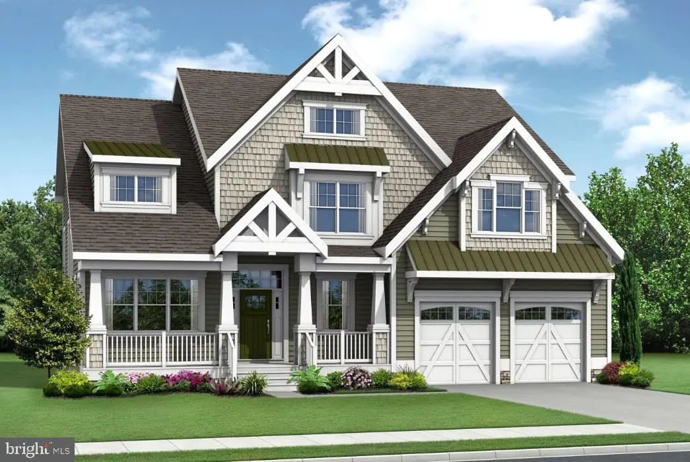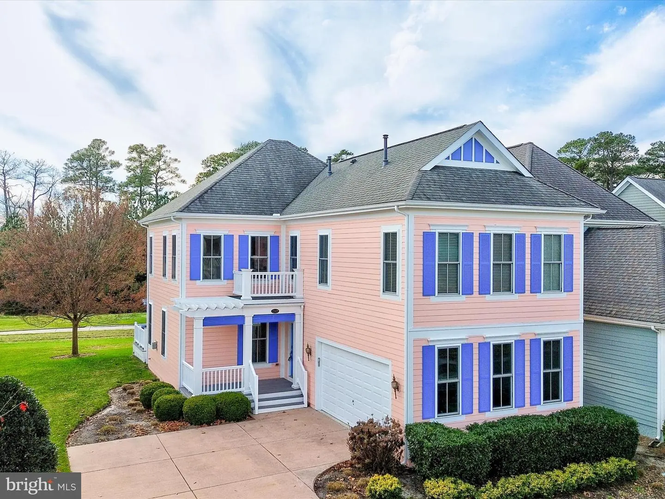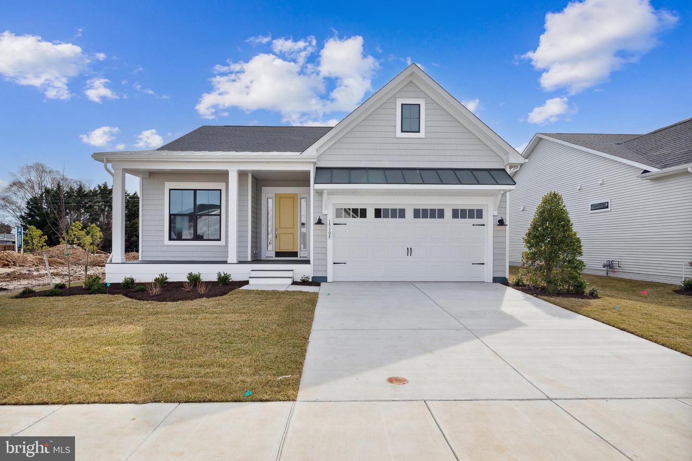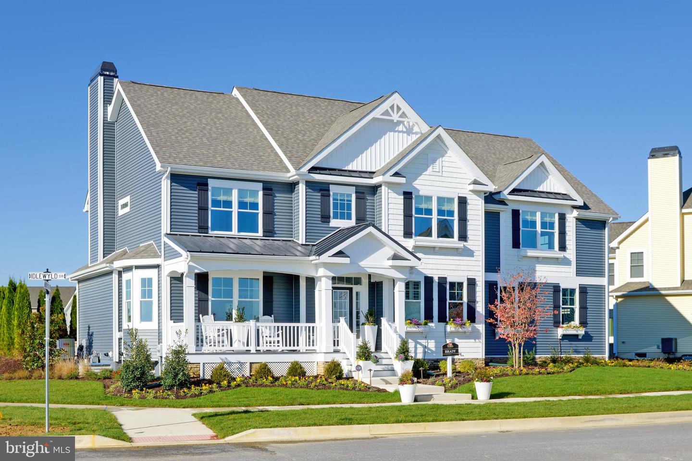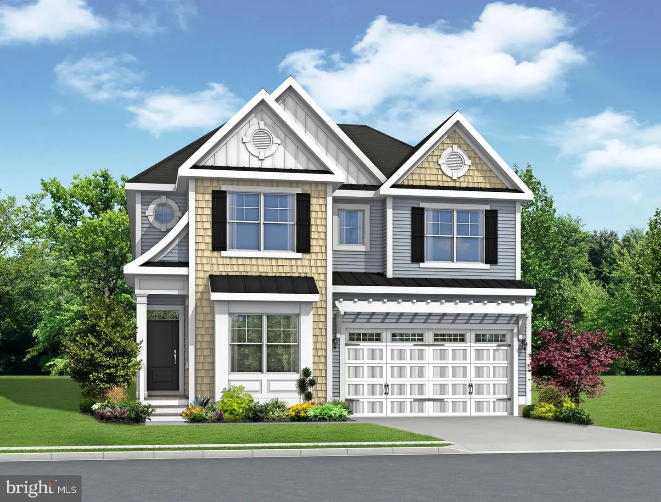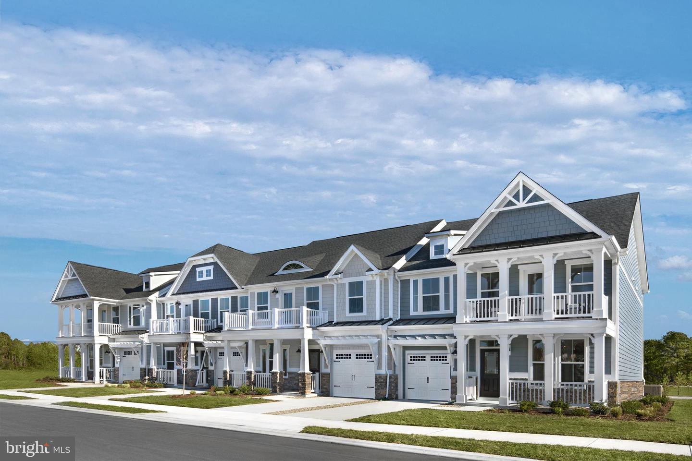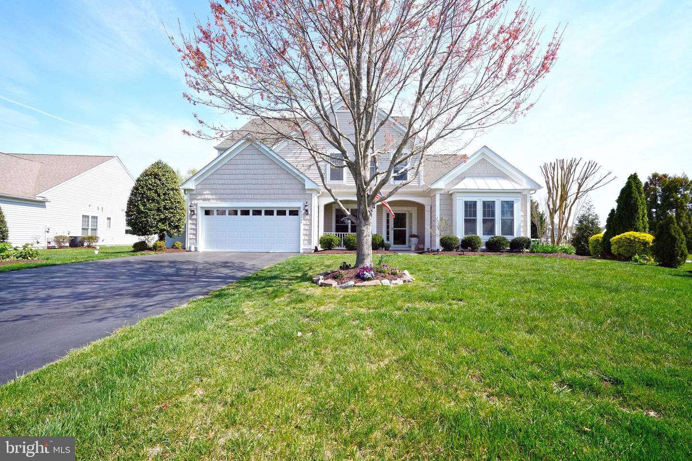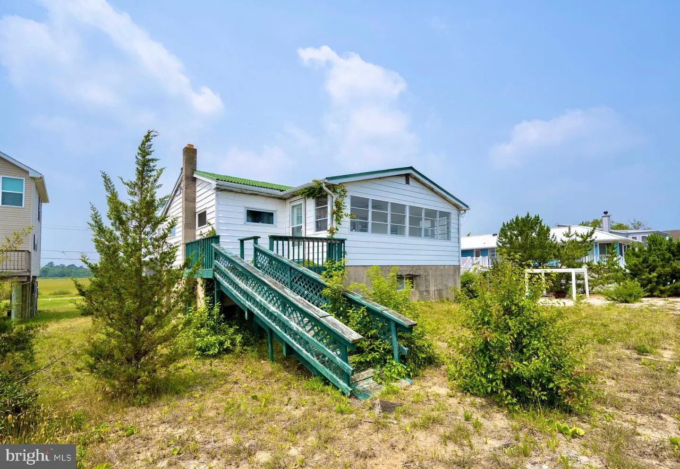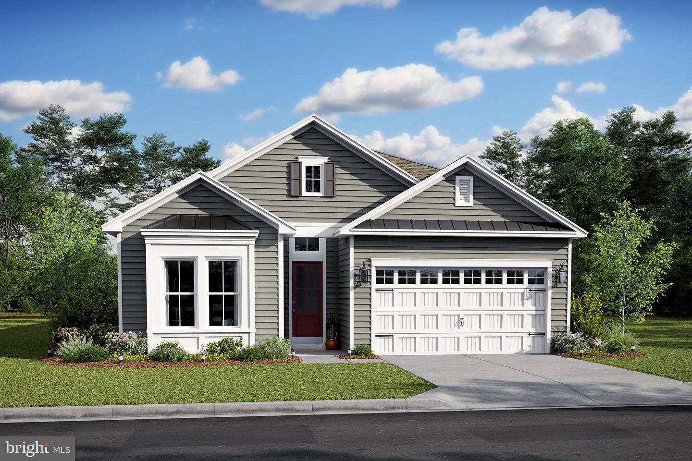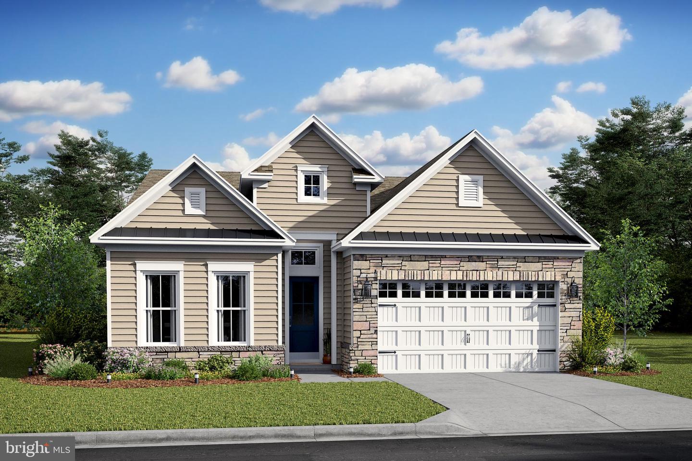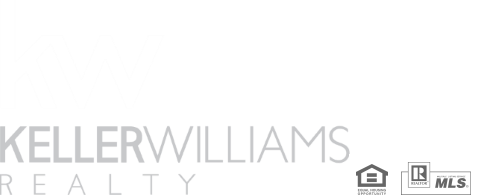33701 Halford Cir #108, Lewes, De
**this Home Is A To Be Built, Photos Are Of Model Home.** Marsh Island Is A New Schell Brothers Community With Direct Access To Love Creek And The Rehoboth Bay (formally Marsh Island Golf Course). Enjoy Waterfront Access From Existing Community Dock With Four Boat Slips That Can Be Used For Kayaking/fishing/ Crabbing To Love Creek And The Rehoboth Bay And The Variety Of Community Amenities Including Clubhouse With Fitness Center, Outdoor Pools, Outdoor Covered Porch Overlooking The Pool And Water Views, Outdoor Covered Lounge With Bar, Stone Fireplace & Grill, Fenced In Playground And Walking Paths. The Bethany Plan Is A Plan Is A Two-story Home With A First-floor Owners Suite Starting At 3,028 Heated Square Feet. Includes 4 Bedrooms, 2.5 Baths, And Loft. The First-floor Open Design Includes A Spacious Kitchen Open To The Dining Area And Two-story Great Room. Options Are Available To Personalize Layout With Additional Bedrooms/baths, And Outdoor Living Spaces Including A Screened Porch And Beautiful Courtyard. **this Home Is To Be Built. *see Website For Most Accurate Pricing*
33686 Halford Cir #106, Lewes, De
***this Home Is A To Be Built, Photos Are Of Model Home.*** Marsh Island Is A New Schell Brothers Community With Direct Access To Love Creek And The Rehoboth Bay (formally Marsh Island Golf Course). Enjoy Waterfront Access From Existing Community Dock With Four Boat Slips That Can Be Used For Kayaking/fishing/ Crabbing To Love Creek And The Rehoboth Bay And The Variety Of Community Amenities Including Clubhouse With Fitness Center, Outdoor Pools, Outdoor Covered Porch Overlooking The Pool And Water Views, Outdoor Covered Lounge With Bar, Stone Fireplace & Grill, Fenced In Playground And Walking Paths. The Shearwater Plan Is A Two-story Home With First Floor Owners Suite Starting At 3,020 Heated Square Feet. Includes 3 Bedrooms, 2.5 Baths, A Flex Room And Loft. The First-floor Open Design Includes A Spacious Kitchen Open To The Great Room And Dining Area. Upstairs You Will Find A Loft, Two Bedrooms, A Full Bath And Unfinished Bonus Room. Options Are Available To Personalize Layout With Additional Bedrooms, Baths And Outdoor Living Spaces Including A Beautiful Courtyard Or Screened Porch. These Homes Are To Be Built, Models/office Are By Appointment Only****** *see Website For Most Accurate Pricing*
27490 S Nicklaus Ave #57, Millsboro, De
This Golf Course Location Home Shines! Classic, Beautiful Finishes, A Great Open Concept Floor Plan & A Home That Is Well Maintained Is Just The Beginning In This 2470 Sq. Ft, 3 Bedroom And 3-1/2 Bath Home. With A Southern Exposure That Lights Up The Main Living Spaces Of The Home You'll Enjoy A Bright And Airy Space All Day Long. The 1st Floor Space Provides A Great Flow For Entertaining Between The Living, Dining And Kitchen, Complete With Hardwood Floors, Gas Fireplace, Beautiful Kitchen Cabinetry And Granite Counter Tops And Island And Stainless Appliances. Open The French Doors To The Large Deck Perfect For Entertaining Which Overlooks The 4th Fairway, Woodlands & Pond Where You Can Often View The Very Entertaining Otters. Upstairs Are 2 Primary Bedroom Suites, A Third Bedroom And Loft /office Space Which Can Also Be Modified For A 4th Bedroom. All Bedrooms Have Their Dedicated Bathrooms, Two Of Which Are En Suite. Need Storage Space? You'll Love The Inside Access To The Crawl Space Which Is The Entire Footprint Of The Home. Updates For The Home Include Exterior Painting, New Shutters, Stream Labs Whole House Water Leak Detection App-controlled System, New Wall To Wall On 2nd Floor, New Hot Water Heater, Electronic Retractable Deck Awning, Dimmers Throughout The House, Kitchen Under-cabinet Lighting, And Upgraded Av In All Rooms. Considering An Investment? This Home Averaged $70,000 In Annual Income. Furniture And Furnishings Are Available Via Separate Contract. Step Outside And Enjoy The Peninsula Community With Its World-class Amenities And Gated Security. The Clubhouse Features A Large Restaurant With Indoor And Outdoor Dining, Billiards, Wine, And Game Rooms, Men's And Women's Lounges, A Pro Shop, Putting Greens, Driving Range, Bocce Courts, And The Premier Jack Nicklaus Golf Course. The Adjacent Lakeside Village Is Home To The Fitness Center With Indoor, Adult Outdoor Pool, A Wave Pool And A 4th Outdoor Pool. Enjoy Poolside Summer Dining And Tiki Bar, Weight Room, Fitness Classes, Hot Tubs, Sauna, Spa Rooms, Game Room, Tennis, Pickle-ball, Dog Park, Community Garden, Nature Center, Bay Beach, Fishing Pier And Miles Of Walking Trails. Enjoy Year-round Events And Activities Where You Can Make Friends For A Lifetime. Capital Contribution To Pca Is 0 .5% Of The Sales Price. Club Membership Is Additional And Is Required, Choose From 3 Levels, See Disclosures.
15308 West Kea Way, Lewes, De
Price Reduced - Savings Over $61,000! Welcome To The Eastwood Home Design. This Home Is Available Now! The Popular Eastwood Model Features A Combination Of Open Living Space Paired With Traditional Elements. This Single Story Ranch Home Features 2 Bedrooms, 2 Baths And A 2 Car Garage. Structural Features Added To This Home Include A Morning Room, 4' Owners Suite Extension And An Ultra Spa Bath In The Primary Suite. Other Spaces To Note In This Home Is The Fireplace In The Great Room. To Schedule A Tour Please And To Receive A Full Brochure Of All Features In This Home Please Contact Our Sales Representatives. Have You Heard Of Tower Hill? K. Hovnanian Proudly Presents This Community Of Luxury Single Family Homes Located On The East Side Of Route 1, A Short Bike Ride To Downtown Lewes, And Within Close Proximity To The Lewes-georgetown Bike Trail. The Community Will Also Offer Upscale Amenities Such As A Pool, Clubhouse, Fitness Center, Pickleball Courts, Community Garden, Lawn Games As Well As Outdoor Paths And Common Areas Throughout. Tower Hill Will Also Feature Access To The Freeman Institute - A Series Of Life-enrichment Classes For Homeowners Covering A Wide Variety Of Special Interest Topics.
21366 Fairbanks Court, Lewes, De
To Be Built. The Brady Offers A 2nd Floor Owner’s Suite Starting At 3,018 Heated Sq. Ft. It Includes 4 Bedrooms, 2.5 Baths Across Two Floors. You Can Personalize Your Home With Our Various Structural And Design Options To Fit Your Needs Including Basements And Additional Bedrooms/baths. Welches Pond Is Located In Lewes De, Set On 256 Acres With A Total Of 247 Homesites. Conveniently Located 5 Miles From Lewes And Rehoboth Beach, You Are Right In The Middle Of All That The Delaware Beaches Has To Offer. Welches Pond Will Feature A Clubhouse With Pool, Multi-sport Court, Pocket Parks, And Large Community Pavilion Overlooking Love Creek. The Monthly Hoa Fee Is $255 A Month And Provides Homesite Lawn Cutting, General Community Maintenance, And Access To And Up-keep Of The Amenities. Buyer To Pay A One-time Fee Of $1,000 To The Reserve Fund & $1,000 To Working Capital Contribution Fund. For An On-site Visit A Scheduled Appointment Is Required.
21822 Eastbridge Loop, Lewes, De
To Be Built. The Shearwater Is A 3 Bedroom, 2.5 Bathroom Single Family Home Starting At 3,020 Heated Square Feet. This Floor Plan Offers A First Floor Owner's Suite With Numerous Options Including Additional Bedrooms And Bathrooms, Living Area Extensions, Finished Basements, Home Theaters, Multi-leveled Courtyards And Much More. Welches Pond Is Located In Lewes De, Set On 256 Acres With A Total Of 247 Homesites And Includes Protected Wetlands. Conveniently Located 5 Miles From Lewes And Rehoboth Beach, You Are Right In The Middle Of All That The Delaware Beaches Have To Offer. Welches Pond Will Feature A Clubhouse With Pool, Multi-sport Court, Pocket Parks, And Large Community Pavilion Overlooking Love Creek. The Monthly Hoa Fee Is $255 A Month And Provides Homesite Lawn Cutting, General Community Maintenance, And Access To And Up-keep Of The Amenities. Buyer Shall Pay One Time Fee Of $1,000 To Reserve Fund And $1,000 To Working Capital Contribution Fund. For An On-site Visit, A Scheduled Appointment Is Required.
19253 American Holly Rd, Rehoboth Beach, De
Arbor-lyn Is A Local's Dream: Perfectly Placed Just Minutes Away From All That Rehoboth And Lewes Have To Offer. Travel Like A Local And Enjoy Easy Access To Local Restaurants, Grocery Stores And Shopping Without Ever Going On Any Major Roads. This Low-maintenance Community Includes An Option For A Basement For Every Home On Every Lot, And A Wide Variety Of New Home Floor Plans To Choose From, Extensively Personalized To Fit You And Your Family's Needs. This Will Truly Be A Unique Living Experience For All That Are Looking Forward To Taking Advantage Of Being Just Tucked Away Off The Beaten Path Of Americas Favorite Beach.to Be Built. The Lilac Is A 4-bedroom, 2.5 Bath Single Family Home Starting At 2,431 Heated Sq Ft. This Home Has An Open Kitchen, Dining Area, And Great Room Along With The Owner S Suite And Flex Room On The 1st Floor. The 2nd Floor Has 3 Bedrooms, Loft Area And An Unfinished Bonus Room Over The Garage. Additional Options Available To Personalize This Home Including A Second Owner S Suite, Screened Porch, Sunroom. At Arbor Lyn, Location Truly Is Everything! Shopping, Bars, Restaurants, And Everything In Between Less Than 1 Mile Away And Rehoboth Beach Just 4 Miles From Toes In The Sand, Arbor Lyn Will Provide A Great Atmosphere For Both Full Time Residents And Those Looking For A Beach Home. Current Incentives: $24,500 Off Base Price(including Platinum Package), Seller Pays 1/2 Of Delaware Transfer Tax At Settlement. On-site Salespeople Represent The Seller Only.
201 Red Cedar Dr #1, Lewes, De
New Villa Just Released! Schedule Your Visit Today. Welcome Home To Nv Homes At Lewes Waterfront Preserve, The Only New Villas East Of Rt. 1 Located In-town Lewes. This Charming Community Is Just 1 Mile To Downtown Shopping, Dining, The Canal And The Beach. Enjoy All The Area Amenities Just A Quick Bike Ride From Home! This Cypress Point End Unit Villa Includes A Reimagined Floorplan. From The Moment You Pull Up, You'll Be Captivated By The Double Front Porches, Coastal Accents, And Attractive Hardie® Plank Siding. A Casual Dining Room Greets You As You Enter The Foyer. The Gourmet Kitchen Features A Huge Island And Is Open To The Great Room, Perfect For Entertaining. The Luxurious Main-level Owner's Suite Offers A Large Walk-in Closet, Spa-like Shower, And Dual Vanities. Upstairs, Enjoy 3 Additional Bedrooms, 2 Full Bathrooms, Plus A Spacious Bonus Room. All Of This In A Prime Downtown Lewes Location! Photos Are Representative.
34166 High Knoll Rd, Lewes, De
Home Is Where The "hart" Is In Harts Landing! Beautifully Kept Home With Many Desirable Upgrades - Ready To Be Made Yours! Features An Open And Inviting Floor Plan With First Floor Owner’s Suite Featuring A Luxe En-suite Bath & Walk-in Closet, Gourmet Kitchen With Granite Counters, Sleek Stainless-steel Appliances & Gas Cooking, Great Room With Double Sided Gas Fireplace & Soaring 2nd Story Ceiling Open To The Second Level Loft, A Private Office, Formal Dining Room, Light-filled 3 Seasons Room, Hardwood & Tile Flooring, And More! Excellent Curb Appeal And Serene Outdoor Space With Backyard Patio That Overlooks The Sprawling Open Community Space With Jog/walk Path. Easy Access To Hart's Landing Other Amenities As Well, Including Outdoor Tennis, Pool, & Pier, And Conveniently Located Only Minutes From The Beaches And Coastal Highway Shopping & Dining! Call And Schedule A Showing Today!
581 Bay Avenue, Milford, De
Quintessential Slaughter Beach Cottage. Enjoy Incredible Sunsets And Bright Bayfront Sunrises From This Waterfront Cottage. If You Are Looking To Build Your Dream Home Or Put Together An Income Generating Seasonal Rental This Property Has Got You Covered. The Cottage Could Be Brightened And Ready For Travelers Quickly As Many Of The Main Mechanicals Have Been Updated. The Main Level Has 4br And 1 Ba With A Small Eat In Kitchen. There Is A Lower Level With Garage That Is Sectioned Off And Plumbed For Kitchen And Bath That Could Be Refinished And Incorporated In The Overall Living Space. Notable Upgrades Include 200 Amp Electric, Tankless Hot Water And Gas Fired Hvac. Property Is Sold In As-is Condition.
20432 Skipjack Dr, Lewes, De
Welcome To Four Seasons At Scenic Harbor! The Only New 55+ Community At The Delaware Beaches. Scenic Harbor Is Located At Rehoboth Bay In Lewes, De Just Minutes From The Beaches, Downtown Lewes And Rehoboth Beach And Boardwalk. Scenic Harbor Will Feature A 7,000 Sf Luxurious Clubhouse With Fitness Center, Resort-style Outdoor Pool And Spa, Three Pickleball Courts, Bocce Court, Firepit Lounge And Many Other Amenities. Welcome To The Kelly Home Design. This Home Is Currently In The Process Of Construction And Is Scheduled To Be Completed By Summer 2024. The Popular Model Features A Combination Of Open Living Space Paired With Traditional Elements. This Home Features 2 Bedrooms, 2 Baths, A Home Office And A 3-car Tandem Garage. Structural Features Added To This Home Include A Screened Porch And Great Room Fireplace With Paneling. The Spa Bath In The Primary Bedroom Features A Sliding Barn Door, A Walk-in Shower With Frameless Enclosure, And A Rain Shower With Tile To The Ceiling. In The Well-appointed Kitchen, You Will Find Grey, Shaker Kitchen Cabinets, Stainless Steel Appliances, Quartz Countertops As Well As A Large Island, Gas Cooking And Pendant Lighting To Complete The Look. Other Spaces To Note In This Home Are The Home Office With Sliding Doors Which Provides Privacy While Working On Projects At Home. There Is A Utility Sink In The Laundry Room For Added Convenience. Designer Features Of This Home Include Lvp Flooring In The Foyer, Home Office, Kitchen, Great Room, Dining Area And Primary Bedroom. Tile Bath Surrounds And Tile Floors In All Full Baths. To Schedule A Tour Please And To Receive A Full Brochure Of All The Features In This Home Please Contact Our Sales Representatives.
20431 Skipjack Dr, Lewes, De
Welcome To Four Seasons At Scenic Harbor! The Only New 55+ Community At The Delaware Beaches. Scenic Harbor Is Located At Rehoboth Bay In Lewes, De Just Minutes From The Beaches, Downtown Lewes And Rehoboth Beach And Boardwalk. Scenic Harbor Will Feature A 7,000 Sf Luxurious Clubhouse With Fitness Center, Resort-style Outdoor Pool And Spa, Three Pickleball Courts, Bocce Court, Firepit Lounge And Many Other Amenities. Welcome To The Taylor Home Design. This Home Is Currently In The Process Of Construction And Is Scheduled To Be Completed By Summer 2024. The Popular Model Features A Combination Of Open Living Space Paired With Traditional Elements. This Home Features 2 Bedrooms, 2.5 Baths And A Tandem 3 Car Garage. Structural Features Added To This Home Include A Screen Porch, A Great Room Stone Fireplace And An Upgraded Shower In The Primary Bath Which Features A Shower With Tile To The Ceiling And Frameless Shower Door. In The Well-appointed Kitchen, You Will Find Light Brown Shaker Style Cabinets, Stainless Steel Appliances, Quartz Countertops As Well As A Large Island, Gas Cooking And Pendant Lighting To Complete The Look. Other Spaces To Note In This Home Are The Home Office With Barn Doors Which Provides Privacy While Working On Projects As Home. The Tandem 3 Car Garage Provides Additional Storage. Designer Features Of This Home Include Hickory Hardwood Flooring In The Foyer, Home Office, Kitchen, Great Room And Primary Suite. Tile Bath Surrounds And Tile Floors In All Baths, Plus Accent Ceiling Beams. To Schedule A Tour Please And To Receive A Full Brochure Of All The Features In This Home Please Contact Our Sales Representatives.
What Clients Are Saying...
Karla was a doll, love her!
- Brenda G.


