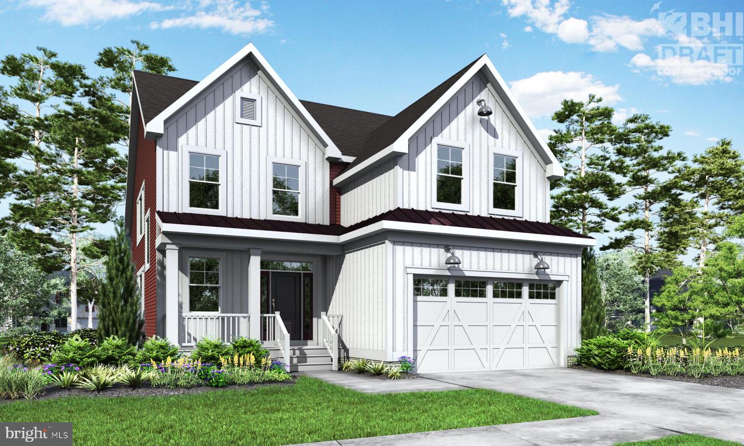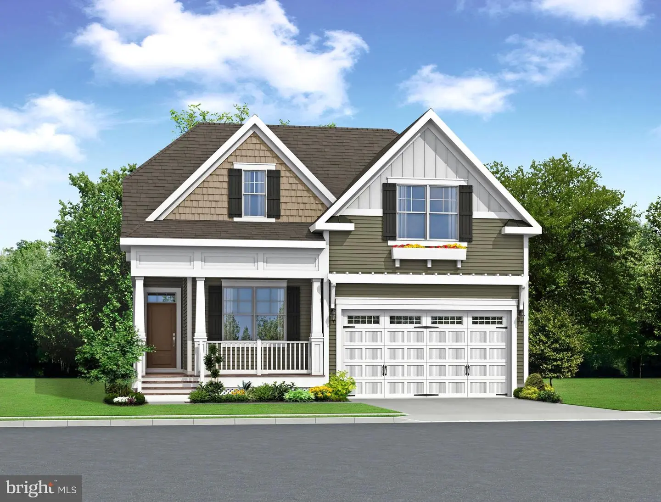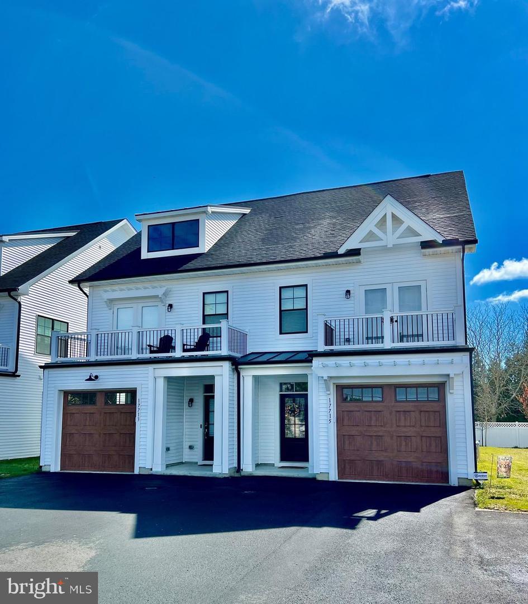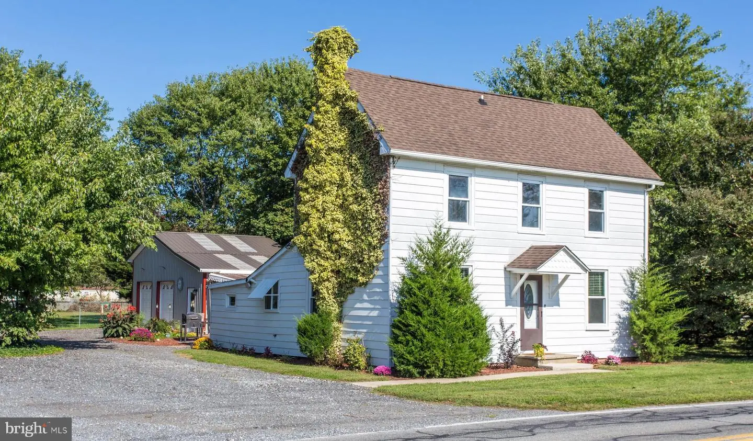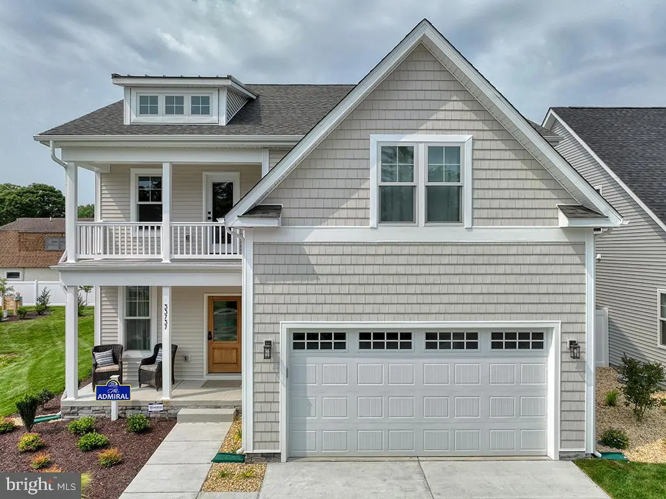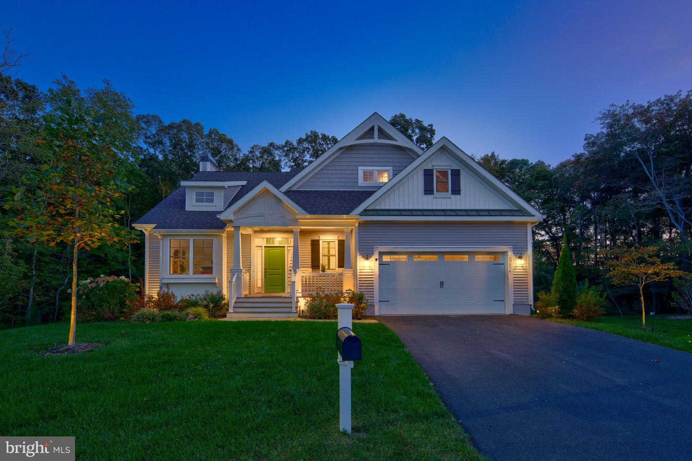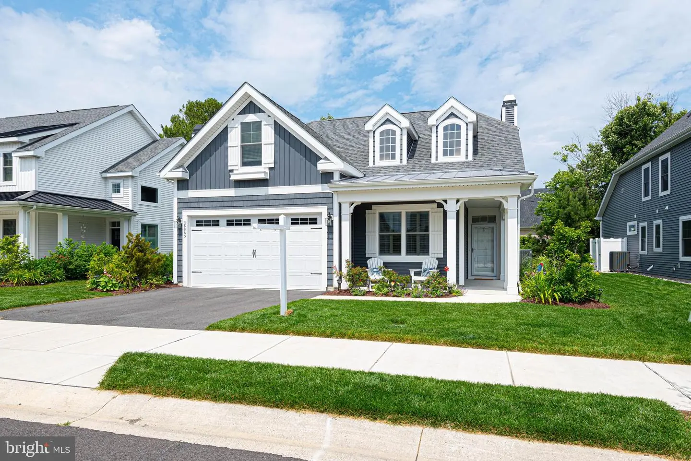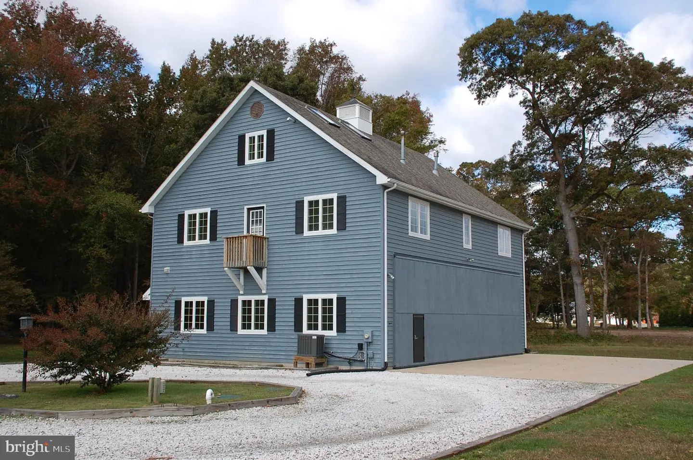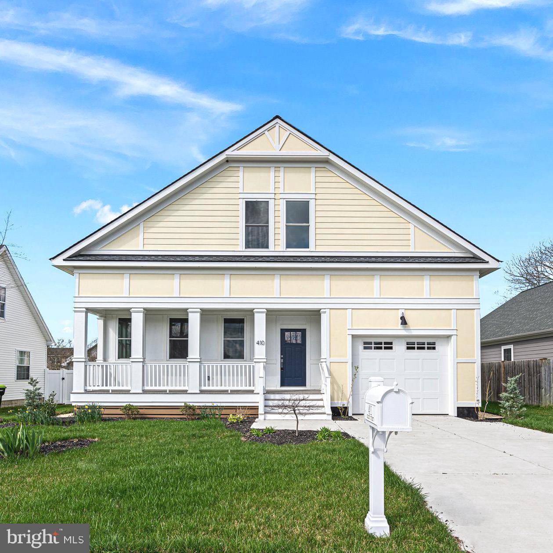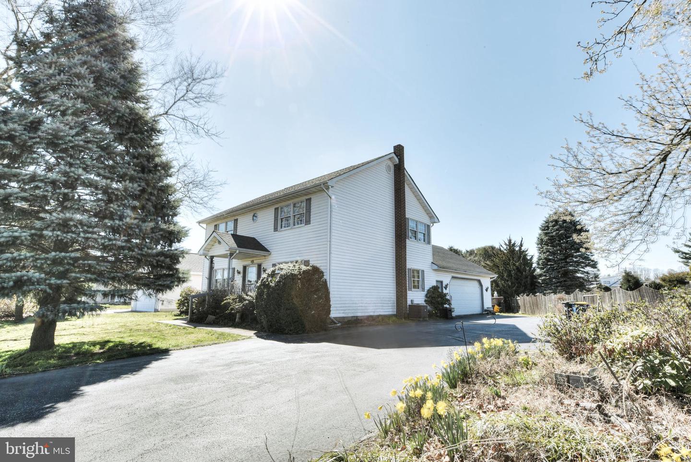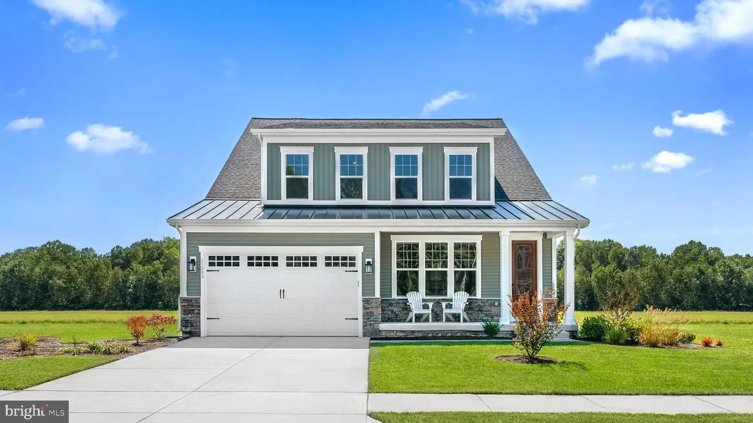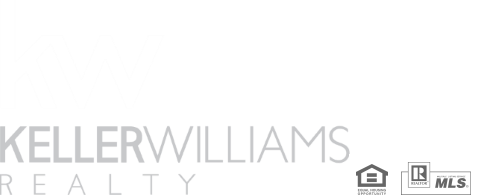36412 Bunting Dr #69, Frankford, De
To-be-built Schell Brothers Home In The Estates At Bridgewater. This Community Is Located On Dirickson Creek And Just 5 Miles From The Beach. Planned Community Amenities Will Include A Waterfront Two-story Clubhouse With Fitness Center And Game Room, Outdoor Pool, Playground, And Pickleball. The Hadley Is A Two-level Floor Plan Starting At 3 Bedrooms And 2.5 Bathrooms. The Primary Suite Is Located On The First Floor With The Additional Two Bedrooms And A Loft Upstairs. Personalize The Home To Suit Your Needs With A Professional Kitchen, Second Owner’s Suite, Screened Porch, Courtyard, And More.
Iris To-be-built Home Tbd, Millsboro, De
Introducing Still Waters. The New Neighborhood In The Peninsula. The Iris Is A 3 -6 Bedroom, 2.5 - 5.5 Bath Single Family Home Starting At 2,054 - 4,278 Square Feet. This Floor Plan Has An Open Great Room, Kitchen, And Dining Area As Well As An Owner S Suite And Flex Room On The First Floor. The Second Floor Includes A Loft, Unfinished Storage, And Two Bedrooms With A Jack-and-jill Bathroom. Additional Options Are Available To Personalize This Home Such As Extra Bedrooms, A Screened Porch, Or Sunroom, Luxury Owner S Suite And Outdoor Patios. Current Incentive: $24,500 (ask For Details), On Site Unlicensed Salespeople Represent The Seller Only. Lot Premiums May Apply. $10,000 Towards Club Membership And $3,600 Towards One Year Soscial Level Monthly Membership Fee.
17713 Wilkens Way, Ocean View, De
Steps Out Of Coastal Living Magazine This Spacious Open Floorpan Twin Home Is Ready For Immediate Enjoyment. Coastal Corner In Ocean View This Luxury Community Features Award-winning Architecture. With Beautiful Black Windows, Low-maintenance Vinyl Siding, And Wood-finished Garage Doors. If This Home Alone Doesn’t Move You To Coastal Corner, The Location Will. Located Across The Street From The Hocker’s Grocery Store On Fred Hudson Road, And Within Biking Distance To The Beach, Walking Trails, Boat Marinas, And The Salt Pond Golf Course – Coastal Corner Is A Prime Location For Summer Vacations, Investment Opportunity Or Year-round Luxury Living. First Floor Offers Great Room With Wall Of Sliders Out To Patio Grilling Area. Kitchen Is Host To Solid Surface Counters, Beautiful Custom Tile Backsplash, Stainless Steel Appliances. A Kitchen Bar Area Fit For Any Chef And Endless Entertainment. White Wash Wood Feel On This Luxury Vinyl Flooring Throughout The Home. Wooden Staircases Leading To Second And Third Floor. Second Floor Is Host To Two Ensuite Bedrooms (one Having Private Balcony). Owners Suite Has Walk In Closet, Private Bath With Double Vanity, Tile Shower And Seamless Glass Door. Guest Bedroom With Own Bath With Double Vanity And Tub Shower Combo With Tile Surround. Third Story Is Large Private Lofted Ensuite With Large Sundeck. Best Of All This Home Is Being Sold Beautifully Furnished And Outfitted. Almost New, Immaculately Maintained This Home Is The Best Of All Worlds! (professional Photos Coming Soon).
18663 Munchy Branch Rd, Rehoboth Beach, De
Price Improvement: Best Buy You Will Find For East Of Coastal Highway With Easy Access To Downtown Rehoboth For Almost A Half-acre Parcel! No Hoa -- Is Your Interest An At-home Business, Easy Access To Public Transportation Or All Your Lifestyle Toys At Your Home -- Consider This Property! Ideally Located East Of Coastal Highway With Great Access To Downtown Rehoboth Beach, Junction & Breakwater Trails Without Traveling On Coastal Highway! Access To Cape Henlopen State Park Wolfe Neck Tract Is 1.1 Miles Away On Wolfe Neck Road; That Means More Than 14 Miles Of Biking And Hiking Fun Is Just Around The Corner! Boasting A Spacious Gr (general Residential) Zoned .46 Of An Acre Lot-- A Great Place To Comfortably Keep Your Rv, Your Boat(s), Your Personal Water Craft, Your Snowmobiles, --yes, All Your Toys Will Fit Comfortably Here! Well-drained Lot Improved By A Charming, Traditional 3 Bedroom, 2 Bath Remodeled Farmhouse With A First Floor Bedroom And Full Bath, With Two Additional Bedrooms And 1 Bath On The Second Floor. County Records Tell Us The Structure Might Date To 1820; Family Lore Says The House Was Rolled On Logs From Old Landing Road To It's Current Foundation About 100 To 120 Years Ago. The 20' X 34' Detached Garage Has 2 Enormous Garage Bays With Massive Spaces All Around For Any Hobby You Can Imagine. In Addition There Are Two Additional Separate Areas In The Detached Garage Building That Are Comfortably Finished To Possibly Suit Your Needs? (county Letter Of Approval For 800 Sq. Ft. Ancillary Living Unit Available For Review). Hobbyist, Fisherman And Collectors -- Frame Shed 11'8" X 32' With A Tackle Shack Attached (6' X 11'). See The Survey.....so Much To Offer Here.
33761 Catching Cove Ct, Lewes, De
New Construction Home To Be Built By Award Winning Local Home Builder, Capstone Homes In The Picturesque Community Of Catching Cove. This Community Consists Of Just 24 Single-family Homes Located Within Walking Distance To The Bike Trail On Savannah Road, 2 Miles To Dining And Shops On Second Street And 3 Miles To Lewes Beach. Conveniently Located In The Highly Sought-after East Of Rt 1 Area Of Lewes. Carefully Designed To Reflect The Unique Needs And Preferences Of Modern Families, With Customizable Floor Plans Available To Ensure That Your Home Is Tailored To Your Individual Style. This Award-winning Builder Understands That The Home Building Process Can Be Overwhelming, Which Is Why They Offer A State-of-the-art Showroom To Help You Make Your Design Choices With Confidence. From Flooring To Fixtures, You Can Choose From A Range Of Premium Finishes And Materials To Make Your Home Truly Personalized To Your Wishes. Each Of These Charming Homes Focuses Towards The Community Landscaped Buffer In The Rear, Providing A Serene Oasis And Offering Residents The Opportunity To Enjoy The Natural Surroundings In Peace, Tranquility And Privacy. At Catching Cove, You Will Enjoy An Unparalleled Maintenance Free Living Experience. Lawn Care, Exterior Home Maintenance, Irrigation, Common Area Maintenance, And Trash Service Will Be Taken Care Of By The Association, Leaving Residents Free To Concentrate On The Things That Matter To Them Most. Don't Miss Your Chance To Experience The Joy Of New-construction Living At Catching Cove. The Admiral - Starting At $689,990 Is A Two-story 2,640+ Square Foot Home With Many Opportunities To Personalize. With A Spacious Kitchen, Great Room, Dining Room, 3 Bedrooms, Loft/retreat Area, 2 Full Baths And Powder Room. Customize This Floorplan With The The Help Of A Certified Design Consultant At Capstone's State-of-the-art Design Studio. Book A Tour Today And Discover The Perfect Home For You And Your Family.
29874 Little Heron Ct, Millsboro, De
Introducing 29874 Little Heron, A Lovely Residence, Gracefully Situated On A Tree-framed Cul-de-sac Lot Within The Coveted Peninsula Lakes Community. This Kingfisher Model, With Its Extended Floorplan, Unveils A Generous 4000 Sq Ft Of Meticulously Designed Living And Entertaining Space. Experience The Seamless Fusion Of Coastal Style And Impeccable Craftsmanship. The Home Welcomes You With A Sense Of Sophistication, As Each Detail Has Been Carefully Curated To Create An Ambiance Of Refined Elegance. The Residence Boasts Many Features And Fine Finishes, Catering To Both Luxury And Comfort. Imagine Hosting Gatherings In The Spacious 2-story Living Room, Bathed In Natural Light From The Stacked Picture Windows That Reveal Panoramic Woodland Views, And Anchored By A Handsome Floor To Ceiling Stacked Stone Fireplace. This Residence Revolves Around A Gourmet Kitchen, Featuring 42” Custom Display Cabinets In A Pristine White, Complemented By A Navy Subway Tile Backsplash. Adorned With Stainless-steel Appliances And High-end Fixtures, It Boasts Tasteful Finishes. Pendant And Recessed Lighting Elegantly Illuminate The Plentiful Quartz Surfaces Beneath A Meticulously Crafted Coffered Ceiling. As You Explore The Residence, You'll Find That Attention To Detail Is Evident In Every Room. The Primary Bedroom Offers A Tranquil Retreat, With A Spa-like Ensuite, Offering A Dual Vanity, Frameless Glass Stall Shower, And Ample Walk-in Closet Space, Providing A Sanctuary For Relaxation. Off The Foyer Behind French Doors Is A Home Office, The Perfect Powder Bath, Also An Expansive Laundry Room With Interior Access To The Oversized Garage With Built-in Storage Completes The Main Level Of This Lovely Home. The Upper Level Offers A Family Room Loft Area The Perfect Place To Retreat And Read A Book And Get Away From The World Below. There Are Two Bedrooms On This Level, A Hall Bath That Continues The Theme Of Luxury, Ensuring That Every Member Of The Household Enjoys Their Own Private Oasis. An Expansive Unfinished Room Opens The Door To Endless Possibilities. Whether You Envision A Gym, An Additional Bedroom, Or Simply A Haven For Storage, This Space Invites Your Creativity To Take Flight. The Finished Basement On The Lower Level Presents Ample Room And Numerous Potential Uses. The Spacious Layout Accommodates Various Areas, Such As A Family Room, Recreation Room, And Even Extra Sleeping Quarters. Additionally, A Bathroom Is Available, Along With Two Adjacent Unfinished Areas That Are Ideal For Storage Purposes. Beyond The Interiors, The Outdoor Spaces Beckon You To Unwind In The Embrace Of Nature. The Carefully Landscaped Grounds Provide A Picturesque Backdrop For Outdoor Activities. This Is More Than A Residence; It's A Lifestyle. The Peninsula Lakes Community Offers A Plethora Of Amenities, From Recreational Facilities To Serene Walking Trails, Creating A Vibrant And Engaging Environment For Residents. In This Extraordinary Home, Splendor Meets Functionality, And Coastal Charm Harmonizes With Meticulous Design. Welcome To A Residence Where Every Detail Has Been Considered, And Where The Art Of Living Reaches New Heights.
38865 Sandpiper Cir #12, Frankford, De
A Fabulous Community Situated Along The Reservation Area Of The Assawoman Canal, This 2-year-old Home (2x6 Constuction) Is Truly Special. The Floorplan Is Amazing With A Stunning 2-story Living Room With A Gas Fireplace, A Gourmet Kitchen With Granite Countertops, Stainless Steel Appliances, And Upgraded Cabinets With A Center Island Accented With Shiplap. A Perfect Place For A Cup Of Coffee Or Breakfast. Off The Kitchen, Is The Breakfast Area Or A Study With Lots Of Windows To Let The Sunlight In And A Library, Office, Or Formal Dining Room, Your Decision On How To Use This Flex Room. Throughout Most Of The Public Area, You Find Dark-colored Plank-style Flooring Complimenting The Décor. The Primary Ensuite Is Large Enough To Accommodate A King-size Bed And The Bathroom Has A Walk-in Shower. Upstairs, You Discover A Loft Area Perfect To Watch Tv Or Relax On The Couch With A Good Book, 3 Guest Bedrooms With Ample Closet Space And 2 Full Bathrooms. Back Down Stairs, You Will Enjoy The Very Private Backyard With A Patio And A Screened Porch, Great Place For Summer Evenings To Dine Out Or Play Cards. The Garage Is Large Enough For 2 Cars Plus Some Additional Storage. The Preserve At Jefferson Creek Is A Small Community Where The Hoa Takes Care Of The Grass Cutting, Pool, And Common Areas. This Little Gem Is A Short Distance To The Kayak Launch On The Assawoman Canal And Just A Few More Minutes To The Great Beaches Of Bethany Beach And All Its Attractions. Golf, Fishing, Walking Trails, And State Parks Are Conveniently Located Nearby. Hvac Under Warranty Until 2027, Appliance Under Warranty Until 2026. New Lower Hoa Fee $198.00 Per Month Effective 1/1/24. Owners Will Be Responsible For Their Own Insurance
19021 Charlottetown Way, Lewes, De
Welcome To The Epitome Of Luxury Living Nestled Within An Exclusive And Gated Amenity-filled Community. This Magnificent Schell-built Twin Home, Exuding Opulence And Sophistication, Offers A Lifestyle Of Unparalleled Comfort And Leisure. As You Approach The Property, Lush Greenery And Landscaped Gardens Greet You, Setting The Tone For The Splendor That Lies Within. This Stunning Twin Home Boasts A Prime Location, Backing Onto Serene Woodlands, Offering A Tranquil Retreat From The Hustle And Bustle Of Everyday Life. The Interior Is Adorned With High-end Finishes, Exquisite Craftsmanship, And An Abundance Of Natural Light, Creating An Ambiance Of Warmth And Sophistication. The Spacious Living Areas On Both The First And Second Floor Are Designed For Both Relaxation And Entertainment, Featuring Soaring Ceilings, Designer Lighting Fixtures, And Premium Hardwood Flooring. Motorized Shades In The Great Room And Dining Room! The Open-concept Layout Seamlessly Integrates The Living, Dining, And Kitchen Areas, Fostering A Sense Of Connectivity With Friends, Family And Guests. The Gourmet Kitchen Is Equipped With Top-of-the-line Appliances, Including Gas Cooktop, Custom Cabinetry, And Quartz Countertops, Making It A Haven For Culinary Enthusiasts. Retreat To The Luxurious First Floor Primary Suite, Where Serenity Awaits. This Private Sanctuary Boasts A Generously Sized Bedroom, A Spa-like Ensuite Bathroom With Dual Vanities, And Two Closets, Providing The Perfect Sanctuary For Rest And Rejuvenation. The First Floor Also Offers The Laundry Room And Powder Room. Guests Will Feel Pampered In The Additional Upstairs Bedrooms, Each Thoughtfully Designed With Comfort In Mind, Offering Ample Space And Privacy. Outside, You Will Feel Like You Are Part Of Nature, With The Screened In Porch, Keeping The Bugs At Bay While You Enjoy The View Of The Woods. The Allure Of Resort-style Amenities Awaits. Indulge In The Lavish Clubhouse, Where Residents Can Socialize, Unwind, And Entertain In Style. Take A Refreshing Dip In The Indoor Or Outdoor Pool, Or Delight In The Excitement Of The Splash Pad On Warm Summer Days. A Meandering Trail Encircles The Entire Neighborhood, Inviting Residents To Enjoy Nature. Whether You Seek Relaxation Or Recreation, This Luxury Twin Home Offers A Lifestyle Beyond Compare, Where Every Day Feels Like A Vacation. Don't Miss The Opportunity To Make This Exquisite Residence Your Own And Experience The Pinnacle Of Luxury Living In An Amenity-filled Community. Less Than 6 Miles To Lewes Beach. Check Out The Video Tour Where You Can Virtually Walk Through This Stunning Home And Don't Miss The Photos Of The World Class Amenities!
15333 Hudson Rd, Milton, De
What An Opportunity To Own Your Own Home With An Airplane Hangar And To Be A Part Of A Private Airport Flying Community, Eagle Creast De25! With Two Bedrooms And Two And A Half Bathrooms, Located Close To All Of The Beaches, Shopping, And Good Times That Southern Delaware Has To Offer, This Fully Renovated Property Is Sure To Pique Your Interest! Don't Miss Out On One Of The Most Unique Homes That You Will Find In Our Area!
410 Sussex St, Milton, De
This Is As Close As You Can Get To New Construction, Without The Wait! This Recently Completed 4 Bedroom, 4.5 Bathroom Home Is Conveniently Located Close To The Delaware Beaches, Within Walking Distance To Dogfish Head Brewery, Quaint Ice Cream Shops, Beautiful Waterways And Famous Restaurants! The Bright And Spacious Main Living, Kitchen And Dining Area Features An Open Floor Plan With New Modern Flooring And Fresh Paint. This Space Features A Gorgeous Kitchen That Has Stunning Quartz Countertops, Huge Eat-in Island, Recessed Lighting, An Abundance Of Modern Cabinets With Crown Molding, A Custom Backsplash, Wet Bar And Brand New High-end Stainless Steel Appliances. Off The Kitchen Is A Nicely Appointed All-season Sunroom. This Level Also Offers A Spacious Primary Bedroom Option Featuring A Brand New Ensuite Bathroom. You Will Find Three More Bedrooms, All With Plenty Of Closet Space, And Three Full Ensuite Bathrooms On The Upper Level. One Of The Suites Can Also Be Used As A Second Primary Suite And Features A 5 Piece Bathroom And Walk In Closet. If You Are Looking For A Spacious Home With An Abundance Of Storage, The Ability To Entertain For Any Occasion And No Hoa Fees, This Is The Home For You. Location Is Everything, And This Home Is Centrally Located Close To Everything That The Delaware Beaches Have To Offer! Contact Us Today To Schedule A Showing And See For Yourself The Attention To Detail This Move In Ready Home Has To Offer!
13 N Atlantic Dr, Lewes, De
Welcome To Henlopen Gardens Located East Of Route One In Historic Lewes, Delaware. This 4 Bedroom, 2 Bathroom Home Features Spacious Rooms, Eat-in Kitchen With Amish-built Oak Cabinets And Island, And Tons Of Storage Space. The Large Living Room Flows Directly Into The Family Room, Which Features A Wood Stove, To Create Two Spacious Living Spaces On The First Floor. The Laundry Room Is Conveniently Located On The Second Floor Of The Home, In The Full Bathroom. Outside, You'll Find A Screened-in Porch (30' X 10'), Complete With 2 Porch Swings And A Hot Tub, Perfect For Relaxing During Those Coastal Summer Nights! The Screened-in Porch Leads To A Well-sized Deck, Perfect For Dining Or Entertaining. Also Outside, You'll Find An 18x36 Above-ground Pool That Has A Shallow End Of 3 Feet And A Deep End Of 8 Feet, Which Is Partially In-ground. The Lot Also Includes Many Mature Trees, Bushes, And Well-designed Flower Beds. The Home Comes With A 2-car Garage (garage Dimensions 30' X 26' W/ An 18' Door Height) And An Extra-long Driveway That Provides Additional Parking For Multiple Vehicles, Visiting Beach Guests, Or Even A Boat! This Home Was Built In 1993 And Has An Upgraded Hot Water Heater, Heat Pump, And Roof, As Well As Ceiling Lights And Fans In Every Room. This Spacious Home Is Less Than A Mile From Everything Downtown Lewes Has To Offer! Take A Short Drive To Lewes Beach, Cape Henlopen State Park, Rehoboth Beach, Tanger Outlets, And Any Restaurant Or Activity You Could Dream Of, If You Don't Want To Drive, The Home Offers Quick Access To The Junction And Breakwater Bike Trail! Henlopen Gardens Permits Short Term Rentals. According To The Us Geological Survey, This Home Is 15 Feet Above Sea Level And Not In A Flood Zone! Schedule Your Appointment To See This Spacious Home! Please Note That This Home Is Occupied And Showings Should Be Scheduled With Notice. Home To Be Sold As Is. Professional Photos Coming Soon!
33139 Sea Lions Ct #605, Frankford, De
New Phase Just Released! Move In This Summer At The Estuary. Welcome To The To Be Built Davenport At The Estuary. Enter The Davenport To A Flex Space For A Home Office Or Playroom, Then Enter The Kitchen Wide Open To The Dining And Great Rooms, While All Still Claiming Their Own Space. The Tray Ceiling Will Wow Your Guests. Your Owner's Suite Comes Equipped With Two Large Closets And Stunning Double Sinks. An Additional Bedroom And A Loft Are Tucked Away Upstairs. Best Value For New Homes In Amenity-filled Community, Surrounded By The Assawoman Wildlife Preserve, 8 Minutes To Bethany. Other Floor Plans And Homesites Are Available. Photos Are Representative. Nv Homes Is Taking Precautionary Measures To Protect Our Valued Customers And Employees. Schedule Your Appointment Today. Our Models Are Open By Appointment.
What Clients Are Saying...
Karla was a doll, love her!
- Brenda G.


