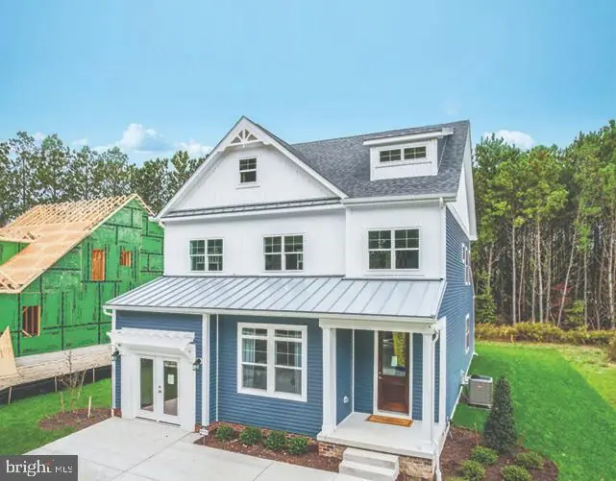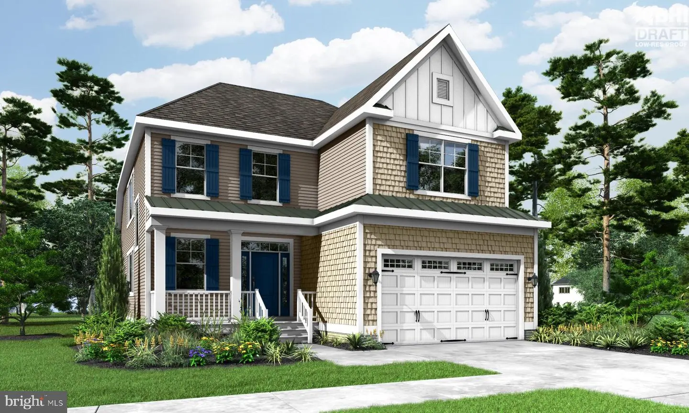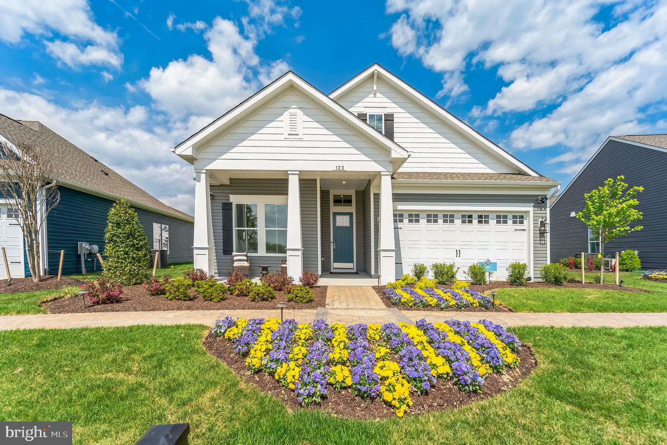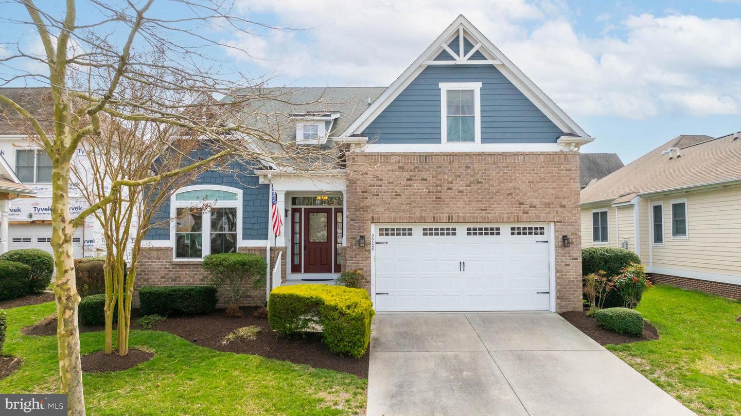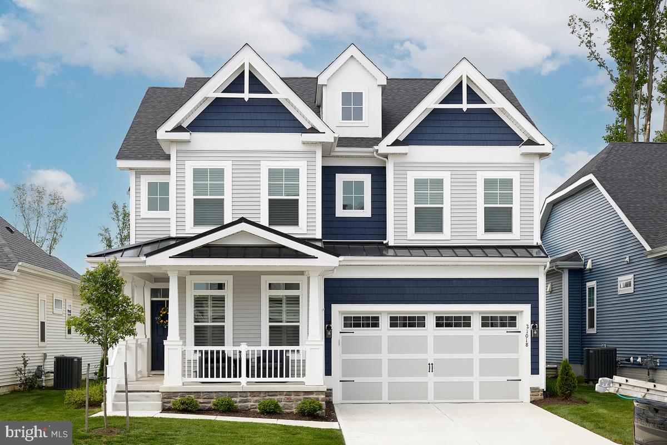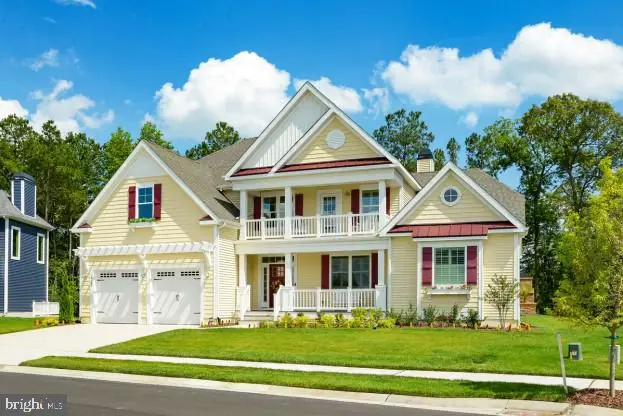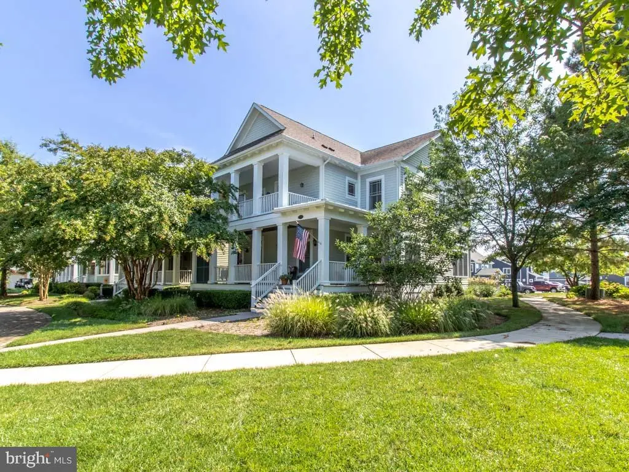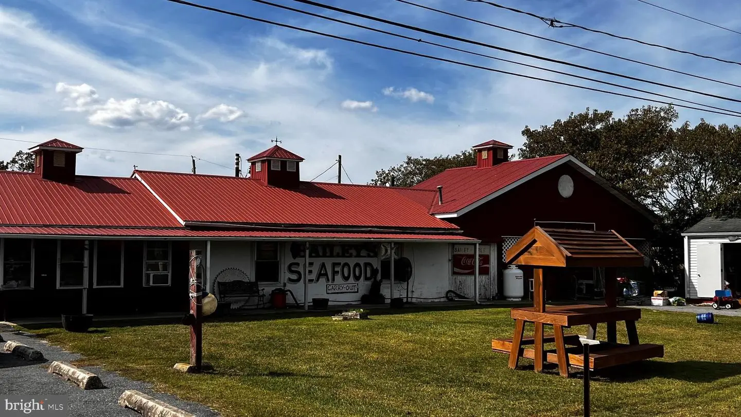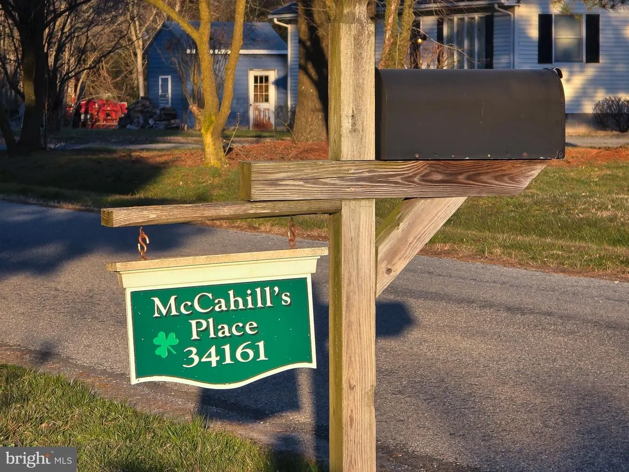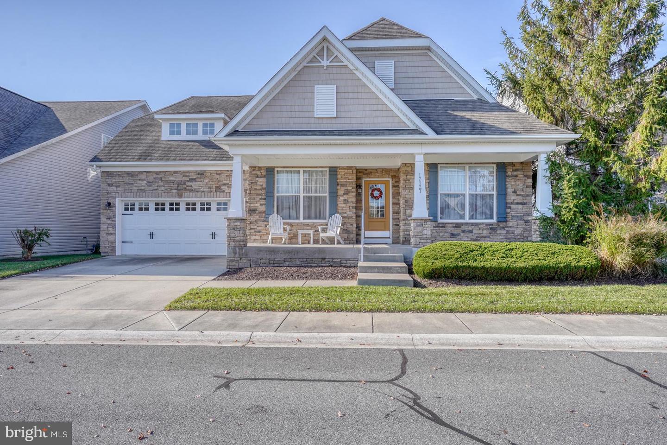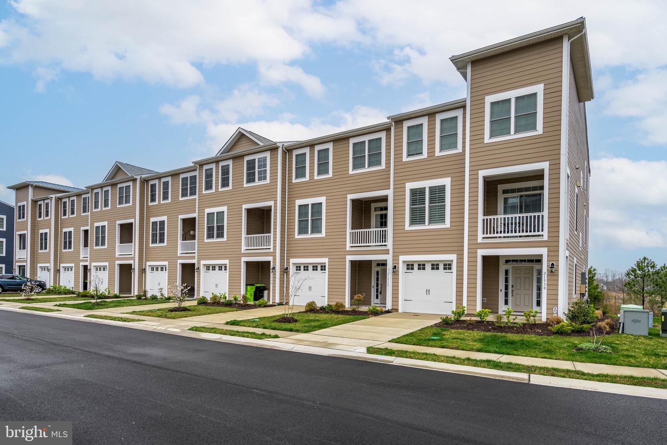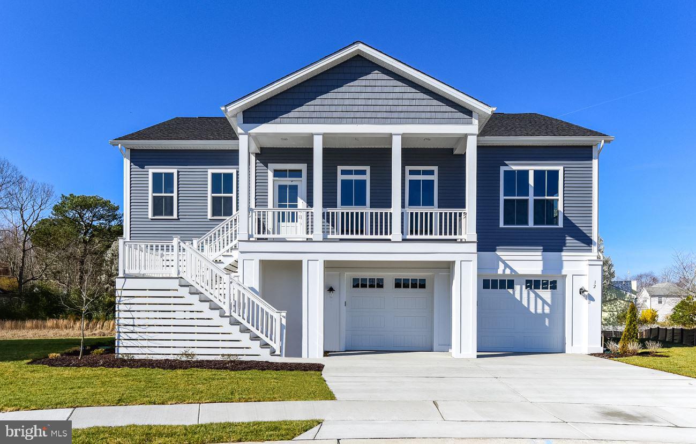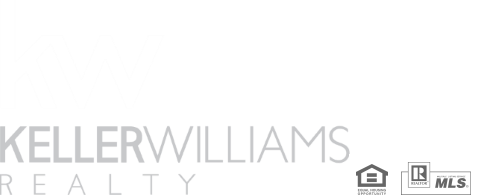33757 Catching Cove Ct, Lewes, De
New Construction Home To Be Built By Award Winning Local Home Builder, Capstone Homes In The Picturesque Community Of Catching Cove. This Community Consists Of Just 24 Single-family Homes Located Within Walking Distance To The Bike Trail On Savannah Road, 2 Miles To Dining And Shops On Second Street And 3 Miles To Lewes Beach. Conveniently Located In The Highly Sought-after East Of Rt 1 Area Of Lewes. Carefully Designed To Reflect The Unique Needs And Preferences Of Modern Families, With Customizable Floor Plans Available To Ensure That Your Home Is Tailored To Your Individual Style. This Award-winning Builder Understands That The Home Building Process Can Be Overwhelming, Which Is Why They Offer A State-of-the-art Showroom To Help You Make Your Design Choices With Confidence. From Flooring To Fixtures, You Can Choose From A Range Of Premium Finishes And Materials To Make Your Home Truly Personalized To Your Wishes. Each Of These Charming Homes Focuses Towards The Community Landscaped Buffer In The Rear, Providing A Serene Oasis And Offering Residents The Opportunity To Enjoy The Natural Surroundings In Peace, Tranquility And Privacy. At Catching Cove, You Will Enjoy An Unparalleled Maintenance Free Living Experience. Lawn Care, Exterior Home Maintenance, Irrigation, Common Area Maintenance, And Trash Service Will Be Taken Care Of By The Association, Leaving Residents Free To Concentrate On The Things That Matter To Them Most. Don't Miss Your Chance To Experience The Joy Of New-construction Living At Catching Cove. These Homes Feature Modern Amenities And High-end Finishes, All While Maintaining A Low-maintenance Lifestyle. The Seabreak- Starting At $709,990 Is Two-story 2376+ Square Foot Floor Plan With Many Opportunities To Personalize. With A Spacious Kitchen, Great Room, Dining Room, 3-5 Bedrooms, Loft/retreat Area, And 3.5-4.5 Baths. Customize This Floorplan With The The Help Of A Certified Design Consultant At Capstone's State-of-the-art Design Studio. Select Options Such As Gourmet Kitchen, Upgraded Owners Bath, Screen Porch, Sunroom, Or Additional Upstairs 4th Or 5th Bedrooms. Book A Tour Today And Discover The Perfect Home For You And Your Family. Only 7 Remaining Homes Available!
Hadley To-be-built Home Tbd, Millsboro, De
Introducing Still Waters. The New Neighborhood In The Peninsula. Basements Available. The Hadley Is 3-6 Bedrooms And 2.5 To 4.5 Baths. 2,358 0 4,587 Sq Ft. . This Floor Plan Has Everything On The First Floor, Including An Open Great Room, Kitchen, And Dining Area. The Hadley Offers Numerous Options Including Additional Bedrooms And Bathrooms, Living Area Extensions, Luxury Owners' Suite, Finished Basements, Home Theaters, Multi-level Courtyards, And Much More. Ask About Current Builder Incentives. On Site Unlicensed Salespeople Represent The Seller Only. Lot Premiums May Apply.
20434 Skipjack Dr, Lewes, De
Price Reduced - Savings Over $49,000! Welcome To Four Seasons At Scenic Harbor! The Only New 55+ Community At The Delaware Beaches. Scenic Harbor Is Located At Rehoboth Bay In Lewes, De Just Minutes From The Beaches, Downtown Lewes And Rehoboth Beach And Boardwalk. Scenic Harbor Will Feature A 7,000 Sf Luxurious Clubhouse With Fitness Center, Resort-style Outdoor Pool And Spa, Three Pickleball Courts, Bocce Court, Firepit Lounge And Many Other Amenities. Welcome To The Kerr Home Design. This Home Is Currently In The Process Of Construction And Is Scheduled To Be Completed By Summer 2024. The Popular Model Features A Combination Of Open Living Space Paired With Traditional Elements. This Home Features 3 Bedrooms, 3 Baths And A Tandem 3 Car Garage. Structural Features Added To This Home Include A Screen Porch, A Great Room Shiplap Accented Fireplace And An Upgraded Shower In The Primary Bath Which Features A Shower With Tile To The Ceiling And Frameless Shower Door. In The Well-appointed Kitchen, You Will Find White Shaker Style Cabinets, Stainless Steel Appliances, Soapstone Quartz Countertops As Well As A Large Island, Gas Cooking And Pendant Lighting To Complete The Look. Other Spaces To Note In This Home Are The Home Office With Barn Doors Which Provides Privacy While Working On Projects As Home As Well As An Upstairs That Provides An Awesome Getaway For Your Guests To Have When They Come To Stay With You Near The Beach! Designer Features Of This Home Include Laminate Wood Flooring In The Foyer, Home Office, Kitchen, Great Room And Primary. Tile Bath Surrounds And Tile Floors In All Baths, Upgraded Kitchen Faucet. To Schedule A Tour And To Receive A Full Brochure Of All The Features In This Home Please Contact Our Sales Representatives.
36526 Wild Rose Cir, Selbyville, De
Welcome To Bayside, A Popular Comprehensive Community Located Only 4 Miles To Fenwick Island And Having All The Attributes A Truly Coastal Area Should Have. Bayside Offers Every Amenity One Could Think Of, Including Beach Transportation, Concerts Throughout The Summer, Indoor And Outdoor Pools, Tennis, Playgrounds, Launching Area For Kayaking, Meeting Rooms, Jack Nicklaus Golf Course, And More. Pride Of Ownership Is Evident As You Enter 36526 Wild Rose Circle. The Home Is Impeccable And Ready For A New Owner To Move In And Enjoy. The First Floor Offers A Large Master Suite With Walk In Closet, a Spacious Master Bath With A Walk In Shower And Separate Vanities. There Are Also 2 Other Bedrooms With A Full Shared Bathroom On The First Floor. The Dining Room Is Suitable For Entertaining, And The Gourmet Kitchen And Great Room Complete The Livability Of This Coastal Home. Having Added Additional Footage To The Great Room Only Enhances The Ability To Enjoy This Home With All The Friends And Company You Invite. The Second Floor Features An Oversized Bedroom With A Nook Suitable For A Desk And A Full Bathroom . There Is Also Access To Additional Storage On That Floor. The Two Car Garage Offers Ample Parking Space For 2 Cars And Additional Room For Storage For All The Equipment That Goes Along With Coastal Living .call To Arrange For Your Showing Today. There Is A $7500 Initiation Fee Non Refundablr For The Sports Membership.
36414 Bunting Dr #70, Frankford, De
To-be-built Schell Brothers Home In The Estates At Bridgewater. This Community Is Located On Dirickson Creek And Just 5 Miles From The Beach. Planned Community Amenities Will Include A Waterfront Two-story Clubhouse With Fitness Center And Game Room, Outdoor Pool, Playground, And Pickleball. The Lilac Is A Two-level Floor Plan Starting At 4 Bedrooms And 2.5 Bathrooms And Includes A Flex Room. The Primary Suite And Flex Room Are Located On The First Floor With The Additional Three Bedrooms And A Loft Upstairs. Personalize The Home To Suit Your Needs With A Professional Kitchen, Second Owner’s Suite, 5 Th Bedroom, Screened Porch, Courtyard, And More.
21826 Eastbridge Loop, Lewes, De
To Be Built. The Chesapeake Is A 4 Bedroom, 3 Bathroom Single Family Home Starting At 3,383 Heated Square Feet. This Floor Plan Offers A First Floor Owner's Suite With Numerous Options Including Additional Bedrooms And Bathrooms, Living Area Extensions, Finished Basements, Home Theaters, Multi-leveled Courtyards And Much More. Welches Pond Is Located In Lewes De, Set On 256 Acres With A Total Of 247 Homesites And Includes Protected Wetlands. Conveniently Located 5 Miles From Lewes And Rehoboth Beach, You Are Right In The Middle Of All That The Delaware Beaches Have To Offer. Welches Pond Will Feature A Clubhouse With Pool, Multi-sport Court, Pocket Parks, And Large Community Pavilion Overlooking Love Creek. The Monthly Hoa Fee Is $255 A Month And Provides Homesite Lawn Cutting, General Community Maintenance, And Access To And Up-keep Of The Amenities. Buyer Shall Pay One Time Fee Of $1,000 To Reserve Fund And $1,000 To Working Capital Contribution Fund. For An On-site Visit, A Scheduled Appointment Is Required.
33111 Serenity Cir #92, Millsboro, De
Spacious And Well-maintained 4-bedroom/3-1/2 Bath Home With A Premium Location In Delaware's Premier Gated Country-club Community, The Peninsula. Get Social In The Spacious Open-concept Great Room, Enhanced By Gas Fireplace Flanked By Built-in Bookcases To Set The Room's Focal Point. There's Plenty Of Space For Dining At The Table Overlooking A Paver Patio With Gas Fire-pit, Or At The Kitchen Island Breakfast Bar. The Kitchen Features Shaker-style Cabinetry, Gas Cooktop, Double Wall Ovens, Corian Counter-tops, (including A Bi-level Counter-top On The Island So The Chef Can Socialize, But Used Dishes And Cookware Stay Out Of Sight), And Pantry. Or Withdraw To A Quieter Space Finished With Custom Millwork And Built-in Bookcase Wall To Read A Book Or Go Online. The Laundry Room And Powder Room Are Also On This Level Of The Home. Upstairs, You'll Find A Luxurious Primary Suite With Tray Ceiling, Crown Molding, A Private Screened Porch, Walk In Closets, And Large Master Bath With Walk-in Shower, Soaking Tub, And Extra-long Double-sink Vanity. Three Other Bedrooms (and Two Full Baths) Are Also On This Level -- One With Ensuite Bath, One With Direct Access To The Upper Porch, And One With Ample Space For A Bedroom & Home Office Combination. This Home Is Oriented Toward Front-porch Living, With Porches Looking Out To A Large Common Lawn That's Become A Popular Spot In The Veranda Neighborhood, With Its Pergola, Tables And Chairs. Neighbors Often Gather Here To Socialize, Play Games, And Form Lasting Friendships! At The Home's Rear, There's A Bonus -- A Recently Constructed Paver Patio Finished With A Low Wall With Built-in Seating, Plus A Fire-pit. A 2-car Garage With Ev Charger Completes The Home's Layout -- But The Home Itself Is Only Part Of The Story! The Peninsula Is A Community That Must Be Seen -- It's A Place Where You Can Be As Busy Or Relaxed As You Like, With Golf, Indoor Pool, Multiple Outdoor Pools, 32,000 Sq. Ft. Full Service Clubhouse Offering Casual Or Formal Dining And More, Fully Equipped And Well-staffed Fitness Center, Private Bay Beach, Miles Of Walking And Biking Trails, And More -- And Located In Easy Driving Distance Of Ocean Beaches, Too. Club Membership Is Required Here ... Please Ask For Details.
33220 Dupont Blvd, Frankford, De
Location, Location, Location! Located On Dupont Blvd In Frankford 0.69 +/- Acres Zoned Commercial 2,800 +/- Sf. Property Is Located On Dupont Blvd And Gum Tree Rd Corner Lot, Busy Area Near Beaches Traffic Going North And South. This Is A Must See Make An Appointment Today!
34258 Emerald Isle Ln, Frankford, De
17127 Anjou Ct #5, Lewes, De
Shows Like A Model… Because It Was! 17127 Anjou Court Is A Gorgeous Former Builder’s Model In Amenity-rich Nassau Grove. The Curb Appeal Is Real With This Gorgeous Stone-front 5 Bedroom, 4 Bath Home Is Being Sold Fully Furnished. The Large Kitchen Is A Chef’s Dream With Stainless Steel Appliances, Countertops, And Cabinets. The Home Has Been Upgraded At Every Turn, Including Custom Board & Batten Additions Through The Hallways, Laundry Room, Dining Room, And Bedrooms. The Finished Basement Is An Entertainer’s Dream Come True With A Custom Boardwalk, Recreation Room, And Media Room. Outside, You’ll Find A Trex Deck With A Hot Tub On A Wooded Lot That Backs To A Pond. This Popular Gated Community Is Close To The Beach And Features A Clubhouse With Pool, Kiddie Pool, Tiki Hut, Outdoor Fireplace, And Bocce Ball, Volleyball, And Tennis/pickleball Courts. Inside The Clubhouse, You’ll Find A Game Room With Shuffleboard, Fitness And Exercise Equipment, Showers, Library, Bar, Billiards, Card And Poker Tables, And More! With An Active Hoa And Strong Community-feel, There Is Always Something Going On In Nassau Grove! Don’t Miss Your Chance To Live In This Resort-style Community. Schedule Your Private Tour Today!
21532 Catalina Circle #b-16, Rehoboth Beach, De
Recently Built And Ready To Please, This Upgraded 3-story Sawgrass At White Oak Creek Townhome Is Waiting For You To Create The Perfect Coastal Delaware Getaway. Built In 2022 With A Private Elevator To All 3 Floors, This Home Boasts A Total Of 4 Bedrooms And 3.5 Baths With Breathtaking Views Overlooking Wetlands, White Oak Creek And Kings Creek Golf Course. Starting At The Top, The Third Floor Has An Expansive Owners' Suite With An Upgraded En Suite Bathroom With Granite Countertops, Comfort-height Vanity With Double Sinks, Walk-in Shower And Private Wc. The Attention To Detail Does Not Stop There As Bedrooms Throughout Have Day/night Blinds, Closets Throughout Have California Closet Built-ins And Motion-activated Dot Lights And Baths Throughout Have Granite Countertop Comfort-height Vanities. At Front Of The Top Level, The 2nd And 3rd Bedrooms Share A Full Hall Bathroom. Laundry Room On Top Floor Near Bedrooms Has Samsung Xl Capacity Top-load Washer And Front-load Dryer. The Main Floor Has Luxury Vinyl Plank Flooring Throughout, A Beautiful Open Kitchen, Living Room With Fireplace & A Powder Room For Guests. Sliding Doors Off Living Room Lead To A Roomy Rear Screen Porch With Solar Shades And A Ceiling Fan With Light Kit. Back Inside, The Gourmet Kitchen Features Include A 10' River White Granite Island With 2-color Paint Scheme, Ge Profile Ss 4-door Refrigerator, Bosch Dw, Gas Stove, After-market Backsplash/under-counter Lighting And A 2-door Full Pantry. Just Off The Kitchen Are Both A Breakfast Area With Sliding Doors Onto A Balcony And A Separate Full Formal Dining Room, Which Could Easily Be Converted To A Home Office/other Usage As Desired. First Floor Has Yet Another Full Suite With 4th Bedroom Featuring An En Suite Bathroom And Offers Guests On This Floor Their Own Separate Sitting/living Area With A Slider To A Private Rear Patio. The Single-car Garage Even Has A 240v Charging Outlet For Your Electric Vehicle. Sawgrass Is A Private, Gated Community Which Offers Many Amenities, Including Two Community Pools, Two Fitness Centers, Two Clubhouses, A Bbq Area And Multiple Sports Courts (tennis/pickleball/basketball) For Your Entertainment. Sawgrass Was Recently Awarded The Conservation Stewardship Award By The Sussex Conservation District For Their Efforts To Plant Beneficial Native Trees Within The Community Spaces. This Gorgeous Townhome Offers A Serene Setting Just A Short Drive From Downtown Lewes, Rehoboth, And Outlet Shopping. Head To One Of The Many Local Beaches For A Day Of Sand And Surf, Or Choose One Of The Countless Activities Such As Kayaking, Fishing Or Parasailing For A Full Day Of Adventure. Come See It Today - This One Won't Last!
36168 Cordgrass Dr, Lewes, De
The Beach Looks Better From The Turnstone’s Point Of View. Elevated On Pilings, This Home Embodies The Spirit Of The Beach With A Spacious 2-car Garage, Ample Storage, And An Outdoor Shower On The Ground Level. Up On The Main Level, Owners Will Enjoy Bright Open-concept Living Areas Featuring Stunning Interior Selections And Finishes, A Sprawling Master’s Suite, And One-level Living At It’s Best.
What Clients Are Saying...
Karla is very knowledgeable of the area, and presented herself well.
- J. Anthony


