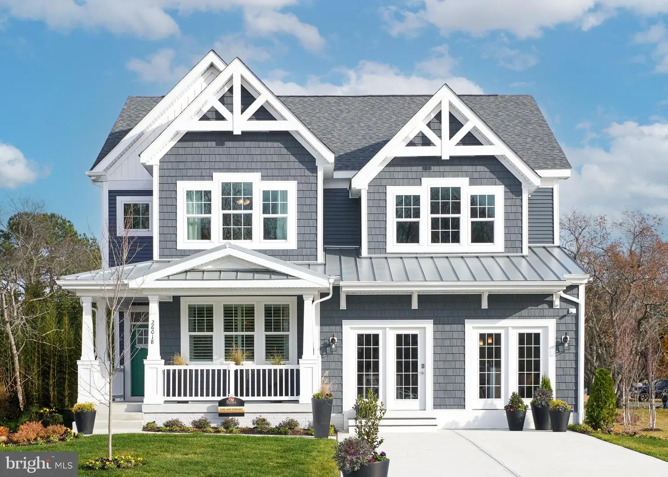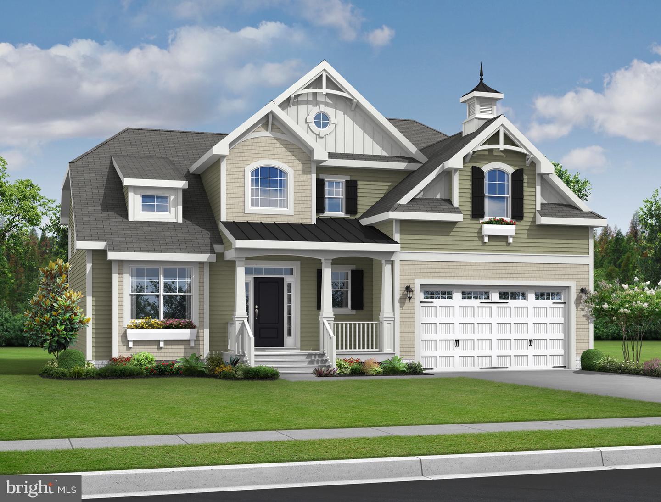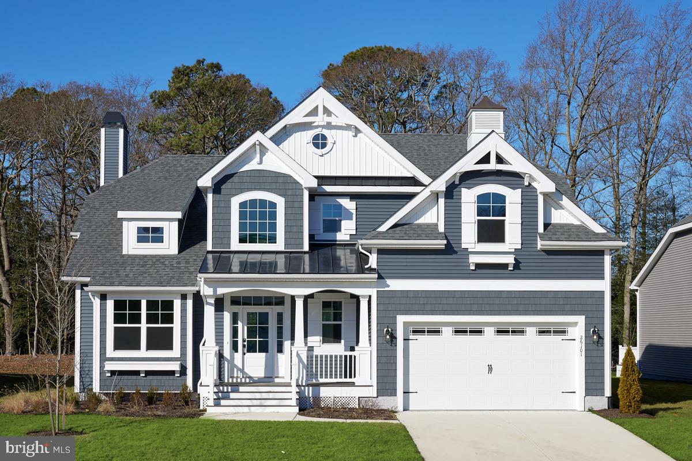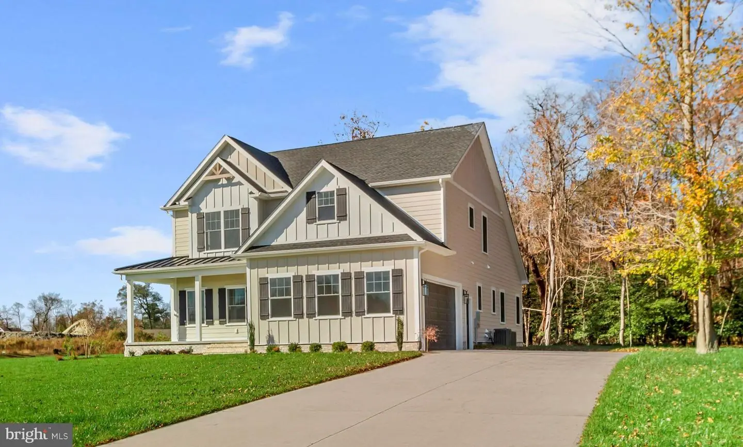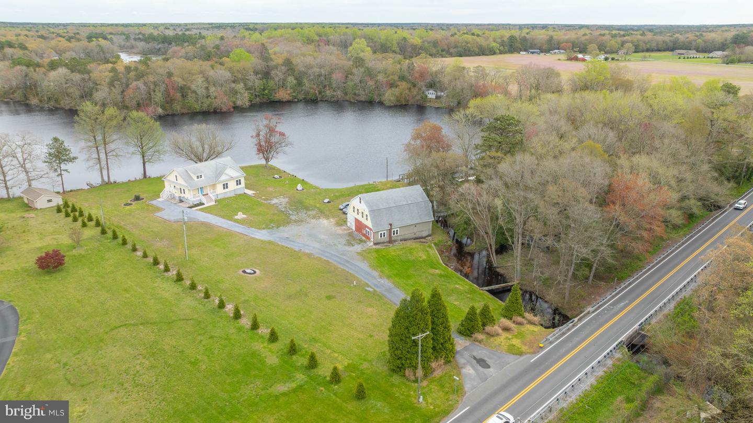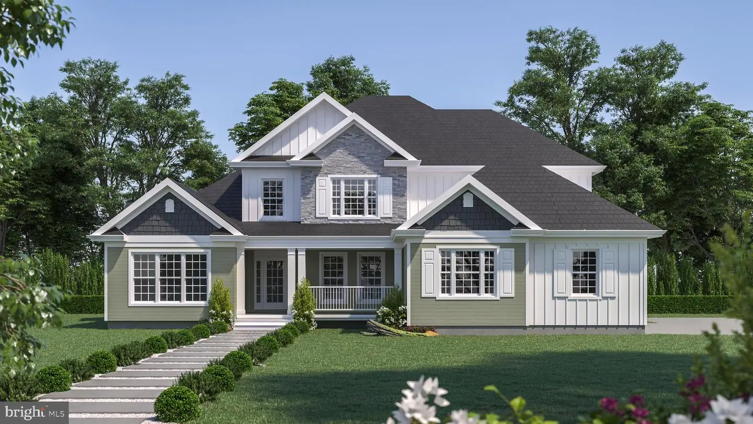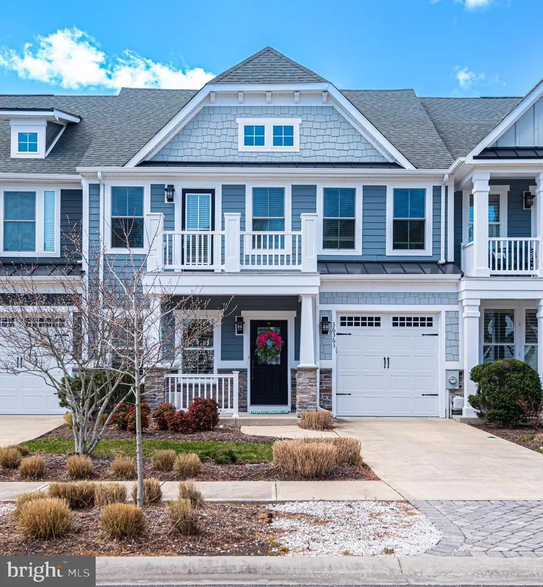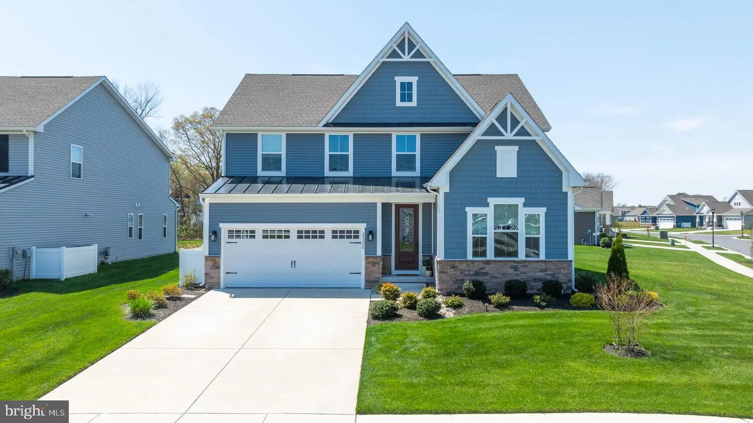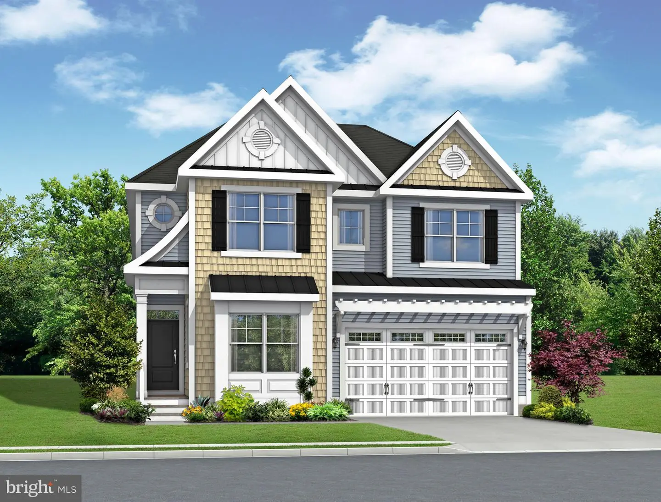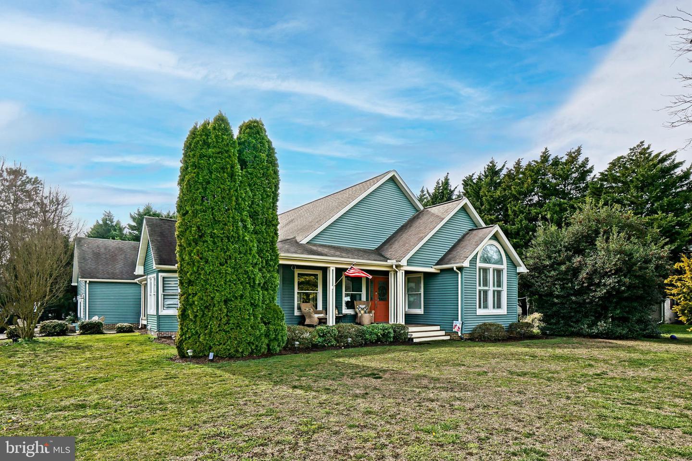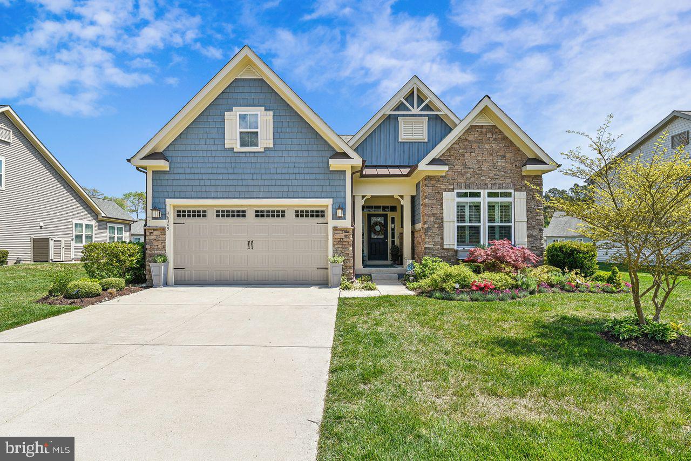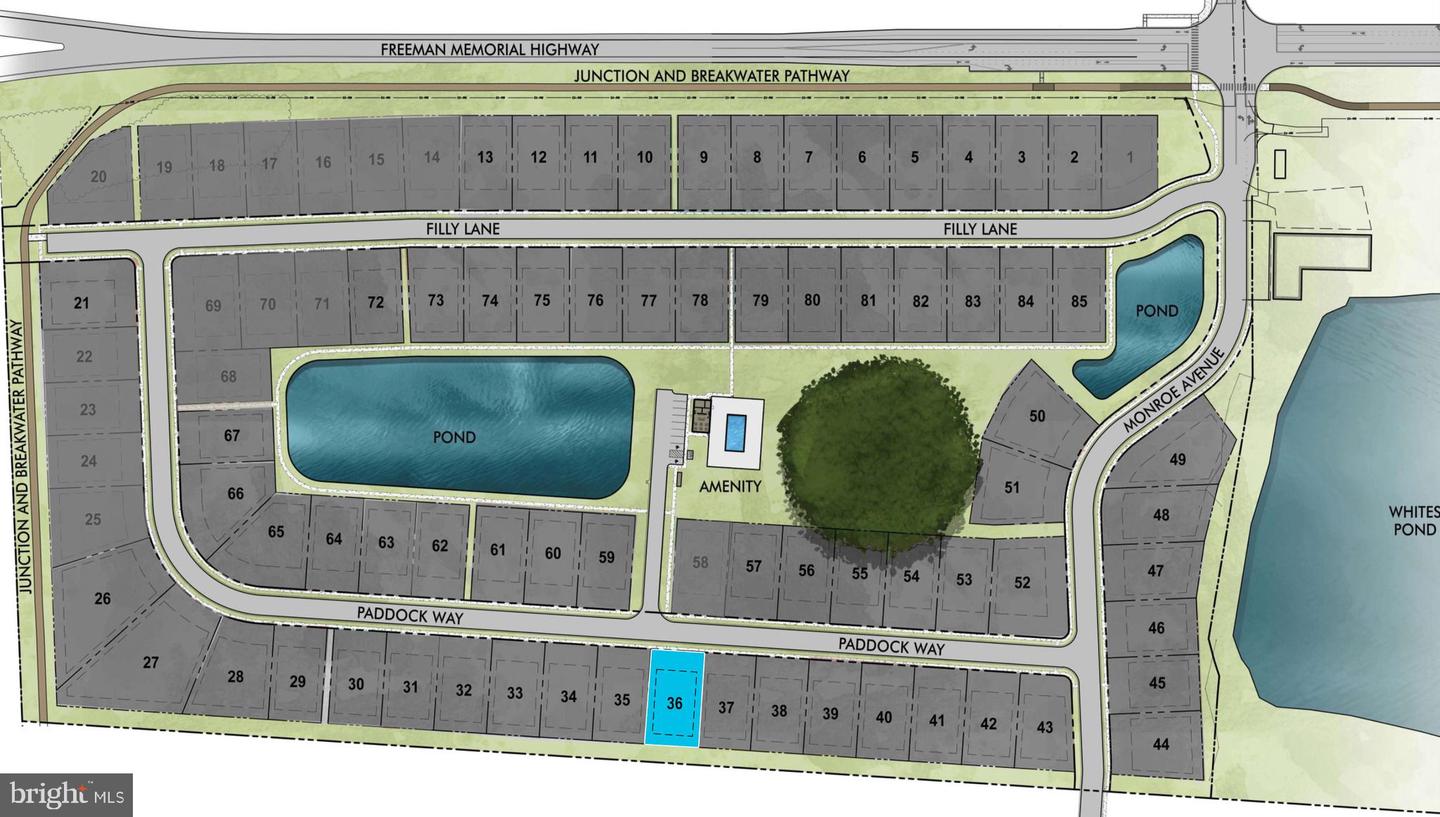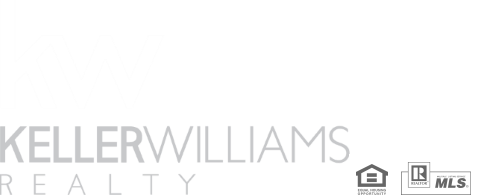36418 Bunting Dr #72, Frankford, De
To-be-built Schell Brothers Home In The Estates At Bridgewater. This Community Is Located On Dirickson Creek And Just 5 Miles From The Beach. Planned Community Amenities Will Include A Waterfront Two-story Clubhouse With Fitness Center And Game Room, Outdoor Pool, Playground, And Pickleball. The Southport Is A Two-level Floor Plan Starting At 4 Bedrooms And 2.5 Bathrooms And Includes A Flex Room. The Primary Suite And Flex Room Are Located On The First Floor With The Additional Three Bedrooms And A Loft Upstairs. Personalize The Home To Suit Your Needs With A Professional Kitchen, Second Owner’s Suite, 5 Th Or 6 Th Bedroom, Screened Porch, Courtyard, And More.
36416 Bunting Dr #71, Frankford, De
To-be-built Schell Brothers Home In The Estates At Bridgewater. This Community Is Located On Dirickson Creek And Just 5 Miles From The Beach. Planned Community Amenities Will Include A Waterfront Two-story Clubhouse With Fitness Center And Game Room, Outdoor Pool, Playground, And Pickleball. The Kingfisher Is A Two-level Floor Plan Starting At 3 Bedrooms And 2.5 Bathrooms And Includes A Flex Room. The Primary Suite And Flex Room Are Located On The First Floor With The Additional Three Bedrooms And A Loft Upstairs. Personalize The Home To Suit Your Needs With A Professional Kitchen, Additional Bedrooms, Screened Porch, Courtyard, And More.
26101 Kielbasa Ct, Lewes, De
Welcome To Your Dream Home In The Serene Community Of Hailey's Glen, Crafted By Renowned Builder Schell Brothers. This Brand-new Kingfisher Home Awaits Its First Residents, Offering A Perfect Blend Of Modern Luxury And Natural Beauty. As You Step Inside, You're Greeted By An Inviting Atmosphere That Seamlessly Blends Elegance And Comfort. The Home Features 3 Spacious Bedrooms, And 3 Full Bathroom For Ultimate Convenience And Privacy. Need A Dedicated Workspace? You'll Love The Versatile Office/flex Room, Ideal For Remote Work Or Creative Pursuits. The Heart Of The Home Is The Breathtaking 2-story Great Room, Highlighted By A Majestic Stone Fireplace That Creates A Cozy Ambiance On Chilly Evenings. Natural Light Pours In Through Large Windows, Showcasing The Picturesque Wooded Homesite That Surrounds Your Oasis. Entertain Guests Effortlessly In The Well-appointed Professional Series Kitchen, Complete With High-end Appliances, Sleek Countertops, And Ample Storage Space. Enjoy Casual Meals At The Breakfast Bar Or Host Formal Gatherings In The Adjacent Dining Area. Upstairs, Discover A Versatile Loft Space That Can Be Transformed Into A Media Room, Play Area, Or Relaxation Zone—the Possibilities Are Endless. Retreat To The Luxurious Primary Suite Featuring A Spa-like Bathroom And A Walk-in Closet Designed To Accommodate Your Wardrobe. Outside, The Charm Continues With A Beautiful Yard, Offering A Perfect Balance Of Tranquility And Outdoor Enjoyment. The Outdoor Space Provides A Blank Canvas To Create Spaces For Sipping Coffee On The Patio Or Gathering Around The Fire Pit Under The Starry Sky, You Can Create An Outdoor Space That Provides A Peaceful Sanctuary To Unwind And Create Lasting Memories. Hailey's Glen Is More Than Just A Community; It's A Lifestyle. Residents Enjoy The Quiet Setting And Social Gatherings That Foster A Strong Sense Of Community. Don't Miss This Rare Opportunity To Own A Brand-new, Move-in-ready Home In One Of Lewes's Most Coveted Neighborhoods. Schedule Your Private Tour Today And Experience The Luxury And Convenience Of The Kingfisher Lifestyle!
24055 Ingrams Dr #109, Millsboro, De
This Jamestown Floor Plan By Garrison Homes At Ingrams Point Offers An Open Floor Plan Perfect For Entertaining And Everyday Life! Garrison Homes Is A Builder Well-known For Quality Craftsmanship In The Coastal Delaware Area. The Community Is An Amazing New Home Community Of 129 Luxury Single Family Homes. 24055 Ingrams Drive Is Sited On Over A 1/2 Acre Plus Homesite Delivering Privacy And Relaxation In A Picturesque Woodland Setting Complete With All That Nature Offers. This Beautiful Jamestown Design Offers A Southern Living Elevation Featuring A Dramatic Full-length Wrap-around Covered Front Porch And A 2-car Side Entry Garage For Fabulous Curb Appeal. The Main Level Open Concept Includes A Spacious Family Room With Gas Fireplace, And Kitchen/dining Room Combination, Perfect For Gathering Guests And Family. The Dream Kitchen Boasts White Stainless Steel Appliances, A Gas Range With Double Ovens, A Spacious Peninsula Island And A Modern Herringbone Backsplash. Transition Through An Atrium Door To A Back Screened-in Porch Which Is A Great Place To Enjoy Outdoor Entertaining And Relaxation. The Main Level Primary Bedroom Offers A Board And Batten Feature Wall, Walk-in Closet And An Ensuite Bath Showcasing A Dual Sink Vanity, A Custom Stall Shower With A Frameless Shower Door And Bench Seating, And A Private Water Closet. The Main Level Includes Luxury Vinyl Plank Flooring Throughout The Main Living Areas. Ascend The Oak Staircase To The Upper-level Featuring 3 Large Bedrooms, One Ensuite, A Full Hall Bath And A Huge Storage Area. Community Nature Trails Meander Through Woodlands, Along Streams, Parks, And Open Space. Enjoy Nearby Dining, Shopping, And Entertainment, And The Convenience To Delaware Beaches And Coastal Living Amenities.
25450 Vincent St, Georgetown, De
Waterfront!!!!! Offering 3 Bedrooms, 2.5 Bath, And Additional Full Size Barn/outbuilding To Fit Out For Your Needs Located On Morris Mill Pond. Welcome Home To A Panoramic View Of Complete Water. Offering One Story Living On An Oversized Waterfront Lot. Entering Into The Home You Are Welcomed To An Expanded Living Area With Gas Fireplace, Lvp Flooring, Ceiling Fans, Recess Lighting, And A Wonderful Area To Entertain. The Kitchen Which Is Upgraded Throughout Provides All The Modern Day Finishes Oh And By The Way Great Views Of The Water. Owners Suite Offers Water Views To Die For Lvp Flooring, Oversized Bath, And Walk In Closet. Additional Bedrooms Also Provide Great Water View With Additional Bath And Exterior Access To Make Your Own. The Full Unfinished Basement Is A Blank Slate To Build What You Want For Your Family. The Second Floor Is Roughed In To Be Finished Into What You Desire. Don't Let This Waterfront Opportunity Slip Through Your Fingers.
34 Rivers End Dr #lot 17, Seaford, De
To Be Built - One Of The Last Lots In The Prestigious Community Of Rivers End. This Is An Extraordinary Lot As It Actually Is A Lot And A Half. This Home Is 3,011 Square Feet Of High End Finishes And Exemplary Construction. This Builder Is Extremely Proud Of His Home Building And Doesn’t Cut Corners. He Is Willing To Work With The Buyer To Deliver A Home That They Will Enjoy For Years To Come. This Floor Plan Offers Convenience With A First Floor Primary Suite With Two Walk In Closets As Well As A Second Bedroom, Full Bathroom And Half Bathroom Just Off The Foyer. The Open Floor Plan Is Great For Entertaining Friends & Family. The Second Floor Offers Two More Bedrooms, One With It's Own En Suite, Another Full Bathroom Located Off The Loft Area And A Home Office Space. Call Us Today And Let’s Set Up An Appointment To Go Over All That This Home Has To Offer As Well As This Awesome Community!
36363 Sea Grass Way, Selbyville, De
Come See This Beautiful Former Model Home In The Darling Community Of Sea Grass Bend In Bayside. This One Owner, Stunning 3 Bedroom, 2 1/2 Bath Interior Row Home Has All The Designer Touches And More! Walk Into This Gem And Feel Right At Home With The Open Concept Design, Upgraded Kitchen With Granite Counters, Center Island, Massive Great Room With 2 Story Vaulted Ceilings And Custom Window Treatments. The Dining Room Boasts Chair Rail, Wainscoting, And Upgraded Lighting For Those Cozy Family Dinners With Plantation Shutters And Custom Window Treatments. In The Kitchen, Several Recent Upgrades Include A Stainless Steel Ge "cafe" Refrigerator And Gas Cooktop (in 2022) Along With A Brand New Vent Fan/light Over The Cooktop. Also In The Kitchen, Upgraded Raised Panel Cabinetry With Custom Glazing, A Bosch Dishwasher (2020), A Built In Ge Wall Oven And Microwave, Under Cabinet Lighting, Soap Dispenser, An Under Mounted Double Bowl Stainless Steel Sink, Tilt Out Drawer, Hidden Recycling/refuse Pull Out Drawer, Travertine Tile Backsplash, Multiple Roll Out Drawers And Many Other Customized Cabinet Features Round Out This Well Appointed Kitchen, The Only Thing Missing From It Is You! Hang Out With The Chef At The Raised Granite Bar Overlooking The Kitchen. The Great Room Is A Gathering Spot For Everyone, With Vaulted Two Story Ceilings, Speaker System, Can Lighting, Added Transom Windows For More Natural Light, Ceiling Fan And An Added Sunroom Bump-out To Create Even More Space For Guests. Just Off The Great Room Is A Paver Patio With Seating Wall That Overlooks The Pond For Bird Watching Or Sunbathing. Check Out The Powered Retractable Awning With Built In Lighting For The Perfect Shady Spot After A Long Beach Day. Just Off The Great Room Is The Large Primary Suite With Tray Ceilings, Crown Molding, Speaker System, And Plantation Shutters Which Adds That Southern Charm. The En Suite Has A Dual Sink Vanity With Solid Surface Counters, Tile Floors, Newly Installed Seamless Glass Shower Surround, Dual Shower Heads And Controls, An Extra Large Linen Closet, And A Customized Walk In Closet. The Laundry Area Has Ge High Capacity Washer And Dryer, And Adjacent To That Is The 1/2 Bath With Pedestal Sink. On The Second Floor, There Are Two Large Guest Rooms, Each With Large Walk In Closets. A Full Bath With Tile Surround Accommodates Both Bedrooms On The Second Floor. Hunter Douglas Blinds And All Window Treatments On Second Floor Also Convey With This Lovely Home. A Large Loft/office Space On The Second Floor Overlooks The Great Room Below And Also Has A Speaker System, Can Lighting, Wall Mounted Tv Hookups/power Source And A Large Mechanical Room Perfect For More Storage Should You Need It. The Single Car Garage Is Drywalled And Painted With Can Lighting And Speaker System. There Is Also Wall And Ceiling Mounted Storage Racks That Will Convey With The Home. The Hvac, Compressor And Water Heater Were All Replaced In The Last Year. Homeowner Has Several Maintenance Agreements With Local Plumbing, Heating/ac, And Pest Control Companies.
23006 Butterfly Ct, Frankford, De
Welcome To Your Dream Home In The Tranquil Setting Of A Resort-style Community, Located Just Minutes From The Pristine Beaches Of Delaware And Maryland. This 4-bedroom, 3-bathroom Stapleton Model Home By Nv Homes Offers A Perfect Blend Of Elegance, Comfort, And Functionality. As You Step Into The Foyer, You're Greeted By An Inviting Ambiance, With The Open Floor Plan Drawing You Into The Heart Of The Home. The Spacious Living Area Boasts Abundant Natural Light Streaming Through Large Windows, Creating A Bright And Airy Atmosphere. The Gourmet Kitchen Is A Chef's Delight, Featuring Fabulous Countertops, Stainless Steel Appliances, And Ample Cabinet Space For Storage. A Center Island Provides Additional Prep Area And Doubles As A Breakfast Bar, Ideal For Casual Dining Or Entertaining Guests. Adjacent To The Kitchen Is A Dining Area That Leads Out To Your Screened In Porch And Gorgeous Paver Patio Enclosed In Your Fully Fenced Yard! The Owner's Suite Is A Luxurious Retreat, Offering A Serene Haven To Unwind After A Long Day. The First Floor Also Offers An Additional Bedroom, Perfect For Guests, As Well As, A Private Home Office. You Will Also Find A Convenient Mudroom, Providing Ample Storage Space For Essentials. And For Those Sandy Days By The Shore, An Outdoor Shower Awaits, Allowing You To Rinse Off And Relax After A Day Of Seaside Adventures. As You Ascend To The Second Floor, You're Greeted By A Spacious Loft Area, Ideal For A Cozy Reading Nook Or A Play Area For The Little Ones. Two Additional Bedrooms On This Level Provide Comfort And Privacy, Each Boasting Generous Closet Space And Large Windows That Flood The Rooms With Natural Light. A Shared Bathroom On The Second Floor Features Modern Fixtures And Plenty Of Space, Ensuring Both Convenience And Style For You And Your Guests. Community Offers Resort Style Amenities Including Pool, Clubhouse, Tennis, Pickle Ball, Bocce Ball, Putting Green, Dog Park, Walking Trails And Weekend Beach Shuttle!! Why Wait For New Construction? Call Today For Your Private Tour!
Lilac Model To-be-built Tbd, Millsboro, De
The Lilac Is A 4 - 6 Bedroom, 2.5 -4.5 Bath Single Family Home Starting At 2,431 - 34,820 Square Feet. This Floor Plan Has An Open Kitchen, Dining Area, And Great Room On The First Floor Along With The Owner S Suite And Flex Room. The Second Floor Has 3 Bedrooms, A Loft Area And An Unfinished Bonus Room Over The Garage. Additional Options Are Available To Personalize This Home Such As Extra Bedrooms, A Screened Porch, Sunroom, Luxury Owner's Suite And Outdoor Patios., On Site Unlicensed Salespeople Represent The Seller Only. Lot Premiums May Apply. Ask About Available Builder Incentives - Restrictions Apply, Please Ask For Details.
448 Woodside Rd, Millsboro, De
Very Motivated Seller Due To Employment Relocation. Bring All Offers. Custom-built Luxury In The Established Waterfront Community Of Winding Creek Village, Providing Convenient Access To Rehoboth Bay. This Home Is The Ultimate Retreat Featuring A Private In-ground Pool With New Liner & Pump, An Expansive Side Deck With Hot Tub, Outdoor Shower, Stunning Pergola, And A Gas Line Hookup For Grilling, An Outdoor Firepit, Plus A One-of-a-kind Entertainment Room Complete With Built-in Wet Bar With A 6-tap Kegerator, And A Built-in Lounge That Is Perfect For Hosting Game And Movie Nights Or Accommodating The Overflow Of Friends And Family Visiting From Out Of Town. The Highlights Continue With 4 Bedrooms, Including A First-floor Primary Suite With Spa-like Bath And Two Large Walk-in Closets. Custom Cabinetry, Stainless Steel Appliances, And Walk-in Pantry In The Kitchen, Vaulted Ceilings, And Gas Fireplace In The Living Room, And So Much More That Needs To Be Seen In Person To Truly Appreciate. Along With The Home’s Long List Of Amenities, This Community Offers Water Access, Boat Ramp, Several Ponds, Walking Paths, Benches, And Abundant Wildlife. A Short Drive To Local Fine Dining, Recreational Options, Golfing, And Gorgeous Beaches. Don't Wait For Everything You've Always Dreamt About - Call Us Today To Schedule Your Private Showing!
36349 Tee Box Blvd, Frankford, De
Experience Resort-style Living At 36349 Tee Box Blvd In Forest Landing. This Community Boasts A Plethora Of Amenities, Including A Clubhouse With A Fitness Center, A Resort-style Pool, A Firepit & Patio, A Playground, Tennis & Pickleball Courts, Acres Of Open Space, And Scenic Walking Trails. This Meticulously Designed Floor Plan Embodies The Essence Of First-floor Living, Featuring An Open Concept With 3 Bedrooms, 3 Baths, A Study, A Gourmet Kitchen, A Sunroom, A Loft, And Hardscaping That Perfectly Frames A Picturesque View Of The Pond. The Fully Equipped Kitchen Showcases Modern Design Elements, Including Quality-built Cabinetry, Granite Countertops, Stainless Steel Appliances, And A Tile Backsplash. Entertaining Is Effortless In This Space, As The Kitchen Seamlessly Flows Into The Dining Area And Great Room, Complete With A Stunning Stone Fireplace. For Those Who Prioritize Productivity, The Dedicated Study Provides An Ideal Workspace. The Second Story Offers Versatility With An Additional Bedroom, Full Bath, Loft, And Oversized Storage Area, Ideal For Accommodating Weekend Guests. This Property Is A Must-see, Offering A Harmonious Blend Of Style, Functionality, And Location. Welcome Home To A Place Where Every Day Feels Like A Vacation.
132 Paddock Way, Lewes, De
Experience The Allure Of Coastal Living In The Coveted Olde Town Community Of Lewes, Delaware. This Prime Lot, Nestled Within A Serene And Picturesque Setting, Offers A Unique Chance To Build Your Dream Home And Immerse Yourself In The Natural Beauty That Surrounds It. Situated In Close Proximity To The Lush Trails Of Cape Henlopen State Park And The Pristine Shores Of The Atlantic, This Lot Presents An Unparalleled Opportunity To Create A Sanctuary That Harmonizes With The Coastal Elegance And Modern Luxury Of The Olde Town Neighborhood. The Expansive Lot Provides Ample Space To Design And Build A Residence That Reflects Your Personal Style And Vision. The Possibilities Are Endless For Crafting A Home That Caters To Your Every Need. Don't Miss This Opportunity To Claim Your Slice Of Paradise In The Olde Town Community Of Lewes, Delaware.
What Clients Are Saying...
Karla is very professional and knowledgeable in the real estate industry. Karla and all at ResortQuest, especially the receptionist were always pleasant and welcoming.
- Mark & Donna F.


