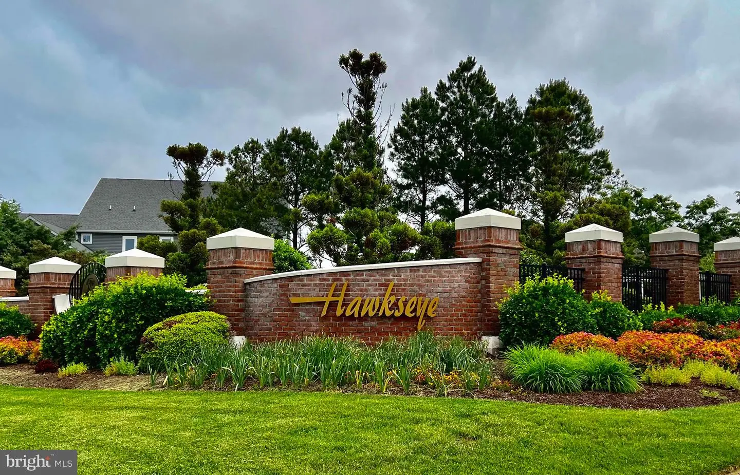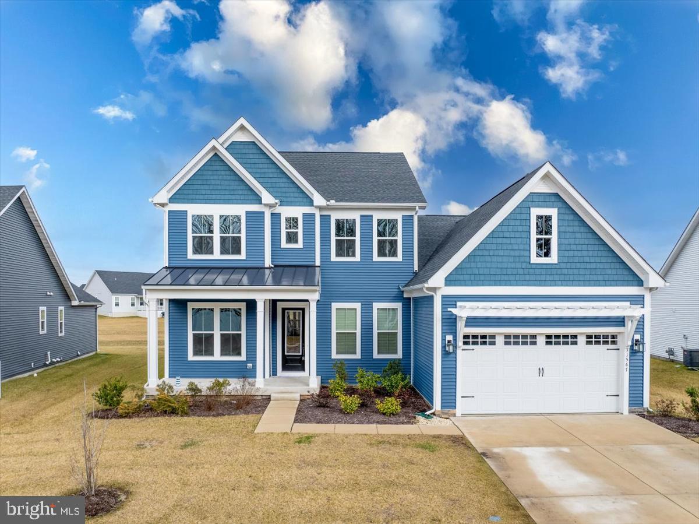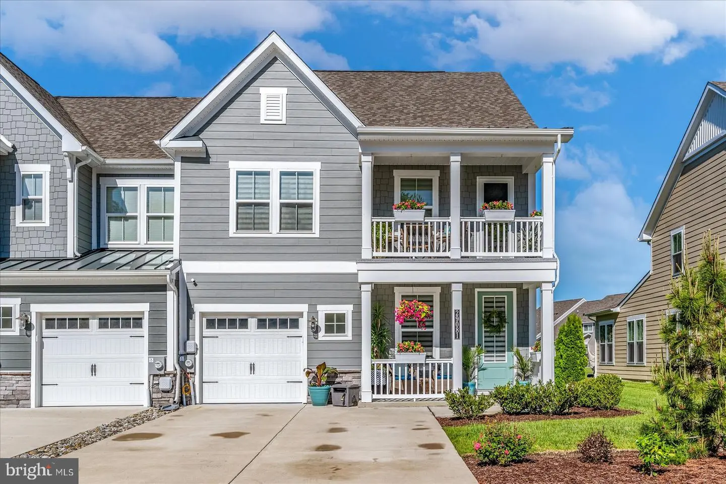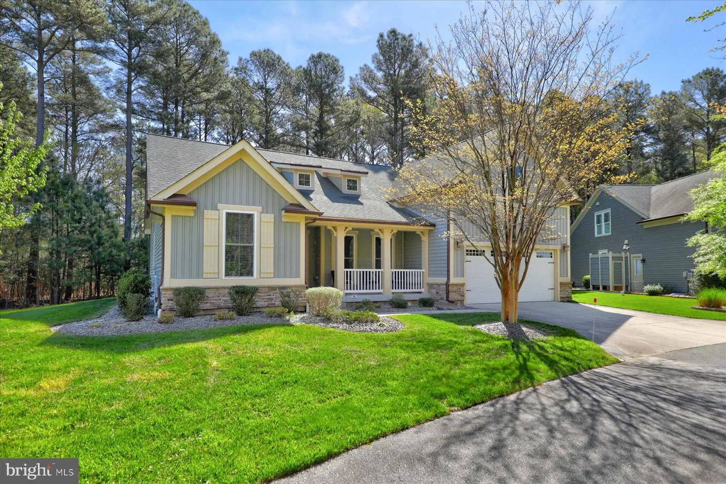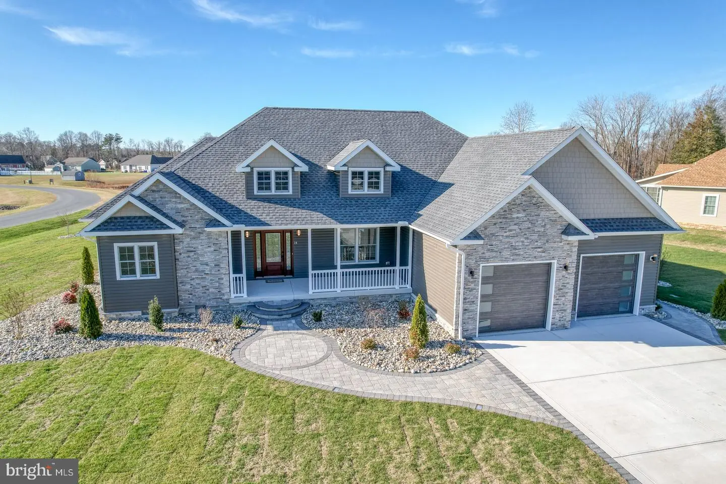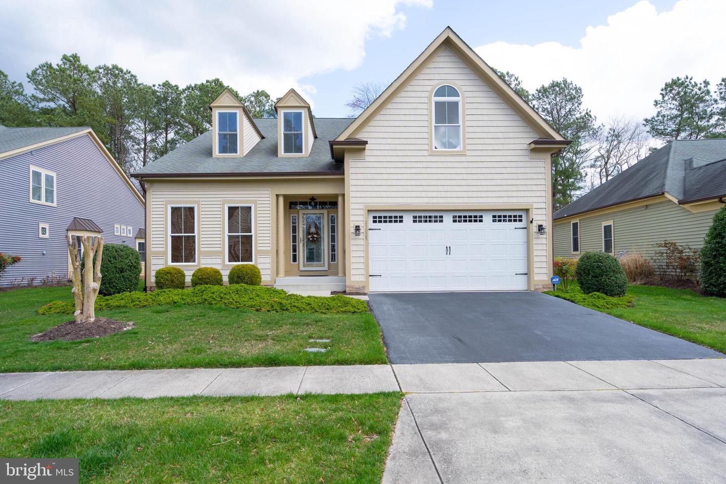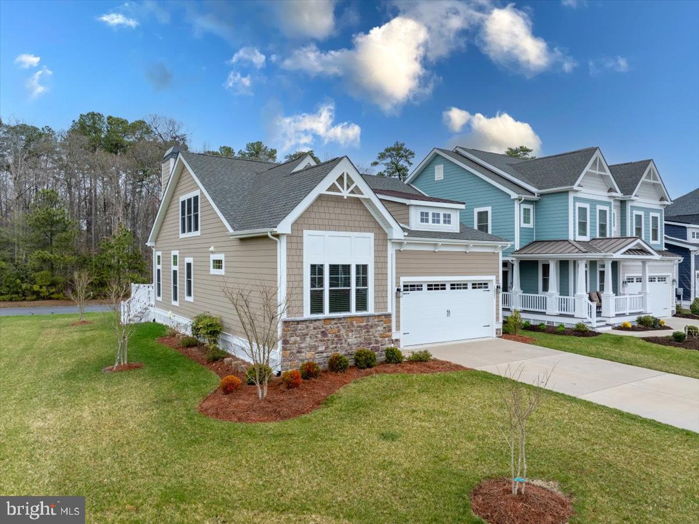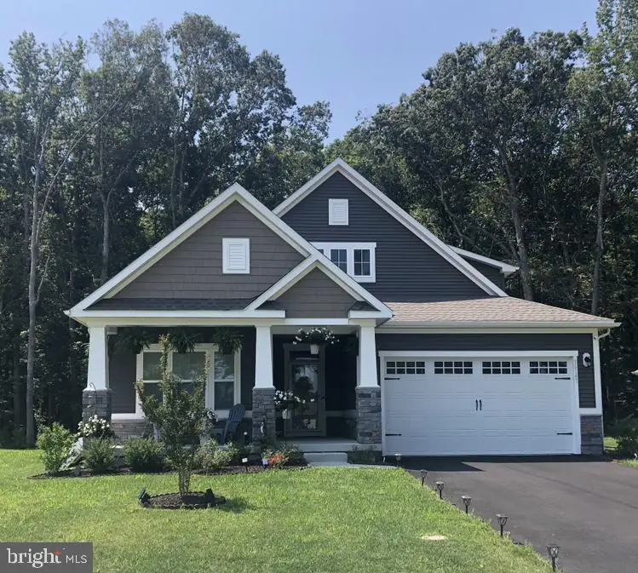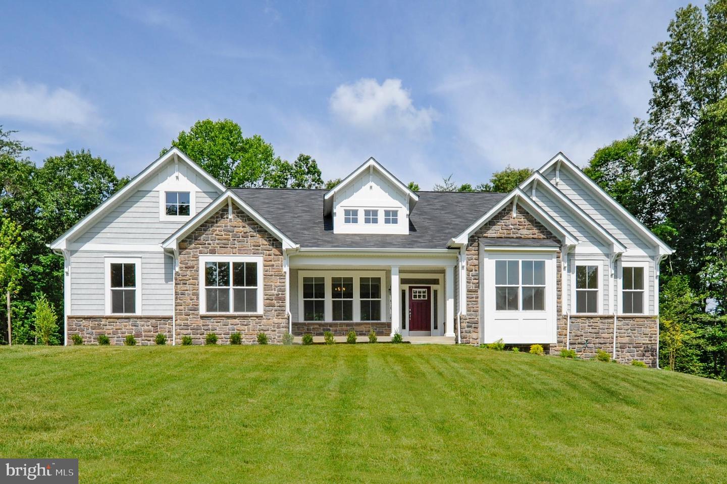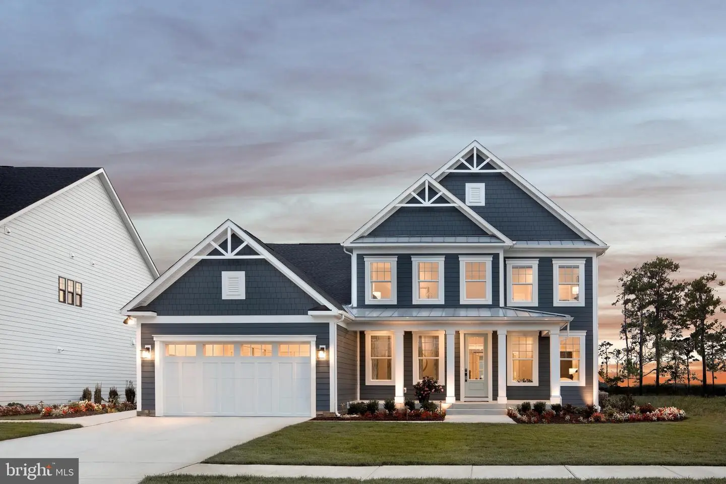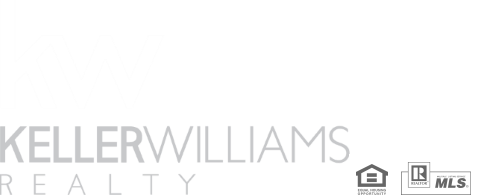16812 Kestrel Ct, Lewes, De
Welcome To The Hawkseye Community In Lewes, Delaware, Where An Exceptional Opportunity Awaits You To Build Your Dream Home On This Coveted .69-acre Lot. With Its Highly Desirable Location, This Is One Of The Last Remaining Lots Available In This Sought-after Community, So Act Swiftly To Secure This Gem! Situated In A Serene And Picturesque Setting, This Spacious Lot Offers The Perfect Canvas For Constructing Your Ideal Home. With Water And Sewer Hookups Readily Available, You Can Easily Connect To Essential Utilities, Ensuring A Hassle-free Building Process. When You Become A Resident Of Hawkseye, You Gain Access To An Array Of Fantastic Amenities Designed To Enhance Your Lifestyle. Enjoy The Use Of A Well-appointed Clubhouse, Perfect For Hosting Gatherings And Events. Stay Active And Enjoy Friendly Competition On The Tennis Courts, Or Cool Off During Hot Summer Days In The Inviting Community Pool. The Convenience Of This Location Is Unmatched. Enjoy Easy Access To Pristine Beaches, Where You Can Soak Up The Sun, Swim In The Ocean, Or Indulge In Various Water Activities. The Nearby Canal Offers Opportunities For Boating And Fishing Enthusiasts, While Bike And Hiking Trails Provide A Scenic Escape For Outdoor Enthusiasts. Just A Short Drive Away, The Vibrant Downtown Areas Of Lewes And Rehoboth Present A Plethora Of Shopping, Dining, And Entertainment Options. Immerse Yourself In The Coastal Charm As You Peruse Unique Boutiques, Savor Delectable Seafood At Waterfront Restaurants, And Soak Up The Vibrant Cultural Scene. Don't Miss This Incredible Opportunity To Secure Your Own Piece Of Paradise In The Hawkseye Community. Act Now And Start Envisioning The Home Of Your Dreams On This Spacious Lot. Water And Sewer Impact Fees Have Already Been Paid. Contact Us Today To Schedule A Viewing And Take The First Step Towards Creating Your Ideal Coastal Lifestyle.
31567 Topsail Dr, Lewes, De
New Price For 31567 Topsail Drive, A Beautiful Contemporary Coastal Home With Over 4400 Finished Sq Ft. This Magnificent Home Is Among The Best In Marsh Farm Estates In Lewes Delaware. When You Step Inside You Will View The Beautiful Open Concept Living Space With 10-foot Ceilings. This Lovely Home Offers Three Levels Of Extensive Living Space, Distinctively Designed For Resort-style Living And Grand- Scale Entertaining. the Fully Equipped Chef’s Dream Kitchen Has Top-of-the-line Appliances, A Center Island And Quartz Countertops Throughout. The Large Eat-in Kitchen Is Appointed With 42” Custom White Shaker Style Display Cabinetry And Classic Subway Tile Backsplash. There Are Spacious Picture Windows In The Kitchen And Living Room To Bring In Abundant Natural Light. The Welcoming Foyer Unfolds Into The Impressive Great Room Perfect For Entertaining. The Living Room Area Is Light And Airy With Ship Lap Accenting One Wall To Creating The Coastal Style. You Can Retire To The Tranquil Primary Bedroom On The First Level. Here You Will Discover A Peaceful Setting With The Primary Ensuite Appointed With Two Vanities And A Spacious, Frameless Glass Stall Shower. The Main Floor Also Offers An Additional Bedroom With A Spacious Walk-in Closet, Home Office, Laundry Room, Mudroom With Built-ins And Storage, And Interior Access To The Oversized Garage. Ascend The Staircase Off The Foyer To The Upper-level Which Hosts A Grand Family/recreation Room, And Two Additional Bedrooms Each With Their Own Sizeable Walk- In Closet. There Is Another Full Bathroom And Unfinished Storage Area Off The Family Room. Discover An Expansive Finished Space In The Lower Level. With 9 Foot Ceilings And Well Lit Areas, There Are Many Possibilities To Consider Such As Additional Bedrooms, Work Out Room, And More! Outside The Living Room Is An Expansive Screened Porch To Enjoy Those Special Summer Nights. You Have A Large Yard That Looks Out Onto A Path Leading To The Clubhouse And Pool! The Community Center Offers A Fitness Center, Covered Patio Seating, Cabana With Outdoor Kitchen, In-ground Pool, Bar, Fire Pit, And More. This Home Promises A Life Of Luxury Close To The Beaches And Boating Areas And Can Give You Summer Rental Income If You Choose.
29081 Sea Bird Ct, Selbyville, De
Step Into This Luxurious, Turnkey, Furnished Home In The Highly Desirable Community Of Bayside. Nestled In Heron’s Ridge Overlooking A Serene Pond With Illuminated Fountain, This 3 Bedroom, 2.5 Bathroom Oasis Was Built For Relaxation And Entertainment! As You Step Into This Elegant Home, You’ll Be Impressed By The Many Builders Upgrades Including Luxury Vinyl Plank Flooring Throughout, Oversized Kitchen With Additional Built-out Dining Area, Gas Stovetop And Double-wall Oven, And Gorgeous, Sprawling Granite Countertops With Oversized Island, Nuvo Speaker System Throughout, And Custom Tile Showers In Each Bathroom Including Basins. Retreat To The Owners Suite, Perfectly Spacious With A Large Walk-in Closet And Ensuite, The Custom Shower Perfectly Situated With Built-in Wall Jets. No Detail Left Behind, The Owners Spared No Expense On Countless Custom Upgrades Including Oversized Paver Patio With Propane Fireplace, Professionally Painted Interior With Benjamin Moore, Crown Molding And Wainscoting, Bali Window Treatments Throughout, Electric Fireplace With Gorgeous Wood Mantle And Glacier-stone Facing, Led Lighting Above And Below Kitchen Cabinets With Optional Color Change For Every Occasion, Brushed Nickel Outlet Covers, Brushed Nickel Light Switch Covers And Registers, Gorgeous Light Fixtures, And Ceiling Fans Throughout, Finished Garage With Epoxy Floors, Brand New Storm Door With Screen Leading To The Upstairs Covered Balcony, Laundry Room Cabinetry, Apple Tv Installed Throughout, And More. Feel Safe And Sound With The Outdoor Cameras And Alarm System By Alarm Engineering. This Home Is Fully Furnished By Mitchell’s Interiors, Many Pieces Designed And Custom Made.
38668 Oyster Catcher Dr, Ocean View, De
Welcome To Your Serene Retreat Nestled On One Of The Most Desirable Lots In The Amenity Rich Community Of Bay Forest! This Stunning 4-bedroom, 3-bathroom Residence Offers An Idyllic Blend Of Modern Comfort And Natural Beauty. Situated On A Wooded Lot, This Home Provides The Perfect Escape. As You Approach, You'll Be Greeted By Towering Trees And Lush Greenery, Creating A Sense Of Privacy And Tranquility. Step Inside To Discover A Spacious And Inviting Interior, Where Large Windows Bathe The Rooms In Natural Light And Offer Picturesque Views Of The Surrounding Trees. The Heart Of The Home Is The Expansive Living Area, That Embodies Warmth And Comfort. Perfect For Both Entertaining Guests And Unwinding After A Long Day, This Space Seamlessly Flows Into The Gourmet Kitchen, Complete With Sleek Countertops, Stainless Steel Appliances, And Ample Cabinet Space. This Is A Great Place To Entertain Family And Friends. Just Off The Living Area There Is A Morning Area, Where You Can Sip Your Morning Coffee Or Enjoying A Leisurely Breakfast With Loved Ones. With Its Expansive Windows Offering Panoramic Views Of The Lush Landscape, The Morning Room Provides The Perfect Vantage Point For Observing The Changing Seasons And The Abundant Wildlife That Calls This Wooded Lot Home. Retreat To The Luxurious Primary Suite, Where You Can Enjoy Peaceful Evenings And Wake Up To The Soothing Sounds Of Nature. The Attached Ensuite Bathroom Boasts A Spa-like Atmosphere, Complete Separate Shower, And Nice Size Vanity. The Primary Suite Also Features 2 Closets. Additional Highlights Of This Exceptional Property Include Three Generously Sized Bedrooms, Ideal For Accommodating Family And Guests, As Well As A Versatile Bonus Room That Can Be Used As A Home Office, Gym, Or Playroom. There Is Also A Study That Could Be Used As A Second Home Office, A Bedroom Or A Place To Unwind After A Busy Day. Some Of The Amenities In Bay Forest Include An Entry Lake With Fountains, Miles Of Interconnecting Pathways, Two Clubhouses, Fitness Facility, Recreation Barn, Outdoor Bar, Yoga And Aerobics Studio, Three Pools, Bocce Ball, Putting Green, Volleyball And Basketball Courts, Tennis Center, Private Marina With Boat Storage For Canoeing And Kayaking, Playgrounds, Outdoor Fireplace Settings, Community Herb Garden With Potting Shed, And A Community Shuttle To Downtown Bethany. Don't Miss Your Chance To Own This Extraordinary Retreat Where Every Day Feels Like A Getaway. Schedule Your Private Showing Today And Experience The Magic Of This Woodland Paradise!
31091 Silver Maple Dr, Lewes, De
Move In Now And Save Money! Impact Fees Already Paid! Beautiful Brand New Home That Is Ready For Immediate Move-in. Situated On A Premium Lot, This Home Offers A Peaceful Setting Backing To Protected Woodlands, Guaranteeing Privacy And Tranquility For Years To Come. Step Into This 4 Bedroom, 3.5 Bathroom Home And Be Swept Away By The Top-tier Finishes And Upgrades That Truly Set It Apart. The 20-year Commercial Grade Weathered Redwood Style Flooring Adds Charm And Character To The Space, While The Tray Ceilings Add An Extra Touch Of Elegance, Creating An Inviting Atmosphere. The Chef's Kitchen Is A Culinary Dream Come True, Featuring Upgraded Cabinetry With Soft-close Dovetail Construction, Brazilian Granite Countertops With A Marble Backsplash, Under Cabinet Lighting, And A Gas Cooktop. Convenience Is Key, And The Upgraded Laundry Room With Cabinetry Ensures Added Ease. Safety And Security Are Prioritized In This Home. Equipped With A Security System With Motion Sensors And Connected Smoke Detectors That Notify Fire/911, You Can Have Peace Of Mind Knowing Your Loved Ones Are Protected. Additionally, The Primary Shower Features A Grab Bar, And The Primary Bathroom Showcases Top-tier Cabinetry, Tile And An Ocean Pearl Quartz Vanity. The Attention To Detail Continues Throughout The Home, With Hardwood Stairs, A Sunroom And Screen Porch Addition, A Flex Room/office, And A Loft That Provides Additional Flexible Space For Your Family's Needs. The 30-year Certainteed Roof Shingles And Lennox 92% Efficient Hvac Ensure Long-lasting Quality And Energy Efficiency. The 10-year Warranty Will Transfer To The New Owner From The Builder, Giving You Added Assurance. Some Of The Other Many Upgrades Selected Include: Bathrooms 2 And 3 Have Shower Tiles To The Ceiling With Bathroom 2 Having A Doored Shower, Conduit For Future Ethernet Upgrades, Wire Pre Installed For Home Entertainment Surround Speakers, 5in. Wide Monogram Siding, Metal Roof Included In Elevation, Insulated Garage Walls With Finished Drywall And Plumbing Rough In For Utility Sink In Laundry Room. Located In The Desirable Chase Oaks Community, You'll Enjoy The Convenience Of Natural Gas And A Host Of Amenities. The Clubhouse Offers Free Wi-fi, Fitness And Entertainment Options, While The Outdoor Pool, Tennis, And Pickleball Courts Will Keep Everyone Active. The Hoa Covers Verizon Wifi, Full Lawn Care, Including Irrigation Water And Maintenance, Lawn Fertilization, Mulching As Well As Trash And Recycling Service And Snow Removal. Plus, You'll Have Access To Verizon Fios For Your Communication Needs. With A Quick Settlement Available, You Can Start Enjoying The Beautiful Lewes Area Right Away. Don't Miss Out On This Incredible Opportunity To Call This Stunning New Home Yours. Sellers Are Tied To Maryland Due To Family Care And The Home Has Never Been Lived In.
121 Clifton St, Milton, De
New Construction In Town Milton!! Walking Distance To Downtown Shops And Parks! Come See This Spacious Custom Home With Upgraded Finishes Throughout. This Home Is Nearing Completion And Buyers May Have An Opportunity To Make Some Final Selections! Entering Through The Front Door You Will Be Greeted By Oak Flooring That Is Throughout The First Level, The Stairs, And Portions Of The Upper Level. Just Off The Foyer Is A Dedicated Office With Barn Doors And A Welcoming Dining Room. Beyond The Foyer Is The Living Room With A Beautiful Gas Fireplace, Which Is Open To The Kitchen With Custom Amish-built Cabinets. The Kitchen Has Ample Cabinet And Countertop Space, An Island, Quartz Tops, A Double Wall Oven, And A Large Cooktop With A Hood. The Laundry Room And Custom-built Drop Zone Area Are Conveniently Located When Entering From The Garage. Oak Floors Continue Through The Primary Suite Which Has A Tiled Bath With A Full Tile Shower And Glass Door. On The Upper Level, You Will Find Two Bedrooms, A Loft, And A Flex Room That Can Easily Be Used As An Additional Bedroom Or Conditioned Storage If Desired. A Full Bathroom With Tile Floors, A Tub With Tiled Walls, And Two Vanities Is Easily Accessible From All Rooms. Outside - Enjoy Your Full Front Porch With Cedar Posts, A Large Concrete Driveway, And Rear Concrete Patio.
14 Beacon Cir, Millsboro, De
Brand New And Waiting For You! Don't Miss The Incredible Opportunity To Own An Exceptional Home In Beacon Meadows, In The Growing Millsboro Area. It’s Move-in Ready, Offering An Expansive Floor Plan With 3 Bedrooms And 2.5 Baths. The Stunning Great Room Has An Impressive Stone Fireplace, A Vaulted Ceiling, And Gorgeous Windows With A Picturesque View Of The Pond. The House Also Features An Elegant Dining Room, A Breakfast Nook, Custom Light Fixtures, And Custom Trim. The Dream Kitchen Includes Antique White Cabinets, Gorgeous Granite Counter Tops, High End Stainless Steel Appliances, And A Large Walk-in Pantry. The Primary Bedroom Suite Features A Tray Ceiling And A Glamorous Bathroom With A Huge Walk-in Closet, Walk-in Jetted Shower, Tiled Floor And Walls, 2 Beautiful Vanities, And A Jetted Soaking Tub. The Large Backyard Is An Absolute Paradise With A Large Composite Deck, Paver Patio, Paver Walkway To A Stone Firepit Overlooking The Community Pond. It Also Features An Outdoor Kitchenette With A Gas Grill, Providing Endless Possibilities For Backyard Entertaining! The Wish-list Features Also Include Worry-free Lvp Floor, Tile Floors And Lit Mirrors In The Bathrooms, And On-demand Tankless Water Heater. The Utility Room Is Equipped With A Washer, Dryer, And A Utility Sink. The 2-car Garage Is Completely Insulated And Has 2 Ev Chargers; There Is A Crawlspace With Concrete Floor And Foam Insulation And A Pull Down Attic With A Generous Storage Space. The Generously Sized Property Is Nestled On A Corner Lot, Has Beautiful Landscaping And A Sprinkler System, Completing The Package. 2-10 Warranty Is Included! If You’re Looking For A House Near The Beach, Yet Without The High Hoa Fees And The Hustle And Bustle, This Is The Perfect Place For You: It's Located Within 20 Miles From Delaware Beaches, 3 Miles From The Indian River Bay And Boat Ramps, And 14 Miles From Long Neck. If This Sounds Like Your Dream Home - Why Wait? - Schedule Your Tour Today! P.s. The Property Taxes Are Based On The Value Of The Lot; After The Property Is Re-assessed The Taxes Will Increase.
31025 Scissorbill Rd, Ocean View, De
Beautiful 4 Bd/2 Ba Nv Homes Bornquist, Loaded W/ Upgrades, Backs To Trees! Leaded Glass Door W/ Elegant Side Lights & Transom Steps Into Foyer W/ Gleaming Wood Floors. Foyer Chandelier May Not Convey (all Chandeliers Likely Will Be Replaced W/ Original Fixtures). Gallery Foyer: Recessed Lighting & Framed/lit Insets Right & Left For Art. At Left, Bd 1 (or Study): French Doors, Wood Floors, Crown Molding, Built-in Cabinets/bookshelves, Ceiling Fan & Blinds. Guest Ba: Upgraded Vanity, Tub & Tile Plus Tall “comfort” Commode. Bd 2: Wood Floors, Ceiling Fan & Blinds. Dining Room At Right: Wood Floors, Tray Ceiling, Crown Moldings & Wainscotting W/ Kitchen Entry. Extended Great Room: Natural Gas Fp (trimmed W/ Slate & Wooden Mantel) Views Deck & Trees. Breakfast Area Opens To 3-season Room W/ E-z Breeze Windows (& Deck Beyond). Kitchen: Recessed Lighting, Granite, Ceramic Tile, Upgraded Cabinets, Gas Cooktop, New Fridge, Dishwasher & Wall Oven Plus Advantium Convection Microwave. 3 Above-cabinet Windows Add More Light! Island W/breakfast Bar. 1st Floor Primary Bedroom Features Extended Sitting Area With Views Of Trees, More Gleaming Wood Floors, Tray Ceiling & Ceiling Fan. Primary Bath Boasts Twin Vanities W/ Upgraded Cabinetry, Granite Countertop, Stall Shower W/ Built-in Bench & Grab Bar. There’s Also A Large Soaking Tub And Another Tall “comfort” Commode Plus A Linen Closet. Wait Till You See The Huge Primary Walk-in Closet Which Extends For The Length Of The Bath. Upstairs You’ll Find A Large Bonus Room That Might Serve As A 4th Bd And An Attic Space That Sellers Enhanced With Plywood Decking To Enhance Storage Options. Special Note: While The Seller's Tastes Are Colonial, Newly Painted Spaces Feature “beachy” Tones For An Easy Transition To A More Informal Furnishing “vibe!” Large 1st Floor Laundry Features A Laundry Tub & A Window To Brighten Your Day. It Opens To A 2 Car Garage. 2 Zone Hvac. Tankless Hot Water. 6 Ceiling Fans. Conditioned Crawlspace. Irrigation System Fed By Its Own Well. The Home Features A Dehumidifier And A Humidifier. Conditioned Crawlspace. Garage Shelving For Greater Storage & Stowage! Seller Has Scheduled The Installation Of A Brand New Roof By Morse Roofing For Added Peace Of Mind... Inquire For Further Details! Hoa Maintains Lawn (mowing, Fertilization). New Owner Capital Contribution: $1,000. $495 Annual Charge For Water/sewer Infrastructure. The National Association Of Home Builders (nahb) Named Bay Forest A Platinum Award Winning "best In American Living" Community In 2019 As A Community That "maximized Water And Green Spaces And Created A Nice Sense Of Micro-communities Inside The Natural Habitat. [bay Forest Club] Has A Lovely Pool And Resort-like Amenities And The Outside Of The (recreation) Barn Is Spectacular." So Come Enjoy Our Clubhouse With Its Lounge, Grille, Game Room, Women's & Men's Lockers Opening To 3 Pools (lazy River!). And Our 4 Tennis Courts (easily Reconfigured For Pickleball) & Tennis Pavilion, Outdoor Basketball Nets, Children's Play Areas, Putting Green, Bocce Lawns, Horseshoe Pits, Volleyball Space & Fire Pit. Not To Mention Bay Forest’s Incredible Recreation ‘barn' Which Accommodates A Basketball Court Or Three Pickleball Courts Or 450 Guests For New Years Eve And Other Celebrations! The Barn Opens To A Great Lawn, Two New Pools & A New Exercise Facility Featuring A Gym, A Dance/yoga Studio (w/ Resilient Floors), Men’s & Women’s Changing Rooms & Beautiful Gathering Spaces. Don’t Forget The Kayak Launch W/ Kayak Storage & Expansive Indian River Bay & Bay Bridge Views. Or The Herb Garden. Or The Summer Beach Shuttle. Enjoy Amazing Salt Marsh Views From Our Wooden Shearwater Drive Bridge Crossing Directly Over Collins Creek To The Recreation Barn, Pools & Gym. 15+ Miles Sidewalks. 5 Miles Bethany Beach. Complimentary 2-year-home-warranty ($1,200 Value!). Priced 2 Sell! Welcome To Bay Forest Club!
32953 Shadeland Ave, Millsboro, De
Luxury Living On The Greens! Strikingly Situated On A Lot Surrounded By Lush Landscaping And Open Green Space, This 3 Bedroom 2 Bath Home Is Move-in Ready! Come Live The Good Life At The Peninsula - A World-class Gated Golf Community Located In Long Neck, Delaware. Crafted With Meticulous Attention To Detail, This Residence Boasts A Blend Of Coastal Elegance And Timeless Sophistication; From The Two-story Great Room To The Expansive Back Deck, Every Corner Exudes Luxury And Comfort. The Gourmet Kitchen Is A Chef's Delight, Featuring High-end Appliances, Custom Backlit Cabinetry, And A Spacious Island. Whether You're Preparing A Casual Meal For The Family Or Hosting A Lavish Dinner Party, This Kitchen Is Equipped To Impress. As A Resident Of The Peninsula, You'll Enjoy Exclusive Access To World-class Amenities, Including An Award-winning Jack Nicklaus Golf Course, Tennis And Pickle Ball Courts, Swimming Pools, A Fitness Center, A Nature Center And Walking Trail, A Fine Dining Establishment, And More. Located Just Minutes From Rehoboth And The Other Delaware Beaches And Premium Outlet Shopping Centers, This Home Offers The Perfect Blend Of Tranquility And Convenience. Schedule Your Private Tour Today And Experience The Epitome Of Luxury Living On The Greens.
36147 Crevan Dr, Frankford, De
Luxury Meets Serene In This Spacious Home Offering All The Beach Has To Offer Without The Insanity That Can Be Summer At The Beach. Fox Haven Is A Quiet, Country Neighborhood Located About 5 Miles To Bethany Beach And About 5 Miles To Fenwick Island. With This Surrounding, There Will Always Be Nature At Your Doorstep With The Salt Air Just Minutes Away. No Expense Was Spared, Before Or After Construction With Around 200k In Total Upgrades When Combining The Design Center Features And After Purchase Upgrades. This Estimated 2,700 Sqft Home Offers Three Bedrooms On The First Floor And A Fourth Bedroom On The Second Floor. The Second Floor Also Includes A Third Full Bathroom And The Loft Offers A Second Living Space For Visitors. Outdoor Living Space Is Spectacular With The Front And Back Porches. The Back Porch Is Surrounded By Nature Providing A Quiet And Secluded Getaway For A Peaceful Cup Of Coffee Or A Good Book. Fox Haven Has A Nice Clubhouse And Two Pools That Are Quiet And Friendly. A Few Of The Upgrades Include A 400 Sqft Cambridge Paver Patio, Custom Lighting Throughout The Home, Levolor Blinds, Upgraded Cabinets In The Kitchen And Bathroom, Upgraded Flooring Throughout, And So Many More Improvements. The Home Is Set At The End Of A Quiet Street With Woods Behind And A Pond In Front, True Privacy Encompasses This Home. The Home Conveys A Builder's Warranty And Has Ample Storage, Speaking Of Storage, Fox Haven Offers Rv And Boat Storage For A Minimal Fee. Seeing Is Believing With This Gem. Homes With This Level Of Modern Elegance Are Few And Far Between In Sussex County. Don't Hesitate, The Beach Is Calling.
24268 Deer Run Ct #lot 225, Millsboro, De
Introducing Caruso Homes At Ingrams Point In Millsboro, A Quality Regional Homebuilder For Over 35 Years. Ingrams Point Is An Amazing New Home Community Of 129 Luxury Single Family Homes. The Community Is Highlighted By The Ability To Offer Homes With Basements On Most Homesite And Larger 1/2-to-3/4-acre Homesites As Well As Delivering Privacy And Relaxation In A Picturesque Woodland Setting Complete With All That Nature Offers. Community Nature Trails Meander Through Woodlands And And Open Space. Enjoy Nearby Dining, Shopping, And Entertainment, And The Convenience To Delaware Beaches And Coastal Living Amenities. This Beautiful Homesite Is The Perfect Homesite For The Baywood (under Construction) Home, An Expansive Luxury Single Family Home With 2,372sq. Ft. Of Living Space And A 2-car Side Entry Garage Providing Great Curb Appeal. Upon Entry Into The Foyer Is The Living And Dining Room And Open Kitchen. The Spacious Open Plan Includes A Large Family Room, Eat-in Kitchen With An Island, And Mud Room. The Main Floor Offers The Primary Bedroom With A Walk-in Closet And Double Vanity Sinks. 2 Additional Large Bedrooms And Convenient Laundry Room Complete This Level. Including An Optional Finished Lower Level Brings A Whole Other Dimension Of Possibilities And Square Footage To This Popular Floor Plan. Visit The Ingrams Point Model Home At 24055 Ingrams Drive, Millsboro, 19966. Call Today For More Details Or To Schedule An Appointment!
Lot #620 Lanterns Glow Rd, Frankford, De
New Phase Just Released! Move In This Summer At The Estuary. Welcome To The To Be Built Monterey At The Estuary. The Monterey At The Estuary Blends Style And Space. A Covered Porch Welcomes You Into The Open Foyer And Flex Space That Can Be Used As You Like. Continue Past The First Of Two Main Level Bedrooms And Into The Wide Open Family Room. The Gourmet Kitchen Has An Oversized Center Island Which Is The Perfect Place To Prep Homemade Meals. A Luxurious Main Level Master Suite Will Stun, With Its Dual Vanities And Huge Walk-in Closet. Upstairs, A Loft-style Bonus Room Is Perfect For Family Game Night, And Leads To Two Bedrooms Plus A Full Bath. The Monterey Has It All. Best Value For New Homes In Amenity-filled Community, Surrounded By The Assawoman Wildlife Preserve, 8 Minutes To Bethany. Other Floor Plans And Homesites Are Available. Photos Are Representative. Nv Homes Is Taking Precautionary Measures To Protect Our Valued Customers And Employees. Our Models Are Open By Appointment.
What Clients Are Saying...
Everything went perfect. Karla took care of everything and it sold in one week! I am looking forward to buying my next beach home and working with Karla again!
- John & Carrie W.


