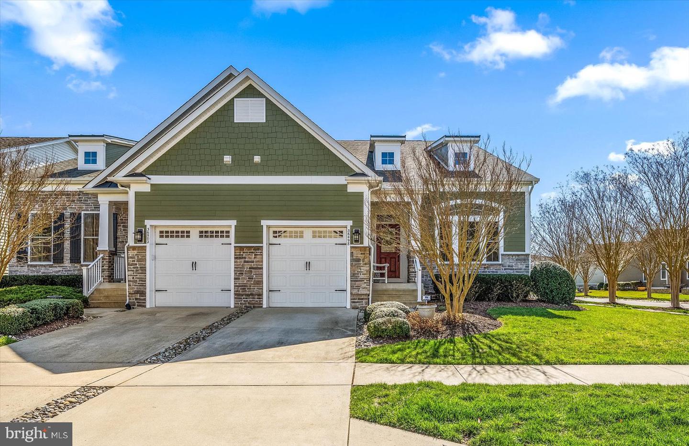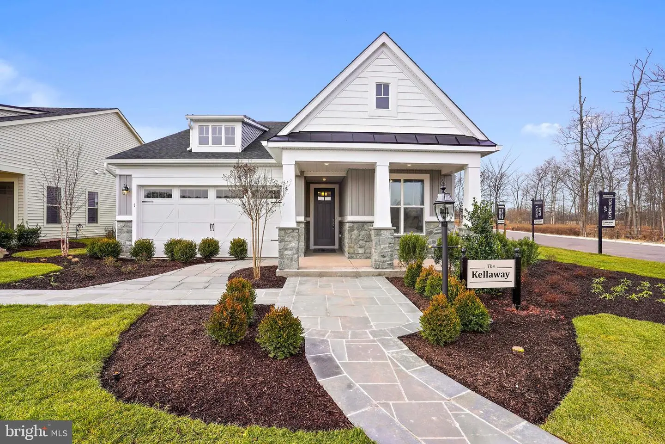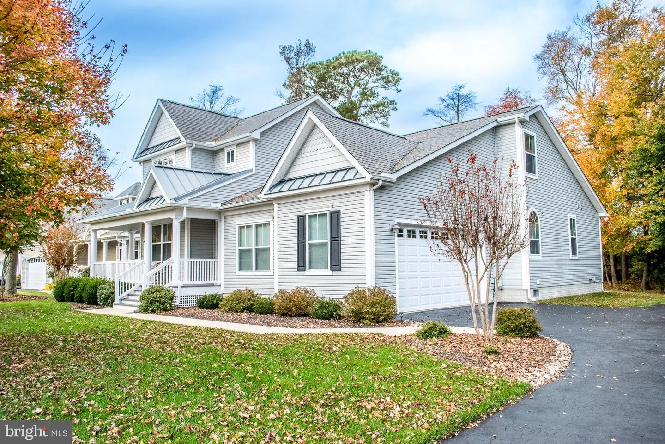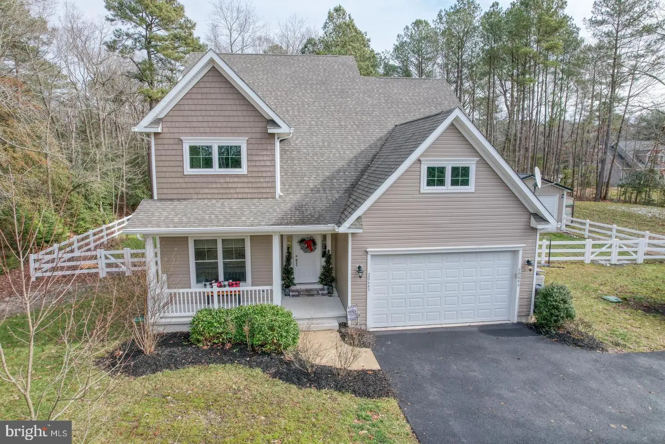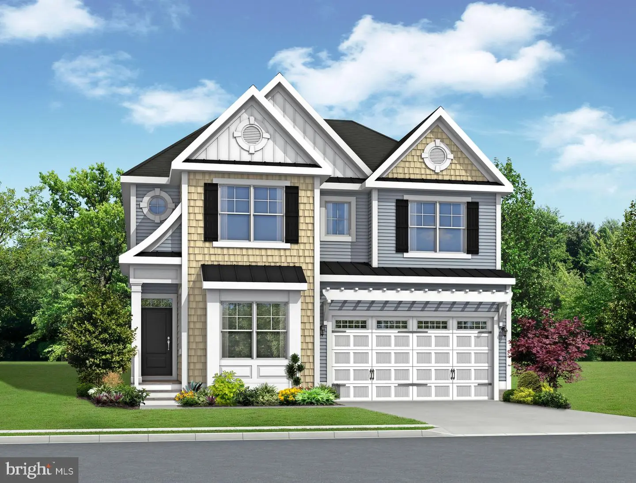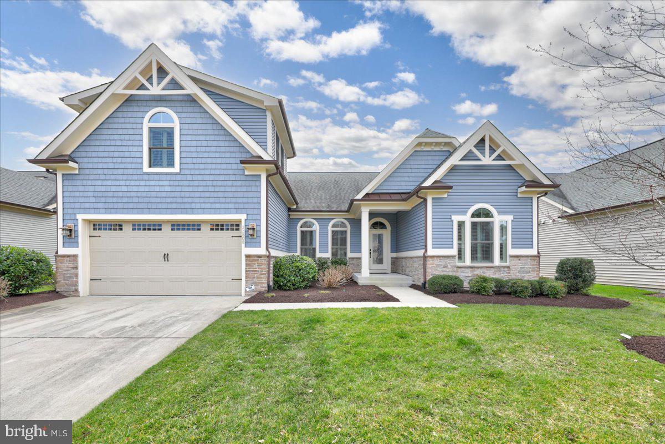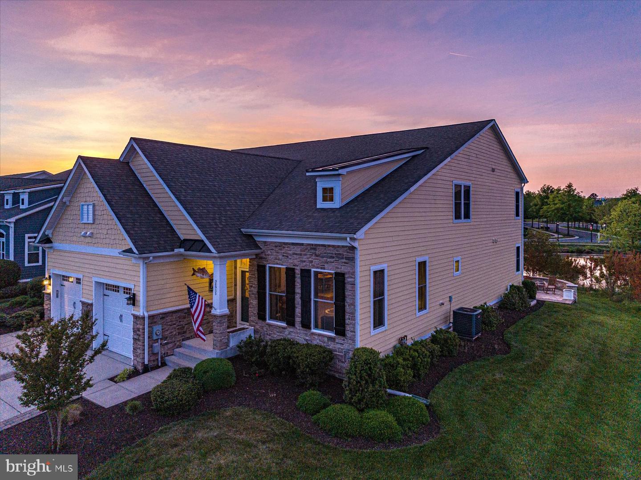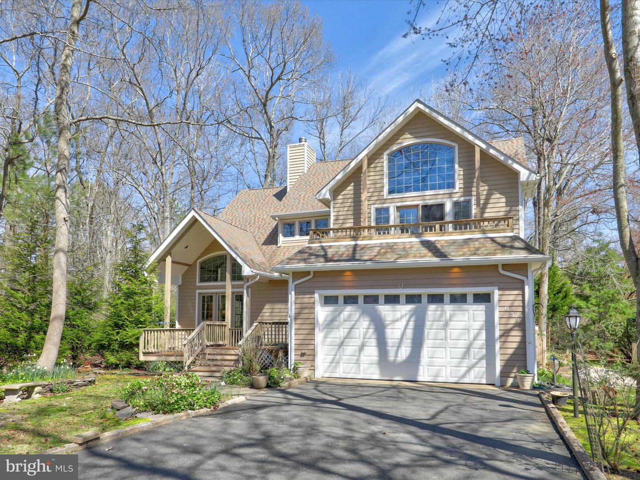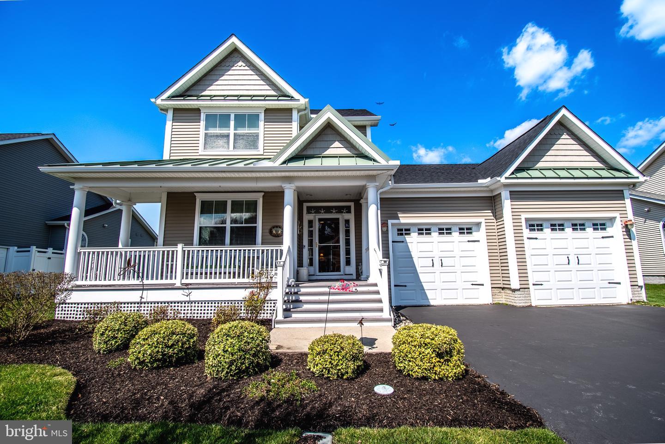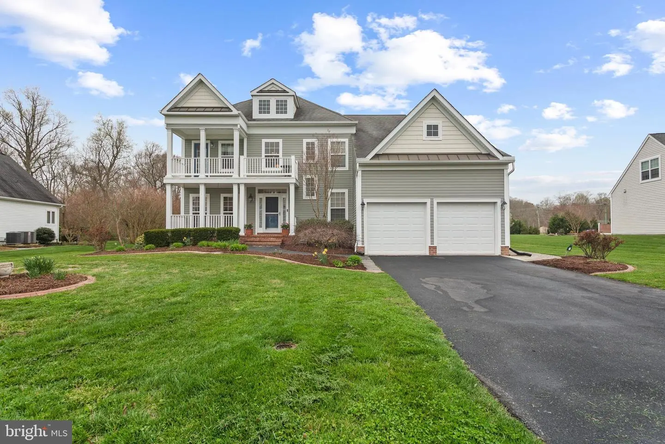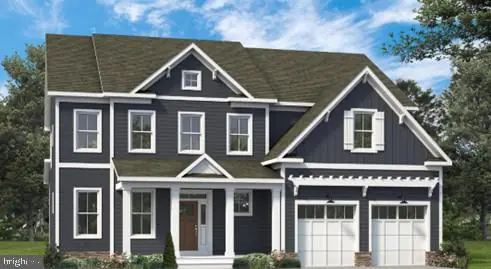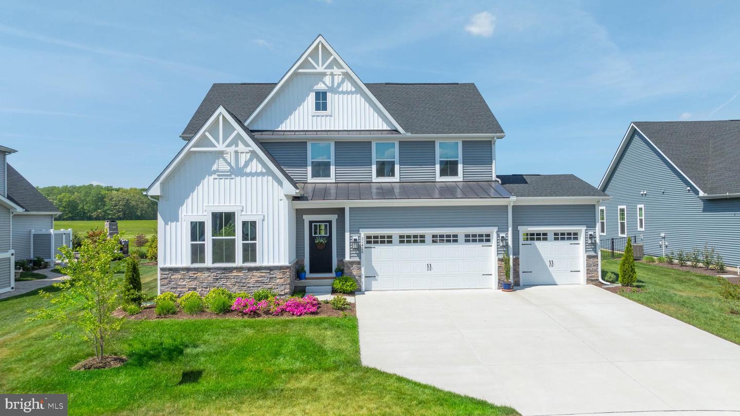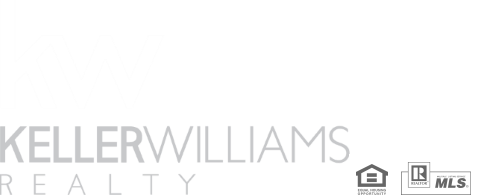36498 Coneflower Cir, Selbyville, De
In One Of The Most Sought-after Streets In Bayside This Beautiful 4 Bd/2.5ba Twin Home Is A Rare Find. As You Enter The Living Area It Is Bright And Inviting. The First Floor Includes Upgraded Flooring With Tile, Carpet, And Hardwood, Upgraded Molding, Mini Bar, First Floor Bedroom Offers Walk In Closets And Luxurious Bath With Roman Shower And Double Sinks. The Gourmet Kitchen Includes Granite, Maple Cabinets, Tile Backsplash, And Stainless Appliances. Off The Kitchen Is The Sunroom With Gas Fireplace For Additional Entertainment Space Or A Place To Cozy Up With A Good Book. The Second Floor Offers Three Spacious Guest Rooms, Bathroom, And Loft For All Of Your Beach Guests. Outside, The Backyard Offers A Private Oasis With A 3 Season Room, Paver Patio With Built In Grill, Perfect For Summer Bbos And Outdoor Fun. Located On Coneflower Circle With A Corner And Private Home Site This Home As Well As Ample Overflow Street Parking Gives You Extra Space And Privacy. Bayside Is An Award-winning Community Just Minutes From Fenwick Island, De. With Multiple Pools, Large Clubhouse With Restaurant And Bar, Jack Niklaus Signature Golf Course, Freeman Stage, Canoe And Kayaking, Paddle Boarding, Dog Park, Pickle Ball, Tennis And So Much More! There Is Never A Dull Moment In This Amazing Community. Don’t Miss This Beautiful House Your New Beach Home!
Lot 31 Duffy St, Rehoboth Beach, De
Proposed New Construction - Presenting Caruso Homes Kellaway Model. The Kellaway Is A Cottage-style Home That Features One-level Living With An Open Floorplan, A Large Owner Suite, A Guest Room And Den. Add A Sky Basement For Additional Space And Storage. Plenty Of Options Are Available To Personalize This Home. The Home’s Open Floor Features A Kitchen, Great Room, Dining Room And An Optional Patio/deck. The Kellaway Includes Caruso’s Signature Standard Features - Luxury Plank Flooring, Granite Counter-tops, Stainless Steel Appliance Package, Tile In All Baths, & Quartz Vanity Tops. The Possibilities Are Endless For A Primary Home, Vacation Property, Or Rental Investment On A Beautiful Lot. On Your Lot Pricing Shown Is The Base House Price Only, The Lot & Estimate For Lot Finishing Fees. Upgraded Options And Custom Changes Are Additional. Photos May Display Optional Features That Are Not Included In The Base Price.
37104 Solitude Dr, Selbyville, De
Finally, Your Chance To Own A Home In The Refuge At Dirickson Creek Is Here. This Beautiful Home Is On A Quiet Street And Is Situated On A Large Corner Lot With Just Enough Mature Trees To Give The Home A Peaceful Setting. This Popular Calloway Model, Has A Side Load Two Car Garage Which Adds To The Home’s Great Curb Appeal. The Minute You Walk Into This Home, You Will Notice The Open And Spacious Floorplan, With It’s Nine Foot High And Vaulted Ceilings. The Large Family Room Has A Gas Fireplace, Custom Built In Cabinets, And Wood Floors. Enjoy Your Morning Coffee Or Evening Happy Hour On The Large Three Season Porch Which Has Eze Breeze Windows. A Perfect Spot For Bird Watching, Reading And Relaxing. Just Off Of The Kitchen Is A Spacious Sunroom. The Kitchen Has Stainless Steel Appliances, Granite Counters And Breakfast Bar. The First Floor Master Bedroom Has An En-suite Bathroom, Which Has A Large Soaking Tub, A Separate Walk In Shower, Two Vanities, Water Closet And Tile Flooring. The Spacious Master Bedroom Has A Large Walk In Closet. The Main Floor Also Has A Formal Dining Room And Office/flex Room. Upstairs Are The Guest Bedrooms, Two Of Which Have Their Own En-suite. Don’t Need A Fourth Bedroom? One Of The Guest Rooms Would Make For A Perfect Second Family Room Or Media Room. The Laundry Room Has A Large Sink, Tons Of Cabinets And Enough Counter Space For Folding Those Beach Towels. Some Of The Home’s Additional Features Include: New Roof, Encapsulated Crawlspace, Recessed Lighting, Crown Molding, Wood Floors Throughout A Majority Of The First Floor, Gutter Guards And Lawn Irrigation. This Home Is Conveniently Located Close To The Communities Amenities. Those Amenities Include A Fitness Room, Clubroom, Outdoor Pool, A Separate Kiddie Pool, Tennis, Basketball, Pickleball, Tot Lot, Cornhole, Kayak Racks, And Boat Ramp. The Refuge At Dirickson Creek Is A Premier Community With Reasonable Hoa Fees And Is Close To The De/md Beaches, Fine Dining, Nightlife, Golf, Boating, Outdoor Concert Venue And Shopping. Schedule Your Showing Today.
20643 Gravel Hill Rd, Georgetown, De
Looking For Your Own Piece Of Paradise With No Hoa, Well Here You Go! Contemporary Home Built In 2017 And Situated On 5.01 Acres, Featuring 3 Bedrooms And 3 Bathrooms With 2 Bedrooms On The First Floor And 1 Bedroom On The 2nd Floor With Loft And It's Own Bathroom. Also Attic With Plenty Of Storage. The Main Floor Living Area Features A First Floor Master, Large Living Room, Updated Kitchen With Granite Countertops And Cabinets, Fireplace, Office W/ French Doors, 2nd Bedroom And Bathroom, Laundry Room And Access To The Garage. The Outside Of The Home Features A Enclosed Screened Porch, With Access To The Yard That Is Completely Fenced In. This Property Also Features A 20x30x10 Pole Barn With Concrete Flooring, Electric, Outlet For Rv Parking, A Greenhouse Attached, And Insulation In The Roof. The Lot Is Cleared Where The Home Sits And The Rest Of The 5 Acres Is Surrounded By Woods And Features A 1/4 Acre Pond Stocked With Bluegills And Catfish. Washer And Dryer Do Not Convey. Sellers Are Willing To Give A Credit Towards Carpet And Paint.
19253 American Holly Rd #67, Rehoboth Beach, De
Arbor-lyn Is A Local's Dream: Perfectly Placed Just Minutes Away From All That Rehoboth And Lewes Have To Offer. Travel Like A Local And Enjoy Easy Access To Local Restaurants, Grocery Stores And Shopping Without Ever Going On Any Major Roads. This Low-maintenance Community Includes An Option For A Basement For Every Home On Every Lot, And A Wide Variety Of New Home Floor Plans To Choose From, Extensively Personalized To Fit You And Your Family's Needs. This Will Truly Be A Unique Living Experience For All That Are Looking Forward To Taking Advantage Of Being Just Tucked Away Off The Beaten Path Of Americas Favorite Beach.to Be Built. The Lilac Is A 4-bedroom, 2.5 Bath Single Family Home Starting At 2,431 Heated Sq Ft. This Home Has An Open Kitchen, Dining Area, And Great Room Along With The Owner S Suite And Flex Room On The 1st Floor. The 2nd Floor Has 3 Bedrooms, Loft Area And An Unfinished Bonus Room Over The Garage. Additional Options Available To Personalize This Home Including A Second Owner S Suite, Screened Porch, Sunroom. At Arbor Lyn, Location Truly Is Everything! Shopping, Bars, Restaurants, And Everything In Between Less Than 1 Mile Away And Rehoboth Beach Just 4 Miles From Toes In The Sand, Arbor Lyn Will Provide A Great Atmosphere For Both Full Time Residents And Those Looking For A Beach Home. Ask Agent For Specs On This Home. Current Incentives: $24,500 Off Base Price(including Platinum Package), Seller Pays 1/2 Of Delaware Transfer Tax At Settlement. On-site Salespeople Represent The Seller Only.
32808 Widgeon Rd, Ocean View, De
Indulge In The Epitome Of Luxury Living With This Stunning Home Nestled In The Coveted Bay Forest Community. Step Inside To Discover A Spacious Open Floor Plan Featuring Hardwood Flooring, 10' Ceilings, Crown Molding And More. A Large Owner's Suite Boasting A Tray Ceiling, Two Closets And A Luxurious Bathroom Is Completed With Double Vanities And A Walk-in Shower With Tile Surround. Two Additional Guest Bedrooms On The Main Level Ensure Ample Space For Family And Visitors, Accompanied By A Full Bath For Their Comfort. An Upgraded Kitchen Features Granite Countertops, Stainless Steel Appliances, Upgraded Maple Cabinetry And A Large Island—perfect For Entertaining. With A Separate Dining Area And Open Layout, Hosting Gatherings Becomes Effortless. Upstairs, A Large Bonus Room/loft And Additional Bedroom With A Full Bath Provide Versatility For Work Or Relaxation. Outside, The Expansive Three-season Room With Ez Breeze Windows And A Paver Patio Beckon You To Enjoy The Serene Outdoor Surroundings Year-round. Additional Highlights Include A Cozy Gas Fireplace In The Great Room, Plantation Shutters, And Morning Room And Great Room Bump-outs Adding Even More Space And Style To This Exquisite Home. Bay Forest Offers Low Maintenance Living And First-class Amenities Including Two Clubhouses, Multiple Outdoor Pools, Lazy River, Tennis, Beach Shuttle, Fitness Center, Basketball, Fire Pit, Walking And Biking Trails, Kayak Launch And So Much More! Check Out Our New Virtually Staged Pictures!
38933 Blue Indigo Rd, Selbyville, De
Now Available For Sale - This Nv Home Is The Popular Severn Twin Model That Doesn’t Often Become Available. It Is Nestled In The Commons Section Of The Award-winning, Sought-after Bayside Community. Making This Lovely, Well-cared-for Villa Shine Bright Are A Few Stand-out Attributes Along With Some “top Of The List” Features & Upgrades. One Of The “stand-outs” Is The Peaceful, Serene Location: The Back Is Front & Center To A Large Pond & Its Beautiful Fountain. On Top Of That, Being At The End Of This Cul De Sac, There Is “nothing But Nature” To The Right Of This Home Which Is Wonderful Indeed! Another Is The Perfect Oasis That Was Built To Relish & Enjoy The Outdoors! Walk Out Onto A Spacious Large Paver Patio With A Long Wall Which Can Serve As Extra Seating, And Perhaps, A Place For Potted Herbs, Tomatoes, Flowers - You Decide. There Is A Cozy Gas Fire Pit For The Cooler Weather & To Toast Up Your Favorite Campfire Treats And Finally For The Meals, There Is A Built-in Grill With Ample Prep Area. The Inside Of This Property Has A Great Flow Whether You Are Entertaining Or Spending Quality Time With You And Yours. Upon Entry To The Foyer, Your Eyes Catch The Rich Wood Floors That Nicely Contrast Against The Bright & Light Colors Of The Ceiling And Walls. The 1st Common Space Is The Living Room With A Vaulted Ceiling That Features A Well-placed Skylight That Brightens With Sun & Moon Light. As You Step Forward The Utility Room Is On The Left & That Leads To The 1-car Garage. Next Up Is A Dining Room Made Elegant By Crown Molding, An Upgraded Chandelier As Well As A Chair Railing & Wainscotting. There Is A Cool Pass-through Window And On The Other Side Is The Beautiful Gourmet Kitchen That Features A Tray Ceiling, Granite Countertops, Stainless Steel Appliances, A Pantry, An Island With Pendant Lighting That Has Cabinets & Bar Seating, Plus An Eat-in Area. This Is Open To The 2nd Common Living Space Which Is A Sun-filled Family Room That Has A Door Out To The Fabulous Patio & Those Pleasing Views. The Powder Room Is Off The Dining Room And So Is The Primary Suite Which Also Features A Tray Ceiling And Views Of The Pond. There Is A Large Walk-in Closet, And Its Bathroom Has A Soaking Tub, A Large Shower W/ A Bench Seat & A Dual Vanity. Head To The 2nd Floor For The 3rd Common Living Space Which Is An Oversized Loft. The Sleeping Arrangements Here Are Ample For Family & Friends With 3 Well-sized Bedrooms And 2 Full Bathrooms. The Hvac Was Replaced With 2 Systems In 2019 And In 2023 A Dehumidifier Was Installed. . Note There Is A Ring Camera At Front Door. Bayside Community Is The Place To Be On The Delmarva Coastline And Only 5 Miles To The Beaches Of Fenwick Island & Ocean City! There Are Two On-site Restaurants & Bars, 1 Next To The Pro Shop & Driving Range & The Other Is At The Point Looking At The Oc Skyline. Amenities Include A State-of-the-art Aquatic & Fitness Center, Outdoor Pools, Kids Splash-zone, Jacuzzi, Playground, Basketball, Tennis & Pickleball Courts, And 2 Seasonal, Poolside Bar & Snack-shacks. Bayside Also Has Unique Offerings: (1) A Variety Of Educational Classes & Activities And (2) The Freeman Arts Pavilion Where You Can Enjoy Arts & Music From A Variety Of Local & Regional Performers Plus National, Chart-topping, Award-winning Artists Performing In Your Backyard! More Amenities: A Jack Nicklaus Signature Golf Course, Kayaks, Sups, Beach Area, Dock & Pier; Plus Parks, Nature Trails, Stocked Ponds, A Dog Park, On-site Security And An Integrated Retail Plaza. Come Live The Bayside Life! The Home Is Coming Partially Furnished, An Inclusion List Is Available. Set Your Appointment To See This One Because Remember, Life Is Not A Dress Rehearsal, Own At The Beach!
653 Bethany Loop, Bethany Beach, De
Welcome To Your New Home! With A Harmonious Blend Of Elegance And Functionality, This 3 Bedroom, 2.5 Bath Home Offers 2,800 Square Feet Of Living Space Thoughtfully Designed For Comfort And Relaxation. Step Inside To Discover A Thoughtfully Designed Interior Adorned With Exquisite Details. Ash Hardwood Floors Grace The Great Room And Dining Room, Creating An Inviting Area To Enjoy. The Great Room Features Vaulted Ceilings Adorned With Exposed Beams, Accentuating The Grandeur Of The 24-foot Tall Stone Fireplace And Hearth, Complete With A Woodstove For Cozy Evenings. French Doors Enhance The Ambiance And Provide Seamless Access To The Expansive Cedar Decks, Seamlessly Blending Indoor And Outdoor Living. The Gourmet Kitchen Is A Chef's Delight, Boasting Custom-built Solid Ash Cabinetry, A Jenn Air Down Draft Range, Convection Oven, And Oversized Sink. The Adjoining Dining Room Offers An Intimate Setting For Meals With Loved Ones And French Doors That Open To Another Cedar Deck, Providing A Tranquil Retreat To Enjoy. Adjacent To The Kitchen, A Family Room Beckons Relaxation And Leads Seamlessly To A Screened-in Porch Which Leads Out To A Paver Patio, Which Is Perfect For Entertaining. Ascending The Custom-built Solid Ash Stairway, You'll Discover A Luxurious Split-level Primary Bedroom Sanctuary Complete With Private Cedar Decks, Dual Walk-in Closets And Vanities, And A Spa-like Ensuite Bathroom Featuring A Two-person Triangular Jacuzzi Tub With Panoramic Views. There Is Also A 300sf Loft Accessed From The Primary Bedroom, Ideal For A Private Retreat Or Home Office. Two Additional Bedrooms With A Jack And Jill Bath, And A Second-floor Laundry Room Offer Flexibility And Convenience For Modern Living. This Home Is Equipped With A Super Efficient Dual-zone, Hydronic Heating System, Blown-in Insulation In Walls, Anderson Windows And Doors Throughout Ensure Energy Efficiency And Durability, While The Oversized Garage Provides Ample Storage Space And Includes A Sink For Added Convenience. In Addition To Being Less Than A Mile From The Beach, The Salt Pond Community Offers A Mid-length, Executive 18-hole Golf Course, A Community Recreational Center, Indoor And Outdoor Pools, Tennis And Pickleball Courts, A Children's Play Area, And More. Experience The Epitome Of Luxury Living Surrounded By Nature's Beauty In This Meticulously Crafted Home, Where Every Detail Has Been Thoughtfully Designed To Enhance Your Lifestyle. Don't Miss The Opportunity To Make This Paradise Yours. Schedule Your Private Tour Today!
37141 Solitude Dr, Selbyville, De
A Rare Opportunity To Own A Pond Home In The Refuge At Dirickson Creek! This Popular Calloway Model, Is Situated On A Professionally Landscaped Lot With A Beautiful View Of A Community Pond. As Soon As You Walk Into This Well-maintained Home, You Will Notice The Open And Spacious Floorplan, With It’s Nine Foot High And Vaulted Ceilings. The Large Family Room Has A Gas Fireplace With A Mantle And Marble Hearth, Custom Built In Cabinets, And Beautiful Wood Floors. Grab Your Favorite Beverage And Book And Relax On The Rear Deck, While Absorbing The Tranquility Of The Pond. Just Off The Kitchen Is A Stunning Four-season Room, Which Has Tile Floor, French Doors With Plantation Shutters, And Large Sliding Windows To Allow For That Cool Breeze And A View Of The Pond. There Is A Separate Hvac System In The Four-season Room, Providing The Ultimate Comfort. The Kitchen Features Stainless Steel Appliances, A Large Center Island, New Quartz Countertops And Tile Backsplash. The First Floor Master Bedroom Has A Spacious En-suite Bathroom, Which Has A Large Soaking Tub, A New Custom Tiled Walk In Shower, Two Vanities, Make Up Counter, A Separate Water Closet And Tile Flooring. The Large Master Bedroom Has A Large Walk-in Closet. The First Floor Also Has A Formal Dining Room And An Office/flex Room. Upstairs Are The Guest Bedrooms, Two Of Which Have Their Own En-suite. Don’t Need A Fourth Bedroom? One Of The Guest Rooms Would Make For A Perfect Second Family Room Or Media Room. The First Floor Laundry Room Has A Large Sink, Plenty Of Cabinets And Enough Counter Space For Folding Laundry. There Is A Wheelchair Lift At The Garage To House Entryway. Some Of The Home’s Additional Features Include: Recessed Lighting, Crown Molding, Plantation Shutters, Wood Floors Throughout A Majority Of The First Floor And Lawn Irrigation. The First Floor Has Been Recently Painted With Neutral Colors. The Roof Was Replaced, In November 2023, With Architectural Shingles And Has A Transferrable Warranty. The Refuge At Dirickson Creek Is A Premier Community With Many Amenities Such As A Fitness Room, Clubroom, Outdoor Pool, A Separate Kiddie Pool, Tennis, Basketball, Pickleball, Tot Lot, Cornhole, Kayak Racks, And Boat Ramp. Just A Short Distance To The De/md Beaches, Fine Dining, Nightlife, Golf, Boating, Outdoor Concert Venue And Shopping. Schedule Your Showing Today.
36891 Jahnigen Dr, Frankford, De
Situated In The Ideal Location For Access To Coastal Activities From Bethany Beach Down To Fenwick, This 4 Bedroom, 4 Bath Charming Home Sits On A Large Lot Where You Can Enjoy Your Own Backyard Oasis, And The Water Activities Of The Community's 34-acre Spring-fed Pond, Clubhouse And Pool. You're Immediately Greeted By The Relaxing Front Porch, And Welcomed Inside By A 2-story Foyer With A Grand Staircase Surrounded By An Abundance Of Natural Light Pouring In Through The Many Windows Throughout. Step Into The Light-filled Large Combined Living And Dining Area That Flows Through A Swinging Door Into The Gourmet Kitchen. Currently Home To #dorinaskitchen, Where Thousands Of Cooks Have Joined In On The Creation Of Amazing Recipes, You're Invited To Embark On Your Own Culinary Delights With The Sleek Expansive Countertops And Stainless Steel Appliances. The Great Room Provides A Bright And Warm Welcoming Retreat With A Fireplace, And An Adjacent Main Floor Office Or 5th Bedroom. A Large Bright Morning Room Off The Kitchen Provides Access To Your Immense Backyard. Nestled On One Of The Largest Lots In The Community, An Expansive 1-½ Acres, This Property Offers A Fenced-in Area That Provides Ample Space For The Enjoyment And Safety Of Your Loved Ones, And Sprawling With Open Space To Create Your Own Private Oasis To Enjoy The Amazing Sunsets, And Incorporating The Existing Deck, Patio, Pergola, Hot Tub, Not To Mention The Volleyball Area. Back Inside Ascend The Stairs To Find A Huge Owners Suite With Two Closets And A Recessed Flex Space That Offers Versatility In Its Use. The Spacious Light-filled En-suite Is Complete With A Soaking Tub, A Spacious Walk-in Shower, And Two Vanities. Three Additional Bedrooms And Two Full Baths Complete The Upstairs With One Of The Bedrooms Featuring A Balcony With Peaceful Views Of The Lake. The Attached Garage Provides Ample Parking And Storage Options And Includes A Two-person Infrared Sauna So You Can Unwind After A Long Day In The Sun. The Hamlet At Dirickson Pond Invites All Its Residents To Extend The Joys Of Their Backyard Into The Recreational Opportunities Around The Breathtaking Pond For Fishing, Kayaking, Paddleboarding And Swimming, And The Enjoyment Of A Clubhouse And Pool. Add Your Own Tlc And Make It Your Own. Schedule Your Private Showing Today!
24143 Heartleaf Rd, Frankford, De
Visit Us At Sweetbay! As You Approach The Entrance, A Sense Of Exclusivity Permeates The Air, Setting The Tone For The Extraordinary Living Experience That Awaits. Elevate Your Lifestyle With The Newport, A 3,300 Square Foot 3 Bedroom Plus Office 2.5 Bath To Be Built Model On A Coveted Wooded Lot In Sweetbay By Foxlane Homes. This Exclusive Opportunity Allows You To Design The Home Of Your Dreams That Seamlessly Integrates With The Natural Wooded Surroundings While Embodying Modern Sophistication. A Grand 2 Story Foyer Entrance Leading To An Open-concept Layout Awaits As You Enter The Home, Featuring A Chef's Kitchen, Expansive Living Spaces And Private Views, And A Lower Level Owners Suite Designed For Ultimate Comfort. Upstairs Enjoy A Large Bonus Room And Multiple Guest Bedrooms For Friends And Family Visiting You At The Beach. Outdoors, Envision A Landscaped Sanctuary With The Potential For A Jacuzzi And Patio Areas. Collaborate With Foxlane Homes To Bring Your Vision To Life And Create A Home That Defines Luxury Living In Harmony With Nature. This Is More Than A Home; It's An Opportunity To Shape An Active Coastal Lifestyle In A Premier Community. Secure Your Place At Sweetbay, Where Your Dream Home Becomes A Reality Amidst Private Wooded Surroundings. Home Will Be Available October/november 2024. Pricing Includes Upgraded Finishes.
31426 Topsail Dr, Lewes, De
Why Wait To Build? Almost New 5 Bedroom 3 Bath Home Located In Desirable Marsh Farm Estates. Boasting An Open Floor Plan And Main Level Primary Bedroom With 4' Upgraded Extension. Primary Ensuite Bath Features A Double Sink Vanity, Quartz Countertop, Frameless Glass Roman Shower, And Large Walk-in Closet. The Gourmet Kitchen Has A Double Oven, Gas Cooktop, Built In Microwave, Pantry, Quartz Countertops, Beautiful Backsplash Tile, Breakfast Area, And Large Kitchen Island With Additional Seating For Entertaining. The Main Level Secondary Bedroom And Bath Offers Privacy For Your Overnight Guests. An Entryway Office With Large Windows Brings Natural Light To Your Workspace. The Screened In Porch Is A Peaceful Place For Your Morning Coffee Or Happy Hour To Enjoy The Sunset And Fantastic Views From Your Private Backyard. The Full Unfinished Walkout Basement With Roughed In Plumbing Allows You To Customize And Expand Your Living Area. The 3-car Garage Provides Ample Space For A Workbench And Additional Storage. Upstairs Has 3 Bedrooms, Bathroom, Family Room And Oversized Insulated Walk-in Storage Closet. The Community Offers Many Amenities Including A Pool, Cabana Bar And Grill, Fit Pit And Bocce Courts. The Clubhouse Has A Fitness Center And Spacious Game Room For Community Gatherings. Close Proximity To Resort Towns Of Lewes And Rehoboth. Just A Short Drive To Beaches, Walking/biking Trails, Restaurants, And The Tanger Outlets. Schedule Your Tour Today!
What Clients Are Saying...
We went through the short sale process very smoothly and I would happily recommend her work to anyone, her responsiveness and attention to detail were a huge help to us as we were from outside the area. First class service.
- Gavan & Aveen C.


