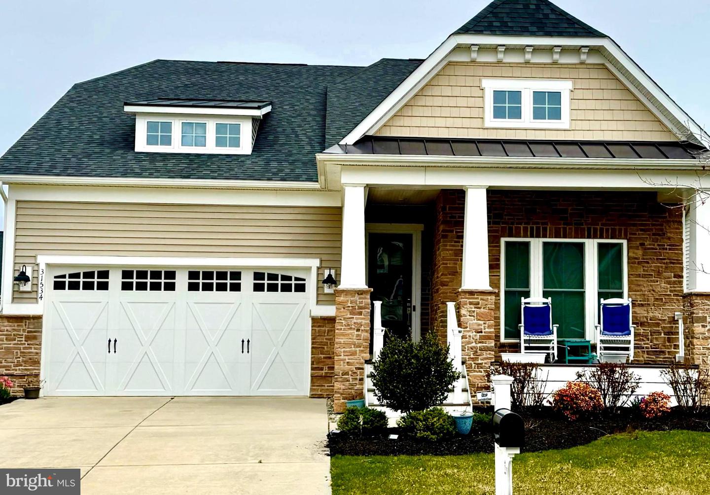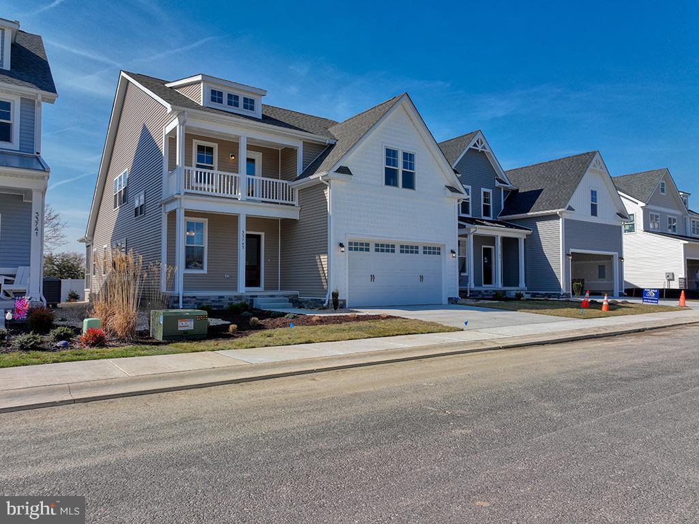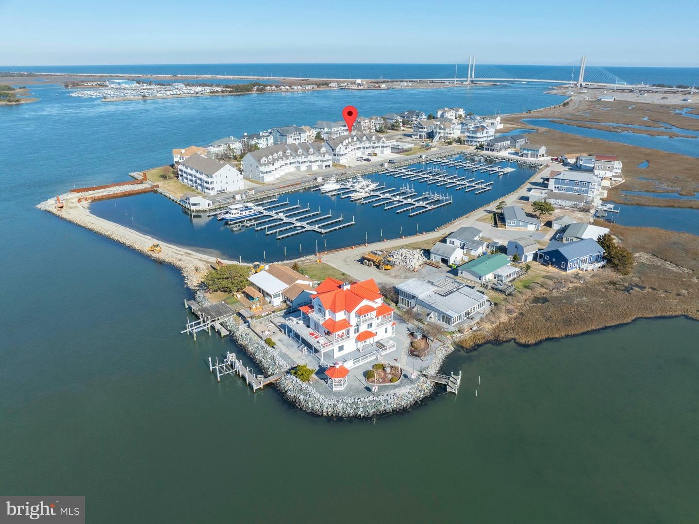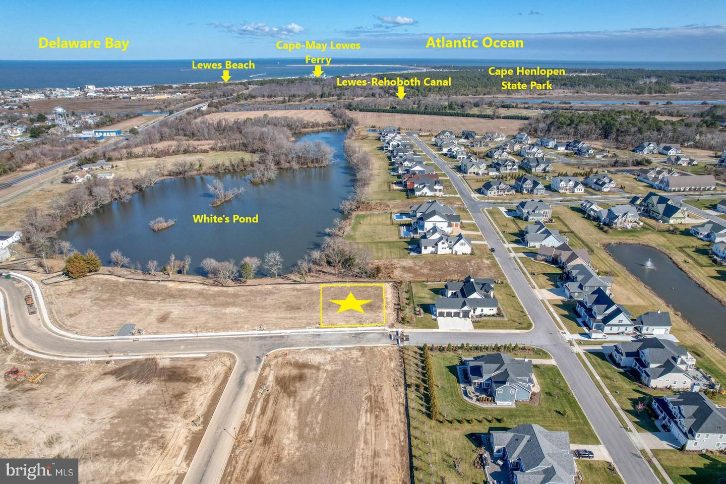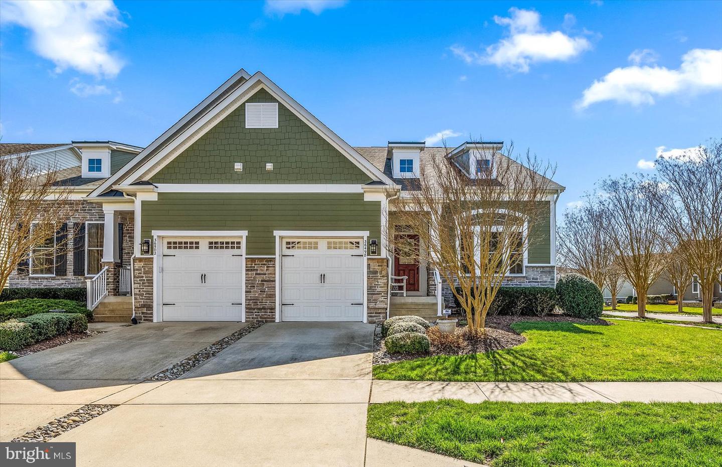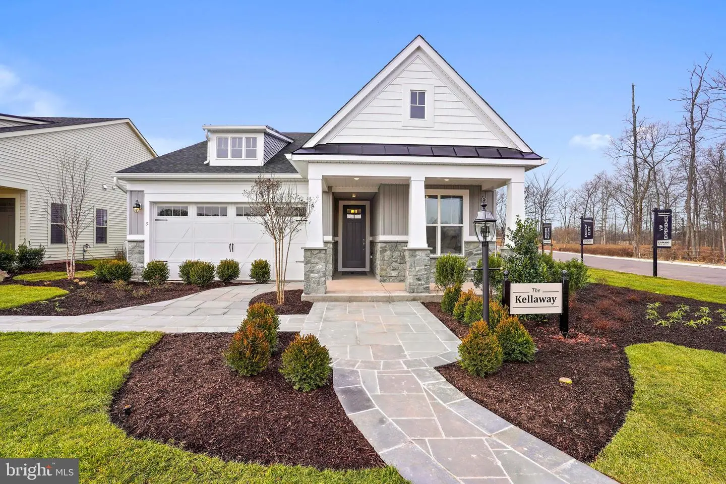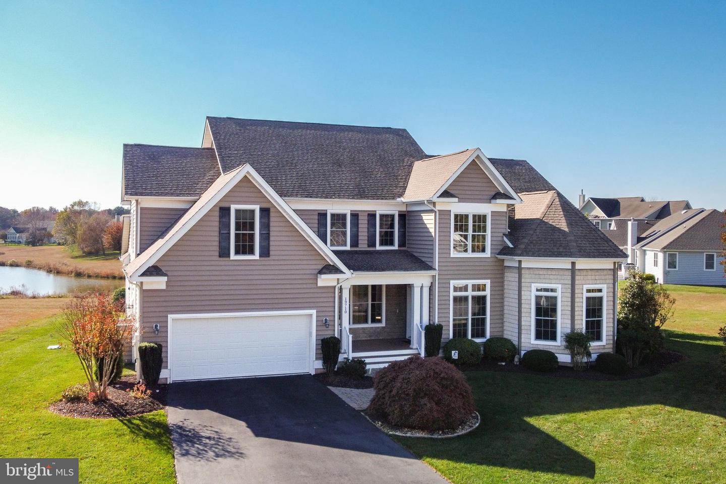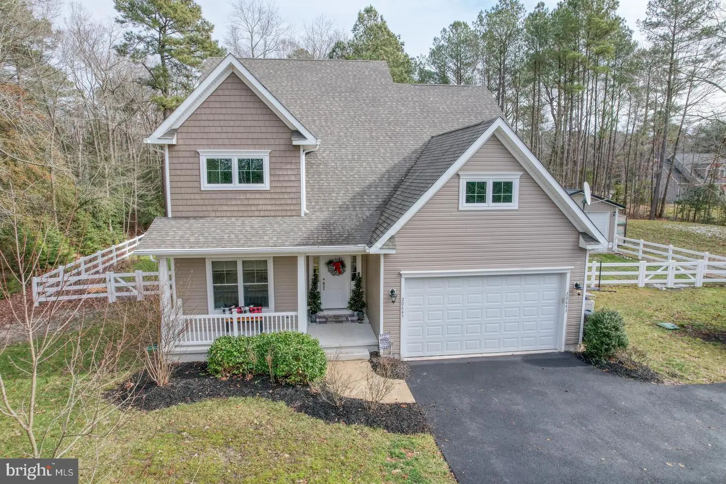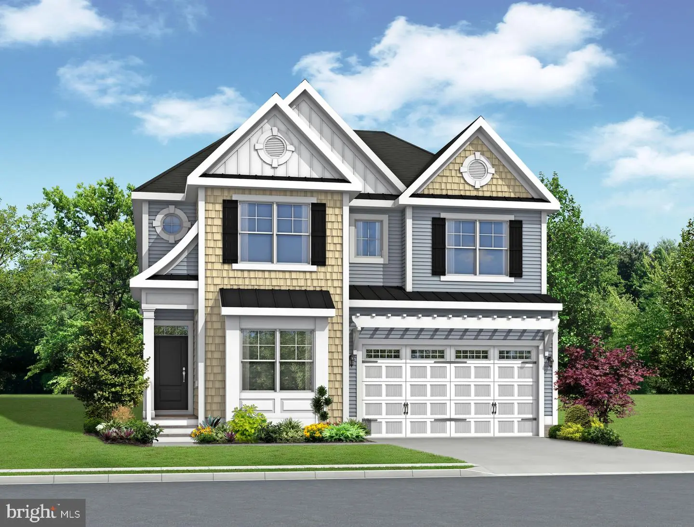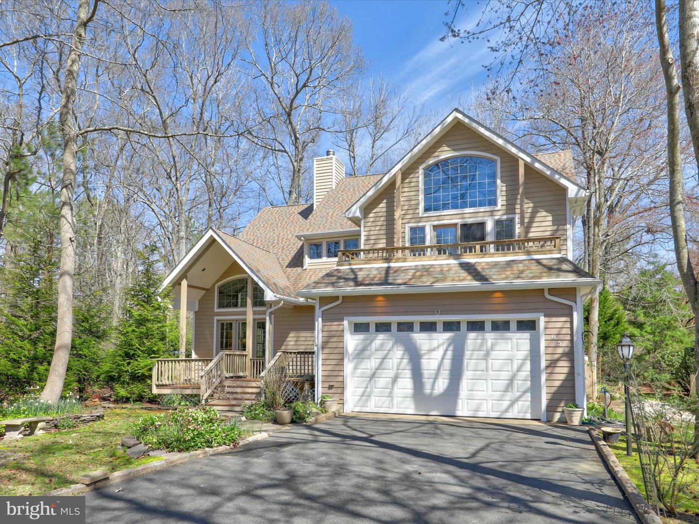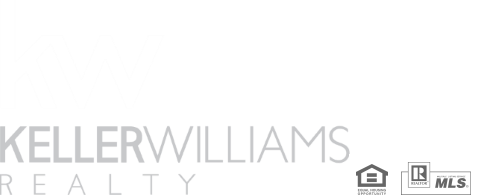31534 Gooseberry Way, Lewes, De
Discover Luxury Living At 31534 Gooseberry Way In The Award-winning Coastal Club Community Of Lewes, De. Nestled On A Picturesque Street That Culminates In A Park-like Setting With Scenic Walking Trails, This Stunning Nv Home Offers Luxury, Comfort And Convenience. Step Onto The Charming Covered Front Porch Or Retreat To The Backyard Oasis, Complete With A Screened-in Porch, Newly Built Deck, And A Small Patio Perfect For Bbqs. Families And Pet Owners Will Appreciate The Fenced-in Yard And Flood Lights For Added Security. Enter This Meticulously Crafted Home To Find Hardwood Floors Gracing The Foyer And Main Floor Living Areas, Including The Primary Bedroom. With A 10-foot Bump Out Expanding The Kitchen And Basement Footprint, This Home Offers Abundant Space And Functionality. The True Foyer Welcomes You With Crown Molding, Leading To Two Large Guest Bedrooms And A Fully Tiled Bathroom. One Bedroom Enjoys The Luxury Of Being An Ensuite, Perfect For Guests Or Family Members. The 10-foot Coffered Ceilings In The Great Room Exude Elegance, While Custom Moldings Adorn The Dining Room/office. Entertain With Ease In The Large Kitchen Boasting Fresh White Cabinets, Glass Subway Tile Backsplash, And Neutral Quartz Countertops. Upgraded Appliances Include A Gas Cooktop And Wall Oven. The Kitchen Eating Area Opens To The Screened-in Porch Via Double French Doors, Enhancing The Indoor-outdoor Flow. Retreat To The Expansive Primary Suite Featuring Three Large Windows And An Ensuite Bath With A Roman Shower, Double Vanity With Granite Countertops, And Tiled Walls And Ceiling. The Finished Basement Offers A Fully Tiled Bath, Private Bedroom, Extended Family Room With High Ceilings, And Ample Storage Space. Additional Features Include A Welcome Center Off The Garage Entry, Laundry Room With Steam Washer And Dryer, Designer Light Fixtures And Fans, Energy-efficient Insulation, Tankless Hot Water Heater, Outdoor Shower, And Custom Blinds Throughout. Experience Luxury Living At Its Finest With This Meticulously Crafted Home In Coastal Club. Schedule Your Private Tour Today And Make 31534 Gooseberry Way Your New Address. Hoa Fees: $630.00 Lighthouse Club Per Quarter; $333.50 hoa Per Quarter; One-time Capital Contribution: $5k Lighthouse Club; $2,250 Hoa
33743 Catching Cove Ct, Lewes, De
Enjoy This*finished And Ready* Admiral With Featuring Gourmet Kitchen, Gas Fireplace Luxury Owners Bath, Screened Porch And Patio! Built By Award Winning Local Home Builder, Capstone Homes In The Picturesque Community Of Catching Cove. This Community Consists Of Just 24 Single-family Homes Located Within Walking Distance To The Bike Trail On Savannah Road, 2 Miles To Dining And Shops On Second Street And 3 Miles To Lewes Beach. Conveniently Located In The Highly Sought-after East Of Rt 1 Area Of Lewes. Carefully Designed To Reflect The Unique Needs And Preferences Of Modern Families, With Customizable Floor Plans Available To Ensure That Your Home Is Tailored To Your Individual Style. This Award-winning Builder Understands That The Home Building Process Can Be Overwhelming, Which Is Why They Offer A State-of-the-art Showroom To Help You Make Your Design Choices With Confidence. From Flooring To Fixtures, You Can Choose From A Range Of Premium Finishes And Materials To Make Your Home Truly Personalized To Your Wishes. Each Of These Charming Homes Focuses Towards The Community Landscaped Buffer In The Rear, Providing A Serene Oasis And Offering Residents The Opportunity To Enjoy The Natural Surroundings In Peace, Tranquility And Privacy. At Catching Cove, You Will Enjoy An Unparalleled Maintenance Free Living Experience. Lawn Care, Exterior Home Maintenance, Irrigation, Common Area Maintenance, And Trash Service Will Be Taken Care Of By The Association, Leaving Residents Free To Concentrate On The Things That Matter To Them Most. Don't Miss Your Chance To Experience The Joy Of New-construction Living At Catching Cove. The Admiral - Starting At $689,990 Is A Two-story 2,640+ Square Foot Home With Many Opportunities To Personalize. With A Spacious Kitchen, Great Room, Dining Room, 3 Bedrooms, Loft/retreat Area, 2 Full Baths And Powder Room. Buy Start Ready Or Customize This Floorplan With The The Help Of A Certified Design Consultant At Capstone's State-of-the-art Design Studio. Book A Tour Today And Discover The Perfect Home For You And Your Family. Only 7 Remaining!
9 Marina View Ct ##a5, Bethany Beach, De
Welcome To Coastal Living At Its Finest In This Beautiful Bethany Beach Property! With 4 Bedrooms And 3 Bathrooms, This Coastal Style Home Offers The Perfect Beach Retreat For You And Your Family Or A Great Investment Property. Spread Across 3 Levels, This Property Provides Ample Space For Everyone To Relax And Unwind. Spectacular Views Of The South Shore Marina And Indian River Inlet Bay Greet You From Each Of The Four Balconies On The Home. This Waterfront, Turnkey Townhome Condominium Is In Excellent Condition With An Inverted, Open Floor Plan. The Top Level Hosts The Great Room With Vaulted Ceiling, Kitchen And Primary Bedroom. In The Great Room You Can Appreciate The Beautiful View Of The Sunsets While Seated In The Living Space, At The Huge Dining Table Or From The Kitchen. Open From The Great Room Is The Recently Updated Kitchen With Counter Top Seating. The Primary Bedroom Down The Hall Has A Vaulted Ceiling, Private Balcony And A Lovely View Of The Inlet Bay And Bridge. The Middle Level Has A Bedroom With En-suite Bath, Walk-in Closet And Private Balcony. Two Addition Bedrooms Share A Jack & Jill Bath On This Level As Well. One Of These Bedrooms Also Has A Balcony With An Excellent View Of The Waterfront And Marina. The Game Room Is On The Main Level With Ceramic Tile Flooring And Outside Access To A Patio And Convenient Outdoor Shower. There Is New, Durable Luxury Vinyl Plank Flooring In Most Of The Main Living Areas. A New Roof Was Installed In 2020 And The Two Hvac Systems Are Only 5 Years Old Providing Plenty Of Energy Efficiency. With Plenty Of Storage In The Garage, There Is Room For All Of The Bicycles, Fishing Gear, Beach Chairs And Sand Toys. Rent Or Purchase A Slip In The Marina And Enjoy Boating On The Indian River Bay Or Atlantic Ocean. For Those Seeking Community Amenities, Look No Further. Take A Dip In The Sparkling In-ground Pool, Or Play A Round Of Tennis Or Pickle Ball Just Steps Away From Your Front Door. Spend Lazy Afternoons Lounging Poolside Or Meeting The Neighbors In This Inviting Community. Stroll Along The Docks And Find Pleasure In Seeing All Of The Beautiful Boats Docked There. This Home Is Located In Gated Community But Is Within Walking Or Biking Distance To The Delaware Seashore State Park Where You Can Enjoy A Day At The Beach Or Dinner At The Big Chill Restaurant. Take A Short Drive Into Bethany Beach And Feast At The Other Local Restaurants, Shop In The Fun Boutiques, Wander Down The Boardwalk, Golf With Friends Or Have A "cold One" At Two Nearby Breweries. Only 12 To 15 Minutes To Dewey And Rehoboth Beach For Added Near By Attractions. The Fun Never Ends When Living At The Beach And Enjoying All That South Shore Marina Has To Offer. Don't Miss Out On The Opportunity To Own A Piece Of Coastal Paradise. Schedule Your Showing Today And Make This Bethany Beach Home Yours!
28 Tulip Poplar Turn, Ocean View, De
Luxury At The Beach In This One Of A Kind Pondfront Home. Wide Plank Hardwood Flooring Through This Special And Well Maintained Home. Open Floorplan With Media Room, Formal Dining, Great Room, First Floor Master And First Floor Guest Room. Composite Low Maintenance Wood On The Screen Porch And Waterfront Deck. Full Front Porch. Owners Suite Bathroom Is Host To Soaking Tub And Fully Tiled Shower With Double Vanity. Three Additional Second Floor Guest Bedrooms. One With Private Full Bath And Two Share A Jack And Jill Bath. Kitchen With Granite Counters, Stainless Appliances, And 42inch Maple Cabinets With Built In Pantry. Space For The Whole Family To Enjoy Beach Memories In This Over The Top Home. Tastefully And Designer Furnished As If You Were In A Caribbean Oasis. Fabulous Rental Investment Or Personal Use Property. Current Weeks Are Booked. Instant Income. Professional Photos Available Shortly.
259 Monroe Avenue Exit, Lewes, De
The Only Opportunity Available To Purchase A Lot Along White's Pond In Olde Town At Lewes. Situated Along The Serene Banks Of Whites Pond In Olde Town, This Property Is A Unique Opportunity To Embrace Nature While Still Being In The Center Of It All. Nestled On One Of The Largest Lots In The Community With The Banks Of White's Pond To The Rear And A 45-foot Forested Buffer To The South, You Will Enjoy Unparalleled Privacy And Tranquility Amidst The Natural Surroundings. Discover The Incredible Lifestyle Offered By Olde Town At Lewes, A Community Boasting A Pool With A Pool House, Walking Trails, Sidewalks, Street Lights, And Direct Access To The 16-mile Junction And Breakwater Trail. With Proximity To Local Schools, Lewes Beach, Cape Henlopen State Park, And Downtown Shops/restaurants, Experience The Ultimate Blend Of Luxury, Convenience, And Natural Beauty. Don't Miss Your Chance To Own A Piece Of Paradise Along The Banks Of White's Pond. Schedule Your Appointment Today To Explore This Extraordinary Opportunity!
36498 Coneflower Cir, Selbyville, De
In One Of The Most Sought-after Streets In Bayside This Beautiful 4 Bd/2.5ba Twin Home Is A Rare Find. As You Enter The Living Area It Is Bright And Inviting. The First Floor Includes Upgraded Flooring With Tile, Carpet, And Hardwood, Upgraded Molding, Mini Bar, First Floor Bedroom Offers Walk In Closets And Luxurious Bath With Roman Shower And Double Sinks. The Gourmet Kitchen Includes Granite, Maple Cabinets, Tile Backsplash, And Stainless Appliances. Off The Kitchen Is The Sunroom With Gas Fireplace For Additional Entertainment Space Or A Place To Cozy Up With A Good Book. The Second Floor Offers Three Spacious Guest Rooms, Bathroom, And Loft For All Of Your Beach Guests. Outside, The Backyard Offers A Private Oasis With A 3 Season Room, Paver Patio With Built In Grill, Perfect For Summer Bbos And Outdoor Fun. Located On Coneflower Circle With A Corner And Private Home Site This Home As Well As Ample Overflow Street Parking Gives You Extra Space And Privacy. Bayside Is An Award-winning Community Just Minutes From Fenwick Island, De. With Multiple Pools, Large Clubhouse With Restaurant And Bar, Jack Niklaus Signature Golf Course, Freeman Stage, Canoe And Kayaking, Paddle Boarding, Dog Park, Pickle Ball, Tennis And So Much More! There Is Never A Dull Moment In This Amazing Community. Don’t Miss This Beautiful House Your New Beach Home!
14683 Pleasant Pond Way, Lewes, De
This 4 Bedroom, 3.5 Bathroom Open-concept House Boasts A Plethora Of Custom Detailing Throughout, Hardwood Floors In The Kitchen And Two Dining Rooms, And Even An 8 Seat Theater Room With Wet Bar. On Either Side Of The Impressive Entryway With A High Ceiling And Columns, Is An Office With A Bay Window And A Dining Room With Tray Ceiling. The Wraparound Kitchen Has Plenty Of Storage, Stainless Steel Appliances, And An Island That Leads To The Second Dining Room With Vaulted Ceiling, Wainscoting And Hand-painted Wall Mural Of A Beach Scene. The Light-filled Living Room Features High Ceilings, A Wall Of Windows And Custom Built-ins With A Gas Fireplace. From The Second Floor, A Balcony Overlooks The Living Room. The First Floor Primary Bedroom Is Abundant With Character Including A Bay Window, Columns, And Tray Ceiling, Along With A Walk-in Closet, And Large Bath With Double Sinks, Tiled Shower And Separate Bathtub. Also Has A Laundry Room And 2 Car Garage With Extra Area For Plenty Of Storage. Outside, The Large Deck Leads To A Backyard That Backs Up To The Woods For Privacy. Neighborhood Has Easy Access To The Georgetown-lewes Bike Trail.
Lot 31 Duffy St, Rehoboth Beach, De
Proposed New Construction - Presenting Caruso Homes Kellaway Model. The Kellaway Is A Cottage-style Home That Features One-level Living With An Open Floorplan, A Large Owner Suite, A Guest Room And Den. Add A Sky Basement For Additional Space And Storage. Plenty Of Options Are Available To Personalize This Home. The Home’s Open Floor Features A Kitchen, Great Room, Dining Room And An Optional Patio/deck. The Kellaway Includes Caruso’s Signature Standard Features - Luxury Plank Flooring, Granite Counter-tops, Stainless Steel Appliance Package, Tile In All Baths, & Quartz Vanity Tops. The Possibilities Are Endless For A Primary Home, Vacation Property, Or Rental Investment On A Beautiful Lot. On Your Lot Pricing Shown Is The Base House Price Only, The Lot & Estimate For Lot Finishing Fees. Upgraded Options And Custom Changes Are Additional. Photos May Display Optional Features That Are Not Included In The Base Price.
19710 Bernard Dr, Lewes, De
Pond Front Retreat! Nestled On A Premium Pond Front Lot, This Expansive Home In The Retreat At Love Creek Boasts 2 Levels Of Luxury & Tranquility. Enjoy Over 3,500 Square Feet Of Comfortable Living With A Welcoming Great Room With Soaring 2nd Story Ceilings And One Of Two Gas Fireplaces, A Gourmet Kitchen With Granite Counters And Stainless-steel Appliances, A Light-filled Sunroom, A Large 1st Floor Primary Suite With Connecting Bath, A Huge Walk-in Closet, A Cozy Fireplace, And This Is Only A Portion Of The First Level. The Second Level Houses 4 Additional Bedrooms And Office. More Than Meets The Eye, Other Features Include 2 Ultra-high-efficiency Bosch Heat Pumps (2019/2023) & Rinnai Hot Water Heater, 320-gallon Owned Propane Tank (2021) That Saves Approximately 25% Off Propane Costs, Special Conduit For An Invisible Fence To Keep Your Pet Safe, Private Well For Irrigation, And More Upgrades That Are Too Long To List. Take In The Serene Sights & Sounds Of The Outdoors From The Generously Sized Back Deck With Remote-controlled Awning Which Overlooks The Backyard & Sparkling Waters Of Two Large Community Ponds Or Take Advantage Of The Community's Exclusive Pier And Kayak, Canoe And Paddleboard Launch, Where You Can Take In The Natural Beauty Of Love Creek. This Great Neighborhood Offers Even More With An Outdoor Pool, Tennis & Pickle Ball Courts, Clubhouse, As Well As Easy Access To Coastal Highway & Cape Henlopen, Lewes And Rehoboth Beaches! Hurry, Don’t Miss This Opportunity To Own This Dream House In A Friendly And Upscale Community With A Real "neighborhood" Feel By Scheduling A Showing Today!
20643 Gravel Hill Rd, Georgetown, De
Looking For Your Own Piece Of Paradise With No Hoa, Well Here You Go! Contemporary Home Built In 2017 And Situated On 5.01 Acres, Featuring 3 Bedrooms And 3 Bathrooms With 2 Bedrooms On The First Floor And 1 Bedroom On The 2nd Floor With Loft And It's Own Bathroom. Also Attic With Plenty Of Storage. The Main Floor Living Area Features A First Floor Master, Large Living Room, Updated Kitchen With Granite Countertops And Cabinets, Fireplace, Office W/ French Doors, 2nd Bedroom And Bathroom, Laundry Room And Access To The Garage. The Outside Of The Home Features A Enclosed Screened Porch, With Access To The Yard That Is Completely Fenced In. This Property Also Features A 20x30x10 Pole Barn With Concrete Flooring, Electric, Outlet For Rv Parking, A Greenhouse Attached, And Insulation In The Roof. The Lot Is Cleared Where The Home Sits And The Rest Of The 5 Acres Is Surrounded By Woods And Features A 1/4 Acre Pond Stocked With Bluegills And Catfish. Washer And Dryer Do Not Convey. Sellers Are Willing To Give A Credit Towards Carpet And Paint.
19253 American Holly Rd #67, Rehoboth Beach, De
Arbor-lyn Is A Local's Dream: Perfectly Placed Just Minutes Away From All That Rehoboth And Lewes Have To Offer. Travel Like A Local And Enjoy Easy Access To Local Restaurants, Grocery Stores And Shopping Without Ever Going On Any Major Roads. This Low-maintenance Community Includes An Option For A Basement For Every Home On Every Lot, And A Wide Variety Of New Home Floor Plans To Choose From, Extensively Personalized To Fit You And Your Family's Needs. This Will Truly Be A Unique Living Experience For All That Are Looking Forward To Taking Advantage Of Being Just Tucked Away Off The Beaten Path Of Americas Favorite Beach.to Be Built. The Lilac Is A 4-bedroom, 2.5 Bath Single Family Home Starting At 2,431 Heated Sq Ft. This Home Has An Open Kitchen, Dining Area, And Great Room Along With The Owner S Suite And Flex Room On The 1st Floor. The 2nd Floor Has 3 Bedrooms, Loft Area And An Unfinished Bonus Room Over The Garage. Additional Options Available To Personalize This Home Including A Second Owner S Suite, Screened Porch, Sunroom. At Arbor Lyn, Location Truly Is Everything! Shopping, Bars, Restaurants, And Everything In Between Less Than 1 Mile Away And Rehoboth Beach Just 4 Miles From Toes In The Sand, Arbor Lyn Will Provide A Great Atmosphere For Both Full Time Residents And Those Looking For A Beach Home. Ask Agent For Specs On This Home. Current Incentives: $24,500 Off Base Price(including Platinum Package), Seller Pays 1/2 Of Delaware Transfer Tax At Settlement. On-site Salespeople Represent The Seller Only.
653 Bethany Loop, Bethany Beach, De
Welcome To Your New Home! With A Harmonious Blend Of Elegance And Functionality, This 3 Bedroom, 2.5 Bath Home Offers 2,800 Square Feet Of Living Space Thoughtfully Designed For Comfort And Relaxation. Step Inside To Discover A Thoughtfully Designed Interior Adorned With Exquisite Details. Ash Hardwood Floors Grace The Great Room And Dining Room, Creating An Inviting Area To Enjoy. The Great Room Features Vaulted Ceilings Adorned With Exposed Beams, Accentuating The Grandeur Of The 24-foot Tall Stone Fireplace And Hearth, Complete With A Woodstove For Cozy Evenings. French Doors Enhance The Ambiance And Provide Seamless Access To The Expansive Cedar Decks, Seamlessly Blending Indoor And Outdoor Living. The Gourmet Kitchen Is A Chef's Delight, Boasting Custom-built Solid Ash Cabinetry, A Jenn Air Down Draft Range, Convection Oven, And Oversized Sink. The Adjoining Dining Room Offers An Intimate Setting For Meals With Loved Ones And French Doors That Open To Another Cedar Deck, Providing A Tranquil Retreat To Enjoy. Adjacent To The Kitchen, A Family Room Beckons Relaxation And Leads Seamlessly To A Screened-in Porch Which Leads Out To A Paver Patio, Which Is Perfect For Entertaining. Ascending The Custom-built Solid Ash Stairway, You'll Discover A Luxurious Split-level Primary Bedroom Sanctuary Complete With Private Cedar Decks, Dual Walk-in Closets And Vanities, And A Spa-like Ensuite Bathroom Featuring A Two-person Triangular Jacuzzi Tub With Panoramic Views. There Is Also A 300sf Loft Accessed From The Primary Bedroom, Ideal For A Private Retreat Or Home Office. Two Additional Bedrooms With A Jack And Jill Bath, And A Second-floor Laundry Room Offer Flexibility And Convenience For Modern Living. This Home Is Equipped With A Super Efficient Dual-zone, Hydronic Heating System, Blown-in Insulation In Walls, Anderson Windows And Doors Throughout Ensure Energy Efficiency And Durability, While The Oversized Garage Provides Ample Storage Space And Includes A Sink For Added Convenience. In Addition To Being Less Than A Mile From The Beach, The Salt Pond Community Offers A Mid-length, Executive 18-hole Golf Course, A Community Recreational Center, Indoor And Outdoor Pools, Tennis And Pickleball Courts, A Children's Play Area, And More. Experience The Epitome Of Luxury Living Surrounded By Nature's Beauty In This Meticulously Crafted Home, Where Every Detail Has Been Thoughtfully Designed To Enhance Your Lifestyle. Don't Miss The Opportunity To Make This Paradise Yours. Schedule Your Private Tour Today!
What Clients Are Saying...
Karla is terrific, she exceeds any superlatives we could use! If all your agents are like Karla, you are doing everything right!
- Lynn D. & Jim H.


