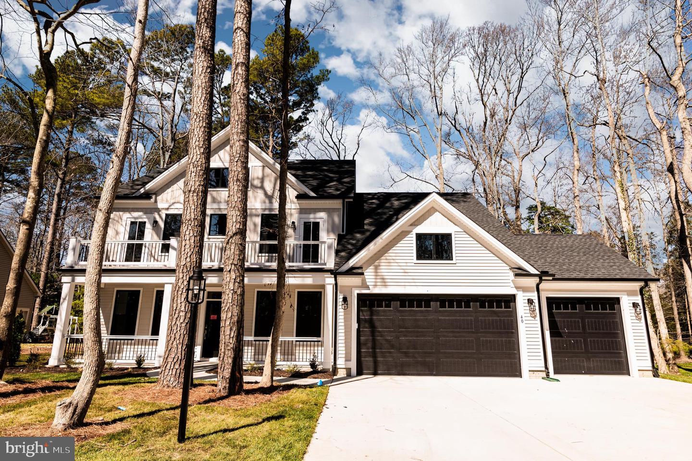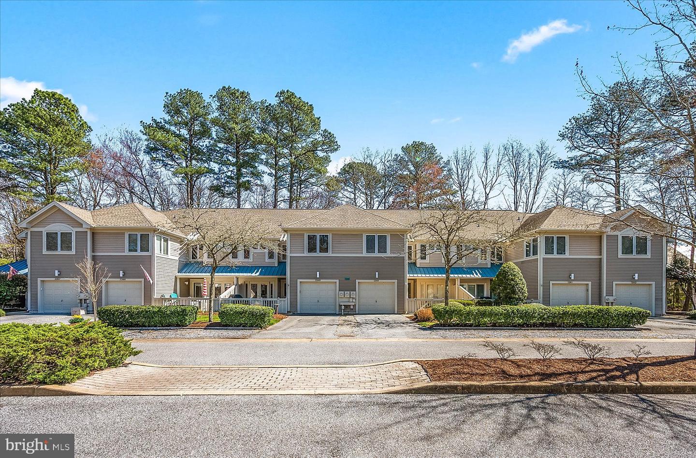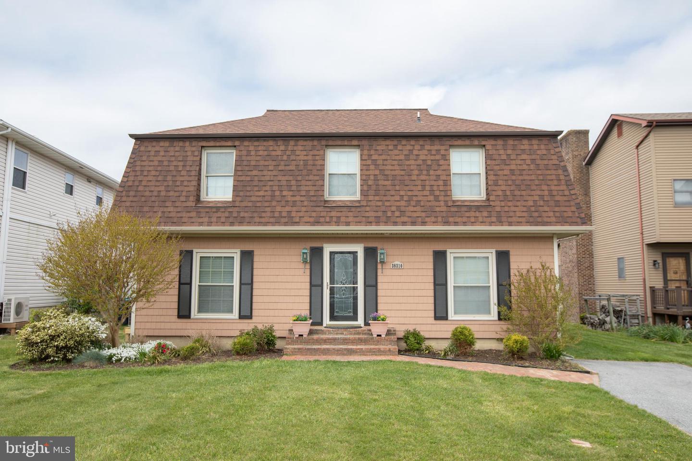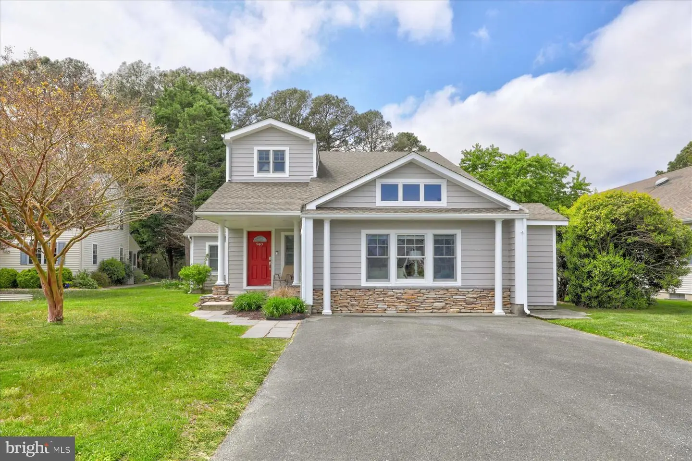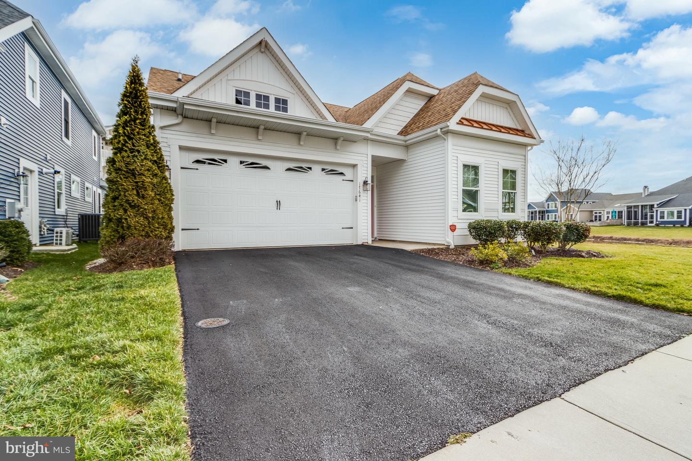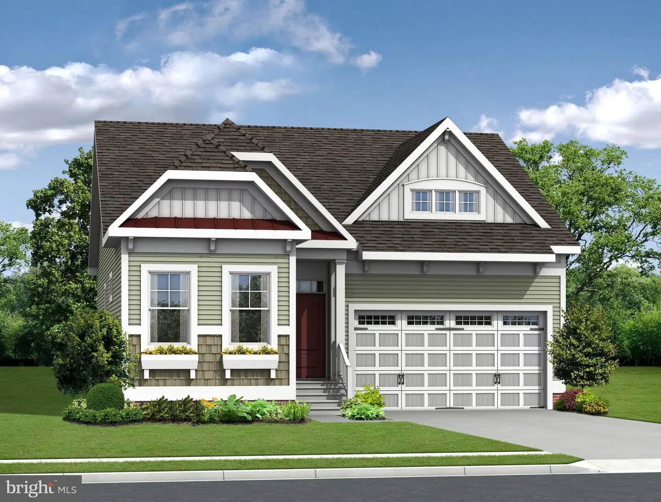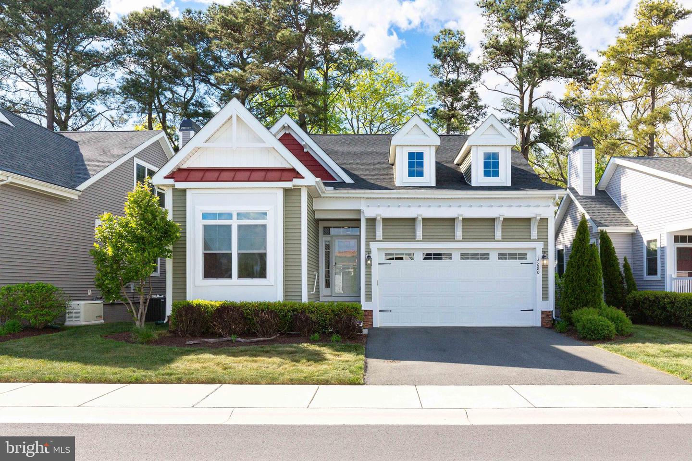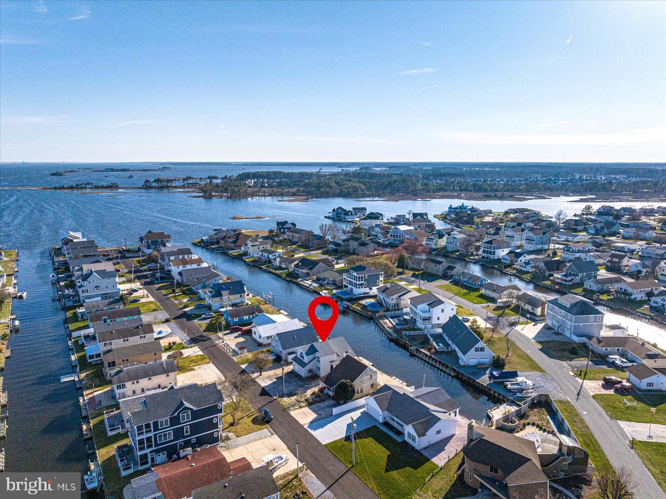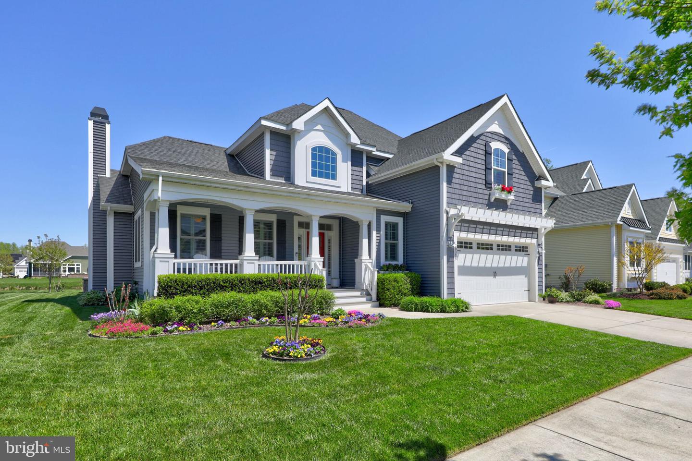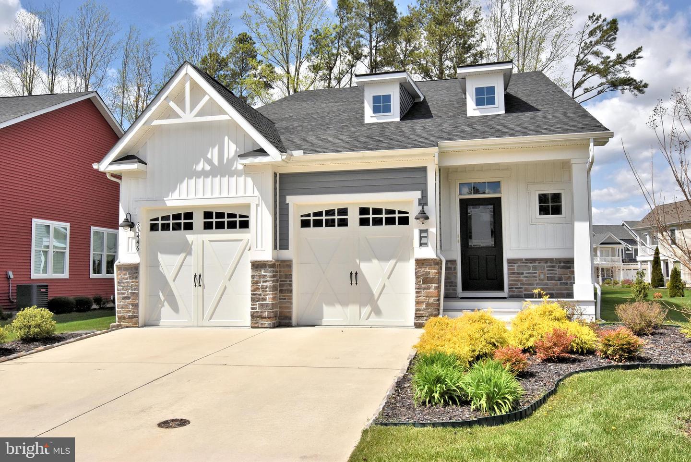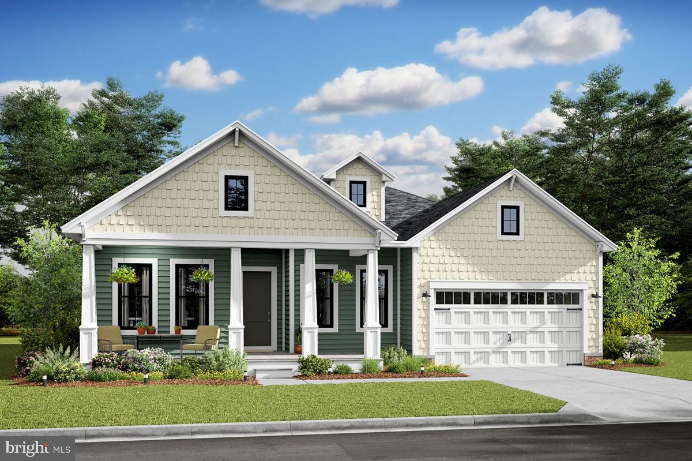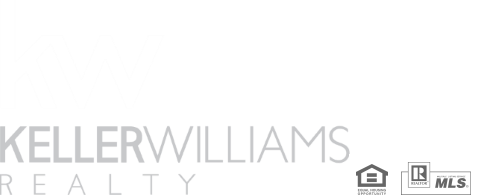36300 Brackish Dr, Lewes, De
Luxurious Shearwater Floor Plan In Atlantic East, Lewes, Delaware. Discover The Epitome Of Coastal Living With The Shearwater Floor Plan, Situated Within The Prestigious Atlantic East Community In Charming Lewes, Delaware. This Exquisite Residence Offers A Harmonious Blend Of Elegance, Functionality, And Coastal Charm, Making It The Perfect Retreat For Families And Professionals Alike. Property Highlights: Generous Bedrooms: Boasting Four Generous Bedrooms And An Additional Office Space, This Floor Plan Provides Ample Room For Families And Those Working From Home, Ensuring Both Comfort And Productivity. First Floor Owner's Suite: Retreat To The Spacious First-floor Owner's Suite, Offering Luxurious Accommodations And Privacy, Providing A Serene Oasis For Rest And Relaxation. Open Concept Design: Designed For Modern Living, The Shearwater Floor Plan Features An Open Concept Design, Seamlessly Integrating The Large Kitchen, Dedicated Dining Space, And Sprawling Great Room, Creating An Ideal Setting For Family Gatherings And Entertainment. Structural Options: With Several Structural Options Available, Including Added Bedrooms And A Second Owner's Suite, This Home Can Be Customized To Fit All Styles And Stages Of Life, Ensuring Versatility And Flexibility For Years To Come. Additional Features: Sprawling Great Room: The Heart Of The Home, The Sprawling Great Room, Offers Ample Space For Relaxation And Socializing, With Plenty Of Room For Cozy Evenings By The Fireplace Or Lively Gatherings With Friends And Family. Gourmet Kitchen: The Large Kitchen Is A Culinary Enthusiast's Dream, Equipped With High-end Appliances, Custom Cabinetry, And A Center Island, Providing Both Style And Functionality For Meal Preparation And Entertaining. Community Amentities: Residents Of Atlantic East Enjoy Access To A Range Of Upscale Amenities, Including A Clubhouse For Social Gatherings, A Refreshing Swimming Pool For Relaxation, And Outdoor Spaces Perfect For Enjoying The Coastal Breeze. Conveniently Located In Lewes, Delaware, Atlantic East Offers Proximity To Pristine Beaches, Championship Golf Courses, Gourmet Dining Options, Boutique Shopping, And Cultural Attractions, Ensuring A Lifestyle Of Coastal Convenience And Relaxation. Experience Coastal Living At Its Finest In Atlantic East. Schedule Your Site Tour Today!
33671 Summerwalk #22009, Bethany Beach, De
Coastal Living At Its Best. This Well-maintained Carriage Home Is Full Of Sunshine. Located In The Sought-after Tree Lined Village Of Summerwalk. Spacious Open Floor Plan Includes Large Living And Dining Space With Floor-to-ceiling Windows, Gas Fireplace, Kitchen With Dining Area, And Newly Enclosed 3-season Room. The Second Levels Offers A Luxurious Primary Suite With Private Balcony, Double Closets. Your Family And Guest Will Love The 2 Large Guest Bedrooms With Spacious Closets. Upstairs Bonus Room / Living Space. Enjoy Beautiful Sunsets From The Private Front Patio/courtyard Space. Ample Storage Throughout The Home Includes Garage. Great For Entertaining Family And Friends. Beautiful Setting. Sunroom Was Newly Added By Premier Glass. Newer Luxury Vinyl Flooring On The First Level. Hvac System Was Replaced In 2016 With A 10 Year Warranty. One Of The Best Locations Within Sea Colony. Award-winning Carriage Home Floor Plan. Sea Colony, The Premiere Family Beach And Tennis Resort Community. Ideal Place To Make Memories. Just Steps To The Tram Stop. Close And Convenient Walk To The Community Pools, Tennis/racquet Sports, Fitness Center, And All The Unparalleled Array Of Amenities That Sea Colony Has To Offer. An Easy Walk To The Recently Added New Pickleball Courts, Bocce Ball, Shuffleboard, And A Lakeside Pavilion Picnic Area. Fish Stocked Lakes. Low-maintenance Living. Close To Downtown Bethany Boardwalk, Local Eateries, Prestigious Golf Links, Kayaking /water Activities Including Some Of The Best Fishing On The East Coast. Your Coastal Retreat Awaits!
38310 Maple Ln, Selbyville, De
Beautiful, Waterfront 4 Bedroom, 2 Bath Home, With Own Boat Ramp And Dock, Located In Keen-wik, At A Great Price. This Recently Updated Home On The Water, With Brand New Central A/c Units, Has Awesome Views Of The Canal And Assawoman Bay. There Are Several Living Areas, In The Home, As Well As A Great Porch, To Enjoy The Views Throughout The Year. The Spacious Living Room Has Plenty Of Room To Enjoy Guests. The Recently Updated Kitchen Has All The Amenities Needed To Cook Gourmet Meals And Your Fresh Catch. Of The Day. The Three Bedrooms Upstairs Offer Privacy, With A Large Primary Bedroom That Overlooks The Backyard And Canal. The Owners Of This Property Have Made It A Point Of Maximizing All Aspects Of This Unique Home And, As A Result, Are Selling In "as Is" Condition. At This Price, The Home Is A Great Value And A Place To Enjoy For Many Years.
31851 Creek Shore Ct, Ocean View, De
Experience The Tranquility Of Breathtaking Sunsets Over The Water From Every West-facing Room In The Home! This Meticulously Crafted Residence Is Set In A Peaceful And Private Location, Yet Minutes To All The Conveniences And The Beach! It Offers Ample Spaces For Relaxation While Observing The Wildlife At White's Creek. If You Are Seeking A Meticulously Maintained, Move-in Ready Home Loaded With Upgrades, Your Search Ends Here! Upon Entering The Open Ceramic-tiled Foyer, Your Eyes Are Immediately Drawn To The Panoramic Vista. From The Foyer, Elegant Dining And A Cozy Study/library With Hardwood Floors Seamlessly Flow. A Sun-drenched Living Room With Soaring Ceilings, Lots Of Windows And A Dual-sided Gas Fireplace Provides An Ideal Space For Entertaining Overlooking The Scenery And Water Views. Adjacent To The Living Room, You'll Find An Exceptional Gourmet Kitchen, A Delightful Dining Area, And A Sunlit Breakfast Room, All Enhanced By Another Double-sided Gas Fireplace With Mantle, Hardwood Floors, And Built-in Shelves. The Gourmet Kitchen Features A Spacious Granite-topped Island, Two Pantry Closets, Casement Windows Above Sink, And A 5-burner Gas Range With Convection Oven. Just Off The Breakfast Room Is A Covered Rear Patio With Ceiling Fan - Great For Outside Dining And Enjoying The Views! Conveniently Accessible From The 2-car Garage, The Kitchen Leads To The Laundry Room Just Inside The Garage Entrance. The Spa-like Primary Bedroom Suite, With Its Trayed Ceiling And Cozy Reading Nook, Provides A Serene Haven For Relaxation Or Boat Watching. The Luxurious Primary Bath Features A Large Tiled Walk-in Shower, A Jetted Whirlpool Tub, And A Dual Vanity, Private Water Closet, And Is Complemented By A Fabulous Walk-in Closet. Ascend The Open Staircase To The Second Level And Pause To Admire The Water View From The Two-story Wall Of Windows. A Second Level Ensuite Boasts Upgraded Features, Including Water Views, A Walk-in Shower, A Whirlpool Tub, And A Walk-in Closet. Two Additional Bedrooms On The Second Level Share A Buddy Bath. Situated On A Spacious Quarter-acre Lot With Irrigation System, There's Ample Space For Recreation And Even Room For Expanded Patio Or Outdoor Kitchen. Residents Can Enjoy Access To The Indian River Bay And Atlantic Ocean By Way Of White's Creek. Plenty Of Other Community Perks Such As Lawn Maintenance, Trash Removal, An Outdoor Pool, Clubhouse, Pickleball, And Tennis Courts, Water Access With A Boat Launch And Day Dock, As Well As A Waterfront Screened Gazebo For Family Gatherings. Conveniently Located Just Over Two Miles From Bethany Beach And Within Walking Distance Of Lord Baltimore Elementary School, Medical Services, Plenty Of Shopping, And Great Dining! This Home Also Offers The Added Benefit Of No Town Taxes And Comes Fully Furnished.
940 Turtle Dr, Bethany Beach, De
Beautiful Coastal Style Home Located Just 1 Mile To The Sand And Surf! This Delightful Beach Retreat Features A Spacious Open Floorplan With The Kitchen Open To The Dining And Living Area That Flows Onto A 3 Season Room And Deck. An Additional Large Family Room Offers Ample Space For Everyone To Spread Out And There Is A Large Storage Room With Windows On This Level That Could Be Converted Into A 4th Bedroom. The Spacious Kitchen Offers Upgraded Countertops, Stainless Steel Appliances, Bar Or Coffee Station, And A Large Peninsula With Seating. Upstairs, The Primary Bedroom Offers 2 Closets, Access To A Sizable Deck, And Updated Bathroom. Down The Hall There Are 2 Additional Spacious Bedrooms And Another Updated Bathroom. Positioned On A Large Lot In The Desirable Community Of Turtle Walk With A Nominal Hoa Fee Of Only $60. Located Within The Town Limits Of Bethany So You Can Take Advantage Of Using The Town Provided Parking Passes Or The Beach Trolley Stop That Is Located In The Neighborhood Just Steps Away.
17641 Garden Path #52, Rehoboth Beach, De
One Does Not Have To Be 55+ To Live In This Community. Welcome To A Home That Embodies The Allure Of Modern Living Combined With The Timeless Beauty Of Nature. This Bright And Sunny Haven, Nestled Alongside A Peaceful Pond, Offers Three Generously Sized Bedrooms, Two Bathrooms, And An Expansive Loft, Perfect For Creating Your Own Personalized Space. The Loft, Bathed In Natural Light, Boasts An Impressive Size And A Unique Feature—plumbing Already In Place For The Possibility Of Adding A Third Bathroom. Step Inside To Find A Home Adorned With Gleaming Wood Floors That Seamlessly Connect Each Space. The Heart Of This Abode Is The Open And Modern Kitchen, A Culinary Haven Designed For Both Functionality And Style, Making It An Ideal Backdrop For Entertaining Friends And Family. Embrace The Changing Seasons With A Three-season Porch And A Charming Paver Patio With Built-in Fire Pit, Seamlessly Blending Indoor And Outdoor Living. The Two-car Garage Has Been Beautifully Appointed With An Epoxy-coated Floor And Custom Cabinetry. Experience The Perfect Fusion Of Serenity And Accessibility With This Residence. Revel In The Proximity To Downtown Rehoboth, Where A Year-round Vibrancy Awaits Your Exploration. Indulge In Delectable Dining Experiences, Enjoy Retail Therapy At Nearby Shops, And Unwind On Our Beautiful Sandy Beaches—all Just Moments Away.
19261 American Holly Rd #65, Rehoboth Beach, De
Arbor-lyn Is A Local's Dream: Perfectly Placed Just Minutes Away From All That Rehoboth And Lewes Have To Offer. Travel Like A Local And Enjoy Easy Access To Local Restaurants, Grocery Stores And Shopping Without Ever Going On Any Major Roads. This Low-maintenance Community Includes An Option For A Basement For Every Home On Every Lot, And A Wide Variety Of New Home Floor Plans To Choose From, Extensively Personalized To Fit You And Your Family's Needs. This Will Truly Be A Unique Living Experience For All That Are Looking Forward To Taking Advantage Of Being Just Tucked Away Off The Beaten Path Of Americas Favorite Beach.to Be Built. The Orchid Is A 3-bedroom, 2 Bath Ranch Home Starting At 1,567 Heated Sqft. This Home Has Everything On The First Floor, Including An Open Great Room, Kitchen, And Dining Area. Add A Second-floor Loft, Bedroom Suite Or Finished Basement For Family And Guests. Additional Options Available Including A Screened Porch, Sunroom, And Outdoor Entertaining Area. At Arbor Lyn, Location Truly Is Everything! Shopping, Bars, Restaurants, And Everything In Between Less Than 1 Mile Away And Rehoboth Beach Just 4 Miles From Toes In The Sand, Arbor Lyn Will Provide A Great Atmosphere For Both Full Time Residents And Those Looking For A Beach Home. Current Incentives: $24,500 Off Base Price(including Platinum Package), Seller Pays 1/2 Of Delaware Transfer Tax At Settlement. On-site Sales People Represent The Seller Only. Ask Agent For Specs On This Home.
17680 Garden Path #80, Rehoboth Beach, De
Welcome To Truitt Homestead. This 3br/3ba Home Is Maintenance Free Living In A 55+ Community Within A Short Drive To Downtown Rehoboth Beach/boardwalk. Location Backs Up To Wetlands And Provides Wooded Views. The Home Features Hardwood Throughout And Tiled Baths. The Open Floor Plan Is Ideal For Entertaining - Including A Cozy Gas Fireplace And A Screened In Porch. The Primary Bedroom On The First Floor Has Upgraded Closets And Views Of The Woods. The Open Kitchen Includes An Island, Double Ovens, Beko Dishwasher And Quartz Counters. Upstairs Is A Large Finished Loft Area With A Full Bath And Unfinished Walk In Attic Storage. Outside Is A Stone Patio, Outside Shower. There Is A Whole-house Generator In Case Of An Emergency. Rare In This Area - The Home Includes A Large Unfinished Basement With Access To The Hvac And Is Pre-plumbed For An Additional Bath. A Second Refrigerator And Shelving Is Included In The Sale.
38198 Keenwik Rd, Selbyville, De
Escape To Coastal Bliss With This Stunning Three Bedroom, Waterfront Contemporary Residence, Meticulously Maintained And Boasting An Array Of Upgrades. Enjoy The Ultimate Boating Lifestyle With Your Own Private Dock, Providing Direct Access To The Open Bay. Spend Leisurely Afternoons Cruising The Waterways Or Fishing To Your Heart's Content. You Will Love The Fresh Look And Feel Of New Luxury Vinyl Plank Flooring Throughout The First Level And New Carpet Upstairs, Complemented By Fresh Paint And New Lighting Fixtures. The Generously Sized Kitchen Is Ideal For Entertaining, Featuring Newer Granite Countertops That Elevate Both Style And Functionality. In Addition To Countertop Seating, There Is A Spacious Dining Area With Sliders Opening To The Large Waterfront Deck. Completing The First Floor Is The Family Room With Vaulted Ceilings, Plenty Of Natural Light, An Office, Powder Room, And Laundry Space. Venture Upstairs To Find The Primary Suite, Featuring A Private Balcony With Excellent Water Views, Walk In Closet, And Newly Remodeled En Suite Bath With Custom Tile Shower And Double Vanity. On This Same Level There Are Two Additional Bedrooms With Beautiful Windows, Great Closet Space, And Shared Access To The Large Hall Bath. Park With Ease In The Two-car Attached Garage, Providing Convenient Access To The Home And Ample Storage Space For All Your Beach Essentials. Recent Updates Include A Newer Roof With 30-year Architectural Shingles, Newer Gutters And Downspouts. Embrace Hassle-free Living With A Low-maintenance Lot, Allowing You To Spend More Time Enjoying The Coastal Scenery And Less Time On Upkeep. Sold Furnished As Shown, This Property Presents An Incredible Turn-key Opportunity. You Will Appreciate The Benefits Of Extremely Low Hoa Fees, Just $55 Annually. All Of This, Located Just A Couple Of Miles From Both Maryland And Delaware Beaches, And Surrounded By The Finest Dining Spots, Retail And Entertainment Options. Don't Miss The Chance To Make This Waterfront Retreat Your Own. Contact Us Today To Schedule A Viewing.
30375 Berkshire Way, Lewes, De
Beautiful Pond Front, Coastal Style Home Located In The Sought After Premier Community Of Coastal Club! Curb Appeal Abounds With Thoughtfully Planned Landscaping, Charming Window Boxes, Arched Windows Above, A Pergola Over The Garage, And A Welcoming Covered Front Porch With Low Maintenance Composite Flooring And Stately Architectural Columns. This 4-bedroom, 2.5 Bath Schell Brothers Home Offers Many Upgrades And Seller Add-ons Including A Spacious Tiered Paver Patio Surrounded By A Lovely Perennial Garden, Providing The Perfect Spot In Which To Enjoy Your Morning Coffee Or Evening Libation While Overlooking The Tranquil Pond. Inside, Superior Craftsmanship And Substantial Finishes Include Gorgeous Wide-plank Hardwood Flooring Throughout, Soaring Cathedral And Trayed Ceilings, Elegant Crown Molding In The Primary Bedroom, Recessed And Feature Lighting, Lovely Plantation Shutters On All Windows, Multiple Storage Pantries, And Every Closet Has Been Customized With Detailed Wood Shelving For Optimum Storage And Organization. Just Off The Sun Filled Two-story Foyer Is A Home Office Adorned By French Doors. The Open Floor Plan Unfolds At The Back Of The Home With A Gorgeous Living Room Anchored By A Handsome Floor-to-ceiling Stone Fireplace And Expansive Windows Allowing In Natural Light And Views Of The Outside Patio And Pond. The Heart Of The Home, The Gourmet Kitchen, Is Well Appointed With Sleek Granite Countertops, Stainless Steel Appliances, A 5-burner Gas Range, 42” Soft Close Cabinets With Underlighting, A Classic Subway Tile Backsplash, Wine Storage, A Ceramic Farmhouse Sink, And An Expansive Peninsula Island With Abundant Prep Counter Space And Breakfast Bar Ideal For Casual Meals. You Have A Choice Between Casual Dining And Formal Dining Experiences, Either Enjoy The Ample Dining Space Adjacent To The Kitchen Or Opt For A More Relaxed Atmosphere By Dining Outdoors On The Patio. Retreat To The Main Level Primary Bedroom With A Custom Walk-in Closet Designed To Accommodate The Most Robust Of Wardrobes, And An Ensuite With A Dual Sink Vanity And Stall Shower With Bench Seating. Completing The First-floor Layout Is A Powder Bath And A Generously Sized Laundry Room Updated To Include A Coat Closet, A Custom Walk-in Pantry, Soft-closed Cabinets And Laundry Center Folding Area. Travel Upstairs To Discover Three More Bedrooms, Including One Expansive Room Measuring 27 X 20 Square Feet. This Versatile Space Offers The Flexibility Of A 4th Bedroom (the Window Seat Is The Size Of A Single Bed) Or Can Serve As A Family Room, Game Room Or Media Room, Depending On Your Preference. There Is Plenty Of Storage Space Available On This Level With A Walk-up Attic, Which Has Been Partially Floored. This Meticulously Cared For Home Also Features Energy Efficient Solar Panels, An Outside Shower, A Conditioned Crawl Space With Custom Entry Cover, And A Shared Irrigation Well To Support The Landscaping, Gardens, Lower-level Window Box And Raised Flower Bed In The Courtyard For Added Convenience. The 2-car Garage Has Custom Built-in Storage Racks, Framed Peg Boards, Soft-close Storage Cabinets, And An Insulated Utility Sink With A Custom Slide On Cover, Pulley System And Side Exit Door. Do Not Miss Your Opportunity To Own In Coastal Club. This Well-planned, Amenity Rich Community Offers A Walking Path Along The Perimeter Of It And Is A Must See For Nature Lovers. Enjoy Time At The Lighthouse Club With A Swim-up Bar, Indoor/outdoor Pool, Fitness And Yoga Areas, Kids Splash Zone And So Much More! Don’t Wait, Schedule A Showing Of This Simply Perfect Home Today!
33446 Bridgehampton Ln, Lewes, De
Welcome To The One And Only Coastal Club! This Amazingly Well-kept Home Offers 4 Bedrooms And 3.5 Baths, With A First Floor Primary Bedroom! Sporting One Of The Few Screened-in Back Porches On The Block Which Gives Access To The Custom Stone Patio In The Rear Backing Up To Trees, Providing A Peaceful Place To Relax! The Second Floor Gives You 3 Bedrooms, 2 Full Baths, And Extra Room For Storage Or Office Use! You Will Be Hard Pressed To Find A More Beautiful And Amenity Rich Community At The Beach! The Club House In Coastal Club Is Famous For Its Multiple Pools (both Indoor And Outdoor), Food And Drink Service, And Water Slide On One Of The Outside Pools! Don't Miss Out On One Of The Most Desirable Communities At The Beach!
15316 West Kea Way, Lewes, De
Welcome To The Rockford Home Design. This Home Is Estimated To Be Completed October 2024. The Popular Rockford Model Features A Combination Of Open Living Space Paired With Traditional Elements. This Single Story Ranch Home Features 3 Bedrooms, 2.5 Baths And A 2 Car Garage. Structural Features Added To This Home Include A Great Room Fireplace And An Ultra Spa Bath In The Primary Suite. To Schedule A Tour Please And To Receive A Full Brochure Of All Features In This Home Please Contact Our Sales Representatives. Have You Heard Of Tower Hill? K. Hovnanian Proudly Presents This Community Of Luxury Single Family Homes Located On The East Side Of Route 1, A Short Bike Ride To Downtown Lewes, And Within Close Proximity To The Lewes-georgetown Bike Trail. The Community Will Also Offer Upscale Amenities Such As A Pool, Clubhouse, Fitness Center, Pickleball Courts, Community Garden, Lawn Games As Well As Outdoor Paths And Common Areas Throughout. Tower Hill Will Also Feature Access To The Freeman Institute - A Series Of Life-enrichment Classes For Homeowners Covering A Wide Variety Of Special Interest Topics.
What Clients Are Saying...
Karla is Great! Sold two of our homes in less than 2 weeks.
- Mark F.


