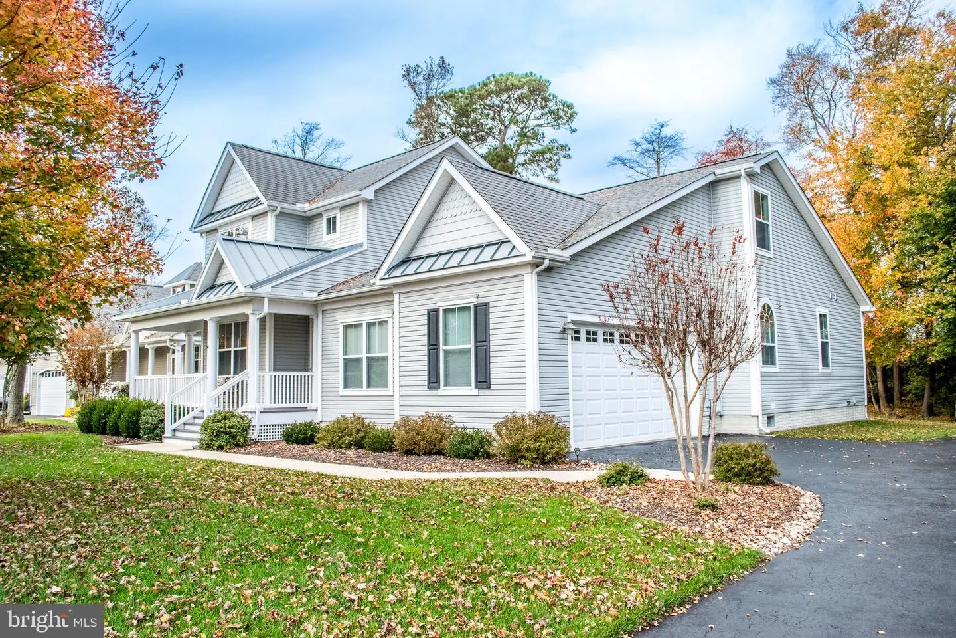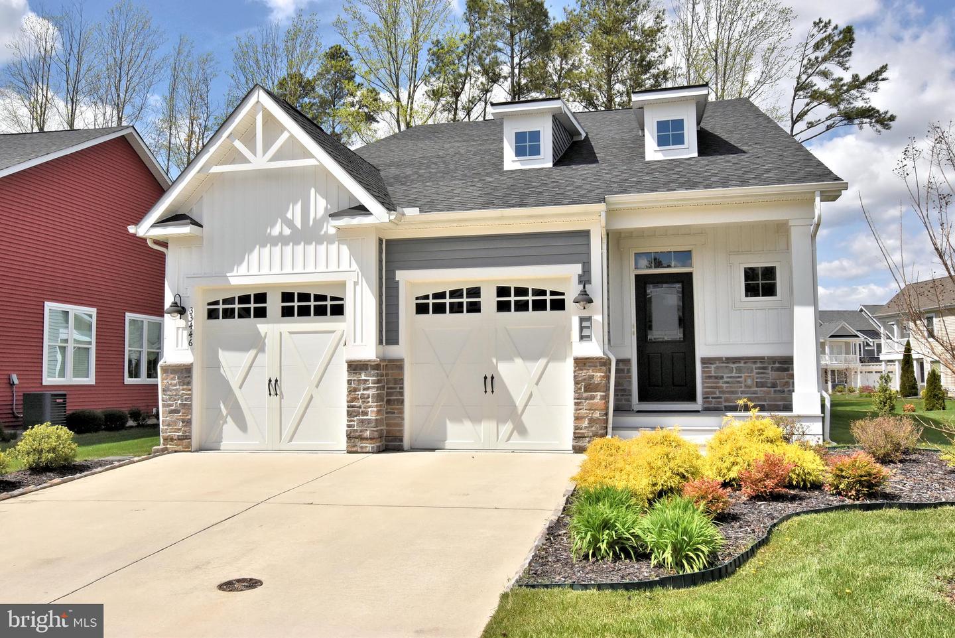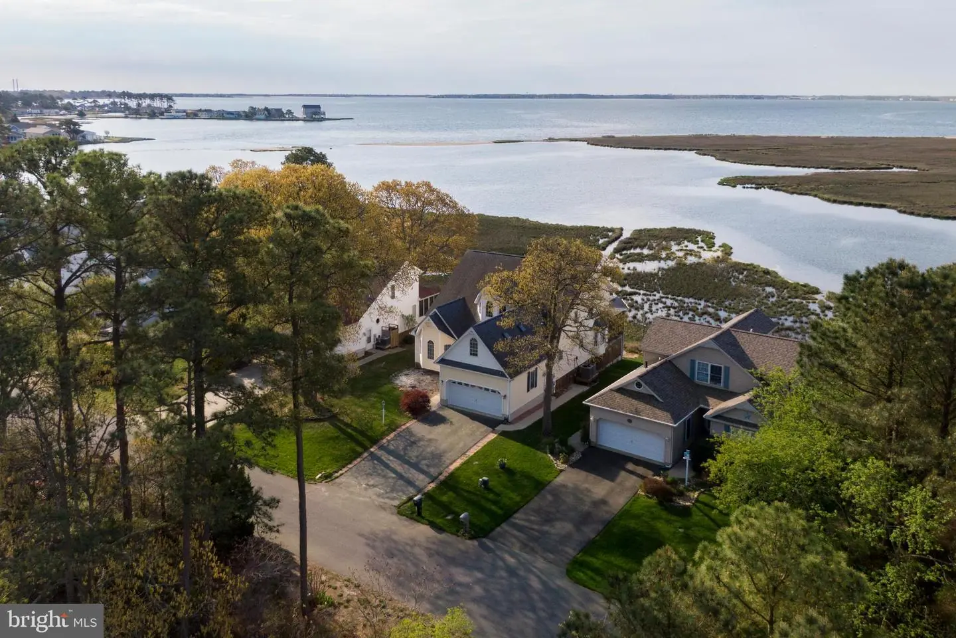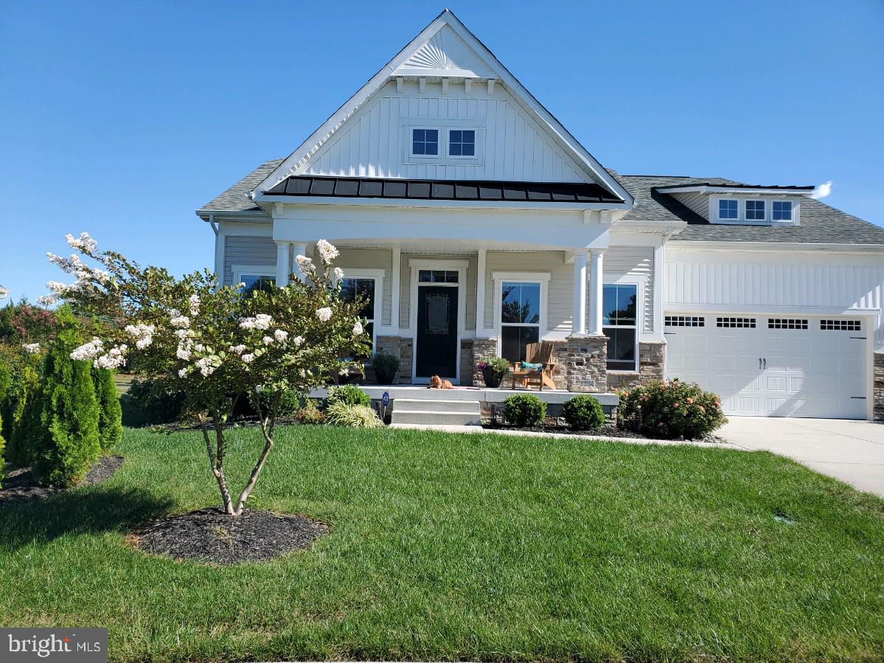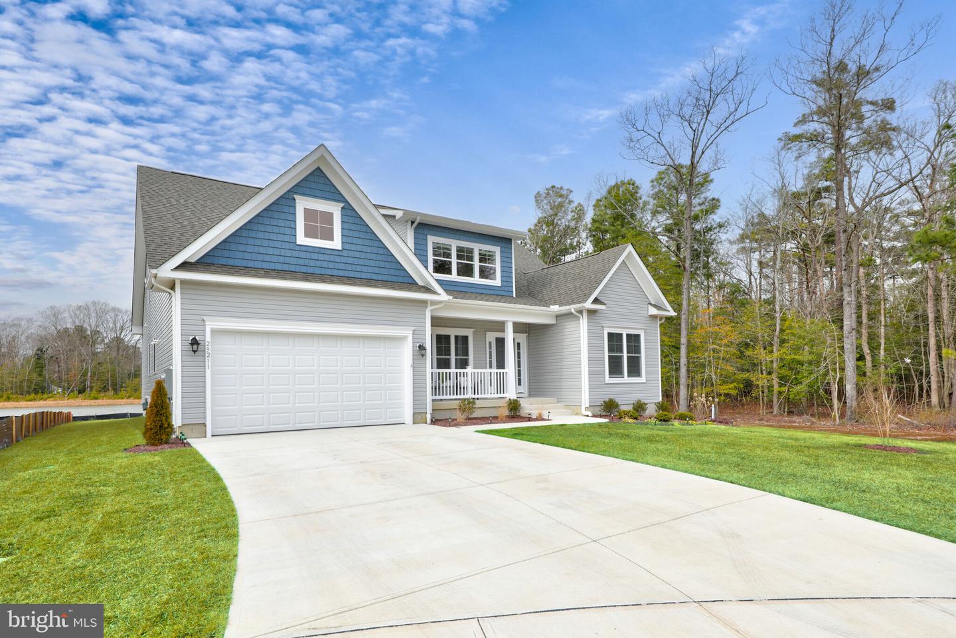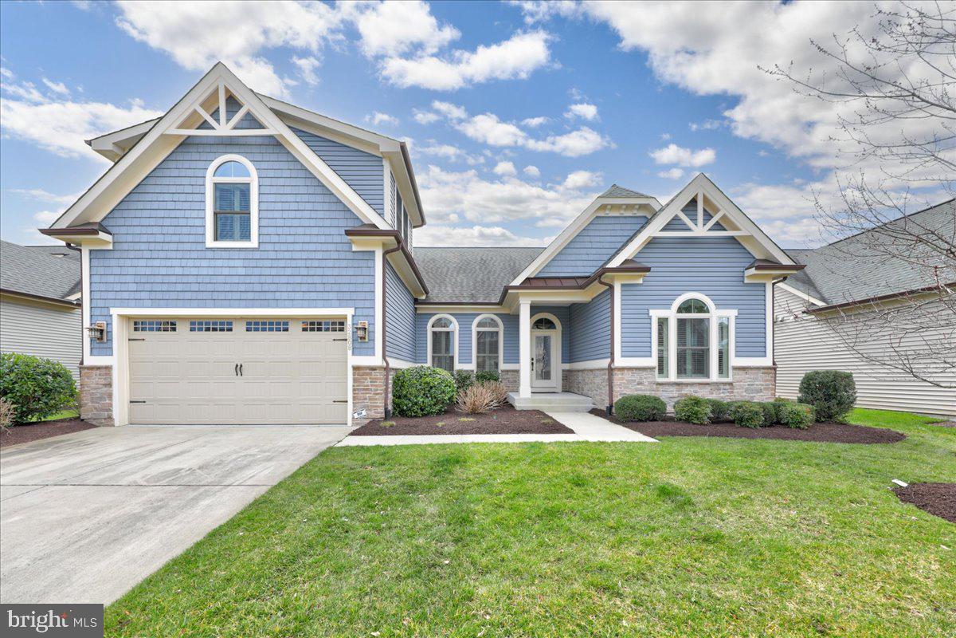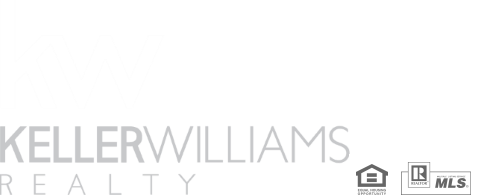37764 Salty Way W, Selbyville, De
Welcome To Your Dream Waterfront Retreat! This Stunning 3-bedroom, 3-bathroom Home Is A Haven For Those Seeking Luxury Living With A Touch Of Coastal Charm. Nestled On A Picturesque Canal, This Property Boasts A 72' Bulkhead And A Private Boat Dock, Allowing You To Embrace The True Waterfront Lifestyle. As You Step Inside, You'll Be Greeted By The Timeless Elegance Of Hardwood Floors And The Sophistication Of Granite Countertops In The Well-appointed Kitchen. The Open And Spacious Floor Plan Seamlessly Connects The Living, Dining, And Kitchen Areas, Creating An Inviting Atmosphere For Both Relaxation And Entertainment. The Large Primary Suite Is A True Sanctuary, Featuring A Walk-in Closet And A Luxurious Private Bathroom Featuring A Tub/shower With Whirlpool Feature. The Laundry And Mudroom Add Convenience To Your Daily Routine. One Of The Highlights Of This Home Is The (14' X 23') Sunroom With Floor-to-ceiling Windows, Allowing Natural Light To Flood The Space And Providing Serene And Relaxing Views Of The Water. This Sun-soaked Haven Is The Perfect Spot To Unwind And Enjoy The Beauty Of Your Surroundings. Step Outside To The Generous (14' X 31') Back Deck, An Ideal Setting For Entertaining Guests Or Simply Basking In The Coastal Breeze. Whether You're Hosting A Barbecue Or Sipping Your Morning Coffee, This Outdoor Space Will Become Your Go-to Retreat. Don't Miss This Amazing Opportunity To Own Your Beach Home Getaway. Seize The Chance To Live A Life Where Every Day Feels Like A Vacation. Schedule Your Showing Today And Make This Waterfront Oasis Yours!
3 Canary Dr, Lewes, De
Perfect Blend Of Traditional & Modern Is Yours With This Charming Colonial Style Home In Highly Desirable Pilottown Village. Featuring 2 Levels Of Spacious Living With Hardwood Flooring Throughout, Cultivating An Inviting Atmosphere Of Elegance And Coziness. This Delightful Home Offers Three Generously Sized Bedrooms And Two Bathrooms, Offering Plenty Of Space For Everyday Living And Hosting Guests. The Charming Rustic Country Kitchen Welcomes You In With Its Exposed Beams And Brick Countertops, Effortlessly Combining Style And Practicality. On Colder Days & Nights Retreat Around The Hearthstone Fireplace Between The Kitchen And Dining Room, Or The Brick-framed Fireplace In The Living Room. On Warmer Days, Step Outside Onto The Brick Deck For A Peaceful Morning Coffee Retreat Or Relax In The Spacious Screened Porch For Evenings Filled With Laughter And Entertainment. Whether Relaxing Indoors Or Stepping Out Into The Backyard Sanctuary, Tranquility Awaits Amidst Beautifully Manicured Grounds, Where Every Corner Is A Testament To Nature's Beauty. With Its Picturesque Setting And Enduring Charm, This Colonial-style Gem Offers A Lifestyle Of Refinement And Coziness, Where Each Day Feels Like A Retreat. Call Today And Be In This Beautiful Pilottown Village Before Summer. Just Moments Away From Downtown Lewes And The Beach!
30375 Berkshire Way, Lewes, De
Beautiful Pond Front, Coastal Style Home Located In The Sought After Premier Community Of Coastal Club! Curb Appeal Abounds With Thoughtfully Planned Landscaping, Charming Window Boxes, Arched Windows Above, A Pergola Over The Garage, And A Welcoming Covered Front Porch With Low Maintenance Composite Flooring And Stately Architectural Columns. This 4-bedroom, 2.5 Bath Schell Brothers Home Offers Many Upgrades And Seller Add-ons Including A Spacious Tiered Paver Patio Surrounded By A Lovely Perennial Garden, Providing The Perfect Spot In Which To Enjoy Your Morning Coffee Or Evening Libation While Overlooking The Tranquil Pond. Inside, Superior Craftsmanship And Substantial Finishes Include Gorgeous Wide-plank Hardwood Flooring Throughout, Soaring Cathedral And Trayed Ceilings, Elegant Crown Molding In The Primary Bedroom, Recessed And Feature Lighting, Lovely Plantation Shutters On All Windows, Multiple Storage Pantries, And Every Closet Has Been Customized With Detailed Wood Shelving For Optimum Storage And Organization. Just Off The Sun Filled Two-story Foyer Is A Home Office Adorned By French Doors. The Open Floor Plan Unfolds At The Back Of The Home With A Gorgeous Living Room Anchored By A Handsome Floor-to-ceiling Stone Fireplace And Expansive Windows Allowing In Natural Light And Views Of The Outside Patio And Pond. The Heart Of The Home, The Gourmet Kitchen, Is Well Appointed With Sleek Granite Countertops, Stainless Steel Appliances, A 5-burner Gas Range, 42” Soft Close Cabinets With Underlighting, A Classic Subway Tile Backsplash, Wine Storage, A Ceramic Farmhouse Sink, And An Expansive Peninsula Island With Abundant Prep Counter Space And Breakfast Bar Ideal For Casual Meals. You Have A Choice Between Casual Dining And Formal Dining Experiences, Either Enjoy The Ample Dining Space Adjacent To The Kitchen Or Opt For A More Relaxed Atmosphere By Dining Outdoors On The Patio. Retreat To The Main Level Primary Bedroom With A Custom Walk-in Closet Designed To Accommodate The Most Robust Of Wardrobes, And An Ensuite With A Dual Sink Vanity And Stall Shower With Bench Seating. Completing The First-floor Layout Is A Powder Bath And A Generously Sized Laundry Room Updated To Include A Coat Closet, A Custom Walk-in Pantry, Soft-closed Cabinets And Laundry Center Folding Area. Travel Upstairs To Discover Three More Bedrooms, Including One Expansive Room Measuring 27 X 20 Square Feet. This Versatile Space Offers The Flexibility Of A 4th Bedroom (the Window Seat Is The Size Of A Single Bed) Or Can Serve As A Family Room, Game Room Or Media Room, Depending On Your Preference. There Is Plenty Of Storage Space Available On This Level With A Walk-up Attic, Which Has Been Partially Floored. This Meticulously Cared For Home Also Features Energy Efficient Solar Panels, An Outside Shower, A Conditioned Crawl Space With Custom Entry Cover, And A Shared Irrigation Well To Support The Landscaping, Gardens, Lower-level Window Box And Raised Flower Bed In The Courtyard For Added Convenience. The 2-car Garage Has Custom Built-in Storage Racks, Framed Peg Boards, Soft-close Storage Cabinets, And An Insulated Utility Sink With A Custom Slide On Cover, Pulley System And Side Exit Door. Do Not Miss Your Opportunity To Own In Coastal Club. This Well-planned, Amenity Rich Community Offers A Walking Path Along The Perimeter Of It And Is A Must See For Nature Lovers. Enjoy Time At The Lighthouse Club With A Swim-up Bar, Indoor/outdoor Pool, Fitness And Yoga Areas, Kids Splash Zone And So Much More! Don’t Wait, Schedule A Showing Of This Simply Perfect Home Today!
37104 Solitude Dr, Selbyville, De
Finally, Your Chance To Own A Home In The Refuge At Dirickson Creek Is Here. This Beautiful Home Is On A Quiet Street And Is Situated On A Large Corner Lot With Just Enough Mature Trees To Give The Home A Peaceful Setting. This Popular Calloway Model, Has A Side Load Two Car Garage Which Adds To The Home’s Great Curb Appeal. The Minute You Walk Into This Home, You Will Notice The Open And Spacious Floorplan, With It’s Nine Foot High And Vaulted Ceilings. The Large Family Room Has A Gas Fireplace, Custom Built In Cabinets, And Wood Floors. Enjoy Your Morning Coffee Or Evening Happy Hour On The Large Three Season Porch Which Has Eze Breeze Windows. A Perfect Spot For Bird Watching, Reading And Relaxing. Just Off Of The Kitchen Is A Spacious Sunroom. The Kitchen Has Stainless Steel Appliances, Granite Counters And Breakfast Bar. The First Floor Master Bedroom Has An En-suite Bathroom, Which Has A Large Soaking Tub, A Separate Walk In Shower, Two Vanities, Water Closet And Tile Flooring. The Spacious Master Bedroom Has A Large Walk In Closet. The Main Floor Also Has A Formal Dining Room And Office/flex Room. Upstairs Are The Guest Bedrooms, Two Of Which Have Their Own En-suite. Don’t Need A Fourth Bedroom? One Of The Guest Rooms Would Make For A Perfect Second Family Room Or Media Room. The Laundry Room Has A Large Sink, Tons Of Cabinets And Enough Counter Space For Folding Those Beach Towels. Some Of The Home’s Additional Features Include: New Roof, Encapsulated Crawlspace, Recessed Lighting, Crown Molding, Wood Floors Throughout A Majority Of The First Floor, Gutter Guards And Lawn Irrigation. This Home Is Conveniently Located Close To The Communities Amenities. Those Amenities Include A Fitness Room, Clubroom, Outdoor Pool, A Separate Kiddie Pool, Tennis, Basketball, Pickleball, Tot Lot, Cornhole, Kayak Racks, And Boat Ramp. The Refuge At Dirickson Creek Is A Premier Community With Reasonable Hoa Fees And Is Close To The De/md Beaches, Fine Dining, Nightlife, Golf, Boating, Outdoor Concert Venue And Shopping. Schedule Your Showing Today.
20449 Old Meadow Ln, Lewes, De
Welcome To Your Dream Home At Hart's Landing! This Exquisite Model Home Comes Fully Furnished. Boasting Luxurious Features Offering A Lifestyle Of Comfort And Elegance. As You Step Inside, You'll Be Greeted By The Warm Ambiance Of A Double-sided Fireplace, Seamlessly Connecting The Living Room And The Florida Room. This Inviting Space Is Perfect For Cozy Gatherings Or Tranquil Relaxation. The Gourmet Kitchen Is A Chef's Delight, Equipped With A Gas Cooktop, Stainless Oven, Built-in Microwave/convection Oven, Refrigerator, And Dishwasher, Ensuring Culinary Excellence With Every Meal. Work From Home Effortlessly In The Spacious Home Office, Complete With Built-in Shelving For Organization And Productivity. Designer Window Treatments Adorn Every Window, Adding A Touch Of Sophistication. The Ceramic Tile, Carpeting And Wood Flooring Throughout The Home Exude Both Style And Practicality. Marvel At The Cathedral Ceiling Windows In The Living Room, Allowing Natural Light To Flood The Space And Creating An Airy Atmosphere. The Spacious Main Level Primary Suite Has Brand New Plush Carpeting, A Trey Ceiling And Plenty Of Natural Lighting.the Primary En-suite Bathroom Offers Plenty Of Comfort With A Soaking Tub And Walk-in Shower And An Oversized Walk In Closet. The Second Level Features An Additional Bonus Space That Would Be Great For A Second Home Office Or Multi Generational Living. There Are Three Well Appointed Bedrooms And 2 Ensuite Bathrooms Providing Ample Space For Relaxation And Hosting Guests. This Home Has Been Lovingly Maintained By Its Original Owner, Ensuring Its Pristine Condition For Years To Come. Ample Storage Space Throughout The Home Allows For Easy Organization Of Belongings. Outside, A Lawn Irrigation System Keeps The Landscaping Lush And Vibrant Year-round. Hart's Landing Is A Vibrant Community With Excellent Amenities, Including A Pool, Locker Rooms, Tennis Courts, Walking Paths, And A Pier/dock With A Kayak Launch, Offering Endless Opportunities For Recreation And Relaxation. The Home Is A Quick Walk To The Pool If Your Group Loves To Spend Time Swimming, Playing Tennis And Returning Home For Lunch. Don't Miss Your Chance To Experience The Epitome Of Luxury Living In This Stunning Home.
37534 Bella Via Way, Ocean View, De
Set Within The Prestigious Reserves Community In Ocean View, Delaware, On The Serene Bella Via Way, This Exquisite Residence Spans Over 3,000 Square Feet, Offering An Open And Inviting Floor Plan Designed To Bring In An Abundance Of Natural Light. The Essence Of Modern Living Is Captured Through 9ft Ceilings And Eco-friendly Solar Panels (owned) That Are Included With The Property, Reflecting A Commitment To Sustainability Without Compromising On Style. The Heart Of The Home, The Kitchen, Is A Masterpiece Of Design And Functionality, Boasting A Wall-mounted Oven, Microwave, And An Oversized Island With Ample Bar Seating. Accompanied By A Large Gas Range And Sleek Stainless Appliances, This Kitchen Is Perfectly Poised For Culinary Exploration. The Living Area, With Its Inviting Fireplace, Custom Wood Wall, And Striking Vaulted Ceiling, Creates An Atmosphere Of Warmth And Sophistication. Adjacent, The Dining Space With Its Own Vaulted Ceiling, Offers Picturesque Views Of The Pond And Seamless Access To The Outdoor Paver Patio, Blending Indoor Charm With The Beauty Of Nature. Upstairs, The Home Continues To Impress With A Spacious Gathering Room, Providing A Flexible Space For Entertainment Or Relaxation, Alongside An Additional Bedroom And Full Bathroom, Offering Comfort And Privacy For Guests. The Inclusion Of A Three-season Room With Panoramic Pond Views And Access To The Rear Deck Underscores The Home’s Thoughtful Design, Prioritizing Serene Living Spaces That Connect With The Outdoors. This Stunning Property Is Ideally Situated A Short Distance From The Sandy Beaches Of Bethany Beach, Delaware, And Within Easy Reach Of A Variety Of Restaurants And Shopping Destinations, Making It An Exceptional Choice For Those Seeking A Blend Of Luxury, Convenience, And Coastal Living.
33446 Bridgehampton Ln, Lewes, De
Welcome To The One And Only Coastal Club! This Amazingly Well-kept Home Offers 4 Bedrooms And 3.5 Baths, With A First Floor Primary Bedroom! Sporting One Of The Few Screened-in Back Porches On The Block Which Gives Access To The Custom Stone Patio In The Rear Backing Up To Trees, Providing A Peaceful Place To Relax! The Second Floor Gives You 3 Bedrooms, 2 Full Baths, And Extra Room For Storage Or Office Use! You Will Be Hard Pressed To Find A More Beautiful And Amenity Rich Community At The Beach! The Club House In Coastal Club Is Famous For Its Multiple Pools (both Indoor And Outdoor), Food And Drink Service, And Water Slide On One Of The Outside Pools! Don't Miss Out On One Of The Most Desirable Communities At The Beach!
19733 Bernard Dr, Lewes, De
Everyday You Are Living Here, Is Like Being On Vacation! This Stunning Property Offers A Blend Of Modern Amenities And Timeless Elegance. It Has Exceptional Curb Appeal And Backs To Preserved Woodlands. Built In 2011 By Schell Brothers Homes 5-bedroom , 4-bathroom Home Boasts An Open-concept Floor Plan, Perfect For Hosting Memorable Gatherings And Fostering Engaging Conversations. Step Inside To Discover A Wealth Of Upscale Features, Including Recessed Lighting, Surround Sound, Tray Ceilings, And Beautiful Hickory Floors. The Interior Is Adorned With Charming Details Like Wainscoting And Custom Paint, Adding Character And Warmth To Every Room. The Extended Deck, With Backyard Fenced And Large Enough To Entertain Your Four-legged Friends, Lower Part Of Fencing Has Puppy Picket, So There Will Be No Great Escapes, And Private Well With Irrigation System Enhance Both Convenience And Outdoor Living, Along With Natural Gas Hook Up Available For Your Grill Or Fire Pit. Relax In Total Privacy Sipping Your Morning Coffee As The Sun Comes Up Through The Trees, Or Pour Yourself A Glass Of Wine And Enjoy Peace And Tranquility In The Evening Shade. The Kitchen Is The Heart Of The Home, Offering A Seamless Blend Of Style And Functionality, And All Appliances Have Been Upgraded Including The Microwave, Dishwasher, And Refrigerator.the Oversized Owner's Suite Is A True Retreat, Offering Dual Closets, Newer Carpet, And A Luxurious Bath Complete With A Separate Tub And Shower. Enjoy Peaceful And Private Views From The Bay Window Of The Woods, Offering Tranquility. This Home Is Also Certified As A Green Building, Reflecting A Commitment To Sustainability And Energy Efficiency. The Garage Floor Has Been Epoxy Coated And Features Two Separate Auto Doors, Along With A Convenient Side Door Leading To The Newly Installed Sidewalk, Which Guides You From The Street To The Outdoor Shower. Other Notable Upgrades Include A Replacement Split Heating/cooling In The Great Room / 5th Bedroom, Central Vacuum , Sump Pump And Conditioned Crawlspace. Located In The Community Of Retreat At Love Creek, Residents Enjoy Access To A Range Of Amenities Including , Clubhouse, Playground , tennis And Pickleball Courts, Kayak Launch And Kayak Storage, And More. Plus, With Proximity To Lewes And Delaware Beaches, Endless Outdoor Adventures Await Just A Short Distance Away. Experience The Ultimate In Coastal Living At This Exceptional Property More Photos To Be Uploaded 04/21/2024
16 Cove View Rd, Millsboro, De
Spectacular And Panoramic Bay, Wetland And Wildlife Views From The Moment You Step Inside This One Owner, Family Home In The Exclusive Community Of High View. Offering 3+ Bedrooms, 3.5 Baths, 1st And 2nd Floor Master Bedrooms With Ensuite Full Baths, Large Bonus Room And Office, Walk-in Attic Storage, Gas Fireplace, Open Kitchen, Dining And 2 Story Great Room, Formal Living Room, Hardwood Floors, Expansive Screened Porch And Deck, And Sliders Across The Entire Back Of The Home That Allow For Bright Sunlit Rooms And Those Ever-cherished Water Views. You’ll Also Find A Spacious 2 Car Garage And A Lower Level Workshop With Power. The Community Of High View Has A Private Community Dock Giving You Access To The Indian River Bay. There Is Also A Public Boat Ramp Just Down The Street At Massey’s Landing. All This In A Quiet, Tucked-away Location Yet Close To Shopping, Golf, Restaurants And The Beaches. Furnace And Air Conditioner 4 Yrs, Hot Water Heater 2 Yrs.
32623 Bella Via Ct, Ocean View, De
Enjoy Resort-style Living At The Reserves In Ocean View, Delaware, Located Just 2 Short Miles From Beautiful Bethany Beach And Boardwalk. As You Enter This Gorgeous Four Bedroom, Three Bath Nv Home, You Will Quickly Notice The Unique Archway That Leads To The Open Floor Plan. This Home Features 9-foot Ceilings, Which Makes A Bold Statement In Both The Kitchen And Great Room Areas. Walking Towards The Archway On The Hardwood Floors, On The Right, There Is A Bright Personal Office Area With A Tray Ceiling. Looking Across The Foyer From The Office There Are Two Guest Bedrooms With A Shared Guest Full Bathroom. The Gourmet Kitchen Is Ahead Through The Archway, Showing Off Its Granite Countertops, Backsplash, And Stunning Cabinetry That Flank The Stainless-steel Appliances. Enjoy Cooking On The 5-burner Gas Range With An Oven Below, Another Separate Wall Oven, And The Convection Microwave. The Walk-in Pantry, Large Granite Center Island With Seating For Four, And Additional Cabinetry Completes This Gourmet Kitchen. The Extended Kitchen Cabinetry Flows Into The Dining Room Area To Include A Built-in Cabinet Refrigerator With Glass Cabinets Above To Add To The Perfect Feel. Further Along Just Off The Kitchen/dining Area Is The Sunny Breakfast Room, Perfect For Relaxing And Enjoying Your Morning Coffee. Tucked Behind The Dining Area Is The Primary Bedroom Suite With A Tray Ceiling, The Primary Bath With Dual Sinks, And A Luxurious Roman Shower. Across From The Primary Bedroom Is The Laundry Room Which Connects To The 2-car Garage. The Second-floor Area Is Private With A Fourth Bedroom And Full-bath And An Open Area For Lounging And Relaxing. This Loft/media Area Can Be Used For Movie Watching, Card Table, Billiards, Hobbies, Arts And Craft Area, Etc. Your Family And Guests Will Love Using This As Their Own Retreat Area While Visiting. Additionally, The Windows In The Great Room, The Morning Room, And The Primary Bedroom Have Plantation Shutters. On The Side Of The Home There Is An Outdoor Shower And Two Customed Built Trash Enclosures. You Will Love Relaxing On Your Front Porch Overlooking The Ornamental Pond While Listening To The Sounds Of The Beautiful Fountain. Entertain On Your Three-season Back Porch, Looking Out Towards The Arborvitae Trees That Provide Privacy. The Position Of The Home Of This Unique Large Lot Adds Additional Privacy Unlike Most Homes In The Reserves.
29211 Baylis Ave, Millsboro, De
Welcome To 29211 Baylis Ave, Nestled In The Heart Of Baylis Estates, A Tranquil Community Embraced By Nature's Beauty. Situated On A Picturesque Cul-de-sac Lot, This Residence Offers Breathtaking Views Of A Serene Pond, Framed By Trees, And Frequented By Wildlife Native To The Peninsula. Step Through The Inviting Covered Entryway And Embark On A Journey To Discover The Charm This Home Exudes. Seamlessly Blending Coastal Living With Craftsman Elements, This Residence Provides An Ideal Sanctuary For Family Gatherings And Cherished Moments With Friends. Upon Entering, You're Greeted By Superior Craftsmanship And Finishes, Including Millwork Features, Luxury Vinyl Plank Flooring, Lofty 9-foot Ceilings, Recessed Lighting, And An Abundance Of Picture Windows That Invite The Outdoors In, Epitomizing Coastal Sensibility. The Foyer Gracefully Transitions Into The Great Room, Where Natural Light Illuminates The Space, Offering Captivating Waterfront Views Through Expansive Picture Windows. A Cozy Gas Fireplace, Adorned With A Handsome Mantle, Serves As The Focal Point, Creating A Warm Ambiance For Intimate Gatherings. At The Heart Of The Home Lies The Gourmet Kitchen, Meticulously Designed To Delight Even The Most Discerning Chef. Boasting Ample 42-inch Cabinetry, A Suite Of Stainless-steel Appliances, Granite Countertops, A Center Prep Island, And An Extended Boomerang Peninsula Island With A Breakfast Bar, This Kitchen Is A Culinary Haven. Whether Enjoying Casual Meals At The Breakfast Bar Or Hosting Elegant Dinner Parties In The Adjacent Dining Area, Every Culinary Experience Is Enhanced By Panoramic Pond Views That Embrace The Morning Room Bump-out. Retreat To The Primary Bedroom Oasis, Offering A Spacious Walk-in Closet And A Spa-like Ensuite Complete With A Dual Vanity And A Generously Tiled Stall Shower With A Bench. Adjacent To The Foyer, A Versatile Office Space Provides The Perfect Environment For Remote Work, While Two Graciously Sized Bedrooms And A Hall Bath Offer Comfort And Privacy For Guests. Completing The Main Floor Layout Is A Spacious Laundry Room And Interior Access To The Finished Garage. Ascend The Beautifully Crafted Switchback Staircase To Discover The Upper Level, Where A Perfect Bonus Space Awaits, Offering Multiple Zones For Entertainment, Relaxation, Or Leisurely Pursuits Such As Reading A Book Or Enjoying A Movie. Two Additional Bedrooms And A Hall Bath Provide Ample Accommodation For Guests, While An Expansive Walk-in Attic Space Offers Endless Possibilities For Storage Or Future Expansion. The Baylis Estates Community Offers A Serene Retreat With Its Abundant Ponds And Beautifully Appointed Clubhouse, Pool, Fitness Center, Bocce Ball Courts, And Walkable Streetscapes. Just A Short Drive Away, Miles Of Delaware Coastlines, Parks, Shopping, And Dining Options Await. Experience Inspired Living In A Splendid Setting, Surrounded By Awe-inspiring Amenities And Exquisite Coastal Design. This Home Is An Absolute Must-see, Offering The Epitome Of Refined Coastal Living.
32808 Widgeon Rd, Ocean View, De
Indulge In The Epitome Of Luxury Living With This Stunning Home Nestled In The Coveted Bay Forest Community. Step Inside To Discover A Spacious Open Floor Plan Featuring Hardwood Flooring, 10' Ceilings, Crown Molding And More. A Large Owner's Suite Boasting A Tray Ceiling, Two Closets And A Luxurious Bathroom Is Completed With Double Vanities And A Walk-in Shower With Tile Surround. Two Additional Guest Bedrooms On The Main Level Ensure Ample Space For Family And Visitors, Accompanied By A Full Bath For Their Comfort. An Upgraded Kitchen Features Granite Countertops, Stainless Steel Appliances, Upgraded Maple Cabinetry And A Large Island—perfect For Entertaining. With A Separate Dining Area And Open Layout, Hosting Gatherings Becomes Effortless. Upstairs, A Large Bonus Room/loft And Additional Bedroom With A Full Bath Provide Versatility For Work Or Relaxation. Outside, The Expansive Three-season Room With Ez Breeze Windows And A Paver Patio Beckon You To Enjoy The Serene Outdoor Surroundings Year-round. Additional Highlights Include A Cozy Gas Fireplace In The Great Room, Plantation Shutters, And Morning Room And Great Room Bump-outs Adding Even More Space And Style To This Exquisite Home. Bay Forest Offers Low Maintenance Living And First-class Amenities Including Two Clubhouses, Multiple Outdoor Pools, Lazy River, Tennis, Beach Shuttle, Fitness Center, Basketball, Fire Pit, Walking And Biking Trails, Kayak Launch And So Much More! Check Out Our New Virtually Staged Pictures!
What Clients Are Saying...
My husband and I, embarking on a new chapter in our lives, toyed with the idea of buying a beach property. I did some on-line research and found a few properties and reached out to a few of the listing agents. Karla happened to be one of those realtors. But she just wasn't "one of those realtors". She was the first to contact me and did so on her way to a closing. I was impacted right from the start by her high energy and enthusiasm to help us! She made herself available immediately accommodating our schedule! We went out the very next weekend and began our shopping. Karla arranged a completely full day of showings of properties exactly as we had described. She was extremely knowledgeable of the area and the communities in which we shopped and knew the inventory as well. We were decisive and she was ready! We met the very next day and made an offer and she stayed on top of every detail until we reached an agreement. From there she arranged, with our blessing, the inspections and we closed in under 30 days. I know she had other transactions working in the same time frame, but she was ALWAYS available!! We felt so fortunate to have met a real professional and feel now as though we made a friend! Her follow through is parallel to her follow up after a closing. She has reached out to us over the last month a few times seeing how things are going. She has recommended services for us and then followed up to see how things worked out. I can truly say she is one of the very best in her profession. And this is not coming from a novice. I have been a residential lender for 22 years and I am an Area Manager. Karla sets a standard that is five diamond! Thank you Karla for making our experience so very wonderful and memorable!
-Tracy Hodges





