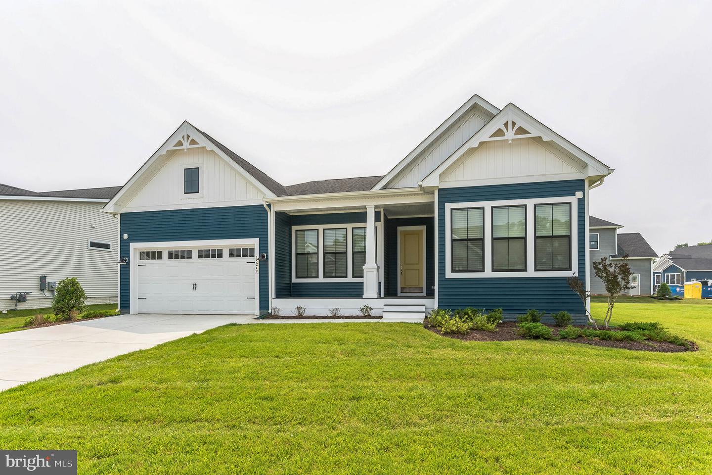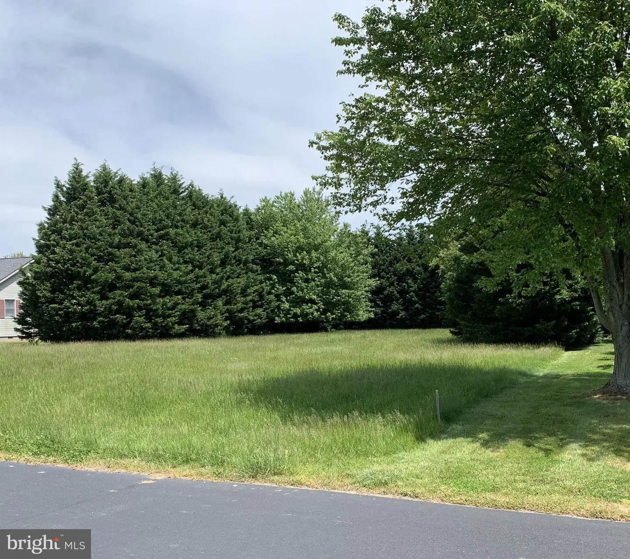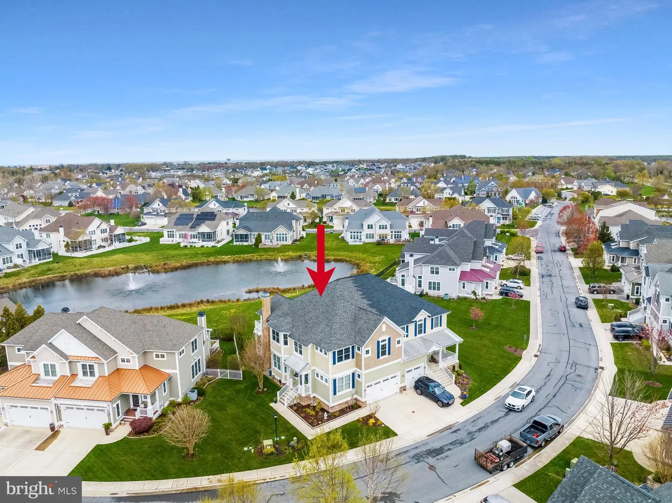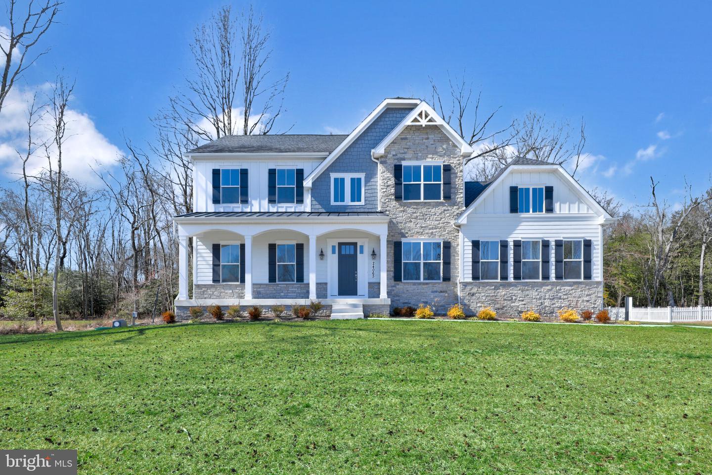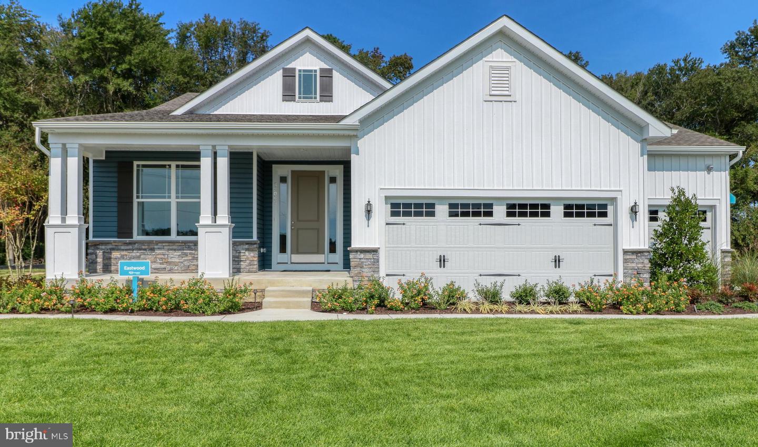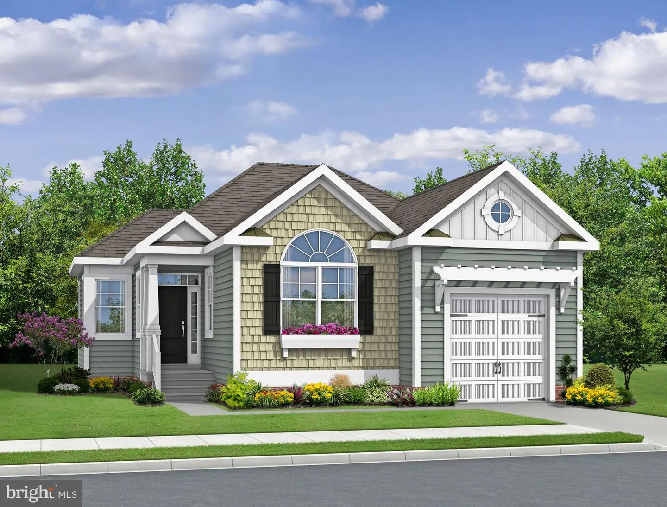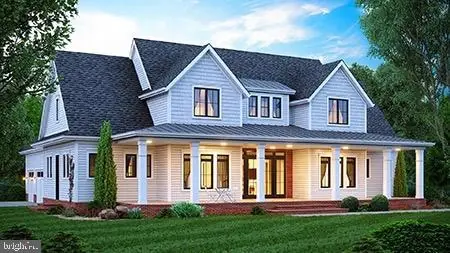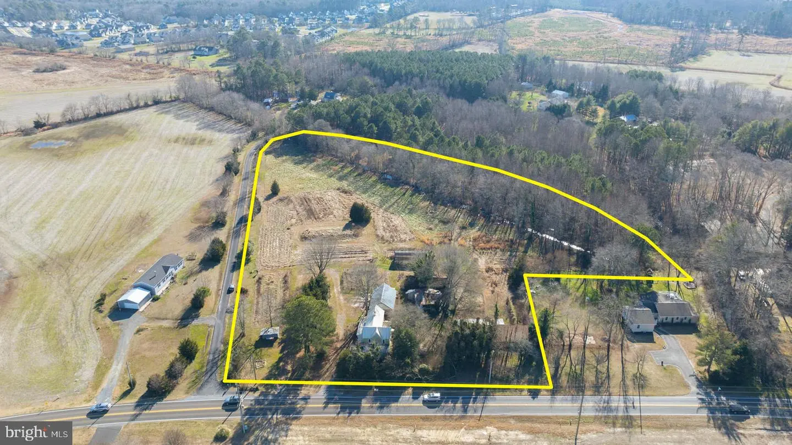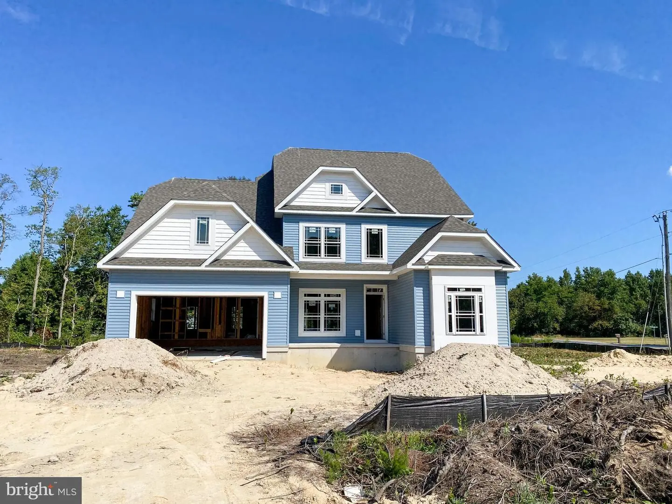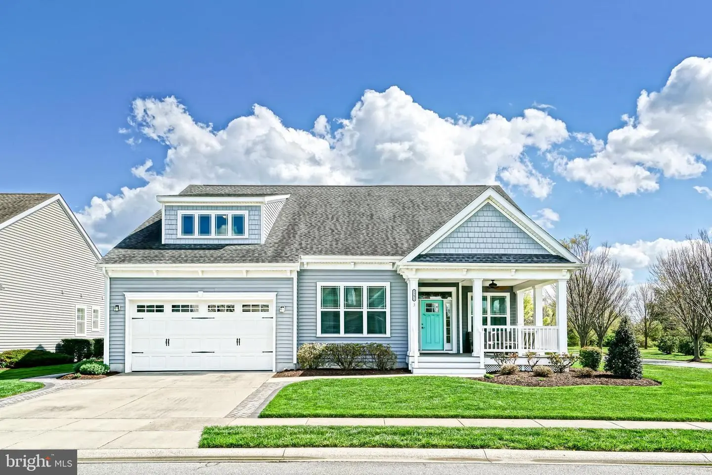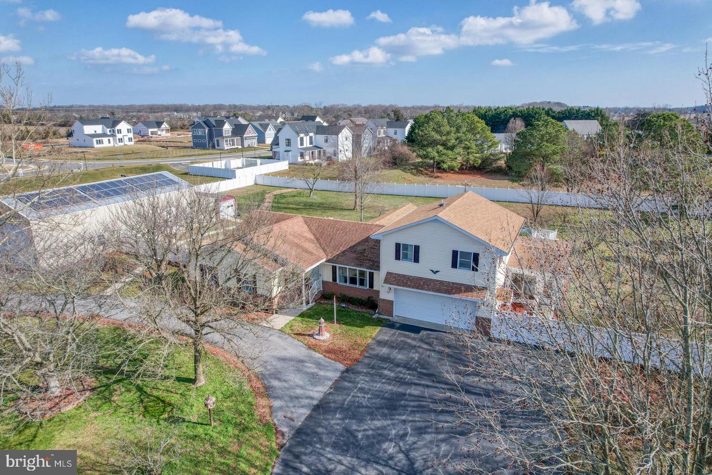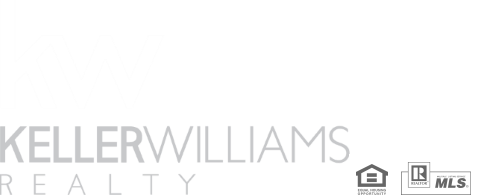33731 Hilltop Blvd, Lewes, De
Welcome To The Rockford Loft Home Design. This Home Is Estimated To Be Completed November 2024. The Popular Rockford Loft Model Features A Combination Of Open Living Space Paired With Traditional Elements. This Single Story Ranch Home Features 4 Bedrooms, 3.5 Baths And A 2 Car Garage. Structural Features Added To This Home Include A Great Room Fireplace, Home Office Sliding Doors And An Ultra Spa Bath In The Primary Suite. To Schedule A Tour Please And To Receive A Full Brochure Of All Features In This Home Please Contact Our Sales Representatives. Have You Heard Of Tower Hill? K. Hovnanian Proudly Presents This Community Of Luxury Single Family Homes Located On The East Side Of Route 1, A Short Bike Ride To Downtown Lewes, And Within Close Proximity To The Lewes-georgetown Bike Trail. The Community Will Also Offer Upscale Amenities Such As A Pool, Clubhouse, Fitness Center, Pickleball Courts, Community Garden, Lawn Games As Well As Outdoor Paths And Common Areas Throughout. Tower Hill Will Also Feature Access To The Freeman Institute - A Series Of Life-enrichment Classes For Homeowners Covering A Wide Variety Of Special Interest Topics.
13 Sandalwood Dr, Rehoboth Beach, De
Owner Is A Licensed Real Estate Broker In Delaware And Pennsylvania. Feel Free To Call Or Text With Any Questions.
35206 Pilotboat Dr, Lewes, De
Picture Perfect Pond Front Carriage Home In Breakwater! The Desirable East Of Rt 1 Location Provides Easy Access To Downtown Lewes, The Beach And The Lewes/rehoboth Bike Trail. This Stylish Property Provides Room For All, With 6 Bedrooms, 4.5 Baths, A Full Basement And Two Main Living Areas, One On Each Level. There Are Three Primary En-suite Bedrooms, A Covered Porch And A Sundeck With Views Of The Pond. The 1st Floor Primary Bedroom Has Wonderful Pond Views, Access To The Back Porch, 2 Walk-in Closets, A Spa Bath That Was Updated (2019) With A Large Jetted Soaking Tub And New Walk-in Shower. The Chef’s Kitchen Features Updated Stainless Steel Appliances (2022) With A 5 Burner Gas Range, Granite Counters And Tile Backsplash. Other Desirable Features Include Hardwood Floors, A Gas Fireplace, Custom Window Treatments, Handsome Crown Moldings, Charming Bay Windows And Hardie Plank Siding. Breakwater Offers Wonderful Amenities With A Clubhouse, Pool With Slide, Kiddie Pool, Large Exercise Room, Tot Lot And Grilling Area. Breakwater Also Provides Community Irrigation, Trash Removal And Natural Gas. Check Out The Floor Plans And Virtual Tour.
37336 Hidden Bay Dr, Selbyville, De
Nestled In The Prestigious Neighborhood Of The Refuge At Dirickson Creek, This Waterfront Property Offers The Ideal Combination Of Elegance, Comfort And Luxury Coastal Living. This Desirable “calloway' Style Home Is Situated On A Well Manicured Lot With Breathtaking Views Of Dirickson Creek! The First Level Has Everything You Are Looking For Including An Office, ½ Bath, Formal Dining Room & An Oversized Laundry Room That Doubles As A Massive Walk-in Pantry Leading Directly To The Two Car Garage. The Living Room Has Vaulted Ceilings With Exposed Beams And Is Anchored By A Gorgeous Fireplace With Custom Built-ins. This Impressive Open Floor Plan Flows Seamlessly Into The Gourmet Kitchen Equipped With A Suite Of Modern Appliances, Quartzite Countertops And Ample Cabinets For All Your Culinary Storage Needs. Enjoy Views Of The Water & Backyard Gardens From The Kitchen, Casual Dining Area, Living Room And The Primary Bedroom! The Primary Bedroom Located On The Main Floor Includes A Large Walk-in Closet With A Custom Organizational System , An En-suite With Garden Tub, Large Walk-in Shower And Double Vanities. Upstairs You’ll Find Plenty Of Room For Family And Guests With Three Large Bedrooms And Two Full Bathrooms. Outdoor Living Begins In The Rear Of The Home With A Spacious Sunroom Built With All Four Seasons In Mind. Step Out Onto The Expansive Deck With Pergola Overhead & Enjoy Picturesque Waterviews, Thoughtful Coastal Landscaping And Bay Breezes. The Refuge Amenities Include A Community Outdoor Pool, Kiddie Pool, Boat Ramp, Kayak Storage, Club House With Exercise Room, Pickleball & Tennis Courts, Basketball Court, Kids’ Playground, Sand Volleyball And Bocce Ball Courts. This Great Location Off Rt. 54 Is About 3 Miles From The Fenwick And Ocean City Beaches And Close To The Freeman Stage, Golf Courses, Restaurants, Grocery Stores, Eateries And Much More. Don't Miss This Opportunity To Own This Stunning Residence In Such A Great Coastal Community! Roof Replaced In October 2023!
24065 Ingrams Dr #120, Millsboro, De
Welcome To Opulent Living In The Heart Of Ingrams Point! Nestled On A Sprawling Half-acre Wooded Lot, This Magnificent Caruso Homes Lexington Ii Model Exudes Unparalleled Luxury With Its Meticulous Design Elements And Flawless Craftsmanship Throughout. Upon Entry, Prepare To Be Mesmerized By The Grandeur Of The Two-story Foyer, Featuring A Majestic Turned Staircase That Leads To The Upper Level. The Main Floor Seamlessly Combines Opulence And Practicality, Boasting A Spacious Home Office And A Dining Area Adorned With Sophistication, Ideal For Hosting Extravagant Gatherings. The Main Living Space Is Adorned With Luxury Vinyl Plank Flooring, Creating A Seamless And Tasteful Ambiance. Expansive Windows And Doors Throughout The Home Flood The Interior With An Abundance Of Natural Light At Every Corner Providing A Warm And Inviting Aura. Prepare To Be Captivated By The Gourmet Kitchen, A Culinary Paradise Featuring 42" Crisp White Soft-close Cabinets, A Stylish 5-burner Gas Range With An Elegant Range Hood, Classic Subway Tile Backsplash, Quartz Countertops, Double Wall Ovens, A French Door Ge Profile Refrigerator, Built-in Microwave, And A Generously Sized Walk-in Pantry. The Magnificent Island, Accentuated With Striking Navy-blue Cabinets, Not Only Offers Additional Storage But Also Serves As The Focal Point For Culinary Delights And Gatherings. Adjacent To The Kitchen Lies A Delightful Dining Area Overlooking The Lush, Wooded Backyard, Seamlessly Merging Indoor Opulence With Outdoor Splendor. Transition Through Glass Sliding Doors To A Composite Deck, Perfect For Dining Al Fresco. The Open Floor Plan Flows Effortlessly Into A Gracious Living Room, Complete With A Cozy Gas Fireplace, Perfect For Unwinding On Tranquil Evenings At Home. The Main Level Also Hosts A Sumptuous Primary Bedroom Retreat, Boasting An Abundance Of Closet Space, Including A Palatial Walk-in Closet. The Lavish Spa-like Bath Serves As A Sanctuary Of Relaxation, Featuring A Dual Sink Vanity With Display Cabinetry, A Custom Walk-in Shower With Expansive Windows, And A Step-up To A Lovely Standalone Tub. Ascend The Staircase To Discover An Expansive Family Room And Three Lavishly Appointed Bedrooms, Two Of Which Are Ensuites. These Luxurious Bedrooms Boast Amenities Such As Walk-in Closets, Dual Sink Vanities, And Private Water Closets. The Vast Basement Presents Endless Possibilities, With Some Flooring And Drywall Already In Place, And Rough Plumbing Ready For Customization To Fulfill Your Desires. Outside, The Ingrams Point Community Offers Enchanting Nature Trails Weaving Through Woodlands And Along Serene Streams, As Well As Parks And Open Spaces, Providing Limitless Opportunities For Outdoor Recreation. Indulge In Nearby Dining, Shopping, And Entertainment, While Relishing The Convenience Of Delaware Beaches And Coastal Amenities Just A Short Drive Away. Do Not Miss This Rare Opportunity To Immerse Yourself In The Pinnacle Of Luxury Living In The Breathtaking Caruso Homes Lexington Ii Model At Ingrams Point. Schedule Your Exclusive Private Tour Today And Embark On A Journey Of Unparalleled Refinement And Sophistication.
15268 West Kea Way, Lewes, De
Welcome To The Eastwood Loft Home Design. This Eastwood Loft Model Features A Combination Of Open Living Space Paired With Traditional Elements. This Ranch Home Features 4 Bedrooms, 3 Baths And A 2 Car Garage. Structural Features Added To This Home Include A Morning Room, 4' Primary Suite Extension And An Ultra Spa Bath In The Primary Suite. Other Spaces To Note In This Home Is The Fireplace In The Great Room. To Schedule A Tour Please And To Receive A Full Brochure Of All Features In This Home Please Contact Our Sales Representatives. Have You Heard Of Tower Hill? K. Hovnanian Proudly Presents This Community Of Luxury Single Family Homes Located On The East Side Of Route 1, A Short Bike Ride To Downtown Lewes, And Within Close Proximity To The Lewes-georgetown Bike Trail. The Community Will Also Offer Upscale Amenities Such As A Pool, Clubhouse, Fitness Center, Pickleball Courts, Community Garden, Lawn Games As Well As Outdoor Paths And Common Areas Throughout. Tower Hill Will Also Feature Access To The Freeman Institute - A Series Of Life-enrichment Classes For Homeowners Covering A Wide Variety Of Special Interest Topics.
19257 American Holly Rd #66, Rehoboth Beach, De
Arbor-lyn Is A Local's Dream: Perfectly Placed Just Minutes Away From All That Rehoboth And Lewes Have To Offer. Travel Like A Local And Enjoy Easy Access To Local Restaurants, Grocery Stores And Shopping Without Ever Going On Any Major Roads. This Low-maintenance Community Includes An Option For A Basement For Every Home On Every Lot, And A Wide Variety Of New Home Floor Plans To Choose From, Extensively Personalized To Fit You And Your Family's Needs. This Will Truly Be A Unique Living Experience For All That Are Looking Forward To Taking Advantage Of Being Just Tucked Away Off The Beaten Path Of Americas Favorite Beach.to Be Built. This Azalea Is A 3-bedroom, 3 Bath Ranch Home Starting At 2,837 Heated Sq Ft. This Home Has An Open Great Room, Kitchen, And Dining Area. Additional Options Are Available To Personalize, Including A Screened Porch, Sunroom, And Luxury Owner S Suite. At Arbor Lyn, Location Truly Is Everything! Shopping, Bars, Restaurants, And Everything In Between Less Than 1 Mile Away And Rehoboth Beach Just 4 Miles From Toes In The Sand, Arbor Lyn Will Provide A Great Atmosphere For Both Full Time Residents And Those Looking For A Beach Home. Current Incentives: $24,500 Off Base Price(including Platinum Package), Seller Pays 1/2 Of Delaware Transfer Tax At Settlement. On-site Salespeople Represent The Seller Only.
24009 Ingrams Dr #101, Millsboro, De
This Marion Floor Plan By Garrison Homes At Ingrams Point Offers An Open Floor Plan Perfect For Entertaining And Everyday Life! Garrison Homes Is A Builder Well-known For Quality Craftsmanship In The Coastal Delaware Area. The Community Is An Amazing New Home Community Of 129 Luxury Single Family Homes. 24009 Ingrams Drive Is Sited On Over A 1/2 Acre Plus Homesite Delivering Privacy And Relaxation In A Picturesque Woodland Setting Complete With All That Nature Offers. This Beautiful Marion Design Offers A Southern Living Elevation Featuring A Dramatic Full-length Covered Front Porch And A 2-car Side Entry Garage For Fabulous Curb Appeal. The Main Level Open Concept Includes A Spacious Family Room With Gas Fireplace, And Kitchen/dining Room Combination—perfect For Gathering Guests And Family—and A Private Office And Guest Room. The Dream Kitchen Boasts Stainless Steel Appliances, A Gas Range With Double Ovens, A Spacious Peninsula Island And A Modern Backsplash, And A Pantry. Transition Through Grand Sliding Glass Doors To A Rear Patio—a Great Place To Enjoy Outdoor Entertaining And Relaxation. The Main Level Primary Bedroom Offers A Large Walk-in Closet, Patio Entryway, And An Ensuite Bath Showcasing A Dual Sink Vanity, A Large Stall Shower And Soaking Tub, And A Private Water Closet. The Main Level Includes Luxury Vinyl Plank Flooring Throughout The Main Living Areas. Ascend The Staircase To The Upper-level Featuring Large Bedrooms, A Full Hall Bath, And Storage Area. Community Nature Trails Meander Through Woodlands, Along Streams, Parks, And Open Space. Enjoy Nearby Dining, Shopping, And Entertainment, And The Convenience To Delaware Beaches And Coastal Living Amenities. Visit The Ingrams Point Model Home At 24055 Ingrams Drive, Millsboro, 19966. Model Hours: Friday-monday 11:00am-4:00pm. For Any Other Time, Call To Schedule Appointment. Call Today For More Details!
35167 Bayard Rd, Frankford, De
10.78 Acre Tract Of Land, Conveniently Located To Shopping And The Delaware Beaches!! Whether You Are Looking For Privacy, A Family Retreat Or A Small Farm, This Tract Offers A Clean Slate! Current Structures On The Property Are Of No Value And Being Sold As-is And Where-is. Call Today For Your Private Tour!
22622 Lisa Ct #lot 2, Frankford, De
New Construction - Here You Have A Spacious Custom Built Home Situated On Nearly A Half Acre Corner Lot Just Minutes To Bethany Beach! Enjoy The Luxury Of Beach Living Without All The Hustle And Bustle. Boasting Just Over 3,500 Sq. Ft. Throughout This Two Story Traditional Style Home You Have A Fantastic Floor Plan. Step Inside From The Front Porch To Your Foyer That Opens To A Formal Dining Room On One Side With A Hallway Leading To Two Bedrooms And A Full Bathroom In The Hallway On The Other Side. Straight Back From The Foyer You Will Find A Great Open Concept Living Room That Opens To The Breakfast Area And Is Open Above To A View Of The Second Story Loft. The Upgraded Morning Room Option Is An Extension Of The Breakfast Room For Added Space To Make A Great Sitting Room. The Breakfast Room Opens Up To A Nice Sized Kitchen With Granite Countertops, 42" Cabinets And Ge Stainless Appliances. The Primary Suite Is Situated Just Off The Breakfast Room And Features A Walk In Closet And Spacious Ensuite Bathroom With Dual Sink Vanity. To Complete The First Floor You Have A Separate Laundry Room That Leads To The Attached Two Car Front Entry Garage. Head Upstairs To Find A Loft Area With A Fourth Bedroom And A Full Bathroom. The Property Is Just A Short Drive To Local Dining, Shopping And Bear Trap Dunes For A Round Of Golf. No Hoa! Call For More Details!
33675 E Hunters Run, Lewes, De
Beauty And Location! Live Well And Entertain Often In This Beautiful Custom Home In Villages Of Five Points East! This 3-bedroom, 3-bath Coastal Inspired Home Showcases Intuitive Design That Makes Hosting Friends And Family Effortless! Extensive List Of Features Includes First-floor Open Floor Plan With Spacious Living Spaces Deep, Rich Hardwood Flooring, Gourmet Eat-in Kitchen With Stainless Steel Appliances, Gas Cooktop, Granite Countertops Open To The Dining Room & Great Room, Three Bedrooms Including The First-floor Primary Suite With A Luxurious En-suite Bath With Soaking Tub, Walk-in Shower, And An Expansive Walk-in Closet, And Secondary Suite On The Second Level With Private Bath, Walk-in Closet, And Bonus Room To Use As A Hobby Room, Additional Office, Or Anything To Suit Your Needs. Other Features Include A Conditioned Oversized Crawlspace With Sump Pump, Scenic Sunrises From The Back Slate Patio Or Relaxing Sunroom, Beautiful Sunsets From The Welcoming Front Porch, And So Much More! Within An Easy Walk Or Bike To The Numerous Community Amenities: Pool, Tennis, Walk/jog Path, Community Center And More. Call To Schedule Your Showing Today!
18179 Robinsonville Rd, Lewes, De
Looking For A Large Lot In Lewes With No Hoa?! 18179 Robinsonville Road Is The Property You’ve Been Looking For! Located On More Than 1.25 Acres Within A Short Distance From The Coast And All That Lewes Beach Has To Offer, This Unique 5 Bedroom, 3 Bath Home Features Amenities And Upgrades Galore! As You Drive Up To The Property, You’ll Be Welcomed By 11 Parking Spots, A Circular Driveway, And A 3850sf Stick-built Pole Barn With Concrete Foundation, A Wood Pellet Stove, And Solar Panels. The Outdoor Space Also Includes A Spacious Fenced-in Backyard With A Circular Above-ground Pool With Deck, And A Four-season Sunroom With Hot Tub, Perfect For Hosting Pool Parties In The Summer! As You Move Through The Sunroom, You’ll Find A Spacious Mudroom/laundry Area, Upgraded Kitchen With Quartz Countertops And Walk-in Pantry, Two Family Rooms, And A Common Living Area. All 5 Bedrooms Are Generously Sized, Offering Plenty Of Room For Family, Friends, And Visiting Guests! This Property Also Features An In-home Office That Was Previously Utilized By The Seller To Run Their Business And The Potential Opportunity To Run An On-site Business With Conditional Zoning Approval By Sussex County. Don’t Miss Your Chance To Call This Beautiful Home Yours. Schedule A Private Showing Today!
What Clients Are Saying...
Karla was devoted, hard working and always pleasant to communicate with - A ray of sunshine!
M.J. Snyder


