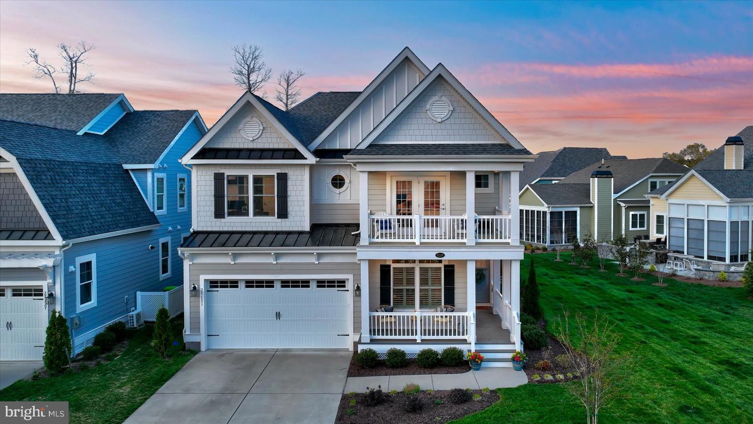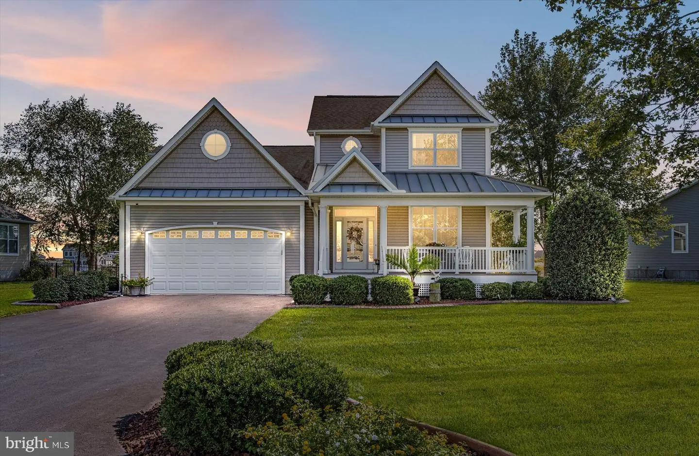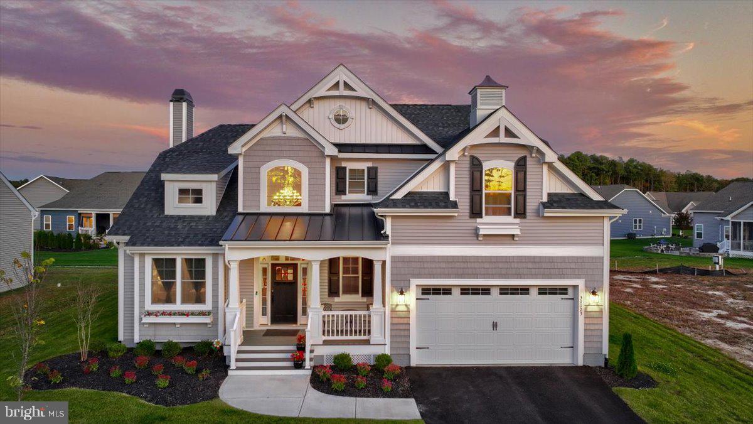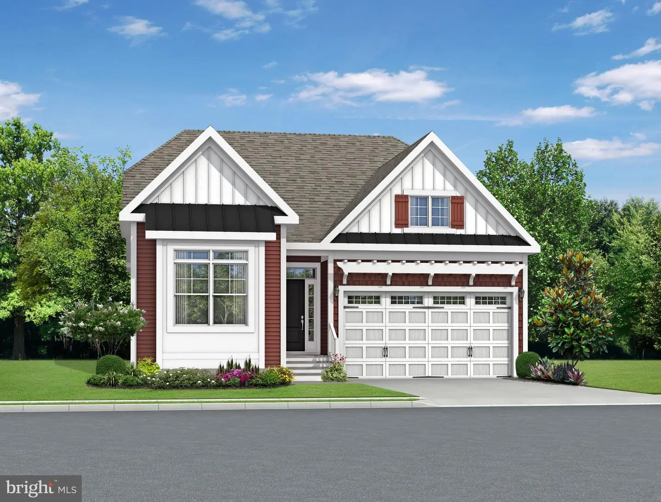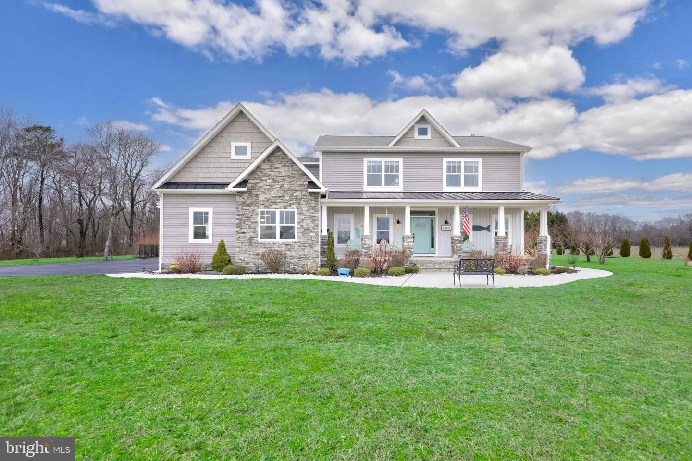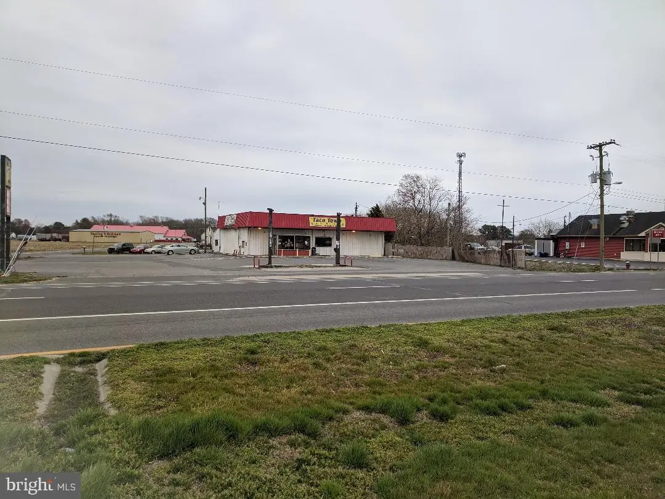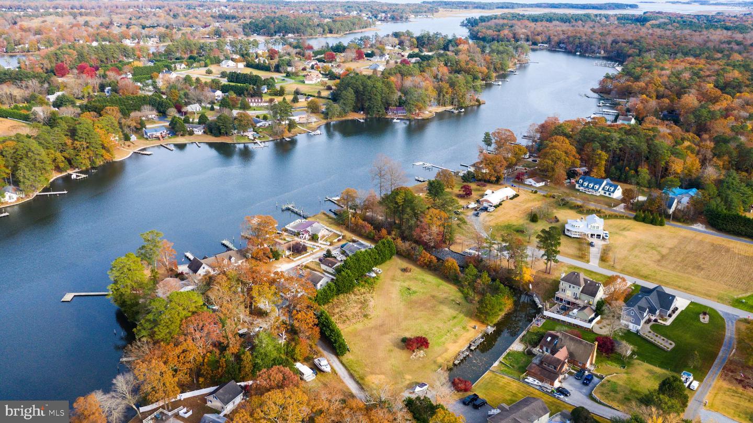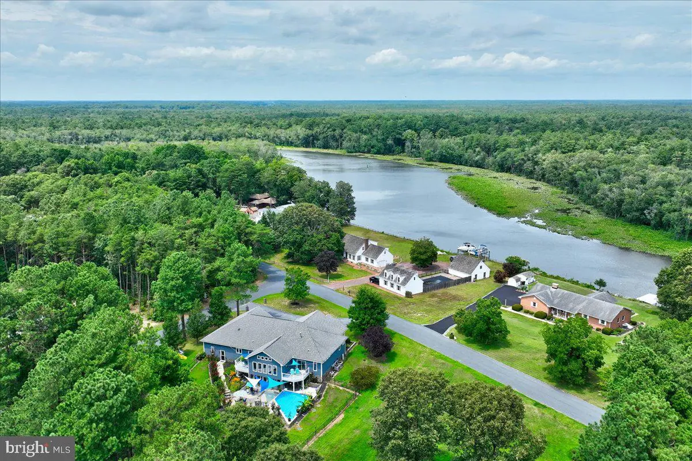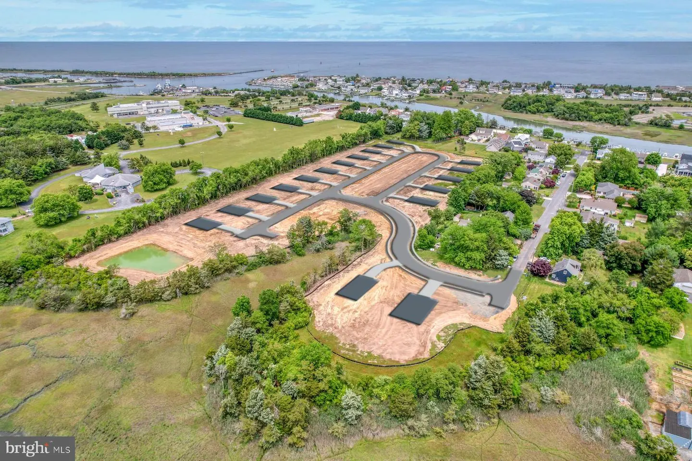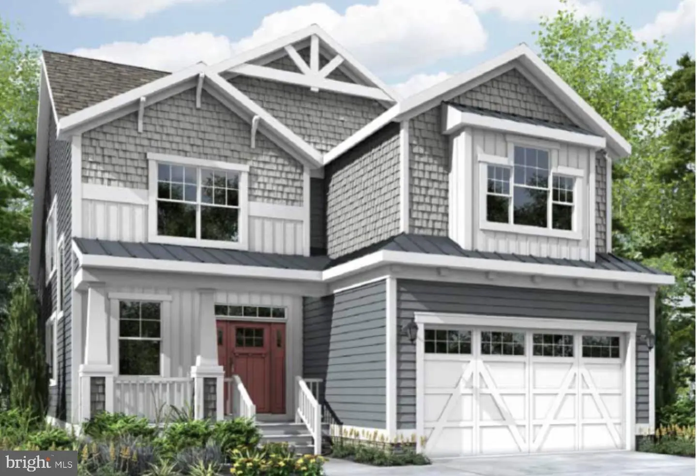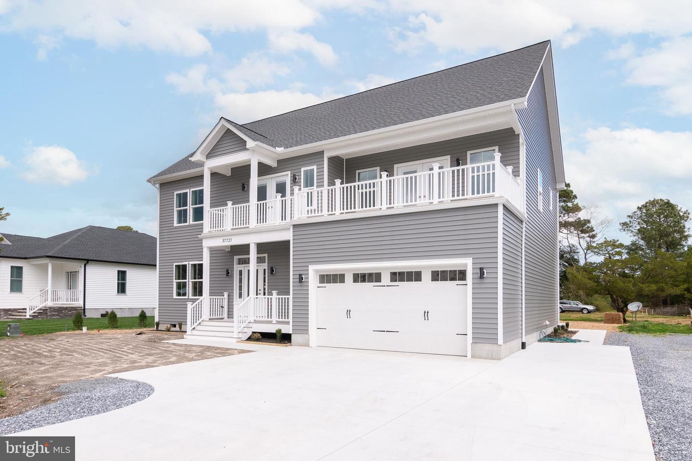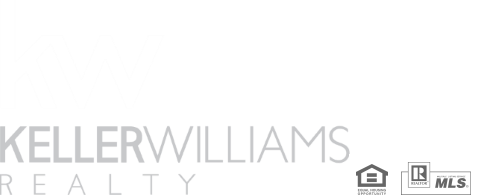34020 Smiths Point Ln, Lewes, De
Like New Only Better! All The Additional Features You Would Want To Add To Your New Home After Closing Are Already In Place, Making This Coastal Club Resort Lifestyle Home A Turnkey Opportunity! Move In, Unpack And Relax On The Already Completed Hardscaped Patio, Enjoy Maintenance Free Gutters Fitted With Gutter Guards, Keep Your Lawn Lux And Happy With The Added Irrigation Well, Pets Safe In Your Fenced Yard And Keep Your Electric Bills To A Minimum With Your Owned Solar Panels! Designed With Optimal Comfort For Your Family And Guests, 2 Of The Guest’s Rooms Have Ensuite Baths And Your Luxury Primary Bedroom Suite Includes A Jetted Tub And Oversized His-and-hers Walk-in Closets. Your Shared Living Space Features A Spacious Open Floor Plan, 10 Foot & Vaulted Ceilings Accentuated With Hardwood Floors Throughout The Main Living Area. The Heart Of The Open Floor Plan Is The Great Room With Gas Fireplace Framed With Built In Cabinets And Of Course The Gourmet Kitchen Fitted With Stainless Steel Appliances, Granite Counters, Pot Filler, Large Walk-in Pantry, Breakfast Bar And Wine Fridge. Relax Outside On The Screened-in Porch Or Paver Patio And Enjoy The Extra Buffer Of This Premium Lot With Natural Views From Every Angle. The Hardscaped Space Has Plenty Of Room For Entertaining, Bbqs Or Star Gazing. Everything You Need Is One Level Living With A Bonus Suite On The Second Floor. This Property Also Boasts A Spacious Two-car Side Entry Garage And An Oversized Driveway For All Your Vehicles. This Amenity Rich Community Is One That Meets Everyone’s Needs. The 14,000+ Square Foot Clubhouse Features An Indoor Heated Pool And Jacuzzi, A Fitness Center, Pool Tables, Game Room, Yoga Room, Meeting Space, A Full Indoor Bar Featuring Big Fish Grill Meals Every Weekend! The Outdoor Amenities Include, Two Outdoor Pools, A Giant Water-slide, Lifeguards, A Swim-up Bar, Tennis And Pickle Ball Courts, Bocce Ball, Shuffleboard, Two Dog Parks, A Tot Playground, And Ping Pong Tables! Something For Everyone! Come See This One Of A Kind Property In A One Of A Kind Community Today!
27131 Sailside Dr #34, Millsboro, De
You'll Find All The Features And Style You're Looking For In This Schell Built, Expanded Lilac Floor Plan That Exemplifies And Enriches The Active Lifestyle Of The Peninsula On The Indian River Bay. This Home Is Beautifully Appointed And Upgraded Throughout The 3030 Sq Ft With 5 Bedroom And 3-1/2 Baths. Wide 7" Plank Hickory Hardwood Floors Throughout The Home (except Bathroom And Laundry Room) Sets The Tone For A Comfortable Neutral Palette. Painted Maple Shaker Style Kitchen Cabinets Are Combined With Quartz Countertops, A Large Island, Insta Hot Faucet, Stainless Steel Ge Profile Appliances With A 36"w Cooktop, Double Ovens, Refrigerator With French Doors, Microwave And White Ceramic Farm Sink. An Adjacent Dining Area Makes Entertaining Effortless. Light Fills The Open Space Of The Two Story Living Room With A Gas Fireplace That Looks Onto A 3 Season Porch With Ez-breeze Windows. Outdoors Evergreen Landscaping Surrounds A Paver Patio With A Lighted Stone Wall That Is Home To A Fire-pit, Dining And Lounging Spaces. Views Of The Iconic '13th Green' Pond From Upstairs Rooms. The Primary Bedroom On The Main Floor Has A Striking Tray Ceiling, Plantation Shutters And Remote Controlled Shades. Completing The Main Floor Is A Private Office And Laundry Room With Stacked Washer And Dryer With Cabinetry And A Folding Counter. Upstairs The Loft Provides An Additional Living Area And Plenty Of Space For Guests With 4 Bedrooms And Two Baths With Beautiful Ceramic Tile Finishes. Plantation Shutters Throughout A Lot Of The Space Along With Contemporary Shades And Ceiling Fans Everywhere! Relax, Yard Maintenance Is Provided By The Hoa. Step Outside And Enjoy The Peninsula Community With Its World-class Amenities And Gated Security. The Clubhouse Features A Large Restaurant With Indoor And Outdoor Dining, Billiards, Wine, And Game Rooms, Men's And Women's Lounges, A Pro Shop, Putting Greens, Driving Range, Bocce Courts, And The Premier Jack Nicklaus Golf Course. The Adjacent Lakeside Village Is Home To The Fitness Center With An Indoor Pool, Adult Outdoor Pool, Wave Pool And A Very Fun Activity Pool. Enjoy Poolside Summer Dining, tiki Bar, Weight Room, Fitness Classes, Hot Tubs, Sauna, Spa Rooms, Game Room, Tennis, Pickle-ball, Dog Park, Community Garden, Nature Center, Bay Beach, Fishing Pier And Miles Of Walking Trails. Enjoy Year-round Events And Activities Where You Can Make Friends For A Lifetime. Capital Contribution To Pca Is 0 .5% Of The Sales Price And To The Sailside Villas $600.00. Club Membership Is Additional And Is Required, Choose From 3 Levels, See Disclosures.
37336 Hidden Bay Dr, Selbyville, De
Nestled In The Prestigious Neighborhood Of The Refuge At Dirickson Creek, This Waterfront Property Offers The Ideal Combination Of Elegance, Comfort And Luxury Coastal Living. This Desirable “calloway' Style Home Is Situated On A Well Manicured Lot With Breathtaking Views Of Dirickson Creek! The First Level Has Everything You Are Looking For Including An Office, ½ Bath, Formal Dining Room & An Oversized Laundry Room That Doubles As A Massive Walk-in Pantry Leading Directly To The Two Car Garage. The Living Room Has Vaulted Ceilings With Exposed Beams And Is Anchored By A Gorgeous Fireplace With Custom Built-ins. This Impressive Open Floor Plan Flows Seamlessly Into The Gourmet Kitchen Equipped With A Suite Of Modern Appliances, Quartzite Countertops And Ample Cabinets For All Your Culinary Storage Needs. Enjoy Views Of The Water & Backyard Gardens From The Kitchen, Casual Dining Area, Living Room And The Primary Bedroom! The Primary Bedroom Located On The Main Floor Includes A Large Walk-in Closet With A Custom Organizational System , An En-suite With Garden Tub, Large Walk-in Shower And Double Vanities. Upstairs You’ll Find Plenty Of Room For Family And Guests With Three Large Bedrooms And Two Full Bathrooms. Outdoor Living Begins In The Rear Of The Home With A Spacious Sunroom Built With All Four Seasons In Mind. Step Out Onto The Expansive Deck With Pergola Overhead & Enjoy Picturesque Waterviews, Thoughtful Coastal Landscaping And Bay Breezes. The Refuge Amenities Include A Community Outdoor Pool, Kiddie Pool, Boat Ramp, Kayak Storage, Club House With Exercise Room, Pickleball & Tennis Courts, Basketball Court, Kids’ Playground, Sand Volleyball And Bocce Ball Courts. This Great Location Off Rt. 54 Is About 3 Miles From The Fenwick And Ocean City Beaches And Close To The Freeman Stage, Golf Courses, Restaurants, Grocery Stores, Eateries And Much More. Don't Miss This Opportunity To Own This Stunning Residence In Such A Great Coastal Community! Roof Replaced In October 2023!
31123 Surfbird Way, Millsboro, De
Nestled Within The Prestigious Peninsula Lakes Community, This Exquisite 4 Bed - 3.5 Bath Kingfisher, Crafted By Renowned Builders Schell Brothers, Offers A Harmonious Blend Of Modern Luxury And Functionality. A True Gem, This Home Is Just Turning 1 Year Old And Offers Amazing Updates And Features. Additionally, The Open Space To The Right Of The Home Is Not A Lot, It Is Open Community Common Space. As You Cross The Threshold, You'll Immediately Notice The Impeccable Condition Of This Nearly-new Home. Carefully Maintained, It Exudes A Fresh And Inviting Ambiance Throughout. Hardwood And Tile Floors Grace Every Corner Of The Home, Providing A Seamless And Low-maintenance Aesthetic. You Won't Find A Stitch Of Carpet, Ensuring A Clean And Allergy-friendly Environment. The Heart Of This Home Is The Professional Series Kitchen, Equipped With High-level Appliances Such As The Double In-wall Ovens And 36" Cooktop Which Will Elevate Your Culinary Experience. It Boasts Upgraded Cabinetry And Countertops As Well As An Oversized Island, Making It Ideal For Casual Meals And Entertaining. This Kitchen Even Features A Convenient Pot Filler, Adding Both Practicality And Sophistication To Your Cooking Space. The Open Floor Plan Presents A Contemporary Design That Accommodates Both Relaxed Living And Elegant Gatherings. The Spacious 2-story Great Room Is A Highlight Of This Home With It's Gas Fireplace That Adds Warmth And Charm To The Living Space. Also, The Abundance Of Windows Flood The Space With Natural Light, Creating An Inviting Atmosphere. It's The Perfect Setting For Both Daily Relaxation And Special Gatherings. This Home Also Offers A Versatile Flex Room, Which Can Be Used As A Den Or Office. It's A Valuable Addition And Perfect For Those Who Desire A Dedicated Space For Work. The Owner's Suite Is A Haven Of Luxury And Comfort, Featuring An Upgraded Bathroom With A Claw-foot Bathtub And A Spacious Shower. The Dual Walk-in Closets, Which Have Been Outfitted With Custom Closet Organizers, Provide Ample Storage Space, And The Upgraded Tile Flooring And Cabinetry Adds An Extra Touch Of Elegance To This Retreat. Two Guest Bedrooms Each Feature Their Own Attached Bathrooms, Offers Privacy And Comfort For Visiting Friends And Family. Additionally, The Finished Bonus Room Can Adapt To Your Lifestyle, Whether You Need An Additional Guest Bedroom, A Home Office, Or A Recreational Space. It Provides The Flexibility To Suit Your Unique Needs. As A Smart Home, This Residence Is Equipped With Cutting-edge Technology That Enhances Your Daily Life, Offering Convenience And Control At Your Fingertips. From Automated Lighting To Security And Climate Control, This Home Is Designed To Meet The Demands Of Modern Living. Step Out Onto The Serene Outdoor Courtyard, Complete With Built-in Planters And A Grilling Station. The Outdoor Oasis Is Further Enhanced By An Irrigation System That Ensures Your Garden Remains Vibrant And Lush. What's More, This Home Features Its Own Irrigation Well, Providing An Eco-friendly And Cost-effective Solution For Keeping Your Outdoor Space In Its Prime. Beyond The Beauty Of The Home, Peninsula Lakes Offers Proximity To Indian River Bay, Making It An Ideal Location For Boating And Various Water Activities. Enjoy The Convenience Of Living Just A Short Distance From The Bay, Adding To The Many Recreational Possibilities This Community Offers. Peninsula Lakes Is Renowned For Its Breathtaking Natural Surroundings And Top-tier Amenities, Including A Clubhouse, Fitness Center, A Sparkling Swimming Pool, And Picturesque Walking Trails. Don't Miss Your Opportunity To Make This Luxurious Home Yours. This Exceptional Home Is Ready To Welcome You To A Life Of Comfort And Style!
19269 American Holly Rd #63, Rehoboth Beach, De
Arbor-lyn Is A Local's Dream: Perfectly Placed Just Minutes Away From All That Rehoboth And Lewes Have To Offer. Travel Like A Local And Enjoy Easy Access To Local Restaurants, Grocery Stores And Shopping Without Ever Going On Any Major Roads. This Low-maintenance Community Includes An Option For A Basement For Every Home On Every Lot, And A Wide Variety Of New Home Floor Plans To Choose From, Extensively Personalized To Fit You And Your Family's Needs. This Will Truly Be A Unique Living Experience For All That Are Looking Forward To Taking Advantage Of Being Just Tucked Away Off The Beaten Path Of Americas Favorite Beach.to Be Built. The Bluebell Is A 3-bedroom, 2 Bath Ranch Home Starting At 1,785 Heated Sq Ft. This Home Has Everything On The First Floor, Including An Open Great Room, Kitchen/dining Area And 2 W.i.c In The Owners Suite. Add A Second-floor Loft Or Bonus Room With Additional Bedrooms Or Finished Basement For Family And Guests. Additional Options Available Including A Screened Porch, Sunroom, And Outdoor Entertaining Area. At Arbor Lyn, Location Truly Is Everything! Shopping, Bars, Restaurants, And Everything In Between Less Than 1 Mile Away And Rehoboth Beach Just 4 Miles From Toes In The Sand, Arbor Lyn Will Provide A Great Atmosphere For Both Full Time Residents And Those Looking For A Beach Home. Current Incentives: $24,500 Off Base Price(including Platinum Package), Seller Pays 1/2 Of Delaware Transfer Tax At Settlement. On-site Salespeople Represent The Seller Only. Ask Agent About Specs For This Home.
27807 Round Pole Bridge Rd, Milton, De
Nestled Gracefully Within The Enchanting Scenery Of Milton, Delaware Stands An Artfully Crafted Residence That Seamlessly Fuses Coastal Style With The Timeless Allure Of A Modern Farmhouse. Surrounded By Rolling Hills, Verdant Trees, And Fertile Farmland, This Beautifully Designed Home Is A Testament To Architectural Finesse And Thoughtful Detailing. From The Moment One Approaches, The Home Captivates With Its Classic Board And Batten Trims, Inviting Front Porch, And Meticulously Landscaped Surroundings. A Winding Pathway Leads To The Entrance, Creating Effortlessly Welcoming Curb Appeal. Once Inside, The Superior Craftsmanship Unfolds, Revealing Large-format Tiles, Luxurious Laminate Wide-plank Floors, And Bespoke Nine-foot-high Ceilings And Solid Core Doors. Coastal Sensibilities Resonate Throughout The Home, Accentuated By Carefully Selected Lighting Fixtures And Sleek Black Hardware. The Open-concept Main Living Areas Are Bathed In Natural Light, Courtesy Of Ample Picture Windows And Celestial Openings Above The Expansive Two-story Living Room. A Striking Floor-to-ceiling Stone Fireplace Becomes The Focal Point, Imbuing The Space With Warmth And Sophistication. The Heart Of The Home Lies In The Chef's Kitchen. Casual Meals Find A Perfect Setting At The Breakfast Bar Or In The Adjacent Dining Area, Offering Panoramic Views Of The Lush Lawn And Garden. For More Formal Gatherings, A Pass-through From The Kitchen Leads To The Formal Dining Room, Where Breathtaking Country Views Provide A Stunning Backdrop. The Primary Bedroom Suite On The Main Level Invites Relaxation And Rejuvenation. Two Walk-in Closets, One Spacious And The Other Truly Expansive, Boast Custom-built Solutions. The Ensuite Is A Spa-like Retreat, Featuring Dual Sink Vanities, A Substantial Stall Shower Adorned With River-rock Stone Tile, Bench, A Soaking Tub, And A Private Water Closet. Adjacent To The Foyer, A Convenient Home Office Awaits, Along With An Impressive Laundry And Mudroom, Offering Custom Storage And Interior Access To The 2-car Garage And Workshop. Ascending The Switch-back Staircase In The Living Room Reveals The Upper Level, Where Fine Finishes And Thoughtful Designs Continue. The Loft Family/bonus Room Presents A Dry Bar With A Beverage Fridge, Ideal For Movie Intermissions, And An Additional Bonus Area. Three Guest Bedrooms Each Boast Unique Features, Including An Ensuite, A Spacious Walk-in Closet With Custom Storage, And A Grand Cathedral Ceiling With Elevated Picture Window Views Of The Outdoors. Completing This Level Is A Well-appointed Hall Bath And Two Additional Floored, Open-truss Rooms, Perfect For Diverse Uses Such As A Craft Room Or Home Gym. The Allure Of The Home Extends Beyond Its Walls, Beckoning Exploration In The Fenced Rear Yard. A Screened Porch Provides A Delightful Spot For Morning Coffee, While The Inviting Outdoor Living Space Invites Residents To Savor The Natural Beauty That Surrounds This Exceptional Residence.
34051 Dupont Blvd, Frankford, De
Commercial Corner Property On Highway 113 In Frankford, Sussex County, De. 1.3 Acres Currently Used As Convenient Store/food Service And Used Car Business. Tenant Is Month-to-month. Great Visibility On Highway. 30,000 Traffic Count In 2014 (last Time Counted).
24065 Cari Dr, Millsboro, De
2.44 Acres Of Waterfront Acreage With Private Boat Launch And Three Docks. This Rare Waterfront Parcel Offers Almost 2.5 Acres Of Buildable, Sub-dividable Land, A Private Lagoon And Three Docks, All With Access To Herring Creek Which Connects To Rehoboth Bay And The Atlantic Ocean. This Rare Parcel Offers Navigable Water Access, Privacy And Plenty Of Room For Development. Build Your Dream Home And Enjoy The Privacy Of 2.44 Acres Along Beautiful Herring Creek Or Sub-divide Into Lots, Each With Their Own Dock! Acreage And Lagoon Being Sold Together. All This And Less Than Six Miles To Lewes Beach. Call Today!
30625 River Rd, Laurel, De
You Don’t Know What Southern Delaware Living Is Like, Until You’ve Stepped Foot In This Home! Just 40 Minutes To The Beach Or The Bay, Surrounded By Amazing State Hunting Land, And A Short Drive To The Phillips Landing Boat Ramp. All While Being Situated On A Cozy, Calm, And Quiet Corner Lot! But Just Wait Till You Get Inside Because That’s Where The Real Fun Starts! Upon Arrival You Are Greeted With The River View Just Across The Street And Deeded Neighborhood Access To The River, Just A Minute Walk Down The Quiet Neighborhood Road. The Crescent Drive At The Front Of The Property Makes Coming And Going From The Garage And Driveway Easy. Entering The Home, You Are Met With Cathedral Ceilings & A Bright Open Floor Plan, With Endless Possibilities. Elegant Chandeliers & Canned Lighting Is Prevalent Throughout The Whole House. The Dining Room Features The Consistently Grand Cathedral Ceilings As Well As Large Windows Looking Out Back, Letting Heaps Of Natural Light In. The Main Floor Features 3 Bedrooms, One Of Those Bedrooms Being One Of Two Masters In The Home. The Main Floor Master, Comes With Plenty Of Space As Well As Sliding Glass Doors Leading To A Small Deck, Looking Over The Pool And The Backyard! The Master Bathroom Includes A Separate Vanity Area That Includes His & Hers Sinks, Accompanied By A Roomy Walk-in Closet. The Master Bathroom Has The Best Of Both Worlds With A Soaking Tub As Well As A Stunning Hand-crafted Walk-in Stone Shower. The Kitchen Is Complete With Double Ovens, Stainless Steel Appliances, And An Island. There Is Also A Deck Just Off The Kitchen, Perfect For Enjoying Any Meal, Any Time Of The Day! Just Like The Rest Of The House, There Is Nothing Plain About This Garage. This Garage Comes With An Advanced Work Area As Well As The Perfect Hidden Gem Of A Man Cave, Right Above The Garage. It’s Currently Set Up With A Tv And Couches, But The Possibilities Are Endless With This Extra Space! First Thing When You Go Downstairs, You’re Greeted With A Hand Built Stone Fireplace As Well As Sliding Glass Doors That Lead You Right Out To The Patio! The Basement Much Like The Main Floor Features An Open Concept. The Living Area Holds The Perfect Counter Space For Entertaining, With A Sink And Small Fridge That Makes For Easy Access During Movie Night Or A Big Party! Off Of The Living Area You Can Find The Second Master. This Master Is Just As Roomy As The Master Upstairs, With Two Closets Plenty Big For All Your Clothes! Across The Living Space You Can Find 1 More Bedroom And A Full Bath Conveniently Placed Right Next To It. Safe To Say The House Didn’t Disappoint, But Just Wait Until You Hear About This Outdoor Area! With A Little Under Half An Acre, This Yard Is Packed With Amenities But You Still Feel Like There’s Plenty Of Room To Roam. Outside You Are Met With A Covered Patio That Includes 3 Fans, Electric, And A Bar Only Steps Away From The Pool. The Sellers Definitely Took Care And Pride In There Landscaping, With A Well Kept Lawn And Blooming Flowers And Bushes Everywhere, There’s No Where You Can Look That Isn’t Gorgeous! Outdoor Dining Is Absolutely Possible With The Brick Oven That Is Provided, Not Only Does It Look Grand But It Also Works Incredibly! Music, Dinner, Outdoor Ovens, Plenty Of Green Space For The Furry Friends, Heaps Of Seating Room, What Else Could You Want? A Pool & This Pool Does Not Disappoint, It’s Like Your Very Own Spa! Not To Mention The Waterfall In The Pool And The Water Lines That Spray From The Roof Of The House, For Those Extra Hot Days. This Backyard Is Every Kids, Adults, And Dogs Dream Area! On Top Of All The Fun Amenities And Incredible Space, This Home Was Built Rock Solid All The Way To Its Core! Just See The List Of Improvements At Time Of The Build! You'll Never Find A Home That Checks Every Box Like This One. So Don't Miss Out, A Home Like This In Beautiful Lower Slower Delaware May Never Pop Up Again!
Lot 1 Patchy Way, Lewes, De
Rare Opportunity - Fishers Cove In The City Of Lewes, De! 18 Exceptional Oversized Lots In A Secluded, Wooded Setting Just Steps To The Lewes-rehoboth Canal And Within An Easy Walk To Downtown Lewes Restaurants, Shopping, And Entertainment. Community Features Include A Beautiful Entrance With Landscaping, Ponds, Sidewalks, Street Lights, And Landscaped Buffers. Lots Are Available With No Builder Tie-in Or Timeframe To Build. Lot Home Packages Are Also Available With Several Local Custom Builders. Fisher's Cove Features Boat Slips Available For Sale To First Lot Buyers. Lots Range In Size But On Average Are 11,795 Square Feet/.27 Acres. Minimum House Size Is 2,000 Sq. Ft. But These Oversized Lots Can Accommodate A Much Larger Home And Room For A Private Pool In Your Back Yard. Lot 1 Offers Beautiful Views Of Trees And Wetlands In The Great Marsh Preserve. Exceptional Opportunity To Be Close To The Canal, Beach, Bay, Restaurants, And Shops But In A Quiet Upscale Neighborhood Setting. Lot Site Work Underway For March 2024 Lot Delivery. Take The Video Tour! Only 3 Lots Left!
19898 Lightship Cove Dr, Milton, De
Fully Furnished Hadley Model Home! Lightship Cove Is Located 9 Miles From Downtown Rehoboth Beach, 6 Miles From Downtown Lewes And 7 Miles From Charming Downtown Milton. Lightship Cove Is A Boutique Community Tucked Off Of Fisher Road Surrounded By Permanent Land Preserve. With Easy Access To The Beach And Very Direct Routes To Urban Areas, You Can Dig Your Toes In The Sand In Just Minutes Or Commute To The Airports Or Cities Easily! The Beacon At Lightship Cove Features An Outdoor Pool, Pool House/restrooms, Pickle-ball Courts, Walking Trail, Tot-lot/ Playground Area, Outdoor Pavilion/courtyard Area, And Fire Pits. The Hadley Is A Two-story Floor Plan Starting At 2,358 Heated Square Feet With The Option To Add Additional Square Footage As Needed. The First Floor Offers A Luxurious Owner's Suite With Double Vanities And Two Walk-in Closets, A Flex Space Perfect For Your Dream Office And A Large Kitchen That Opens Up To The Dining And A Two Story Great Room Keeping The Space Open And Bright. Upstairs Features Two Additional Bedrooms, A Large Loft That Overlooks The Great Room Below And An Unfinished Space For All Your Storage Needs. Additional Options Are Available To Personalize This Floor Plan To Fit Exactly What Your Needs Are. Basements Are Available On Specific Homesites. Additional Features Of Note Include 6 Inch Exterior Walls With R-23 Blown-in Insulation, Advanced Framing, And A Tankless Rinnai Water Heater Makes This Home More Energy Efficient And The Community Is Supplied By Natural Gas.
37727 Lagoon Ln, Ocean View, De
Ready For You Now! This Beautiful New 5-bedroom Home With Water Views And Boat Access Will Be Ready For You By Spring! This Home Hits All The Marks With An Open Floor Plan To Enjoy With The Family And Guests. The Living Area Opens Up To A Large Backyard Patio Perfect For The Summer Nights. This Home Is Complete With A Main Level Master As Well As A Master Suite Upstairs That Features A Large Balcony With Views Of The Bay, A Huge Closet, And An Amazing Custom Bath. Enjoy Beautiful Bay Views From The Front And Back Decks After A Day On The Water. You Can Launch Your Boat From The Community Ramp A Few Feet Away And The Extra Wide Driveway Makes Storing Your Boat A Breeze.
What Clients Are Saying...
Karla is Great! Sold two of our homes in less than 2 weeks.
- Mark F.



