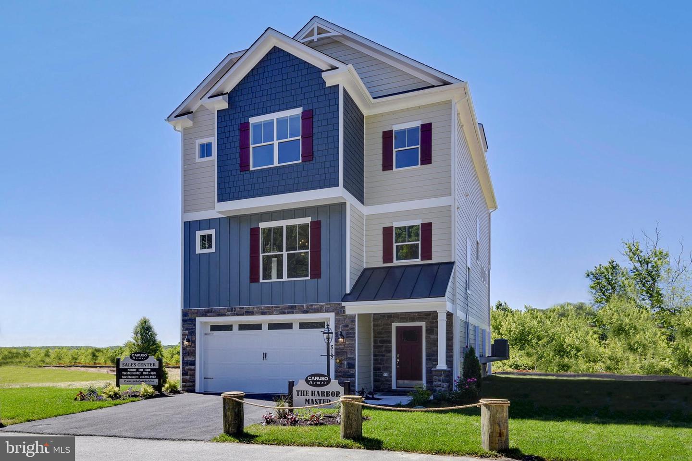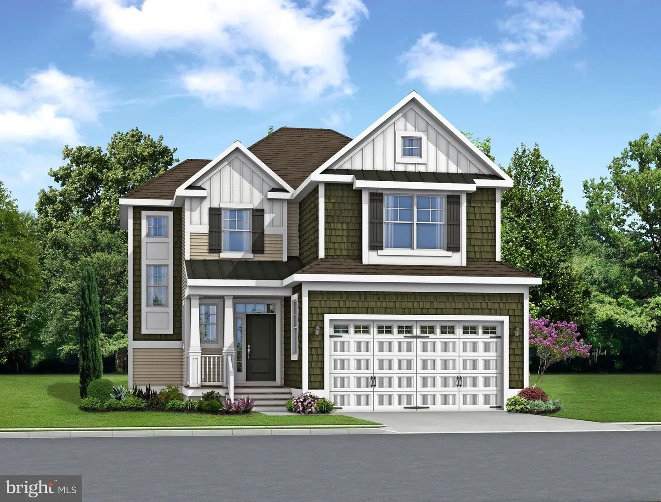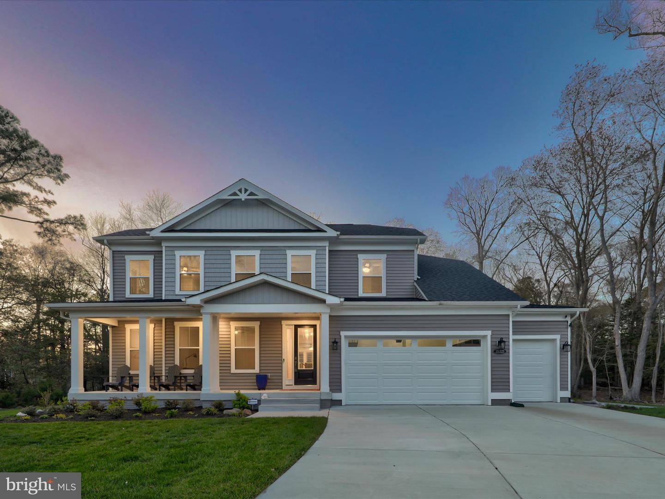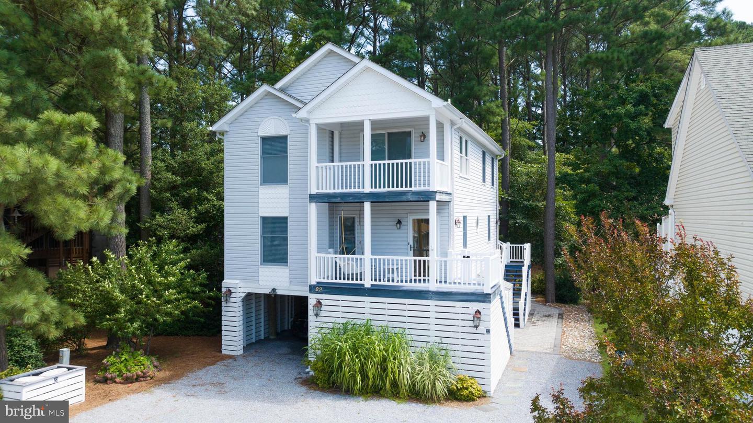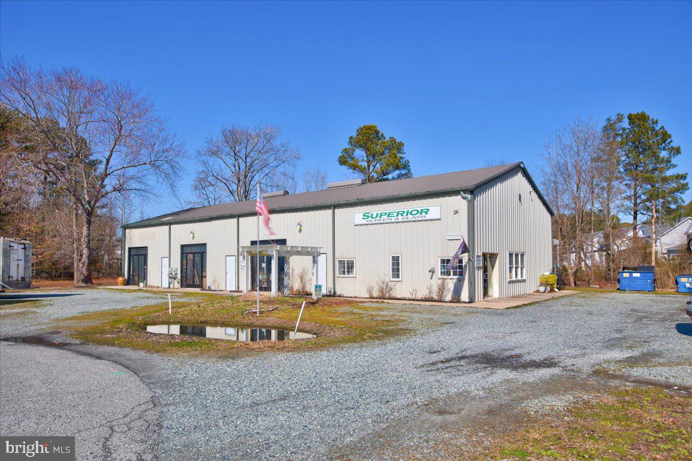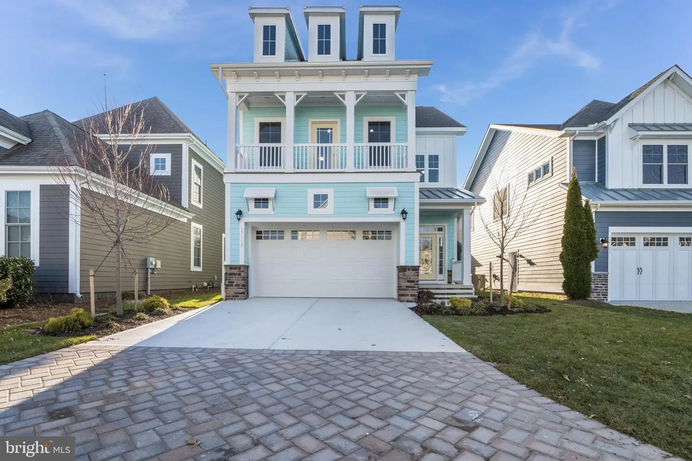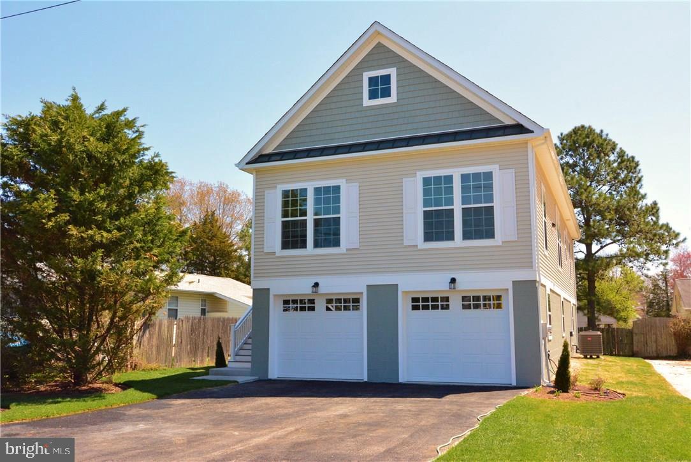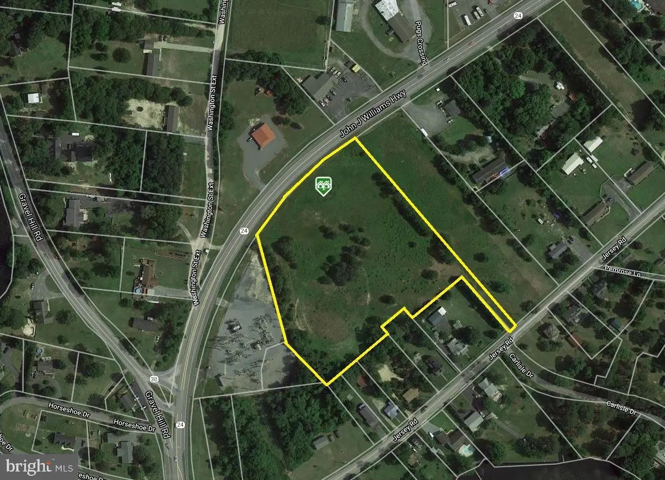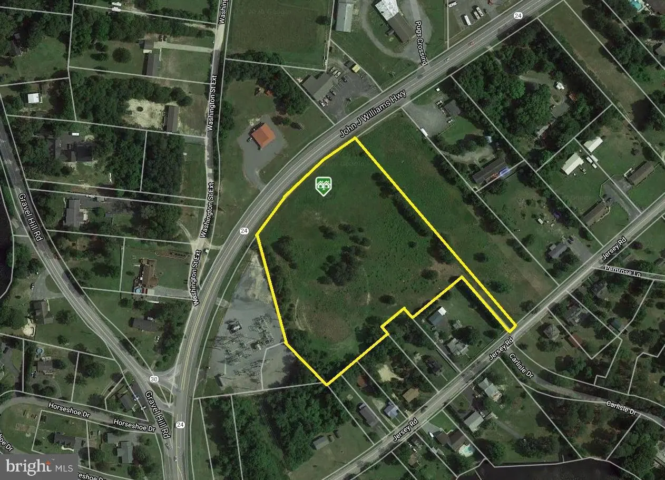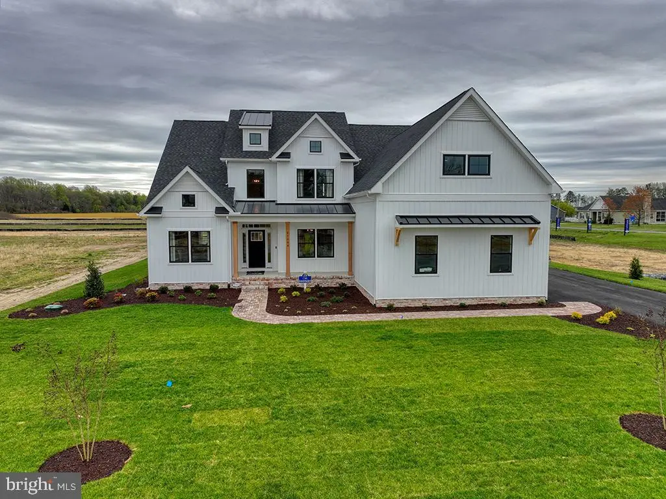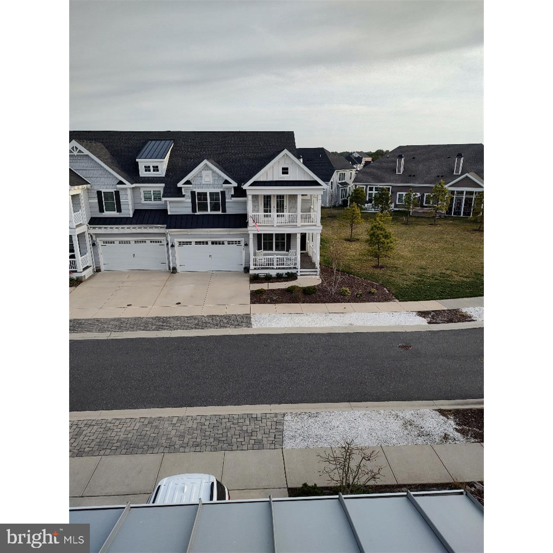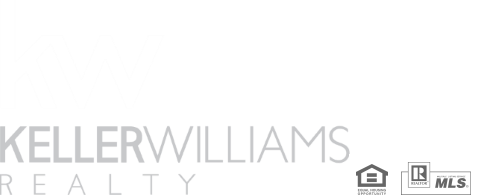0 Marina Ln, Milford, De
To Be Built New Construction. Beautiful Lot Co- Marketed With Caruso Homes. This Model Is The ----- Harbor Master --- The Harbor Master Is A Single Family Waterfront Home Designed To Take In The Views. Enjoy Decks On Both Upper Levels. 2 Car Garage On Bottom Level. Open Floor Plan On Main Level With Kitchen, Great Room, Study, And Dining Room. Choose From Either A 3 Or 4 Bedroom Layout On The Second Floor With Walk-in Closets And An Ensuite Owners Bath. An Optional Rooftop Loft And Deck Provides Even More Space For Entertaining Or Just Taking In The Views. --- Buyer May Choose Any Of Caruso’s Models That Will Fit On The Lot, Prices Will Vary. Photos Are Provided By The Builder. Photos And Tours May Display Optional Features And Upgrades That Are Not Included In The Price. Final Sq Footage Are Approx. And Will Be Finalized With Final Options. Upgrade Options And Custom Changes Are At An Additional Cost. Pictures Shown Are Of Proposed Models And Do Not Reflect The Final Appearance Of The House And Yard Settings. All Prices Are Subject To Change Without Notice. Purchase Price Varies By Chosen Elevations And Options. Price Shown Includes The Base House Price, The Lot And The Estimated Lot Finishing Cost Only. Builder Tie-in Is Non-exclusive
19283 American Holly Rd #60, Rehoboth Beach, De
Arbor-lyn Is A Local's Dream: Perfectly Placed Just Minutes Away From All That Rehoboth And Lewes Have To Offer. Travel Like A Local And Enjoy Easy Access To Local Restaurants, Grocery Stores And Shopping Without Ever Going On Any Major Roads. This Low-maintenance Community Includes An Option For A Basement For Every Home On Every Lot, And A Wide Variety Of New Home Floor Plans To Choose From, Extensively Personalized To Fit You And Your Family's Needs. This Will Truly Be A Unique Living Experience For All That Are Looking Forward To Taking Advantage Of Being Just Tucked Away Off The Beaten Path Of Americas Favorite Beach.to Be Built. The Jasmine Is A 3-bedroom, 2.5 Bath Single Family Home Starting At 2,299 Heated Sq Ft. This Home Has An Open Great Room, Kitchen, And Dining Area As Well As The Owner S Suite On The First Floor. The Second Floor Includes Two Bedrooms, A Loft Area, And Unfinished Storage. Additional Options Available To Personalize, Including Extra Bedrooms, A Sunroom, A Screened Porch, And A Luxury Owner S Suite. At Arbor Lyn, Location Truly Is Everything! Shopping, Bars, Restaurants, And Everything In Between Less Than 1 Mile Away And Rehoboth Beach Just 4 Miles From Toes In The Sand, Arbor Lyn Will Provide A Great Atmosphere For Both Full Time Residents And Those Looking For A Beach Home. Ask Agent For Specs On This Home. Current Incentives: $24,500 Off Base Price(including Platinum Package), Seller Pays 1/2 Of Delaware Transfer Tax At Settlement. On-site Salespeople Represent The Seller Only.
35321 Seashell Cir, Frankford, De
Welcome To Your Dream Home Nestled In The Tranquil Haven Of The Estuary. Tucked Away At The Peaceful End Of A Cul-de-sac, Surrounded By Lush Woodlands, This Exquisite Property Offers An Unrivaled Sense Of Privacy And Serenity With A Multitude Of Owner Upgrades. Step Inside To Discover A Meticulously Designed Home That Balances Sophistication With Comfort. The Main Level Captivates With Its Airy And Inviting Atmosphere, Featuring A Flexible Office Space Complete With French Doors Perfect For Today's Hybrid Working Trends. This Level Also Houses One Of The Two Primary Suites, Offering Convenience And Luxury With Its Spacious Layout And Tranquil Views Of The Surrounding Greenery. The Heart Of The Home Features An Open Concept Living Area As Well As A Gourmet Kitchen Which Leads To The Stunning Screened-in Porch, Complete With A Cozy Fireplace. This Is The Perfect Nook For Enjoying A Quiet Morning With A Cup Of Coffee Or Hosting Lively Gatherings On Cool Evenings. The Connection To The Outdoors Is Seamless, With The Oversized Permeable Pavered Patio (16.6 X 48 With A 4 X 66 Walkway) Extending Your Living Space Into The Natural Beauty Of The Wooded Lot. Upstairs, The Home Continues To Impress With A Second Primary Suite, Providing A Private Retreat With All The Amenities One Could Wish For. Two Additional Well-appointed Bedrooms And A Sun-soaked Loft Provide Ample Space For Family And Guests, Ensuring Comfort And Privacy For Everyone. Adding To The Practicality Of This Magnificent Home Is A Thoughtfully Included Crawlspace, Ideal For Storage Solutions That Keep Your Living Spaces Uncluttered And Organized. Every Detail In This Home Speaks Of Quality And Careful Consideration, Tailored To Enhance Your Living Experience. This Property Is More Than Just A House; It’s A Sanctuary Where Every Day Feels Like A Retreat From The Outside World. Why Buy A New Home When This One Has All Of The After Market Upgrades You Could Ever Desire? Upgrades Include: The Extended Lanai Featuring Trex Decking And A Propane Fireplace, The Gourmet Kitchen Upgrades, Outdoor Patio Lighting Under The Walls, Laurel Mountain Stone, Lighting Under The Stairs, Conduit For A Hot Tub, An Outdoor Shower, Irrigation In The Lawn, The Addition Of Ceiling Fans, The Addition Of Blinds Throughout, An Arrival Station In The Hall, A Slop Sink In The Laundry, A Fully Finished Recreation Garage With Overhead Storage And Custom Cabinetry, Upgraded Padding Under The Carpeting, A Painted Floor In The Crawlspace, Gutter Guards On All Gutters, A Tankless-propane Water Heater And Security Cameras On All Corners Of The Home. This Home Has Barely Been Lived In! The Estuary Has Resort Style Amenities, Two Pools, Kayak Launch, Wooded Trails, Shuttle To Bethany Beach, Pickle Ball, Tennis, & Lots Of Social Activities And Fitness Classes. With Lawn Care Included As An Amenity, You Can Save Your Weekends For The Pool And The Beach! Immerse Yourself In The Luxury And Tranquility Of This Stunning Home At The Estuary. Start Living The Estuary Lifestyle Today! ****veterans, This Property Has An Assumable Va Rate At 5.625%!!**** ****home Is Being Sold Partially Furnished Making Your Transition To The Estuary Seamless!! (see Exclusions List For Details)****
22 Cleveland, South Bethany, De
Welcome Back! This Charming South Bethany Home Is Now Back To Active After A Refreshing Update. Just A Short Stroll From The Beach And Award-winning Restaurants, This One-of-a-kind Residence Awaits. As You Step Inside, You’ll Notice Updated Flooring On The Main Level And Plush New Carpeting Lining The Stairs. The Heart Of The Home Features A Custom Kitchen Equipped For Culinary Adventures, Complete With A Four-burner Viking Stove, Abundant Cabinet Space, And A Generously Sized Refrigerator That Seamlessly Integrates With The Cabinetry Panels. On The Main Floor, There’s A Convenient Bedroom Off The Kitchen And A Modern Half Bath. Upstairs, The Primary Suite Beckons With Its Updated En Suite Bathroom And Private Covered Deck. Two Additional Bedrooms, One With Its Own Updated En Suite, Offer Versatile Living Options. The Upper Level Is Completed By A Third Updated Full Bathroom And Attic Access. Efficiency Reigns Supreme In This Home, Thanks To Open-cell Insulation In The Attic And Beneath The House, Which Keeps Energy Costs Low Even On The Warmest Days. Enjoy Endless Hot Water Courtesy Of The Tankless Hot Water Heater, Which Also Serves The Outdoor Shower. Outside, A Custom Paver Patio Surrounds The Home, Complemented By Paver Parking Underneath, Providing Ample Storage Space For All Your Toys. Meticulously Cared For And Never Rented, This Home Exudes Pride Of Ownership In Every Corner. It’s Offered Fully Furnished And Poised To Become Your Cherished Beach Retreat Or Investment Property
101 Stoney Brook Mnr, Rehoboth Beach, De
Welcome To The Glade, A Coveted Community On The East Side Of Coastal Highway! This Woodworking Masterpiece Was Originally Designed By A Local Custom Builder And Boasts Meticulous Attention To Detail. Featuring 4 Bedrooms And 2.5 Baths, This Beautifully Maintained Home Is Perfect For Entertaining. The Open Floorplan On The First Floor Features A Gourmet Kitchen, Breakfast Area, Formal Dining Room With Butler’s Pantry, Sizable Great Room With Vaulted Ceilings, Half Bath, 4 Season Room Equipped With Its Own Heat Pump, Office/flex Room, And Large Primary Suite With Brand New Bathroom Including Soaking Tube And Walk-in Shower. The Second-floor Features 3 Additional Bedrooms, A Full Bathroom And A Substantial Storage Room. This Beautifully Designed Home Also Includes A 3-car Garage, Large Front And Back Decks, Outdoor Shower, And Lush Landscaping. Improvements Include A New Roof And Skylights (2023), Custom Blinds, 3 Zone Geothermal, Full House Generator, Reverse Osmosis Water Filter System In Kitchen Sink, And Security System. Enjoy This Amenity Rich Community With Easy Access To Downtown Rehoboth Beach, Bike Trail, Shopping And More! Professional Photos Coming Soon. Agent Related To Seller
1 Town Rd, Ocean View, De
Discover The Potential Of This Prime Commercial Property Nestled In Ocean View, De. Featuring A 40x100 Engineered Steel Frame Building With Ample Parking, This Property Offers A Versatile Canvas For Various Commercial Endeavors. Including Two-story Finished Office Space With Four Baths, It Provides Flexibility For Showroom, Industrial, Or Rental Purposes. The Strategic Layout Allows For The Utilization Of One Section While Renting Out The Others. Whether You're An Entrepreneur Looking To Establish Your Presence, An Investor Seeking Rental Income, Or A Business Owner In Search Of A New Location, This Property Offers An Enticing Opportunity. Located In The Heart Of Ocean View, It's Convenient Position Adds To Its Appeal, Making It An Ideal Choice For A Wide Range Of Commercial Ventures.
27508 S Nicklaus Ave #50, Millsboro, De
The Sophie Is The Newest Home Just Built In The Peninsula Located Directly On The Golf Course. This Coastal Beauty Will Give You All The Vibes Of Living At The Shore But Actually Located Directly On The 4th Fairway Of The Award Winning Jack Nicklaus Golf Course. This Home Offers 2559 In Square Footage And Is Offering 4 Bedrooms And 3.5 Baths. As You Walk In The Door You Are Invited By Wood Floors, High Ceilings And Recessed Lighting. The First Floor Owners Suite To The Left Is Spacious In Size Offering Wood Floors, High Ceilings, Recessed Lighting And Ceiling Fan. The Private Owners Bath Offers Floor To Ceiling Tile Shower With Bench & See Thru Glass. The Dual Vanity Has Tons Of Countertop Space And Accents The Tile Flooring In Color. The First Floor Laundry / Mudroom Is Located Towards The Front Of The Home And Directly Off The Garage. Now Entering Into The Luxury Kitchen You Will Be Greeted With Granite Countertops, Stainless Steel Appliances, And Abundance Of Upgraded Cabinetry That Is Offering Inside And Underneath Lighting, And A Tremendous Kitchen Island For Bar Stool Seating. And Entertaining. The Living Room Offers Cathedral Ceilings, Double Row Windows For An Abundance Of Afternoon Sunshine, A View Of The Fairway, A Stone Faced Gas Fireplace With Mantle. If The Outdoors Is More Your Speed Then Step Out The Slider Off The Kitchen And Enjoy The Outdoors From The Lower Trex Deck Giving You A Front Row Seat Of The Golfing Action. As We Venture Upstairs You Will Notice The Upstairs Loft Area Over Looking The First Floor. This Area Is Set Up For A Second Living Space As Well As An Extra Wide Hallway To The Additional Bedrooms Even Offering Connections For A Future Wet Bar Area. The Second Owners Suite Is Situated Up Front And Offers A Vaulted Ceiling, Ceiling Fan, Double Walk In Closets And An Exterior Door To Your Private Veranda Overlooking The Common Area. The 2nd Owners Bath Has A Ton Of Storage With Extra Cabinetry, Glass Doors And Brushed Nickle Hardware. The Over Sized Tile Shower Has Seating, A Port Window To The Outside For Daylight, Overhead Lighting And See Thru Glass Door. The Third Bedroom Is Fully Carpeted With A Double Door Closet And Located Next To The Hallway Bath. The Hallway Bathroom Offers A Tub/ Shower Combo With Tile, A Single Vanity, Mosaic Tile Flooring, And Brushed Nickle Fixtures. The Final Bedroom Is Located On The Back Of The Home And Offers An Oversized Outside Deck Accessed From The Bedroom. This View Is Not Only Of The Golf Course But Of The Indian River Bay So You May Spend More Time Out On The Deck Than Sleeping. Insight Homes Is An Award Winning Builder And The Leader In Energy Efficient Homes Recognized By The Department Of Energy. Everything From The Filtration System On The Hvac Unit To The Whole House Vacuum System, To The Homerun Plumbing System All Serve A Purpose And A Cost Savings To The Homeowner. The Peninsula Offers World-class Amenities Such As Gated Security, Clubhouse, Jack Nicklaus Golf Course, Driving Range, Fitness Center With Indoor, Outdoor And Wave Pools, Hot Tubs, Sauna, Spa Room, Tennis, Pickle-ball, Dog Park, Community Garden, Nature Center And Walking Trail, Bay Beach, Fishing & Crabbing Pier. Close To The Indian River Bay And A Short Drive To All Of Delaware's Popular Resort Towns, Beaches And Ocean City Famous For The White Marlin Fishing Tournament.
20495 Lincoln St, Rehoboth Beach, De
This 3-bedroom, 2-bathroom Home Combines Convenience With Peace. Tucked Away On A Quiet Street Yet Close To Town, It Gives You The Best Of Both Worlds. Inside, You'll Find Modern Upgrades Like Stainless Steel Appliances, Granite Countertops, And High Ceilings. The Screened Porch Out Back Provides A Relaxing Outdoor Space. There's Plenty Of Room For Storage In The Two-car Garage, Which Also Has A Workshop And Bathroom That Could Be Converted For Additional Living Space. This Home Has Potential As A Rental And Space For A Pool. Plus, It's Within Walking Or Biking Distance Of Restaurants, The Boardwalk, And The Beach.
30007 John J Williams Hwy, Millsboro, De
Being Offered, A 5.38-acre Parcel Zoned Cr-1 Commercial With 400 Feet Road Frontage On The Heavily Travelled Route 24 Also Known As John J Williams Highway Just East Of The Town Of Millsboro And Close Proximity To Proposed Future Site Of Millsboro By-pass. Current Soil Evaluation On File For Full Depth Gravity Fed Septic System. Cr-1 Zoned Properties Uses Include, But Are Not Limited To: Animal Hospitals, Bottling Works, Dyeing And Cleaning Works Or Laundry, Plumbing And Heating Shops, Painting Shops, Upholstering Shops, Cabinet And Furniture Manufacture, Sheet Metal Shops, Tire Sales And Services, Garages, Parking Or Storage, Hotels, Motels Or Motor Lodges, Lawn Mower, Yard And Garden Equipment, Rental, Sales And Services, Nursing And Similar Care Facilities, Printing, Publishing And Engraving Establishments, Schools For Industrial Training, Trade Or Business, Farm Implement Sales, Service, Rental And Repair, Car Washes Or Automobile Laundries, Commercial Greenhouses, Wholesale Or Retail, And Nurseries, And Indoor Amusement Places And Theaters. Potential Buyers Are Encouraged To Contact Planning And Zoning Directly For More Details In Regards To Their Intended Proposed Use.
30007 John J Williams Hwy, Millsboro, De
Being Offered, A 5.38-acre Parcel Zoned Cr-1 Commercial With 400 Feet Road Frontage On The Heavily Travelled Route 24 Also Known As John J Williams Highway Just East Of The Town Of Millsboro And Close Proximity To Proposed Future Site Of Millsboro By-pass. Current Soil Evaluation On File For Full Depth Gravity Fed Septic System. Cr-1 Zoned Properties Uses Include, But Are Not Limited To: Animal Hospitals, Bottling Works, Dyeing And Cleaning Works Or Laundry, Plumbing And Heating Shops, Painting Shops, Upholstering Shops, Cabinet And Furniture Manufacture, Sheet Metal Shops, Tire Sales And Services, Garages, Parking Or Storage, Hotels, Motels Or Motor Lodges, Lawn Mower, Yard And Garden Equipment, Rental, Sales And Services, Nursing And Similar Care Facilities, Printing, Publishing And Engraving Establishments, Schools For Industrial Training, Trade Or Business, Farm Implement Sales, Service, Rental And Repair, Car Washes Or Automobile Laundries, Commercial Greenhouses, Wholesale Or Retail, And Nurseries, And Indoor Amusement Places And Theaters. Potential Buyers Are Encouraged To Contact Planning And Zoning Directly For More Details In Regards To Their Intended Proposed Use.
27008 Whistling Duck Way, Milton, De
Model Lease Back! Welcome To The Epitome Of Modern Living At Capstone Homes' Milton Crossing! Introducing The Expansive Hannah Model Home—a True Embodiment Of Luxury And Comfort. This Stunning Home Offers An Abundance Of Features To Elevate Your Lifestyle. Enjoy The Warmth Of The Fireplace In The Cozy Living Area With Two Story Ceilings, The Ease Of A First Floor Primary Bedroom And Bathroom, And Formal Dining And Study Areas. The Kitchen Was Designed For A Chef With Double Wall Ovens, Quartz Countertops, And Large Center Island. Upgraded Floors Exude Elegance And Style, While The Upgraded Countertops In Bathrooms Add A Touch Of Opulence. The Two Story Great Room Offers A 42" Fireplace With Wainscoting And Additional Windows To Over Look The Patio And Back Yard. Upstairs There Are 4 Full Bedrooms, 3 Full Bathrooms, And A Large Bonus Room. With The Inclusion Of A 5th Bedroom Accompanied By A Bathroom, Hosting Guests Or Accommodating Family Has Never Been More Convenient. Additional Unfinished Storage Space Upstairs Allows For Easy Access To Organization. Discover A Realm Of Refined Living With A Plethora Of Enhancements That Truly Set The Hannah Model Apart. A Full List Of Upgrades And Inclusions Are Available. This Home Is Being Sold As A Model Lease Back For One Year. Photos Are Of Actual Home.
30365 Sea Watch Walk, Selbyville, De
Welcome To One Of The Most Quiet Streets In Bayside. This One Owner Well Maintained Schell Brothers Hatteras Model Twin Home Is A Unique Find. With A Pond View To The Rear, A Front View Of Ocean City And A Large Open Space Adjacent To This End Of Row Twin, Is A One Of A Kind. This 5 Bedroom Has 3 ½ Baths With 2 Spacious Owner Suites. There Is Hunter Douglas Plantation Shutters And Hardwood Flooring Throughout The First Floor Of This Open Floor Plan Making It Perfect For Entertaining. The Custom Kitchen Has Under Cabinet Lighting, Upgraded Bosch Appliances, Beautiful Quartz Counter Tops And A Large Island With A Stainless Farm Sink. The First Floor Owners Suite With Tray Ceiling Has Two Customized Closets And A Spacious Bathroom With Dual Sinks. The Vaulted Two Story Ceiling Opens To A Spacious Loft On The Second Floor. The Second Floor Owners Suite Has A Tray Ceiling And Large Bathroom With Dual Sinks, A Linen Closet And The Largest Walk In Closet In The House. There Are Three Additional Bedrooms On The Second Floor, One Opening Onto A Covered Porch With A Breathtaking View And Another Bathroom With Dual Sinks. The Rear Of The House Features A Large Screened Porch Which Opens On To A Paver Patio And Elevated Planter Box. An Outdoor Shower Is Great When Returning From The Beach. The Two Car Painted Garage With Epoxy Floor Was Upgraded With Additional Insulation And A Insulated Garage Door To Allow For A Garage Tub Sink. Bayside Residents Enjoy Exclusive Access To A Wealth Of Amenities, Including Four Beautiful Outdoor Swimming Pools, Tennis And Pickleball Courts, The Health And Aquatic Center With Large Indoor Pool, Hot Tub, Steam Rooms, State-of-the-art Fitness Center And A Fresh Juice/sandwich Bar. The Community Also Offers Several Dining Options At Signatures Restaurant And 38 Degrees Grill. Bring Your Family To The Point To Paddle Board, Kayak Or Spend Time At The Private Beach. Enjoy Live Entertainment At The Freeman Arts Pavilion, Featuring National Recording Artists, Music And Cultural Entertainment For All Ages From April - September! Don’t Miss Your Chance To Experience Resort-style Living At Its Finest.
What Clients Are Saying...
My husband and I, embarking on a new chapter in our lives, toyed with the idea of buying a beach property. I did some on-line research and found a few properties and reached out to a few of the listing agents. Karla happened to be one of those realtors. But she just wasn't "one of those realtors". She was the first to contact me and did so on her way to a closing. I was impacted right from the start by her high energy and enthusiasm to help us! She made herself available immediately accommodating our schedule! We went out the very next weekend and began our shopping. Karla arranged a completely full day of showings of properties exactly as we had described. She was extremely knowledgeable of the area and the communities in which we shopped and knew the inventory as well. We were decisive and she was ready! We met the very next day and made an offer and she stayed on top of every detail until we reached an agreement. From there she arranged, with our blessing, the inspections and we closed in under 30 days. I know she had other transactions working in the same time frame, but she was ALWAYS available!! We felt so fortunate to have met a real professional and feel now as though we made a friend! Her follow through is parallel to her follow up after a closing. She has reached out to us over the last month a few times seeing how things are going. She has recommended services for us and then followed up to see how things worked out. I can truly say she is one of the very best in her profession. And this is not coming from a novice. I have been a residential lender for 22 years and I am an Area Manager. Karla sets a standard that is five diamond! Thank you Karla for making our experience so very wonderful and memorable!
-Tracy Hodges


