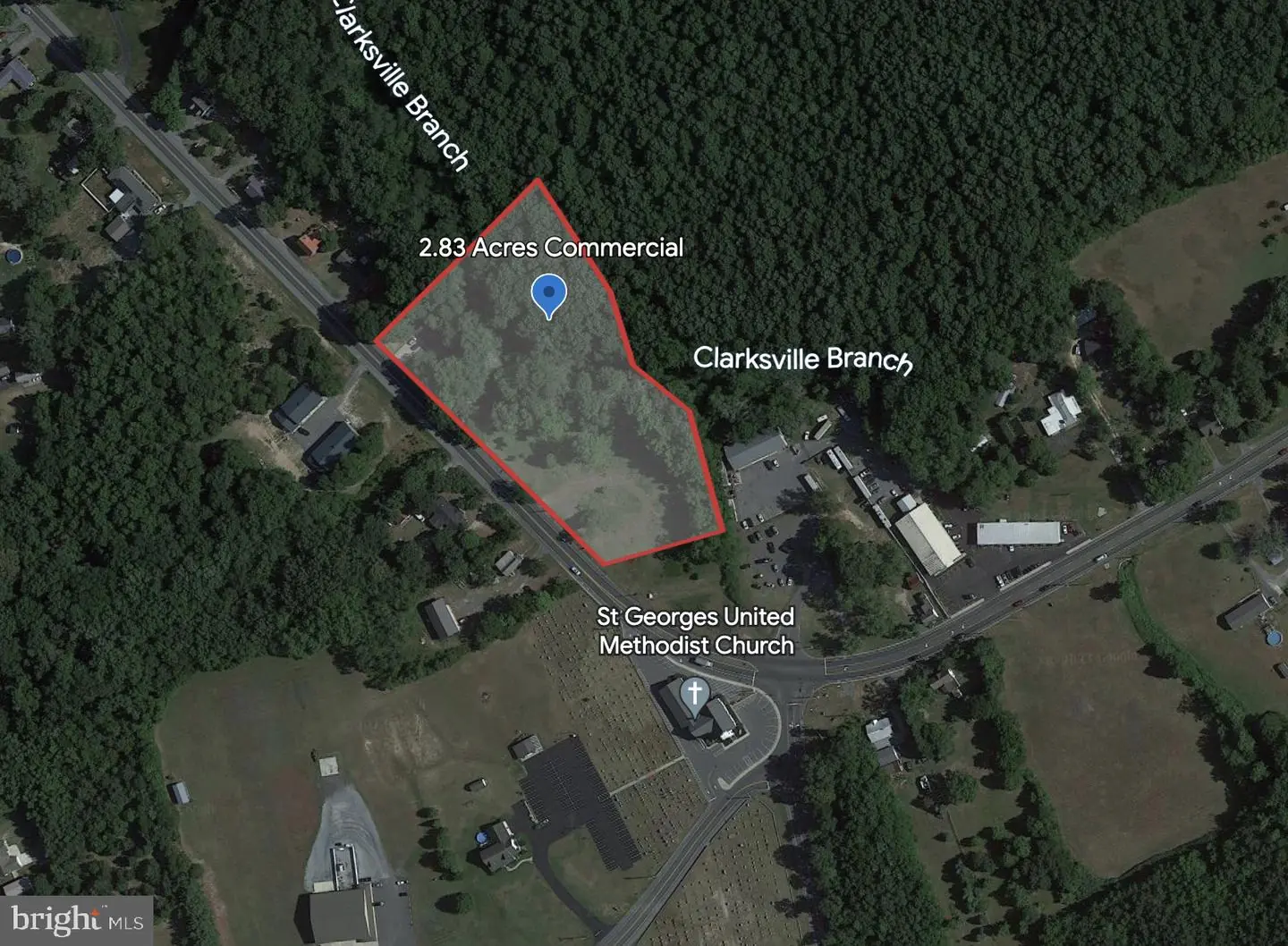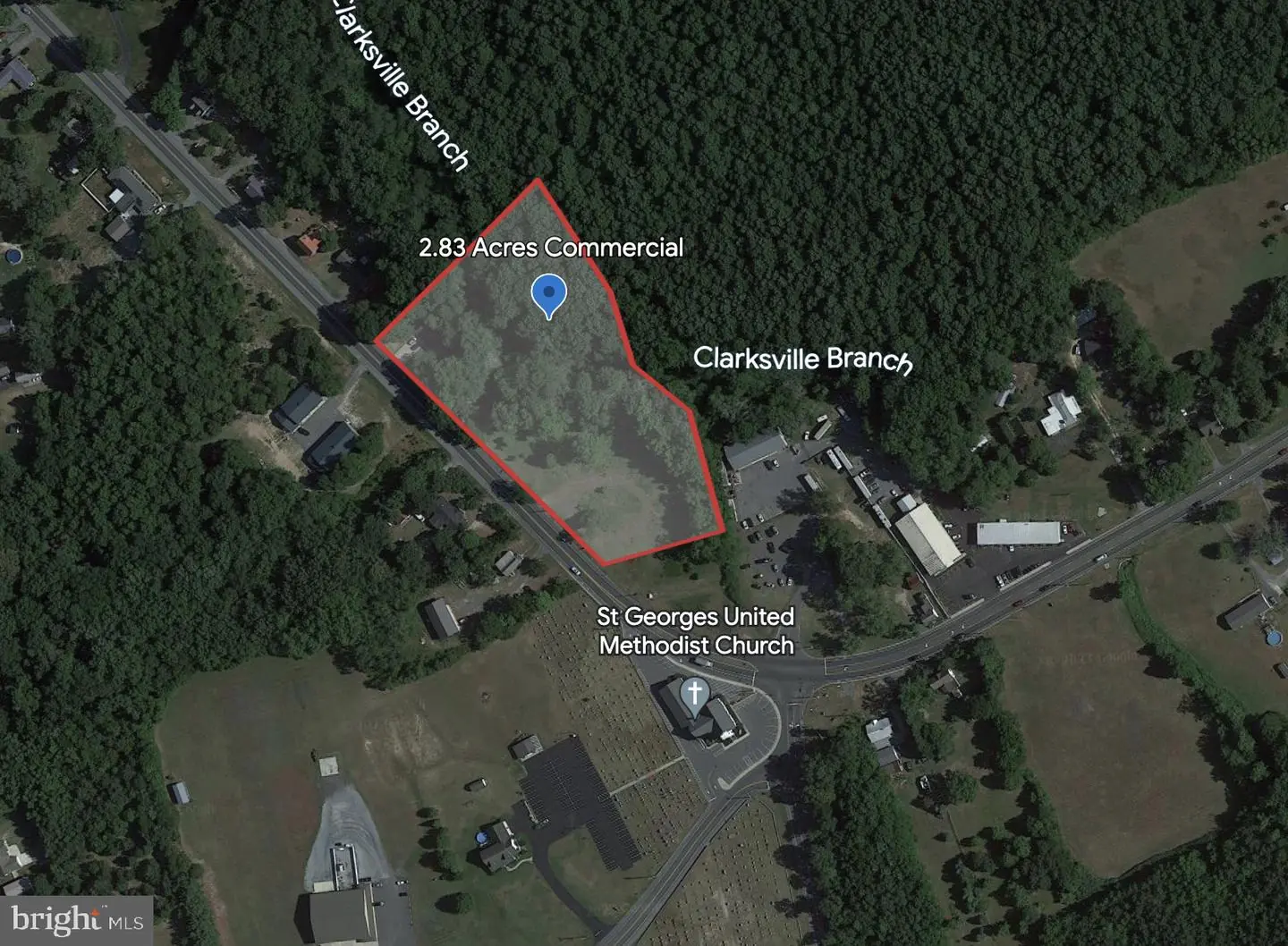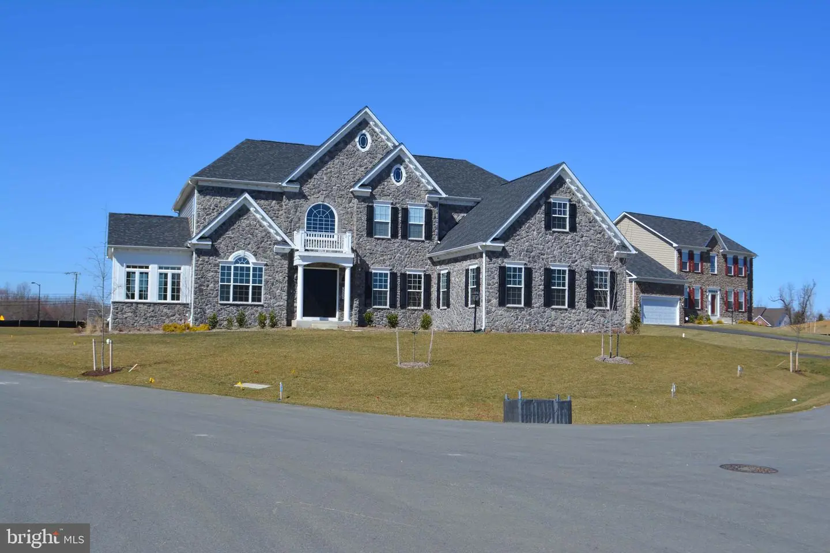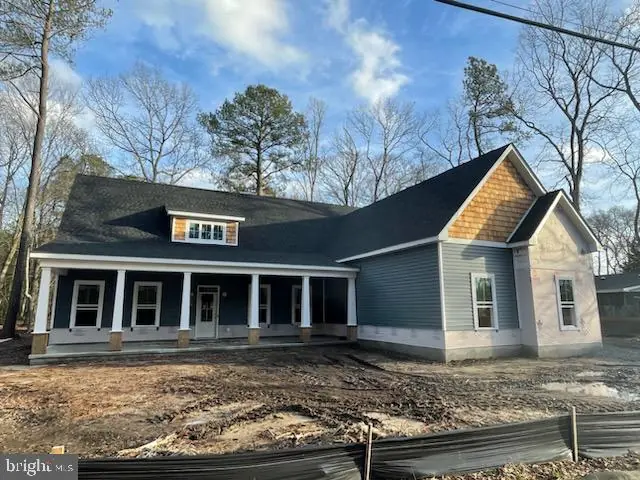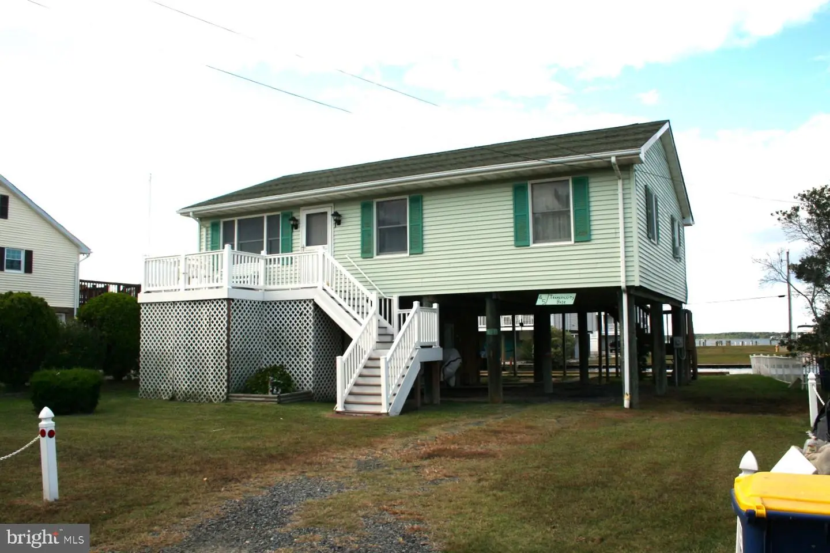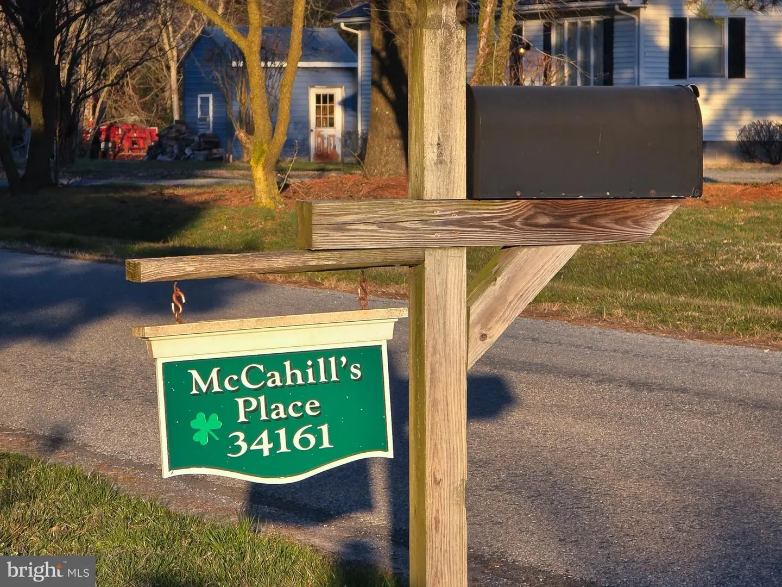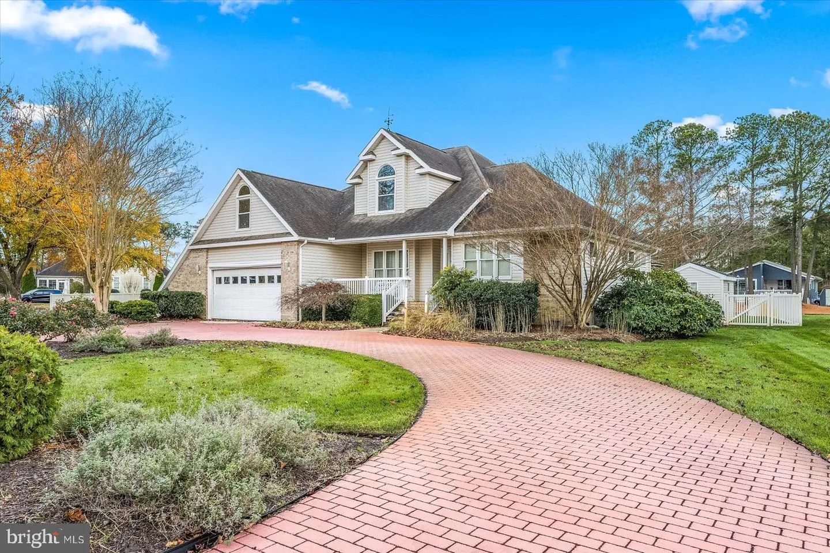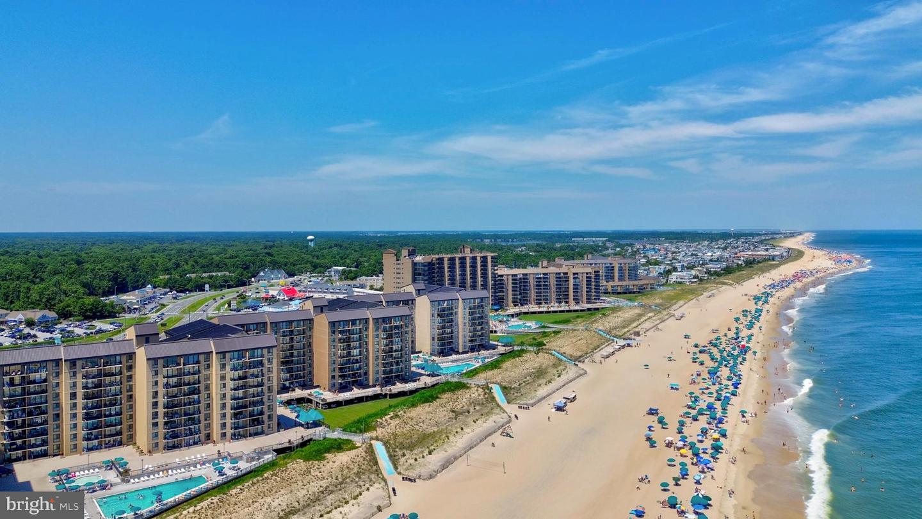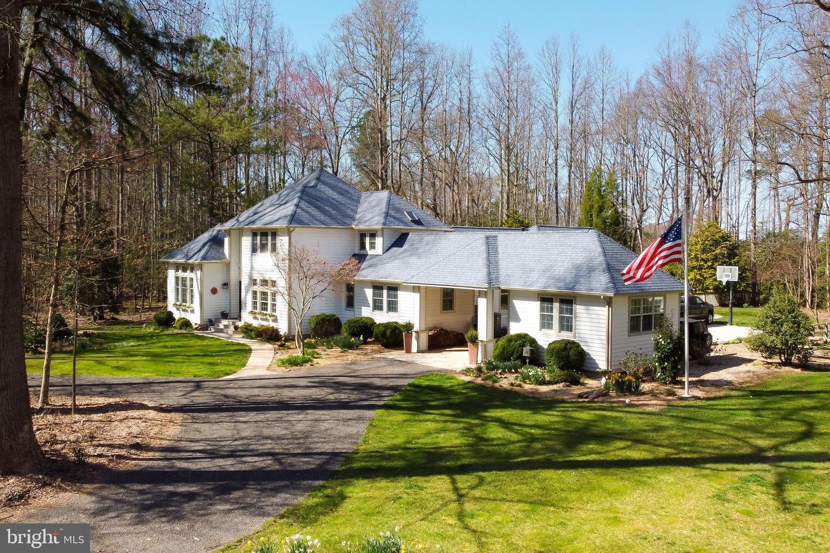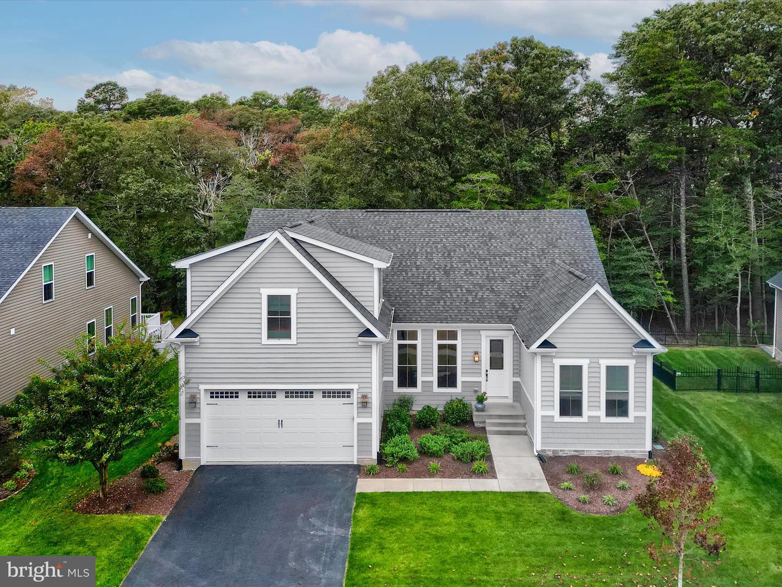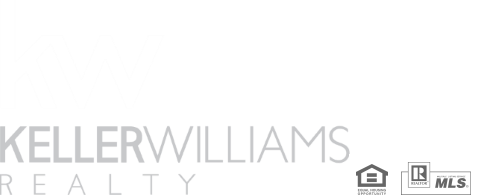34371 Vines Creek Rd, Dagsboro, De
Commercial Developers!!! Act Now!!! Almost 3 Acres C-3 Heavy Commercial Zoned Along Busy Vines Creek Rd(rt.26), With Exceptional Visibility, Adjacent To Existing Commercial Uses And With The Growth Of Residential Units Around This Parcel, The Possibilities Are Endless. 8" Sewer Lateral On Site!!! Hotel, Restaurant, Retail Or Industrial Use, Medical/professional, Etc... Adjacent To A Lit Intersection, This Commercially Zoned Parcel Has The Opportunity To Become A Retail Location, Perhaps Your Office Or Warehouse, Professional Center, The Zoning Allows For The Heaviest Commercial Uses Permitted In Sussex County! Owner Financing Is A Possibility!
34371 Vines Creek Rd, Dagsboro, De
Price Improvement! Commercial Developers!! Act Now!!! Almost 3 Acres C-3 Heavy Commercial Zoned Along Busy Vines Creek Rd(rt.26), With Exceptional Visibility, Adjacent To Existing Commercial Uses And With The Growth Of Residential Units Around This Parcel, The Possibilities Are Endless. 8" Sewer Lateral On Site!!! Hotel, Restaurant, Retail Or Industrial Use, Medical/professional, Etc... Adjacent To A Lit Intersection, This Commercially Zoned Parcel Has The Opportunity To Become A Retail Location, Perhaps Your Office Or Warehouse, Professional Center, The Zoning Allows For The Heaviest Commercial Uses Permitted In Sussex County! Owner Financing Is A Possibility.
0 Postal Lane, Lewes, De
To Be Built New Construction. Beautiful Lot Co- Marketed With Caruso Homes. This Model Is The ----- -monticello --- The Monticello Plan Is A Gorgeous Estate Home Starting At 4,554 Square Feet, With Options To Expand Up To 8,162 Square Feet Of Elegant Living Space. The Home Can Be Built With A Two Or Three Car Garage And Is Available In Many Elevations, Including Brick And Stone Combination Fronts And Craftsman Styles. Inside, This Home Is Loaded With Luxury Including A Grand Two-story Foyer, A Spacious Kitchen And Multiple Additions Such As A Morning Room And Conservatory. Retreat To The Owner's Suite Where You Can Enjoy A Sitting Area With Optional Fireplace, A Dreamy His & Her Walk-in Closet And An Opulent Spa Bath With The Option To Add An Exercise Room. This Basement Is Ready For Fun And Entertainment When You Add Options Such As A Rec Room, Theater Room, Wet Bar And A Den Or 5th Bedroom. There Are Endless Ways To Personalize This Luxurious Home With Your Own Unique Style.. --- Buyer May Choose Any Of Caruso’s Models That Will Fit On The Lot, Prices Will Vary. Photos Are Provided By The Builder. Photos And Tours May Display Optional Features And Upgrades That Are Not Included In The Price. Final Sq Footage Are Approx. And Will Be Finalized With Final Options. Upgrade Options And Custom Changes Are At An Additional Cost. Pictures Shown Are Of Proposed Models And Do Not Reflect The Final Appearance Of The House And Yard Settings. All Prices Are Subject To Change Without Notice. Purchase Price Varies By Chosen Elevations And Options. Price Shown Includes The Base House Price, The Lot And The Estimated Lot Finishing Cost Only. Builder Tie-in Is Non-exclusive Imagine All Of This On 3/4 Acre, Perfectly Nestled 1 Block Off Route 1 Between Lewes & Rehoboth Beaches With No Hoa ! No Restrictions. Nearly 1 Acre Of Land Super Close To Both Downtown Lewes And Rehoboth Beach. Down The Block From All That Rt 1 Has To Offer. Don't Miss Your Opportunity To Own One Of The Last Acres Available For Sale This Close To The Beach Without Any Hoa Or Community Restrictions. Public Sewer As Well. This Nearly 1 Acre Property Can Also Be Sold As Just The Property For 599k. Mls Desu2031712. Find Your Own Builder. Make Sure And Check Out The Virtual Tours As Well. Conveniently Located Close To Both Lewes And Rehoboth Beaches And To All The Entertainment, Grocery, Shopping, Dining, Golf And Events That Rt 1 Has To Offer. Walk To Most As It Is Just A Block Away. Prices And Features Are Subject To Change Without Notice From The Builder. Purchase Price Varies By Chosen Elevation And Options. Price Shown Is The Base House Price With The Lot And Estimated Site Requirements. Upgrade Options And Custom Changes Are At An Additional Cost. Photos And Tours May Display Optional Features Or Upgrades That Are Not Included In The Price. Final Square Footage Are Approximate And Will Be Finalized With Final Options.--other Caruso Models Are Available. Please Contact Sales Manager For Additional Details And Current Incentives.
171 Central Ave, Ocean View, De
Country Charm In A Beach Setting! Captivating And Entertaining Best Describes This 5bd/4.5ba, 4,500 Sq' Home Custom Built By J Hess Group Builders. The 1st Floor Features A Split Floor Plan And Offers A Very Entertaining Atmosphere. The Huge Covered Front Porch Greets You Upon Entering The Home. You'll Be Fascinated With The Open Floor Plan Of The Home! The Living Room Openly Flows Into The Kitchen Creating The Perfect Gathering Area For Entertaining Family And Friends. The Kitchen Features Everything That Someone Would Expect For A Custom Built Home To Include Stainless Appliances, 42" Cabinets Recessed Lighting And Quartz Countertops. The Family Room Is Situated Just Off Of The Kitchen And Further Adds To The Open Floor Plan Appeal! The Outdoor Entertainment Begins By Exiting Out Of The Family Room To Enjoy The Screened Porch And A 2nd Covered Porch That Further Enhances Your Outdoor Entertainment. The Split Floor Plan Offers An Owners Suite With A Full Tiled Bathroom On The Right Side Of The Home And A 2nd And 3rd Bedroom That Split A Jack And Jill Full Bath On The Left Side Of The Home. The 2nd Floor Boasts A Very Large Recreation Room, Complete With A Dormer Window, Under The Counter Refrigerators And Lllllll. Adjacent Off Of The Recreation Room There Are Two Owners Suites With Full Baths That Are Separated By A Bonus/office/utility Room In Between That Completes The 2nd Floor. Easy Care Luxury Engineered Planking, Recessed Lighting And Ceiling Fans Throughout Further Compliment The Bright, Cheery, Entertaining Atmosphere. There's Plenty Of Room For Your Beach Toys In Your Three Car Garage. The Paved Driveway Offers Plenty Of Parking And A Paver Sidewalk From The Driveway To The Front Porch Completes The Package! Situated In Ocean View On A .42ac Lot, No Hoa Or Hoa Rules, County Restrictions Apply. Only 10 Minutes To The Ocean!! The Cabinetry And Final Touches In The Weeks Ahead. Completion Date Is End Of April, Just In Time To Enjoy The Summer In Your Brand New Home! Photos Are Pics From The Builders Previously Built Home. Call To Schedule Your Private Showing Of This Luxurious Custom Built Home.
45 Bayside Dr, Fenwick Island, De
Three Bedrooms And 2 Baths Canal Front Home With Nice Views Of The Bay. Quiet Area With No Thru Traffic. Very Quick Access To The Open Bay For The Boaters. Screen Porch Overlooking The Water And A Comfortable Front Deck Street Side. Plenty Of Parking. Large Storage Area On The Ground Level Plus An Enclosed Outside Shower. This Home Is Part Of An Estate So No Seller's Disclosure Available. Traffic Light At The Highway Makes Crossing The Highway Safe And Simple. Sentri Lockbox On Site. Vacant Most Of The Time But Pls Call First Before Showing.
25062 W Pereling Ln #12, Ocean View, De
Open House On Saturday 11-1p Prepare To Be Wowed--nothing Was Spared In This Home! The Largest Floorplan Built By Main Street Homes, The Nantucket Model, This Home Has Over 3700sqft Plus A Huge Wrap-around Porch! Enter On A Front Porch To The Mahagony Door To 10' Ceilings On The Main Level. The Open Concept Provides A Great Flow -- The Great Room Has A Stacked Stone Gas Fp, A Wet Bar W/2 Bev Refrigerators & Honed Granite Top. The Dining Room Can Accomodate A Table For 8-10 Easily .. With An 8' Sliding Glass Door To The Screened Porch. A Direct Gas Line To The Grill Makes Bbq Easy! Can We Talk Kitchens?? Nightfall Blue Cabinetry & Creamy White Quartz Counters Are Your 1st Impression.. But Then You See The 6burner Gas Wolf Range, Ge Monogram Wall Oven & A Ge Microwave, 2 (two!) Miele (super Quiet) Dishwashers & A Ge Monogram Refrigerator. The Coffee Bar Has A Wall Mounted Tv So The Chef Doesn't Miss A Play! The Wraparound Porch Is Screened On The Side, Has An Upgraded Bumpout And The Rear Porch Has Plenty Of Room At 10' Deep With Sunset Views. Prbr On The Main Level Easily Accomodates A King Sized; Lots Of Room For Bathing Suits In The 2 Walk In Closets! The Prba Has A Double Sink Vanity, Tiled, Glass Enclosed Shower. Upstairs Is Completely Finished.. A 2nd Family Room (with Insulated Floor To Ceiling In Great Room Below!) All 4 Bedrooms Upstairs Are Ensuite, Easily Accomodating King-sized Beds And Have A Combination Of Tubs Or Showers. Plantation Shutters Have Been Installed Throughout The Home (2 Brs Have Blackout Shades). All Wall Mounted Tvs Will Convey With The Home. In Ceiling Speakers Are Located Throughout The Main Level And Upstairs Family Room. There Is A Main Level Laundry Room.. With A Granite Counter Over The W/d For Easy Folding Laundry. A Powder Room With Custom Vanity Complete This Level. The Oversized Garage (3' Extra!) Has A Side Door And Is Where The 2 (yes Two!) Tankless Hot Water Heaters Are Located.
40149 Salt Meadow Dr #a4, Fenwick Island, De
Beautifully Maintained End Unit Townhome In Salt Meadows, A Community That's Close To Both The Beach And The Bay. Views From Every Floor. Walk Up The Front Steps To A Welcoming Foyer. Your Eyes Immediately Go To The Hardwood Floors That Are Everywhere. Should I Go Up, Or Should I Go Down. If I Go Down, There's Interior Access To The Garage With Extra Cabinet Storage , A Closet For Your Golf Clubs , And The Elevator That Will Take Me To The Next Floor. There Spacious Bedrooms Await Your Inspection With Views Of The Ocean In Two Of The Bedrooms And A View Of The Bay In The Third Bedroom. Two Of The Bedrooms Have Private Balconies To Enjoy Your Morning Coffee Or A Before-dinner Cocktail. Don't Feel Like Walking Up The Stairs, Get On The Elevator And Get Off In The Kitchen, Dining, And Family Room Area. Open Space Perfect For Entertaining. Granite Counters, All White Appliances, Double Sinks And Lots Of Cabinetry For Your Dishes And Glasses Make This Kitchen A Delight To Work In. Family Room Has A Fireplace To Take The Chill Off Those Cool Evenings And The Dining Room Is Perfect For Friends And Family Dinners. There's Also Another Two Story Room Off The Kitchen If You Want Some Privacy And A Full Bath Adjoins It. And Finally, Back On The Elevator Or Walk The Few Steps And Get To The Primary Bedroom And Bath. Beautiful Views From The Balcony, Walk-in Closet With Built-in Cabinetry, Another Fireplace To Keep You Warm, Spacious And Open. Primary Bath Has A Round Tub And Full Tile Shower, Double Sinks, Private Water Closet And Lots Of Cabinet Space. Don't Forget The Path Down To The Beach. Enjoy Watching The Sunset In The Cabana That Overlooks The Bay. Always Great Views No Matter The Weather! And Last, But Not Least, There's A Path Directly Across Route 1 That Will Take You To The Beach. It Really Doesn't Get Any Better Than This. See It Today Before It's Gone.
34161 Mccahills Pl, Frankford, De
Welcome To This Amazing Opportunity To Own A Fully Operational Poultry Farm Which Houses 76,000 Chicken! This Farm Has A Current Contract With Perdue And Features Approximately 22+ Acres! There Is A Mobile Home On The Property. With Everything You Need To Start Your Own Poultry Farm, This Property Is Perfect For Anyone Looking To Break Into The Agriculture Industry Or Expand Their Current Farming Operations. The Farm Features 3-40x400's And 1-50x500, Val Nipple Drinkers, Choretime Controllers, 100kw Generator, 7-week Birds. Older Mobile Home Situated Between Poultry Houses, Ideal For Farm Rental. Sale Includes Two Parcels Totaling 22+ Acres And The Farm.
37830 Salty Way W, Selbyville, De
Welcome To This Stunning Waterfront Property Located In The Highly Desirable Neighborhood Of Keen-wik West. Situated At The End Of A Peaceful Street With A Circular Driveway, This Home Is A True Gem. Boasting Over 125ft Of Bulkhead Waterfront, It's A Haven For Boaters And Water Enthusiasts. With Four Bedrooms And Three Baths, Including A First-floor Master Suite, This Home Offers Both Comfort And Style. Relax By The Stone Fireplace In The Living Room Or Unwind In The Loft Area. The First And Second-floor Waterfront Decks Provide Breathtaking Views And Seamlessly Merge Indoor And Outdoor Living. The Spacious Family Room With Its Abundant Windows Showcases The Water Views And Leads To The Fenced-in Yard And Boat Dock. Don't Miss Out On This Incredible Opportunity To Own A Piece Of Waterfront Paradise
602 Harbour House Rd #602, Bethany Beach, De
Step Into Enjoyment! Nothing To Do But Sit Back And Relax, Sip A Coffee And Enjoy The View And Proximity To The Ocean. This Condo Has Never Been Rented And Has Been Beautifully Maintained. Lvp Flooring In The Dining, Entry And Hall. Opened Kitchen With Electrical Panel Relocated. White Coastal Kitchen Cabinets With Dovetail Drawer Construction, Double Oven, Granite Countertops And A Breakfast Bar. Unique Built-in Dining Bench To Optimize The Living Space! Updates In Bathrooms As Well. Even Better, The Hvac, Hwh And Washer/dryer Have All Been Replaced In Recent Years. Sold Fully Furnished, Ready To Start Enjoying All That Sea Colony Has To Offer - Private Guarded Beach, Indoor/outdoor Pools, Fitness Centers, Walking/jogging Trails, Indoor And Outdoor Tennis And Basketball, Fishing Ponds And More. Plus Year Round Security And An Activities Calendar With Something For Everyone!
29247 White Pine Ln, Milton, De
Like No Other! Enjoy This 5-acre Serene Retreat With Friends And Family Alike! Double Front Doors Welcome You To This Custom-built Beauty With An Open Floor Plan Which Features A Large Kitchen With High-end Stainless-steel Appliances & Walk-in Pantry, Two Living Rooms With Wood-burning Stoves, Formal Dining Room And Luxurious Primary Suite With An En-suite Bath That Is A Spa-like Retreat With Whirlpool Tub, Private Sauna, Walk-in Shower, And Huge Walk-in Closet. Plenty Of Natural Light Fills The Home From The Skylights And The Large Windows That Overlook The In-ground Pool And Sprawling Landscaped Property Grounds. Other Features Include 3 Additional Guest Bedrooms, Plenty Of Parking With Long Driveway & 3-car Garage, Bonus Accessory Buildings, Including A Finished Studio/office Space And An Rv Barn With Electric. Surrounded By Mature Trees Down A Long Private Driveway, This 5 Acre Property Is Truly A Must-see That Needs To Be Seen In Person To Truly Appreciate. Call Today, And Make This Private Oasis Yours!
41267 Gloucester Dr, Rehoboth Beach, De
Welcome To The Grande At Canal Pointe, A Highly Sought-after Community In Rehoboth Where The Perfect Blend Of Location And Amenities Awaits, Offering You The Quintessential Beach Lifestyle You've Been Dreaming Of. Nestled Conveniently East Of Rt. 1, This Residence Ensures Easy Access To Both Town And The Pristine Beaches. Boasting 6 Bedrooms And 4 Baths, This Home Provides Ample Space For Hosting Guests With Comfort And Privacy In Mind. Upon Entering, You're Greeted By A Welcoming Foyer Leading To A Pair Of Guest Bedrooms And A Bathroom, While Opposite Stands A Flexible Space Suitable For A Formal Dining Room Or Office. Natural Light Illuminates The Open-concept Living Area, Comprising A Cozy Fireplace-adorned Living Room, Expansive Kitchen With A Breakfast Bar, And A Vaulted Dining Area—ideal For Entertaining Guests. Situated Close To Downtown Rehoboth Beach, Renowned Restaurants, Charming Shops, And Iconic Attractions Like Funland, This Stunning Abode Offers Versatility To Suit Any Lifestyle, Whether It's For Entertaining, Vacationing, Or Seeking Solace From City Life. The Main Living Level Showcases Solid Wood Flooring Throughout, A Well-equipped Kitchen Boasting Stainless Steel Appliances And An Island Seating 6, Seamlessly Flowing Into The Spacious Living Room. The Dining Room, Featuring A Tray Ceiling, Grants Access To The Yard. Additionally, This Level Comprises 3 Bedrooms, Including The Ensuite Primary Bedroom, And 2 Full Bathrooms. Descend To The Fully Finished Lower Level, Where A Sizable Rec/media Room Awaits Alongside 2 Bedrooms And A Full Bathroom. Above The Garage, A Loft Hosts An Additional Bedroom And Full Bathroom, Providing Extra Space And Privacy. The Grande At Canal Pointe Presents An Array Of Amenities For Residents To Enjoy, Including Two Community Pools, Tennis And Pickleball Courts, A Fitness Room, And Miles Of Scenic Bike Trails At Your Doorstep. Embrace The Effortless Living And Proximity To The Beach That This Captivating Home Offers.
What Clients Are Saying...
Karla was an excellent resource for our home buying experience in Delaware. Karla spent many days taking us all over Bethany and Ocean View before we decided on Bayside. We didn't know exactly we were looking for and Karla was extremely patient while we figured it out for ourselves . She showed us new construction and resales . When we decided on new construction, Karla was there every step of the way to help us understand the new home buying process. From contract signing to the final walk through, Karla made herself available to us whenever we needed her. She is a professional, and she is so friendly and easy to work with. We highly recommend Karla to anyone considering a home purchase in the area.
Pete and Beth S.


