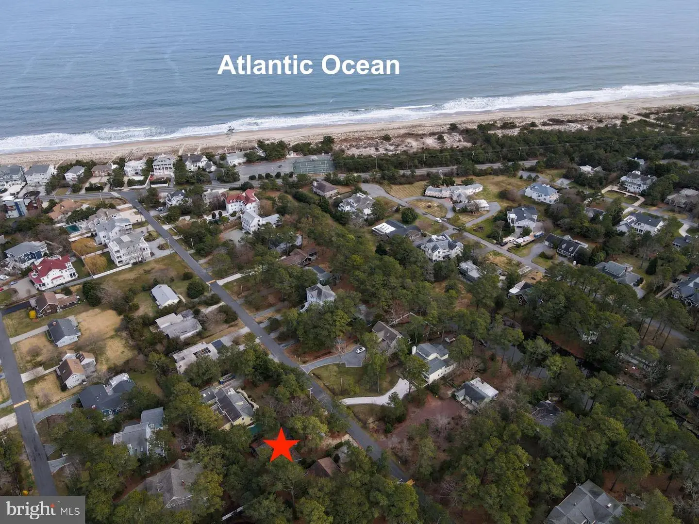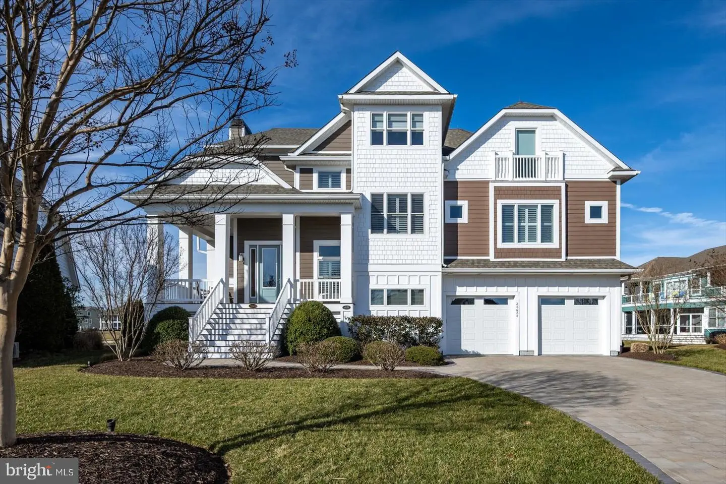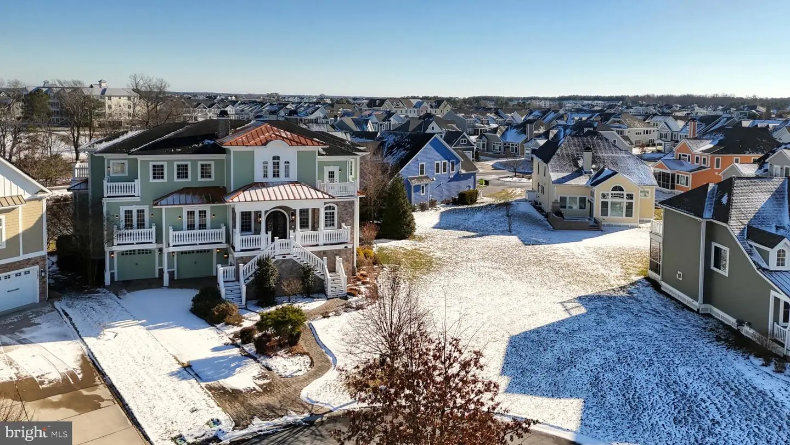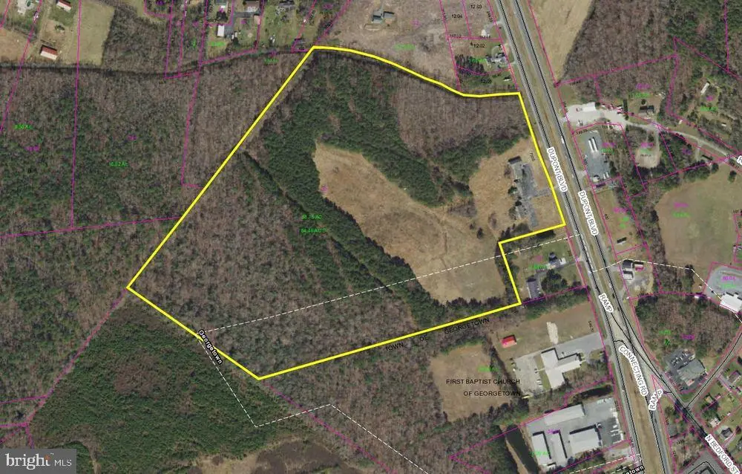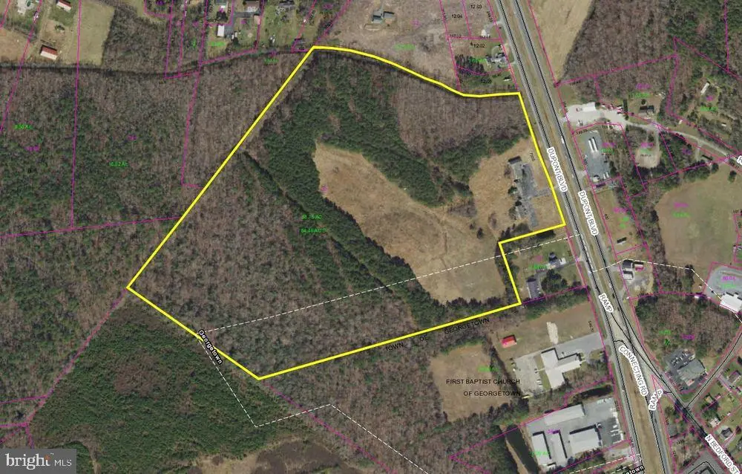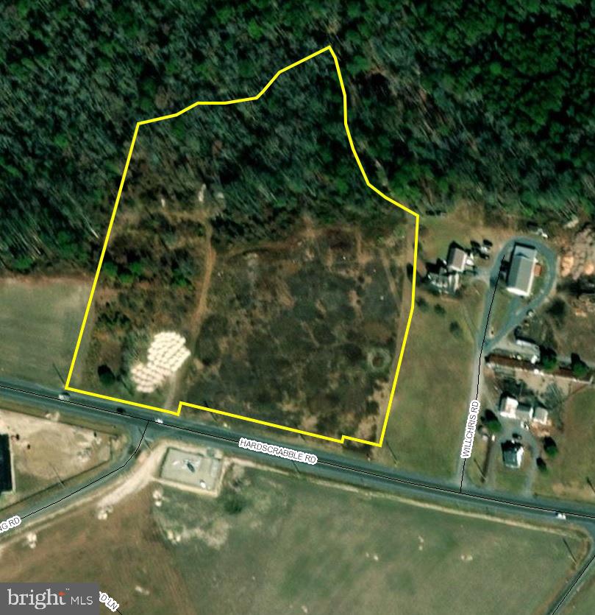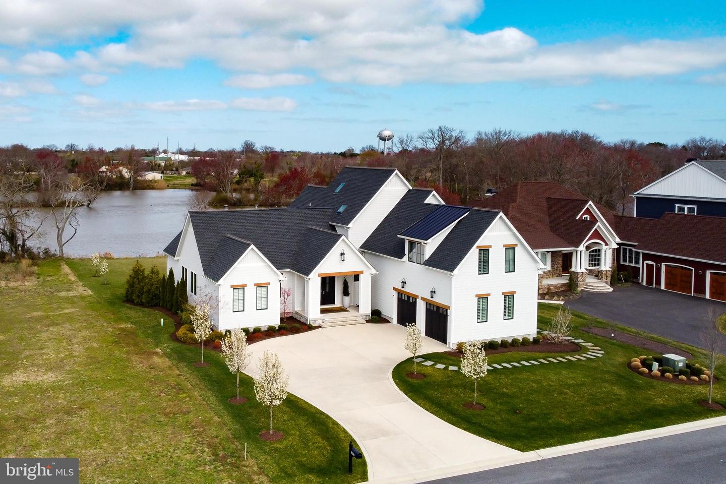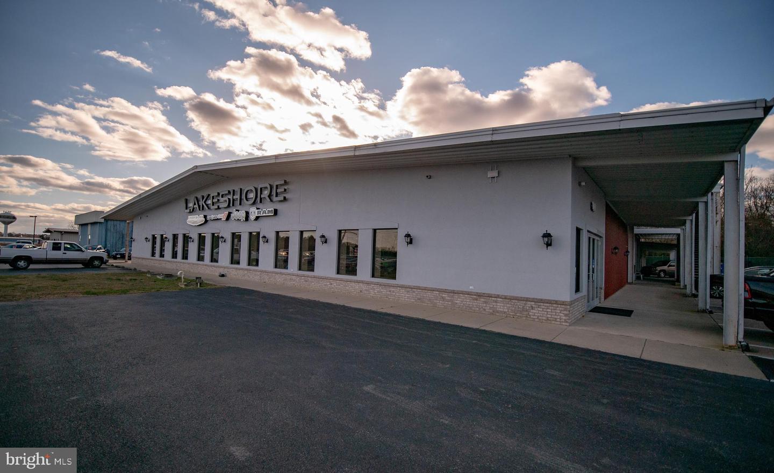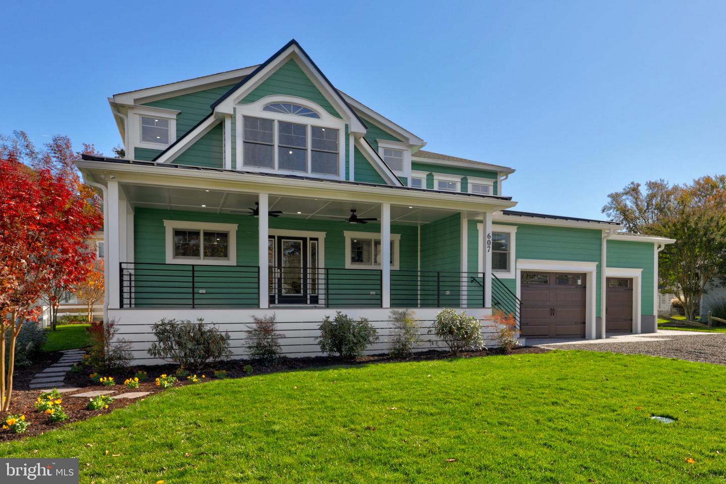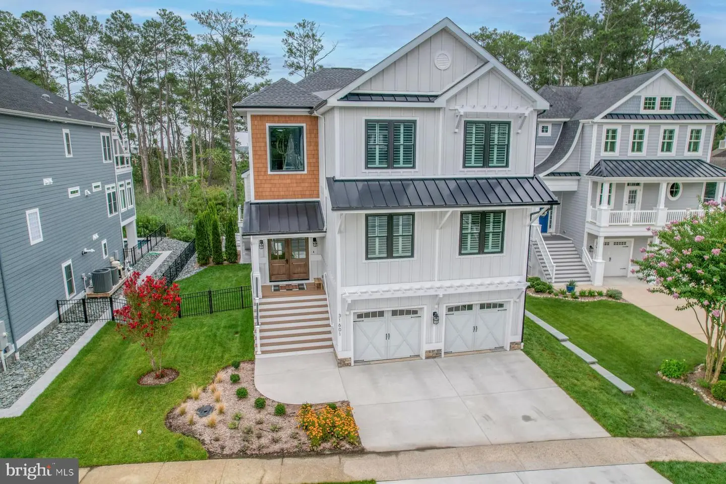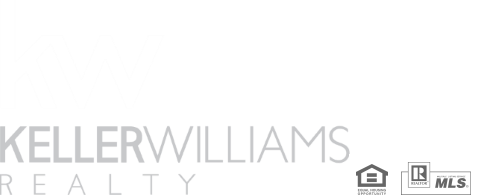22 Cedar Rd, Rehoboth Beach, De
Prime Oceanblock Real Estate In North Shores. Large 75' X 125' Wooded Lot Located Just 10 Houses From The Pristine, Private Beaches Of North Shores. Improved By 3 Bedroom, 2 Bath Home With Vaulted Ceilings And Spacious Rear Porch. Community Recreational Facilities Include A Magnificent Pool, Tennis Courts, Clubhouse, Marina And Security. Private Residential Setting And Yet Just A Short Walk Or Bike Ride To The Rehoboth Boardwalk, Many Fine Restaurants, Shopping, Funland, Entertainment, Cape Henlopen State Park Bike Trails, And Much More. Rental Income In Place For Summer Of 2024. Opportunity To Collect Rental Income While Designing And Permitting For Remodel Or New Home Construction Start In The Fall. Additional Community Information Available At Northshores.net
1707 Bay St, Fenwick Island, De
Welcome To Your Coastal Retreat In Fenwick Island, Delaware, A Captivating Coastal Craftsman Home With One-of-a-kind And Unmatched Panoramic Views Of The Delaware Bay. Set On A Sprawling Half-acre Lot, At The End Of The Cul De Sac, On The Bayfront And Adjacent To Delaware State Park Where The Views Of The Bay Go On Forever And Will Be Preserved Forever. This Property Blends Serene Waterfront Living And Privacy With Ease Of Access To All That Fenwick Has To Offer. Step Inside To A Welcoming Living Space, Where A Gas Fireplace And Thoughtful Built-ins Create A Cozy Yet Elegant Atmosphere. The Heart Of The Home Is A Well-appointed Kitchen, Featuring A Large Island And Walk-in Pantry, Perfect For Hosting Gatherings And Preparing Meals. This Home Boasts Five Spacious Bedrooms, Including Three Master Suites With Walk-in Closets, Offering Both Privacy And Comfort. Each Space Is Thoughtfully Designed To Maximize The Stunning Water Views, Ensuring A Tranquil Backdrop To Every Moment. Outdoor Living Is Elevated With Direct Bay Access, Inviting You To Indulge In Kayaking Or Paddle Boarding Adventures From Your Backyard. The Landscaped Grounds, Complete With A Generous Patio And Multiple Decks, Offer The Perfect Setting For Enjoying Breathtaking Sunsets. With Extensive Parking Available, Accommodating Numerous Vehicles With Ease. The Home Has A Water Softener And Filtration System, A Gas Hot Water Heater, As Well As 2 Zoned Heating And Air Conditioning. Nestled On The Northern Edge Of Fenwick Island And Just A Short Walk To The Beach, This Home Offers A Unique Blend Of Privacy And Accessibility. It's More Than Just A House; It's A Gateway To A Lifestyle Where Every Day Feels Like A Vacation. Don't Miss The Opportunity To Experience This Exquisite Property For Yourself.
24624 Swirling Waters Path, Millsboro, De
An Entertaining Oasis, This Truly Turnkey Home Is Now Available And Ready For You And Your Family To Enjoy. Delivering Fully Furnished Including Recently Installed All New Custom, Hand-crafted Furniture Throughout The Main Level. This Adds To The Already Stunning Appointments On The Other Two Levels Of The Home. Other Recent Improvements Include A New 85" Premium Wall Mounted Tv In The Lower Level, Brazilian Wood Furniture And Motorized Sunshade In The 3-season Room Directly Off The Primary Bedroom, And 3 Custom Made Designer Sliding Glass Doors. The Luxury Upgrades Continue Including A Custom Plate Glass Window In The Upstairs Studio With Motorized Blind And Motorized Window Treatments In The Dining Room To Perfectly Match The Living Room. Perched Above The 13th Hole Of The Pristine Jack Nicholaus Golf Course This Home Features Water Views From All 3 Levels. An Abundance Of Outdoor Spaces Includes An Oversized Paver Patio Featuring Multiple Seating Areas, Outdoor Speakers, A Built-in Grill, A Gas Fire Pit, Led Lighting, And An Irrigated Planter. Three Overhead Fans Provide Relief On Warm Summer Days When Friends And Family Are Visiting. Entering The Home Directly Off The Paver Patio You Will Be Taken Back By The Lofty Ceilings In The Ground Level Entertaining Space That Includes A Full Granite Bar, Living Room With A Theater Feel, And A Ground Floor Guest Bedroom With Full Bathroom. If Storage Is High On Your Must Have List, This Is The Home For You, With Custom Organizers Installed In The Storage Room As Well As In The Garage And Workshop. The Garage Will Be Appreciated By Car Enthusiasts As The Current Owners Added An Epoxy Floor Coating, Custom-designed Cabinets With Slat Wall, And 2 New Insulated Garage Doors Including Tracks, Rollers, And Ultra Quiet Smart Door Openers. Moving Upstairs To The Main Level Note The Custom Carpet Runners On The Hardwood Steps. This Level Of The Home Impresses With Vaulted Cathedral Ceilings Adorned With Millwork, A Massive Gas Fireplace, And Stunning Custom Drapes. The Oversized Kitchen Adds An Additional Eating Area With A Stepped-up Granite Bar That Seats Four. The Chef In Your Family Will Appreciate The Induction Cooktop, Abundance Of Counter Space For Preparing Meals, And Oversized Pantry. A Glass Tile Backsplash And Additional Glass Fronted Cabinets Add To This Space's "one Of A Kind" Feel. Just Off The Kitchen, The Dining Room Now Features A Hand-crafted Dining Table With Matching Chairs And Motorized Blinds. Moving Into The 3-season Room You Will Note The Quality Of The New Brazilian Wood Furniture And The Ease Of Access To This Room From Either The Great Room Or Primary Bedroom. The Primary Bedroom Features Two Walk In Closets With Custom Organizers And Plenty Of Space Allowing For A Hand-crafted Writing Desk For When A Moment Of Creativity Strikes. After A Day Enjoying One Or Two Of The Plentiful Amenities In The Peninsula Or Perhaps Time Spent On The Beach, Relax, And Enjoy A Bath In The Standalone Tub Or The Gigantic Tile Shower With Rainfall Showerhead. The Third Level Of The Home Is Just As Impressive As The Others, Including 2 Bedrooms, 2 Bathrooms, And A Large Office. You Can Reach This Level Of The Home, Or Any Other, By Elevator Or Steps. This Entire Level Features New Carpet And Hand-crafted Furniture That Will Add To The Comfort Of Your Guests. Most Impressive From This Level Are The Golf Course And Water Views That Can Be Taken In From The Deck Just Off The Guest Suite. Currently Setup As A Studio, But Easily Converted Into A Bedroom, This Space Allows For Guest Privacy. When It Is Time For Gathering This Level Features A Loft Area Perfect For Family Bonding Playing Board Games Or Watching Tv. The Large Office On This Level Greets You With Oversized Windows That Flood The Room With Sunlight. Last, But Not Least, A Whole House Generator In Case Of Power Outage. Quite Frankly, This Home Is As Impressive As The Community In Which It Resides.
24500 Kayakers Path, Millsboro, De
Price Improvement, Double Lot (second Lot Is Vacant And Buildable) Very Rare! Welcome To 24500 Kayakers Path! This Stunning 5-bedroom, 8-bathroom Home Is Now Available For Sale. With Its Impressive Features And Unbeatable Location, This Property Offers The Perfect Blend Of Luxury And Convenience. As You Near The Home You Will Notice That It Sits On A Larger Lot Than Many Others In The Community. That's Because The Home Sits On Two Lots Totaling .40 Acres In The Cul De Sac. No Disappointment There! As You Step Inside, You'll Immediately Notice The Attention To Detail And High-quality Finishes Throughout. The Coffered Ceilings Add An Elegant Touch To The Living Spaces, Creating A Sense Of Grandeur. The Two-story Foyer Creates An Impressive Entrance That Sets The Tone For The Rest Of The Home. This Home Is Truly Designed For Comfort And Convenience. With Laundry Facilities On All Three Levels, You'll Never Have To Worry About Lugging Your Laundry Up And Down The Stairs. Multiple Fireplaces Create A Cozy Ambiance During Colder Months, Perfect For Relaxing Evenings With Loved Ones. The Italian Brick Style Kitchen Is A Chef's Dream, Offering Ample Space For Meal Preparation And Entertaining Guests. Imagine Cooking Your Favorite Dishes While Enjoying Views From The Second Story Balcony. Speaking Of Views, This Property Also Boasts Stunning Pond And Indian River Bay Views That Will Take Your Breath Away. Convenience Is Taken To Another Level With The Inclusion Of An Elevator, Making Every Floor Easily Accessible For Everyone In The Household. Exquisite Chandeliers Add A Touch Of Sophistication To The Already Luxurious Atmosphere. Entertainment Options Abound In This Home. The Lower Level Features A Wet Bar And A Second Kitchen, Perfect For Hosting Parties Or Accommodating Guests. A Theater Room Allows You To Enjoy Movie Nights In The Comfort Of Your Own Home. Additionally, There Is A Nanny's Office, Hobby Room, And Game Room That Can Be Customized To Suit Your Needs. The Primary Bedroom Is A True Retreat, Complete With A Large Sitting Room Where You Can Unwind After A Long Day. The Two-story Foyer Creates An Impressive Entrance That Sets The Tone For The Rest Of The Home. Outdoor Living Is Equally Enticing At 24500 Kayakers Path. Relax In The Hot Tub Or Gather Around The Stone Fire Pit For Cozy Evenings Outdoors. The Community Amenities Are Also Exceptional, With A Pool Both Indoors And Outdoors, A Fitness Center, Mini Golf, Playground, Community Gardens, And Even A Nature Center With A Walk To The Bay And Private Peninsula Beach. With Its Spacious Layout, Luxurious Features, And Incredible Amenities, This Property Offers An Unparalleled Living Experience. Don't Miss Out On The Opportunity To Make This House Your Dream Home. Schedule A Showing Today And Prepare To Be Amazed By All That This Dream Home Has To Offer!
20200 Dupont Blvd, Georgetown, De
The Property Consists Of 54.46 +/- Acres And Has Multi-zoning; Ar-1 And C-1. The C-1 Zoning Is Comprised Of Roughly Six Acres Along Dupont Highway. The Buildings Are Structurally Sound But Would Need Complete Interior Renovation. The Property Is Located On Busy Us Route 113 (dupont Boulevard) And Is Close To Downtown Georgetown, De. Approximately 28 Acres Are Wetlands. Owner Is Willing To Subdivide.
20200 Dupont Blvd, Georgetown, De
The Property Consists Of 54.46 +/- Acres And Has Multi-zoning; Ar-1 And C-1. The C-1 Zoning Is Comprised Of Roughly Six Acres Along Dupont Highway. The Buildings Are Structurally Sound But Would Need Complete Interior Renovation. The Property Is Located On Busy Us Route 113 (dupont Boulevard) And Is Close To Downtown Georgetown, De. Approximately 28 Acres Are Wetlands. Owner Is Willing To Subdivide.
24245 Hardscrabble Rd, Millsboro, De
Welcome To The Up And Coming North Millsboro! Excellent Potential For Multiple Use On Heavily Traveled Rt 20 Just Outside The Town Of Millsboro. This Rare 9.3 Acres Is Approximately 200 Yards From The New Millsboro Bypass Landing, Which Will Bring Rt 24, Rt 30, Rt 20, Us 113 North And South, Sheep Pen Road, And Country Living Road Together At This Location. New Owner Can Apply To Town Of Millsboro To Be Annexed (around A 4 Month Approval Process) As “highway Commercial” Which Would Include Future Town Water And Sewer. This Prime Location Is Also Directly Across The Street From The Proposed Beebe Medical Center And A Close To The New Tidal Health Facility To Be Located Just East Of This Parcel, Along With The Newest Phase Of Plantation Lakes That Proposed An Additional 2500-3000 Homes. A Blank Canvas With Exponential Opportunity Where The Groundwork For Surrounding Growth Has Already Been Underway! Whether Its Commercial Space Or Residential Apartments Your Desiring, This Location Is The Spot For It!
323 W Cape Shores Dr, Lewes, De
Steps To The Beach And Delaware Bay In Cape Shores! This Custom Home Was Built In 2017 And Backs To A Community Pond With Fountain And Is Situated On A Large Corner Lot. Shows Like A Model Home And Comes Fully Furnished, Decorated, And Ready To Enjoy This Summer! It Also Includes All The Toys You Will Need To Enjoy Summer - Boat, Two Jet Skis, Kayaks, Paddle Boards, & A Golf Cart! Welcoming Entry Foyer Leads To Open Concept Floor Plan With Gourmet Kitchen, Great Room, And Dining Room. Great Room Features Gas Fireplace With Built-ins, Coffered Ceilings, Hardwood Floors And Quadruple Slider Out To Wrap Around Screened Porch. The Gourmet Kitchen Features Granite Counters, Tile Backsplash, Stainless Appliances, Hardwood Floors, Pantry Closet, And Kraftmaid Tongue And Groove Cabinetry. The Dining Room Has Plantation Shutters And French Doors Out To The Wrap Around Screened Porch. The Owner's Bedroom Suite Has Hardwood Flooring, Custom Window Treatments, Personal Laundry Room, Walk-in Closet, Sliders To Back Deck Overlooking The Pond, And Beautiful Bathroom With Jacuzzi Tub, Tile Shower, And Double Sinks With Beautiful Granite And Tile. This Main Level Is Completed By A Powder Room, Elevator, And Second Access Door To The Back Deck Overlooking The Pond. The Second Level Features A Large Family Room (could Be Bedroom 5) With Sliders To A Covered Porch With Nice Views Of The Cape Shores Community Space With Pool. There Are Three Additional Bedrooms, Two Full Bathrooms, And A Laundry Room On This Second Level. All The Rooms Feature Hardwood Flooring And The Bathrooms Feature Tile Floors. The Ground Level Is A Large Garage & Storage Area With Parking For Three + Cars With Two Electric Car Chargers, Boat And Jet Ski Parking, Shed For Tools, Outdoor Shower, And Two People Access Doors And Garage Door With Opener. The Large Garage/storage Space Totals 1,889 Feet. There Is Also A Mudroom, Wine Room, And Storage Room On Ground Level With Elevator Access To All Levels. Take The Golf Cart To The Community Beach, Pier, Pool, Tennis, Or Pickleball Courts! Easy Bike Ride To Henlopen State Park, Downtown Lewes Restaurants & Attractions, & Lewes Rehoboth Canal! Located Steps To The Capes Shores Beach And Next To Cape Henlopen State Park! Start Enjoying Lewes Beach Life This Summer Yourself Or Maximize The Excellent Rental Potential This Home Offers. Take The Video Tour!
35219 Battlemixer Dr, Lewes, De
Experience The Epitome Of Luxury Living In Showfield…step Into A Realm Of Sophistication And Elegance That Rivals The Pages Of Architecture Digest. Indulge Your Family & Friends With A Spacious Seamless Entertainment Flow From Room To Room With The Perfect Mix Of Coastal Modern Design - Accented With Gorgeous Hardwood Flooring And Built-in Surround System Throughout This Unparalleled Waterfront Home. From The Inviting Interior, Step Outside Onto An Expansive Patio Entertainment Space That Provides Access To The Large Backyard Which Leads Directly To White’s Pond, Where Serene Waters With Local Wildlife And Awe-worthy Sunsets Await. Or, Slide Open The Expansive Nanawall Glass Doors On The Upper Porch Off The Main Living Space To Retreat To Seamless Indoor /outdoor Living With A Retractable Full Screen And To Enjoy The Inviting Wood-burning Fireplace And Outdoor Kitchen Area. The Elegance Of Your Interior Space Starts With An Expansive Great Room, With Its Vaulted Ceiling And Gas Fireplace, Flowing Into The Gourmet Kitchen At The Heart Of The Home With High-end Appliances, Natural Gas Cooking, Quartz Countertops & Walk-through Butler’s Pantry. From The 1st Level Owner’s Suite To The 3 Additional 2nd Level Bedrooms, You Will Be Surrounded By The Sophistication Of Custom Tile Work In All The Baths, As Well As Custom California Closets For Each Bedroom. Need Two Office Spaces? A Dedicated Office Is Located On The First Floor And Another In The 3rd Floor Loft. Every Element Of This Property Reflects Quality, Craftsmanship And Sophistication – An Enviable Architectural And Design Masterpiece Where Luxury Meets Lifestyle. All Of This And Only Doors Away From The Showfield Club House & Pool, A Walk Or Short Bike Ride To Downtown Lewes And The Beach. Truly The Best Of All Worlds!
22586 Sussex Hwy, Seaford, De
A 4-acre Parcel Fronting Route 13 (sussex Highway) In Seaford, Delaware That Offers +/- 37,000 Square Feet Of Prime Office/retail And Warehouse Space. With 400+ Feet Of Highway Frontage And Two Entrances, The Property Can Be Conveniently Accessed From Both The North And Southbound Lanes. The Building Features A Retail Showroom And Ample Storage Space. Also Included In The Sale Is A Fully Serviced Barn And A +/- 1.6-acre Wooded Parcel That Can Be Used For Future Expansion.
607 Old Post Ct, Bethany Beach, De
Combining The Simplicity And Elegance Of Quality Craftsmanship, This New Custom Home Was Designed And Built To Cater To The Most Discerning Buyer And Features The Latest In Smart Home Technology, Hardwood Floors And Cabinetry Surprises. Level #1 Includes: - A Grand Front Porch And Oversized Rear Deck - Gourmet Kitchen With Custom Cabinetry And Quartz Surfaces - Living Area With A Smart Tv, Gas Fireplace And Wetbar - Separate Dining Space - Laundry Center #1 - Two Ensuite Bedrooms. The 2nd Level Features An Elegant Primary Bedroom Suite With A Custom Walk-in Closet And Marble Tiled Bath With Heated Floor - Two Additional Bedrooms Share An Oversized Bathroom - Laundry Center #2 - Two Linen Closets - An Additional 15’6”x22’6” Gym/home Office/theatre Room. This Custom Home Is Crafted For Today’s Lifestyle, Prepared For Tomorrow’s Technology. A Landscaping Package That Delights With Color And Defines The Hardscape And Pathway To The Built-in Shed, Outdoor Shower And Deck. Neighborhood Amenities Include Tennis And Pickleball Courts, 2 Pools (one Heated), A Playground, Community Center, Exercise Gym, Kayak Storage/canal Access And Fun Activities. Enjoy A Short Walk, Bike Ride Or Hop On The Town Trolley Right Into Downtown Bethany Beach.
1708 Coastal Hwy, Fenwick Island, De
New Construction Coastal Home Overlooking The Bay In Fenwick Island! Perfect For Primary Residence, Vacation Home, Or Investment/rental Property. The Lot Offers Great Views Of The Bay And Sunset And Only A Block Walk To The Atlantic Ocean And Beautiful Fenwick Island Beaches. Brand New Quality Construction By Select Builders. Pictures Are Of A Similar Home And Floor Plan And Can Be Customized. Ground Level Features Two Car Garage, Storage Room, Mud Room, Elevator To All Levels, And Access To Back Yard (pool Is Optional). Top Level Features Great Room With Cathedral Ceilings And Fireplace, Dining Room, Powder Room, And Gourmet Kitchen With Pantry. Sliders Lead Out To Screened Porch And Deck Overlooking The Bay. There Is An Ensuite Bedroom And Bathroom On This Level As Well. Second Floor Features Two More Ensuite Bedrooms With Private Bathrooms, And One With Sliders To The Deck, Two More Bedrooms That Share A Bathroom, A Laundry Room, And Family Room. Beautiful Finishes Include Tile Showers And Bathrooms, Quartz Counters, Lvp Flooring, Beautiful Woodwork And More! Home Is An Inverted Floor Plan To Maximize Views Of Bay And Sunset From Kitchen, Great Room, And Screened Porch On Top Level. Inverted Plan Also Allows For Cathedral Ceilings In Great Room And Kitchen. There Is An Option To Not Have The Inverted Plan If You Want Kitchen On Second Level And Bedrooms On Third Level. Option To Add A Pool Out Back. Enjoy Walking To The Beach, Shops, And Local Restaurants. Start Living The Fenwick Beach Life Today!
What Clients Are Saying...
Karla Morgan was a dream to work with. She was responsive to all our needs and guided us towards buying our wonderful beach condo. She was always available, answered all our questions, and was very knowledgeable about the area as well as real estate. My husband and I couldn't be happier with Karla and we would most definitely use her again should we purchase another property. Thanks Karla!!
- Joanne and Andy R.


