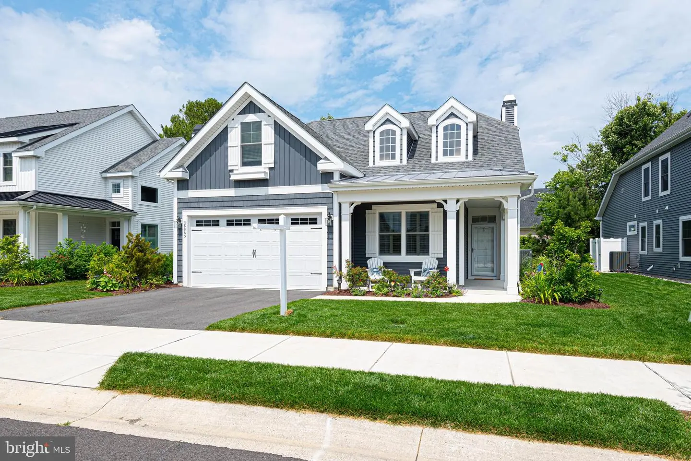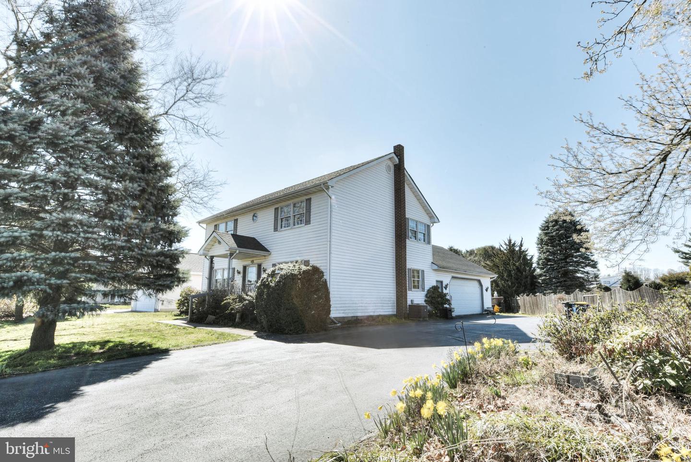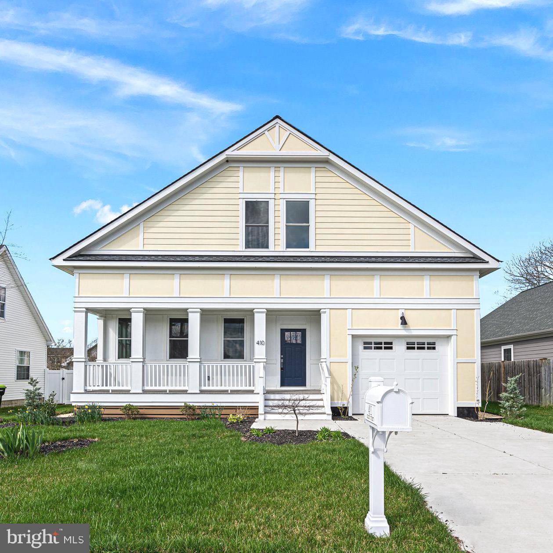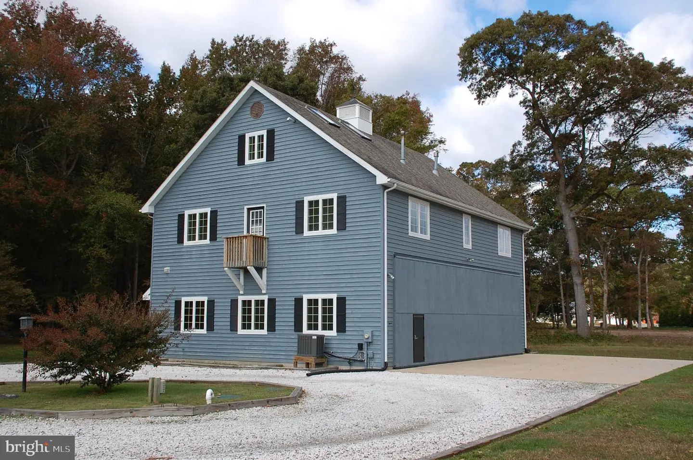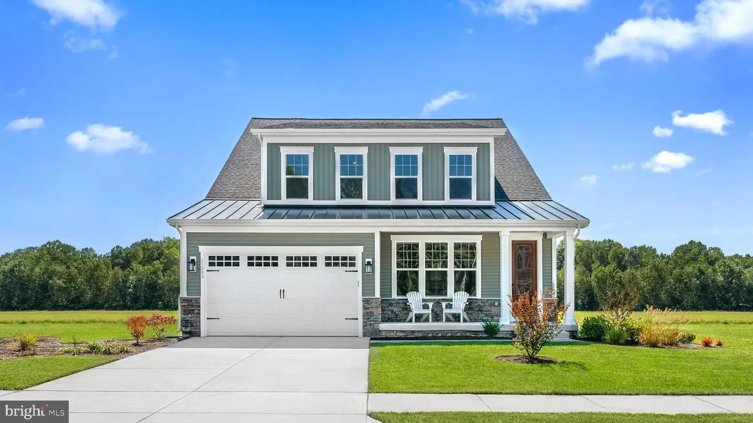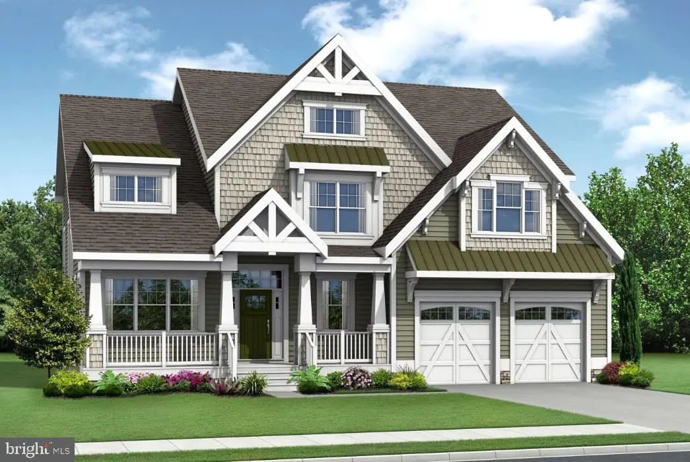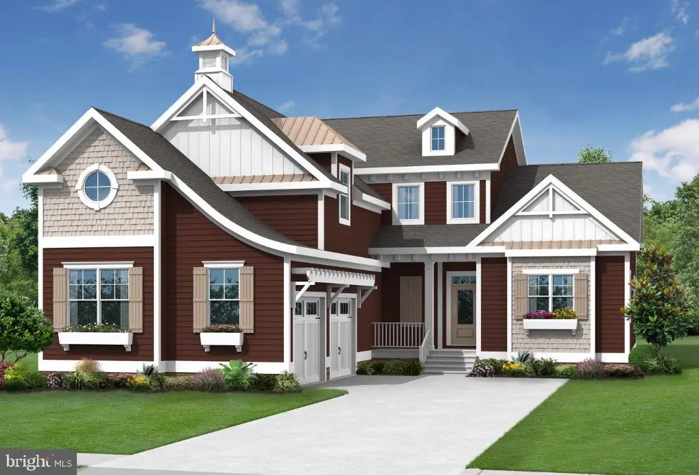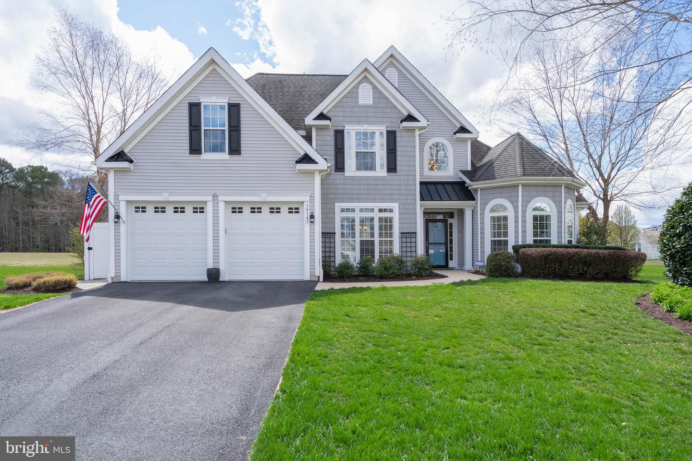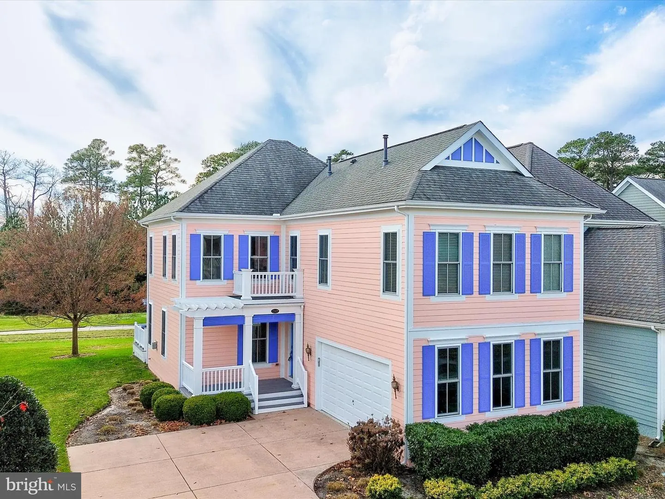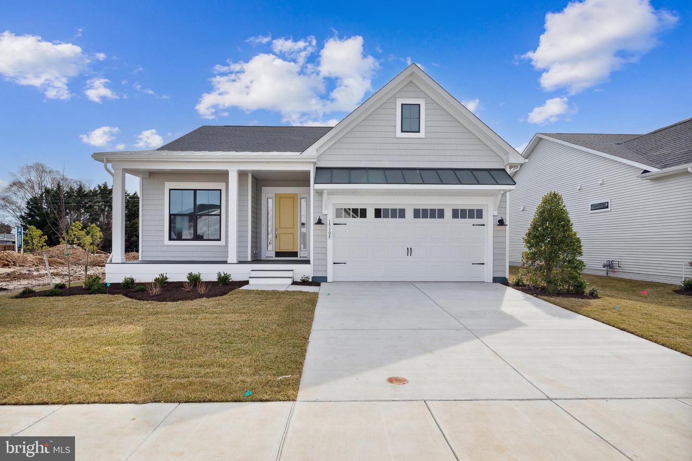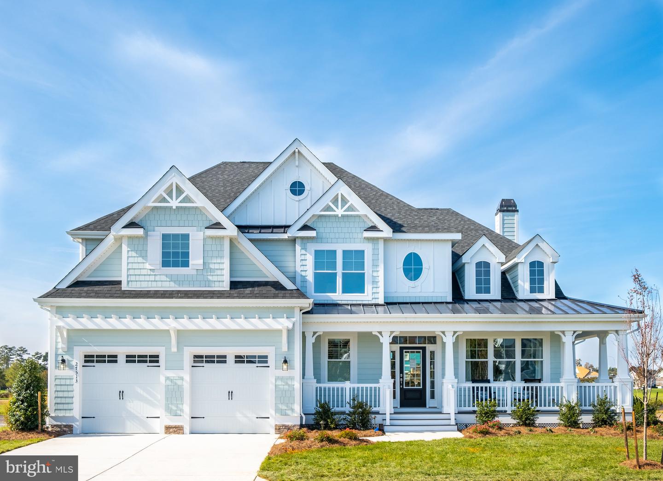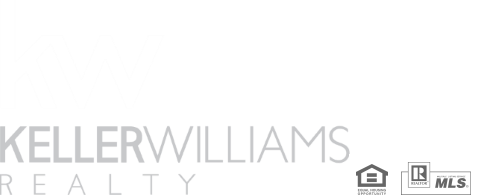38865 Sandpiper Cir #12, Frankford, De
A Fabulous Community Situated Along The Reservation Area Of The Assawoman Canal, This 2-year-old Home (2x6 Constuction) Is Truly Special. The Floorplan Is Amazing With A Stunning 2-story Living Room With A Gas Fireplace, A Gourmet Kitchen With Granite Countertops, Stainless Steel Appliances, And Upgraded Cabinets With A Center Island Accented With Shiplap. A Perfect Place For A Cup Of Coffee Or Breakfast. Off The Kitchen, Is The Breakfast Area Or A Study With Lots Of Windows To Let The Sunlight In And A Library, Office, Or Formal Dining Room, Your Decision On How To Use This Flex Room. Throughout Most Of The Public Area, You Find Dark-colored Plank-style Flooring Complimenting The Décor. The Primary Ensuite Is Large Enough To Accommodate A King-size Bed And The Bathroom Has A Walk-in Shower. Upstairs, You Discover A Loft Area Perfect To Watch Tv Or Relax On The Couch With A Good Book, 3 Guest Bedrooms With Ample Closet Space And 2 Full Bathrooms. Back Down Stairs, You Will Enjoy The Very Private Backyard With A Patio And A Screened Porch, Great Place For Summer Evenings To Dine Out Or Play Cards. The Garage Is Large Enough For 2 Cars Plus Some Additional Storage. The Preserve At Jefferson Creek Is A Small Community Where The Hoa Takes Care Of The Grass Cutting, Pool, And Common Areas. This Little Gem Is A Short Distance To The Kayak Launch On The Assawoman Canal And Just A Few More Minutes To The Great Beaches Of Bethany Beach And All Its Attractions. Golf, Fishing, Walking Trails, And State Parks Are Conveniently Located Nearby. Hvac Under Warranty Until 2027, Appliance Under Warranty Until 2026. New Lower Hoa Fee $198.00 Per Month Effective 1/1/24. Owners Will Be Responsible For Their Own Insurance
19021 Charlottetown Way, Lewes, De
Welcome To The Epitome Of Luxury Living Nestled Within An Exclusive And Gated Amenity-filled Community. This Magnificent Schell-built Twin Home, Exuding Opulence And Sophistication, Offers A Lifestyle Of Unparalleled Comfort And Leisure. As You Approach The Property, Lush Greenery And Landscaped Gardens Greet You, Setting The Tone For The Splendor That Lies Within. This Stunning Twin Home Boasts A Prime Location, Backing Onto Serene Woodlands, Offering A Tranquil Retreat From The Hustle And Bustle Of Everyday Life. The Interior Is Adorned With High-end Finishes, Exquisite Craftsmanship, And An Abundance Of Natural Light, Creating An Ambiance Of Warmth And Sophistication. The Spacious Living Areas On Both The First And Second Floor Are Designed For Both Relaxation And Entertainment, Featuring Soaring Ceilings, Designer Lighting Fixtures, And Premium Hardwood Flooring. Motorized Shades In The Great Room And Dining Room! The Open-concept Layout Seamlessly Integrates The Living, Dining, And Kitchen Areas, Fostering A Sense Of Connectivity With Friends, Family And Guests. The Gourmet Kitchen Is Equipped With Top-of-the-line Appliances, Including Gas Cooktop, Custom Cabinetry, And Quartz Countertops, Making It A Haven For Culinary Enthusiasts. Retreat To The Luxurious First Floor Primary Suite, Where Serenity Awaits. This Private Sanctuary Boasts A Generously Sized Bedroom, A Spa-like Ensuite Bathroom With Dual Vanities, And Two Closets, Providing The Perfect Sanctuary For Rest And Rejuvenation. The First Floor Also Offers The Laundry Room And Powder Room. Guests Will Feel Pampered In The Additional Upstairs Bedrooms, Each Thoughtfully Designed With Comfort In Mind, Offering Ample Space And Privacy. Outside, You Will Feel Like You Are Part Of Nature, With The Screened In Porch, Keeping The Bugs At Bay While You Enjoy The View Of The Woods. The Allure Of Resort-style Amenities Awaits. Indulge In The Lavish Clubhouse, Where Residents Can Socialize, Unwind, And Entertain In Style. Take A Refreshing Dip In The Indoor Or Outdoor Pool, Or Delight In The Excitement Of The Splash Pad On Warm Summer Days. A Meandering Trail Encircles The Entire Neighborhood, Inviting Residents To Enjoy Nature. Whether You Seek Relaxation Or Recreation, This Luxury Twin Home Offers A Lifestyle Beyond Compare, Where Every Day Feels Like A Vacation. Don't Miss The Opportunity To Make This Exquisite Residence Your Own And Experience The Pinnacle Of Luxury Living In An Amenity-filled Community. Less Than 6 Miles To Lewes Beach. Check Out The Video Tour Where You Can Virtually Walk Through This Stunning Home And Don't Miss The Photos Of The World Class Amenities!
13 N Atlantic Dr, Lewes, De
Welcome To Henlopen Gardens Located East Of Route One In Historic Lewes, Delaware. This 4 Bedroom, 2 Bathroom Home Features Spacious Rooms, Eat-in Kitchen With Amish-built Oak Cabinets And Island, And Tons Of Storage Space. The Large Living Room Flows Directly Into The Family Room, Which Features A Wood Stove, To Create Two Spacious Living Spaces On The First Floor. The Laundry Room Is Conveniently Located On The Second Floor Of The Home, In The Full Bathroom. Outside, You'll Find A Screened-in Porch (30' X 10'), Complete With 2 Porch Swings And A Hot Tub, Perfect For Relaxing During Those Coastal Summer Nights! The Screened-in Porch Leads To A Well-sized Deck, Perfect For Dining Or Entertaining. Also Outside, You'll Find An 18x36 Above-ground Pool That Has A Shallow End Of 3 Feet And A Deep End Of 8 Feet, Which Is Partially In-ground. The Lot Also Includes Many Mature Trees, Bushes, And Well-designed Flower Beds. The Home Comes With A 2-car Garage (garage Dimensions 30' X 26' W/ An 18' Door Height) And An Extra-long Driveway That Provides Additional Parking For Multiple Vehicles, Visiting Beach Guests, Or Even A Boat! This Home Was Built In 1993 And Has An Upgraded Hot Water Heater, Heat Pump, And Roof, As Well As Ceiling Lights And Fans In Every Room. This Spacious Home Is Less Than A Mile From Everything Downtown Lewes Has To Offer! Take A Short Drive To Lewes Beach, Cape Henlopen State Park, Rehoboth Beach, Tanger Outlets, And Any Restaurant Or Activity You Could Dream Of, If You Don't Want To Drive, The Home Offers Quick Access To The Junction And Breakwater Bike Trail! Henlopen Gardens Permits Short Term Rentals. According To The Us Geological Survey, This Home Is 15 Feet Above Sea Level And Not In A Flood Zone! Schedule Your Appointment To See This Spacious Home! Please Note That This Home Is Occupied And Showings Should Be Scheduled With Notice. Home To Be Sold As Is. Professional Photos Coming Soon!
410 Sussex St, Milton, De
This Is As Close As You Can Get To New Construction, Without The Wait! This Recently Completed 4 Bedroom, 4.5 Bathroom Home Is Conveniently Located Close To The Delaware Beaches, Within Walking Distance To Dogfish Head Brewery, Quaint Ice Cream Shops, Beautiful Waterways And Famous Restaurants! The Bright And Spacious Main Living, Kitchen And Dining Area Features An Open Floor Plan With New Modern Flooring And Fresh Paint. This Space Features A Gorgeous Kitchen That Has Stunning Quartz Countertops, Huge Eat-in Island, Recessed Lighting, An Abundance Of Modern Cabinets With Crown Molding, A Custom Backsplash, Wet Bar And Brand New High-end Stainless Steel Appliances. Off The Kitchen Is A Nicely Appointed All-season Sunroom. This Level Also Offers A Spacious Primary Bedroom Option Featuring A Brand New Ensuite Bathroom. You Will Find Three More Bedrooms, All With Plenty Of Closet Space, And Three Full Ensuite Bathrooms On The Upper Level. One Of The Suites Can Also Be Used As A Second Primary Suite And Features A 5 Piece Bathroom And Walk In Closet. If You Are Looking For A Spacious Home With An Abundance Of Storage, The Ability To Entertain For Any Occasion And No Hoa Fees, This Is The Home For You. Location Is Everything, And This Home Is Centrally Located Close To Everything That The Delaware Beaches Have To Offer! Contact Us Today To Schedule A Showing And See For Yourself The Attention To Detail This Move In Ready Home Has To Offer!
15333 Hudson Rd, Milton, De
What An Opportunity To Own Your Own Home With An Airplane Hangar And To Be A Part Of A Private Airport Flying Community, Eagle Creast De25! With Two Bedrooms And Two And A Half Bathrooms, Located Close To All Of The Beaches, Shopping, And Good Times That Southern Delaware Has To Offer, This Fully Renovated Property Is Sure To Pique Your Interest! Don't Miss Out On One Of The Most Unique Homes That You Will Find In Our Area!
33139 Sea Lions Ct #605, Frankford, De
New Phase Just Released! Move In This Summer At The Estuary. Welcome To The To Be Built Davenport At The Estuary. Enter The Davenport To A Flex Space For A Home Office Or Playroom, Then Enter The Kitchen Wide Open To The Dining And Great Rooms, While All Still Claiming Their Own Space. The Tray Ceiling Will Wow Your Guests. Your Owner's Suite Comes Equipped With Two Large Closets And Stunning Double Sinks. An Additional Bedroom And A Loft Are Tucked Away Upstairs. Best Value For New Homes In Amenity-filled Community, Surrounded By The Assawoman Wildlife Preserve, 8 Minutes To Bethany. Other Floor Plans And Homesites Are Available. Photos Are Representative. Nv Homes Is Taking Precautionary Measures To Protect Our Valued Customers And Employees. Schedule Your Appointment Today. Our Models Are Open By Appointment.
33686 Halford Cir #106, Lewes, De
***this Home Is A To Be Built, Photos Are Of Model Home.*** Marsh Island Is A New Schell Brothers Community With Direct Access To Love Creek And The Rehoboth Bay (formally Marsh Island Golf Course). Enjoy Waterfront Access From Existing Community Dock With Four Boat Slips That Can Be Used For Kayaking/fishing/ Crabbing To Love Creek And The Rehoboth Bay And The Variety Of Community Amenities Including Clubhouse With Fitness Center, Outdoor Pools, Outdoor Covered Porch Overlooking The Pool And Water Views, Outdoor Covered Lounge With Bar, Stone Fireplace & Grill, Fenced In Playground And Walking Paths. The Shearwater Plan Is A Two-story Home With First Floor Owners Suite Starting At 3,020 Heated Square Feet. Includes 3 Bedrooms, 2.5 Baths, A Flex Room And Loft. The First-floor Open Design Includes A Spacious Kitchen Open To The Great Room And Dining Area. Upstairs You Will Find A Loft, Two Bedrooms, A Full Bath And Unfinished Bonus Room. Options Are Available To Personalize Layout With Additional Bedrooms, Baths And Outdoor Living Spaces Including A Beautiful Courtyard Or Screened Porch. These Homes Are To Be Built, Models/office Are By Appointment Only****** *see Website For Most Accurate Pricing*
33701 Halford Cir #108, Lewes, De
**this Home Is A To Be Built, Photos Are Of Model Home.** Marsh Island Is A New Schell Brothers Community With Direct Access To Love Creek And The Rehoboth Bay (formally Marsh Island Golf Course). Enjoy Waterfront Access From Existing Community Dock With Four Boat Slips That Can Be Used For Kayaking/fishing/ Crabbing To Love Creek And The Rehoboth Bay And The Variety Of Community Amenities Including Clubhouse With Fitness Center, Outdoor Pools, Outdoor Covered Porch Overlooking The Pool And Water Views, Outdoor Covered Lounge With Bar, Stone Fireplace & Grill, Fenced In Playground And Walking Paths. The Bethany Plan Is A Plan Is A Two-story Home With A First-floor Owners Suite Starting At 3,028 Heated Square Feet. Includes 4 Bedrooms, 2.5 Baths, And Loft. The First-floor Open Design Includes A Spacious Kitchen Open To The Dining Area And Two-story Great Room. Options Are Available To Personalize Layout With Additional Bedrooms/baths, And Outdoor Living Spaces Including A Screened Porch And Beautiful Courtyard. **this Home Is To Be Built. *see Website For Most Accurate Pricing*
30145 George Washington Ave, Millsboro, De
New To The Market! A Wonderful Opportunity To Own This Beautifully Maintained, Energy Efficient Former Schell Model In Independence, A Premier 55 Plus Community. Features And Benefits Galore Beginning With The Custom Floor To Ceiling Accent Wall Of Bead And Batten In The Great Room, Wainscoting In The Dining Room, And Charming Bead Board To Accent Breakfast And Sun Rooms. Nicely Appointed Crown Molding And Extra Trim Throughout The Home. An Incredibly Spacious First Floor Plan That Allows For That Desired “one Floor Living”. First Floor Master Bedroom With Tray Ceiling, Ambience Lighting And Sitting Area. Ensuite Bath With Shower, His And Her Vanity And 6’ Jacuzzi Soaking Tub, As Well As Dual Walk-in Closets. The Upper Level Provides Three Additional Bedrooms And Large Bath Which Will Easily Accommodate Family And/or Guests. Gourmet Kitchen Package Includes Granite Counters, New In 2021 All Bosch Stainless Steel Appliances, Upgraded Cherry Cabinetry, Independent Island For Prep, And A Dual-fuel Cooking Range. The Open Floor Plan Provides Plenty Of Space For Entertaining, With Breakfast Room Flowing Into The Sunroom. The Office/study Has Custom Cabinetry And French Doors, But This Room Can Readily Be Converted To A Fifth Bedroom With An Adjacent Full Bath To Accommodate The Transition. Privacy Abounds With The Home Backing Up To Open Space Allowing For Quiet Enjoyable Sunsets In The Screened In Porch Or On The Patio. Additional Features Include Solar Panels (owned) Allowing For Very Low Utility Bills, Central Vac System, Security System, Surround Sound Speakers Including Outdoor Space, Additional Insulation In Attic, New Hot Water Heater In 2021, Epoxy Floor In Garage And Private Well For Irrigation System Both Front Rear And Two Heat Pumps With Independent Thermostats. Upper Level Three Bedrooms And Large Bath Will Take Care Of Family And/or Guests. In Addition There Is Ample Overflow Parking Directly Across The Street For Those Large Gatherings Or Parties. Clubhouse And Other Amenities Include Indoor And Outdoor Pools, Fitness Center, Billiard Room, Card Room, Bar Area, Ballroom For Special Occasions, Scheduled Classes, 2 Dog Parks And Walking Trails. Enjoy The Many Social Opportunities This Community Has To Offer And Just A Short Drive To Shopping, Dining And The Beaches! *******re-sale Package Will Be Provided With Acceptable Offer. Hoa Quarterly Fee-$688; Club Fee Quarterly--$555; One Time Capital Contribution Hoa--$1,000. One Time Club Fee--$5,000**********
27490 S Nicklaus Ave #57, Millsboro, De
This Golf Course Location Home Shines! Classic, Beautiful Finishes, A Great Open Concept Floor Plan & A Home That Is Well Maintained Is Just The Beginning In This 2470 Sq. Ft, 3 Bedroom And 3-1/2 Bath Home. With A Southern Exposure That Lights Up The Main Living Spaces Of The Home You'll Enjoy A Bright And Airy Space All Day Long. The 1st Floor Space Provides A Great Flow For Entertaining Between The Living, Dining And Kitchen, Complete With Hardwood Floors, Gas Fireplace, Beautiful Kitchen Cabinetry And Granite Counter Tops And Island And Stainless Appliances. Open The French Doors To The Large Deck Perfect For Entertaining Which Overlooks The 4th Fairway, Woodlands & Pond Where You Can Often View The Very Entertaining Otters. Upstairs Are 2 Primary Bedroom Suites, A Third Bedroom And Loft /office Space Which Can Also Be Modified For A 4th Bedroom. All Bedrooms Have Their Dedicated Bathrooms, Two Of Which Are En Suite. Need Storage Space? You'll Love The Inside Access To The Crawl Space Which Is The Entire Footprint Of The Home. Updates For The Home Include Exterior Painting, New Shutters, Stream Labs Whole House Water Leak Detection App-controlled System, New Wall To Wall On 2nd Floor, New Hot Water Heater, Electronic Retractable Deck Awning, Dimmers Throughout The House, Kitchen Under-cabinet Lighting, And Upgraded Av In All Rooms. Considering An Investment? This Home Averaged $70,000 In Annual Income. Furniture And Furnishings Are Available Via Separate Contract. Step Outside And Enjoy The Peninsula Community With Its World-class Amenities And Gated Security. The Clubhouse Features A Large Restaurant With Indoor And Outdoor Dining, Billiards, Wine, And Game Rooms, Men's And Women's Lounges, A Pro Shop, Putting Greens, Driving Range, Bocce Courts, And The Premier Jack Nicklaus Golf Course. The Adjacent Lakeside Village Is Home To The Fitness Center With Indoor, Adult Outdoor Pool, A Wave Pool And A 4th Outdoor Pool. Enjoy Poolside Summer Dining And Tiki Bar, Weight Room, Fitness Classes, Hot Tubs, Sauna, Spa Rooms, Game Room, Tennis, Pickle-ball, Dog Park, Community Garden, Nature Center, Bay Beach, Fishing Pier And Miles Of Walking Trails. Enjoy Year-round Events And Activities Where You Can Make Friends For A Lifetime. Capital Contribution To Pca Is 0 .5% Of The Sales Price. Club Membership Is Additional And Is Required, Choose From 3 Levels, See Disclosures.
15308 West Kea Way, Lewes, De
Price Reduced - Savings Over $61,000! Welcome To The Eastwood Home Design. This Home Is Available Now! The Popular Eastwood Model Features A Combination Of Open Living Space Paired With Traditional Elements. This Single Story Ranch Home Features 2 Bedrooms, 2 Baths And A 2 Car Garage. Structural Features Added To This Home Include A Morning Room, 4' Owners Suite Extension And An Ultra Spa Bath In The Primary Suite. Other Spaces To Note In This Home Is The Fireplace In The Great Room. To Schedule A Tour Please And To Receive A Full Brochure Of All Features In This Home Please Contact Our Sales Representatives. Have You Heard Of Tower Hill? K. Hovnanian Proudly Presents This Community Of Luxury Single Family Homes Located On The East Side Of Route 1, A Short Bike Ride To Downtown Lewes, And Within Close Proximity To The Lewes-georgetown Bike Trail. The Community Will Also Offer Upscale Amenities Such As A Pool, Clubhouse, Fitness Center, Pickleball Courts, Community Garden, Lawn Games As Well As Outdoor Paths And Common Areas Throughout. Tower Hill Will Also Feature Access To The Freeman Institute - A Series Of Life-enrichment Classes For Homeowners Covering A Wide Variety Of Special Interest Topics.
21822 Eastbridge Loop, Lewes, De
To Be Built. The Shearwater Is A 3 Bedroom, 2.5 Bathroom Single Family Home Starting At 3,020 Heated Square Feet. This Floor Plan Offers A First Floor Owner's Suite With Numerous Options Including Additional Bedrooms And Bathrooms, Living Area Extensions, Finished Basements, Home Theaters, Multi-leveled Courtyards And Much More. Welches Pond Is Located In Lewes De, Set On 256 Acres With A Total Of 247 Homesites And Includes Protected Wetlands. Conveniently Located 5 Miles From Lewes And Rehoboth Beach, You Are Right In The Middle Of All That The Delaware Beaches Have To Offer. Welches Pond Will Feature A Clubhouse With Pool, Multi-sport Court, Pocket Parks, And Large Community Pavilion Overlooking Love Creek. The Monthly Hoa Fee Is $255 A Month And Provides Homesite Lawn Cutting, General Community Maintenance, And Access To And Up-keep Of The Amenities. Buyer Shall Pay One Time Fee Of $1,000 To Reserve Fund And $1,000 To Working Capital Contribution Fund. For An On-site Visit, A Scheduled Appointment Is Required.
What Clients Are Saying...
We recommended Karla to friends of ours who purchased in West Fenwick (Bayside) and they were very happy with Karla. Karla's knowledge of the market, professionalism, and quality of service was excellent.
- Carol & Todd S.


