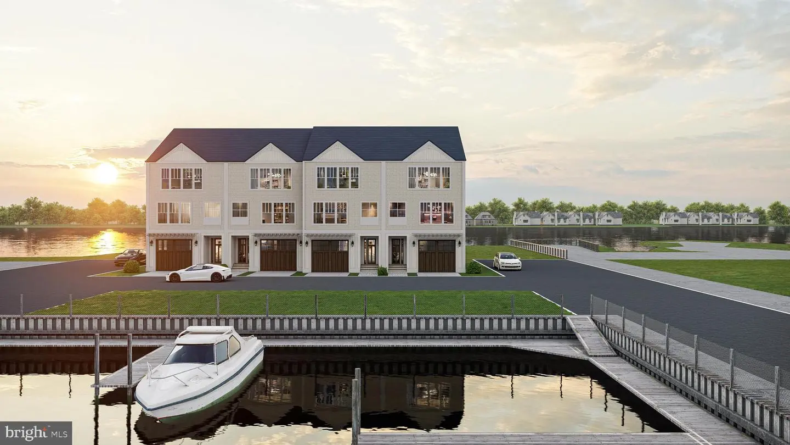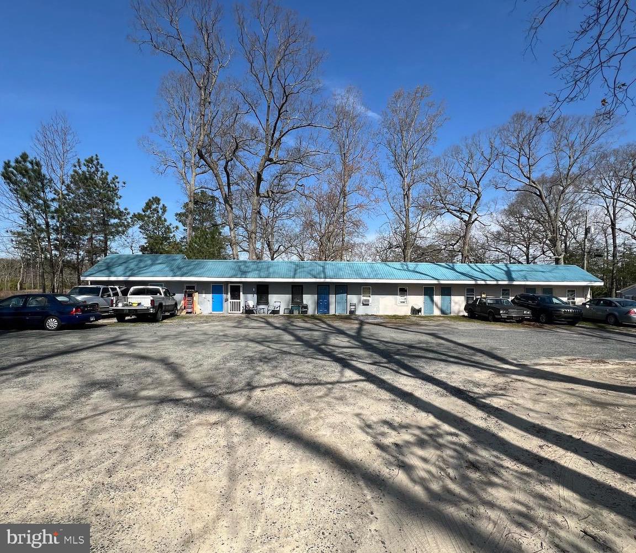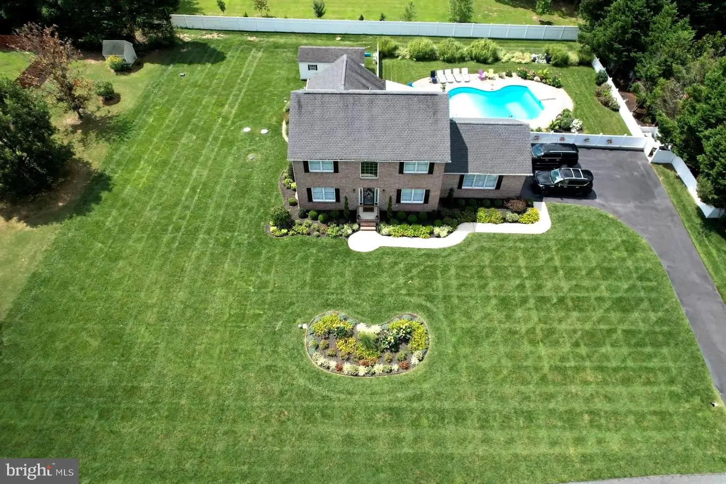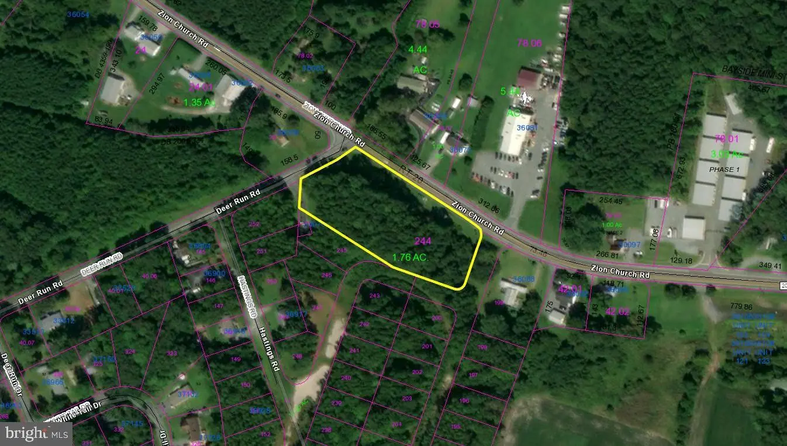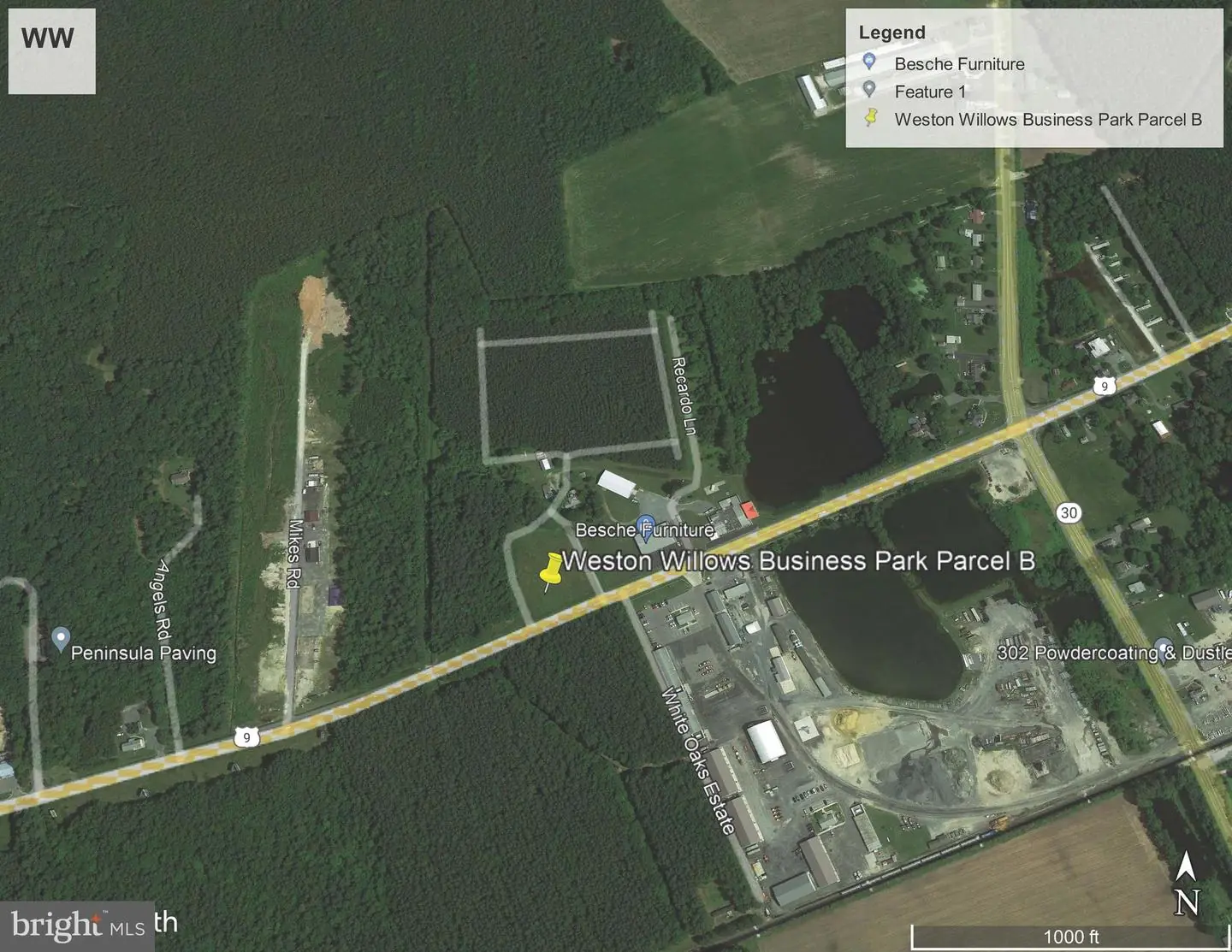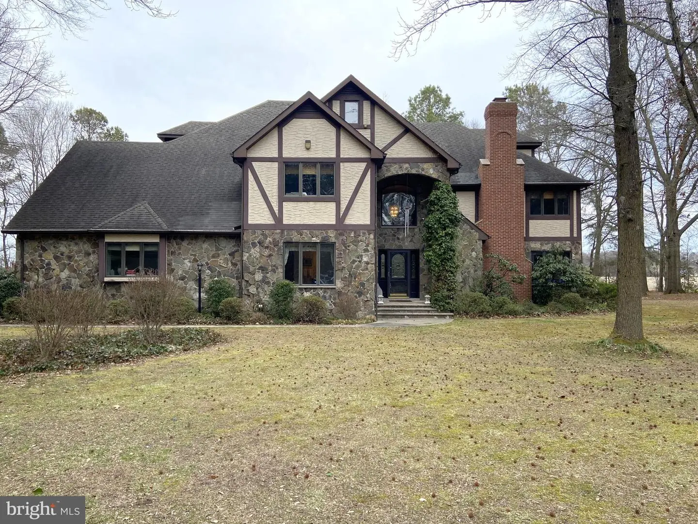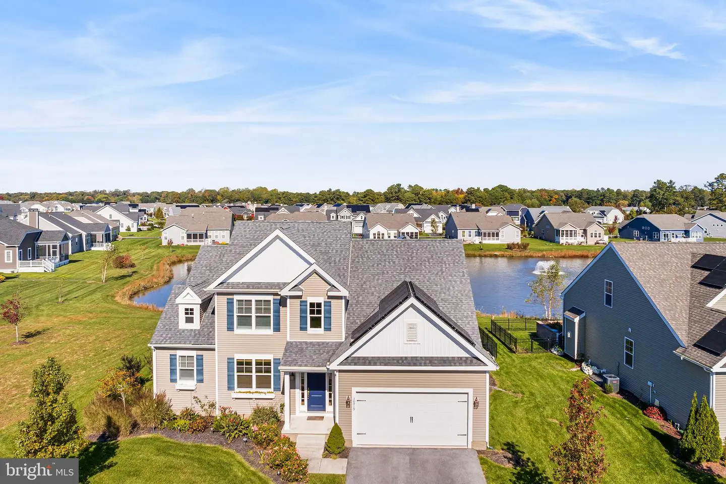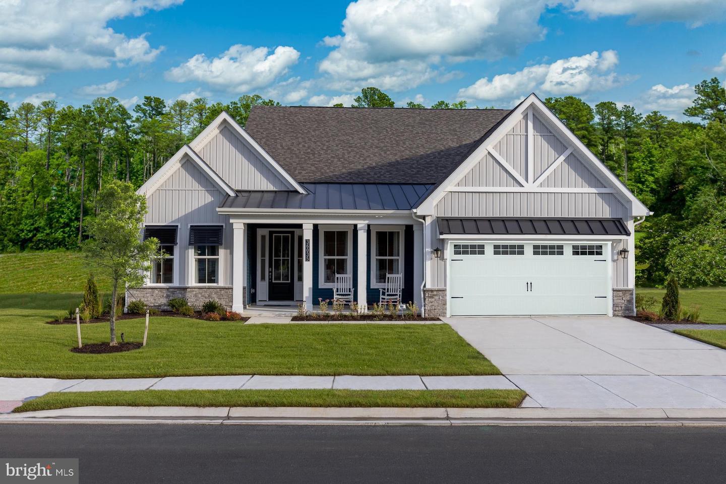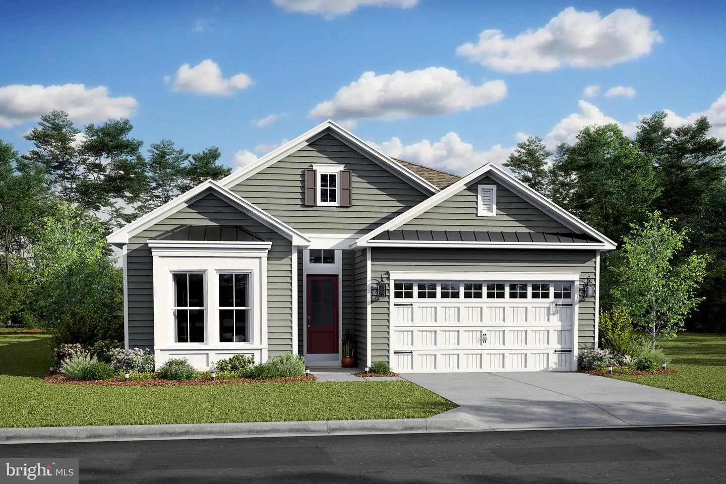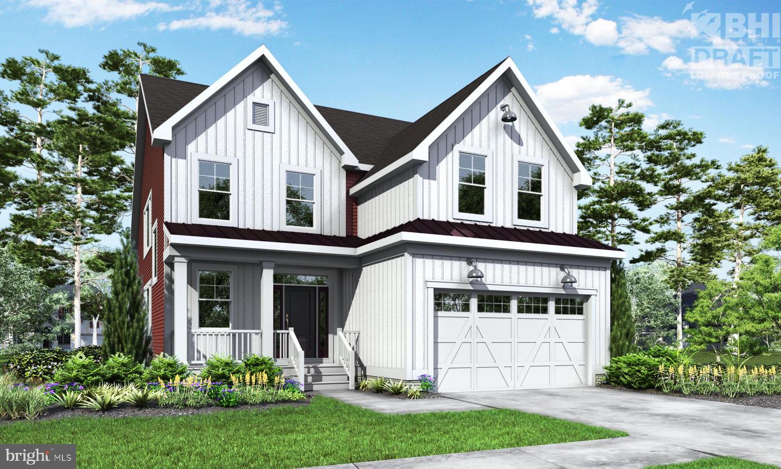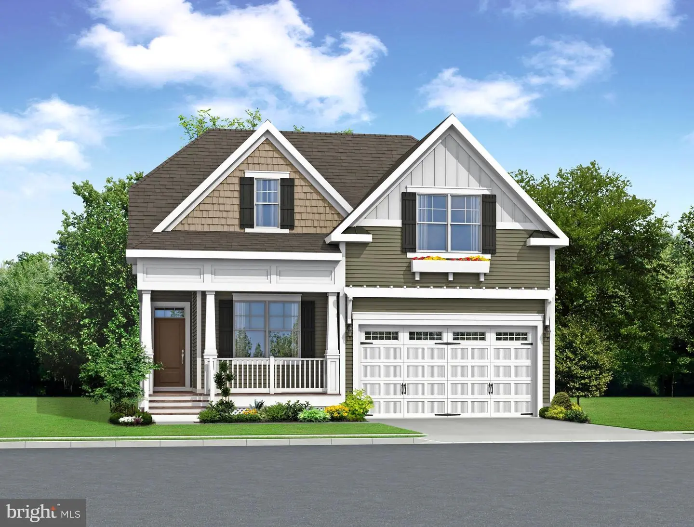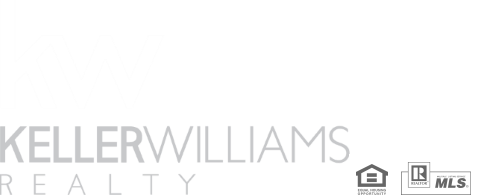30546 Topside Ct, Ocean View, De
To Be Built - Bayfront Luxury Townhomes At Pingally Point! These Exclusive Residences Overlooking Whites Creek Offer You The Opportunity To Customize A Gorgeous Waterfront Property. 3 & 4 Bedroom Options, Decks, Private Parking Are Just A Few Of The Exceptional Qualities These Homes Will Offer. First Option To Rent A Seasonal Boat Slip At Topside Marina. Enjoy An Exceptional Location Just Over 2 Miles To Bethany Beach At An Incredible Value. *photos Shown Are Computer Renderings Of Townhomes, Details Subject To Change. The Price Is Just A Base Price For An Unfinished Unit.
20786 Sunset Ln, Lewes, De
Amazing Business Location With High Visibility On Rt24 Only 800ft From Love Creek! 115 Ft. Road Frontage With A 9 Unit Motel On Over 3/4 Acre. Many Conditional Use Opportunities! Property Is Currently Zoned Ar-1. Owner Currently In Process Of Tying In To County Sewer, A $40k+ Savings For Your Buyer. Property Being Sold As-is Condition.
18 Hidden Meadows Ter, Milford, De
Located Approximately 20 Minutes From Lewes De And Approximately 8 Minutes Or Less From Downtown Milford De Where You'll Find Numerous Restaurants, Shops And More. Charming Well-maintained Home Has Had Numerous Updates And Is Only Minutes Away From The New Bayhealth Hospital. Property Is Perfect For Year-round Entertaining With Family And Friends, Whether It Be Inside Or Outside. Home Offers Approximately 4,000sqft (+/-) Of Living Space Which Includes A Fully Finished Basement With Interior And Exterior Access. Basement Offers A Large Living Room Or Recreational Room, 2 Smaller Rooms With Closets (possibly Bedrooms), A Full Bath, Mechanics Room And A Storage Room. The Main Level Offers A Beautiful Kitchen With All New Appliances And A Large Island That Overlooks The Stepdown Family Room, Which Has A Cathedral Ceiling With Floor To Ceiling Stone Gas Fireplace. Also Located On The Main Level Of The Home Is A Formal Front Dining Room And Front Office. There Is A Powder Room, Large Laundry Room And A Mudroom As You Enter From The 2-car Attached Garage. The Upper Level Of The Home, You Will Find The Large Primary Bedroom Suite With Its Own Private Bath And Walk-in Closet, 2 Additional Bedrooms And Hall Bath. Enjoy Your Summers Swimming In The Inground Pool, Relaxing On The Large Back Deck Or Playing In The Large Side Yard. Gravity Septic System Has Been Inspected & Is Satisfactory. Home Is Conveniently Located To Route 1 And Delaware Beach Resorts. Some Home Furnishings Are Negotiable!
29874 Little Heron Ct, Millsboro, De
Introducing 29874 Little Heron, A Lovely Residence, Gracefully Situated On A Tree-framed Cul-de-sac Lot Within The Coveted Peninsula Lakes Community. This Kingfisher Model, With Its Extended Floorplan, Unveils A Generous 4000 Sq Ft Of Meticulously Designed Living And Entertaining Space. Experience The Seamless Fusion Of Coastal Style And Impeccable Craftsmanship. The Home Welcomes You With A Sense Of Sophistication, As Each Detail Has Been Carefully Curated To Create An Ambiance Of Refined Elegance. The Residence Boasts Many Features And Fine Finishes, Catering To Both Luxury And Comfort. Imagine Hosting Gatherings In The Spacious 2-story Living Room, Bathed In Natural Light From The Stacked Picture Windows That Reveal Panoramic Woodland Views, And Anchored By A Handsome Floor To Ceiling Stacked Stone Fireplace. This Residence Revolves Around A Gourmet Kitchen, Featuring 42” Custom Display Cabinets In A Pristine White, Complemented By A Navy Subway Tile Backsplash. Adorned With Stainless-steel Appliances And High-end Fixtures, It Boasts Tasteful Finishes. Pendant And Recessed Lighting Elegantly Illuminate The Plentiful Quartz Surfaces Beneath A Meticulously Crafted Coffered Ceiling. As You Explore The Residence, You'll Find That Attention To Detail Is Evident In Every Room. The Primary Bedroom Offers A Tranquil Retreat, With A Spa-like Ensuite, Offering A Dual Vanity, Frameless Glass Stall Shower, And Ample Walk-in Closet Space, Providing A Sanctuary For Relaxation. Off The Foyer Behind French Doors Is A Home Office, The Perfect Powder Bath, Also An Expansive Laundry Room With Interior Access To The Oversized Garage With Built-in Storage Completes The Main Level Of This Lovely Home. The Upper Level Offers A Family Room Loft Area The Perfect Place To Retreat And Read A Book And Get Away From The World Below. There Are Two Bedrooms On This Level, A Hall Bath That Continues The Theme Of Luxury, Ensuring That Every Member Of The Household Enjoys Their Own Private Oasis. An Expansive Unfinished Room Opens The Door To Endless Possibilities. Whether You Envision A Gym, An Additional Bedroom, Or Simply A Haven For Storage, This Space Invites Your Creativity To Take Flight. The Finished Basement On The Lower Level Presents Ample Room And Numerous Potential Uses. The Spacious Layout Accommodates Various Areas, Such As A Family Room, Recreation Room, And Even Extra Sleeping Quarters. Additionally, A Bathroom Is Available, Along With Two Adjacent Unfinished Areas That Are Ideal For Storage Purposes. Beyond The Interiors, The Outdoor Spaces Beckon You To Unwind In The Embrace Of Nature. The Carefully Landscaped Grounds Provide A Picturesque Backdrop For Outdoor Activities. This Is More Than A Residence; It's A Lifestyle. The Peninsula Lakes Community Offers A Plethora Of Amenities, From Recreational Facilities To Serene Walking Trails, Creating A Vibrant And Engaging Environment For Residents. In This Extraordinary Home, Splendor Meets Functionality, And Coastal Charm Harmonizes With Meticulous Design. Welcome To A Residence Where Every Detail Has Been Considered, And Where The Art Of Living Reaches New Heights.
Zion Church Road, Frankford, De
Excellent Development Opportunity! Lot 244 Is About 1.8 Acres Zoned B-1 And Contiguous Lots 245 And 246 Are Zoned Ar-1. The Ar-1 Lots Can Be Used For Storm Water Management To Support The Development Of The B-1 Lot Without Any Zoning Action Required. B-1 Permits Are Wide Variety Of Light Commercial Uses.
24427 Lewes Georgetown Hwy, Georgetown, De
1.72 Acre Parcel Zoned C-1 To Be Subdivided. Located Along Route 9, In Front Of The 287 Unit Weston Willows Apartment Project. All Utilities Are To The Site. Artesian Is The Water And Sewer Provider. Entrance To Be Located Off Besche Ave.
1227 N Atlanta Cir, Seaford, De
Over 4,000 Sqft Home Tucked Away On 3.6 Acres In Well-established Neighborhood Just Outside Of Seaford City Limits. Features 4br, 3ba, Family And Living Rooms Each With A Gorgeous Stone Fireplace, Multiple Office Spaces, A 2-car Attached Garage, A 24x45 Inground Pool With A Pool House, And So Much More. These Opportunities Do Not Come Along Every Day.
30919 Fowlers Path, Millsboro, De
Don't Miss This Immaculate, Move-in Ready Four-bedroom Home Located In The Desirable Peninsula Lakes Community! This Beautiful Home Is Perched In A Prime Location In The Community, Backing To The Sparkling Community Lake, & With Common Green Space To The Side Of The Home. The Interior Open Floor Plan Is Also Sure To Impress, With Three Finished Levels Of Living Space From The Fully-finished Basement To The Upper Floor. The Main Floor Offers A Welcoming Foyer With A Front Office/den Room Flooded With Natural Light. The Expansive Living/dining Area Overlooks The Lake & Is The Perfect Spot To Relax Or Entertain. This Area Flows Right Into The Gorgeous Kitchen Complete With A Center Island, Stainless Steel Appliances, Modern Finishes & A Large Pantry. Off Of The Kitchen Is A Breathtaking 3-season Porch With Ez Breeze System, Which Also Leads Out To The Dual-level Decks & Fenced-in Yard Overlooking The Gorgeous View. The Primary Bedroom Suite Is Conveniently Located On The Main Floor, Boasting Large Windows With A Picturesque Lake View, Double Walk-in Closets, & A Spa-like Ensuite Bathroom With A Luxurious Glass Enclosed Shower, Water Closet & Dual-sink Vanity. A Convenient Half Bath & A Laundry/mud Room With Access To The 2-car Garage Complete The Main Level. The Upper Floor Is Open To The Living Room Below For An Open, Spacious Feel. 3 Bedrooms And 2 Additional Full Bathrooms Are Upstairs, Along With 2 Smaller Rooms/large Closets Ready To Be Finished- Make It Your Own! The Finished Basement Is Spacious And Features A 4th Full Bathroom For Convenience. This Home Has A Solar Power System And An Irrigation System (whole House With Additional Filter Under The Sink With A Special Faucet For Drinking/cooking Water). The Community Offers Tennis & Pickleball Courts, A Community Clubhouse, Pool, & Playground, Plus The Hoa Covers Lawn Maintenance, Snow Removal & More For Low-maintenance Living At Its Finest! Schedule Your Showing Today.
31018 Sunrise Court, Frankford, De
This 2-story, Extremely Popular Dirickson Floor Plan Is 3,027 Sq. Ft. Of Coastal Living At Its Finest, And Will Be Ready To Move In Before The Summer! A Stunning Entryway With A Tray Ceiling Welcomes Into The Foyer, Followed By A Dedicated Study With French Doors. The Chef’s Kitchen, Dining And Great Room Are Purposefully Designed For Entertaining Large Groups. The Kitchen Features Stainless Appliances Backsplash, Upgraded Cabinetry, Pull Out Shelving, Upgraded Sink, Quartz Countertops And So Much More. The Great Room Has Vaulted Ceilings, Extra Windows And A 60" Linear Fireplace. The Main Level Primary Bedroom Features A Tray Ceiling And Large Walk-in Closet. The En-suite Bathroom, With A Spa-like Grand Shower And 2 Sinks, Is Sure To Wow You! There Are 2 Additional Bedrooms, 1 Full Bath, And A Laundry Room To Round Out The Main Level Of This Home. The Large 2nd Floor Addition Provides A Spacious Loft Area, Oversized Bedroom, With Full Bathroom. Outside You’ll Discover A Side Courtyard And Covered Back Patio Perfect For Relaxing With Your Morning Coffee. This House Has The Energy-efficiency Features Beazer Is Known For. Community Amenities Include A Brand-new Clubhouse With Fitness Center And Pool. In Addition, There Is A Tennis/pickle Ball Court, A Walking Path, And Many Acres Of Open Space. Pricing, Features, And Availability Subject To Change Without Notice. Visit Sycamore Chase Today And Start Enjoying The Neighboring Beaches! Photos Are From A Previous Model Of This Floorplan.
20433 Skipjack Dr, Lewes, De
Welcome To Four Seasons At Scenic Harbor! The Only New 55+ Community At The Delaware Beaches. Scenic Harbor Is Located At Rehoboth Bay In Lewes, De Just Minutes From The Beaches, Downtown Lewes And Rehoboth Beach And Boardwalk. Scenic Harbor Will Feature A 7,000 Sf Luxurious Clubhouse With Fitness Center, Resort-style Outdoor Pool And Spa, Three Pickleball Courts, Bocce Court, Firepit Lounge And Many Other Amenities. Welcome To The Kelly Home Design. This Home Is Currently In The Process Of Construction And Is Scheduled To Be Completed By Summer 2024. The Popular Model Features A Combination Of Open Living Space Paired With Traditional Elements. This Home Features 2 Bedrooms, 2 Baths, A Home Office And A 3-car Tandem Garage. Structural Features Added To This Home Include A Screened Porch And Great Room Fireplace With Paneling. The Spa Bath In The Primary Bedroom Features A Sliding Barn Door, A Walk-in Shower With Frameless Enclosure, And A Rain Shower With Tile To The Ceiling. In The Well-appointed Kitchen, You Will Find White, Shaker Kitchen Cabinets, Stainless Steel Appliances, Quartz Countertops As Well As A Large Island, Gas Cooking And Pendant Lighting To Complete The Look. Other Spaces To Note In This Home Are The Home Office With Sliding Doors Which Provides Privacy While Working On Projects At Home. There Is A Utility Sink In The Laundry Room For Added Convenience. Designer Features Of This Home Include Lvp Flooring In The Foyer, Home Office, Kitchen, Great Room, Dining Area And Primary Bedroom. Tile Bath Surrounds And Tile Floors In All Full Baths. To Schedule A Tour Please And To Receive A Full Brochure Of All The Features In This Home Please Contact Our Sales Representatives.
36412 Bunting Dr #69, Frankford, De
To-be-built Schell Brothers Home In The Estates At Bridgewater. This Community Is Located On Dirickson Creek And Just 5 Miles From The Beach. Planned Community Amenities Will Include A Waterfront Two-story Clubhouse With Fitness Center And Game Room, Outdoor Pool, Playground, And Pickleball. The Hadley Is A Two-level Floor Plan Starting At 3 Bedrooms And 2.5 Bathrooms. The Primary Suite Is Located On The First Floor With The Additional Two Bedrooms And A Loft Upstairs. Personalize The Home To Suit Your Needs With A Professional Kitchen, Second Owner’s Suite, Screened Porch, Courtyard, And More.
Iris To-be-built Home Tbd, Millsboro, De
Introducing Still Waters. The New Neighborhood In The Peninsula. The Iris Is A 3 -6 Bedroom, 2.5 - 5.5 Bath Single Family Home Starting At 2,054 - 4,278 Square Feet. This Floor Plan Has An Open Great Room, Kitchen, And Dining Area As Well As An Owner S Suite And Flex Room On The First Floor. The Second Floor Includes A Loft, Unfinished Storage, And Two Bedrooms With A Jack-and-jill Bathroom. Additional Options Are Available To Personalize This Home Such As Extra Bedrooms, A Screened Porch, Or Sunroom, Luxury Owner S Suite And Outdoor Patios. Current Incentive: $24,500 (ask For Details), On Site Unlicensed Salespeople Represent The Seller Only. Lot Premiums May Apply. $10,000 Towards Club Membership And $3,600 Towards One Year Soscial Level Monthly Membership Fee.
What Clients Are Saying...
Karla Morgan was a dream to work with. She was responsive to all our needs and guided us towards buying our wonderful beach condo. She was always available, answered all our questions, and was very knowledgeable about the area as well as real estate. My husband and I couldn't be happier with Karla and we would most definitely use her again should we purchase another property. Thanks Karla!!
- Joanne and Andy R.


