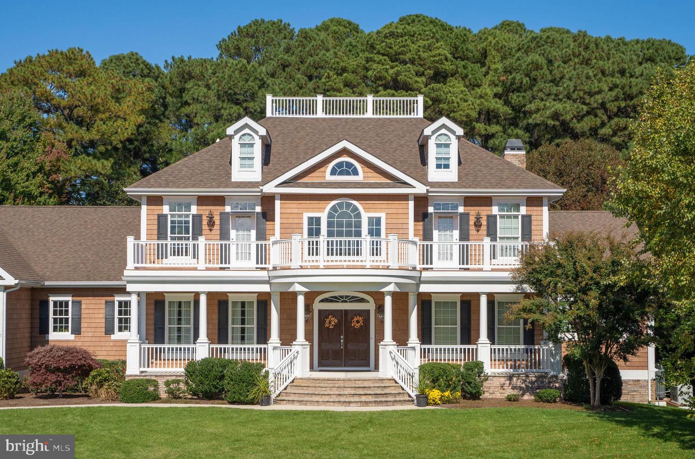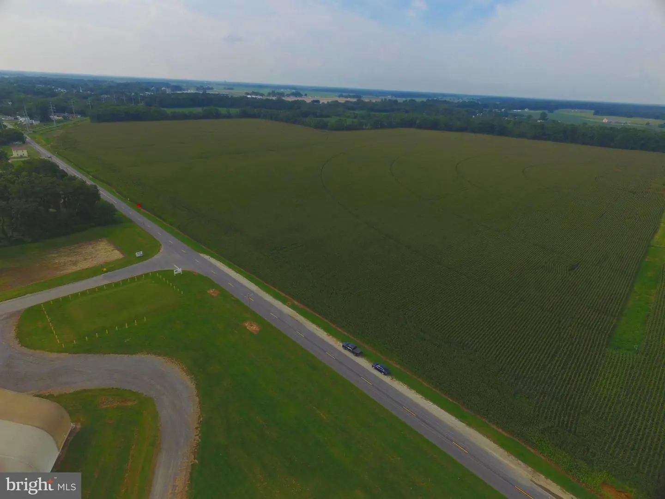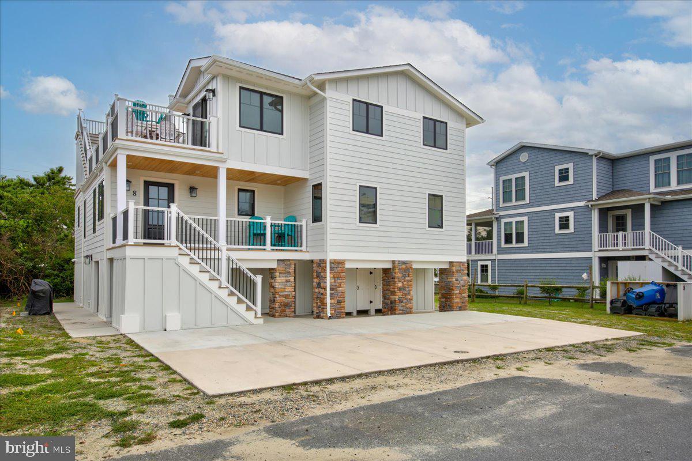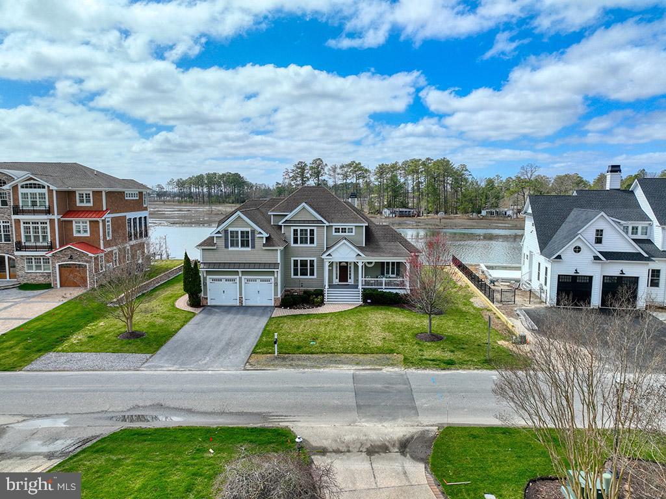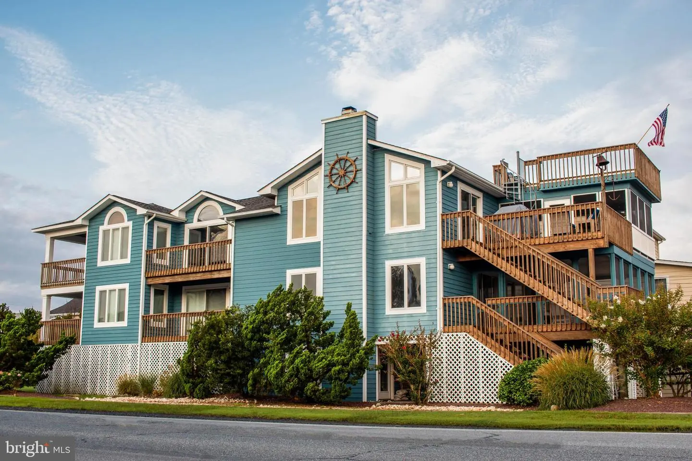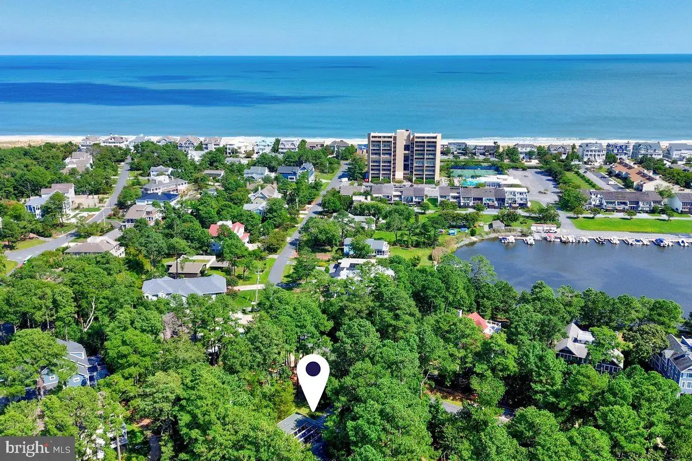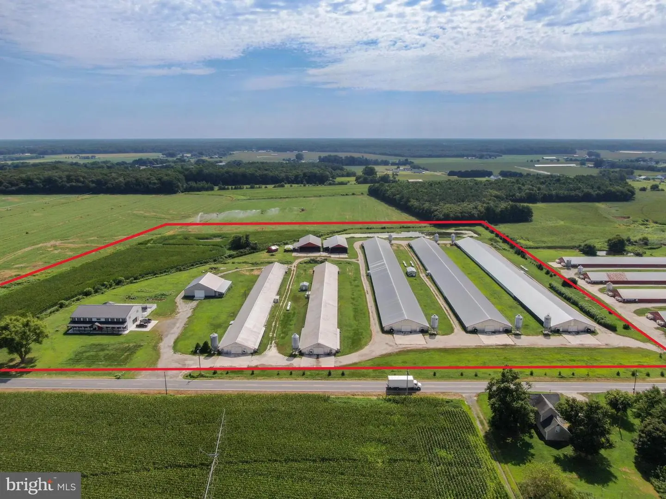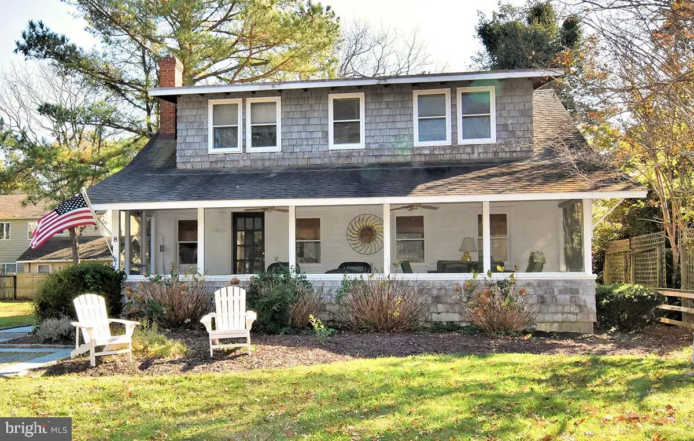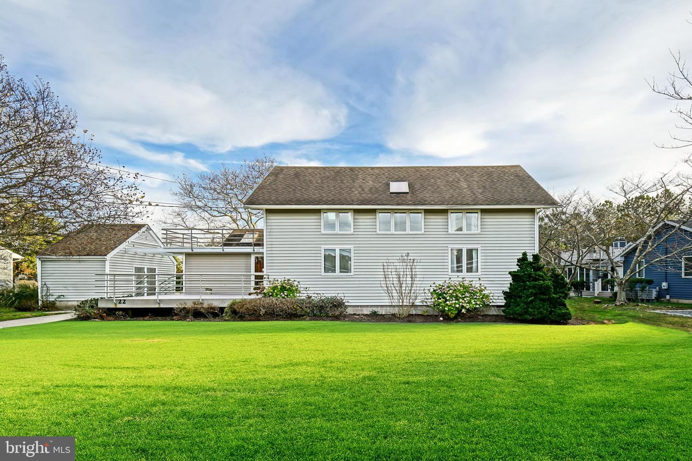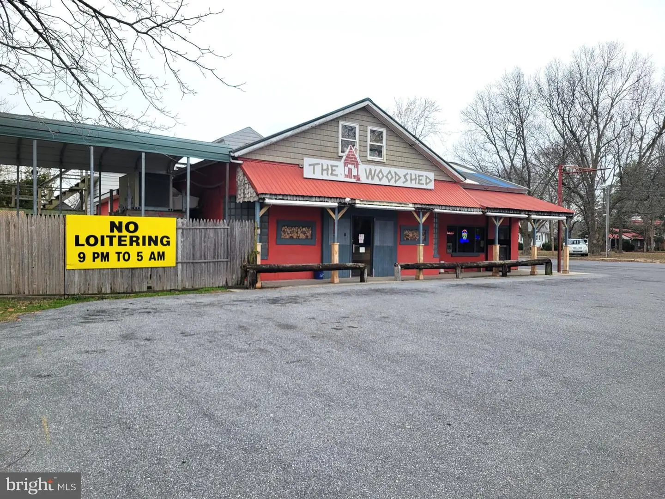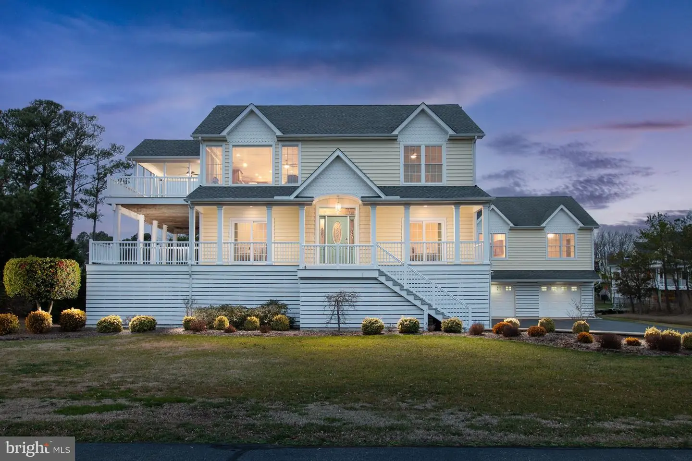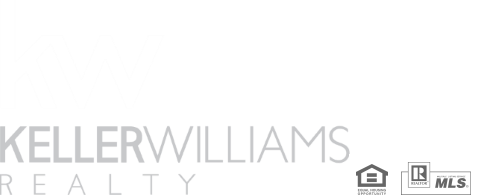36031 Tarpon Dr, Lewes, De
The Epitome Of Luxury & Grandeur In Wolfe Pointe. Can A Home Promote Family Harmony? This One Can! Including An In-law Suite With Full Kitchen & Separate Bedroom, Garage Chair Lift, An Elevator Serving Three Of Its Four Full Floors Of Finished Living Spaces, 3,150 Sq Ft Of Outdoor Living Spaces, A Fenced Yard For The Pooch And Even A Tree Fort & Zip Line For The Kiddos And Their Friends. In The Spirit Of “the More The Merrier, ” Designed For The Fulfillment Of The Young And The Young-at-heart. At Even The Most Conservative Of Estimates, Notwithstanding Premium Accoutrements Such As Driveway, Landscaping, Irrigation System, & Fencing, The Reproduction Cost Of 36031 Tarpon Drive Exceeds $3,700,000 Plus Two Years Of Design And Construction. Your Family’s Chapter Begins Now. Designed And Built As A Play House, One Of The Detached Structures Is Conditioned. See List Of Outstanding Features Attached.
Adams Road, Bridgeville, De
This Parcel Is Zoned For M1 Town Codes For Manufacturing. Town Water And Sewer Hook Up Is Available.
8 Sea Side Drive, South Bethany, De
Wowza!!!!!! Welcome To Your Ocean Block Coastal Dream Retreat That Promises The Ultimate Beachside Lifestyle. This Home Has Been Completely Renovated And Shows Like A Model Home! The Entry Level Offers The First Of 3 Living Areas. The Ground Level Living Area Is A Perfect Space For You To Kick Back On The Comfy Sofa & Watch A Movie Or Play Ping Pong ! The Second Level Includes 4 Bedrooms & 4 Bath, 2nd Living Area, And Laundry Room. Finally, The Third Floor Has Your Spacious King Ensuite Master Including A Second Laundry Room & Deck. The Kitchen Is Equipped With Stainless Steel Appliances, Wine Frig, Custom Cabinetry, Tile Backsplash And Ample Counter Space For Culinary Creations. An Adjacent Dining Area Sets The Stage For Memorable Family Meals And Gatherings With Friends. Multiple Living Areas Offer Plenty Of Space For Entertaining And Unwinding. Sip Your Morning Coffee/happy Hour Beverages On The Main Deck Or On The "crows Nest Deck" While Enjoying The Views Of The Ocean. New Furniture, Upgraded Bathrooms With Beautiful Tile & Luxury Flooring Throughout The Home, 2 Outside Showers And All Just Steps From The Beach!
49 W Side Dr, Rehoboth Beach, De
Welcome To Your Waterfront Haven, 49 West Side Drive In Rbycc! This Fabulous Home Boasts A Large, Open Floor Plan Featuring Two-story Ceilings In The Great Room With Built In Bookshelves, A Gas Fireplace, And Views Of White Oak Creek. A Chef's Kitchen Is Adjacent And Offers A Gas Cooktop, Wall Oven, Granite Countertops, Walk In Pantry, And A Large Island For Everyone To Congregate Around. An Extended Sunroom Showcases Views Down The Creek Featuring Breathtaking Views Of The Rehoboth Bay And Indian River Inlet Bridge In The Distance. Just Beyond The Sunroom Is A Cozy Screened Porch - The Perfect Place To Enjoy Your Morning Coffee. The Generous Owner's Suite Is Located Off Of The Great Room, Featuring Tray Ceilings And Large Windows. A Hallway Leads To Two Walk-in Closets And The Primary Bath With 2 Vanities, A Custom Tile Shower, As Well As A Soaking Tub. A Door In The Rear Of The Bedroom Leads To An Additional Deck With Gas Firepit And Gorgeous Water And Marsh Views. Additionally On The First Floor, You Will Find An Office Which Could Easily Be Converted To A 5th Bedroom, A 2nd Full Bath, Dedicated Laundry Room, And A Small Bar. A Wide And Open Staircase Leads To The Second Floor Which Offers A Second Primary Suite As Well As Two Additional Bedrooms With A Shared Hallway Bath. Tired Of Paying High Electric Bills? This Home Has Solar Panels Which Are Owned, Providing More Than Enough Energy To Power The House Year-round. Reported Electric Bills Average $25! The Backyard Allows For Plenty Of Room For Activities And A New Dock With Electric Boat Lift And Jet Ski Lift Will Keep Your Water Toys High And Dry When Not In Use. There Is Also A Floating Dock For Launching Kayaks And Paddleboards. A Two-car Garage Allows For Ample Storage, As Does The Crawl Space. Other Perks Include Custom Plantation Shutters And Window Shades, Tankless Hot Water Heater, Built-in Sound System In The Great Room And On The Rear Patio, And Hardwood Floors In The Main Living Areas. Rehoboth Beach Yacht And Country Club Is A Highly Desirable Community With Easy Access To Downtown, Shopping, And Restaurants. Schedule Your Tour Today!
200 3rd St, Bethany Beach, De
Decisions, Decisions...... Sleep In And Listen To The Sounds Of The Atlantic Ocean From One Of 2 Primary Suites Or View The Sunrise From The Roof Top Terrace.... You Could Also Start Your Day With A Short Walk To The Beach, Relaxing In The Sauna Or Reading A Book With Morning Coffee From Your Choice Of 4 Balconies, 3 Decks, A Screened Porch Or 3 Season Room. This Custom Built 3 Level Coastal Home Has Countless Features And Endless Possibilities, Situated On A Corner Lot Only 900 Feet To The Beach With 5 Bedrooms, 4 Full Baths, And 2 Half Baths, There Is Ample Room For A Large Family Or Plenty Of Guests. The Elevator And Wide Doors And Hallways Allow Easy Access To All 3 Levels Of The Home. Originally Built In 1991 With A Major Renovation/addition Completed In 2007, This Home Has Never Been Rented And Is Very Well Maintained. Call To Schedule Your Private Showing Today.
24 Holly Rd, Rehoboth Beach, De
This Charming North Shores Beach House Boasts 4 Bedrooms, 3 Bathrooms, Including Two Primary Suites, And Is Conveniently Located Just A Short Stroll From The Beach. It Exudes A Unique And Captivating Charm With Its Timeless Post-and-beam Design, Combining Classic Coziness With Modern Amenities. To The Left Of This Distinctive Property, You'll Find A Spacious Living Room, A Charming Kitchen, And A Primary Bedroom. Connected Through The Screened-in Porch/atrium Area, You'll Discover A Second Primary Suite, Along With Two Additional Bedrooms Sharing A Jack-and-jill Bathroom. The Main Living Area And The Screened-in Porch Offer Plenty Of Space For Everyone To Unwind And Enjoy Quality Time Together. The Ground Level Of The Residence Features An Expansive Atrium Area, A Comfortable Patio, An Outdoor Shower, A Laundry Room, And Ample Parking In Both The Carport And Private Driveway. Ascending To The Second Level Reveals The Heart Of The Home, Where You'll Find The Primary Living Spaces And Bedrooms. Nestled In A Serene And Secluded Setting, North Shores Is A Peaceful Residential Community, Featuring 24/7 Security Patrols. This Home Is Just A Stroll Away From The Private Beach, Where Chair And Umbrella Services Are At Your Disposal. You Can Also Enjoy The Various Community Amenities, Including The Pool, Clubhouse, Tennis Courts, And Marina. Additionally, Don't Miss The Opportunity To Explore The Convenient Bike And Jogging Path That Connects Gordon's Pond To Lewes, Winding Through Picturesque Wetlands And Located Conveniently Nearby.
35015 Old Stage Rd, Delmar, De
Five House Poultry Farm Located On +/- 19.64 Acres In Delmar. Three Poultry Houses Are 60x560s Built In 2015 And Two Houses Are 40x400s Built 25+ Years Ago. All Poultry Houses Have Been Fully Updated To Current Perdue Requirements. The Farming Operation Is Further Improved By A 64x60 Enclosed Pole Building With A Newly Finished 1 Bedroom Apartment. The Living Space Includes A Full Kitchen, Living Room, And Bathroom. In Addition To The Poultry Operation, The Farm Is Improved By A Newly Completed 6,700 Square Foot Custom Barndiminium Style Home With High End Finishes. The Home Contains 6 Bedrooms And 4.5 Bathrooms Including Two Master's Suits, Multiple Living Rooms, Home Offices, And Exceptional Outdoor Living Space. Upgrades Include On-demand Hot Water, And Heated Floors Throughout.
8 Henlopen Ave, Rehoboth Beach, De
Rehoboth Is The Summer Capital Of America & Henlopen Ave. And Ocean Block Are A Premier Location In Our Summer Capitol , One Can Listen To The Sounds Of The Ocean From Your Beach Home And Walk The Beach Or Into It Town Rehoboth In A Few Minutes. You Could Choose To Build Your Dream Home Or Enjoy This Cozy Beach Cottage. Until You Do Build Rental Income For 2023 One Of The Best Streets In Rehoboth ( Henlopen ) Call Today
22 Harbor Rd, Rehoboth Beach, De
Location, Location, Vacation! Make Every Day A Vacation In This Classic Coastal Home Located Just A Seashell’s Throw From The Lewes Rehoboth Canal And Only A Block From The Beach In North Shores! This Inviting Property Features 4 Bedrooms, 2.5 Baths, And Spacious Living Areas Accentuated By Vaulted Ceilings And Mexican Tile Flooring. Situated On A Generously Sized 0.34 Acre Lot, It Boasts Expansive Yards And Decks, Excellent For Entertaining Or Unwinding. The Open-air Pergola Attaches The Main House To The Bonus Storage Building With Outdoor Shower, Perfect For Storing All Your Beach, Gardening, & Biking Gear. Ideal As A Primary Home, Seasonal Home, Or Rental Investment With Proven Rental Income Averaging $75,000 Annually! North Shores Isn't Just About Beach Access; It Also Offers Security, Outdoor Community Pool, Tennis Courts, Boat Launch, And More. You're Also Just Minutes Away From The Junction Breakwater Trail, Gordon's Pond State Park, And The Vibrant Rehoboth Beach Boardwalk. Seize This Exceptional Opportunity To Be Joe & Jill's Neighbor!
22556 Bridgeville Hwy, Seaford, De
5.5 Acres Total For Sale To Include The Woodshed Bar & Package Store, Used Car Lot/sales Office, Victorian Home With 6br And 4ba That Could Be Transformed Into A Bed-and-breakfast, 8 Residential Units (6 Apartments Behind The Woodshed, 1 Apartment Above The Woodshed, And One House South Of The Woodshed), Small Garage Rental Unit, And A Large Garage In Rear Currently Used In Conjunction With The Car Lot That Could Be Used As Another Rental Unit.
21212 Robin Rd, Rehoboth Beach, De
Beautiful Waterfront Home Located In A Private 6 Lot Enclave Know As The Cove On Canary Creek. Surrounded By Nature, Boasting Spectacular Views Of Lewes-rehoboth Canal And The Rehoboth Bay. Over A Half Acre Lot With 132 Ft. Frontage On Bay View Canal And A Private 34 Foot Dock. Immaculate Coastal Home With 5 Bedrooms And 3.5 Bathrooms And Large 1 Bedroom 1 Bathroom In-law Suite Over The 28x28 Ft. Detached Garage. Perfect Home For Entertaining With A Large Great Room On The Second Level, With Plenty Of Natural Light And A Cozy Fireplace. Updated Kitchen With Stainless Steel Appliances And Quartz Countertops. Enjoy The Views From The Huge Front Porch And Multi Level Decks. Don't Miss The Opportunity To Make This Exquisite Coastal Retreat You Own.


