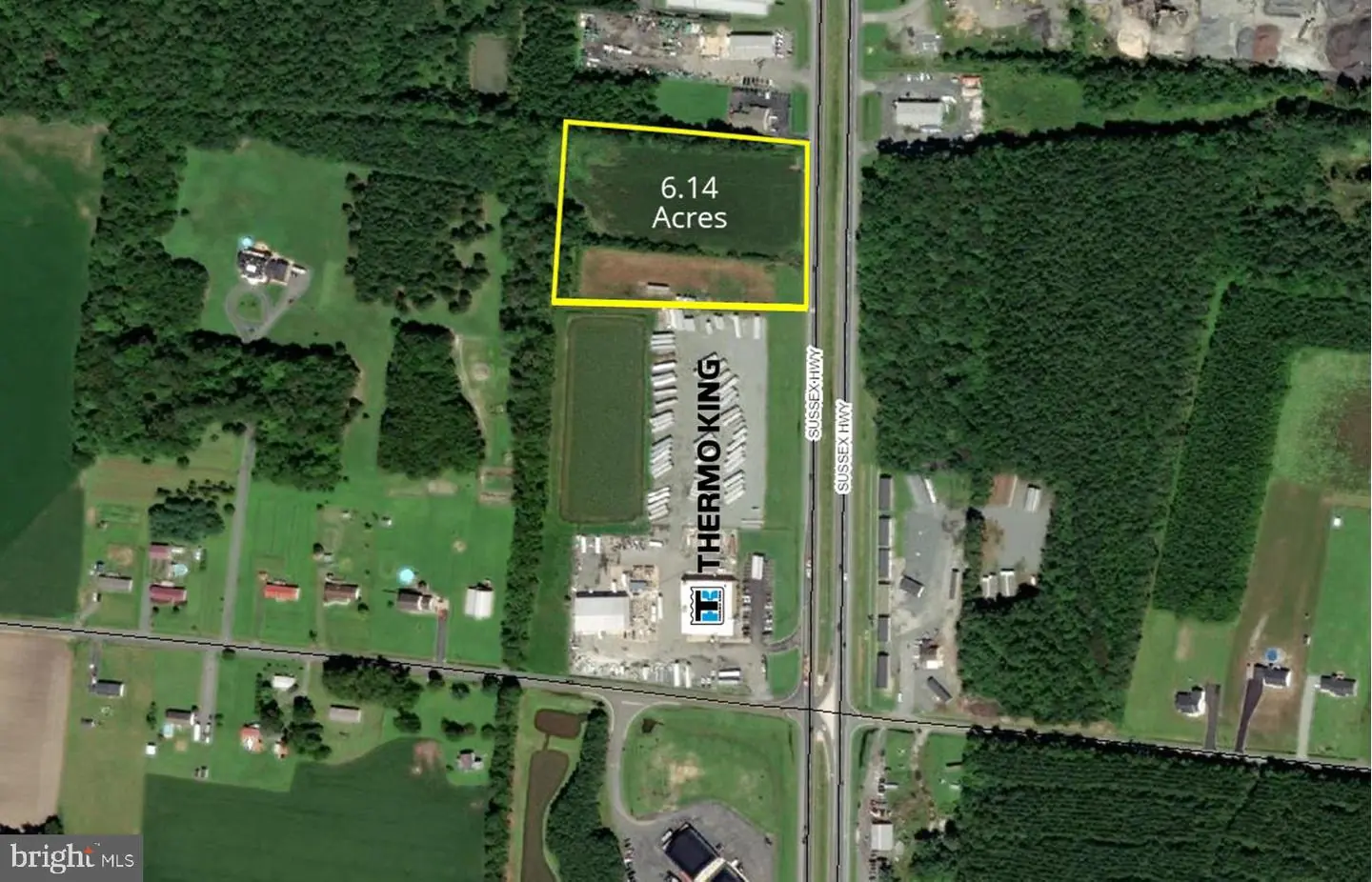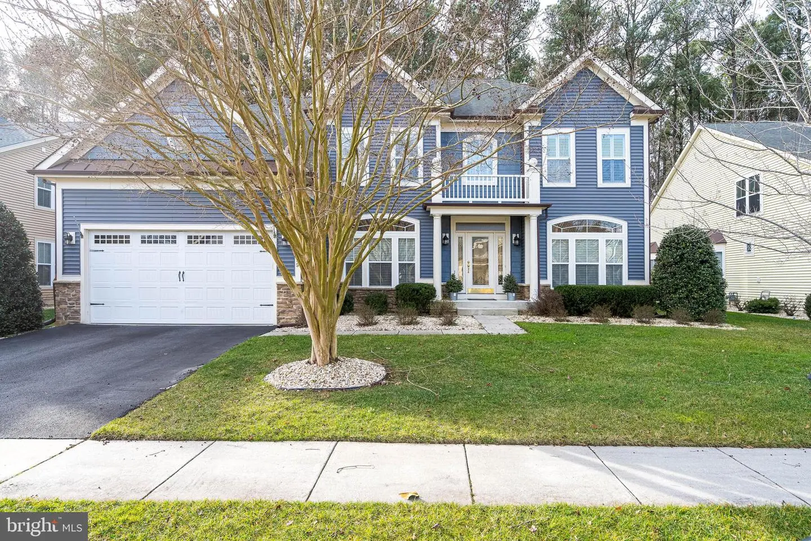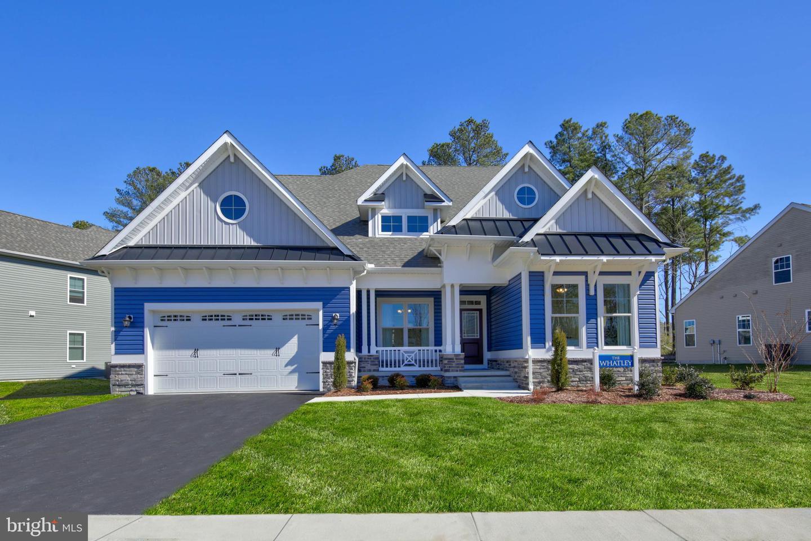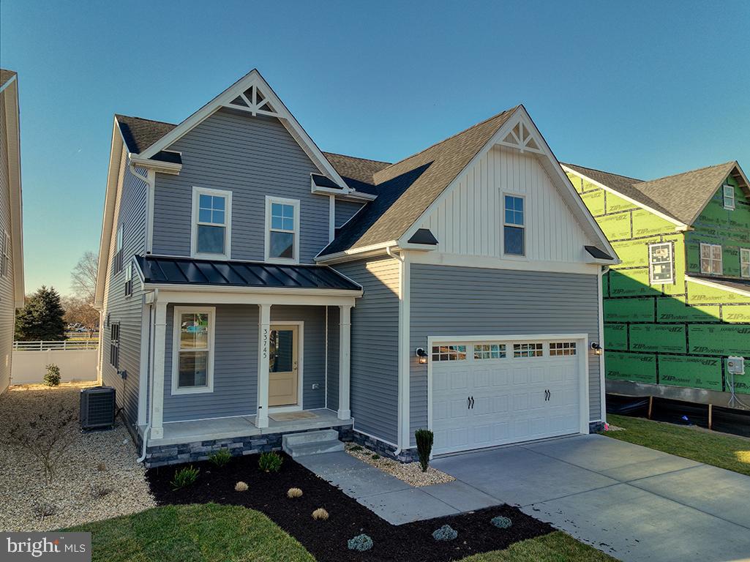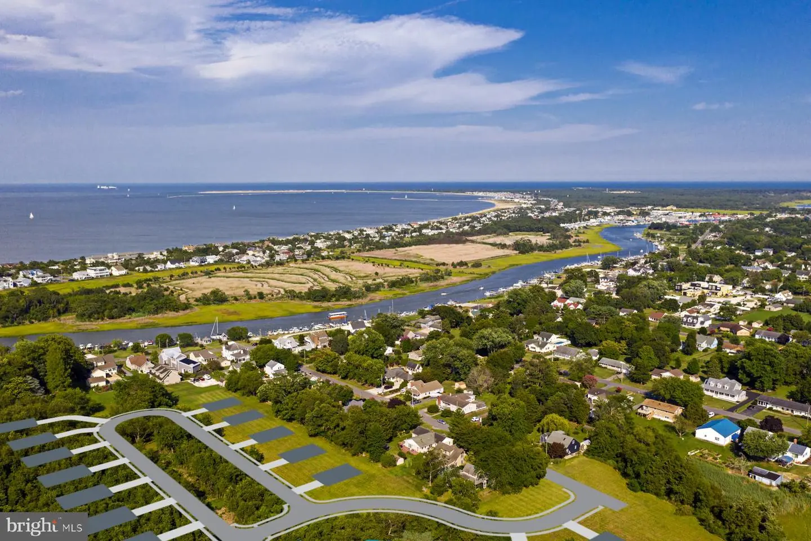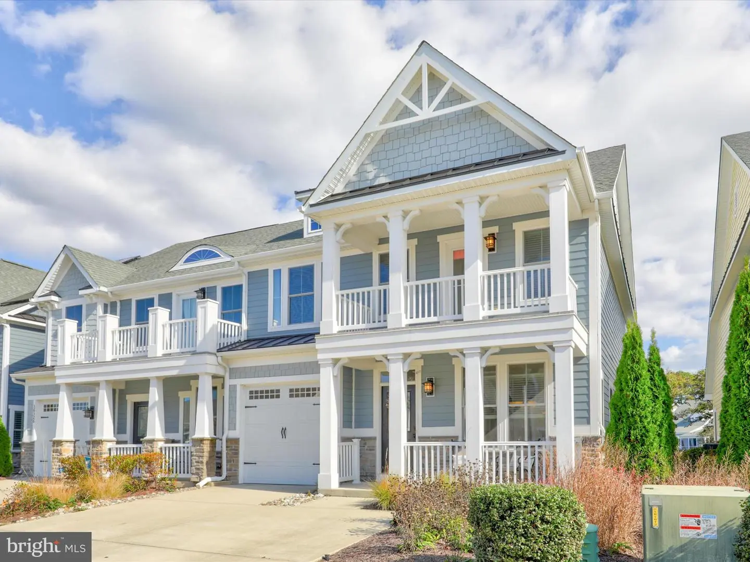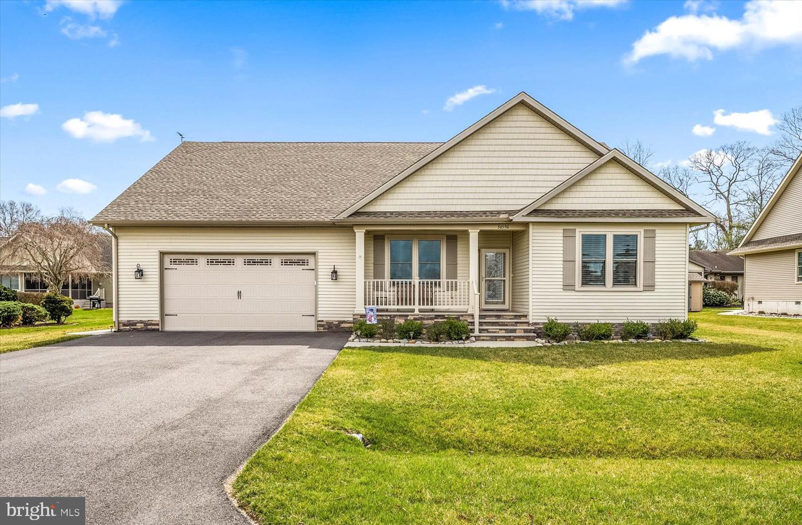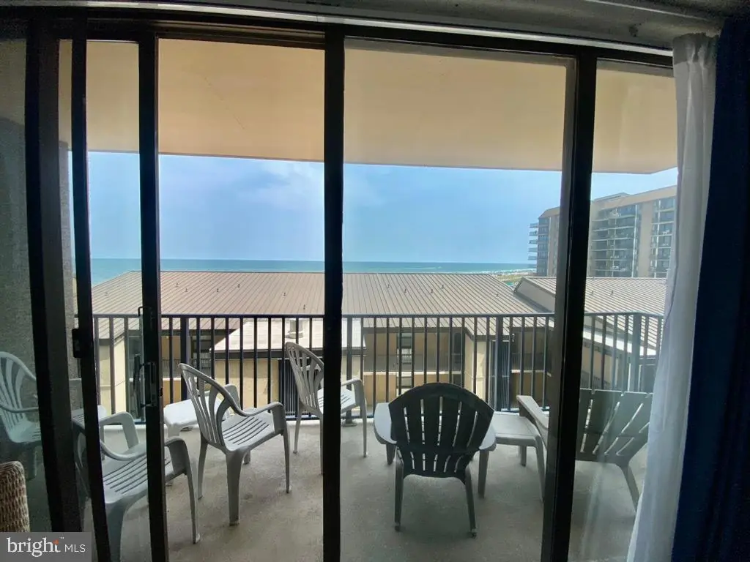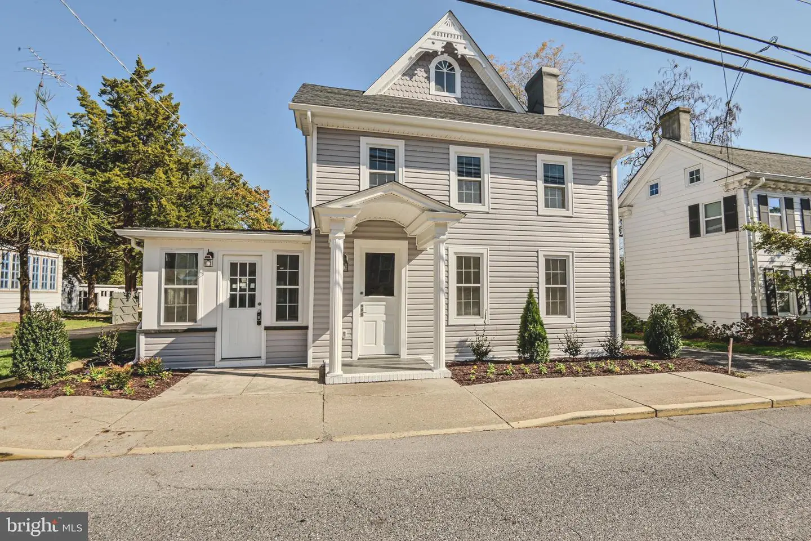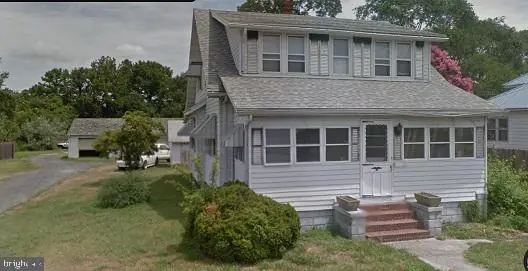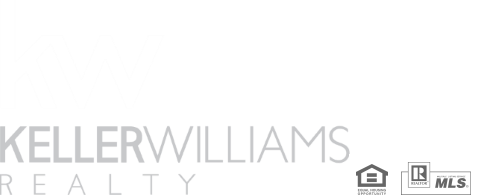0 W Route 13, Delmar, De
Sale Of +/-6.14 Acres Of Commercially Zoned Land (c-1) Located Along Southbound Sussex Highway (route 13) Just North Of Iron Hill Road. Possibility Of Purchasing And Additional 1.57 Acres For $180,000.
30759 Redtail Ct, Ocean View, De
4 Bd/2.5 Ba Nv Homes Remington Place Home, Loaded W/ Upgrades, Backs To Deep Woods On Quiet Redtail Court. Front Walk Leads To Beautiful Portico Accenting Leaded Glass Front Door With Twin Side Lights. A Two-story Foyer Welcomes With Gleaming Wood Floors That Flow Throughout The First Floor (except 2 Story Great Room & Laundry). Large Living Room At Right With Elaborate Crown Molding. Dining Room At Left: Crown Molding, Chair Rail & Chandelier). Elegant Window Treatments. Powder Room Beyond Living Room Leads To Den That Also Features Crown Molding Plus A Bay Window With Shades. Architectural Columns Set Off The 2-story Great Room With 2 Story Stone Natural Gas Fireplace (stone Hearth & Wooden Mantle). Windows Bracketing The Fp Flood Great Room With Light (complete With Plantation Shutters). Great Room Features Wall-to-wall Carpet And Recessed Lighting And Views Upstairs Hallway. Large Kitchen Features Upgraded Cabinetry, Stainless Steel, Granite Counters, Tile Backsplash, Recessed Lighting And A Breakfast Bar That Leads Into A Brightly-lit Breakfast Room With Windows, Plantation Shutters And Upgraded Moldings. Kitchen Features “back Stairs” That Intersect With The Front Staircase, Rising To A Second Floor Hallway That Enjoys Balcony Effect Views Of The Great Room And The Foyer. Huge Primary Suite Features A Tray Ceiling & Elegant Window Treatments. Primary Bath: Tile Floor, Twin Vanities With Granite Counters, Soaking Tub, Stall Shower & Private “water Closet.” Second Bedroom Serves As Upstairs Study With Two Additional Bedrooms And A Full Guest Bath. Upstairs Guest Bedrooms Feature Plantation Shutters. Large Deck, Nicely Landscaped, Faces Thick Woods Delivering Privacy & Quiet. Dual Zone Heating & Ac. Conditioned Crawlspace. Irrigation System. Too Many More Features To Address Here! Hoa Maintains Lawn (mowing, Fertilization). New Owner Capital Contribution: $1,100. $495 Annual Charge For Water/sewer Infrastructure (approximately 16 Years Remaining). The National Association Of Home Builders (nahb) Named Bay Forest A Platinum Award Winning "best In American Living" Community In 2019 As A Community That "maximized Water And Green Spaces And Created A Nice Sense Of Micro-communities Inside The Natural Habitat. [bay Forest Club] Has A Lovely Pool And Resort-like Amenities And The Outside Of The (recreation) Barn Is Spectacular." So Come Enjoy Our Clubhouse With Its Lounge, Grille, Game Room, Women's & Men's Lockers Opening To 3 Pools (lazy River!). And Our 4 Tennis Courts (easily Reconfigured For Pickleball) & Pavilion, Outdoor Basketball Nets, Children's Play Areas, Putting Green, Bocce Lawns, Horseshoe Pits, Volleyball Space & Fire Pit. Not To Mention Bay Forest’s Incredible Recreation ‘barn' Which Accommodates A Basketball Court Or Three Pickleball Courts Or 450 Guests For New Years Eve And Other Celebrations! The Barn Opens To A Great Lawn, Two New Pools & A New Exercise Facility Featuring A Gym, A Dance/yoga Studio (w/ Resilient Floors), Men’s & Women’s Changing Rooms & Beautiful Gathering Spaces. Don’t Forget The Kayak Launch W/ Kayak Storage & Expansive Indian River Bay & Bay Bridge Views. Or The Herb Garden. Or The Summer Beach Shuttle. Enjoy Amazing Salt Marsh Views From Our Wooden Shearwater Drive Bridge Crossing Directly Over Collins Creek To The Recreation Barn, Pools & Gym. 15+ Miles Sidewalks. 5 Miles Bethany Beach. Complimentary 2-year-home-warranty ($1,200 Value!). Priced 2 Sell! So If You Want To Live In A Platinum Award-winning "best In American Living" Community, Join Us Here In Bay Forest Club!
9193 Joggers Ln, Bridgeville, De
Property Zoned General Business / Manufactured Home Park With Potential To Commercial Zoning - Offers 325’ On Rt 13 & Joggers Lane - Property Also Includes Tax Map (1.31-11.00-14.01) A 150’ X 150’ Parcel Zoned Commercial. You Can Find This Property Close To The Major Intersection In Bridgeville That Neighbors Wawa And Also Royal Farms. It Is Located Across The Highway From A Antique Store And Also The Goodwill. Property Will Include The 3 Existing Mobile Homes That Are On Site (as-is Condition) Currently Set With A Monthly Income Of Approx. $2,400 Per Month -
22144 Arbor Cir, Milton, De
Welcome To Your Dream Home In The Woodridge Community Of Milton, Delaware! Nestled In This Picturesque Neighborhood, This Never-lived-in Whatley Model Home By Insight Homes Offers A Plethora Of Options And Upgrades That Redefine Luxury Living. Step Inside This Meticulously Designed Residence And Discover The Epitome Of Comfort And Sophistication. Boasting A Thoughtful Layout, The First Floor Features The Coveted Owner’s Suite, Ensuring Convenience And Privacy. Pamper Yourself In The Super Bath, Complete With A Rain Shower Head, Bench, And Exquisite 7’ Tiled Walls. The Expansive Living Space Includes A 4-foot Extended Living Room, Breakfast Area, And Owner’s Suite, Alongside A Formal Dining Room, Spare Bedroom, Office, And Hall Bath. Prepare To Be Amazed By The $245,000 Worth Of Included Options That Elevate This Home To Unparalleled Heights Of Luxury. The Upgraded Gourmet Kitchen Is A Culinary Enthusiast’s Dream, Featuring Maple Cabinets, Granite Countertops, Stainless Steel Appliances, A Center Island, Tile Backsplash, And Under-cabinet Led Lighting. Luxury Vinyl Plank Flooring Adorns The Main Living Areas, Enhancing Both Style And Durability. Cozy Up By The Gas Fireplace In The Living Room, Adorned With An 18-foot Ledgestone Surround, Or Step Outside To Enjoy The Composite Custom Rear Deck, Perfect For Al Fresco Dining Or Relaxation. The Morning Room Adds A Touch Of Elegance With Its Angled Design, While The Owner’s Suite Boasts Additional Enhancements Such As A Tray Ceiling, Recessed Lighting, And A Spacious Super Bath. In Addition, Custom Molding And Shiplap Accents Throughout The Home Add A Touch Of Charm And Character, Further Enhancing Its Elegant Ambiance. Ascend To The Second Floor And Be Greeted By An Inviting Loft Area, Perfect For Relaxation Or Entertainment. Two Additional Bedrooms And A Hall Bath Complete This Level, Offering Ample Space For Family And Guests. With Countless Other Options Too Numerous To Mention, This Designer Model Home Truly Has It All. Don’t Miss The Opportunity To Make This Exquisite Residence Your Own – Schedule A Viewing Today And Experience Luxury Living At Its Finest!
37369 Hidden Bay Dr, Selbyville, De
Welcome To 37369 Hidden Bay Dr, A Pond-front Oasis In The Sought-after Community Of The Refuge At Dirickson Creek. Step Inside To Find A Fantastic Open Floor Plan, Boasting High Ceilings, Abundant Windows, And Skylights To Maximize The Natural Light And The Pond Views. A Spacious Family Room Overlooks The Pond And Centers Around Custom Built-ins And A Gas Fireplace. The Newly Renovated Coastal Kitchen Boasts Quartz Counter Tops, Subway Tile Backsplash, Resurfaced Cabinets, And A New Stainless Steel Stove. There's Plenty Of Counter Space For Meal Prep, And The Breakfast Bar Is Perfect For Quick Bites Before The Beach. Host Casual Meals In The Dining Area Off Of The Kitchen, Or More Formal Dinners In The Dining Room (currently A Flex Room). Enjoy Your Morning Coffee And A Good Book In The Sunny Morning Room Overlooking The Pond. The First-floor Master Suite Is Spacious With Great Natural Light, And Features A Grand En-suite Bath With A Soaking Tub, Shower, Two Vanities, And An Impressive Walk-in Closet. The Master Suite Also Enjoys Direct Access To The Deck And Gorgeous Pond Views. Also On The First Floor Is A Den With French Doors That Could Easily Serve As A Fifth Bedroom, And Has Easy Access To A Full Bath. Upstairs You'll Find Three Large Bedrooms, Each With A Private En-suite Bath. Here At The Beach, Outdoor Living Is Everything, And This Home Does Not Disappoint. Catch Some Sun On The Maintenance-free Back Deck, Enjoy Evening Get-togethers On The Hardscape Patio, Soak Up The Pond Views In The Back Yard, Or Take Advantage Of The Country-style Front Porch. There's Even An Outdoor Shower To Rinse Of The Sand After A Day At The Beach. The Sellers Are Also Offering A $7,500 Allowance Towards Flooring, Allowing You To Make This Your Ideal Dream Home! Nestled In A Hidden-gem Community Here At The Beach, Located Just 4 Miles To The Beaches Of Fenwick And Ocean City, And Just A Short Drive From Bayside Golf, The Freeman Stage Live Performances, Popular Restaurants, Shops, And Marinas, Meaning You Get To Take In All That The Beach Life Has To Offer. Close To It All, Yet Once You Enter The Community, You'll Find A Peaceful Setting With Gorgeous, Well-manicured Homes, Lighted Sidewalks, And A Fantastic Amenities Package To Include An Outdoor Pool, Sundeck, Clubhouse, Fitness Center, Kayak Launch, Boat Ramp, Day-dock For Boaters, And Numerous Sports Courts. Whether You're Looking For A Summer Retreat Or A Place To Call Home At The Delaware Beaches, You're Sure To Fall In Love With 37369 Hidden Bay Dr.
33745 Catching Cove Ct, Lewes, De
Enjoy This Immediate Delivery Admiral Featuring Upgraded Elevation, Gourmet Kitchen, Luxury Owners Bath, Bonus Storage Over Garage, Screened Porch And Patio! Built By Award Winning Local Home Builder, Capstone Homes In The Picturesque Community Of Catching Cove. This Community Consists Of Just 24 Single-family Homes Located Within Walking Distance To The Bike Trail On Savannah Road, 2 Miles To Dining And Shops On Second Street And 3 Miles To Lewes Beach. Conveniently Located In The Highly Sought-after East Of Rt 1 Area Of Lewes. Carefully Designed To Reflect The Unique Needs And Preferences Of Modern Families, With Customizable Floor Plans Available To Ensure That Your Home Is Tailored To Your Individual Style. This Award-winning Builder Understands That The Home Building Process Can Be Overwhelming, Which Is Why They Offer A State-of-the-art Showroom To Help You Make Your Design Choices With Confidence. From Flooring To Fixtures, You Can Choose From A Range Of Premium Finishes And Materials To Make Your Home Truly Personalized To Your Wishes. Each Of These Charming Homes Focuses Towards The Community Landscaped Buffer In The Rear, Providing A Serene Oasis And Offering Residents The Opportunity To Enjoy The Natural Surroundings In Peace, Tranquility And Privacy. At Catching Cove, You Will Enjoy An Unparalleled Maintenance Free Living Experience. Lawn Care, Exterior Home Maintenance, Irrigation, Common Area Maintenance, And Trash Service Will Be Taken Care Of By The Association, Leaving Residents Free To Concentrate On The Things That Matter To Them Most. Don't Miss Your Chance To Experience The Joy Of New-construction Living At Catching Cove. The Admiral - Starting At $689,990 Is A Two-story 2,328+ Square Foot Home With Many Opportunities To Personalize. With A Spacious Kitchen, Great Room, Dining Room, 3 Bedrooms, Loft/retreat Area, 2 Full Baths And Powder Room. Buy Start Ready Or Customize This Floorplan With The The Help Of A Certified Design Consultant At Capstone's State-of-the-art Design Studio. Book A Tour Today And Discover The Perfect Home For You And Your Family.
Lot 15 Tyler's Circle, Lewes, De
Rare Opportunity - Fishers Cove In The City Of Lewes, De! 18 Exceptional Oversized Lots In A Secluded, Wooded Setting Just Steps To The Lewes-rehoboth Canal And Within An Easy Walk To Downtown Lewes Restaurants, Shopping, And Entertainment. Community Features Include A Beautiful Entrance With Landscaping, Ponds, Sidewalks, Street Lights, And Landscaped Buffers. Lots Are Available With No Builder Tie-in Or Timeframe To Build. Lot Home Packages Are Also Available With Several Local Custom Builders. Fisher's Cove Features Boat Slips Available For Sale To First Lot Buyers. Lots Range In Size But On Average Are 11,795 Square Feet/.27 Acres. Minimum House Size Is 2,000 Sq. Ft. But These Oversized Lots Can Accommodate A Much Larger Home And Room For A Private Pool In Your Back Yard. Many Of The Lots Offer Beautiful Views Of Trees And Wetlands. Exceptional Opportunity To Be Close To The Canal, Beach, Bay, Restaurants, And Shops But In A Quiet Upscale Neighborhood Setting. Lot 15 Offers Views Of Tree Line And Community Spaces. Take The Video Tour! Only3 Lots Left!
36322 Waterleaf Way, Selbyville, De
If You Are Looking For A Spacious And Elegant Twin Home In Bayside With A Scenic View Of The Pond, You Will Love This Property. It Has 3 Bedrooms, 2.5 Bathrooms And A Loft. The First-floor Owners' Suite, The Sunroom And Screened Porch Have Views Of The Pond. The Dining And Living Areas Have Large Side Windows That Let In Natural Light. The Kitchen Is Equipped With White Cabinets, Granite Counters, Stainless Appliances, And A Gas Cooktop. The Hardwood Floors On The First Floor Living Areas Add Warmth And Style To The Home. The Property Also Has A Rare 2 Car Driveway And A 1 Car Garage For Your Convenience. The Location Is Ideal, As It Is Close To The Sunridge Recreation Area, Where You Can Enjoy Outdoor Pools, Tennis, Pickleball, Basketball, Fitness Center And Playgrounds. Bayside Also Offers An Indoor Pool, Many More Outdoor Pools, Trails, Fishing, Crabbing, Bars, Restaurants, And Concerts At The Freeman Arts Pavilion. Don't Miss This Opportunity To Own A Beautiful Twin Home In The Desirable Bayside Community.
34550 Quail Ln, Dagsboro, De
Discover Unparalleled Luxury In This Meticulously Crafted Three Bedroom Residence Nestled Within The Esteemed Waterfront Community Of Bay Colony. Offering A Lifestyle Of Comfort And Convenience, This Home Surpasses New Construction With Its Timeless Appeal And Coveted Amenities. Bay Colony Is Renowned For Its Waterfront Living On The Shores Of The Indian River Bay With Access To A Marina, Outdoor Pool, Community Center, Tennis And Pickleball Courts, And Bayfront Beaches, All Available For The Enjoyment Of Homeowners. This Home Offers Open-concept Living At Its Finest, With Multiple Areas For Entertaining Both Indoors And Out. Cathedral Ceilings In The Main Living Area Create A Sense Of Grandeur, While Luxury Vinyl Plank Flooring Adds A Touch Of Sophistication Throughout Most Of The Open Floor Plan. The Heart Of The Home Boasts Beautiful Clean White Cabinetry, Granite Countertops, Tasteful Backsplash, And Stainless Steel Appliances. Ample Bar Seating Provides The Perfect Spot For Casual Dining, While A Separate Pantry Closet And Wet Bar Offer Added Convenience. The Large Family Room And Spacious Sunroom Have Beautiful Architectural Features And Offer Ample Space For Relaxation And Gathering With Loved Ones. The Sunroom Opens To A Screened Porch, Perfect For Enjoying The Coastal Breeze, While A Patio With An Outdoor Shower Offers Additional Outdoor Living Space. The Primary Suite Offers Privacy From The Secondary Bedrooms And Includes His And Her Closets, As Well As An En Suite Bath With A Double Vanity And Seating Area. Upgraded Features Such As Wainscoting, Unique Lighting Fixtures, And The Quartz Counters In The Baths, Add A Touch Of Luxury Throughout The Home. Enjoy Peace Of Mind With A New Tankless Electric Water Heater, Fully Encapsulated Crawlspace, And Additional Insulation In The Den/3rd Bedroom. The Home Also Features A Full Irrigation System With A Separate Well For Added Efficiency And Reduced Cost. In Addition To The Oversized Two-car Garage With Pull Down Attic Storage, There Is A Shed Which Provides Even More Storage Space For Outdoor Equipment And Tools. The Homeowners Association Is Extremely Well-managed, With A Low Annual Fee Of Just $900, Providing Added Value And Peace Of Mind To Residents. Don't Miss Out On The Opportunity To Experience The Luxury And Convenience Of Coastal Living In Bay Colony. Contact Us Today To Schedule A Viewing And Make This Stunning Property Your Own.
404 Brandywine House Road, Bethany Beach, De
Beautifully Spacious Open Floor Plan That Does Have Open Views Of The Atlantic Ocean! Two Enormous Bedrooms, Two Renovated Bathrooms, And An Updated Kitchen Provide The Perfect Backdrop To Your Time Away At The Beach. Priced Well Under Many Of The Other Two Bedrooms Being Sold Currently On The East Side...and In Fee...no Ground Rent So Saving $2,000 More Than Many Annually In The Eastside Phase That Has Generally Been The Least Expensive Phase On The Ocean! Sold Outfitted And Ready To Be Enjoyed Now! Sea Colony Offers A 1/2 Mile Private Beach &12 Swimming Pools, Including Two Indoor, Along With A Fabulous Water Park Inspired Recreation Area For Kids And Adults Alike! Recognized As A World Class And Top Ranked Tennis And Pickle Ball Resort, There Are 36 Tennis Courts And A Myriad Of Dedicated Pickleball Courts, Shuffle Board, Bocci, Two Gyms, Indoor Basketball, Fitness Training And Programs Year Round, A Pro Tennis Staff, And 24/7 Security. Jump On The Shuttle To Hit Your Court Time On The West... Sea Colony Is A Lifestyle - Live Better, Live Sea Colony!
319 Union St, Milton, De
New Price!!!! Welcome Home! If You're Looking For A One Of Kind Home, Then Look No Further. This Beautifully Remodeled Historic Home Offers The Perfect Blend Of Timeless Charm And Modern Conveniences. With Four Bedrooms And Three Bathrooms, It Is Designed To Provide Ample Space For Comfortable Living. Two Fireplaces Add Warmth And Character To The Interior, Making It A Cozy And Inviting Retreat. Recent Upgrades Are Extensive, Including All New Flooring, Paint, Carpet, Windows, Roof, Siding, Hvac, Plumbing & Electric, And State Of The Art Lighting & Plumbing Fixtures Ensuring That The Home Is Not Only Aesthetically Pleasing But Also Ready For You To Call Home. The Kitchen Has Been Transformed With New Cabinets And Upgraded High End Granite Countertops, Complemented By Stainless Steel Appliances, Creating A Gourmet Haven For Culinary Enthusiasts. Additionally, The House Retains Historically Preserved Features, Such As Original Interior And Exterior Doors, As Well As The Ornate Gingerbread Trim On The Exterior, Providing A Glimpse Into Its Rich History. Outside, The Large Lot Provides Plenty Of Space For Outdoor Activities, And The Inground Heated Pool Is Perfect For Both Relaxing Or Hosting Friends. Calling All Car Enthusiasts! The Four-car Detached Garage Provides Parking For Everyone & Added Storage. Enjoy A Balanced Lifestyle That Combines Historical Beauty With Modern Comforts And Easy Access To Local Amenities. Highly Convenient Location, With Close Proximity To Restaurants, Milton Park And Charming Shops. This Property Offers A Unique Opportunity To Embrace The Allure Of A Historic Home Without Compromising On Contemporary Living. Come See What This Exquisite Home Can Offer You! Schedule Your Tour Today!
11117 Laurel Rd, Laurel, De
Lot Is Currently Zoned For Ar-1, With The Potential For Commercial Zoning. Sfr On Sight Is Producing Tenant Leasing Income.
What Clients Are Saying...
Karla is Great! Sold two of our homes in less than 2 weeks.
- Mark F.


