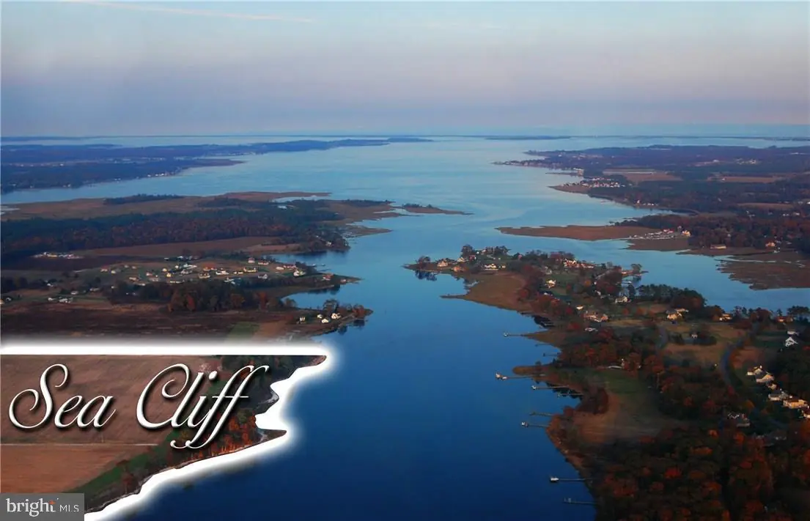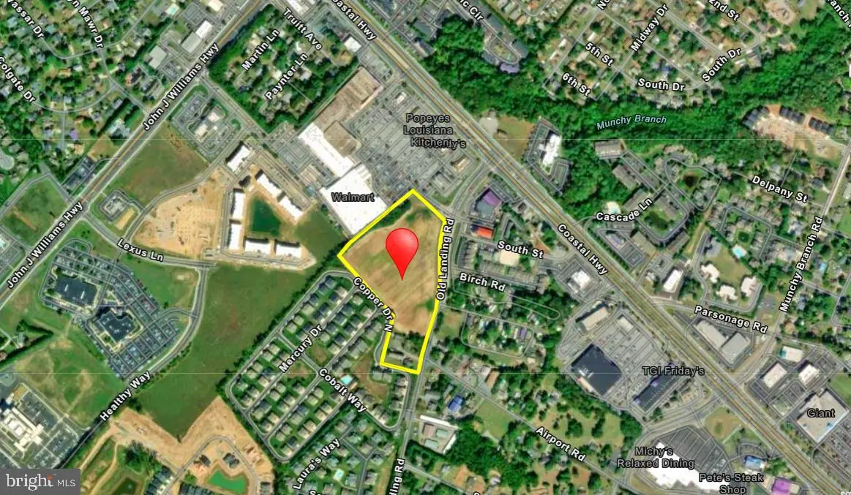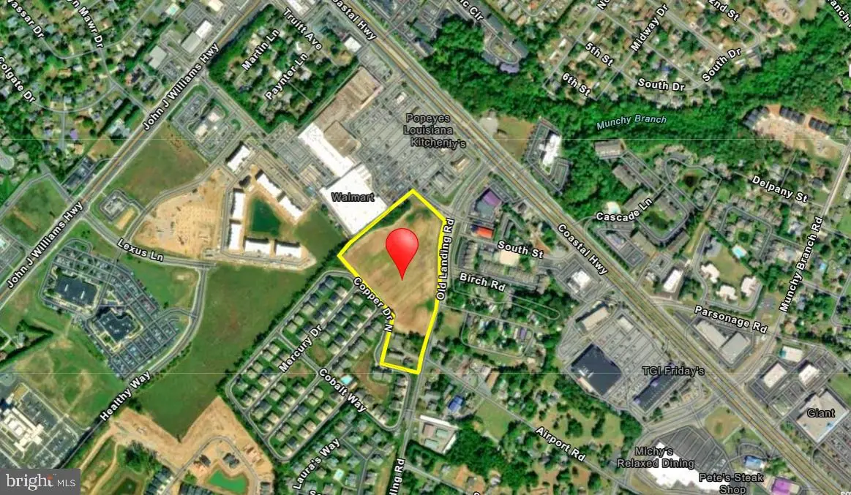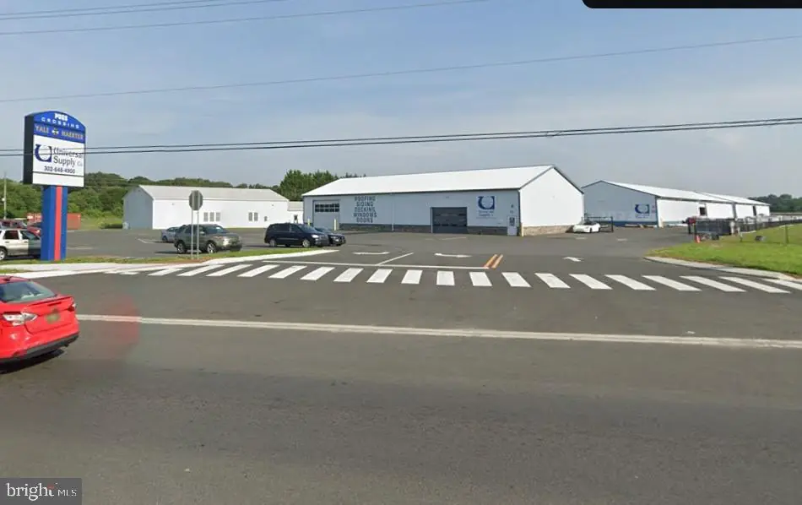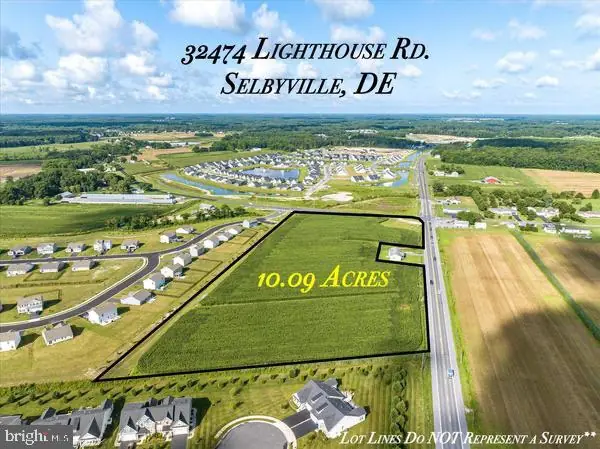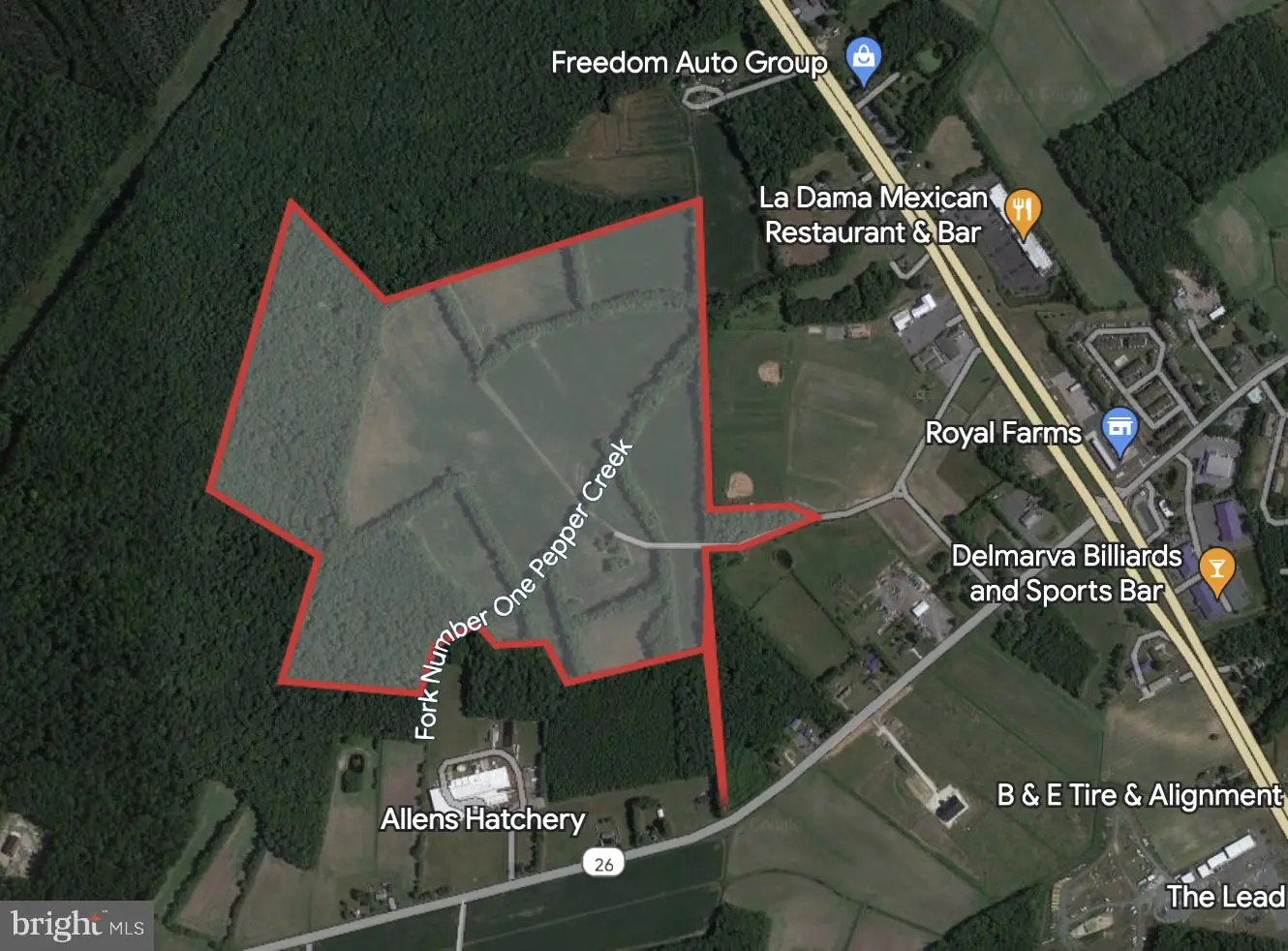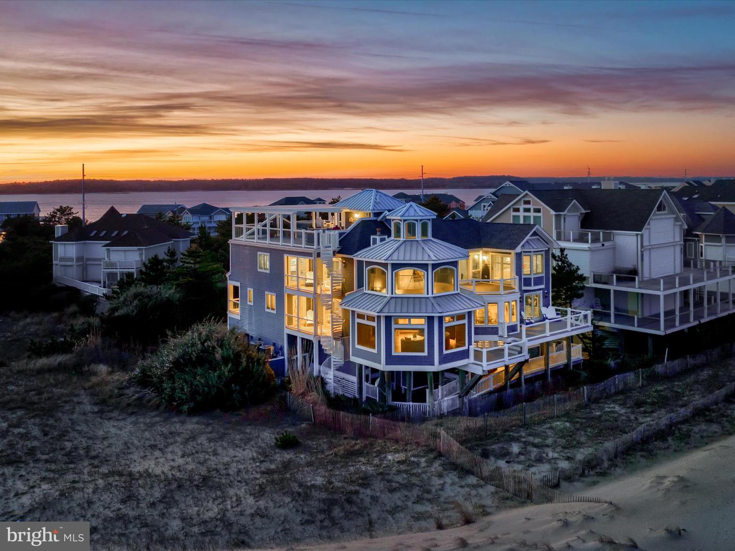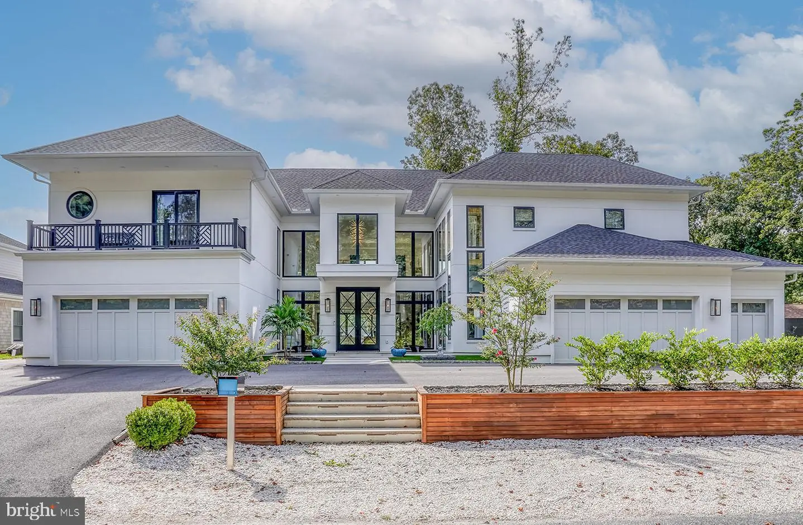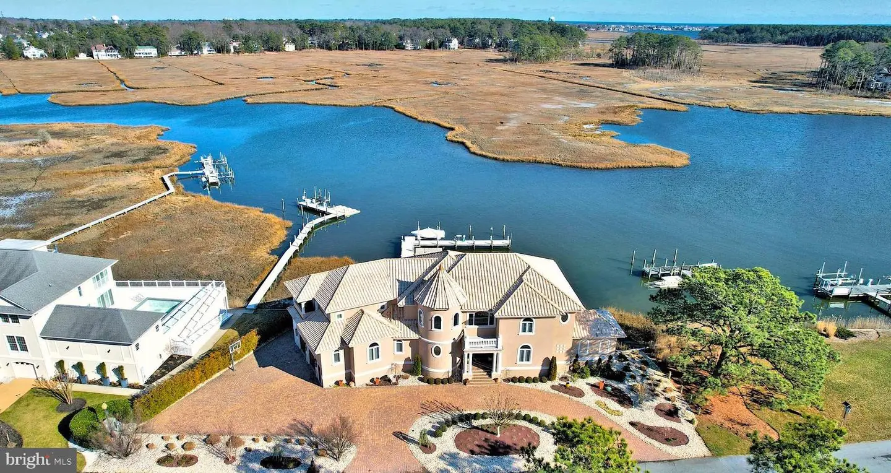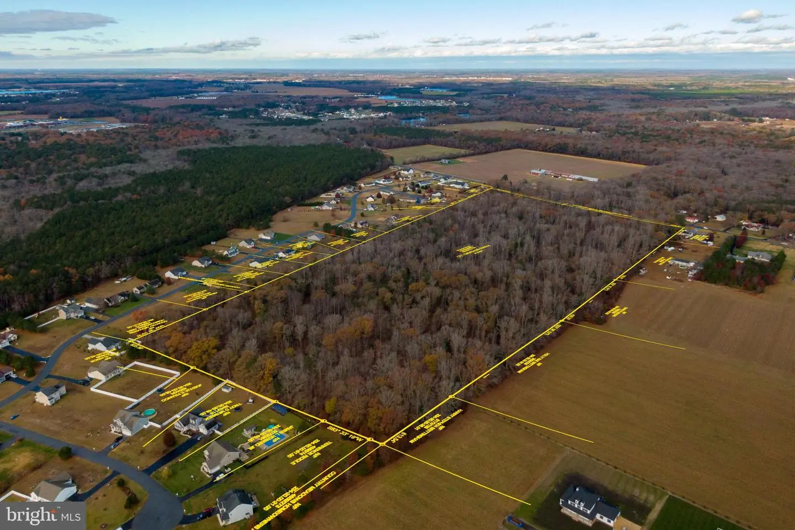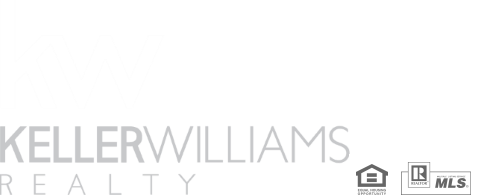0 Piney Neck Rd, Dagsboro, De
87.29+/- Acres With Over 1 Mile Of Waterfront Along Pepper Creek. Recently Dredged By The State. Expansive Views Of Pepper Creek And Indian River Bay. Only 20 Mins To Indian River Inlet By Boat. 16 Foot Cliffs Overlooking The Water. High, Sandy Soils, Marina Community Next Door, Zoned Mr In The County Which Will Allow For Up To 4 Units Per Acre.
19388 Old Landing Rd, Rehoboth Beach, De
10.28 +/- Acres Zoned Cr-1 Next To Walmart & Visible From Route 1. Prime Commercial Development Opportunity With 298 Feet Road Frontage On Rehoboth Mall Blvd And 1034 Feet Road Frontage On Old Landing Rd. Public Water Line Is In And Public Sewer Is Available. Farmhouse Is Currently Leased. Fully Functional 3-car Garage With 4th Bay Large Enough To Fit A Motor Home Or Boat. 3rd Building Is Also Functional With Concrete Block & Concrete Floor, Window Units, And Electric Heat. Barn On Property Is Condemned, Do Not Enter!!! **deldot Has Proposed A Road R.d.w. Through This Property. See Attached Diagrams For Impact On Property. They Also Have A "new" Intersection At Airport Road Proposed.** Owners Are Licensed Delaware Realtors. Listing Agent Has Financial Interest.
19388 Old Landing Rd, Rehoboth Beach, De
10.28 +/- Acres Zoned Cr-1 Next To Walmart & Visible From Route 1. Prime Commercial Development Opportunity With 298 Feet Road Frontage On Rehoboth Mall Blvd And 1034 Feet Road Frontage On Old Landing Rd. Public Water Line Is In And Public Sewer Is Available. Farmhouse Is Currently Leased. Fully Functional 3-car Garage With 4th Bay Large Enough To Fit A Motor Home Or Boat. 3rd Building Is Also Functional With Concrete Block & Concrete Floor, Window Units, And Electric Heat. Barn On Property Is Condemned, Do Not Enter!!! **deldot Has Proposed A Road R.d.w. Through This Property. See Attached Diagrams For Impact On Property. They Also Have A "new" Intersection At Airport Road Proposed.** Owners Are Licensed Delaware Realtors. Listing Agent Has Financial Interest.
26007 Pugs Xing, Millsboro, De
This Expansive Commercial Property Offers A Prime Opportunity For Various Business Ventures, Situated On Approximately 6.47 Acres Of Land. The Property Features A Total Of 8 Buildings, Ranging In Size From 3,250 Square Feet To An Impressive 52,999 Square Feet Total. The Property Is Served By A Private Well And Septic System, Ensuring Reliable Utilities. Building Specifications: Building A: This Building Spans Approximately 4,874 Square Feet, Providing Ample Space For A Range Of Potential Uses. Its Layout And Dimensions Make It Versatile And Suitable For A Variety Of Businesses. Building B: With Three Sections, Building B Encompasses A Total Area Of 8,125 Square Feet. The Sections Are Approximately 3,250 Square Feet Eating, 4,875 Square Feet Retail. These Sections Offer Flexibility For Dividing The Space According To Specific Operational Needs. Building C, D, E, F: Each Of These Four Buildings Boasts A Substantial 19,800 Square Feet Of Space. Collectively, They Contribute To The Property's Vast Square Footage, Accommodating Larger Enterprises Or Allowing For Lease To Multiple Tenants.
32474 Lighthouse Rd, Selbyville, De
Prime Commercial Location In Selbyville Of 10.09 Acres. This Is A Rare Commercial Development Opportunity On The Busy Intersection Of Lighthouse Sound Rd. (route 54) And Hudson Rd. There Are Already Many Existing New Homes Surrounding This Property And More Than 3,200 Additional Homes Are Coming Soon. This Is The Perfect Location For A Shopping Center, Multiple Smaller Retail Businesses, And/or Medical Or Other Professional Offices To Serve These Homes And The Entire Selbyville, Bayside, Fenwick, Ocean City Area. The Seller Will Finance Up To 70% Of The Purchase Price At 1 Percent Below The Current Prime Lending Rate For Up To 5 Years. If You Are Interested In Only The Highly Visible Corner Piece On Hudson Rd. And Rt 54 Seller Will Sell A 3-acre Parcel On That Corner For $3 Million. This Is An Incredible Business Opportunity. The Property Is Located 8 Miles From The Beach.
9 Foot Road, Dagsboro, De
Large Development Tract Totaling 116.855+/- Acres, Adjacent To Tier 1 Sewer District And Town Limits Of Dagsboro. This Largely Cleared Property Consisting Of 2 Parcels Would Be A Great Candidate For Large Scale Subdivision. Water & Sewer Are Close By And Annexation Into The Town Is A Possibility Or Could Go Through Sussex County Planning & Zoning For Bonus Density. These Large Parcels Don't Come Up Often, And As Sussex County Beaches Grow, It's A Great Opportunity For Some Growth On The West Side Of Rt.113. Maybe Some Workforce Housing Or Large Scale Mixed Use With Additional Parcels Available.
40110 Owens Ct, Fenwick Island, De
Located Next To Fenwick Island State Park Hosting A Plethora Of Wildlife, This Stunning Custom Home Will Take Your Breath Away With Its Unobstructed Views Of Wildlife, The Ocean And The Bay! This Home Went Through A Total Makeover In 2017 To Include Roof, Siding, Hurricane Grade Windows, Decking And Deck Railings. Built To Take Advantage Of Both Ocean Views And Bay Views, This Home Abounds With Natural Light And Outdoor Living Space. As You Enter The Home, The First Floor Has An Independent Apartment With Two Ensuite Bedrooms, Kitchenette, Family Room And Outdoor Access. This Apartment Can Be Locked So That Both Guest And Owner Can Maintain Private Living Spaces. Your Guests Even Enjoy A Separate Laundry Located Just Outside The Apartment! Walk Upstairs Or Jump In The Elevator And Step Out Onto The Main Living Floor Where You Are Immediately Overwhelmed With Ocean Views From The Expansive Front Windows. Your Eyes Will Take In The Views And Then Notice The Beautifully Custom Hand Painted Walls! The Upgraded Kitchen Includes A Wolf Stove, A Wine Bar, An Additional Dishwasher, A Professional Size Refrigerator And Freezer And Plenty Of Island Seating For Friends And Family. In Addition, You Have Plenty Of Seating In The Adjoining Dining Room, A Family Room With Custom Furniture And A Theatre Room With Surround Sound And A Remote Screen And Projector. This Floor Also Hosts A Half Bath And An Additional Two Bedrooms With A Jack And Jill Bathroom. Up One More Floor And You Will Find The Recently Expanded Primary Suite With A Full Office Area, Custom Cabinets In The Primary Bath And Bedroom, A Beautiful Walk-in Tiled Shower And A Private Deck With Bay And Ocean Views. On The Same Floor Is A Sitting Area And Small Balcony To Enjoy A Quiet Cup Of Coffee, Read A Book, Or Look Out At The Beautiful Sunrise Over The Ocean. Across The Sitting Room There Is An Additional Spacious Ensuite Bedroom. Wait There Is More! Head On Up To The Roof-top Deck With Outdoor Grill, Refrigerator, Hot-tub And A Half Bath And You Can Enjoy 360 Degree Views Of Water And Nature. Need Parking? The Driveway Is Extensive And Lined With A Gorgeous Stone Retaining Wall For A Grand Entrance. More Parking Is Available In The Open Garage Underneath The House. There Is Also A Large Walk-in Storage Room With Plenty Of Cabinets And Space For Your Beach Toys. This One-of-a-kind House Will Not Disappoint! Make Your Appointment For An Exclusive Tour Today.
0 Double Fork Rd, Greenwood, De
Farm Features: Fully Automated 7-year-old Poultry Farm With 8-60x600 Houses, 2 Manure Sheds, Additional Pole Building And Choretime Equipment.
104 W Buckingham Dr, Rehoboth Beach, De
No Expense Has Been Spared In This Exquisite Waterfront Custom-built Home Situated On A Premium Lot In The Coveted Rehoboth Beach Yacht & Country Club. This Modern Masterpiece Was Designed With The Most Discerning Buyer In Mind With Multiple Indoor And Outdoor Living Spaces, 4 Spacious Bedrooms, 5 Full Baths, 2 Half Baths, Stunning Water Views, Private Dock With Power Lifts, And A Personal Pool/spa. Custom Gas Lanterns And Tranquil Water Features Welcome You Upon Arrival. The Glass Entry Leads To An Expansive Great Room With Floor-to-ceiling Windows Providing An Abundance Of Natural Light And Featuring White Oak Floors, A Sleek Dual-sided Fireplace, Marble Surround, And Unparalleled Water Views. The Gourmet Kitchen Is Complete With An Oversized Island, Quartz And Marble Waterfall Counters, Numerous Stainless-steel Appliances, Gas Cooktop With Pot-filler, Custom Hood Housing A 65” Tv, And A Large Walk-in Pantry. The Adjacent Dining Area And Additional Living Space Features A Cozy, Wood Burning Fireplace Creating A Warm Space With More Spectacular Views. If You Need More Space To Entertain, You’ll Find A Casual Game Room With Gas Fireplace And Wet Bar On The Opposite Side Of The Sprawling First Level. Take The Glass Elevator Or Gorgeous Floating Walnut Staircase To The Second Level Lounge Flanked By The Luxurious Primary Suite And 3 Additional Guest Suites All Complete With Custom Closets And Beautifully Designed En-suite Baths. The Private Owner's Retreat Is A Divine Sanctuary Featuring A Gas Fireplace, Wet Bar With Beverage Center, Private Balcony Overlooking The Water, Two Oversized Walk-in Closets, Spa-like Dual Baths With Marble Floors, Backlit Mirrors, Towel Warming Racks, Rainfall Shower, And Soaking Tub. The Lounge Leads To An Exterior Balcony Overlooking The Lagoon Which Completes The Second Level Of This Brilliant Home. The Backyard Is A Resort-style Retreat Complete With Privacy Fencing, Outdoor Kitchen, Dining Space, Living Area With Fireplace And Tv, Patio With Multiple Fire Pits, Open Decks For Sunbathing, Pool, Outdoor Shower, And Dock Complete With 1 Boat Lift And 2 Jet Ski Lifts. This Property Is Amazing And Provides Everything A Homeowner Could Desire.
1301 Bunting Ave, Fenwick Island, De
This Property Is Definitely Worth The Wait!!! Location, Location, Location- Now Is The Time To Take Advantage Of This Rare Opportunity To Own An Elegant And Amazing Beach Home On One Of The Finest Oceanfront Lots In Fenwick. There Are Only 12 Oceanfront Lots In The Town Of Fenwick Island That Offer Southern Exposure At The Dune Crossing And One Has Finally Become Available To Purchase. The Panoramic Ocean Views Are Absolutely Incredible- Breathtaking ! Just Sit Back, Relax And Enjoy The Wide And Uncrowded Beach That Is Just Right Outside Your Backdoor. Welcome To 1301 Bunting Ave- So Many Memories Are Just Waiting To Be Made Here! Once You Arrive There Is No Need To Drive- Just Park Your Car And Stroll To Restaurants, Shops, Entertainment, Playground, Kayak Launch, Mini Golf, Arcade , Fenwick Boardwalk And More! Stay Tuned- More Amazing Description To Follow.
149 E Side Dr, Rehoboth Beach, De
Indulge In The Panoramic Views Of The Bay From This Perfectly Situated And Rarely Offered Property Located On A Waterfront Lot In The Coveted Rehoboth Beach Yacht And Country Club. This Home Offers Both Indoor And Outdoor Living And Entertainment Spaces, Making It Perfect For Hosting Friends And Family. Bask In The Sun From The Heated Gunite Pool With Expansive Deck Areas And Enjoy Afternoon And Evening Cocktails Lounging By A Separate Outdoor Wet Bar With Seating Surrounding A Gas Firepit, Relishing The Unobstructed Views Of Rehoboth Bay. Take Advantage Of The Waterfront With A Large Private Dock With Boat Lift And Jet Ski Ramp Located At The Entrance Of The Bay. The Entertainment Continues Indoor With An Expansive Great Room, Equipped With A Sleek Gas Fireplace, Hardwood Floors, And Large Windows And Doors Providing Plenty Of Natural Light And Breathtaking, Unrestricted Views Of The Bay, Waterways, And Wildlife. Enter Through A Set Of Double Doors Off The Main Living Area To Find An Entertainment And Game Room With A Beautiful Oak Wet Bar And Even More Views To Enjoy. The Kitchen Comes With Stainless Steel Appliances, Two Refrigerators, And Granite Countertops. The Center Island Makes Crafting Food And Beverages A Breeze And Offers Additional Seating. Enjoy Your Meals In The Indoor Dining Room Or The Adjacent Screened In Porch. Take The Grand Spiral Staircase To The Second Level Where You Will Find A Luxurious Primary Suite And 4 Additional Guest Suites, All Complete With Elegantly Tiled En-suite Bathrooms And Views Of The Bay. This Floor Also Includes A Conveniently Located Laundry Room. The Private Owner’s Suite Is A Sanctuary, With A Balcony And Sitting Room Overlooking Stunning Water Views, A Gas Fireplace, Two Oversized Walk-in Closets With Custom Organizers, And A Spacious Bathroom With A Walk-in Steam Shower And Separate Soaking Bathtub. The Owner’s Suite Also Has Its Own Private Washer And Dryer. This Home Comes With An Oversized Large Two Car Garage With Plenty Of Storage. Don’t Miss This Incredible Opportunity To Enjoy Coastal Living On The Water!
50 Acres Mount Joy Rd, Millsboro, De
Artesian To Supply Both The Water & Sewer. Activity In This Area For Development Is Ongoing. Property Is Mostly Wooded, With Mature Trees. The Area Is Rural, But Close To Everything That The 2nd Home Buyer Or Local Families Desire. No Heavy Traffic, No Night Noises From Living Near Downtown. A Very Beautiful Rectangular 50 Acre Parcel Within 20 Minutes To The Beaches. Water & Sewer Update, Quoting From Artesian Vp: "in Order To Provide Wastewater Service To This Property, The Property Owner Would Need To Fund A Sewer Force Main Extension To Convey The Wastewater From This Parcel To Our (artesian's) Existing System. This Is Currently 3 – 4 Miles Away And Likely More Than $1m To Extend. There Is A Chance That Withing A Few Years Other Development Projects In The Area Will Lead To Sewer And Water Infrastructure Closer To Parcel 234-20.00-22.00."
What Clients Are Saying...
My husband and I, embarking on a new chapter in our lives, toyed with the idea of buying a beach property. I did some on-line research and found a few properties and reached out to a few of the listing agents. Karla happened to be one of those realtors. But she just wasn't "one of those realtors". She was the first to contact me and did so on her way to a closing. I was impacted right from the start by her high energy and enthusiasm to help us! She made herself available immediately accommodating our schedule! We went out the very next weekend and began our shopping. Karla arranged a completely full day of showings of properties exactly as we had described. She was extremely knowledgeable of the area and the communities in which we shopped and knew the inventory as well. We were decisive and she was ready! We met the very next day and made an offer and she stayed on top of every detail until we reached an agreement. From there she arranged, with our blessing, the inspections and we closed in under 30 days. I know she had other transactions working in the same time frame, but she was ALWAYS available!! We felt so fortunate to have met a real professional and feel now as though we made a friend! Her follow through is parallel to her follow up after a closing. She has reached out to us over the last month a few times seeing how things are going. She has recommended services for us and then followed up to see how things worked out. I can truly say she is one of the very best in her profession. And this is not coming from a novice. I have been a residential lender for 22 years and I am an Area Manager. Karla sets a standard that is five diamond! Thank you Karla for making our experience so very wonderful and memorable!
-Tracy Hodges


