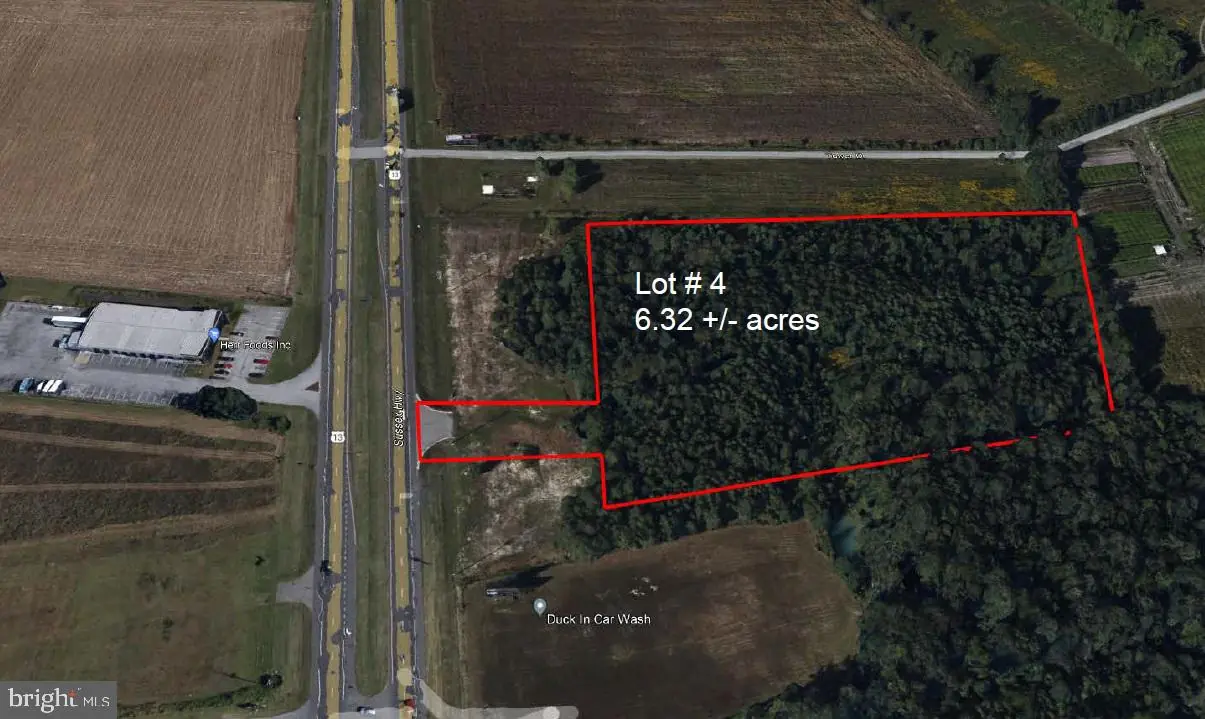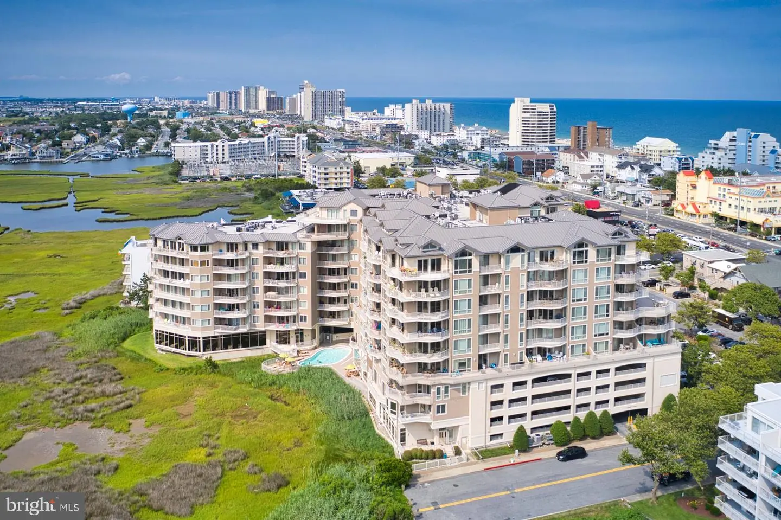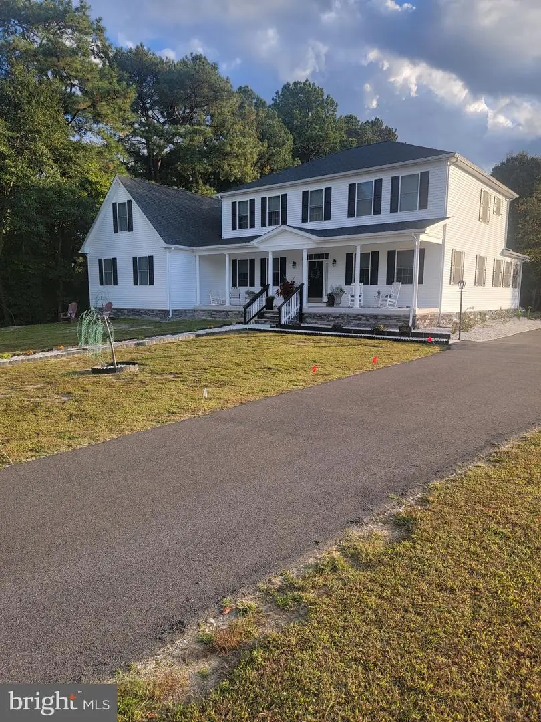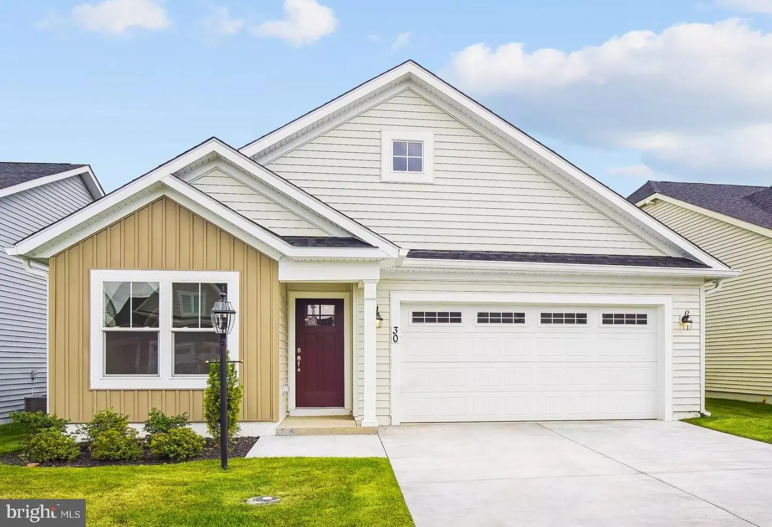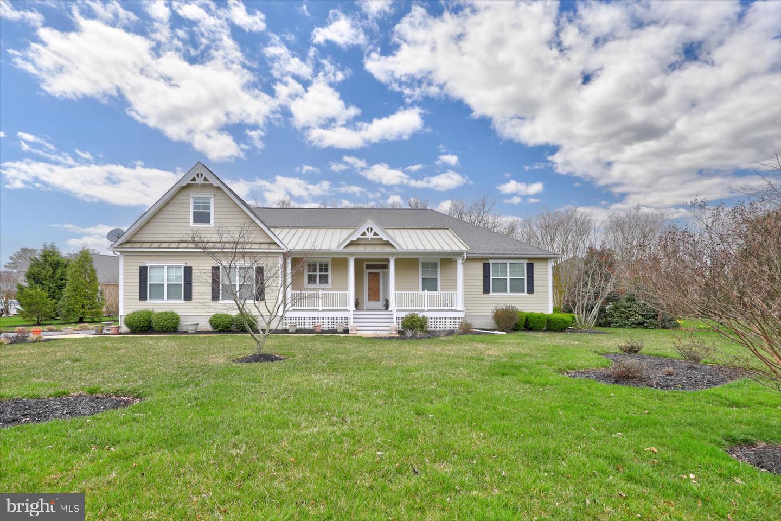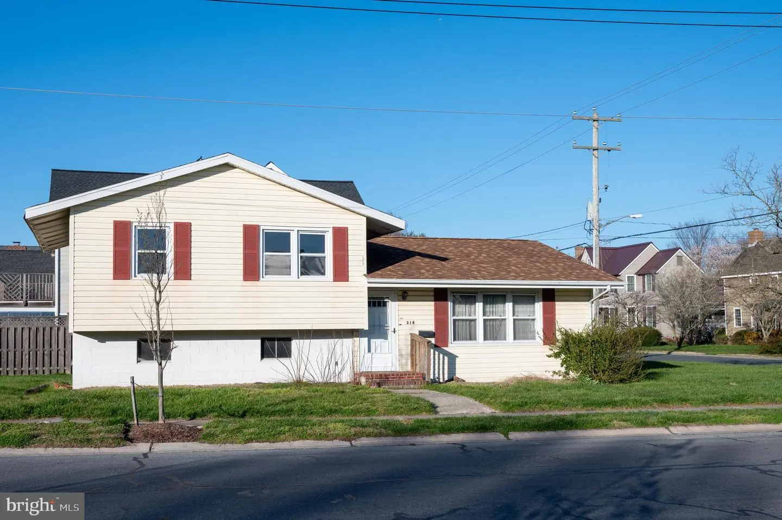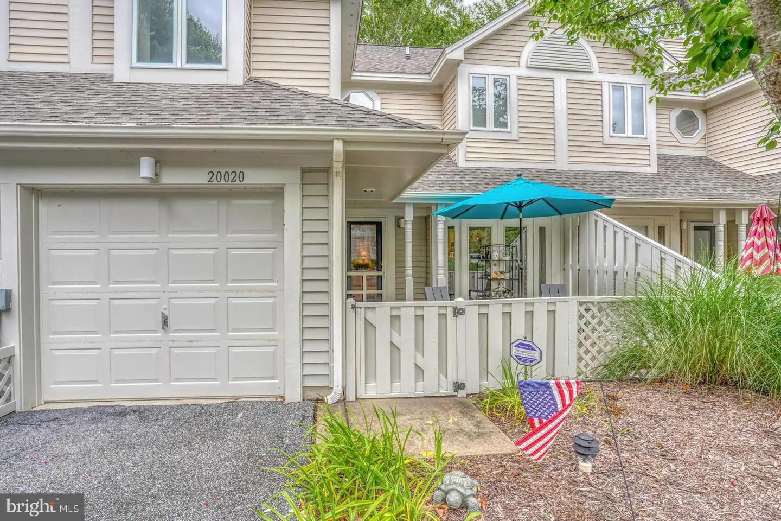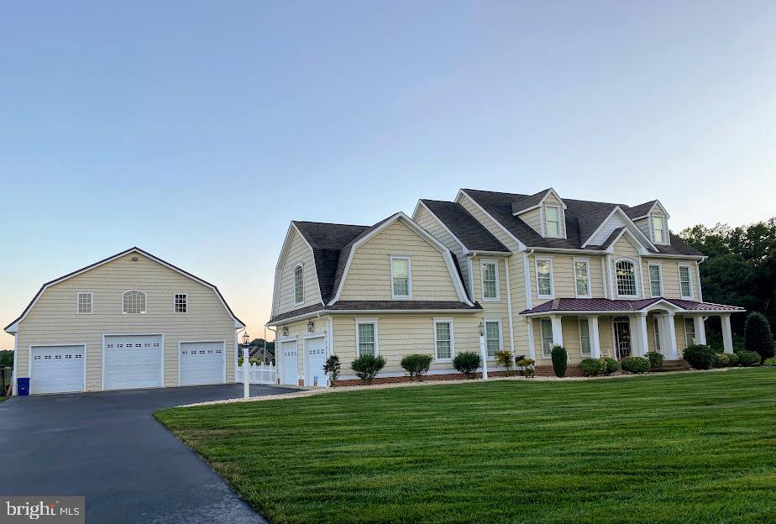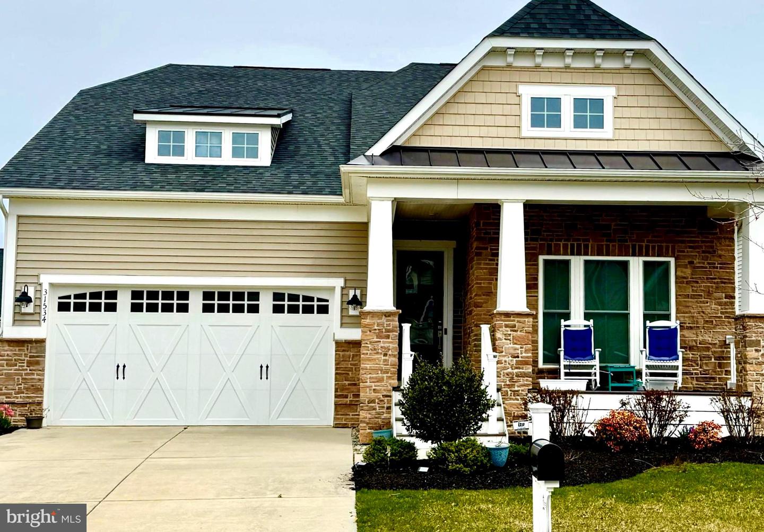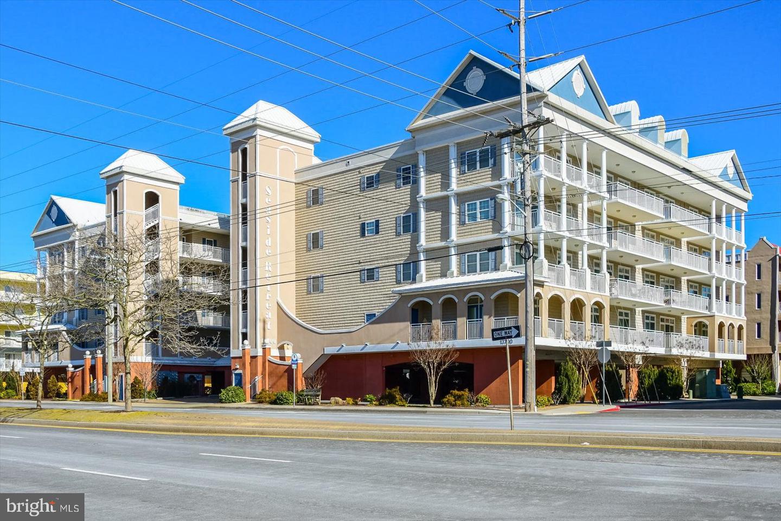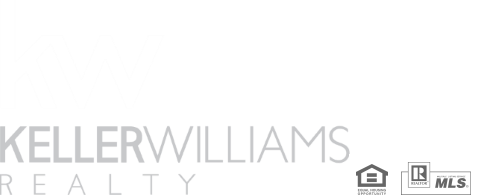0 E Sussex Hwy, Seaford, De
Commercial Land For Sale 6.32 +/- Acres In Close Proximity To Shopping Next To Duck In Car Wash. Property Can Be Sold 6.32 +/- Acres Or Split Into 6 Parcels At 132,500 An Acre.
121 81st St #310, Ocean City, Md
The Rivendell Is One Of Ocean City's Premier Hi-rise Condo Buildings Situated Directly On The Assawoman Bay And Houses The Hobbit, One Of Ocean City's Most Prestigious And Highly Rated Destination Dining Spots. Sweeping Views Of The Bay And Marshes, Along With Spectacular Sunsets, Give This Unique Two-level Beach Home A Magic Of Its Own. This Condo Is One Of Only Three Two-level Units In The Entire Rivendell Building. The Main Level Boasts A Foyer, Modern Kitchen, Full Dining Room, Half Bath, And Living Room. The Kitchen Features Granite Countertops, High-quality Cabinetry, And Stainless-steel Appliances. The Freshly Painted Dining Room Features An Elegantly Long Wooden Table With Multiple Inserts And Thick Table Pads (perfect For Crab Feasts!) And 10 Dining Chairs, Plus A Tall, Exquisite Liquor Cabinet. The Living Room Offers A Balcony For Outdoor Enjoyment And Amazing Views Of The Bay And Sunsets. All Bedrooms Are On The Lower Level And Each Features A Private Balcony For Relaxation, Plus A Stunning View Of The Bay. The Primary Bedroom, Separated By A Hallway From The Other Bedrooms, Offers A Luxury Soaking Tub, Plus A Separate Glass-enclosed Shower. The Other Two Bedrooms Share A Private Hallway And Full-bathroom With Glass-enclosed Shower. A Full Laundry Room On The Lower Level Features A New Washer And Dryer. This Unique And Spectacular Beach Home Will Not Linger On The Market So Please Come See It Soon!
29809 S Striper Hbr #c1, Rehoboth Beach, De
Exclusive Coastal Retreat End-unit Townhome At Park Shore 29809 S Striper Harbor # C1 In Rehoboth Beach, Delaware, Located Less Than 1 Mile From Rehoboth Avenue, Beach, And Boardwalk. This Modern Open-concept Floor Plan Features Numerous Upgrades And Sun-filled Rooms Throughout. A Welcoming Covered Entry Opens To A Roomy Foyer With A Coat Closet And Powder Room. As You Enter The Main Level Living Level, You Will Find A Sense Of Continuity And Flow, Beginning With A Generous, Dedicated Dining Area That’s Open And Airy. Accommodate Multiple People In The Gourmet Kitchen With A Statement Island Covered In Granite, Counter Seating, Abundant Storage, A Pantry, And Stainless Appliances. Enjoy The Spacious Living Room And Sliding Doors To The Patio Area, Perfect For Outdoor Entertaining. Luxury Vinyl Flooring Throughout The Main Living Level Gives A Smooth, Cohesive, Comfortable, And Inviting Look. The Well-appointed Second Level Boasts A Relaxing Primary Bedroom With Two Walk-in Closets Suitable For Perfectly Stowing All Your Beach Attire. A Calm And Relaxing En Suite Bath Is Designed With A Double Vanity And A Fully Tiled Shower That Complement This Space. Two More Guest Bedrooms, A Full Hall Bath, A Laundry Area, And A Balcony To Catch Sunsets Complete The Second Floor. This Immaculate Home Is In Excellent Condition, Fully Furnished, Turnkey, And Ready To Move In. Convenient Attached Garage For 1 Car And Loads Of Storage Plus An Additional Assigned Parking Space. Visitor Parking Is Available. Park Shore Is A Boutique 22-unit Townhouse Community With A Saltwater Pool And A Bathroom Changing Room. Suitably Located East Of Rt. 1 With Easy Access To Shopping, Culinary Exploration, Outdoor Amusements, Pristine Beaches, And A Vibrant Boardwalk.
10318 Old Furnace Rd, Seaford, De
Built In 2021 And Sitting On A Well Maintained 1.82 Acre Lot, This Farmhouse Style Home Has 4 Bedroom 5 Bathrooms And Is Ready To Move In. Some Of The Features Of This Home Include: Main Floor - Master Bedroom 1 Has Bath W Soaker Tub, Walk-in Shower And Walk-in Closet. Sunroom, Spacious Kitchen, Family Room, Dining Room, Living Room And Decorative Barn Doors . Second Floor - Master Bedroom 2 Has Full Bathroom And Walk-in Closet. 2 Aditional Bedrooms, Bonus Recreation Room, And Unfinished Storage Room That Could Be 5th Bedroom, Plus A Full Bathroom. Two Separate Stairways For The Second Floor. Front Entrance And Back Entrance Next To Kitchen. All Windows Are Tiltout For Easy Cleaning And Also Have Safety Latches. Basement - Finished With Half Bath, And Large Storage Area. Walk Out Exterior Entrance For Easy Access In And Out. Cable Hook Up Throughout Home Including Basement. Garage - 2 Car Attached With Storage Closet. Outside - Storage Shed 14'x28' With Electric And Dusk To Dawn Lighting. Blacktop Driveway Front And Back. Two Wooden Fence. Lanscaped W White Stones. Amish Built Wooden Swingset Included. 2 Motion Flood Lights On The Rear Corners Of The House. This Home Is 30 Minutes From Delaware Beaches And Has Easy Access To 13.
19771 Duffy St, Rehoboth Beach, De
Proposed New Construction - Presenting Caruso Homes Osmond Model, A Single Family Home Designed To Take In The Surrounding Views. The Home’s Open Floor Features A Kitchen, Great Room, Dining Room And An Optional Patio/deck. The Osmond Includes Caruso’s Signature Standard Features - Luxury Plank Flooring, Granite Counter-tops, Stainless Steel Appliance Package, Tile In All Baths, & Quartz Vanity Tops. The Possibilities Are Endless For A Primary Home, Vacation Property, Or Rental Investment On A Beautiful Lot. On Your Lot Pricing Shown Is The Base House Price Only, The Lot & Estimate For Lot Finishing Fees. Upgraded Options And Custom Changes Are Additional. Photos May Display Optional Features That Are Not Included In The Base Price.
36972 Serenity Dr, Selbyville, De
Introducing A Captivating New Listing In The Refuge At Dirickson Creek. Situated On An Oversized Corner Lot, This Home Welcomes You With A Spacious Front Porch Setting A Charming Tone For This 4-bedroom, 3.5-bath Residence. Step Inside To Discover An Inviting Open Floor Plan With Hardwood Flooring Throughout The Main Living Area Including The Kitchen, Dining Room, Family Room And Den. The Kitchen Boasts 42" Maple Cabinetry, Granite Countertops, And A Stainless-steel Appliance Package With New Side-by-side Whirlpool Fridge, Complemented By A Stylish Tile Backsplash. The Kitchen Seamlessly Flows Into The Family Room, Featuring Vaulted Ceilings, Propane Fireplace And Built-in Shelving, Creating An Ideal Space For Relaxation And Gatherings. A Formal Dining Area With Crown Molding Adds A Touch Of Elegance To Your Dining Experience. The Family Room Also Leads You To A Large Three-season Glassed Room With Tile Flooring. Retreat To The Owner's Suite, Complete With Hardwood Flooring, Large Walk-in Closet And A Luxurious Bathroom Featuring A Soaking Tub, Separate Shower, And Double Vanity. Two First Floor Guest Bedrooms Share A Full Bath, While A Large Laundry Room With Cabinets And A Half Bath, Along With A Den, Provide Additional Convenience On The Main Level. Discover An Additional Guest Bedroom And Full Bath On The Second Level Along With Extra Storage Space. Additional Features Of This Home Include Ceiling Fans, Recessed Lights, Hardi-plank Siding, Window Treatments Throughout, Newer Heat Pump, Mini Split On The Second Level, Irrigation System With Separate Well, Rear Deck, And Backing To Mature Trees For Added Privacy. Enjoy All That The Refuge Has To Offer- Outdoor Swimming Pool, Tennis Courts, Volleyball Courts, Exercise Room, Boat Ramp And Playground. Just Minutes To Delaware And Maryland Beaches, Restaurants, Shopping, Freeman Arts Pavilion And Much More. This Beautiful Home Is Awaiting It's Next Fortunate Owner.
314 Burton Ave, Lewes, De
Investors Alert! Adjoining Lot Is For Sale (not Included). Diamond In The Rough Located In The Coastal Town Of Lewes. Walking Distance To Downtown And The Canal. Purchases Is A Guardianship Sale And Will Need To Be Court Approved. Being "sold As Is".
20020 Green Way #20020, Bethany Beach, De
Back On The Market Through No Fault Of The Seller...welcome To 20020 Green Way....enjoy All The Amazing Amenities Sea Colony Has To Offer While Being Removed From All The Hustle And Bustle. This Spacious Furnished Town Home Is A Rare Find! Enjoy Nature And Tranquility Right Outside Your Backdoor. No Neighbors To Be Seen! This Home Offers An Abundance Of Outdoor Living Space...a Private Gated Courtyard In The Front, Full Of Bright Afternoon Sunshine. Enclosed Sunroom Outback Overlooking Nature. Also, A Private Sundeck Off The Primary Bedroom...the Perfect Place To Relax, Enjoy And Have Some "me Time". This Town Home Has Been Meticulously Maintained An Offers An Open Concept Floor Plan With Plenty Of Space To Entertain Family And Friends. The First Floor Has Beautiful New Lvp Flooring Through Out, A Large White Kitchen With Lots Of Cabinetry And Counter Space, A Sunny Breakfast Area Leading To The Gated Courtyard, A Large Dining Area Off The Kitchen Which Leads To Roomy Sunroom Overlooking Nature. The Dining Area And Kitchen Are Open To The Family Room...great Space For Entertaining. A Powder Room And Personal Driveway And Garage With Additional Storage Complete The First Level. The Second Story Boasts A Roomy Primary Bedroom With Ensuite Bath, A Double Vanity, Tub, Stall Shower And The Private Sundeck. Two Additional Ample Size Bedrooms, A Renovated Hall Bath And Laundry Complete The Second Level. Be One Of The First To Tour This Unique Property Located In The Amenity Rich Community Of Sea Colony Offering Exclusive Access To A Private Guarded Beach, 12 Pools( 2 Indoor /10 Outdoor) A World Class Tennis Center With Indoor And Outdoor Courts, State Of The Art Fitness Centers, Hiking And Biking Trails, Playgrounds, Picnic Areas And Beach Shuttles...it's Time To Start Living Your Delaware Beach Dream:)
12226 Chipmans Pond Rd, Laurel, De
This Property Is Sure To Check Off The Items On Your Wish List! Beautiful Custom Built Home Boasts Over 4,700 Square Feet Of Living Space, Which Offers Remarkable Craftsmanship Throughout. In Addition To The Large 2 Car Attached Garage, There Is A 2 Level 3 Bay Detached 45x45 Outbuilding. Second Level Of The Detached Outbuilding Is Also 45x45 And Has Been Floored. Great Area For Gym Or Studio. The Beautiful Lawn Has Underground Lawn Irrigation To Keep It Green During Those Summer Months. As You Enter From The Front Door, You'll See The Lovely Foyer With A Gorgeous Stairway And Hardwood Floors. Located On Each Side Of The Foyer, You'll Find Two Rooms Which Offer Numerous Possibilities (office/formal Living Room/playroom/den). The Large Eat-in Kitchen With 8 Person Island Is Great For Hosting Family Dinners And Holiday Parties. Just Off The Dining Area Of The Kitchen, Is An Open Room With Pillars On Each Side And A Beautiful Stone Gas Fireplace, Which Would Make A Great Formal Dining Room. Also Just Off The Dining Area Is A Nice Size Family Room With Cathedral Ceiling, Exposed Wooden Beam, Ceiling Fan, Recessed Lights And Access To The Pool Area. On The Main Level You'll Also Find A Full Bath And A Separate Laundry Room With Built-in Cabinets, Additional Sink And Front Load Washer And Dryer. Laundry Room Is Conveniently Located Just Off The Pool Area. The Wow Factor Continues On The Second Level! The Large Primary Bedroom Suite Is A Dream Come True. It Includes A Large Private Bath With Corner Soaking Tub, Large Tile Walk-in Shower With Tile Bench Seat, Double Vanity And Large Walk-in Closet. Down The Hall You'll Find 2 Nice Size Additional Bedrooms. Further Down The Hallway Is The Second Upstairs Full Bath And Large Recreation/game Room. Seller Installed (2) 4" Wells, One Supplies Water To The House And The Additional One Is For The Lawn Irrigation, Also Installed (2) Pellet Stoves One On The Main Level And One On The Upper Level. Home Offers Central Vacuum System, Surround Sound System And 2 Hot Water Rinnai Systems. This Great Property Is Located In A Country Setting Just Down From Chipmans Pond And Is Only A Few Minutes' Drive To Trap Pond Delaware State Park, Which Offers Canoeing, Paddle Boating And More. It's Also Less Than An Hour Drive To Delaware And Maryland Beach Resorts. Give Me A Call And Let's Get You Into Your Dream Home!
31534 Gooseberry Way, Lewes, De
Discover Luxury Living At 31534 Gooseberry Way In The Award-winning Coastal Club Community Of Lewes, De. Nestled On A Picturesque Street That Culminates In A Park-like Setting With Scenic Walking Trails, This Stunning Nv Home Offers Luxury, Comfort And Convenience. Step Onto The Charming Covered Front Porch Or Retreat To The Backyard Oasis, Complete With A Screened-in Porch, Newly Built Deck, And A Small Patio Perfect For Bbqs. Families And Pet Owners Will Appreciate The Fenced-in Yard And Flood Lights For Added Security. Enter This Meticulously Crafted Home To Find Hardwood Floors Gracing The Foyer And Main Floor Living Areas, Including The Primary Bedroom. With A 10-foot Bump Out Expanding The Kitchen And Basement Footprint, This Home Offers Abundant Space And Functionality. The True Foyer Welcomes You With Crown Molding, Leading To Two Large Guest Bedrooms And A Fully Tiled Bathroom. One Bedroom Enjoys The Luxury Of Being An Ensuite, Perfect For Guests Or Family Members. The 10-foot Coffered Ceilings In The Great Room Exude Elegance, While Custom Moldings Adorn The Dining Room/office. Entertain With Ease In The Large Kitchen Boasting Fresh White Cabinets, Glass Subway Tile Backsplash, And Neutral Quartz Countertops. Upgraded Appliances Include A Gas Cooktop And Wall Oven. The Kitchen Eating Area Opens To The Screened-in Porch Via Double French Doors, Enhancing The Indoor-outdoor Flow. Retreat To The Expansive Primary Suite Featuring Three Large Windows And An Ensuite Bath With A Roman Shower, Double Vanity With Granite Countertops, And Tiled Walls And Ceiling. The Finished Basement Offers A Fully Tiled Bath, Private Bedroom, Extended Family Room With High Ceilings, And Ample Storage Space. Additional Features Include A Welcome Center Off The Garage Entry, Laundry Room With Steam Washer And Dryer, Designer Light Fixtures And Fans, Energy-efficient Insulation, Tankless Hot Water Heater, Outdoor Shower, And Custom Blinds Throughout. Experience Luxury Living At Its Finest With This Meticulously Crafted Home In Coastal Club. Schedule Your Private Tour Today And Make 31534 Gooseberry Way Your New Address. Hoa Fees: $630.00 Lighthouse Club Per Quarter; $333.50 hoa Per Quarter; One-time Capital Contribution: $5k Lighthouse Club; $2,250 Hoa
13700 Coastal Hwy #402, Ocean City, Md
You Must See This Stunning 3- Bedroom 3- Bath Top Floor Unit In The Desirable Seaside Retreat Condominium Building. The Open Floor Plan Seamlessly Connects To The Beautifully Decorated Living, Dining And Kitchen Areas. You Will Enjoy Sitting On The Expansive Balcony Which Spans 50 Feet( The Largest Balcony In The Building) To Enjoy The Awesome Ocean Views. In Addition To The Inviting Interior, You Will Have Access To The Secure Building And Amenities, Roof Top Pool With Panoramic Ocean Views, Exercise Room, And Private Storage Locker For All Your Beach Essentials. This Unit Is Lovely Cared For And Enjoyed By Family And Friends, It Has Never Been In A Rental Program, However The Building Does Allow Rentals, The Units Hvac Was Replaced In 2021 Along With The Water Heater In 2020, Unit Will Be Sold Furnished With A Few Exemptions. Start Your Family Memories In The Beautiful Turn Key Unit, Prime Location Offers The Best Of Both Worlds Steps To The Beach And Dining , Shopping And All Ocean City Has To Offer. Schedule You're Showing Today!!!
33743 Catching Cove Ct, Lewes, De
Enjoy This Start Ready Admiral With Spring 2024 Delivery Featuring Gourmet Kitchen, Gas Fireplace Luxury Owners Bath, Screened Porch And Patio! Built By Award Winning Local Home Builder, Capstone Homes In The Picturesque Community Of Catching Cove. This Community Consists Of Just 24 Single-family Homes Located Within Walking Distance To The Bike Trail On Savannah Road, 2 Miles To Dining And Shops On Second Street And 3 Miles To Lewes Beach. Conveniently Located In The Highly Sought-after East Of Rt 1 Area Of Lewes. Carefully Designed To Reflect The Unique Needs And Preferences Of Modern Families, With Customizable Floor Plans Available To Ensure That Your Home Is Tailored To Your Individual Style. This Award-winning Builder Understands That The Home Building Process Can Be Overwhelming, Which Is Why They Offer A State-of-the-art Showroom To Help You Make Your Design Choices With Confidence. From Flooring To Fixtures, You Can Choose From A Range Of Premium Finishes And Materials To Make Your Home Truly Personalized To Your Wishes. Each Of These Charming Homes Focuses Towards The Community Landscaped Buffer In The Rear, Providing A Serene Oasis And Offering Residents The Opportunity To Enjoy The Natural Surroundings In Peace, Tranquility And Privacy. At Catching Cove, You Will Enjoy An Unparalleled Maintenance Free Living Experience. Lawn Care, Exterior Home Maintenance, Irrigation, Common Area Maintenance, And Trash Service Will Be Taken Care Of By The Association, Leaving Residents Free To Concentrate On The Things That Matter To Them Most. Don't Miss Your Chance To Experience The Joy Of New-construction Living At Catching Cove. The Admiral - Starting At $689,990 Is A Two-story 2,640+ Square Foot Home With Many Opportunities To Personalize. With A Spacious Kitchen, Great Room, Dining Room, 3 Bedrooms, Loft/retreat Area, 2 Full Baths And Powder Room. Buy Start Ready Or Customize This Floorplan With The The Help Of A Certified Design Consultant At Capstone's State-of-the-art Design Studio. Book A Tour Today And Discover The Perfect Home For You And Your Family. Only 9 Remaining!
What Clients Are Saying...
Karla was an excellent resource for our home buying experience in Delaware. Karla spent many days taking us all over Bethany and Ocean View before we decided on Bayside. We didn't know exactly we were looking for and Karla was extremely patient while we figured it out for ourselves . She showed us new construction and resales . When we decided on new construction, Karla was there every step of the way to help us understand the new home buying process. From contract signing to the final walk through, Karla made herself available to us whenever we needed her. She is a professional, and she is so friendly and easy to work with. We highly recommend Karla to anyone considering a home purchase in the area.
Pete and Beth S.


