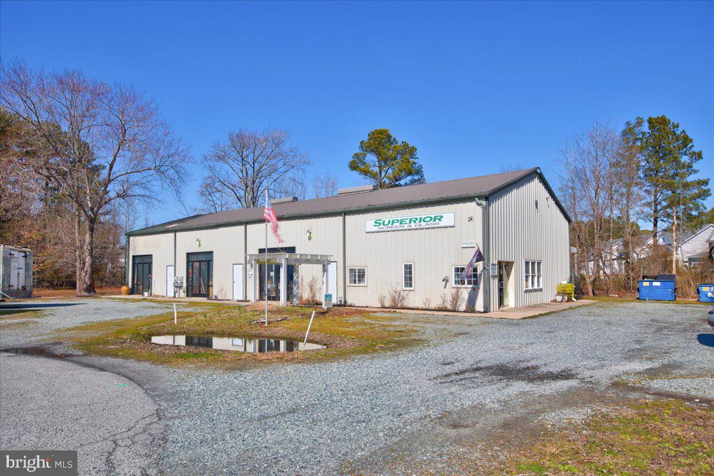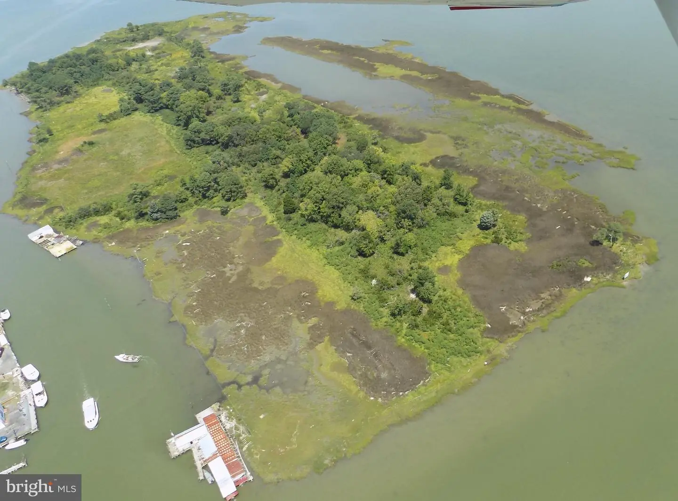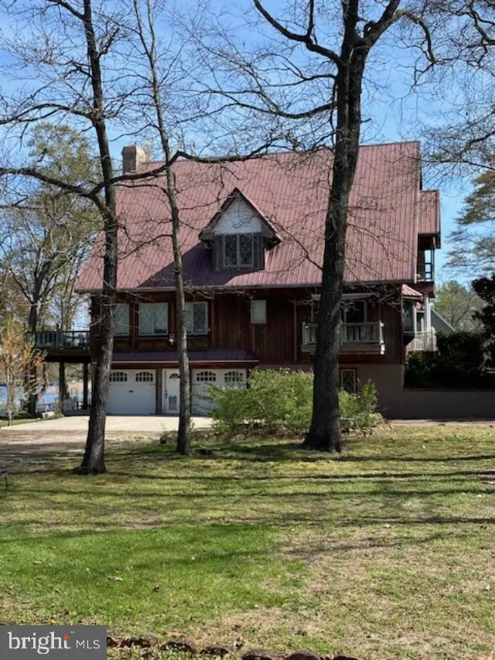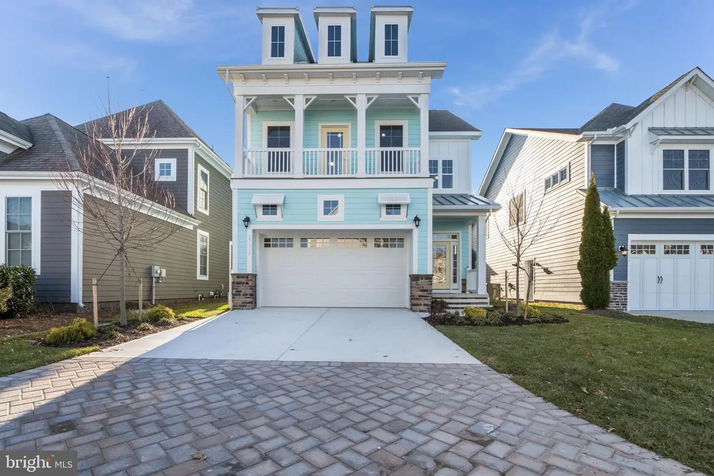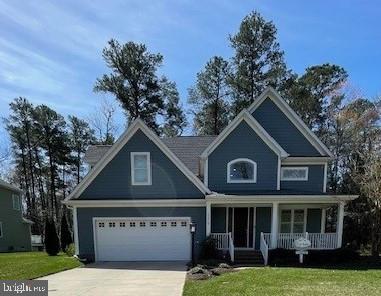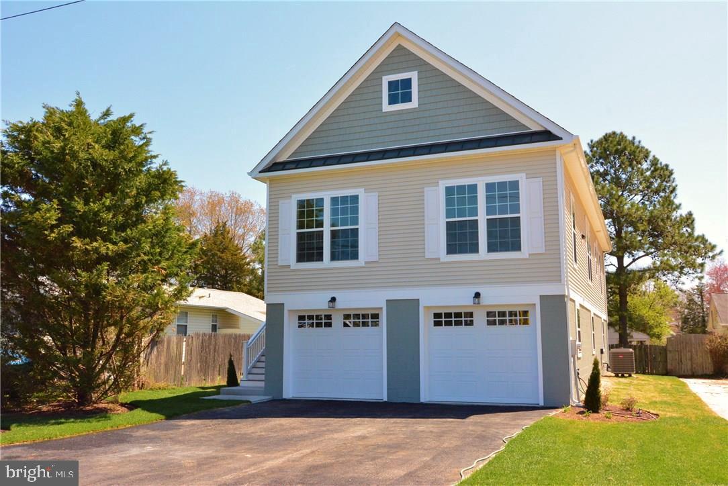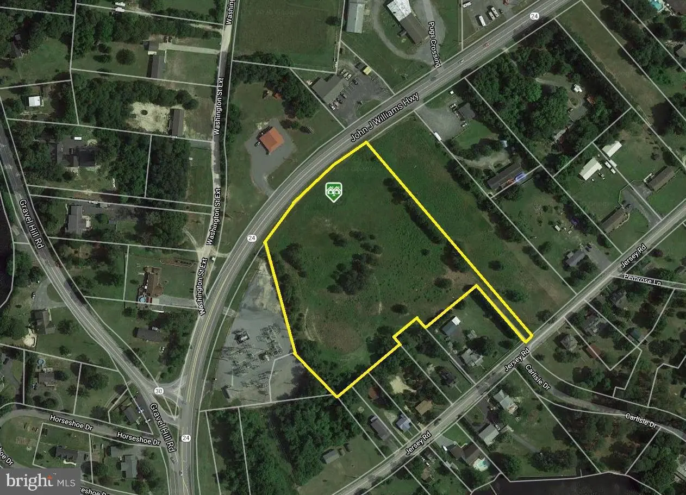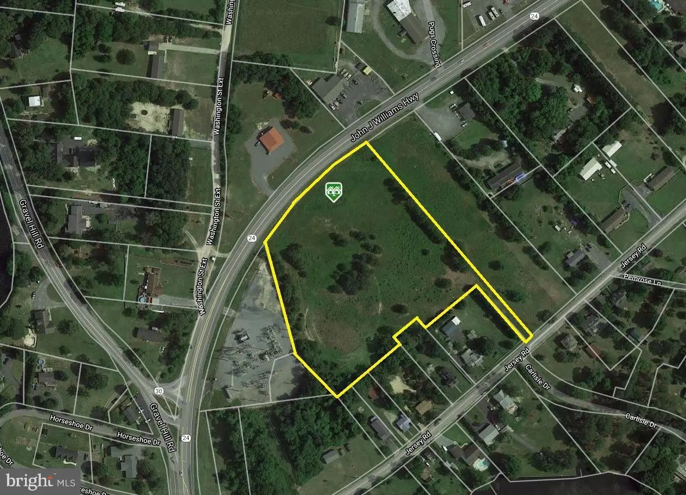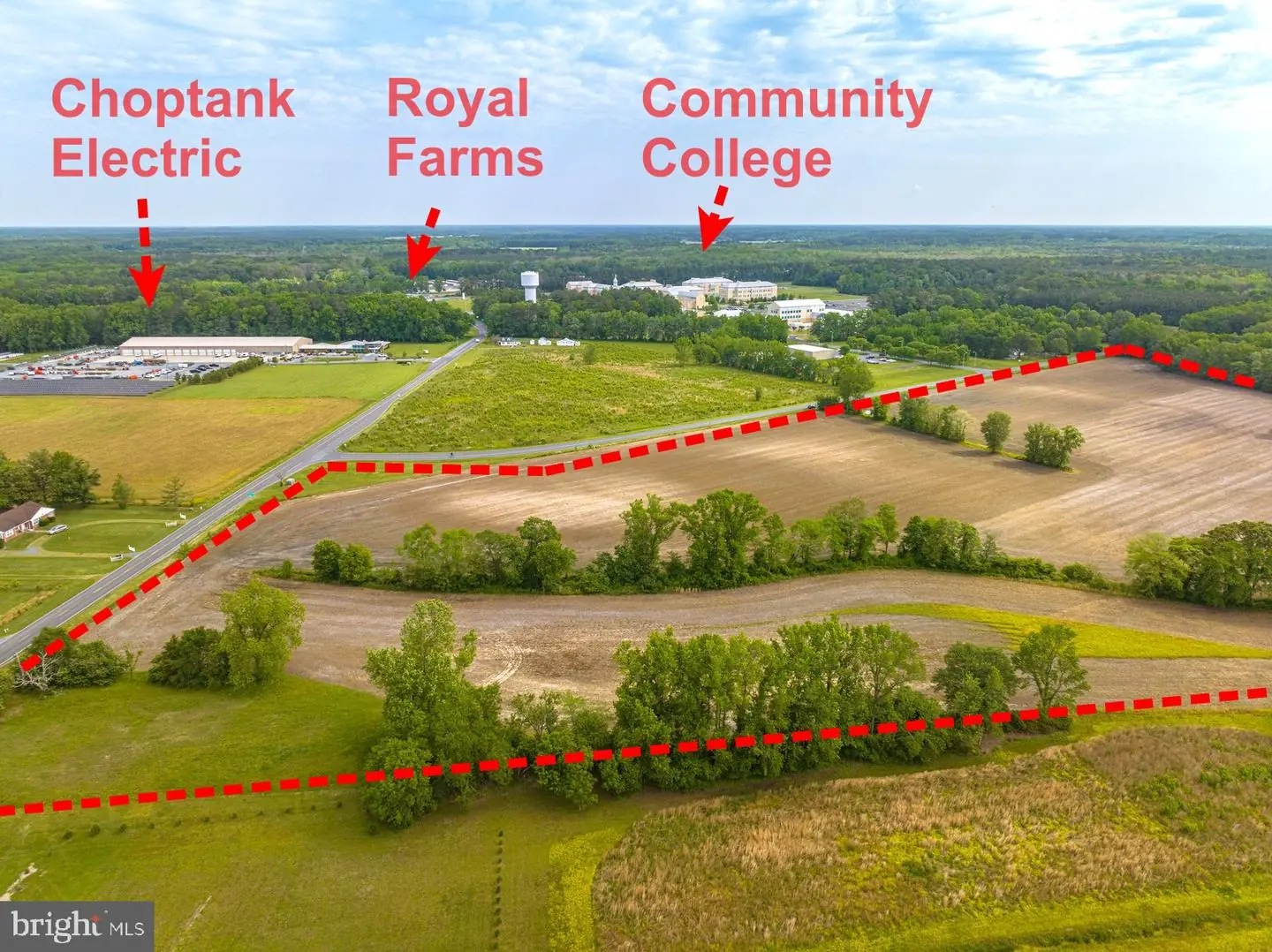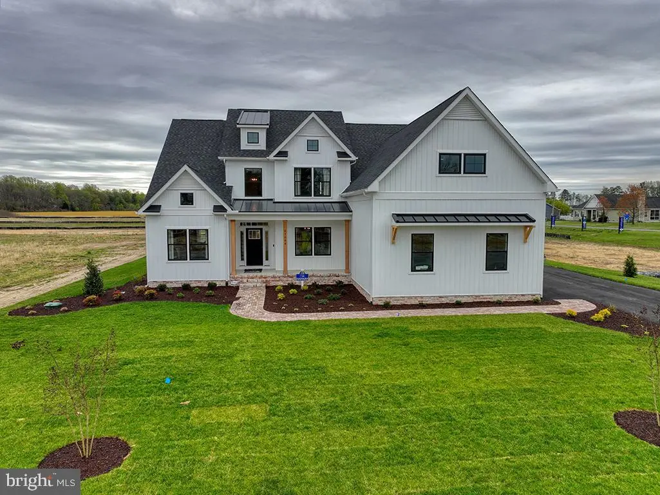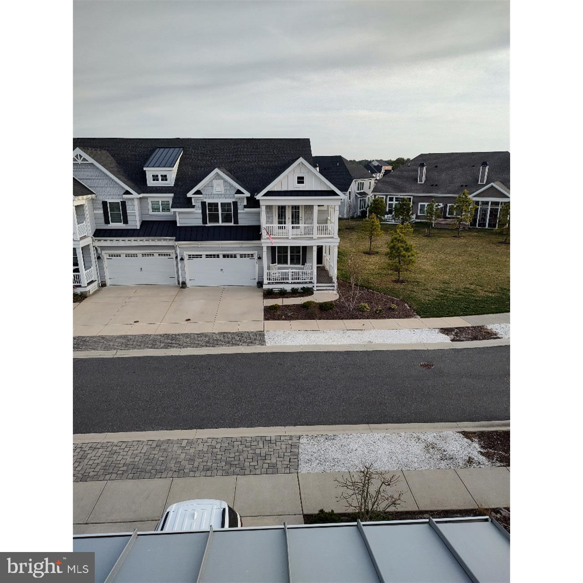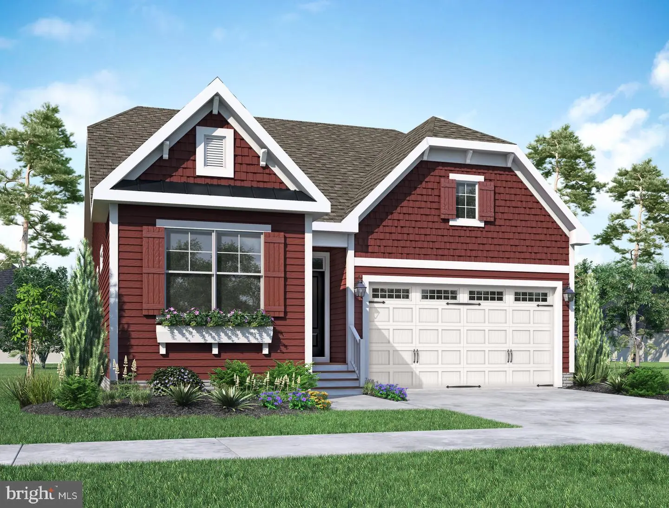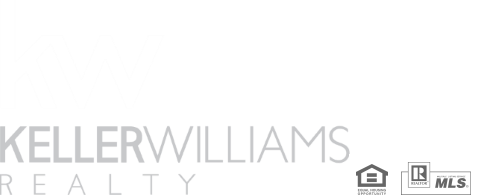1 Town Rd, Ocean View, De
Discover The Potential Of This Prime Commercial Property Nestled In Ocean View, De. Featuring A 40x100 Engineered Steel Frame Building With Ample Parking, This Property Offers A Versatile Canvas For Various Commercial Endeavors. Including Two-story Finished Office Space With Four Baths, It Provides Flexibility For Showroom, Industrial, Or Rental Purposes. The Strategic Layout Allows For The Utilization Of One Section While Renting Out The Others. Whether You're An Entrepreneur Looking To Establish Your Presence, An Investor Seeking Rental Income, Or A Business Owner In Search Of A New Location, This Property Offers An Enticing Opportunity. Located In The Heart Of Ocean View, It's Convenient Position Adds To Its Appeal, Making It An Ideal Choice For A Wide Range Of Commercial Ventures.
0 Unknown, Ewell, Md
Wow!!! This Is Your Chance To Own 55 Acres Of Uninhabited Pristine Waterfront Property In The Middle Of The Chesapeake Bay Know As Goat Island!!! The Island Offers The Best Of Both Worlds, Enjoy The Seclusion Of 1.26 Miles Of Shoreline & 360 Degree Waterfront Views!! This Island Has A Good Elevation , Approved Perc Test And Existing Electrical Service. Goat Island Has Fantastic Potential For Anything From An Out-of-the-way Retreat, Hunting Lodge, Bed-and-breakfast, Wildlife Refuge To An Eco-resort Showcasing The Serenity Of The Environment That Makes Up The Chesapeake Bay. The Real Name Of The Island Is Bradshaw's First Purchase, But Is Called Goat Island By The Locals Because Of The Estimated 30 Goats Living On The Island. The Island Is Well Known For Its Picturesque Flora, Fauna, And Beautiful Sunsets.
28538 Dot Ave, Seaford, De
This Is A Prestigious Style Tudor Home Situated On The Beautiful Nanticoke River With Views Of The Historical Woodland Ferry. This Three Story Home With Cathedral Ceiling Is Equipped With An Elevator For Added Convenience And Handicap Services Which Travels To All Three Floors. There Are Two Additional Staircases In The Home As Well. This Home Has Three Bedrooms And Three Full Bathrooms, One Of Which Has A Custom Built Walk-in Tub. Additionally, There Are Two Offices, A Bar, Family Room, Dining Room, Kitchen Bar With Bar Seating, Laundry Room, Third Story Loft Area And A Third Story Finished Bonus Room With Hardwood Floors And French Doors Which Was Meticulously Built By Its One Owner. The Wood Burning Fireplace Is Surrounded By Marble. The Kitchen And Dining Room Have Solid Cherry Flooring And There Is Solid Wood Flooring On The Third Story Level As Well. There Is Italian Tile Flooring In The Foyer And Hallway As Well As In The Fully Equipped Bar Area With Sink, Bar Refrigerator, And Bar Seating Adjacent To The Family Room. The Kitchen Has Custom Built Solid Cherry Cabinetry, A Garbage Disposal And A Large Gas Range With Warming Oven And A Pot Filler Faucet. This Home Has A Two Car Climate Controlled Garage With A Workshop Area Connected By French Doors. The Estate Also Has A Beautiul Screened In And Vinyl Window Gazebo Overlooking The Nanticoke River. There Is Also A Full Size Cedar Bathhouse Located Next To The Gazebo For Outdoor Convenience And Entertaining. The Cedar House Also Includes A Separate Workshop Area With Sink And Dutch Doors For Storage With An Additional Pull Down Stairs With Upper Level Storage. Additionally, This Home Has A Beautiful Full Length Second Story Deck Overlooking The Nanticoke River With Sliding Glass Doors As Well As Another Second Story Balcony And A Third Story Balcony. There Is Also A Patio On The Ground Level With Sliding Glass Doors. The Home Is Equipped With An Alarm System Along With Vinyl Fencing Surrounding This Prestigious Secluded Estate With Breathtaking Views Of The Nanticoke River And Abundant Wildlife.
27508 S Nicklaus Ave #50, Millsboro, De
The Sophie Is The Newest Home Just Built In The Peninsula Located Directly On The Golf Course. This Coastal Beauty Will Give You All The Vibes Of Living At The Shore But Actually Located Directly On The Award Winning Jack Nicklaus Golf Course. This Home Offers 2559 In Square Footage And Is Offering 4 Bedrooms And 3.5 Baths. As You Walk In The Door You Are Invited By Wood Floors, High Ceilings And Recessed Lighting. The First Floor Owners Suite To The Left Is Spacious In Size Offering Wood Floors, High Ceilings, Recessed Lighting And Ceiling Fan. The Private Owners Bath Offers Floor To Ceiling Tile Shower With Bench & See Thru Glass. The Dual Vanity Has Tons Of Countertop Space And Accents The Tile Flooring In Color. The First Floor Laundry / Mudroom Is Located Towards The Front Of The Home And Directly Off The Garage. Now Entering Into The Luxury Kitchen You Will Be Greeted With Granite Countertops, Stainless Steel Appliances, And Abundance Of Upgraded Cabinetry That Is Offering Inside And Underneath Lighting, And A Tremendous Kitchen Island For Bar Stool Seating. And Entertaining. The Living Room Offers Cathedral Ceilings, Double Row Windows For An Abundance Of Afternoon Sunshine, A View Of The Fairway, A Stone Faced Gas Fireplace With Mantle. If The Outdoors Is More Your Speed Then Step Out The Slider Off The Kitchen And Enjoy The Outdoors From The Lower Trex Deck Giving You A Front Row Seat Of The Golfing Action. As We Venture Upstairs You Will Notice The Upstairs Loft Area Over Looking The First Floor. This Area Is Set Up For A Second Living Space As Well As An Extra Wide Hallway To The Additional Bedrooms Even Offering Connections For A Future Wet Bar Area. The Second Owners Suite Is Situated Up Front And Offers A Vaulted Ceiling, Ceiling Fan, Double Walk In Closets And An Exterior Door To Your Private Veranda Overlooking The Common Area. The 2nd Owners Bath Has A Ton Of Storage With Extra Cabinetry, Glass Doors And Brushed Nickle Hardware. The Over Sized Tile Shower Has Seating, A Port Window To The Outside For Daylight, Overhead Lighting And See Thru Glass Door. The Third Bedroom Is Fully Carpeted With A Double Door Closet And Located Next To The Hallway Bath. The Hallway Bathroom Offers A Tub/ Shower Combo With Tile, A Single Vanity, Mosaic Tile Flooring, And Brushed Nickle Fixtures. The Final Bedroom Is Located On The Back Of The Home And Offers An Oversized Outside Deck Accessed From The Bedroom. This View Is Not Only Of The Golf Course But Of The Indian River Bay So You May Spend More Time Out On The Deck Than Sleeping. Insight Homes Is An Award Winning Builder And The Leader In Energy Efficient Homes Recognized By The Department Of Energy. Everything From The Filtration System On The Hvac Unit To The Whole House Vacuum System, To The Homerun Plumbing System All Serve A Purpose And A Cost Savings To The Homeowner. The Peninsula Offers World-class Amenities Such As Gated Security, Clubhouse, Jack Nicklaus Golf Course, Driving Range, Fitness Center With Indoor, Outdoor And Wave Pools, Hot Tubs, Sauna, Spa Room, Tennis, Pickle-ball, Dog Park, Community Garden, Nature Center And Walking Trail, Bay Beach, Fishing & Crabbing Pier. Close To The Indian River Bay And A Short Drive To All Of Delaware's Popular Resort Towns, Beaches And Ocean City Famous For The White Marlin Fishing Tournament.
11714 Maid At Arms Ln, Berlin, Md
Available Just In Time For Summer 2024! This Home Will Go Fast.you Will Be Living The Resort Life In This Immaculate Home In The Coveted Gated Community Of Glen Riddle. Located On War Admiral’s Golf Course’s 6th Hole. You’ll Live In The Ideal Coastal Location Near World Renowned Ocean City Beaches, The West Ocean City Marina And One Of America’s Coolest Small Towns, Berlin, Md.this Home Features Everything On Your Wish List – And More.when You Enter The 3,482 Square Foot Living Space, You Are Immediately Greeted By Beautiful Custom Wood Flooring And Office. All Of Which Are The Prelude To Your Dream Chef’s Kitchen. It’s All Custom! This Home’s Kitchen Features Quartz Countertops, Custom Cabinetry And A Massive Wood Island. From The Six-burner Gas Stove To Restaurant Size Freezer And Refrigerator. All Of Which Is Beautifully Maintained. Off The Kitchen Is The Perfect Screened In Porch To Have Family And Friends Over For A Crab Feast.the Primary Suite Is A Site To Behold, With Custom Bedroom Tray Ceiling, Two Walk-in Closets And A Bathroom That Rivals The Ritz. A Massive Soaking Tub, Large Curb-less Shower And Dual Vanities Will Be Welcome Additions To Your Daily Routine. Upstairs Features A Second Bedroom With A Bathroom Ensuite, Two More Bedrooms And Bath, Large Game Room And Massive Windows Overlooking The Living Area And The Serene Private Backyard Green Space.the Extra-large Two Car Garage Has Race Deck Flooring And Custom Cabinetry. It’s Also Complete With A Shop Sink And Plenty Of Storage For Beach Chairs And Golf Clubs. No Lawnmower Needed Here; Yard Service Is Covered By The Hoa! That’s One Of The Many Unique Amenities At Glen Riddle. The Active Community Includes A Resort-style Pool Complete With Hot Tub, Splash Pad, A Robust Fitness And Community Center And Water Access For Recreation.this Home Is Coastal Living At Its Finest On One Of The Best Lots In The Community. This Home Will Not Be On The Market Long.
20495 Lincoln St, Rehoboth Beach, De
This 3-bedroom, 2-bathroom Home Combines Convenience With Peace. Tucked Away On A Quiet Street Yet Close To Town, It Gives You The Best Of Both Worlds. Inside, You'll Find Modern Upgrades Like Stainless Steel Appliances, Granite Countertops, And High Ceilings. The Screened Porch Out Back Provides A Relaxing Outdoor Space. There's Plenty Of Room For Storage In The Two-car Garage, Which Also Has A Workshop And Bathroom That Could Be Converted For Additional Living Space. This Home Has Potential As A Rental And Space For A Pool. Plus, It's Within Walking Or Biking Distance Of Restaurants, The Boardwalk, And The Beach.
30007 John J Williams Hwy, Millsboro, De
Being Offered, A 5.38-acre Parcel Zoned Cr-1 Commercial With 400 Feet Road Frontage On The Heavily Travelled Route 24 Also Known As John J Williams Highway Just East Of The Town Of Millsboro And Close Proximity To Proposed Future Site Of Millsboro By-pass. Current Soil Evaluation On File For Full Depth Gravity Fed Septic System. Cr-1 Zoned Properties Uses Include, But Are Not Limited To: Animal Hospitals, Bottling Works, Dyeing And Cleaning Works Or Laundry, Plumbing And Heating Shops, Painting Shops, Upholstering Shops, Cabinet And Furniture Manufacture, Sheet Metal Shops, Tire Sales And Services, Garages, Parking Or Storage, Hotels, Motels Or Motor Lodges, Lawn Mower, Yard And Garden Equipment, Rental, Sales And Services, Nursing And Similar Care Facilities, Printing, Publishing And Engraving Establishments, Schools For Industrial Training, Trade Or Business, Farm Implement Sales, Service, Rental And Repair, Car Washes Or Automobile Laundries, Commercial Greenhouses, Wholesale Or Retail, And Nurseries, And Indoor Amusement Places And Theaters. Potential Buyers Are Encouraged To Contact Planning And Zoning Directly For More Details In Regards To Their Intended Proposed Use.
30007 John J Williams Hwy, Millsboro, De
Being Offered, A 5.38-acre Parcel Zoned Cr-1 Commercial With 400 Feet Road Frontage On The Heavily Travelled Route 24 Also Known As John J Williams Highway Just East Of The Town Of Millsboro And Close Proximity To Proposed Future Site Of Millsboro By-pass. Current Soil Evaluation On File For Full Depth Gravity Fed Septic System. Cr-1 Zoned Properties Uses Include, But Are Not Limited To: Animal Hospitals, Bottling Works, Dyeing And Cleaning Works Or Laundry, Plumbing And Heating Shops, Painting Shops, Upholstering Shops, Cabinet And Furniture Manufacture, Sheet Metal Shops, Tire Sales And Services, Garages, Parking Or Storage, Hotels, Motels Or Motor Lodges, Lawn Mower, Yard And Garden Equipment, Rental, Sales And Services, Nursing And Similar Care Facilities, Printing, Publishing And Engraving Establishments, Schools For Industrial Training, Trade Or Business, Farm Implement Sales, Service, Rental And Repair, Car Washes Or Automobile Laundries, Commercial Greenhouses, Wholesale Or Retail, And Nurseries, And Indoor Amusement Places And Theaters. Potential Buyers Are Encouraged To Contact Planning And Zoning Directly For More Details In Regards To Their Intended Proposed Use.
6379 Walston Switch Rd, Parsonsburg, Md
Total Of 33.6 Contiguous Acres. In 2 Parcels Located Just South Of Rt. 50, Property Is Mostly Cleared And Is Currently Being Farmed. The Present Zoning Is Agriculture. Many Possibilities! Located Next Wor-wic Community College And Ample Road Frontage Along Walson Switch And Longridge Rd. 5 Minutes To Salisbury By-pass And Salisbury Airport. This Is The One You Have Been Waiting For. Call For More Information.
27008 Whistling Duck Way, Milton, De
Model Lease Back! Welcome To The Epitome Of Modern Living At Capstone Homes' Milton Crossing! Introducing The Expansive Hannah Model Home—a True Embodiment Of Luxury And Comfort. This Stunning Home Offers An Abundance Of Features To Elevate Your Lifestyle. Enjoy The Warmth Of The Fireplace In The Cozy Living Area With Two Story Ceilings, The Ease Of A First Floor Primary Bedroom And Bathroom, And Formal Dining And Study Areas. The Kitchen Was Designed For A Chef With Double Wall Ovens, Quartz Countertops, And Large Center Island. Upgraded Floors Exude Elegance And Style, While The Upgraded Countertops In Bathrooms Add A Touch Of Opulence. The Two Story Great Room Offers A 42" Fireplace With Wainscoting And Additional Windows To Over Look The Patio And Back Yard. Upstairs There Are 4 Full Bedrooms, 3 Full Bathrooms, And A Large Bonus Room. With The Inclusion Of A 5th Bedroom Accompanied By A Bathroom, Hosting Guests Or Accommodating Family Has Never Been More Convenient. Additional Unfinished Storage Space Upstairs Allows For Easy Access To Organization. Discover A Realm Of Refined Living With A Plethora Of Enhancements That Truly Set The Hannah Model Apart. A Full List Of Upgrades And Inclusions Are Available. This Home Is Being Sold As A Model Lease Back For One Year. Photos Are Of Actual Home.
30365 Sea Watch Walk, Selbyville, De
Welcome To One Of The Most Quiet Streets In Bayside. This One Owner Well Maintained Schell Brothers Hatteras Model Twin Home Is A Unique Find. With A Pond View To The Rear, A Front View Of Ocean City And A Large Open Space Adjacent To This End Of Row Twin, Is A One Of A Kind. This 5 Bedroom Has 3 ½ Baths With 2 Spacious Owner Suites. There Is Hunter Douglas Plantation Shutters And Hardwood Flooring Throughout The First Floor Of This Open Floor Plan Making It Perfect For Entertaining. The Custom Kitchen Has Under Cabinet Lighting, Upgraded Bosch Appliances, Beautiful Quartz Counter Tops And A Large Island With A Stainless Farm Sink. The First Floor Owners Suite With Tray Ceiling Has Two Customized Closets And A Spacious Bathroom With Dual Sinks. The Vaulted Two Story Ceiling Opens To A Spacious Loft On The Second Floor. The Second Floor Owners Suite Has A Tray Ceiling And Large Bathroom With Dual Sinks, A Linen Closet And The Largest Walk In Closet In The House. There Are Three Additional Bedrooms On The Second Floor, One Opening Onto A Covered Porch With A Breathtaking View And Another Bathroom With Dual Sinks. The Rear Of The House Features A Large Screened Porch Which Opens On To A Paver Patio And Elevated Planter Box. An Outdoor Shower Is Great When Returning From The Beach. The Two Car Painted Garage With Epoxy Floor Was Upgraded With Additional Insulation And A Insulated Garage Door To Allow For A Garage Tub Sink. Bayside Residents Enjoy Exclusive Access To A Wealth Of Amenities, Including Four Beautiful Outdoor Swimming Pools, Tennis And Pickleball Courts, The Health And Aquatic Center With Large Indoor Pool, Hot Tub, Steam Rooms, State-of-the-art Fitness Center And A Fresh Juice/sandwich Bar. The Community Also Offers Several Dining Options At Signatures Restaurant And 38 Degrees Grill. Bring Your Family To The Point To Paddle Board, Kayak Or Spend Time At The Private Beach. Enjoy Live Entertainment At The Freeman Arts Pavilion, Featuring National Recording Artists, Music And Cultural Entertainment For All Ages From April - September! Don’t Miss Your Chance To Experience Resort-style Living At Its Finest.
19265 American Holly Rd #64, Rehoboth Beach, De
Arbor-lyn Is A Local's Dream: Perfectly Placed Just Minutes Away From All That Rehoboth And Lewes Have To Offer. Travel Like A Local And Enjoy Easy Access To Local Restaurants, Grocery Stores And Shopping Without Ever Going On Any Major Roads. This Low-maintenance Community Includes An Option For A Basement For Every Home On Every Lot, And A Wide Variety Of New Home Floor Plans To Choose From, Extensively Personalized To Fit You And Your Family's Needs. This Will Truly Be A Unique Living Experience For All That Are Looking Forward To Taking Advantage Of Being Just Tucked Away Off The Beaten Path Of Americas Favorite Beach.to Be Built. The Heather A 3-bedroom, 2 Bath Ranch Home Starting At 1,582 Heated Sqft. This Home Has Everything On The First Floor, Including An Open Great Room, Kitchen/dining Area And 2 W.i.c In The Owners Suite. Add A Second-floor Loft Or Bonus Room With Additional Bedrooms Or Finished Basement For Family And Guests. Additional Options Available Including A Screened Porch, Sunroom, And Outdoor Entertaining Area. At Arbor Lyn, Location Truly Is Everything! Shopping, Bars, Restaurants, And Everything In Between Less Than 1 Mile Away And Rehoboth Beach Just 4 Miles From Toes In The Sand, Arbor Lyn Will Provide A Great Atmosphere For Both Full Time Residents And Those Looking For A Beach Home. Current Incentives: $24,500 Off Base Price(including Platinum Package), Seller Pays 1/2 Of Delaware Transfer Tax At Settlement. On-site Sales People Represent The Seller Only. Ask Agent For Specs On This Home.


