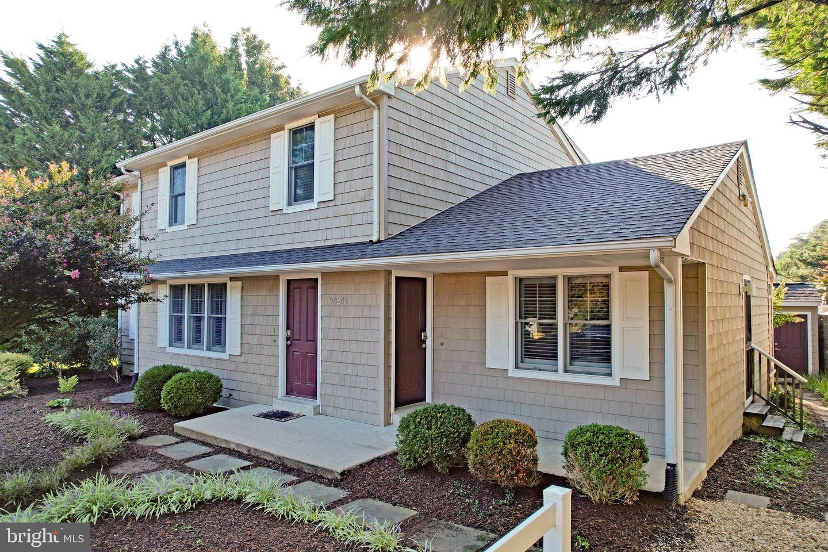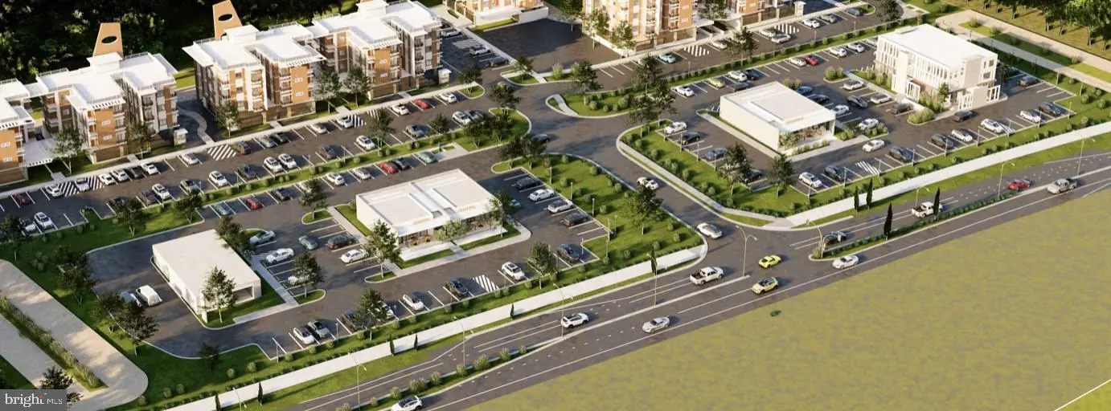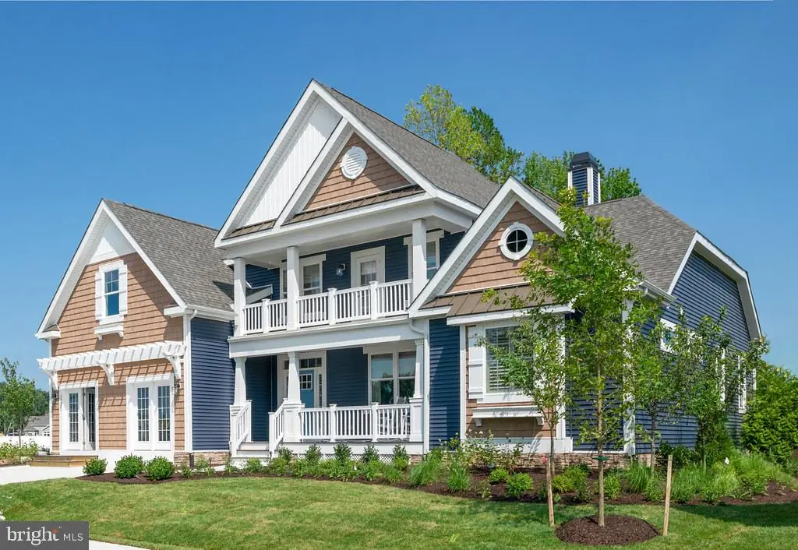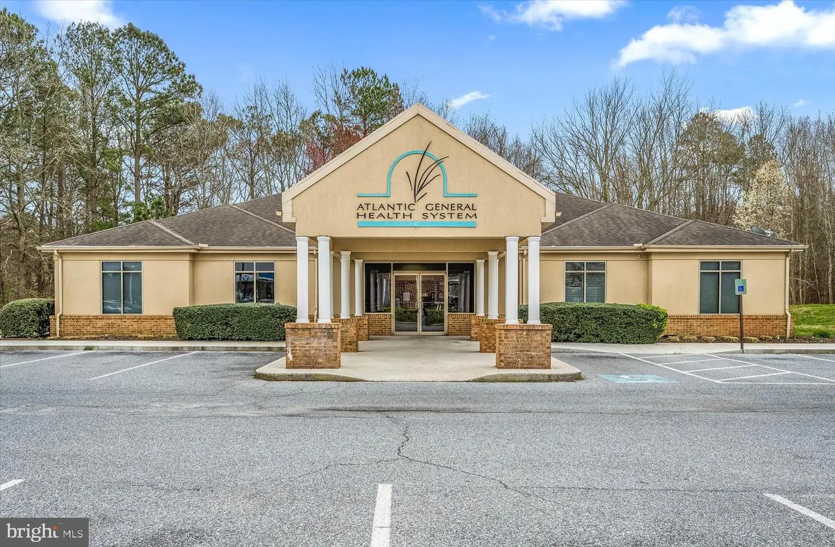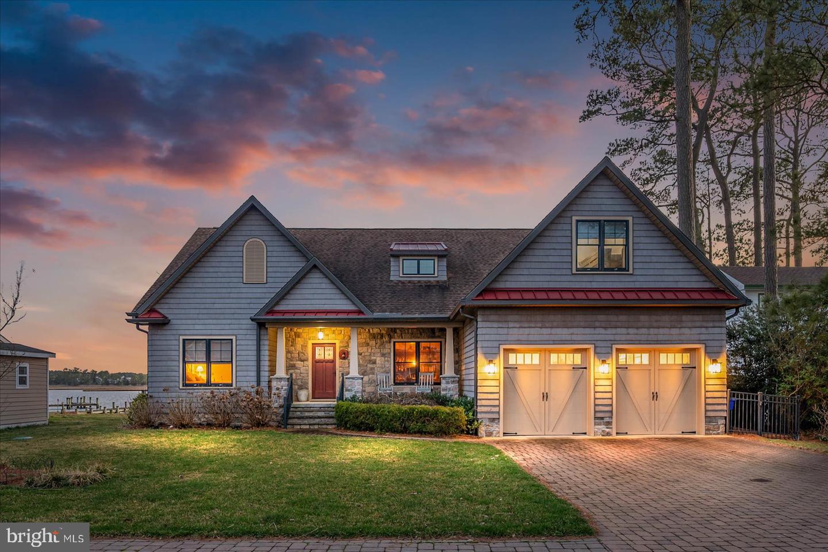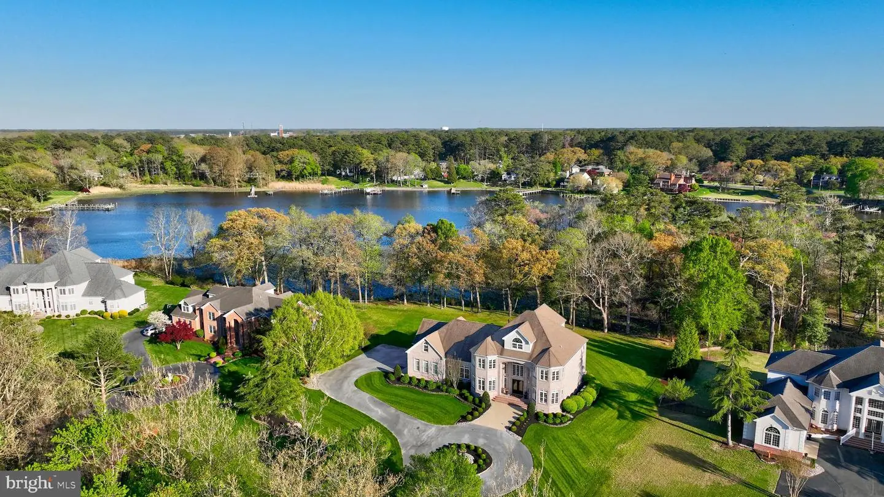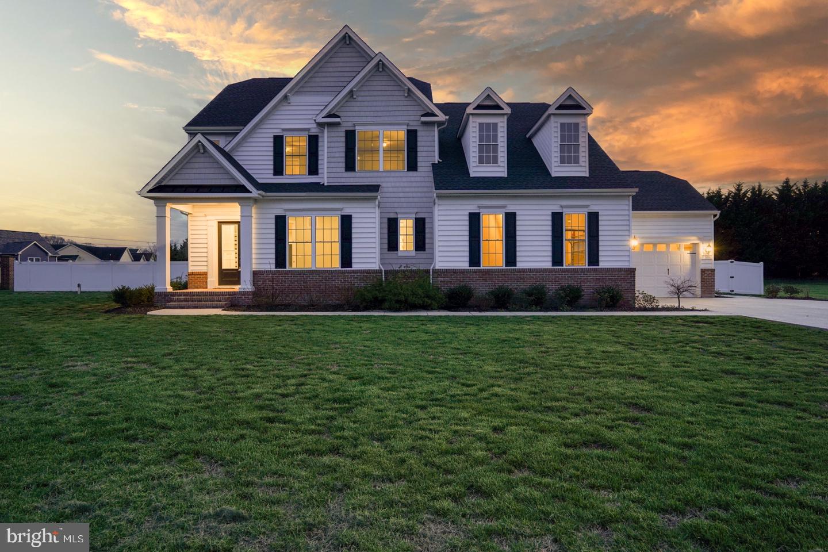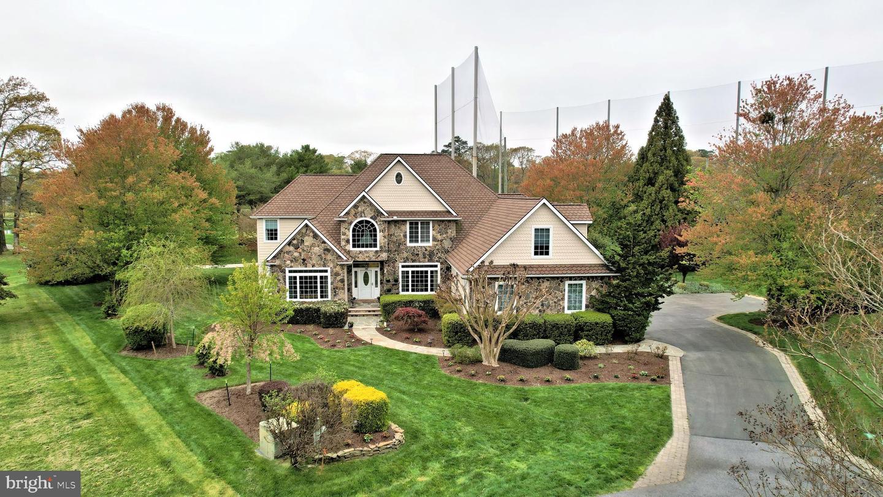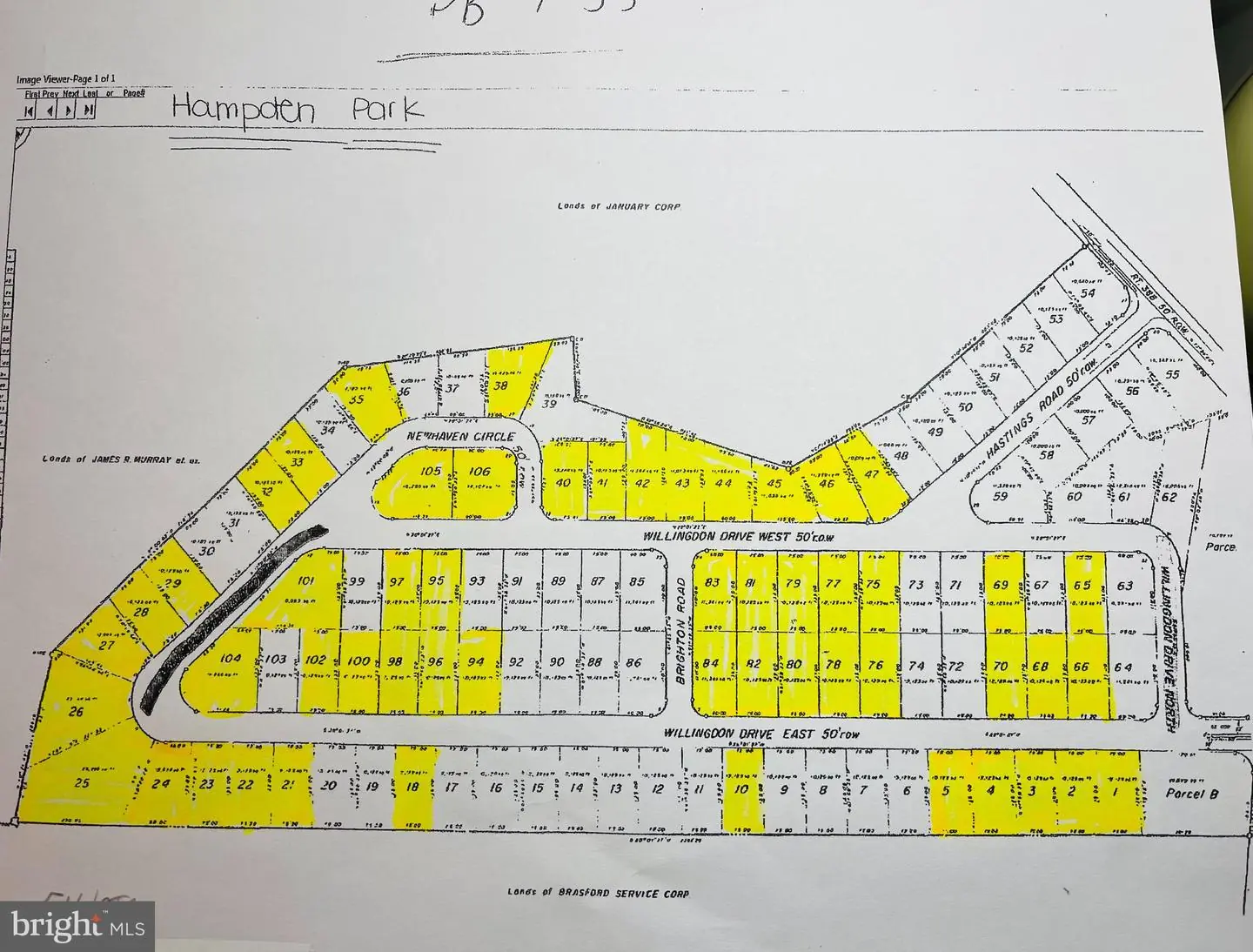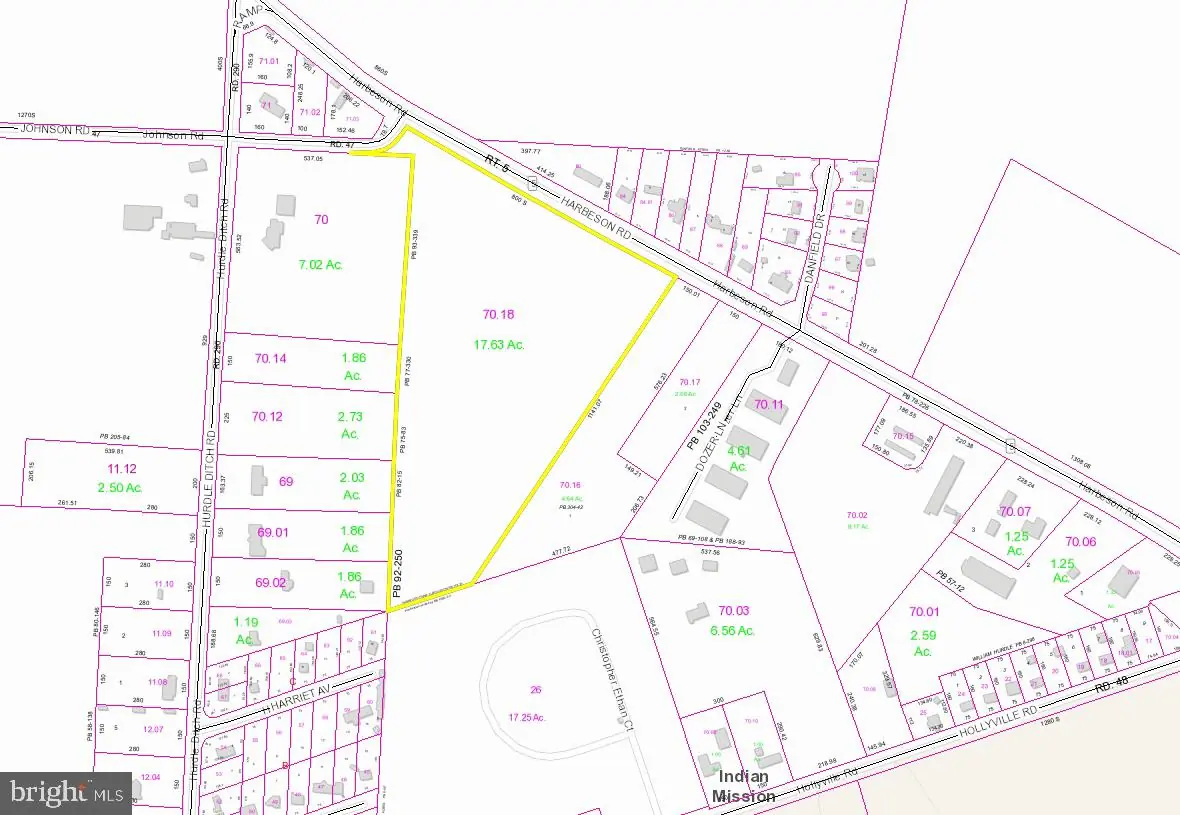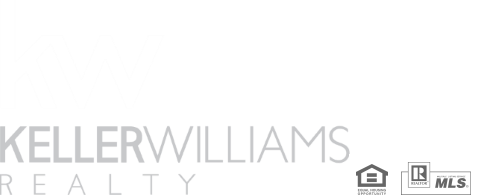38242 Robinsons Dr, Rehoboth Beach, De
Rare Opportunity To Own A Move-in-ready Income Generating Beach Home In Rehoboth Beach! 38242 Robinsons Drive Is East Of Coastal Highway, Steps To Silver Lake And Only Three Blocks To The Ocean Beaches. Situated In The Coastal Community Of 'dodds Addition' Just Outside Rehoboth Beach City Limits This Home Is A Rare Find That Currently Features Two (2) Rentable Units, Generating Over $60,000 In Rental Income Annually. Rent Both Units, Or Take Advantage Of The Unique Layout To Live In One And Rent The Other, Or Easily Convert Both Units Into One Single Family Residence By Simply Cutting A Door Into The Stairwell! Whether Looking For An Investment Property Or Your Own Coastal Oasis, The Options Are Endless... Step Into The First Level Unit To Find An Open Floorplan, With Living/dining Combination, An Upgraded Kitchen As Well As Primary Bedroom With Bath And A Covered Screened Porch And Open Sundeck. The Lower Level Is Accessible From The First Floor Unit And Also Features A Large Bedroom And Storage. Upstairs Via A Separate Entrance Is A Two Bedroom Home With Open Kitchen & Living Space, Full Bath And Also Has Access To Another Charming Second Story Screened Porch. Both Porches Overlook A Beautifully Landscaped Yard. Spend Your Days On The Sand And Rinse Off In One Of The Two Custom Outdoor Showers Prior To Popping Into Town For A Night Out. Easily Accessible To Downtown Via The Silver Lake Bridge And Also Only Two Blocks From Coastal Highway, You Can Live Conveniently Near The Beach. Don't Miss This Rare Opportunity!
24600-24700 Broadkill, Milton, De
Owner Will Also Entertain Offers For Ground Leases. Subdivision Possible Into Several Smaller Configurations Down To Three Separate, Approximately One-acre Parcels. Photo Shows Sold Lot. Price Is 1,685,000. For All For Lots. Inside Lot Is 695,000 Each And End Lots Are 495,000. Each . One Lot Is Sold See Pic.
Lot 1 Patchy Way, Lewes, De
Rare Opportunity - Schell Brothers New Construction Homes In Fisher's Cove In The City Of Lewes, De! 18 Exceptional Oversized Lots In A Secluded, Wooded Setting Just Steps To The Lewes-rehoboth Canal And Within An Easy Walk To Downtown Lewes Restaurants, Shopping, And Entertainment. Community Features Include A Beautiful Entrance With Landscaping, Ponds, Sidewalks, Street Lights, And Landscaped Buffers. Lots Are Available With No Builder Tie-in Or Timeframe To Build. Featuring The Schell Brothers Chesapeake Offering 3,383 Heated Square Feet. Total Square Feet Including Two Car Garage And Front Porch Is 4,430 Square Feet. Other Schell Brother's Homes Available Too! Schell Brothers Will Allow You To Take Delivery Of Home Once Completed. Fisher's Cove Features Boat Slips Available For Sale To First Lot Buyers. Lots Range In Size But On Average Are 11,795 Square Feet/.27 Acres. Minimum House Size Is 2,000 Sq. Ft. But These Oversized Lots Can Accommodate A Much Larger Home And Room For A Private Pool In Your Back Yard. Many Of The Lots Offer Beautiful Views Of Trees And Wetlands. Lot 1 Overlooks The Great Marsh Preserve. Exceptional Opportunity To Be Close To The Canal, Beach, Bay, Restaurants, And Shops But In A Quiet Upscale Neighborhood Setting. Take The Video Tour! Lot 1 Available With No Builder Tie-in For $899,900. Only 3 Lots Left!
11107 Racetrack Rd, Berlin, Md
Turnkey Medical Office Space Located On Route 589 With High Visibility. Standalone Building With Almost 5000 Square Feet And Just Over A Half Acre Of Land. Located Across From Ocean Pines, The Property Features Easy Access To Routes 50 And 113 To Serve All Of Northern Worcester County. Includes 23 Parking Space With An Additional 12 Parking Spaces Leased At Only $3500 Per Year. Property Is Zoned C2 General Commercial.
37619 Pine Rd, Selbyville, De
This Exquisite Residence In The Sought After Keen-wik On The Bay Is The One You Have Been Waiting For! A Rare Opportunity To Own This Custom Built And Meticulously Maintained Property Designed To Capture Panoramic Views With A Premiere Direct Bayfront Location. Showcasing 4-bedrooms, 2 ½ Baths With Oversized 2 Car Garage, Private Boat Dock, Outdoor Shower, Fenced Rear Yard And Extensive Hardscaping Making This Your Perfect Bayfront Retreat. The Main Level Offers A Stunning Great Room With Hardwood Floors Throughout And A Four Panel, 12' Slider Opening To Gorgeous Views Of The Bay On The Large Screened Porch, With Ceiling Speakers And Fans To Enjoy A Relaxing Morning Coffee Or Evening Cocktails. The Gourmet Kitchen Is A Culinary Delight Featuring High End Stainless Steel Appliances, An Abundance Of Custom Cabinetry With Soft Close, Walk-in Pantry, Designer Lighting, Farmhouse Sink, Quartz Counter Tops And Large Island That Is Adjoined To The Waterfront Dining Area To Enjoy Meals With A Breathtaking View. The Stunning Waterfront Views Continue In The Primary Bedroom Complete With A Custom Barndoor Leading You To 2 Walk-in Closets And Spa-like Ensuite Featuring Dual Vanities With Quartz Counters, Framed Mirrors, Private Water Closet And Oversized Shower With Rain Shower Head. The Two Guest Rooms Are On The Other Side Of The Main Floor For Privacy And Comfort. The Staircase To The Second Floor Leads To The Perfect Custom Built Bunk Room With Built In Window Seat, Shelving And Extra Finished Storage Closets. The Main Floor Also Features Home Office With Glass French Door, A Mudroom With Custom Cabinets And Sink, Built- In Drop Zone Bench And Shelving, And Front Load Appliances. Designer Lighting And Custom Trim Work Are Showcased Through Out The Home. On The Exterior The Attention To Detail Is Shown In The Extensive Paver Hardscaping Of The Lead Walks, Driveway And Additional Paver Parking For Your Guests, The Rear Paver Patio With Firepit Provide A Perfect Oasis For Enjoying A Private Sunset. Cruise The Bay To Waterfront Restaurants By Boat Or Crab And Fish Offshore. Don’t Wait To Enjoy Waterfront Living At Its Finest With Just A Short 2.5 Miles To Fenwick And Ocean City Beaches! There Is No Detail Overlooked In This Amazing Property.
1404 Bell Island Trl, Salisbury, Md
* Thoughtful Price Adjustment * Executive Estate On Almost 4 Waterfront Acres -- At A Remarkably Modest Price! This Home Speaks Unparalleled Grandeur, Amongst Similar, Brilliant Manors On Bell Island Trail. This Palatial Residence Exudes Opulence And Boasts Seven Bedrooms, Seven Full Baths, A Half-bathroom, And An Elevator -- Encompassing Nearly 8,000 Square Feet Of Exquisite Living Space. The Home Is Set On A Quiet Lane, With Easy Access To All The Hospitals, Businesses, Shopping, And Dining Of Vibrant Salisbury City. The Local Airport, Highways, And Waterways Lead To The Beaches Of Delaware, Ocean City, And The Chesapeake Bay! This Maritime Paradise Boasts Rich, Meticulously Landscaped Grounds With Professionally Designed Flower Beds And Thoughtful Landscape Lighting. As You Approach 1404 Bell Island Trail, A Stately, Quiet Drive Welcomes You To This All-brick Manor, Set Amongst Other Like Mansions. The Only Cars On This Road Are From The Very Few, Other Lucky People Who Live Here. You And Every Guest Will Be Awestruck By The Sheer Scale And Consummate Quality Of This Waterfront Estate. Warm Wood Tones Lead Into The Grand Two-story Foyer, A Sizable Dining Room, A Versatile Living Space (currently A Game Room With A Pool Table), And A Majestic Great Room. Floor-to-ceiling Windows In The Living Room (and Large Windows Throughout The House) Offer Breathtaking Views Of The Huge, Wrought Iron-look Fenced Rear Yard With Beautiful Mature Trees And The Wide, Serene Wicomico River. You'll Discover A Newly Installed Room-sized Bar With Warm Navy Blue Cabinetry And Gold Accents. The Bar Is Equipped With A Wine Fridge, Large Professional Ice Maker, Wet Bar Sink, And Custom, Opulent Flooring. The Gourmet Kitchen Features Viking Appliances, Granite Surfaces, And A Delightful Morning Room With A Full 180-degree Panorama Of The Lush Yard And River. This Wing Of The Home Holds A Spacious Pantry, The First Of Two Laundry Rooms, And A Luxurious Office, Which Can Be Used As A Bedroom, Decked In Rich, Genuine Wood Paneling. Access To The Oversized Three-car Garage (with Ample Storage) Is Conveniently Located Here. On The Opposite Side Of The Residence, There's A Bedroom Suite With French Doors Leading To A Private Porch, Then The Exquisite Rear Yard. This Suite Is Complete With Its Own Walk-in Closet And Full Bathroom; It Makes The Perfect First Floor Primary Bedroom Or In-law Suite - As You Prefer. Ascending To The Second Floor, You Can Choose The Grand Front Staircase, The Side Staircase, Or The Elevator That Services All Three Floors. On This Floor, You'll Find Two Sizable Bedrooms With Full Ensuite Baths On One Side And Two More Large Bedrooms With Ensuite Baths On The Other. Additionally, There's A Second Laundry Room And A Gigantic Flexible Room Perfect For An Extra Bedroom, Nanny Space, Den, Or Home Theater, Complete With A Wet Bar And Refrigerator. A Staircase And Elevator Grant Access To The Third Floor, Reserved Exclusively For The Primary Suite. The Third-floor Primary Suite Is A Dream, With A Private Wet Bar Just Outside The Entrance - Perfect For Your Morning Coffee Or A Nightcap. Double Doors Open To Reveal This Enormous, Lavishly Appointed Bedroom Featuring Vaulted Tray Ceilings, Large Dual Walk-in Closets, And A Palatial Bathroom With Dual Vanities, A Large Tiled Shower, And Oversized Jetted Soaking Tub. The Exterior Of This Estate Is As Spectacular As Its Interior. The Sprawling Lot, Nearly Four Acres In Size, Offers Breathtaking Views Of The Wicomico River While Ensuring Privacy. The Back Patio Holds A Gas Fire Pit, A Second Wood-burning Fire Space With A Tranquil Custom Water Feature, And Large Outdoor Dining Space. As Evening Falls, Subtle And Gorgeous Landscape Lighting Sets The Mood For Unforgettable Gatherings With Friends And Family In This Regal, Palatial, Peaceful Home. This Is Truly An Executive Estate. The Home Conveys With Both Shovel-ready Pool And Pier Permits.
16672 New Rd, Lewes, De
Why Wait To Build? This Upgraded And Barely Lived In 4-bedroom, 3.5-bath, Schell Brother’s Shearwater Model Is Waiting For You! Situated On A ¾ Acre Lot, East Of Rt 1, Backing To Open Space And Woods, This Home Features A Spacious, Open Floor Plan With Chef's Kitchen Featuring Quartz Countertops, A Huge Center Island/ Breakfast Bar, Stainless Steel Appliances & Gas Cooking; An Inviting Living Room With Cozy Gas Fireplace, Home Office, A First Floor Owner's Suite With 2 Expansive Walk-in Closets & Luxe En-suite Bath, The Second Floor Features A Huge Loft And 3 More Bedrooms. There Is Plenty Of Room For Storage In The 3 Car Garage. Just A Short Drive Or Bike Ride To All The Area's Attractions. Must See Home, Call Today!
1 Ashburn Dr, Lewes, De
Welcome To This Stunning Coastal-colonial Style Home, Located In The Highly Sought-after Community Of Ashburn! Situated In A Small Enclave Of Just 11 Homes, This Property Offers A Rare Opportunity To Enjoy The Serene Surroundings & Convenient Location. Nestled On Just Over ¾ Of An Acre, This Home Provides Ample Outdoor Living Space For Relaxation & Entertainment. Whether You Envision A Private Pool, Outbuildings, Or A Landscaped Oasis, The Possibilities Are Endless. What's More, The Homeowners Association Allows For Detached Buildings And Currently Has No Dues, Offering You Even Greater Flexibility. As You Step Inside, You'll Be Captivated By The Spaciousness & Elegance Of This Home's 3850 Sq Ft Living Space. With 5 Bedrooms & 4 1/2bathrooms, There Is Plenty Of Room For Family & Guests. The Soaring Ceilings & Open Living Create An Inviting Atmosphere. The Custom Chefs Kitchen Boasts Quartz Countertops, Shaker Style Cabinets, A Custom Mantel Hood & High End Appliances. Featuring Glass Panel Transom Cabinets & Led Accent Lighting, This Kitchen Is Perfect For The Culinary Enthusiast. This Home Offers A Versatile Layout, With An Oversized Family Room For Cozy Evenings By The Fireplace, A Large Game Room/loft Area On The Upper Level & A Screened Porch That Provides An Additional Space For Relaxation And Enjoying The Outdoors. A 4-car Garage Ensures Ample Storage For Vehicles, Beach Gear & More. Located East Of Route 1 And Just Minutes Away From The Junction Breakwater Trail, Downtown Lewes, Shopping, Dining, The Canal, Lewes Beach, Cape Henlopen State Park, And The Cape May/lewes Ferry Terminal, This Home Offers Quick And Easy Access To All That The Area Has To Offer. Don't Miss Out On This Incredible Opportunity To Own A Spacious & Well-appointed Home In One Of Lewes' Most Desirable Communities. Whether You're Seeking A Permanent Residence Or A Vacation Retreat, You'll Find It All Here While Being Just Moments Away From Delaware's Beautiful Beaches.
5 Excalibur Ct, Rehoboth Beach, De
This Home Is A True Gem! The Combination Of A Picturesque Setting Overlooking Kings Creek Golf Course And The Tranquil View Of The Pond Creates A Serene Atmosphere. With Five/six Bedrooms And Four-and-a-half Baths, There's Ample Space For Both Relaxation And Entertaining Guests With Almost 5000 Square Feet Of Living Space. It's Evident That The Owner Has Taken Great Pride In Maintaining The Property, Especially With Recent Upgrades Like The Refinished Hardwood Floors And New Kitchen Appliances. The Addition Of A New Backsplash Adds A Touch Of Modern Elegance To The Kitchen. Seller Has Also Had The Garage Floor Along With The Basement Floor Professionally Sealed. The Emphasis On Outdoor Living Is Also Appealing, Offering The Opportunity To Enjoy The Beautiful Surroundings And Fresh Air. And With Spacious Indoor Living Areas, There's Plenty Of Room For Gatherings And Activities Regardless Of The Weather. Overall, It Sounds Like A Wonderful Place To Call Home, Combining Comfort, Elegance, And Natural Beauty. Seller Has Purchased A Home Warranty With American Home Shield That Will Pass Over To The Buyer.
18705 Mainmast Dr #e-3, Rehoboth Beach, De
Location, Location, Location! Come Check Out This Luxurious Townhouse With An Exceptional Location In Rehoboth Town! The First Floor Boasts Stunning Hardwood Flooring Throughout. The Gourmet Kitchen Is Adorned With Upgraded Kitchen Cabinets And Top-of-the-line Stainless Appliances, All From Kitchenaid. Plus A New Five Sealed Burner Cook Top From Thermador . Notably, This Is The Sole Unit Within The Entire Complex Featuring A Master Suite With A Full Granite Bathroom On The First Floor Level—no Others Have This Unique Feature. The Master Bedroom Is Further Enhanced With Upgraded Crown Molding Throughout The Entire Home, A Significant $10,000 Upgrade, And A Spacious Walk-in Closet. Ascending The Second Flight Of Hardwood Stairs, You'll Find Another Master Suite With Hardwood Floors, A Tray Ceiling, And An Even Larger Bathroom, Adorned Entirely With Tile. This Lavish Bathroom Includes A Generously Sized Walk-in Shower With A Bench, A Large Soaking Tub, And Double Granite Sinks. Additionally, On The Same Floor, Two More Bedrooms, One With A Front Balcony, Share A Jack-and-jill Granite 3-piece Bath. Hardwood Stairs Persist Throughout This Level. Continuing Upward On More Hardwood Stairs, You'll Reach The Loft Floor, Incurring An Additional Builder Cost Of $24,000. The Loft Features A Brand New Aqua Sofa Sleeper Or An Option To Add A Bed. Double Sliding Doors Lead To A Vast Balcony Overlooking The Town Of Rehoboth And The Community Pool. The Expansive And Comfortable Loft Also Houses A 3-piece Granite Bathroom. This Meticulously Cared-for Home Has A Rental History Of $3,800 To $4,500 Per Week (to Select Customers) For Only Seven Times Each Of The Last Four Summers. It Was Not Rented To The Maximum Capacity, Showcasing Its Superb Condition. Custom Painted And Displaying Minimal Wear, The Home Is A True Gem. Regarding The Shoal Harbor Community, The Entire Area Is Gated And Secure. Right Outside Your Back Door Is A Large Pool With A Pool House And A Full Bathroom. Two Walking Gates Provide Convenient Access—one To Rehoboth Ave. For A Short Walk To Town, Proximity To New Bike Paths, Beaches, And The Recently Constructed Water Taxi One Block Away. The Second Walking Gate Is On Church Street, Serving As The Main Drive-in Gate. The House Is Equipped With On-demand Ranni Tankless Water Heaters, Ensuring Efficiency And Ease Of Maintenance. A One-car Garage Accommodates Additional Beach Items, Golf Clubs, Paddleboards, Etc. Assigned Parking Spaces Are Limited To One Per Homeowner, With No Overflow Parking Available. This Superbly Cute Gem Resides In A Highly Desirable Beach Town Within A Small And Comfortable Community, Offering Maximum Comfort In Every Detail. Listing Agent Is Owner Of The Property.
54 Lots Hampden Park, Selbyville, De
Each Of The 54 Lots Have A Sewer Lateral In Place In Hampden Park Of 106 Total Lots. Currently Well To Be Installed For Each Lot. Future Tie-in With Artesian Water. Public Roads Need To Be Installed And The Homeowners Association Is Working Towards This. Each Lot Approximately .25 Acres. Taxes For Each Lot Are Approximately $10-$15 Per Year. The Community Is Located On The Corner Of Zion Church Road And Deer Run Road Just 6 Miles To Fenwick Island Beaches/ocean City Md Line Or 8 Miles To Bethany Beach. Excellent Opportunity For Future Development.
0 Route 5, Harbeson, De
(tax Map: 234-10.00-70.18) Huge Development Opportunity! Favorable Seller Financing Terms Will Be Considered. These 17.63 Acres Are Just Steps Away From The Rt5 Business Center And The Independence Complex By Schell Brothers. Located On Rt 5 (harbeson Road) At The Intersection With Johnson Road, Just North Of Hollyville Road, This Could An Incredible Site For An Upscale Housing Development, Business Center, Or For A Farmer Wishing To Expand His/her Portfolio. Chesapeake Utilities Is Running New Gas Lines Through The Area That Will Service This Property, Making It That Much More Attractive For Development. The Very Popular Schell Brothers Homes Did Well With Their Independence Complex Just Down The Street, Highlighting The Area's Desirability And Demand For Additional Upscale Housing.
What Clients Are Saying...
Karla has always provided professional and attentive service to us. She is very attune to individual needs.
-Walter & Cynthia H.


